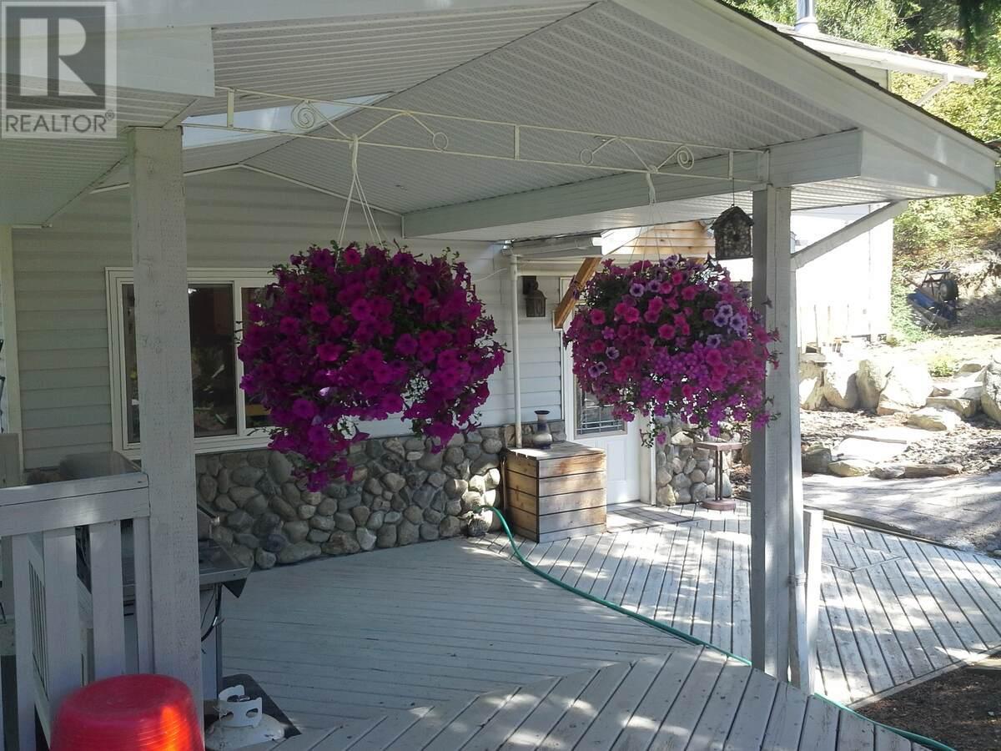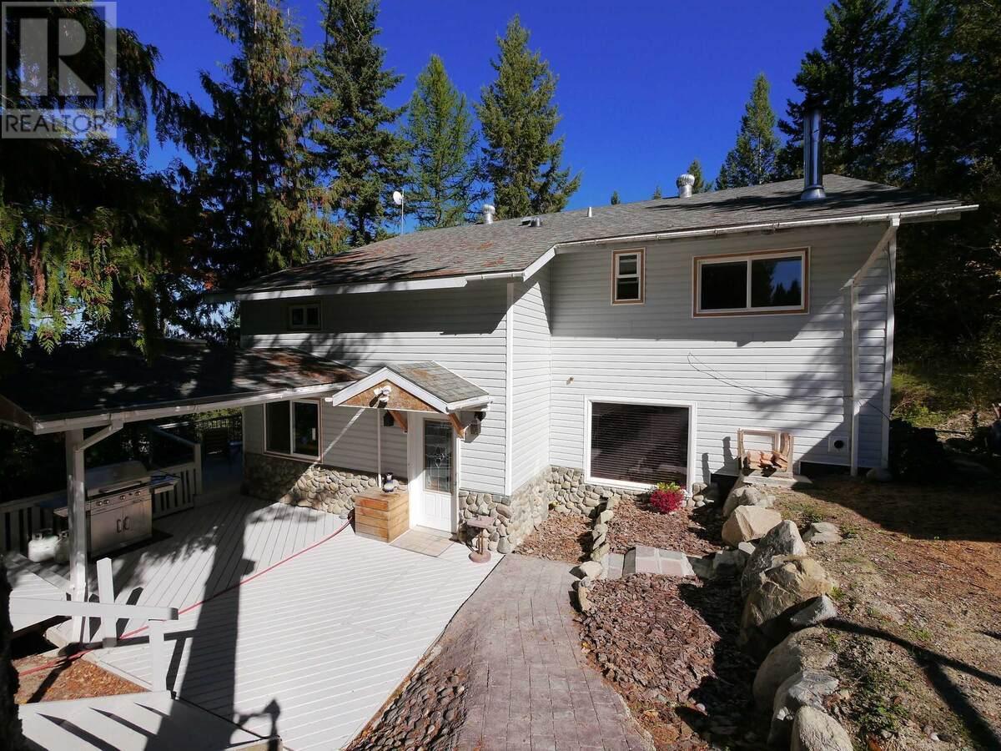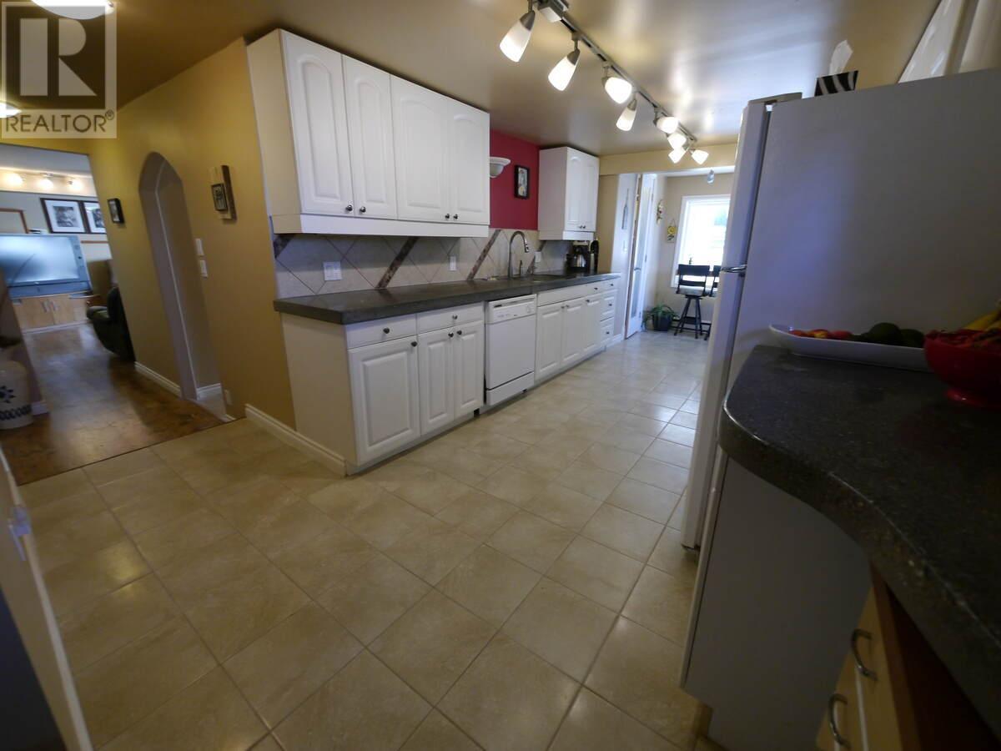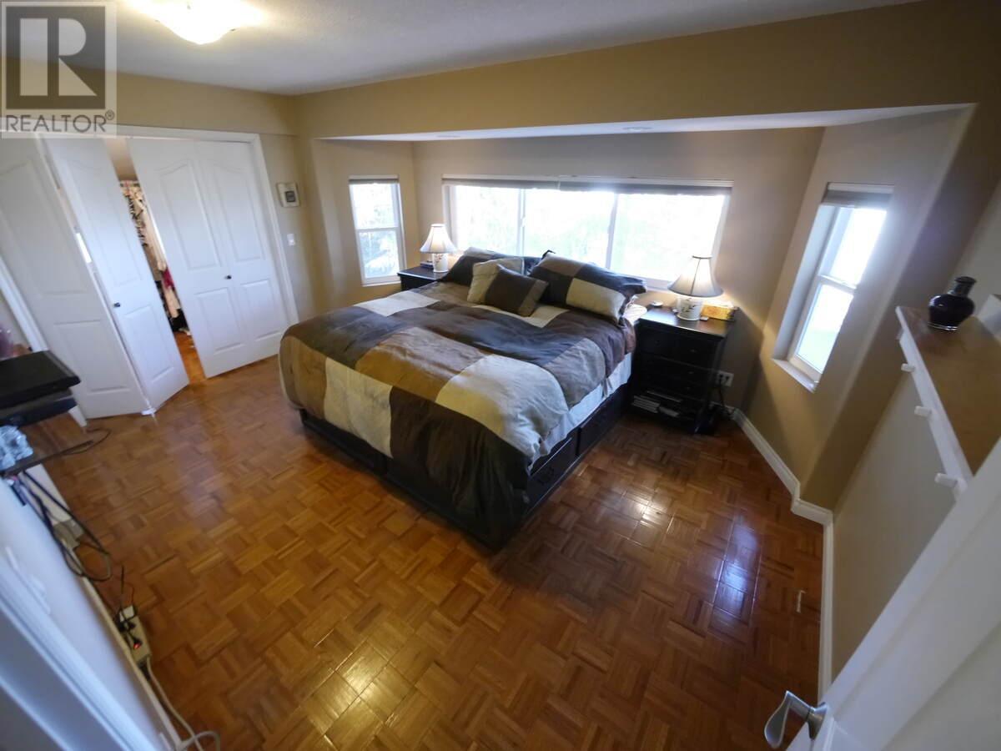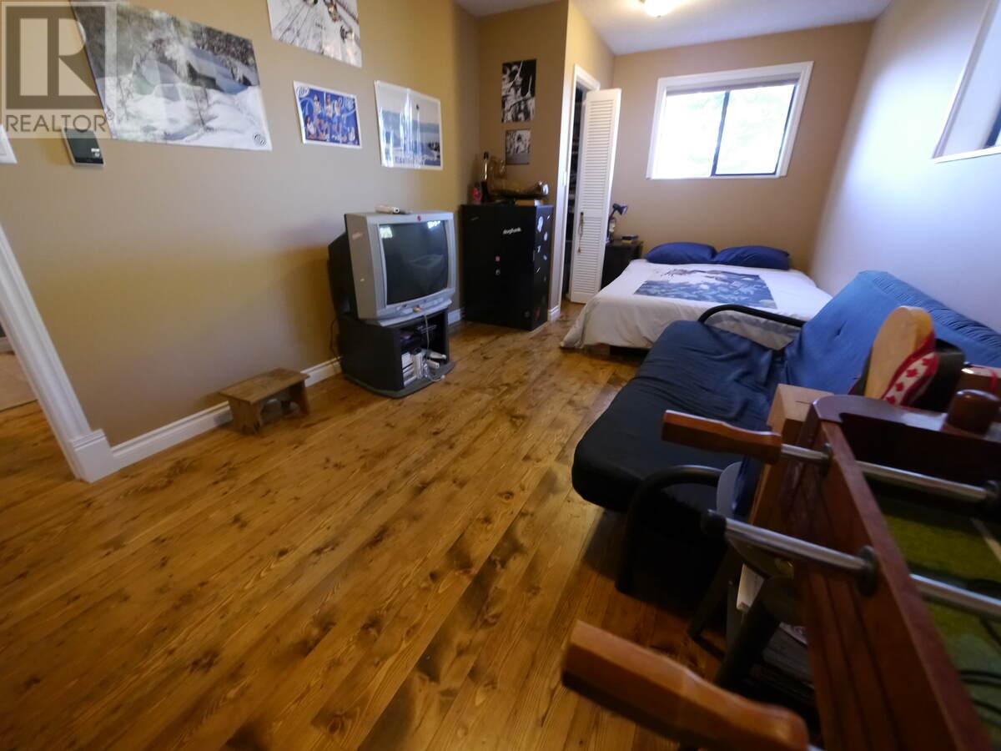- Price $791,000
- Land Size 6.1 Acres
- Age 1989
- Size 3350 sqft
- Bedrooms 3
- Bathrooms 3
- Attached Garage 1 Spaces
- Heated Garage Spaces
- Oversize Spaces
- RV Spaces
- Stall Spaces
- Exterior Stone, Vinyl siding
- Appliances Refrigerator, Dishwasher, Dryer, Range - Electric, Microwave, Washer
- Water Well
- Sewer Septic tank
- Flooring Wood, Tile
- Listing Office Easy List Realty
- View Mountain view, Valley view
- Landscape Features Rolling, Sloping, Wooded area

3350 sqft Single Family House
Lot B PHILLIPS Road Unit# 3650, Creston
For more information, please click the Brochure Button below. Looking for self sufficiency on a safe haven? Property features a utilitarian, country home and includes these 6 Points: 1) Heating Costs Covered - 6 Acre perpetual wood supply with wood-burning, furnace fan driven house heating (to optimize home/property use - Rocket Mass Heaters installed to home/shop - simple upgrade), 2) Grow Your Own Food - Grow just about anything in the hot Creston summers, 3) Store Your Own Food - 2-room, house accessible root cellar. Primary dry ante-room and secondary, larger wet, second chamber, 4) 2nd Dwelling Option with R2 zoning- 3 site choices, 5) Business Potential - Massive shop space and R2 zoning are ready for your home business - shop space stays cool in hot summer heat - for free with Thermal Break Technology construction. Operate your business in comfort, and 6) Clean & Pure Water - from a relatively shallow, abundant well - no chlorine or fluoride allowed on this property! The home and shops were built in 1989 to 1995, all with TB Technology. Full renovations were completed on the home & property in 2015 totaling $75,000, detailed in brochure. The home features 4 bedrooms (2 extra large), an 8 pc. master ensuite, concrete countertops throughout, multi-tiered deck space, rockwork. Inside rock wall is a heat bank for wood generated heat storage. Clean, country living with self sufficiency, and the fact this property is not in the BC ALR are further benefits to be utilized. (id:6770)
Contact Us to get more detailed information about this property or setup a viewing.
Main level
- 2pc BathroomMeasurements not available
- Laundry room18'0'' x 7'0''
- Family room22'0'' x 13'0''
- Dining room13'0'' x 11'0''
- Living room16'0'' x 15'10''
- Other14'3'' x 9'3''
- Pantry6'0'' x 3'0''
- Kitchen18'0'' x 10'3''
Second level
- Bedroom17'6'' x 10'6''
- Primary Bedroom15'7'' x 10'3''
- Bedroom17'6'' x 10'6''
- 4pc Ensuite bathMeasurements not available


