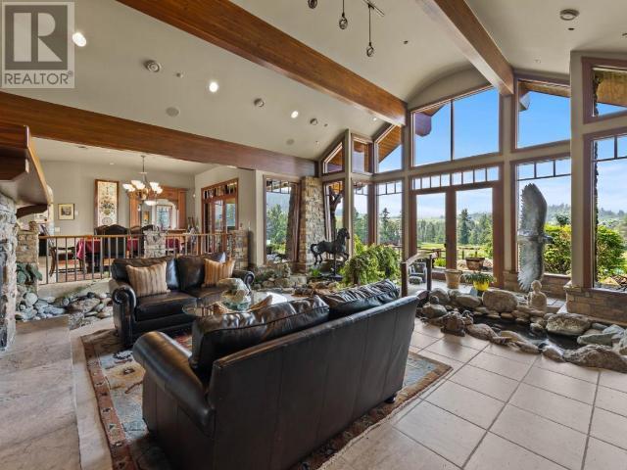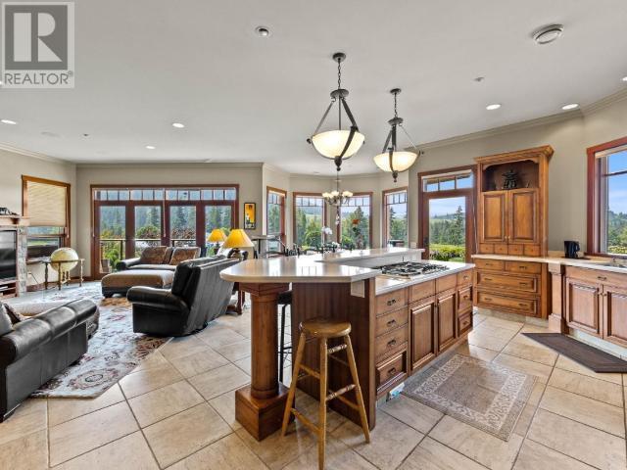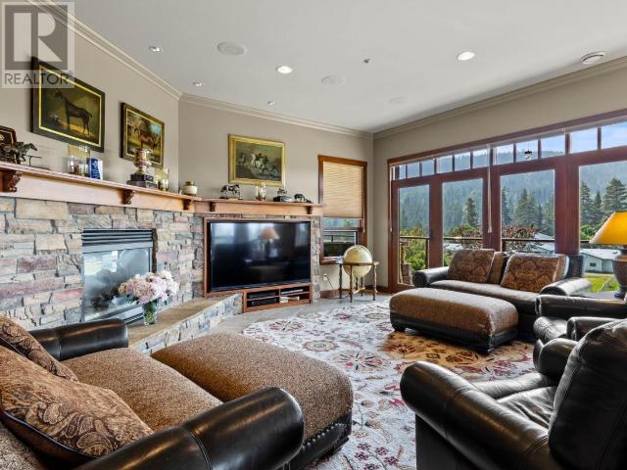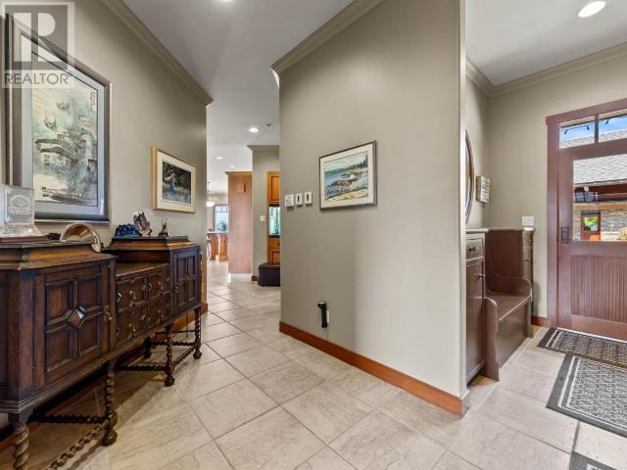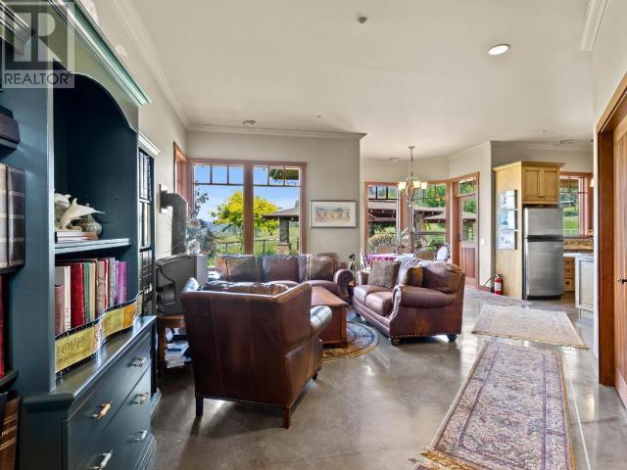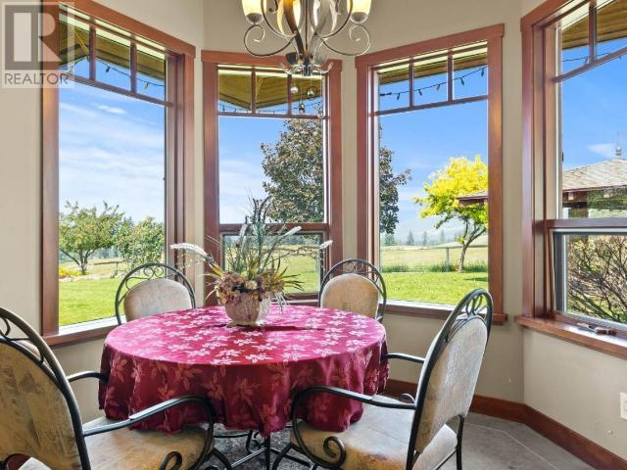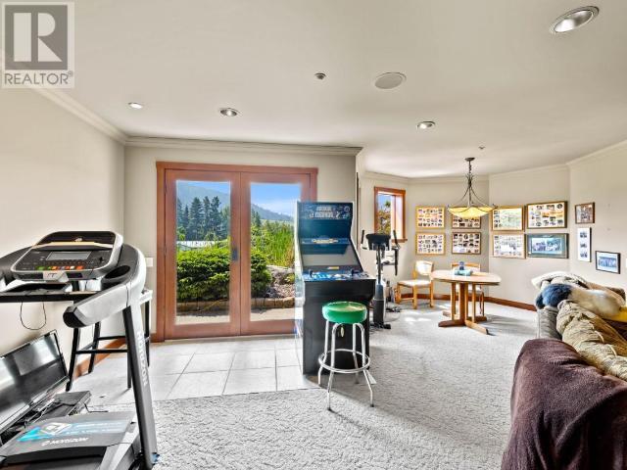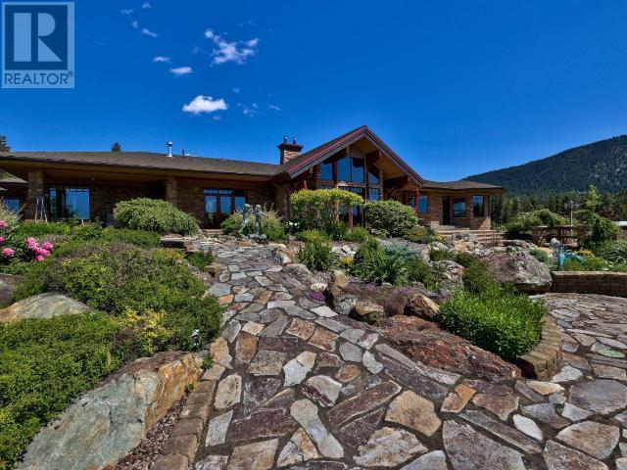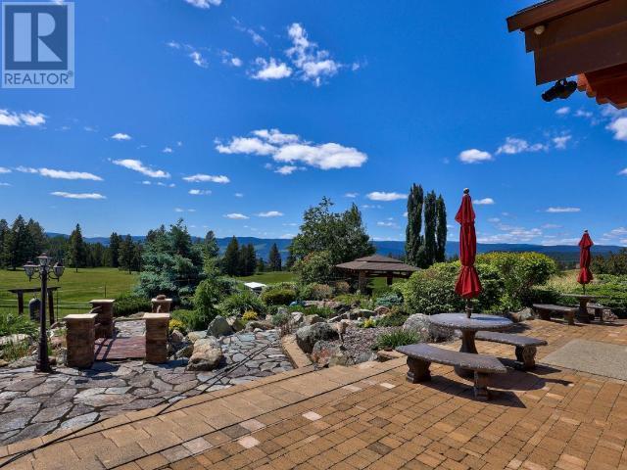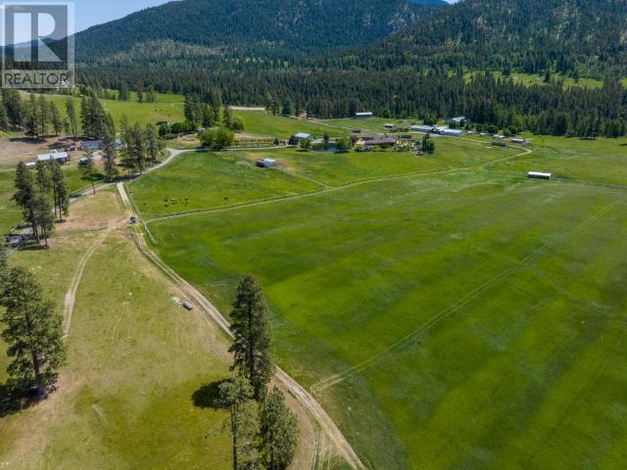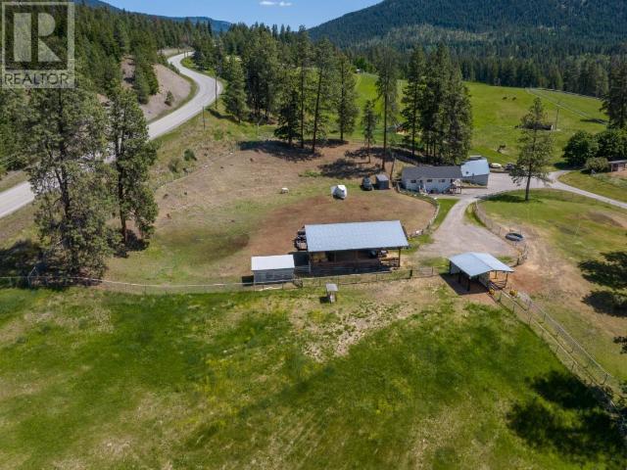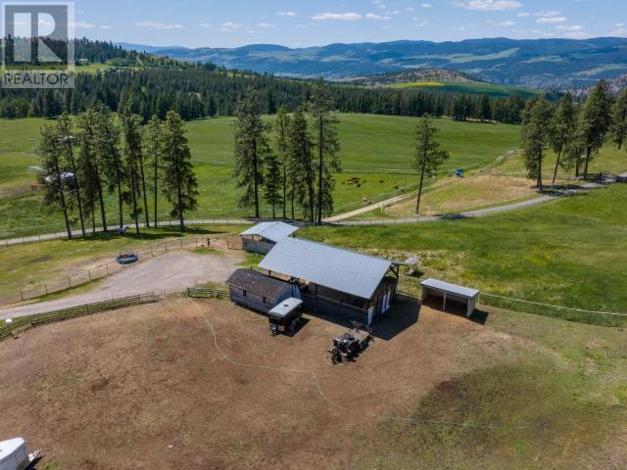- Price $5,888,000
- Land Size 98.7 Acres
- Age 2003
- Size 6180 sqft
- Bedrooms 4
- Bathrooms 5
- See Remarks Spaces
- Attached Garage 3 Spaces
- RV Spaces
- Exterior Stone, Composite Siding
- Cooling Central Air Conditioning
- Appliances Refrigerator, Cooktop, Dishwasher, Microwave, Washer & Dryer, Oven - Built-In
- Water Well
- Flooring Mixed Flooring
- Listing Office Engel & Volkers Kamloops
- View View (panoramic)
- Fencing Fence
- Landscape Features Underground sprinkler

6180 sqft Single Family House
1060 HEFFLEY LOUIS CR Road, Sun Peaks
Presenting Tod Mountain Thoroughbreds, an extraordinary horse property nestled in a picturesque setting. Located on the south side of Tod Mountain, the farm is just 25 kms northeast of Kamloops and 20 kms southwest of Sun Peaks Resort, Canada's 2nd largest destination ski resort. This remarkable property consists of 98.7 acres of AF-1 zoned land, all of which falls outside of the Agricultural Land Reserve (ALR). The centerpiece of the property is undeniably the custom-designed, 6180 sqft rancher-style home that was meticulously crafted by [Wilms Design]. The land also consists of 2 staff homes, 15 loafing sheds within the paddocks, 3 barns, 3 hay sheds, and an indoor round pen. The thoughtfully designed infrastructure also includes comprehensive irrigation systems, fencing and cross-fencing, retaining walls, an array of vegetation, and a few water features. The fertile hay land yields two crops of mixed alfalfa annually, adding to the property's productivity and charm. (id:6770)
Contact Us to get more detailed information about this property or setup a viewing.
Basement
- Storage7'0'' x 6'0''
- Workshop27'0'' x 22'0''
- Family room30'0'' x 30'0''
- 3pc BathroomMeasurements not available
Main level
- Kitchen12'0'' x 9'0''
- Living room16'0'' x 11'0''
- Bedroom13'0'' x 10'0''
- Bedroom13'6'' x 12'0''
- Dining room9'0'' x 8'0''
- Great room18'0'' x 16'0''
- Dining nook11'0'' x 9'0''
- Office20'0'' x 17'0''
- Dining room16'0'' x 12'0''
- 2pc BathroomMeasurements not available
- 4pc BathroomMeasurements not available
- Bedroom13'0'' x 13'0''
- Living room25'0'' x 24'0''
- Laundry room9'0'' x 6'0''
- 6pc BathroomMeasurements not available
- Bedroom18'0'' x 15'0''
- 3pc BathroomMeasurements not available
- Pantry12'0'' x 6'0''
- Foyer22'0'' x 8'0''












