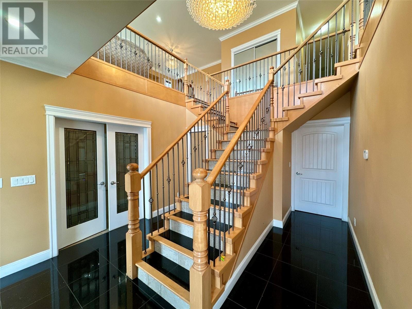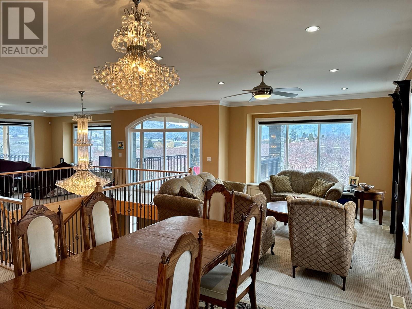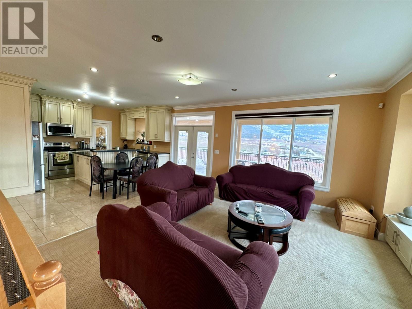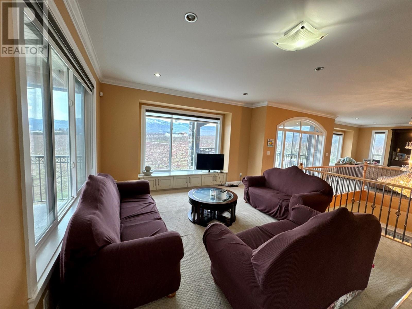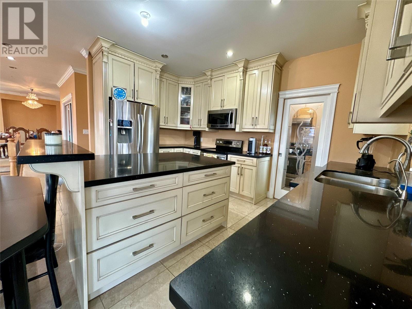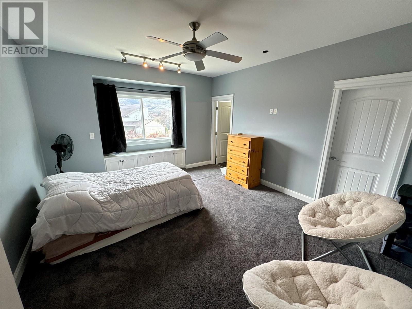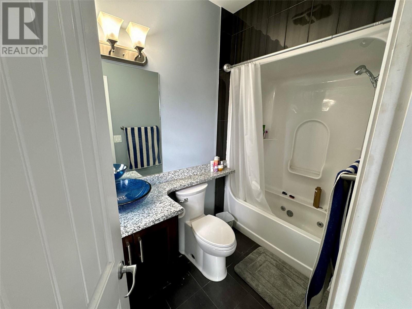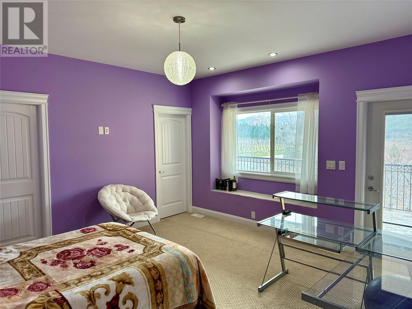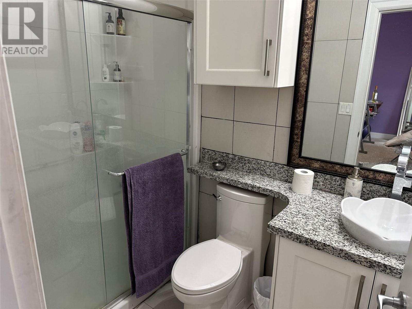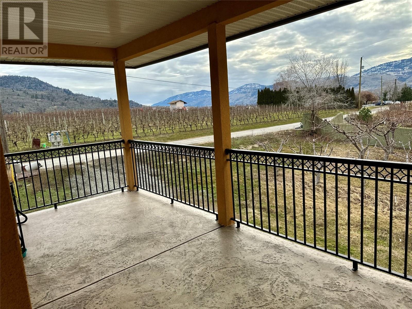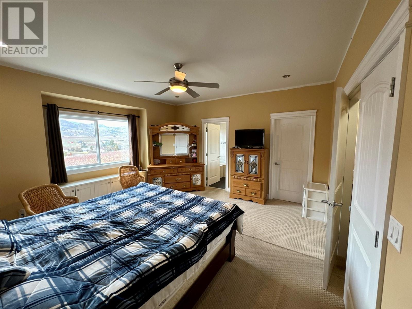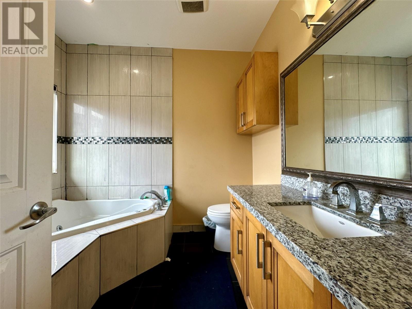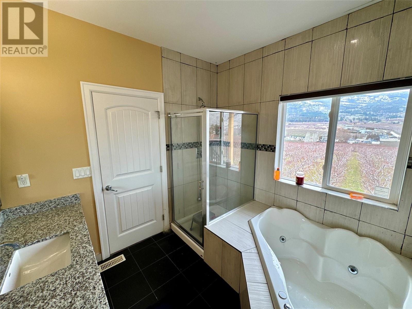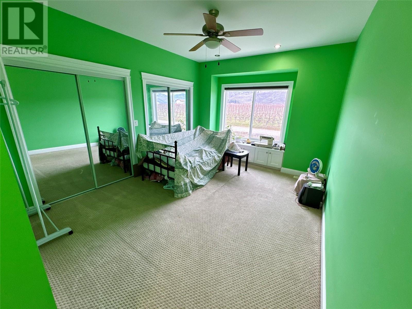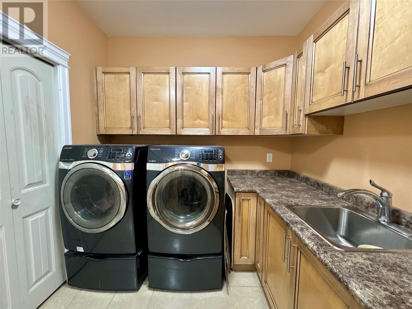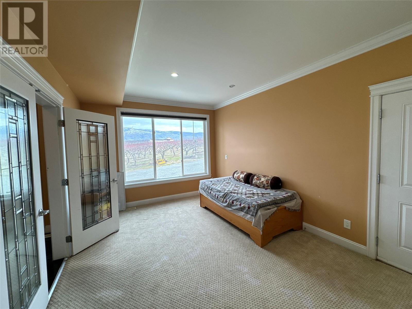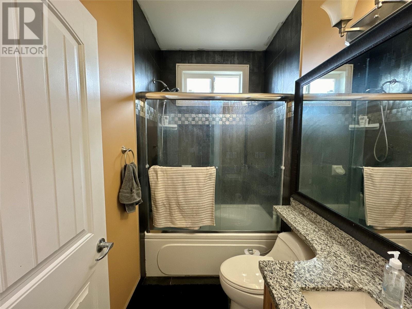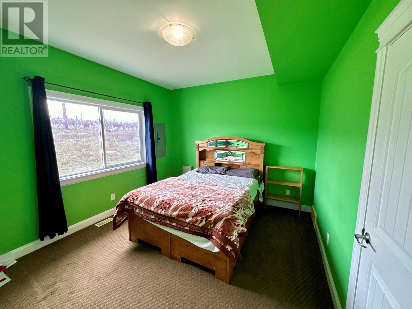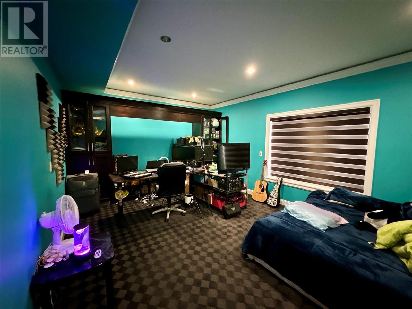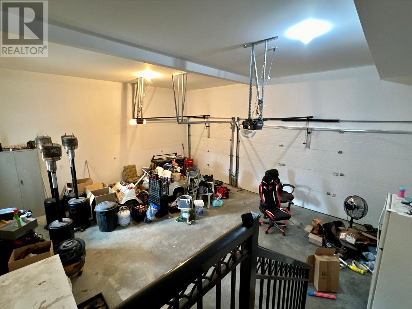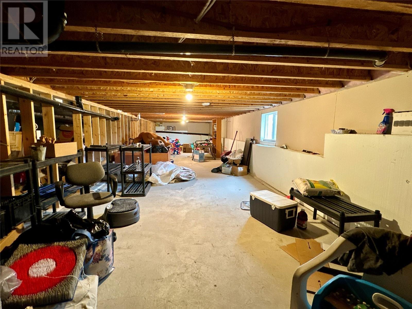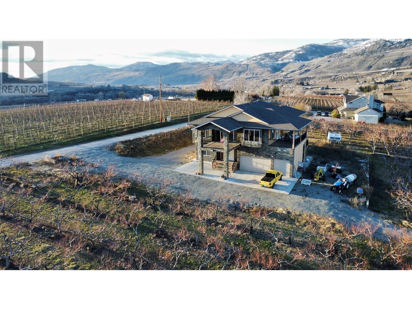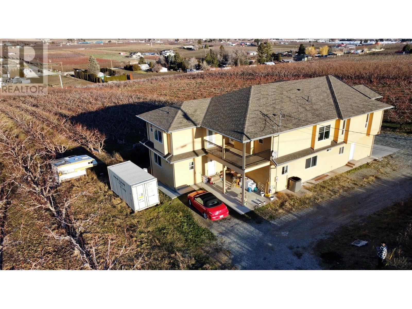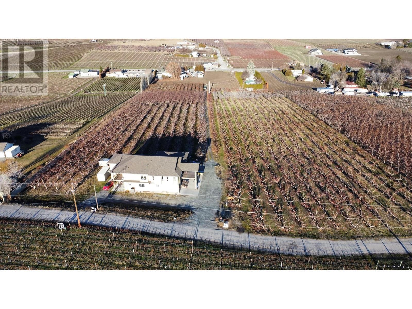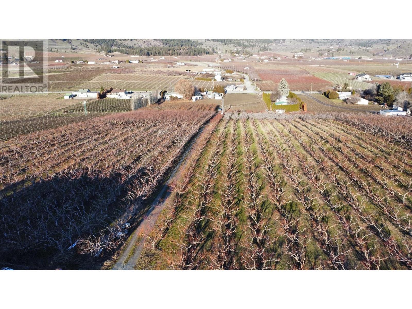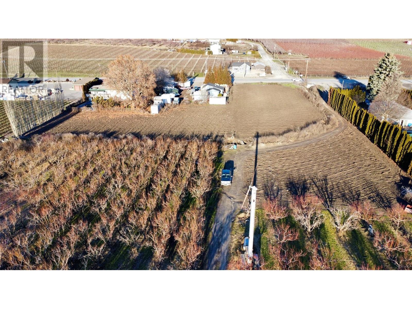- Price $2,625,000
- Land Size 8.9 Acres
- Age 2011
- Stories 2
- Size 5317 sqft
- Bedrooms 7
- Bathrooms 7
- See Remarks Spaces
- Attached Garage 3 Spaces
- Exterior Stucco
- Cooling Central Air Conditioning
- Water Municipal water
- Sewer Septic tank
- Flooring Carpeted, Mixed Flooring, Tile
- Listing Office RE/MAX Realty Solutions
- View Unknown, Mountain view, View (panoramic)
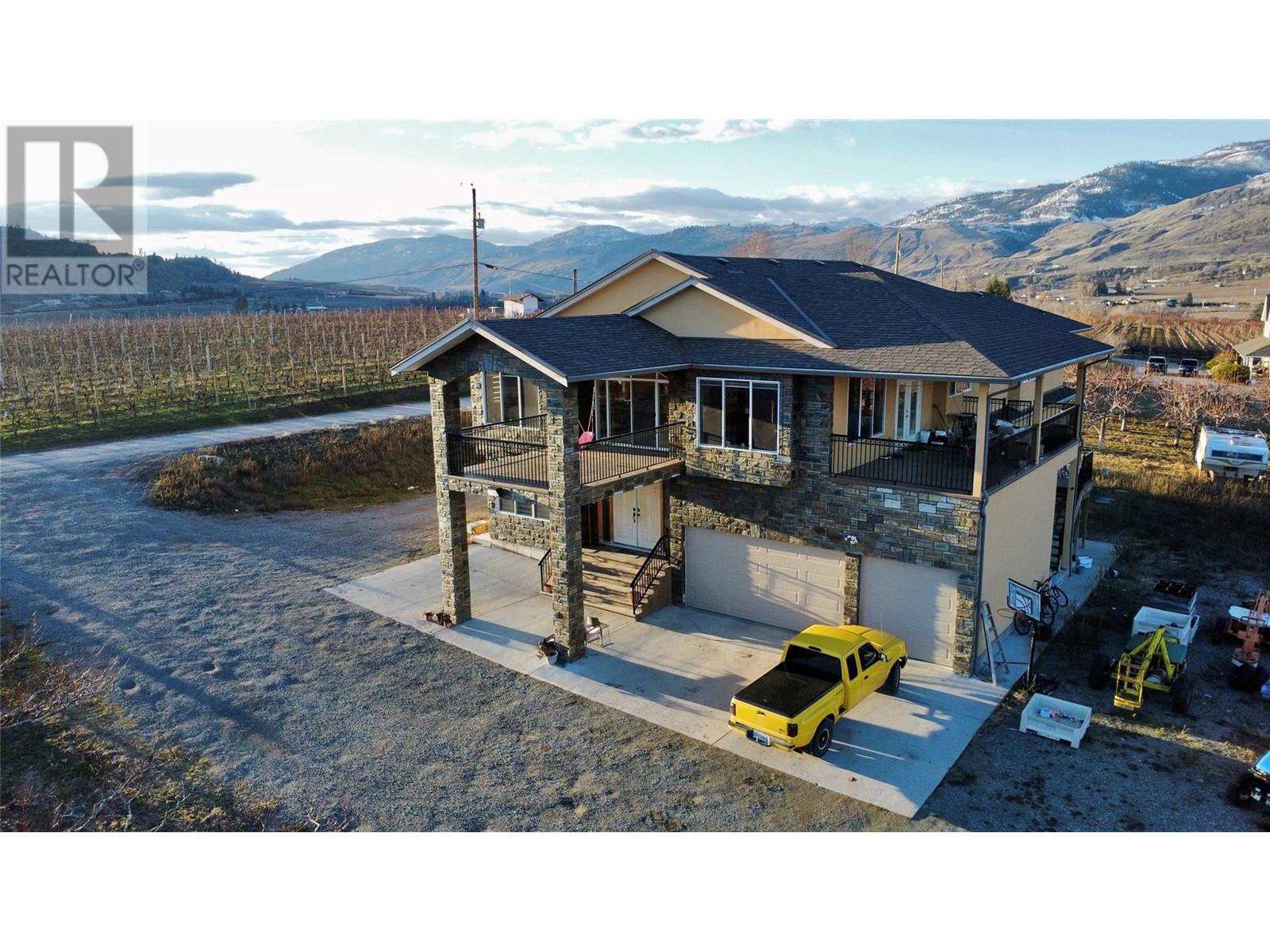
5317 sqft Single Family House
5418 SNOWBRUSH Street, Oliver
Welcome to 5418 Snowbrush Street, where luxury meets opportunity! This expansive 7-bedroom, 7-bathroom residence boasts a den, theatre room, and ample storage, spanning almost 5400 square feet of comfortable living space. Not to mention the included 2 bed 1 bath suite and second residence, providing provide steady rental income. Situated just outside of Oliver, this property is a farmer's dream with its current production of cherries, peaches, and plums. Its AG1 zoning presents endless possibilities, from establishing a winery with breathtaking views and highway frontage to exploring options such as bed and breakfast accommodations, agro-tourism ventures, or a charming fruit stand. Embrace the potential of this remarkable property, offering not just a home but a lifestyle enriched by agricultural prosperity and entrepreneurial ventures. Don't miss your chance to own a slice of paradise in the heart of fruitful opportunities! (For more information, contact listing agent for information package) (id:6770)
Contact Us to get more detailed information about this property or setup a viewing.
Additional Accommodation
- Bedroom13'4'' x 12'
- Full bathroom11' x 5'6''
Main level
- 4pc Bathroom13'10'' x 4'8''
- Media18' x 13'4''
- Laundry room13' x 9'
- Other12' x 9'4''
- Bedroom12' x 11'4''
- 4pc Bathroom8'5'' x 5'8''
- Recreation room25'4'' x 11'4''
Second level
- Primary Bedroom15'8'' x 14'4''
- 4pc Bathroom9' x 5'4''
- 4pc Bathroom9'2'' x 5'4''
- Primary Bedroom14'10'' x 14'4''
- Primary Bedroom15' x 13'4''
- Bedroom14' x 14'
- 4pc Bathroom8'4'' x 5'8''
- Kitchen9' x 6'
- Kitchen14'4'' x 10'
- Dining room14'4'' x 8'
- Family room14'4'' x 12'
- Dining room13' x 13'
- Living room12' x 12'


