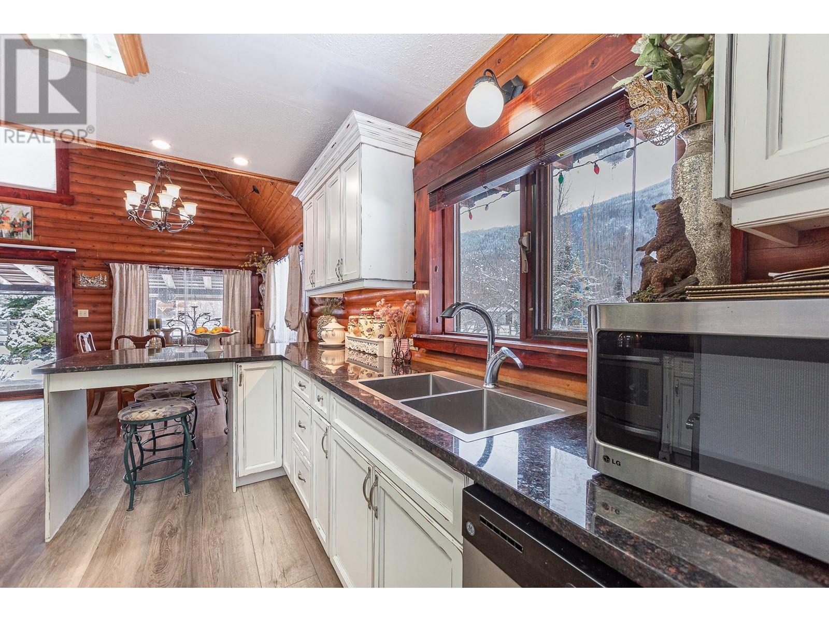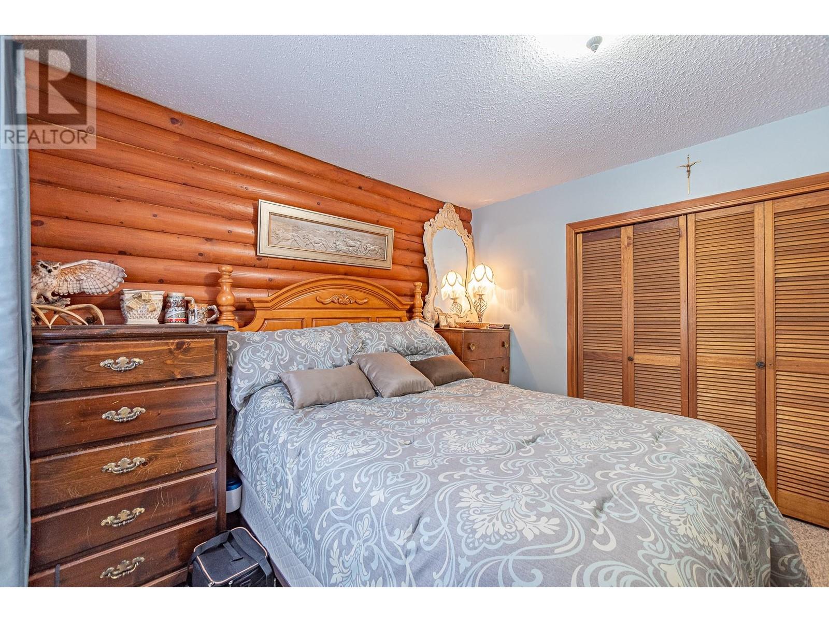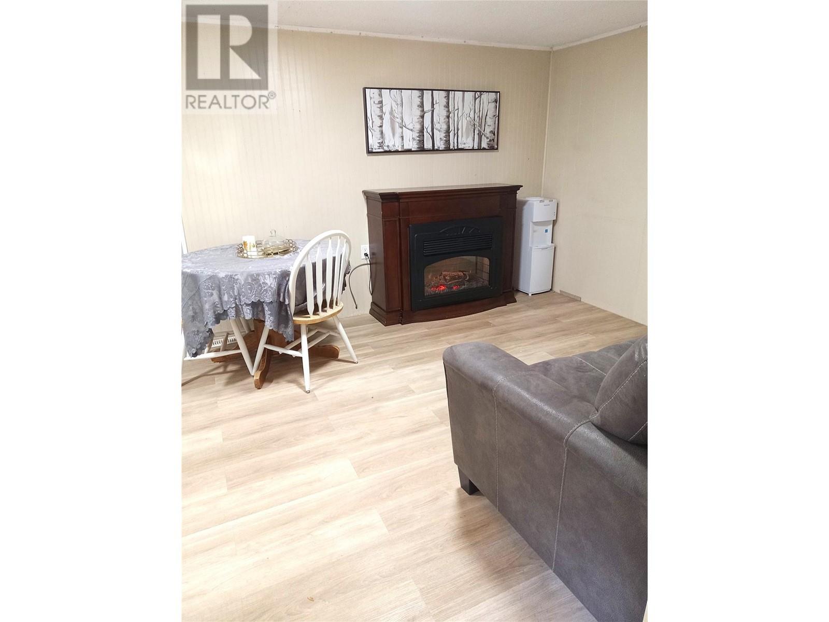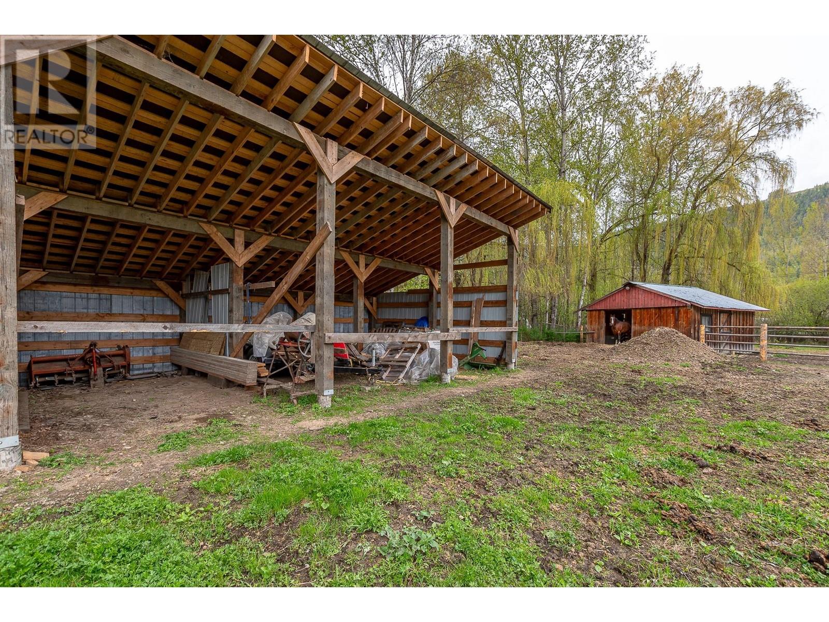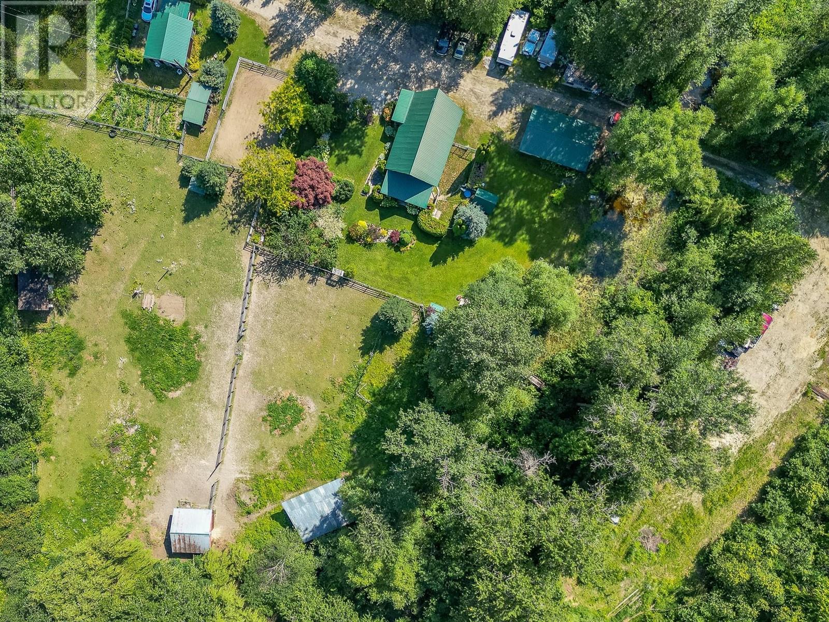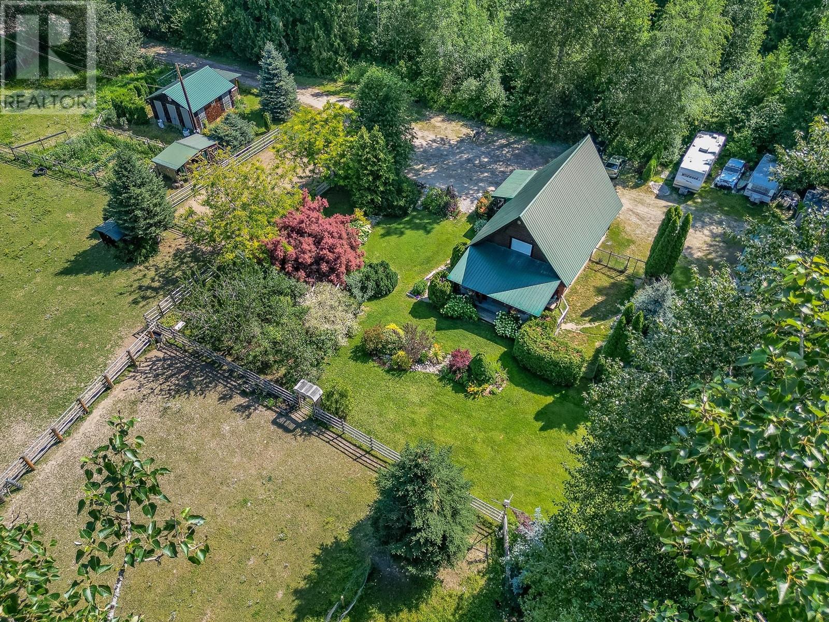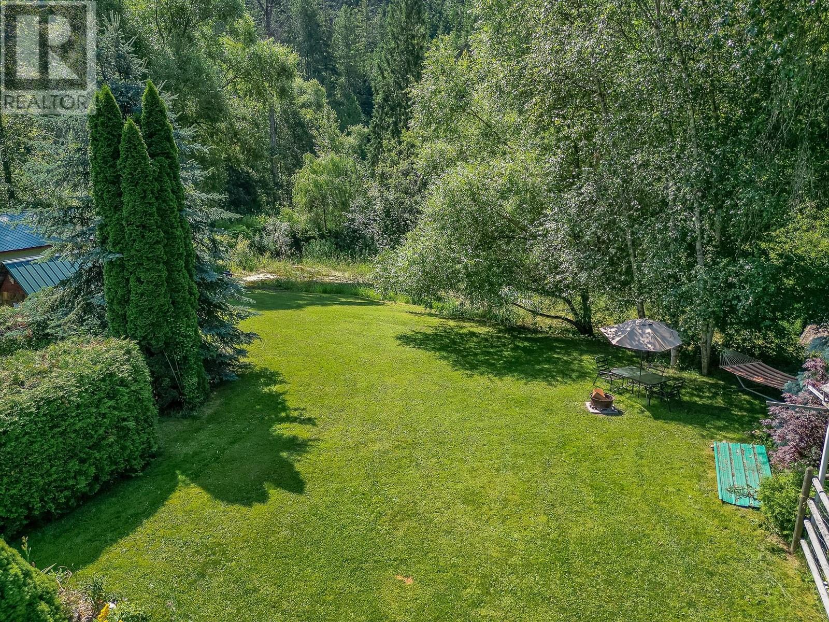- Price $760,000
- Land Size 8.4 Acres
- Age 1978
- Stories 1.5
- Size 1285 sqft
- Bedrooms 2
- Bathrooms 2
- See Remarks Spaces
- Detached Garage 2 Spaces
- Heated Garage Spaces
- RV 20 Spaces
- Appliances Refrigerator, Dishwasher, Dryer, Oven - Electric, Hood Fan, Washer, Water purifier, Water softener
- Water Well
- Sewer Septic tank
- Flooring Carpeted, Laminate, Tile
- Listing Office Coldwell Banker Executives Realty
- View River view, Mountain view, View (panoramic)
- Fencing Fence, Cross fenced
- Landscape Features Landscaped, Wooded area

1285 sqft Single Family House
2370 Trans Canada Highway, Sicamous
Priced Below BC Assessment. Lovely Log Home, Granite Countertops throughout and Hot Water in-floor heating. Double Garage for your toys. A quaint Cabin for immediate Rental Income. An independently controlled exterior Wood Boiler warms the Main Home, Cabin and Garage. For Horse boarding a Riding Ring, several fenced Paddocks and a 20x20 Horse Barn with heated Tack Room. A large Equipment Shed for a tractor, trailer and hay storage. Front property has approx. 4 Acres of Rich Bottom Land and Timber Value in the back, 4 Mountain Acres. Vegetable Garden and 8 Fruit Trees for Produce to sell at the end of the driveway! Chicken Coop with Run for Fresh Eggs every morning too! Keep Dog’s safe when you’re not home with an 8x10 doghouse and a large kennel run. Lots of well water. Extra water with Rights to Keri Creek. Wild Ducks and Geese in the pond and after dark have a Campfire listening to the spectacular sounds of the frogs. Parklike Landscaping makes for a hidden Paradise in the summer. Bring your Ideas! Many creative ventures are available here with Medium Holding zoning. Good highway exposure to generate your potential future home based Revenue. Perhaps Agritourism with Residential Campsites or your future Bed and Breakfast. Property backs on to crown land that can connect to the Owl’s Head Mountain trail system for extreme Snowmobiling and Hiking enthusiast. 6 Minutes to Shuswap Lake and only 45 minutes to one of the best Ski hills in Revelstoke. (id:6770)
Contact Us to get more detailed information about this property or setup a viewing.
Main level
- Dining room12' x 9'
- Kitchen11' x 8'6''
- Laundry room5'9'' x 6'6''
- Full bathroom7'6'' x 7'3''
- Bedroom14' x 12'
Second level
- Partial ensuite bathroom5' x 4'
- Primary Bedroom14' x 18'
Secondary Dwelling Unit




