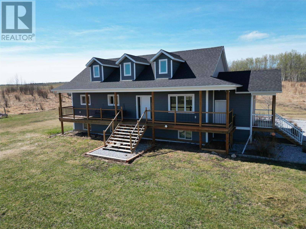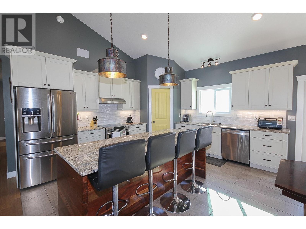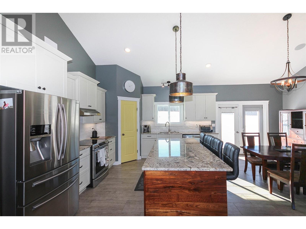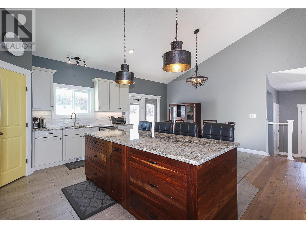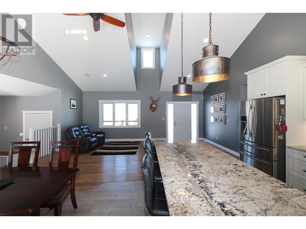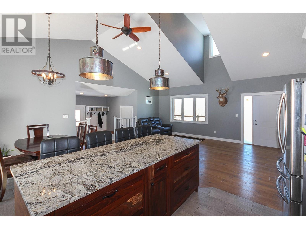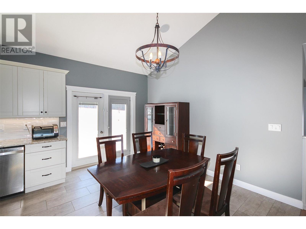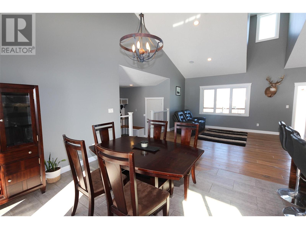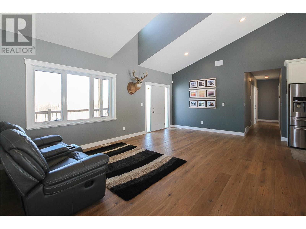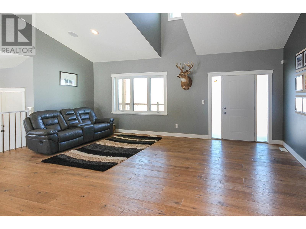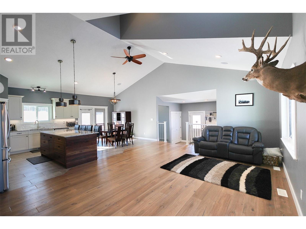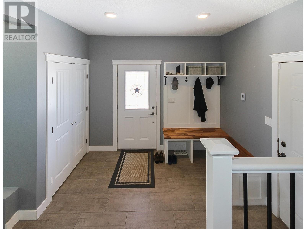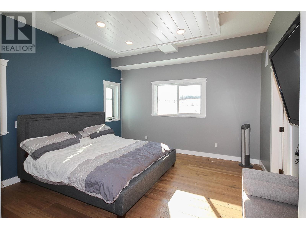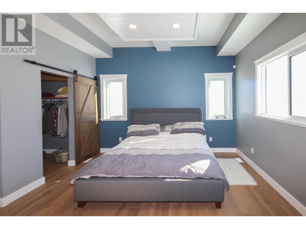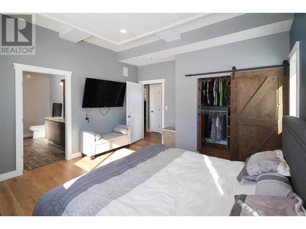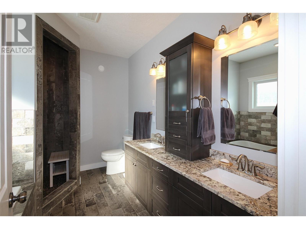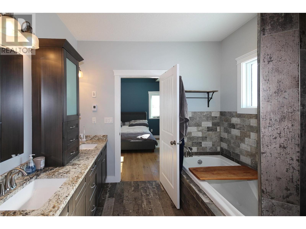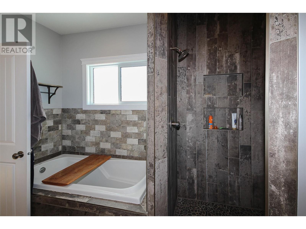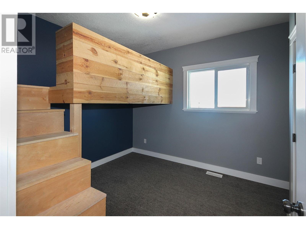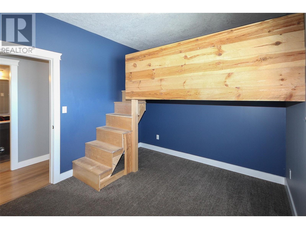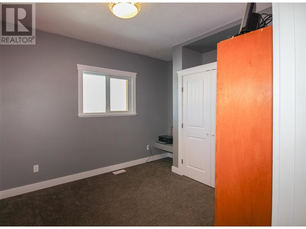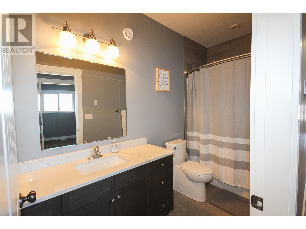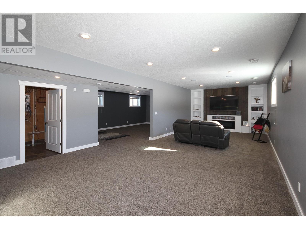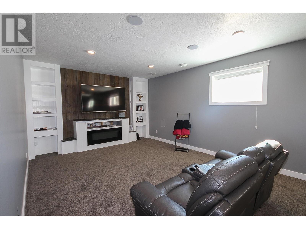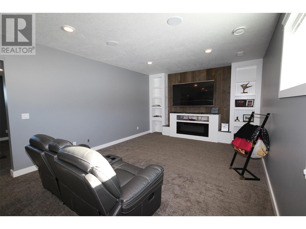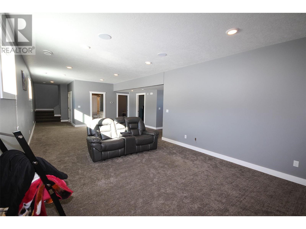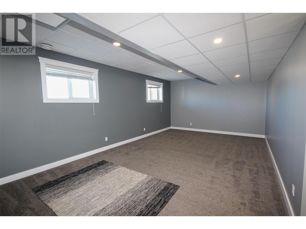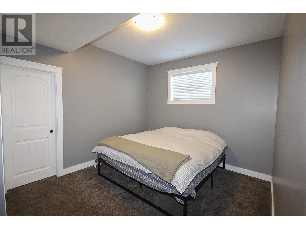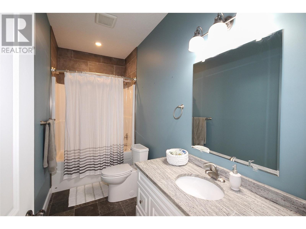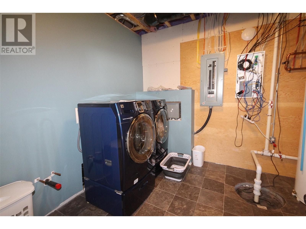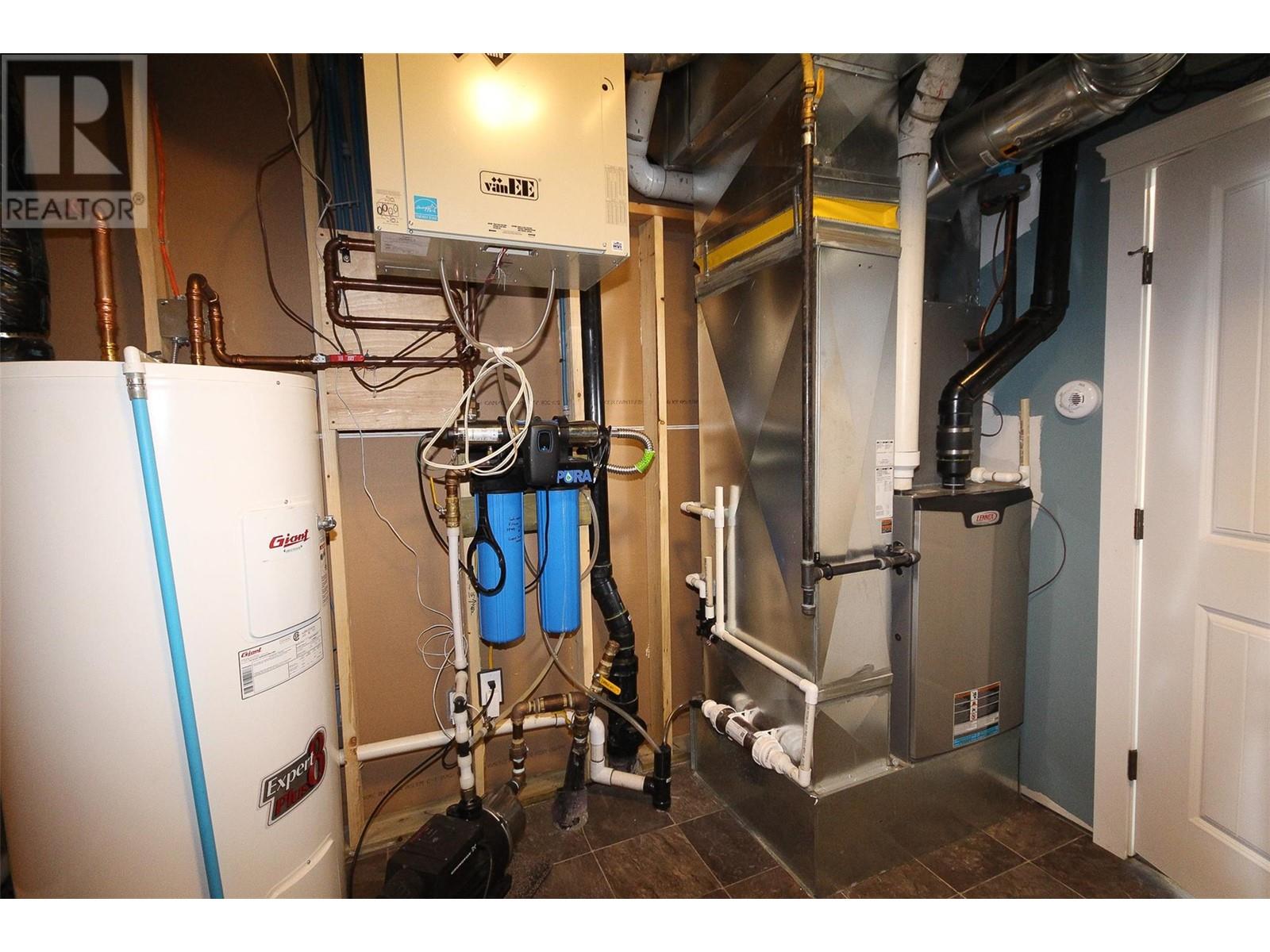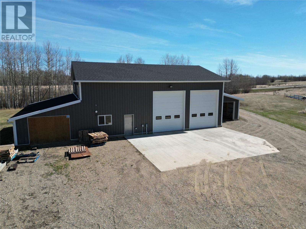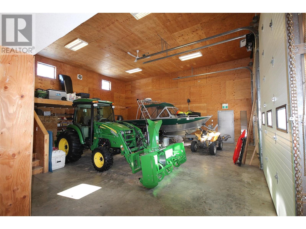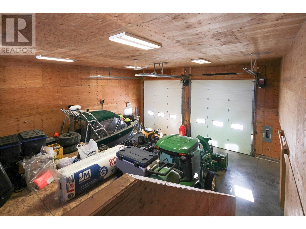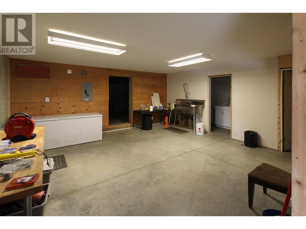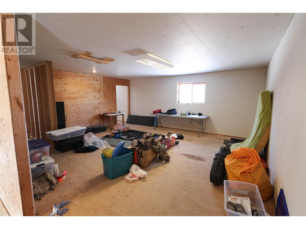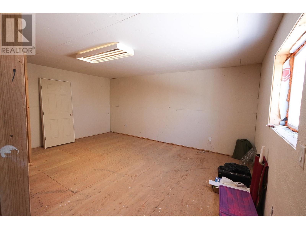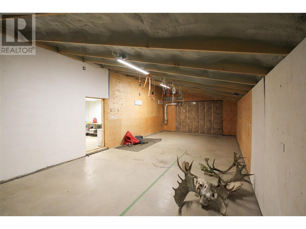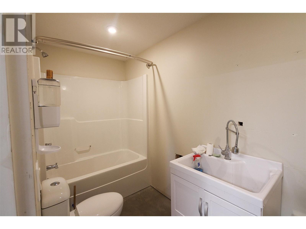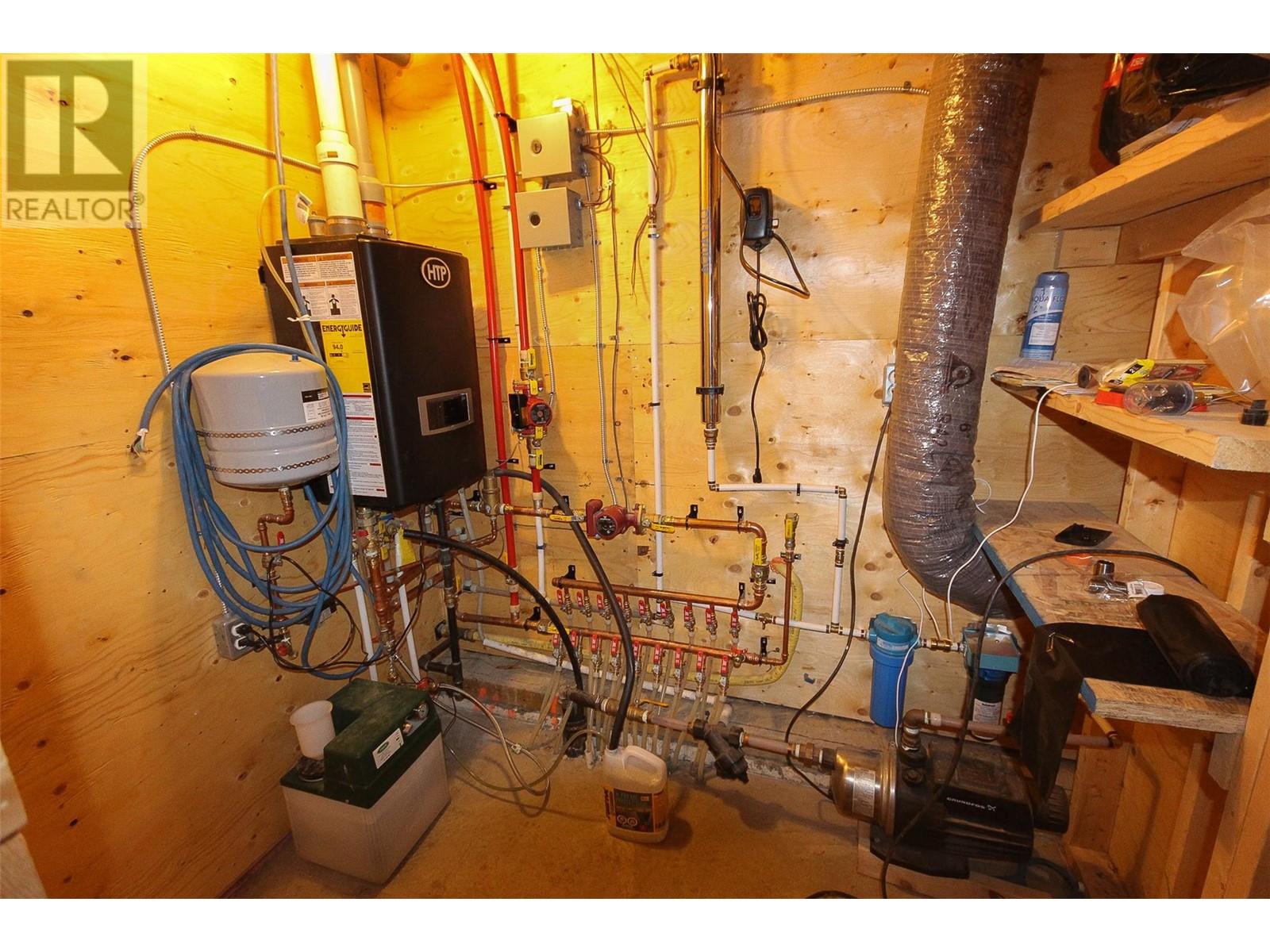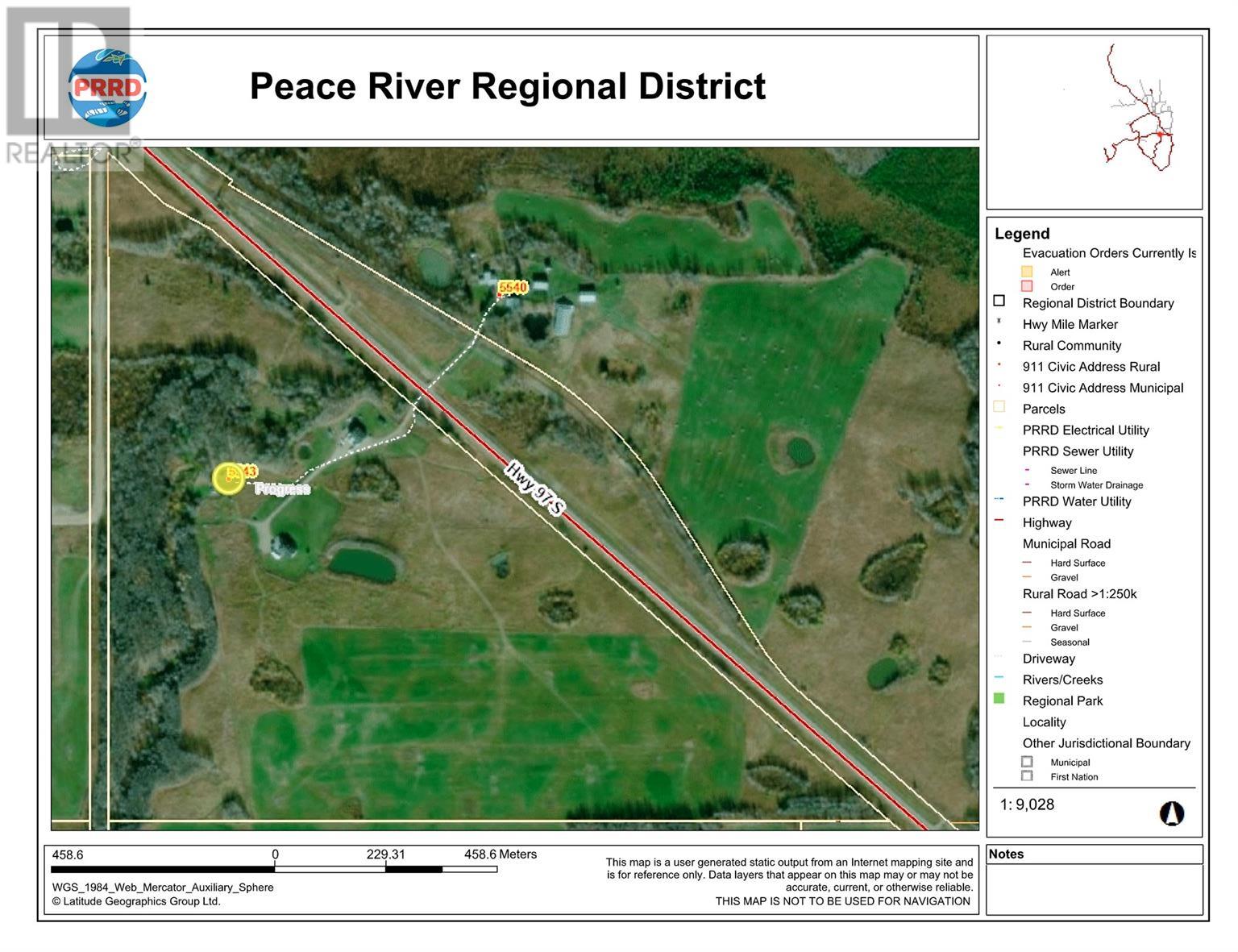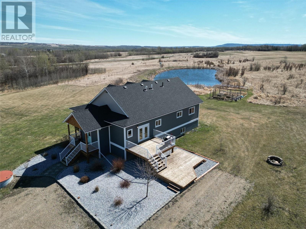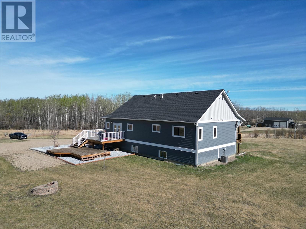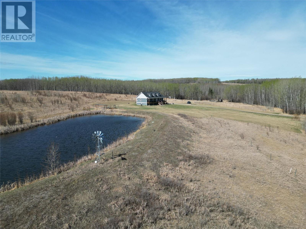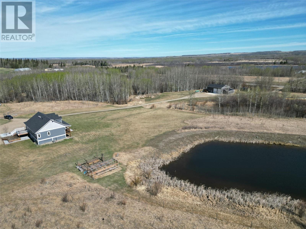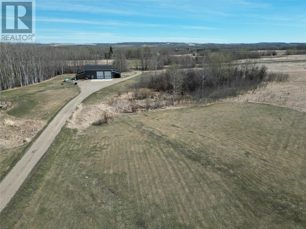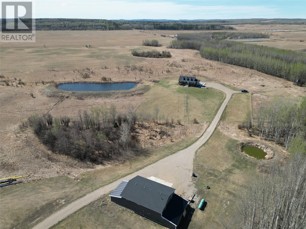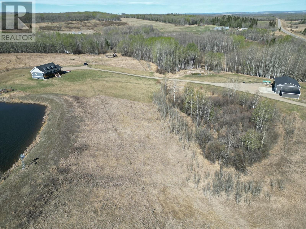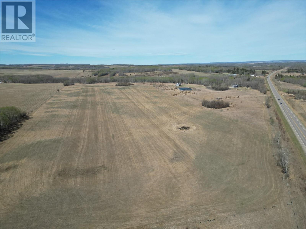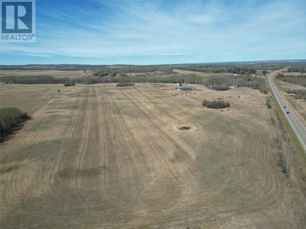- Price $939,900
- Land Size 90.0 Acres
- Age 2015
- Stories 2
- Size 3250 sqft
- Bedrooms 4
- Bathrooms 3
- Detached Garage 4 Spaces
- RV 2 Spaces
- Exterior Composite Siding
- Cooling Central Air Conditioning
- Appliances Range, Refrigerator, Dishwasher, Dryer, Washer
- Water Cistern
- Sewer See remarks
- Listing Office RE/MAX Dawson Creek Realty
- Fencing Page Wire
- Landscape Features Landscaped, Wooded area
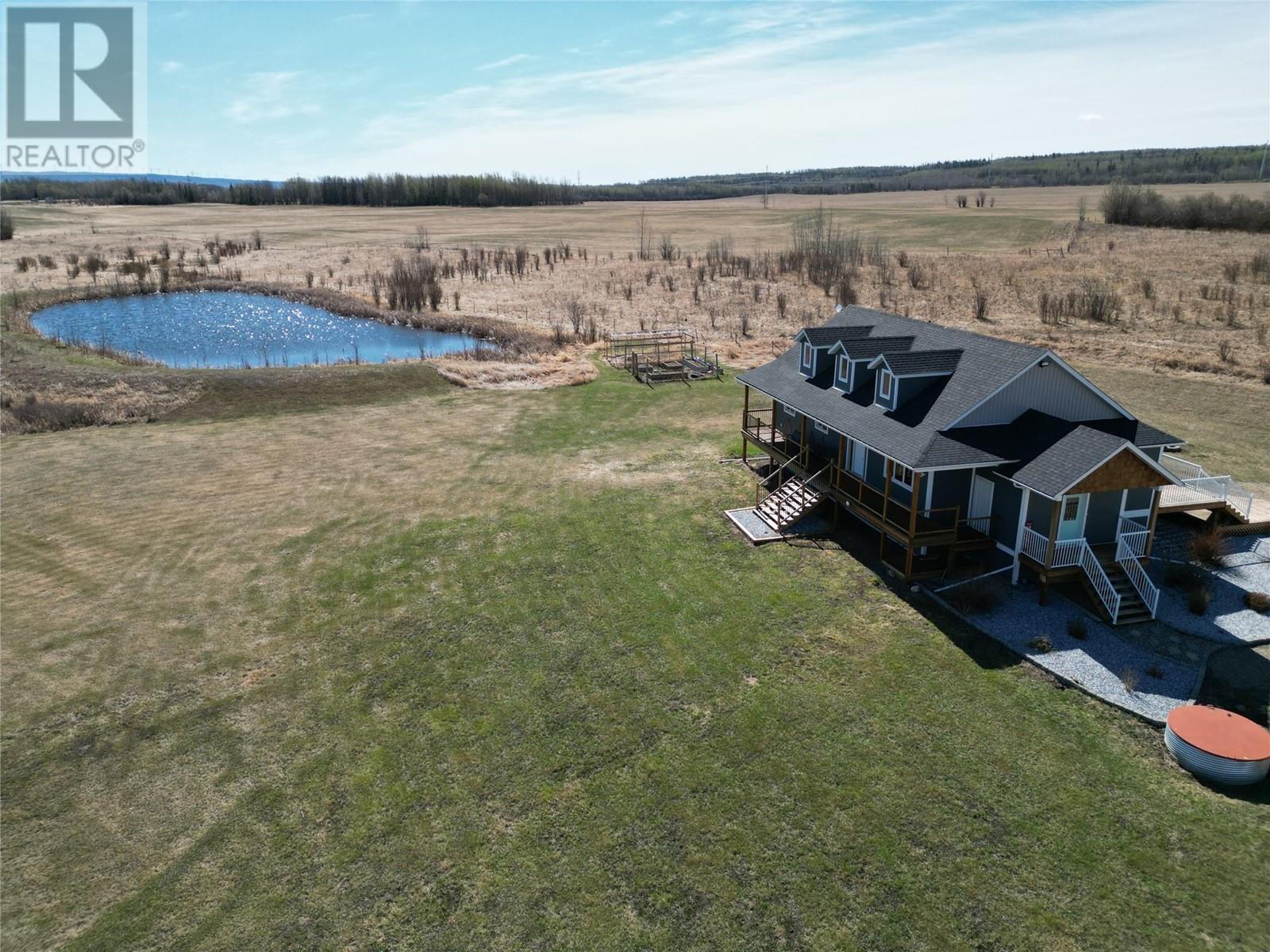
3250 sqft Single Family House
5543 97 Highway, Dawson Creek
A truly exceptional property! This 90-acre acreage just 20 minutes from town offers a perfect balance between the tranquility of rural living and the convenience of town. This 2015 custom-built home with over 3200 sq/ft provides ample space for the whole family and there is a 35 x 50 heated shop that has a bathroom, living quarters, 2- 16 ft lean to's, 16 ft ceilings and has 2-14ft doors. The gourmet kitchen offers granite counters, custom cabinets, large solid wood island, corner pantry and stainless appliances. It shares space with the dining room which has access to the rear deck and the living room which has access to your covered front deck. The cathedral ceilings, ample windows and wired-in speakers contribute to an open and modern atmosphere. The interior of the house is luxurious and well-designed. With 3 bedrooms on the main floor, including a beautiful master bedroom with lots of windows, a walk-in closet, and a 5-piece ensuite featuring a soaker tub and custom shower. The basement offers 9 ft ceilings, a huge media room, plus a large family room (which has room to add your 5th bedroom), another bedroom, laundry and your 3rd full bathroom. The house has central A/C, dual water systems and an oversized cistern. This is a dream home for those looking to enjoy the benefits of country living without sacrificing modern comforts. (id:6770)
Contact Us to get more detailed information about this property or setup a viewing.
Basement
- Bedroom11'3'' x 10'6''
- Family room22'9'' x 13'7''
- Media33'1'' x 13'7''
Main level
- Dining room12'8'' x 12'3''
- Kitchen14'8'' x 12'3''
- Foyer9'0'' x 10'1''
- 4pc BathroomMeasurements not available
- 5pc Ensuite bathMeasurements not available
- Bedroom10'0'' x 10'6''
- Bedroom12'0'' x 10'0''
- Primary Bedroom14'6'' x 13'5''


