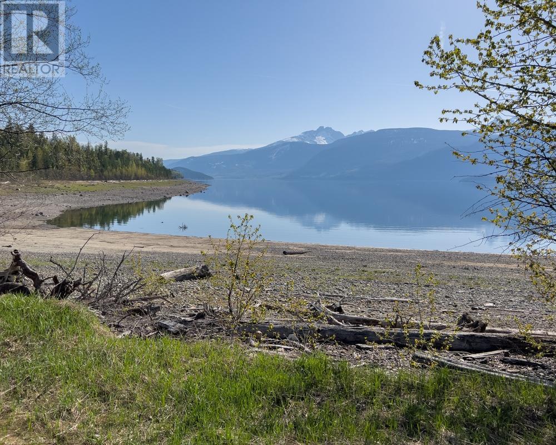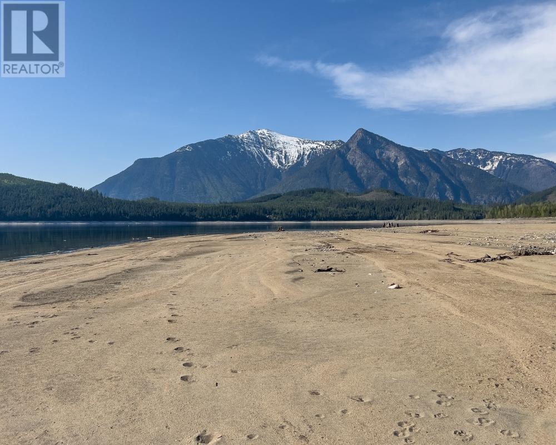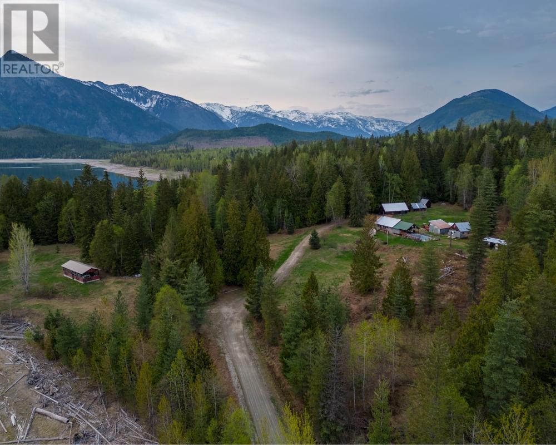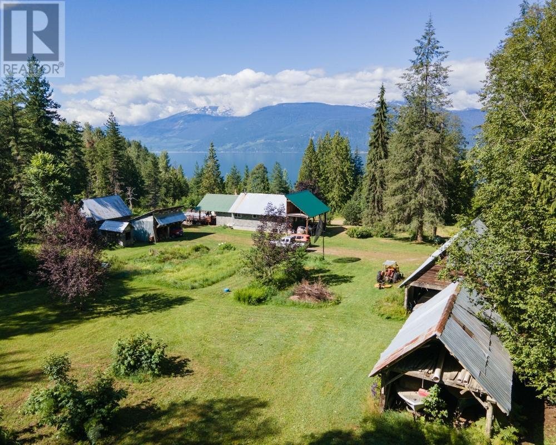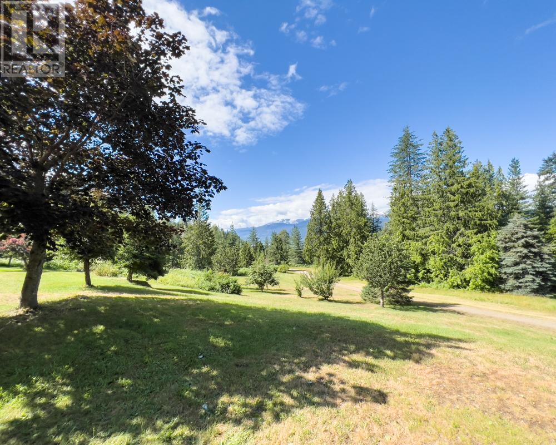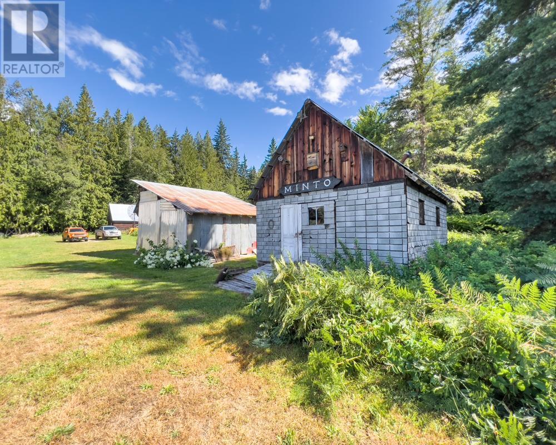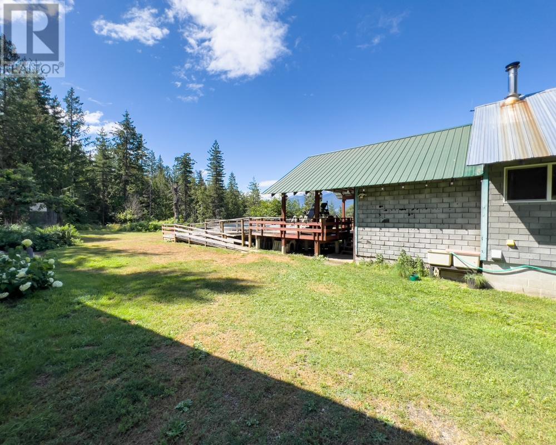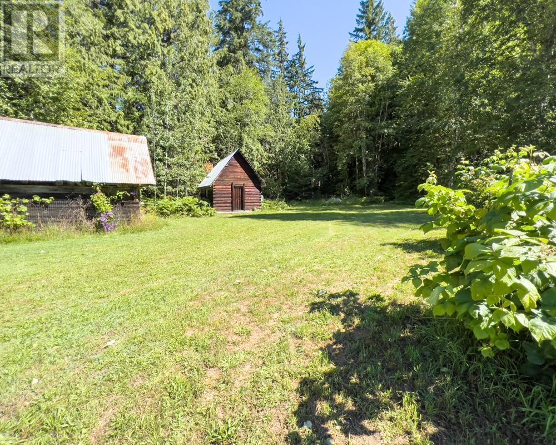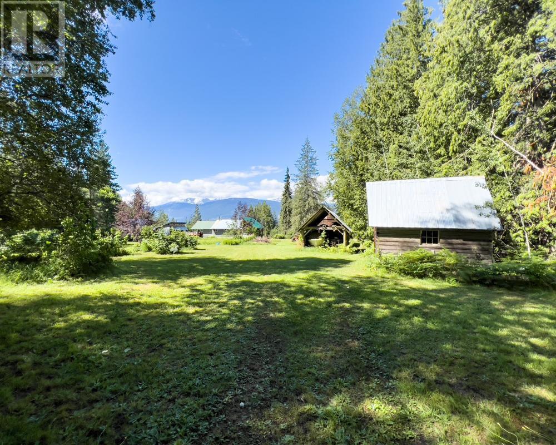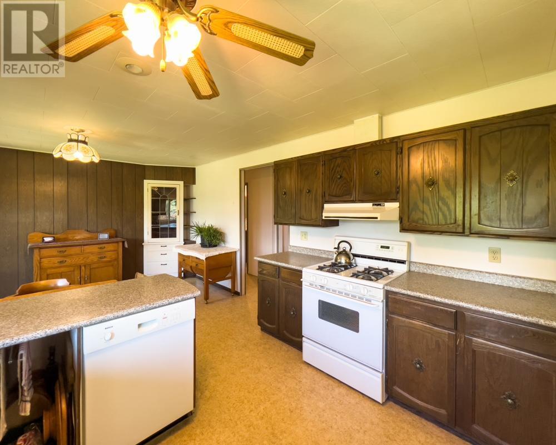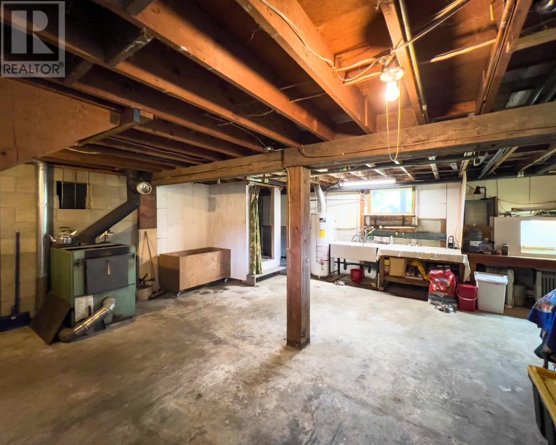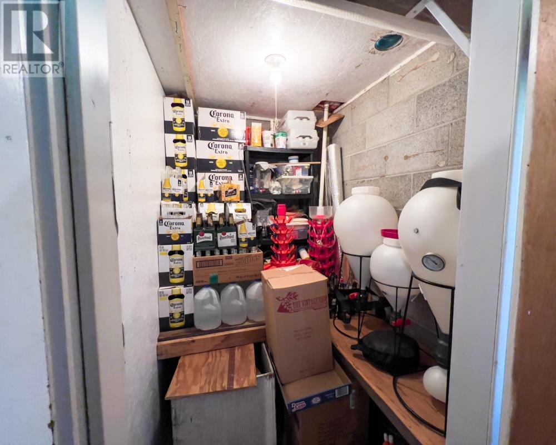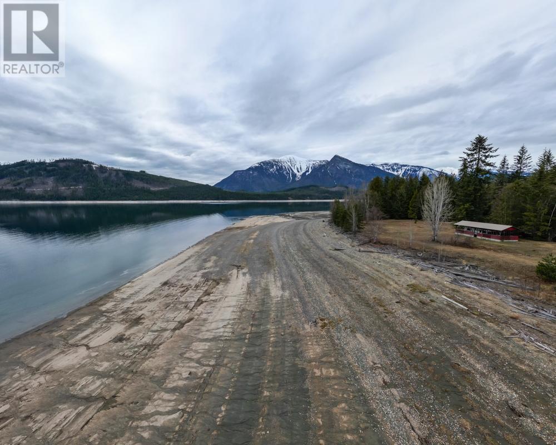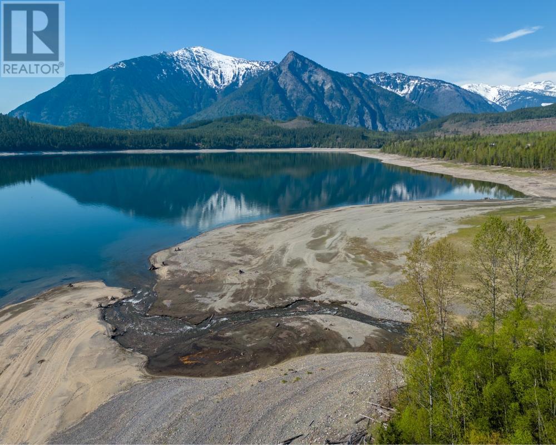- Price $1,190,000
- Land Size 48.1 Acres
- Age 1948
- Size 2190 sqft
- Bedrooms 2
- Bathrooms 1
- Exterior Other
- Water Licensed
- Flooring Mixed Flooring
- Listing Office Fair Realty (Kaslo)
- View Lake view, Mountain view
- Landscape Features Rolling

2190 sqft Single Family House
589 SAGACIOUS Road, Nakusp
Experience the ultimate off-grid, waterfront lifestyle in Galena Bay, Nakusp BC! This remarkable 48-acre property on the shores of Arrow Lake presents an incredible opportunity. With a micro hydro system, multiple outbuildings, a cozy 2+ bedroom, 2 bathroom home, and RV storage right on the waterfront, this property has it all. The zoning is mixed, offering the potential to develop the waterfront area into foreshore/small holdings. Tucked away at the end of Sagacious Rd, just off Highway 31 en route to Trout Lake, this location provides tranquility and seclusion. Revelstoke BC is merely a scenic hour and a half drive away, while Calgary AB is a little over 5 hours by car. Whether you dream of a self-sustaining homestead, a multi-family retreat, or a site for potential commercial development, this property is adaptable to a variety of needs and aspirations. Imagine the possibilities: living off the grid, surrounded by stunning natural beauty, benefiting from ample sunlight, pristine water sources, and utmost privacy. While enjoying the modern comforts of internet access and satellite TV, you're only 40 minutes away from Nakusp BC, offering convenient shopping and healthcare facilities. If you've been contemplating a lifestyle change and yearning to live life on your own terms, this property is the perfect opportunity. Embrace a sustainable and fulfilling existence, where you can bask in the wonders of nature while enjoying the conveniences of modern living. (id:6770)
Contact Us to get more detailed information about this property or setup a viewing.
Basement
- Storage5'11'' x 6'3''
- Unfinished Room34'7'' x 22'8''
Main level
- Bedroom9'9'' x 11'6''
- Living room11'7'' x 17'0''
- Laundry room6'6'' x 11'6''
- Primary Bedroom13'2'' x 12'11''
- Kitchen10'9'' x 11'6''
- Dining room10'9'' x 11'6''











