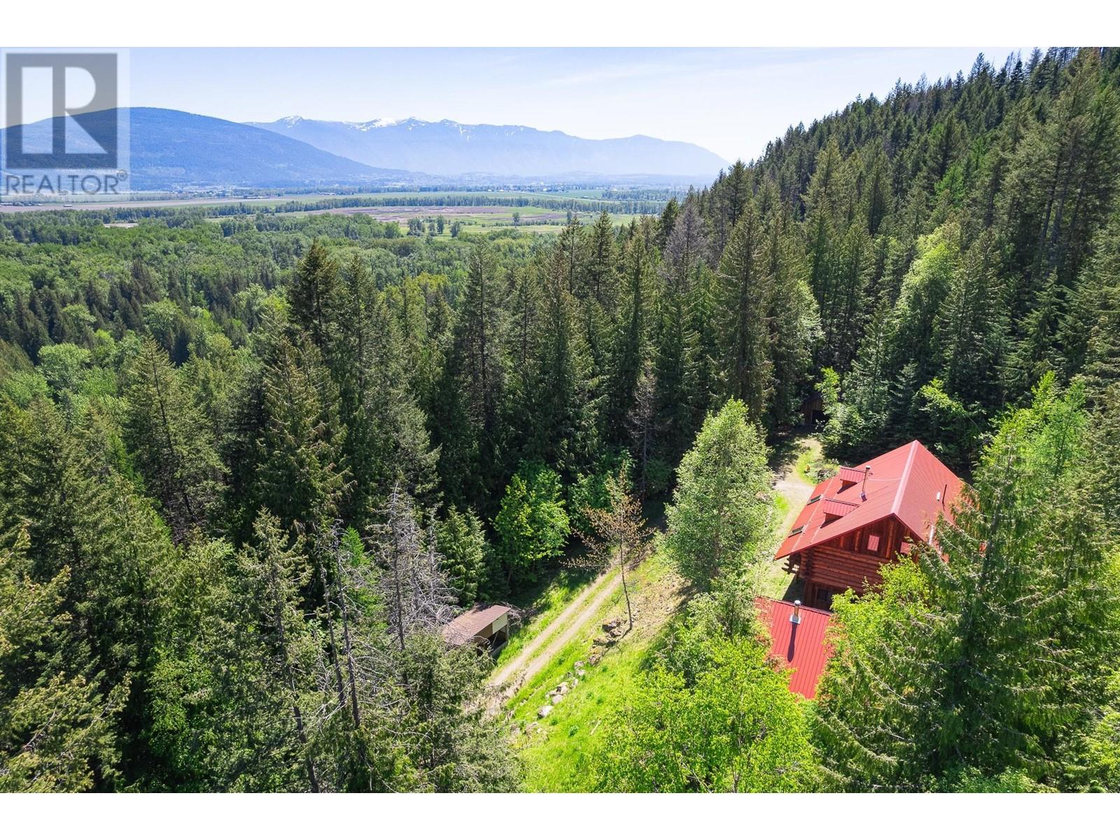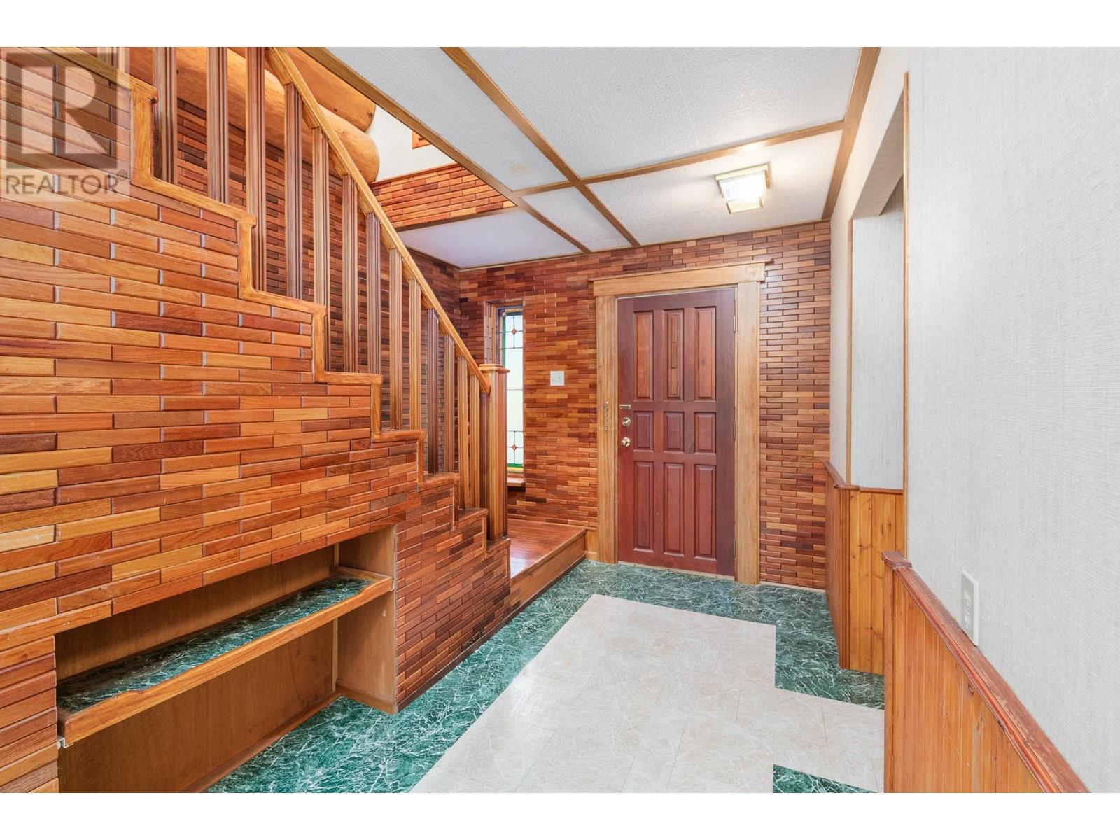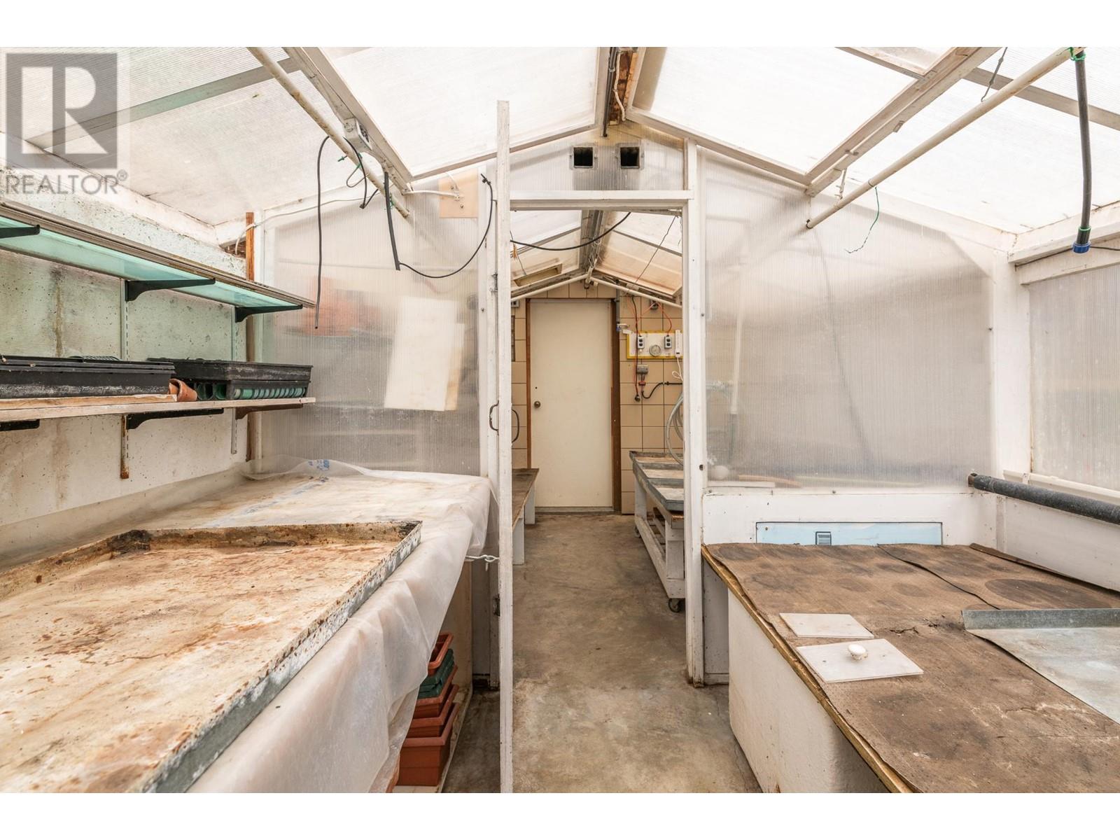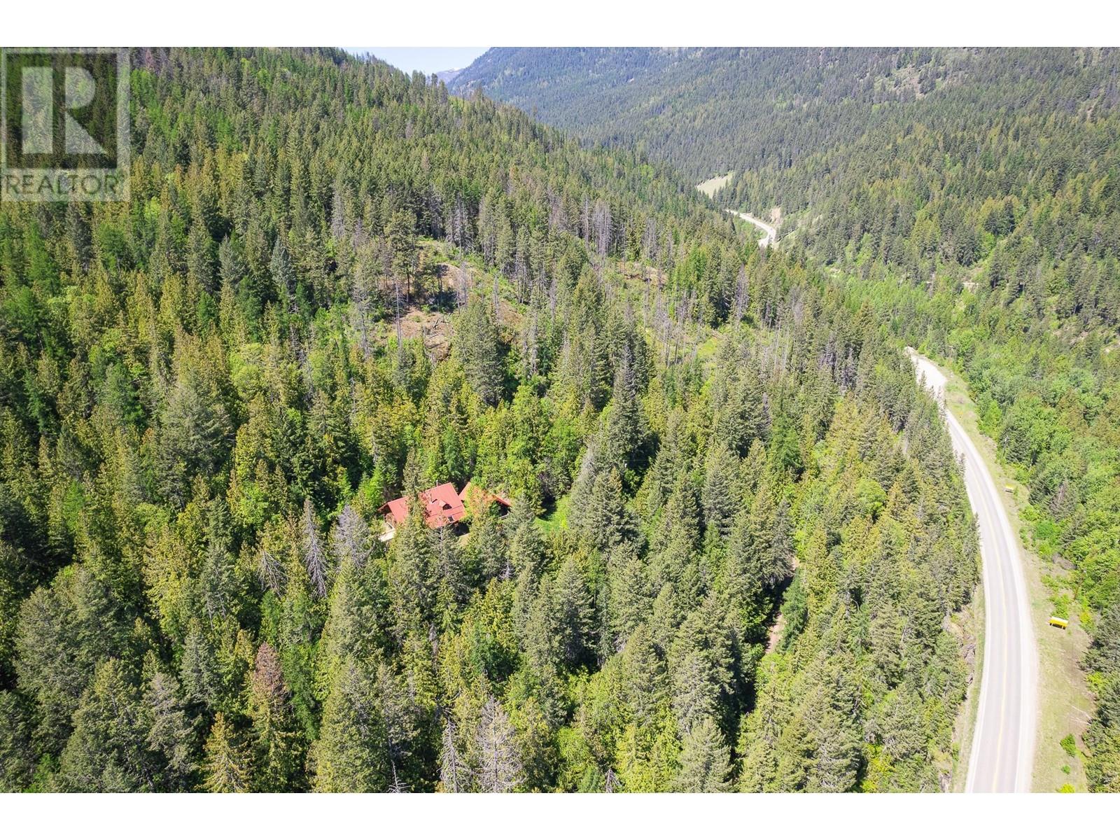- Price $899,900
- Land Size 31.2 Acres
- Age 1993
- Size 3306 sqft
- Bedrooms 2
- Bathrooms 2
- Attached Garage 1 Spaces
- Exterior Wood
- Water Well
- Sewer Septic tank
- Flooring Hardwood, Linoleum, Mixed Flooring, Tile
- Listing Office Century 21 Veitch Realty
- View Mountain view

3306 sqft Single Family House
2197 3 Highway, Creston
Privacy awaits! 31.15 acres of treed property that offers peaceful seclusion and yet you are just minutes from Creston. This two story custom built log home with loft was constructed in 1993 for the Sellers who designed the layout to be functional as well as beautiful. Hardwood flooring, soaring vaulted ceilings, beautiful tilework, custom windows and so much more. This spacious home has flexibility for layout on both the main flooring the grade level walk out lower level, there is a partially finished loft that would make an incredible master suite, home office, or studio the possibilities are plentiful. The Components of the home will impress you as well, the combination pellet/oil boiler hydronic heating system provides in-floor radiant heating. There is also a wood burning fireplace. An added feature on the property is a 626 sq ft self contained guest cottage with loft that was constructed in 1987 - perfect for visiting guests - and there is a detached garage / workshop and a large greenhouse accessed from the home. This property is serviced by a deep drilled well, a sewage disposal system that services both the house and the cottage, and a 200 amp panel for your power. The Sellers will include the firewood on the property, the log splitter and the snowblower. If you want to live in nature, surrounded by the smell of cedar trees, yet be able to get to work and town quickly, this may be the property for you. There is no comparison on the market at this time. Call your REALTOR and prepare to fall in love with the charm! (id:6770)
Contact Us to get more detailed information about this property or setup a viewing.
Basement
- Other8'6'' x 7'6''
- Utility room8'6'' x 7'6''
- Storage8'6'' x 7'6''
- Storage13'9'' x 15'6''
- Laundry room8'6'' x 7'6''
- Other7'9'' x 5'0''
- 4pc BathroomMeasurements not available
- Bedroom13'9'' x 16'0''
Main level
- Foyer6'6'' x 7'3''
- Primary Bedroom13'0'' x 16'0''
- Living room16'6'' x 15'9''
- Kitchen16'6'' x 15'9''
- Den14'0'' x 16'0''
Second level


















































































