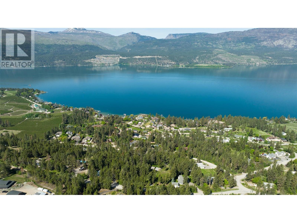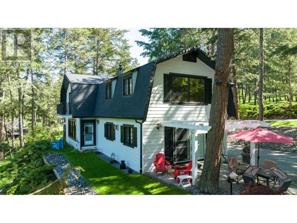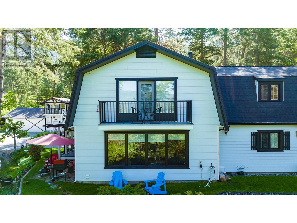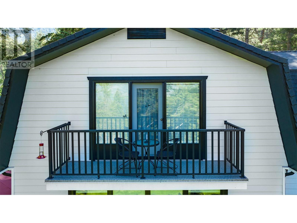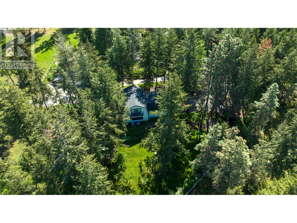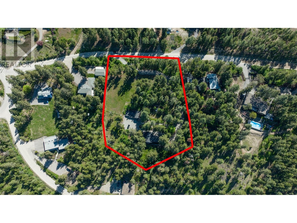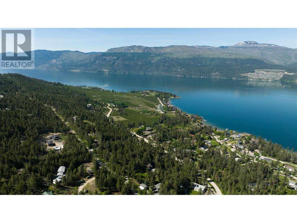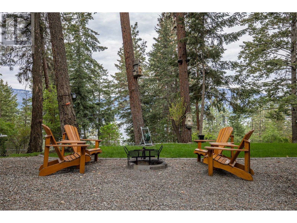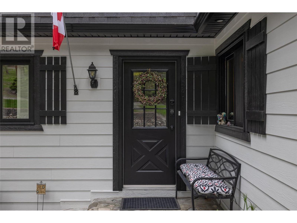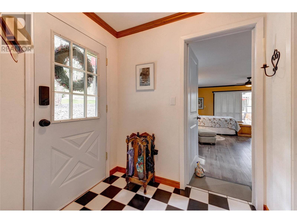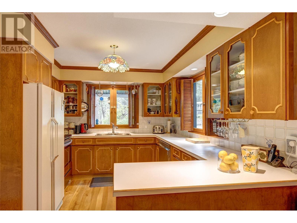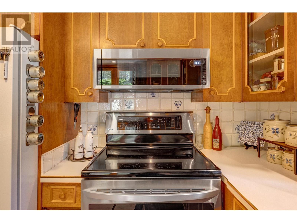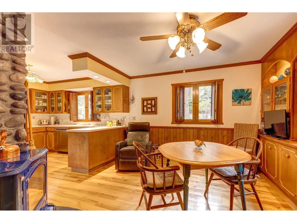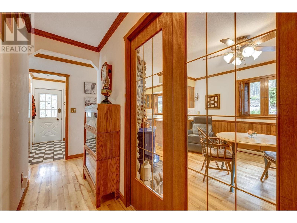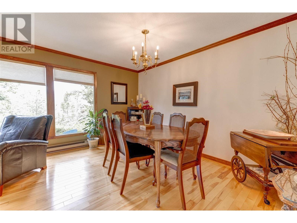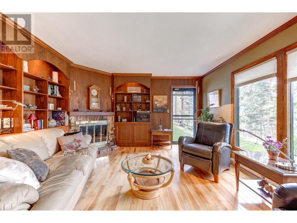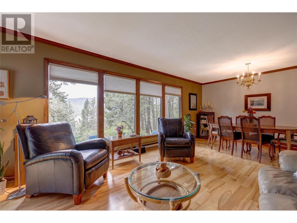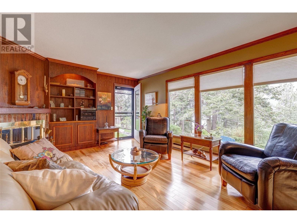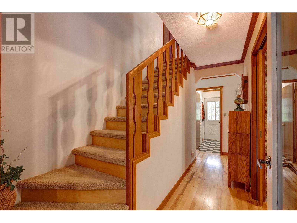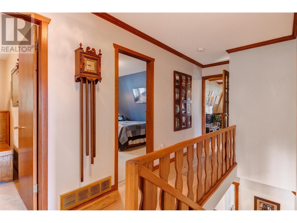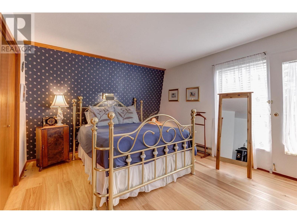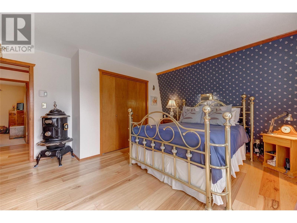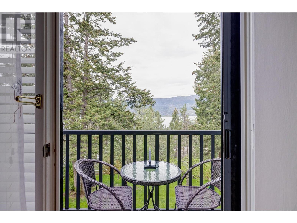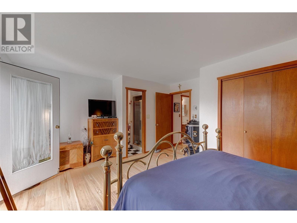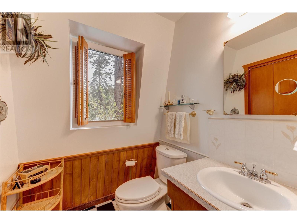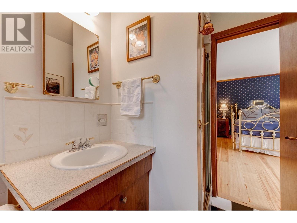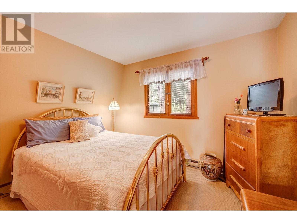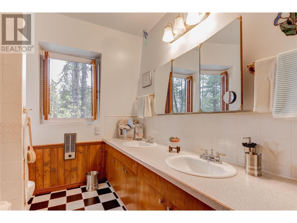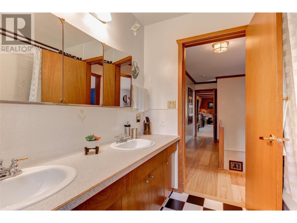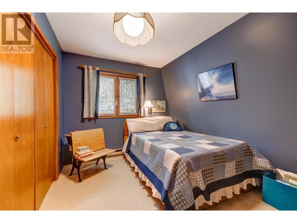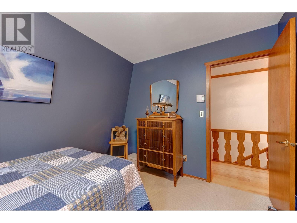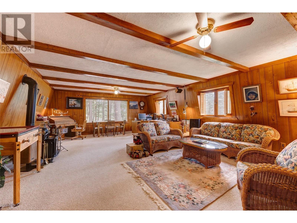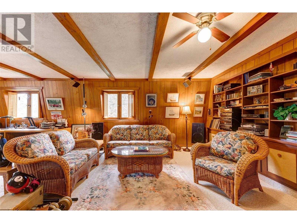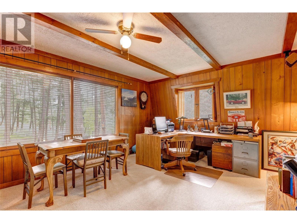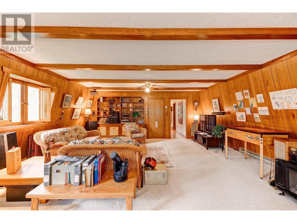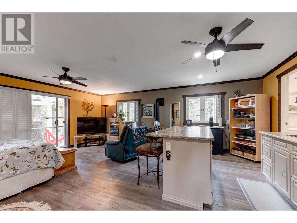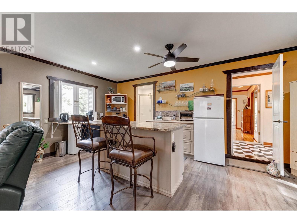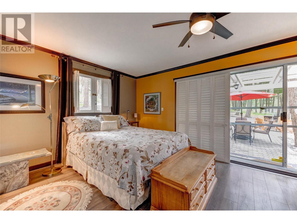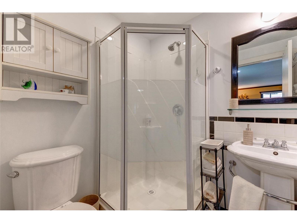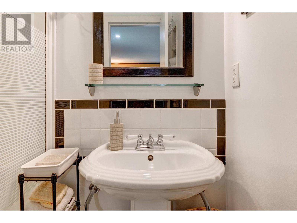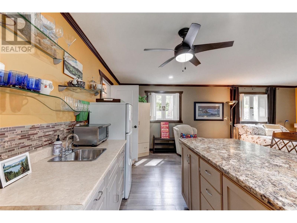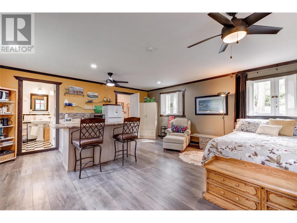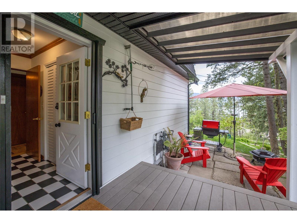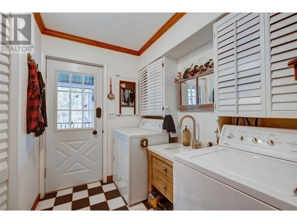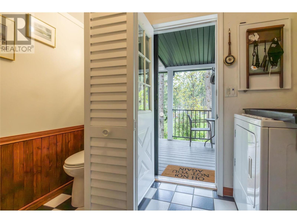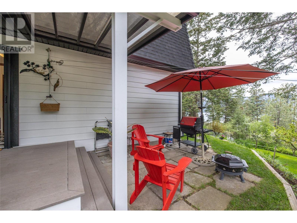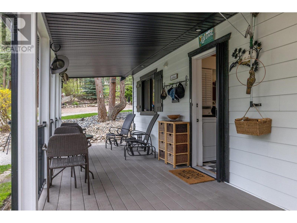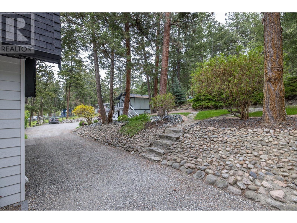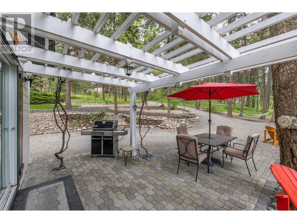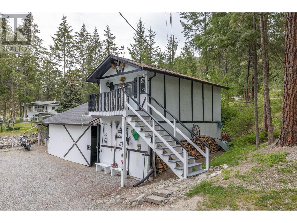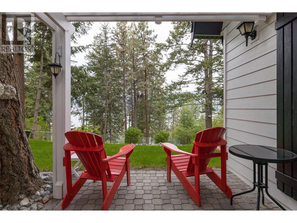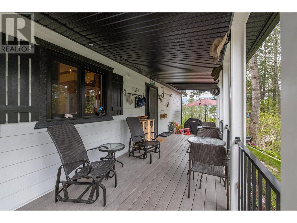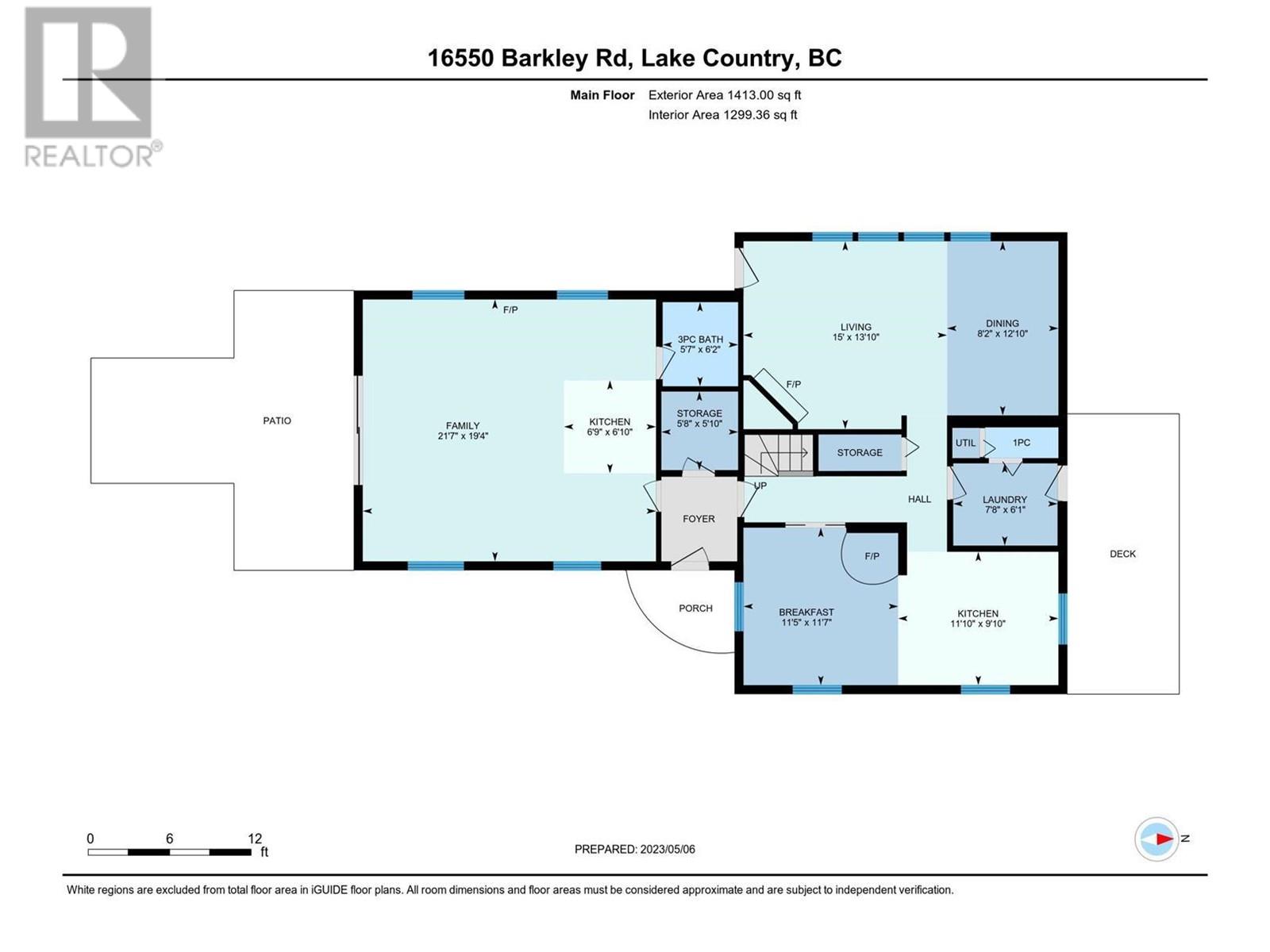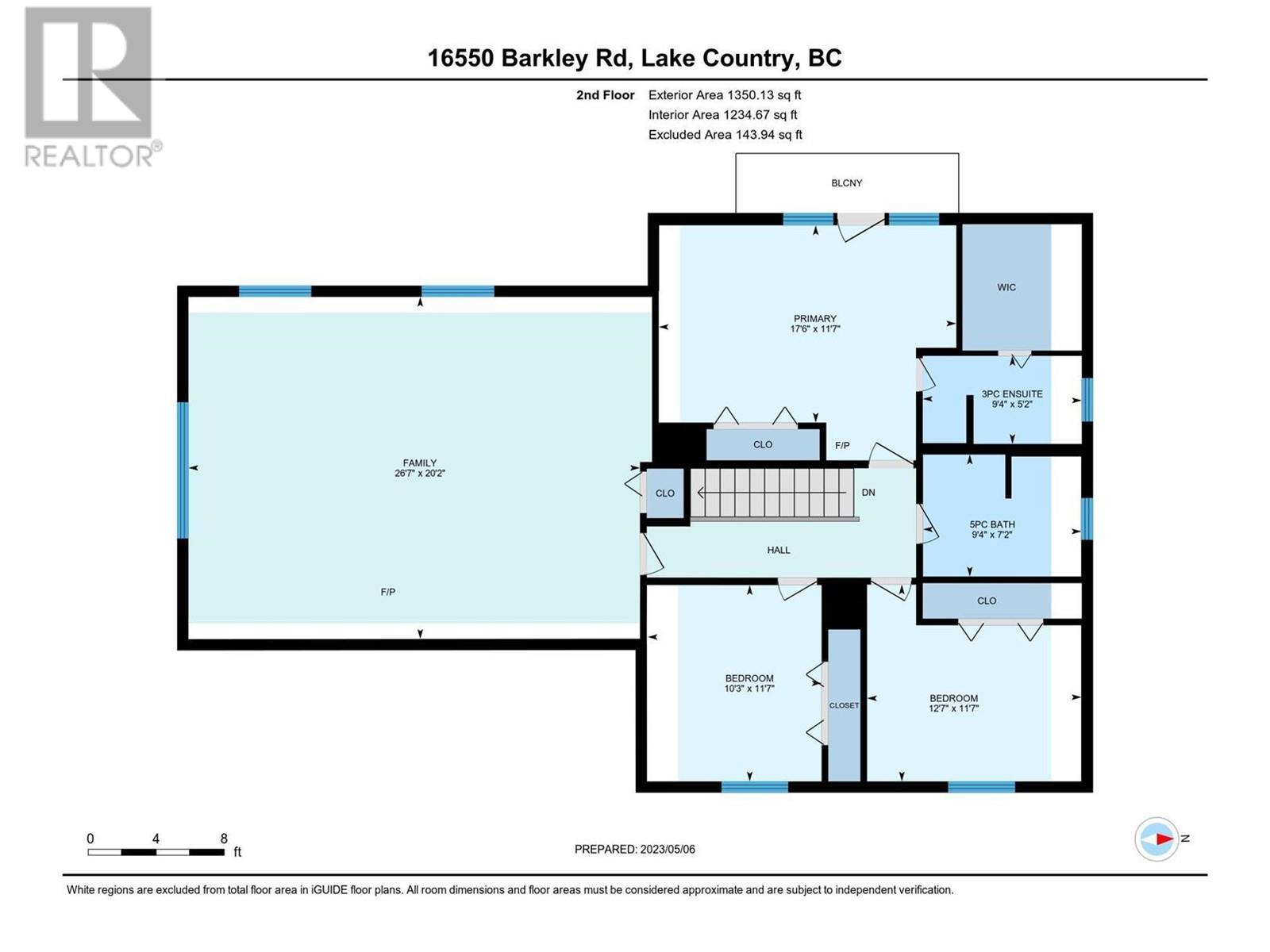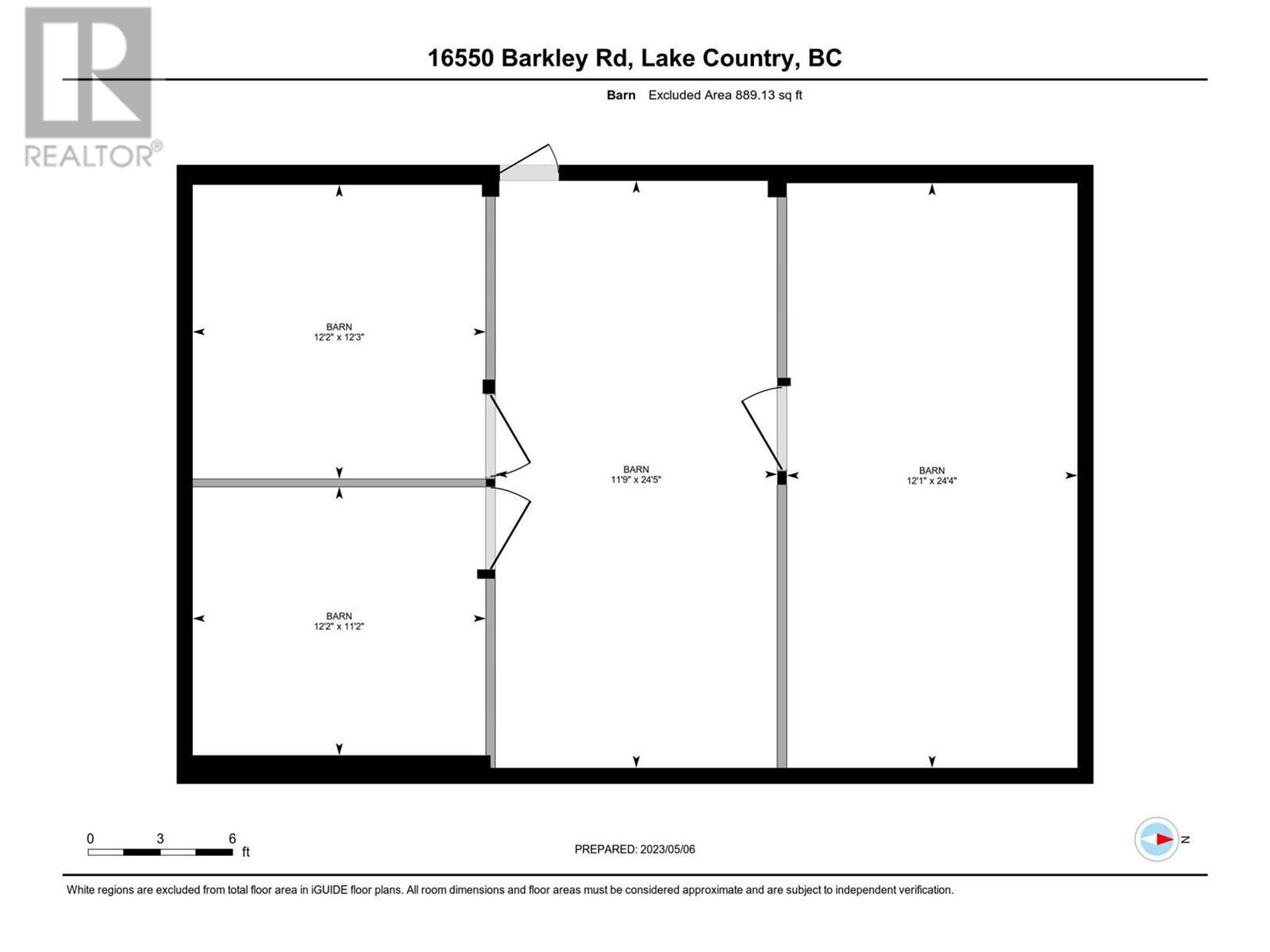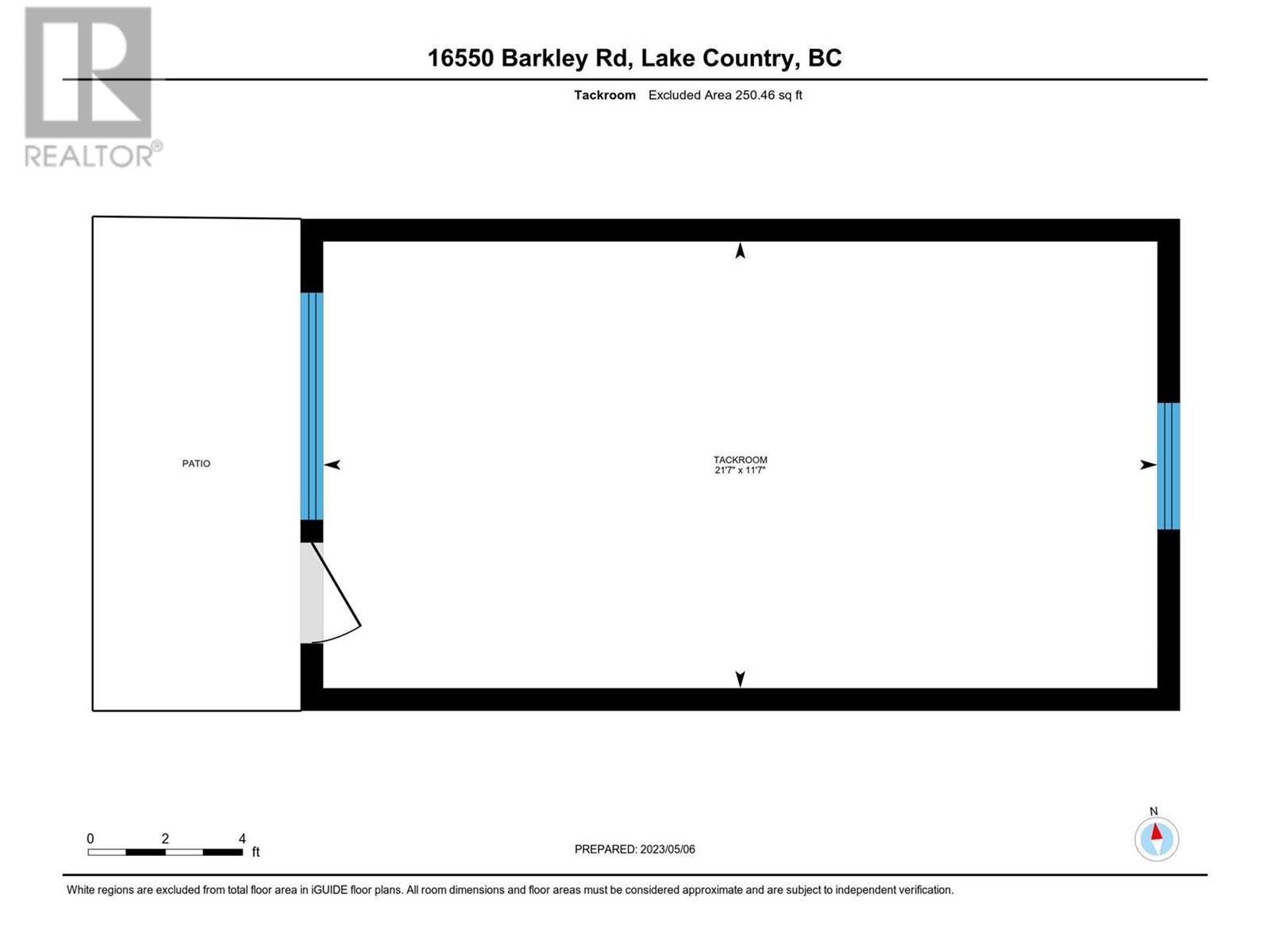- Price $1,398,000
- Land Size 2.4 Acres
- Age 1979
- Stories 2
- Size 2533 sqft
- Bedrooms 4
- Bathrooms 4
- See Remarks Spaces
- Detached Garage 2 Spaces
- Exterior Composite Siding
- Cooling See Remarks
- Appliances Refrigerator, Dishwasher, Dryer, Range - Electric, Microwave, Washer
- Water Private Utility
- Sewer Septic tank
- Flooring Carpeted, Hardwood, Tile
- Listing Office RE/MAX Kelowna
- View Lake view, Mountain view, View (panoramic)
- Fencing Fence
- Landscape Features Underground sprinkler
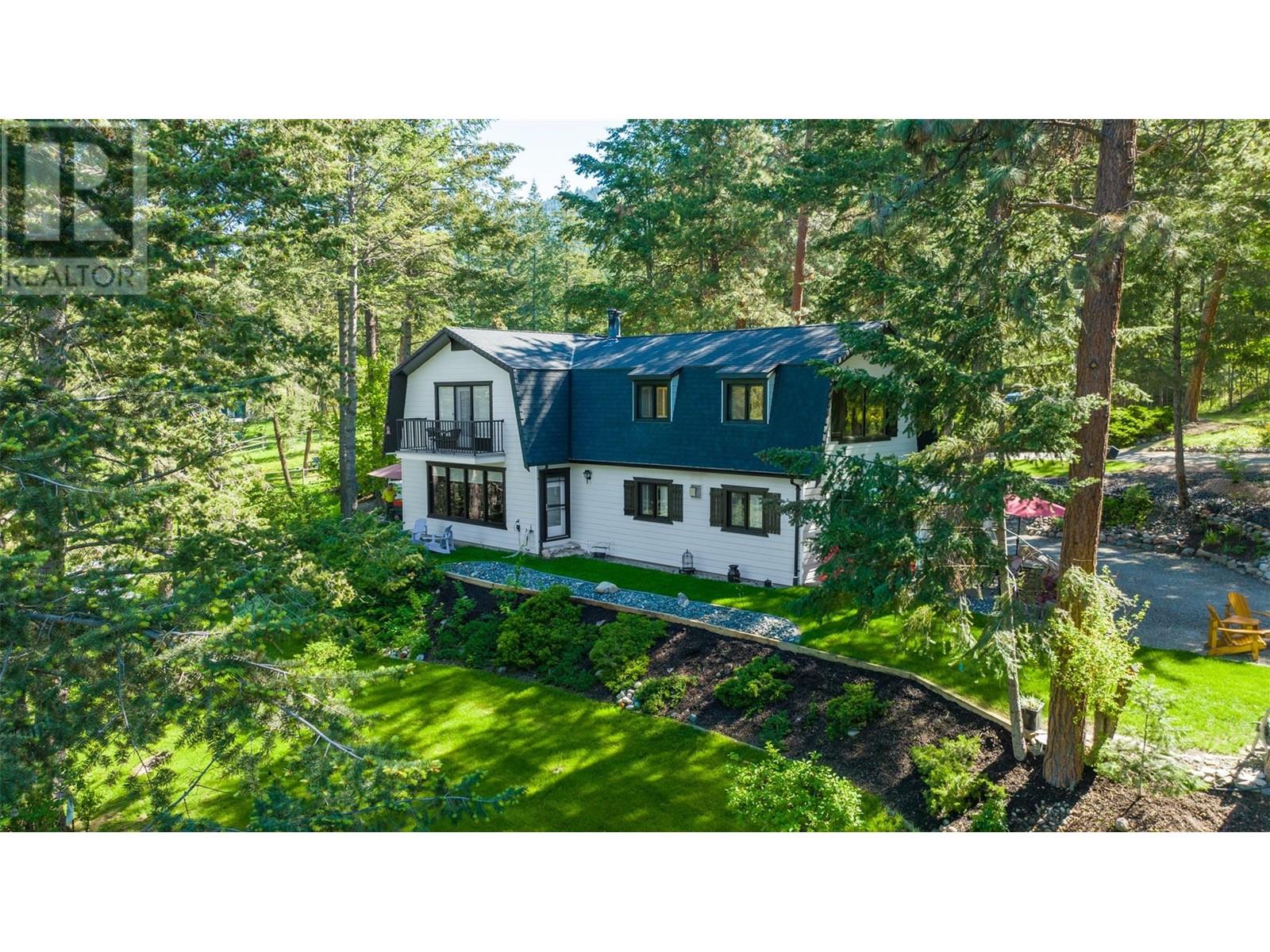
2533 sqft Single Family House
16550 Barkley Road, Lake Country
Experience the Okanagan lifestyle with this captivating gem on 2.3 acres of serene privacy, boasting breathtaking views of Okanagan Lake. This meticulously maintained four-bedroom, four-bathroom home exudes charm and character, featuring a one-bedroom, one-bathroom suite perfect for Airbnb hosting. Equipped with fenced pastures for horses, a barn with two stalls, ample parking for cars and RVs, plus an attic room upstairs, this property caters to every need. Step inside to discover hardwood floors, a cozy wood-burning fireplace, heated bathroom floors, and upgraded window units replaced in 2019 with argon-filled glass. Enjoy a spacious recreational room overlooking the bed and breakfast suite and a charming balcony off the primary bedroom on the upper level. Meander down the enchanting, winding driveway to uncover a true oasis, complete with lush fruit trees, an outdoor fire pit, and inviting seating areas that offer panoramic views of the pastures and lake. This isn't just a property; it's a dream lifestyle! (id:6770)
Contact Us to get more detailed information about this property or setup a viewing.
Main level
- 4pc Bathroom6'2'' x 5'7''
- Dining nook11'7'' x 11'5''
- Dining room12'10'' x 8'2''
- Family room19'4'' x 21'7''
- Kitchen9'10'' x 11'10''
- Kitchen6'10'' x 6'9''
- Laundry room6'1'' x 7'8''
- Living room13'10'' x 15'
- Storage5'10'' x 5'8''
- Bedroom10' x 11'6''
Second level
- Bedroom11'7'' x 12'7''
- Family room20'2'' x 26'7''
- Primary Bedroom11'7'' x 17'6''
- 4pc Ensuite bath5'2'' x 9'4''
- 4pc Bathroom7'2'' x 9'4''


