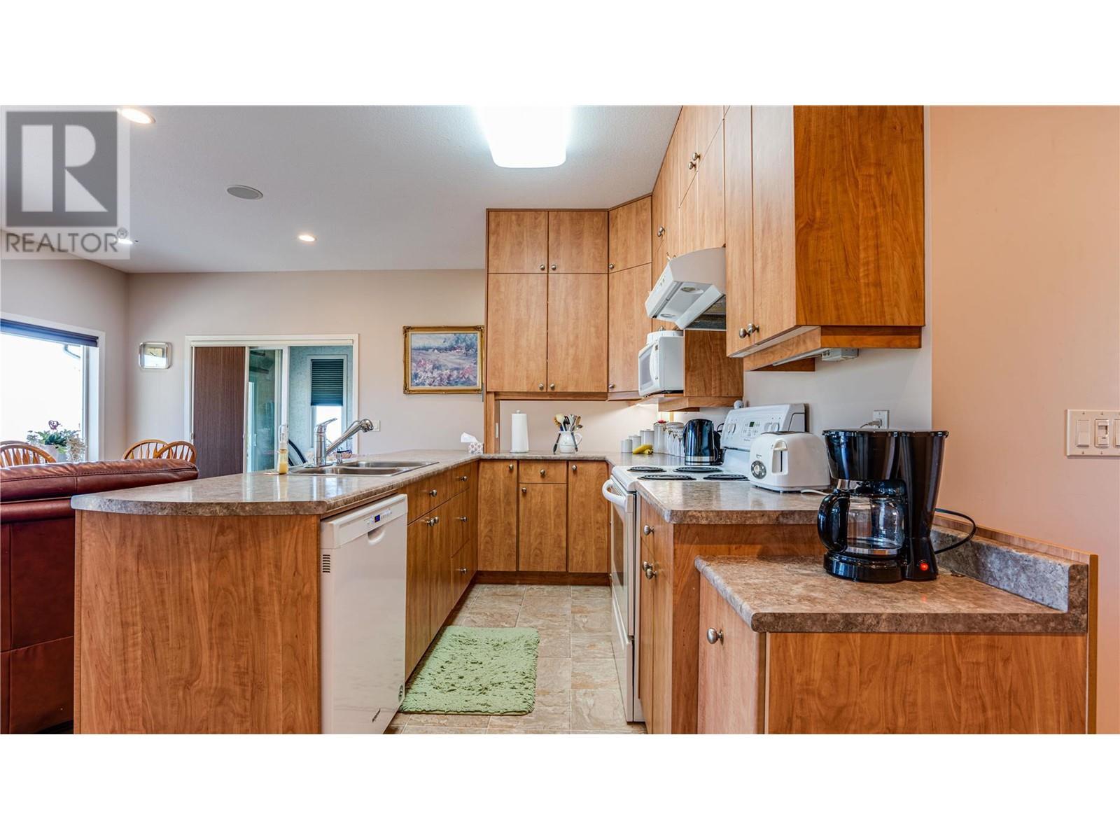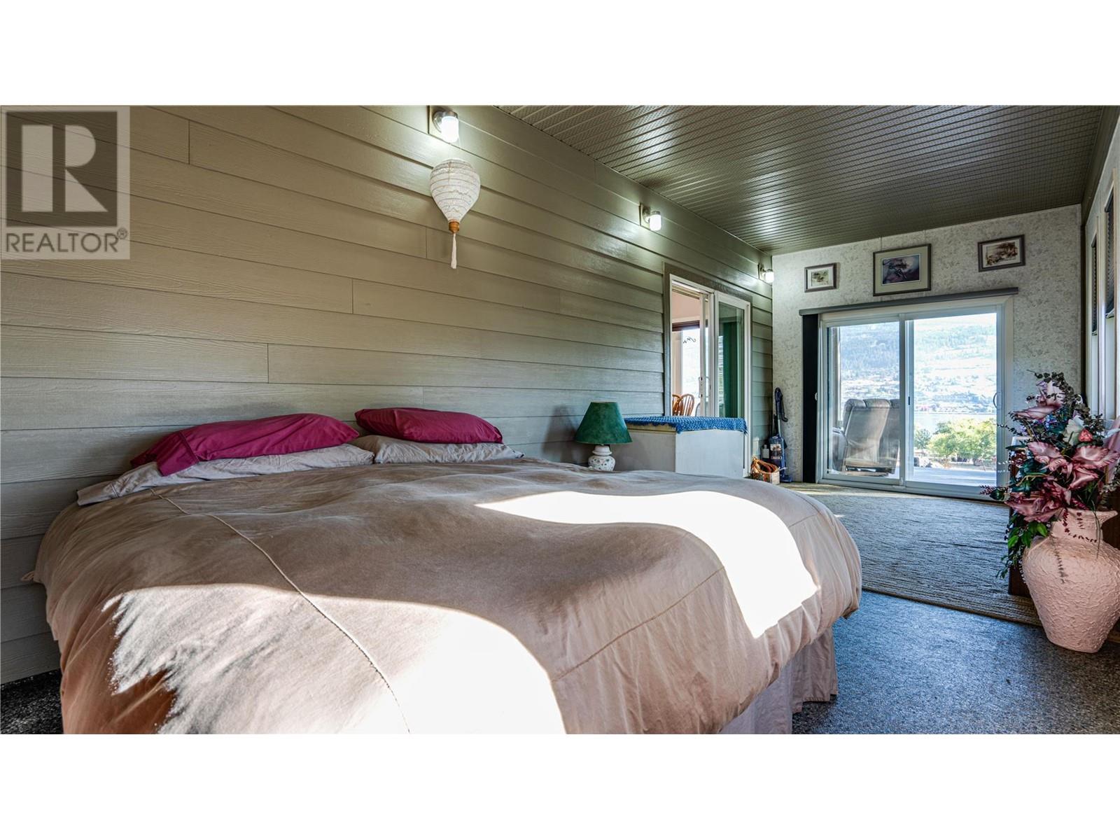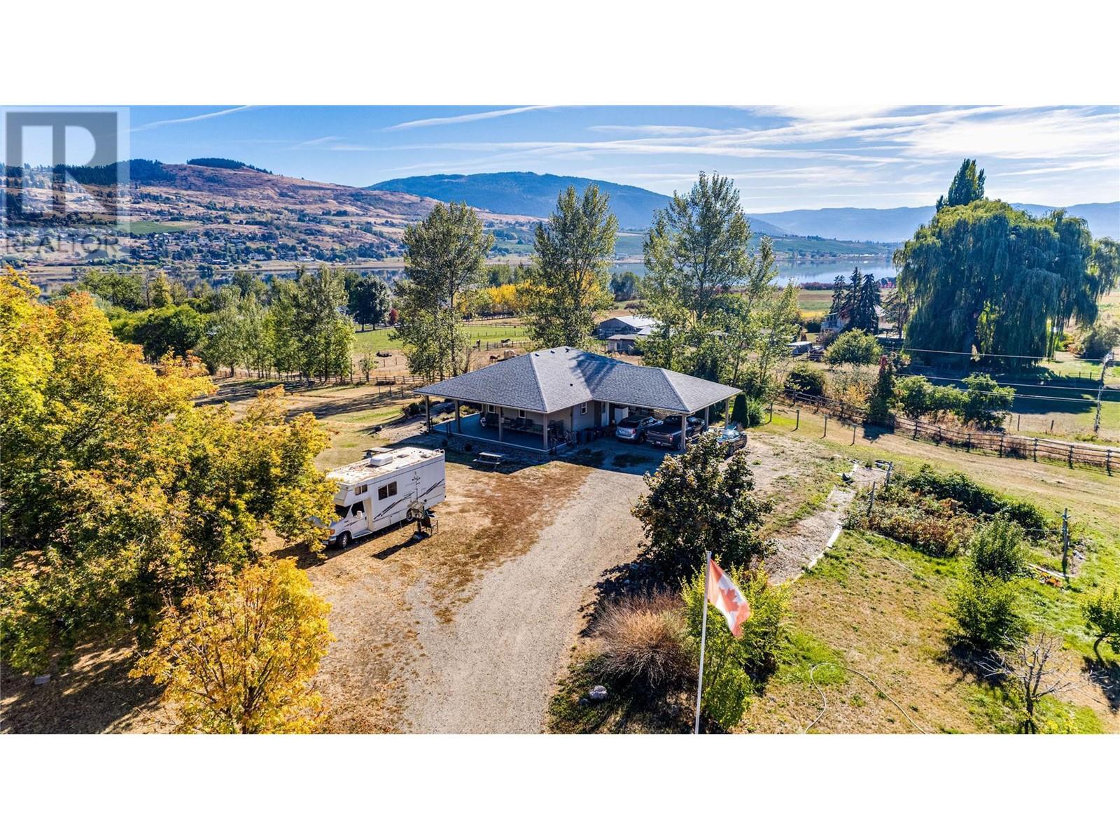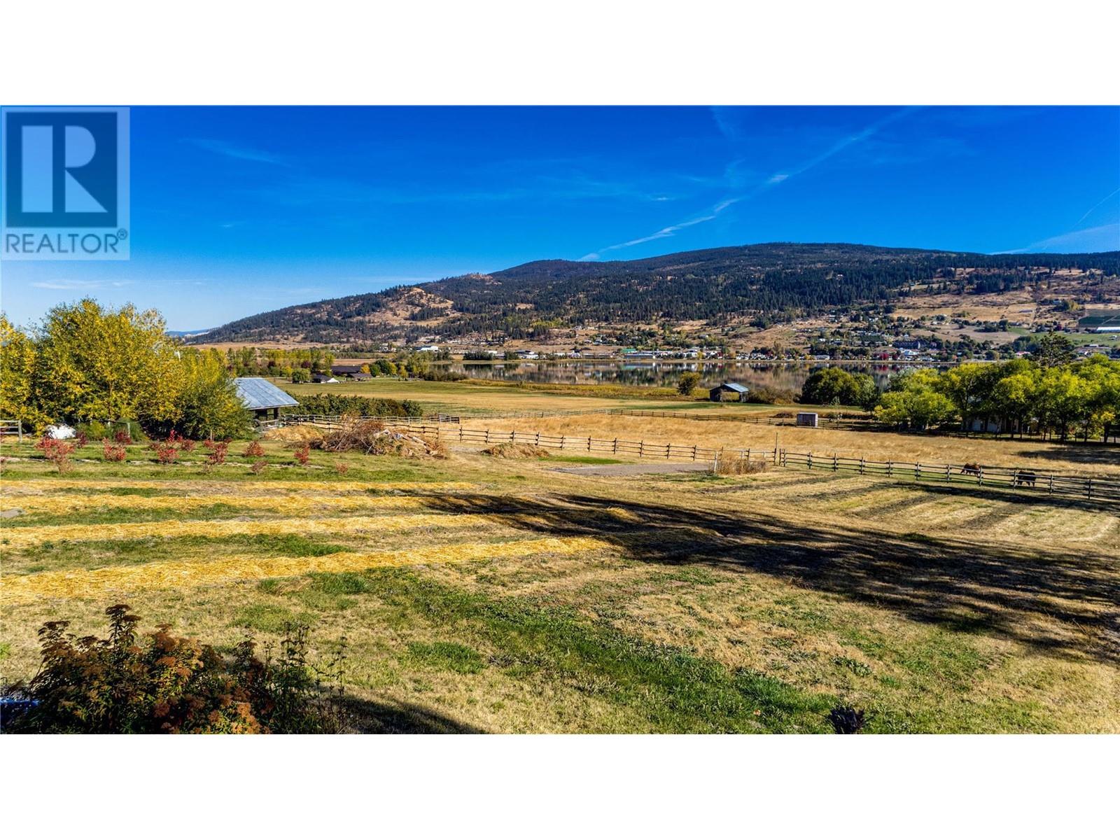- Price $2,099,000
- Land Size 8.4 Acres
- Age 1965
- Stories 2
- Size 2342 sqft
- Bedrooms 4
- Bathrooms 3
- See Remarks Spaces
- Detached Garage 4 Spaces
- Exterior Vinyl siding
- Appliances Refrigerator, Dishwasher, Dryer, Range - Electric, Washer
- Water Municipal water
- Sewer Septic tank
- Flooring Carpeted, Hardwood, Laminate, Vinyl
- Listing Office RE/MAX Vernon Salt Fowler
- View Lake view, Mountain view, View (panoramic)
- Fencing Cross fenced
- Landscape Features Level, Rolling
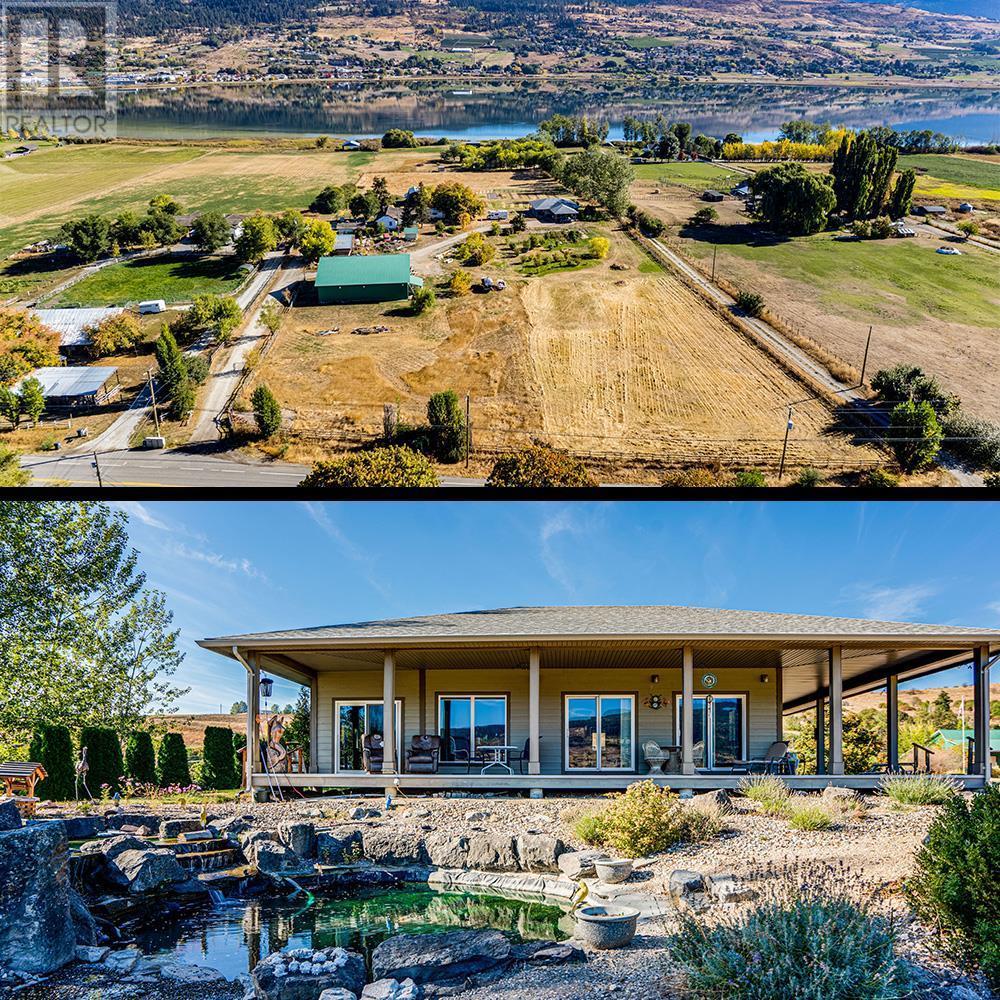
2342 sqft Single Family House
7937 Old Kamloops Road, Vernon
It doesn't get better than this! Two homes, large 44’ x 70’ - 4 bay shop with extra height, cement flooring and radiant heating. As well, you will also find a 2 storey, enclosed barn with an upper loft, stalls, and a chicken coop with a run, an enclosed storage/work shed and an electrical/storage building and irrigation water rights. Welcome home to your own slice of paradise! Nestled in the North Okanagan Valley, with breathtaking views of the surrounding hills, mountains, and Swan Lake, sits this private, flat, and useable 8.36 acres within a great neighbourhood! You will find an open concept, 3 bedrooms, 2 bath main residence with detached single car garage. You will also find a 1 bedroom, 2 bath carriage home with a 3-season enclosed sunroom and large partial wrap around deck to sit with your morning coffee or favourite evening beverage and take in the breathtaking views and the serene trickling pond. The property also offers 3 RV spots with full service, spectacular views, and a patio slab (off one RV spot). There are 2 fields, one is currently fenced for pasture and the other is for hay. Property also has veggie garden, garlic, numerous fruit, and nut trees. (id:6770)
Contact Us to get more detailed information about this property or setup a viewing.
Main level
- Other24'6'' x 29'4''
- Den5'9'' x 6'4''
- 4pc Bathroom9'5'' x 8'11''
- Bedroom7' x 10'9''
- Bedroom9'5'' x 10'9''
- Bedroom18' x 9'3''
- Living room23'8'' x 14'5''
- Dining room7'10'' x 13'7''
- Kitchen11'5'' x 11'2''
- Other8'10'' x 6'11''
- Other13' x 25'6''
- 4pc Ensuite bath8'2'' x 5'4''
- Other8'2'' x 4'11''
- Primary Bedroom11'1'' x 13'7''
- 3pc Bathroom13'5'' x 6'
- Sunroom9'8'' x 25'
- Living room18'4'' x 11'9''
- Kitchen21'9'' x 6'9''
- Foyer4'10'' x 6'6''
- Other29'11'' x 21'9''













