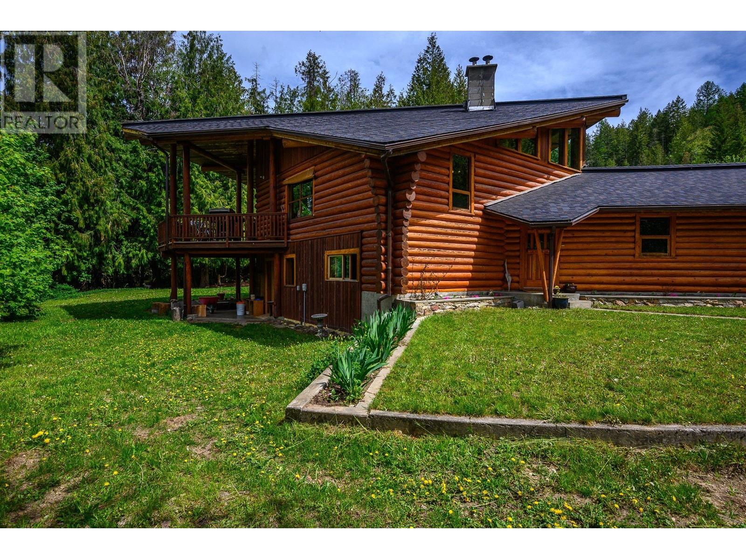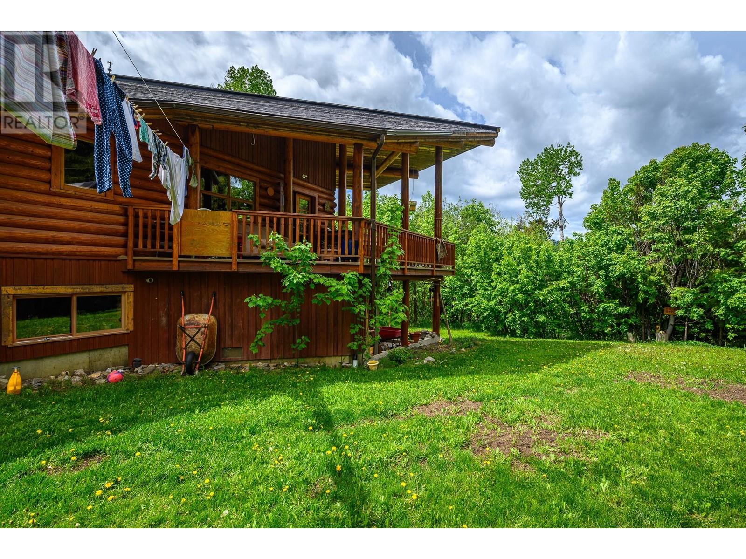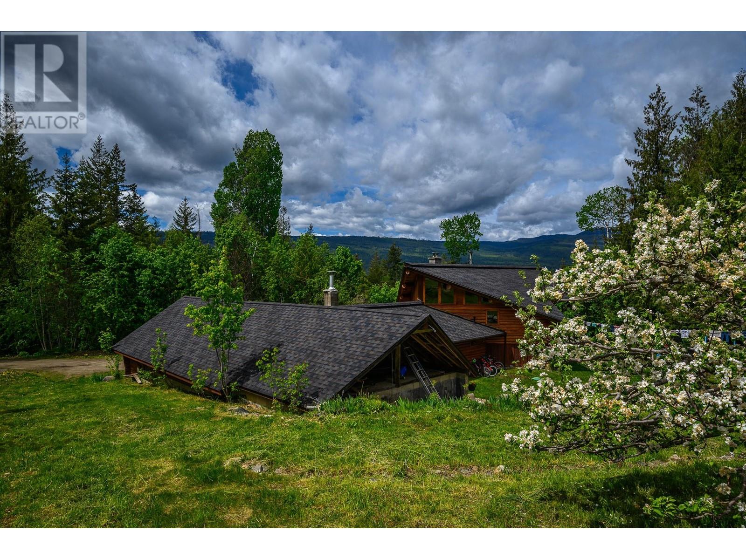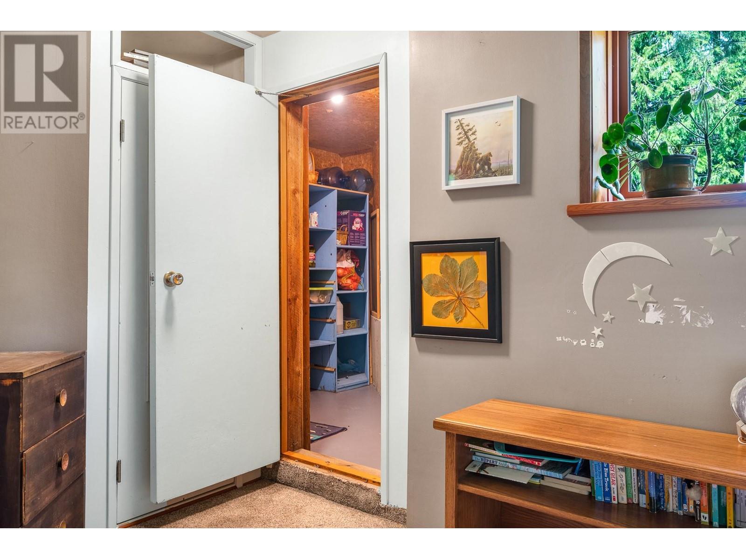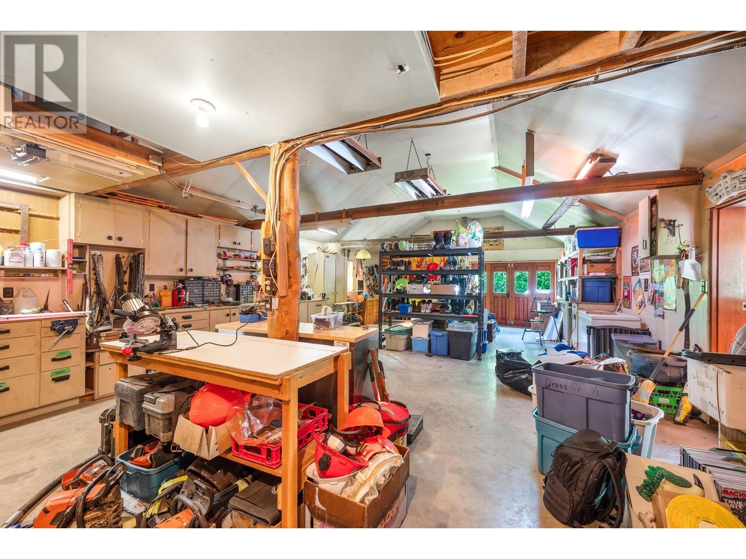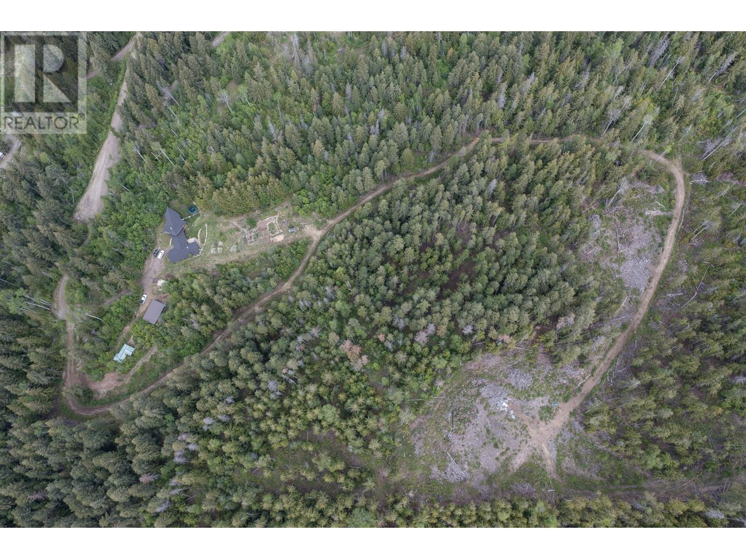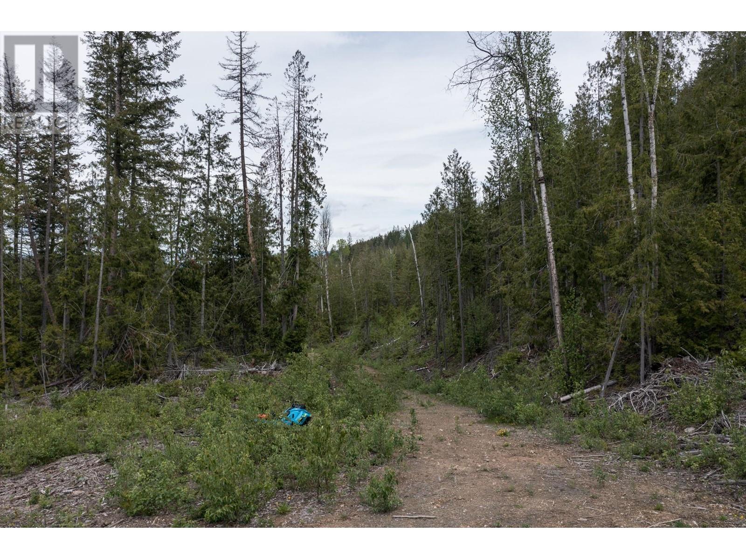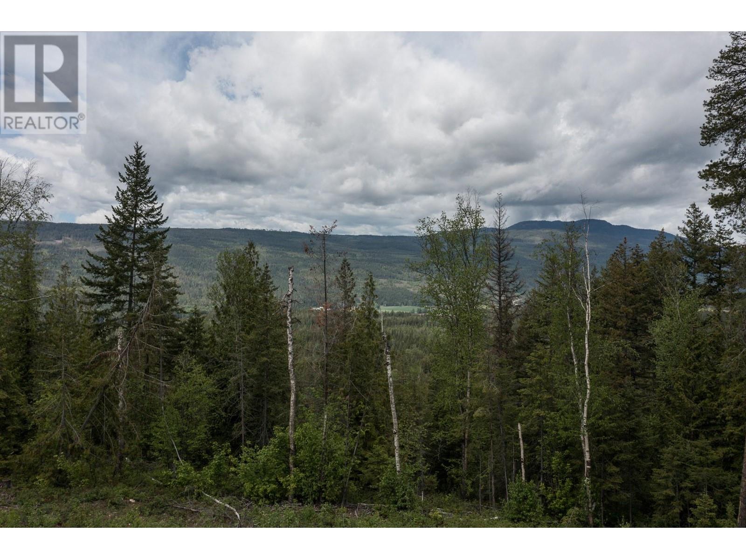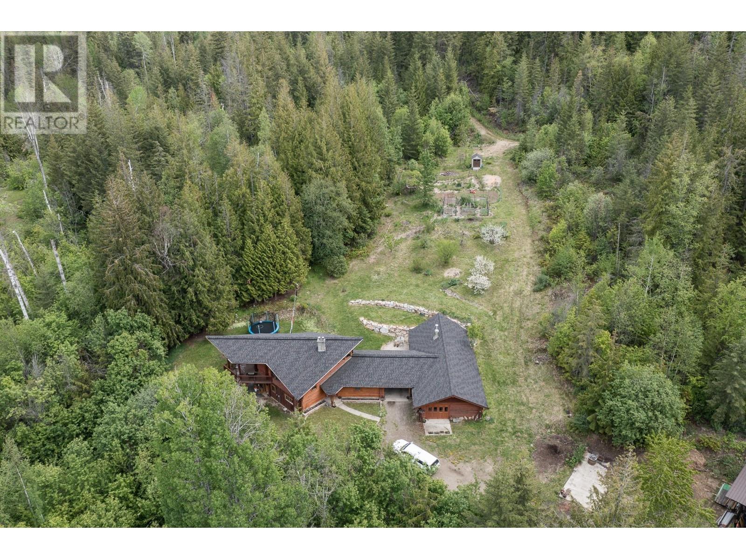- Price $949,000
- Land Size 34.2 Acres
- Age 1985
- Stories 1.5
- Size 1954 sqft
- Bedrooms 3
- Bathrooms 2
- See Remarks Spaces
- Other Spaces
- Exterior Wood, Wood siding
- Water Well
- Sewer Septic tank
- Flooring Carpeted, Linoleum, Wood
- Listing Office B.C. Farm & Ranch Realty Corp.
- View Mountain view, Valley view
- Landscape Features Sloping

1954 sqft Single Family House
1415 Mallory Road, Enderby
A private 34 acre homestead about 3 kms from Gardom Lake. The custom designed, solidly built, Log home is surrounded by a large yard with; a firepit, play areas, a garden area, a spacious workshop / garage, a small cabin, and a mature forest. The house is a 3 bedroom 1.5 bathroom split level design with a large open living area that opens onto a large covered deck. The high quality asphalt roof was new about 8 years ago (apparently it has a 50 year life expectancy). The log structure with large windows, vaulted ceilings, and open floorplan give the top floor a very spacious, warm feel. The custom stonework chimney with a well sized wood stove provides a comforting, efficient, and affordable source of heat in the winter months, and the wood stove in the basement provides an affordable method of heating the rest of the home. The kitchen features solid cabinets and a large pantry for lots of storage. Be sure to checkout the floorplan, the photos, and the iGuide 3d virtual tour to get a real feel for the features this special home has to offer. The separate cabin needs some work, but could be used for short term guest accommodation, or an art studio. Fruit trees 3 apple, 2 pear, 2 plum, 1 cherry and grapes. The treed hillside consists of mostly Cedar, Fir, and Larch with established hiking trails weaving throughout the property. (id:6770)
Contact Us to get more detailed information about this property or setup a viewing.
Basement
- Den8'4'' x 9'10''
- Family room23'10'' x 13'8''
- Bedroom14'1'' x 12'5''
Main level
- Foyer7'7'' x 9'10''
- Mud room7'6'' x 9'6''
- Laundry room6'0'' x 3'0''
- 4pc Bathroom10'3'' x 5'9''
- 2pc Ensuite bath3'5'' x 4'0''
- Primary Bedroom11'2'' x 9'10''
- Dining room13'0'' x 13'0''
- Living room19'3'' x 18'2''
- Kitchen15'11'' x 8'4''


