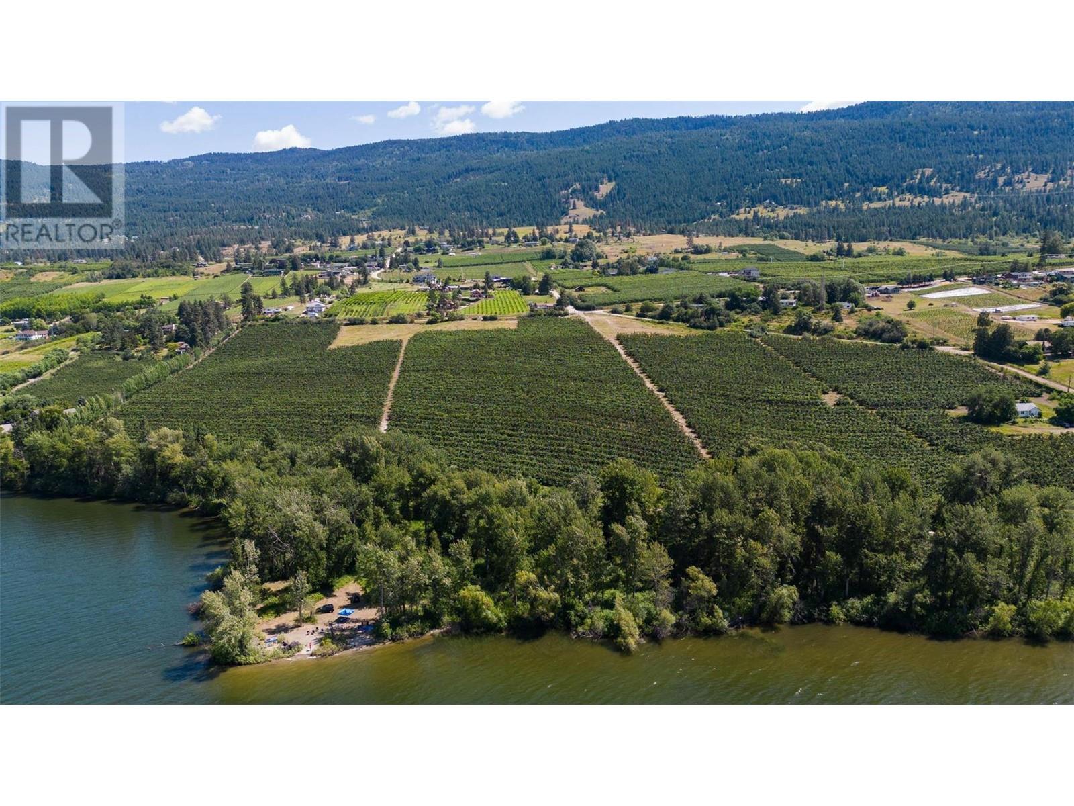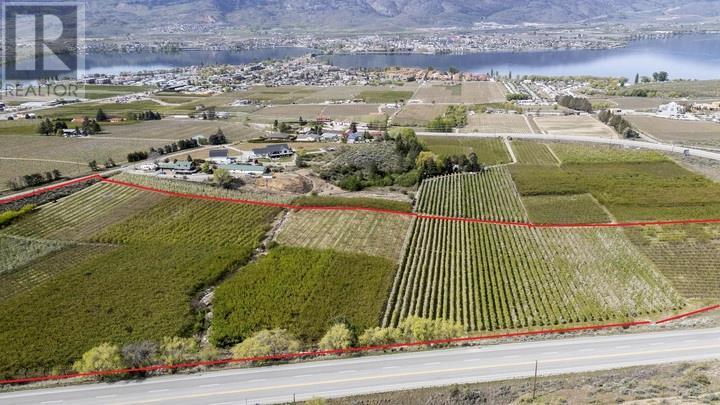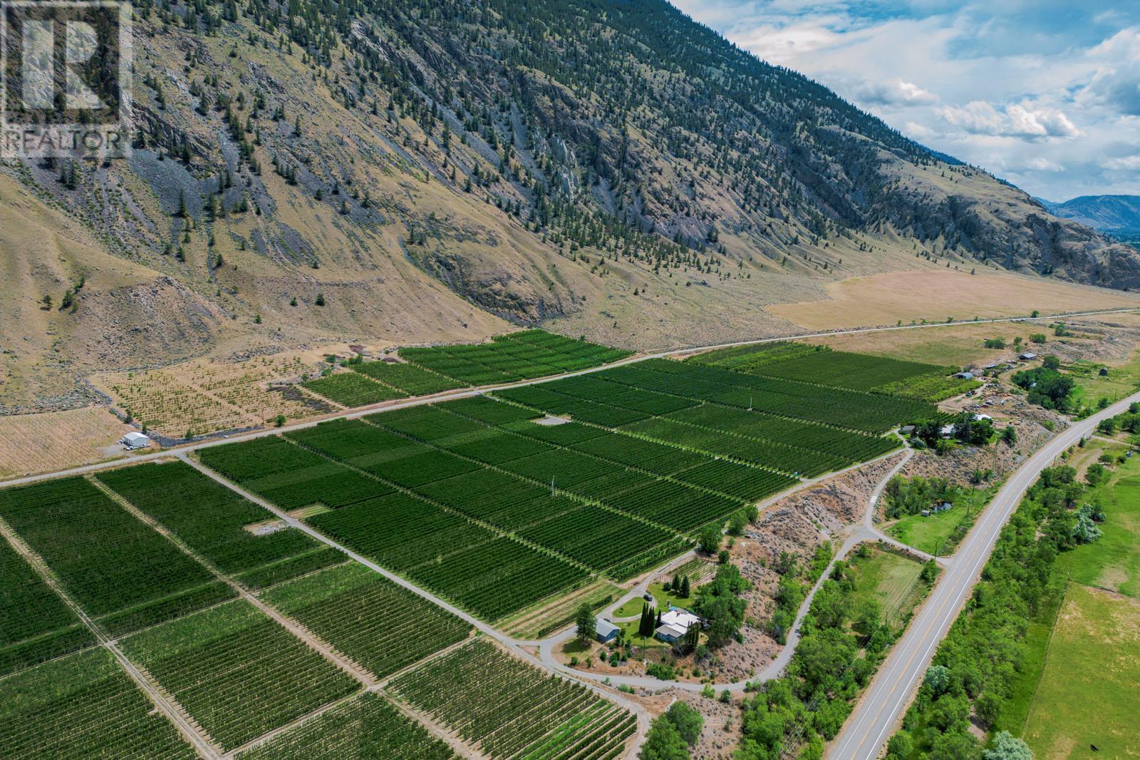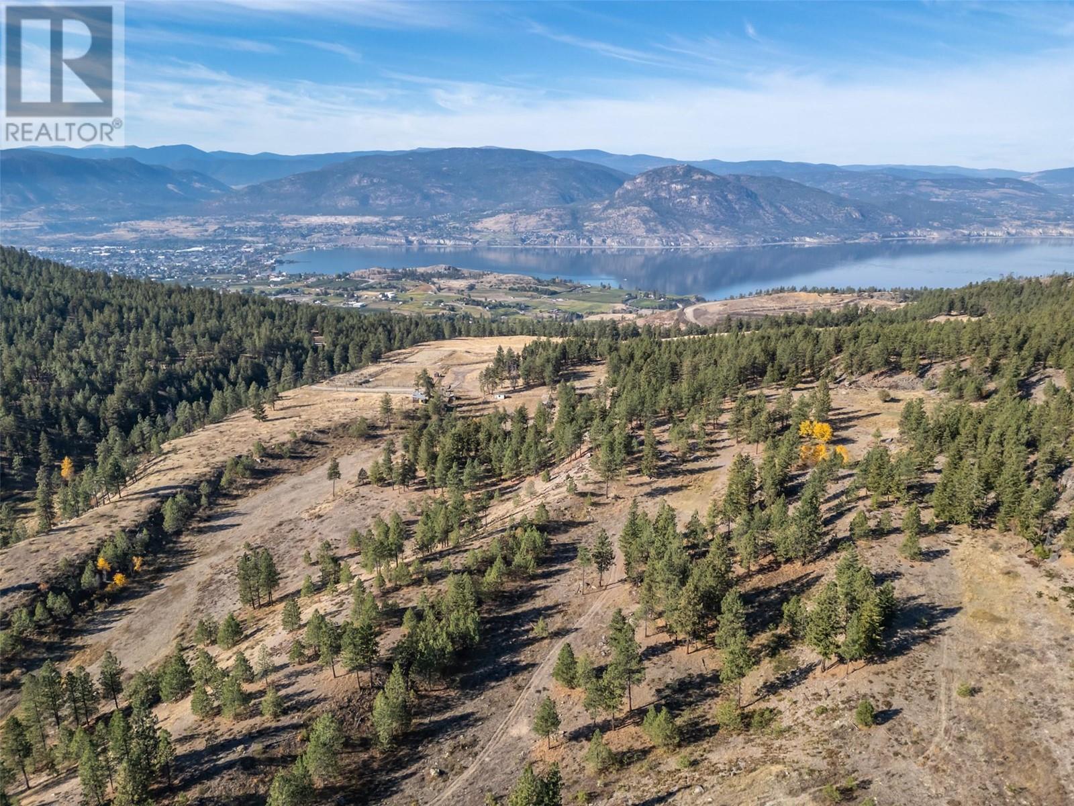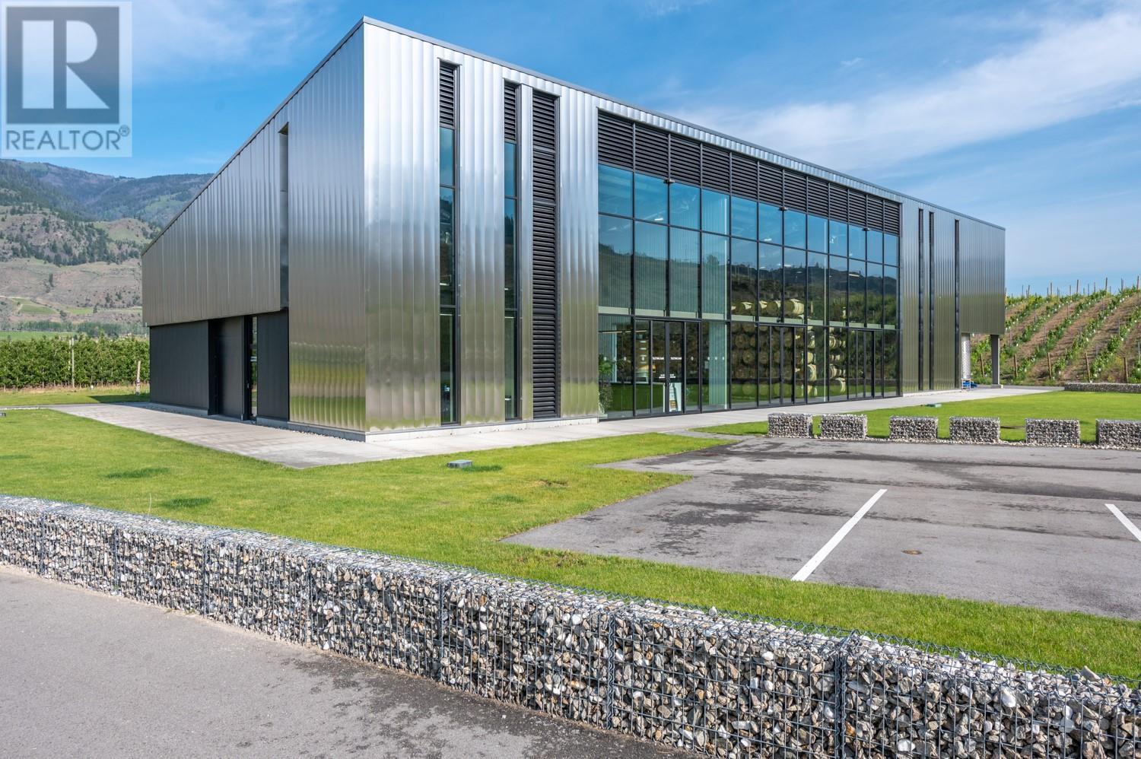Listings
Filter the Listings
All Listings
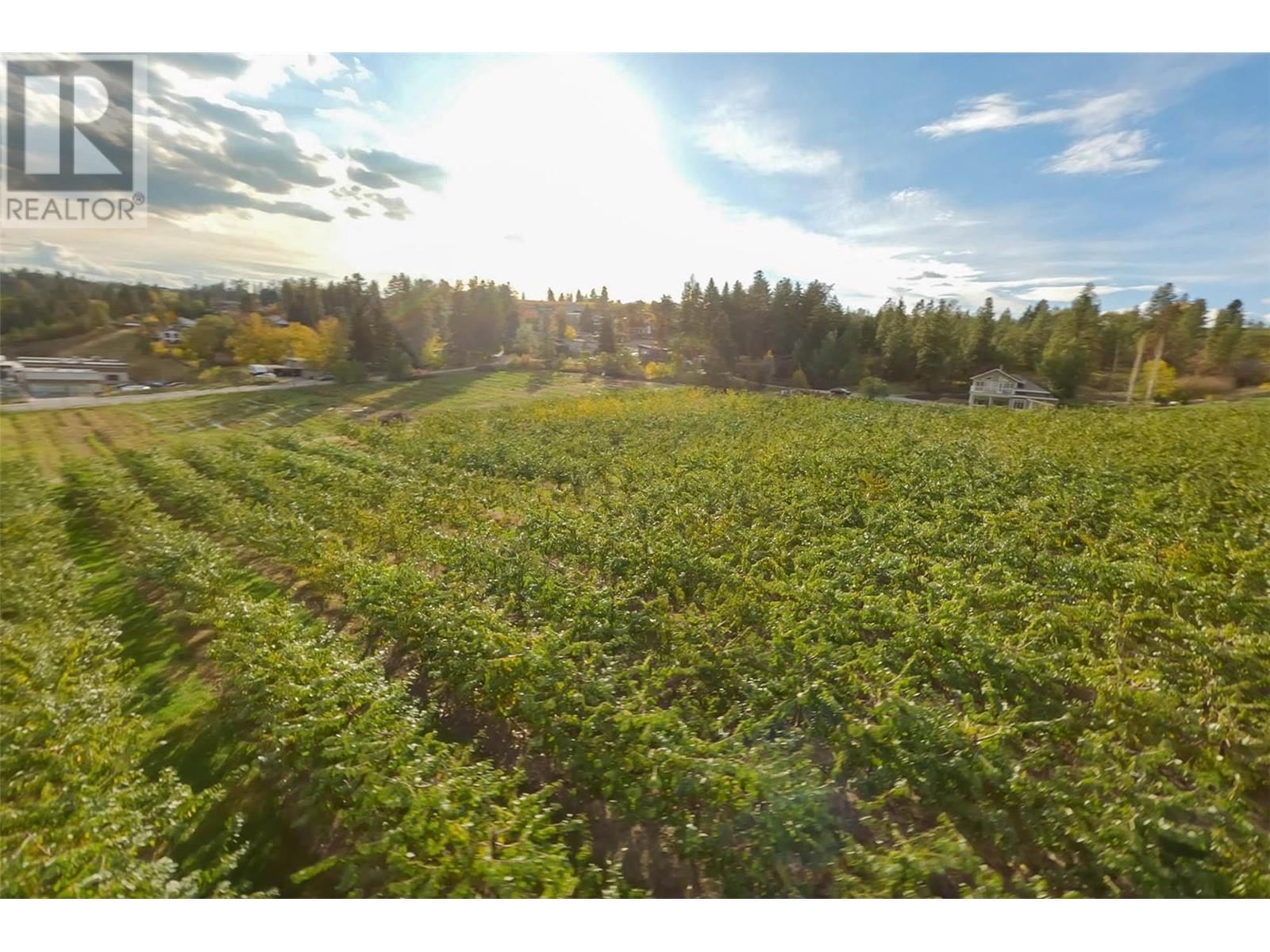
5 Bedroom(s) + 4 Bathroom + 2694 sqft
11938 Oceola Road
$2,998,000

5 Bedroom(s) + 3 Bathroom + 2902 sqft
13821 Talbot Road
$2,195,000
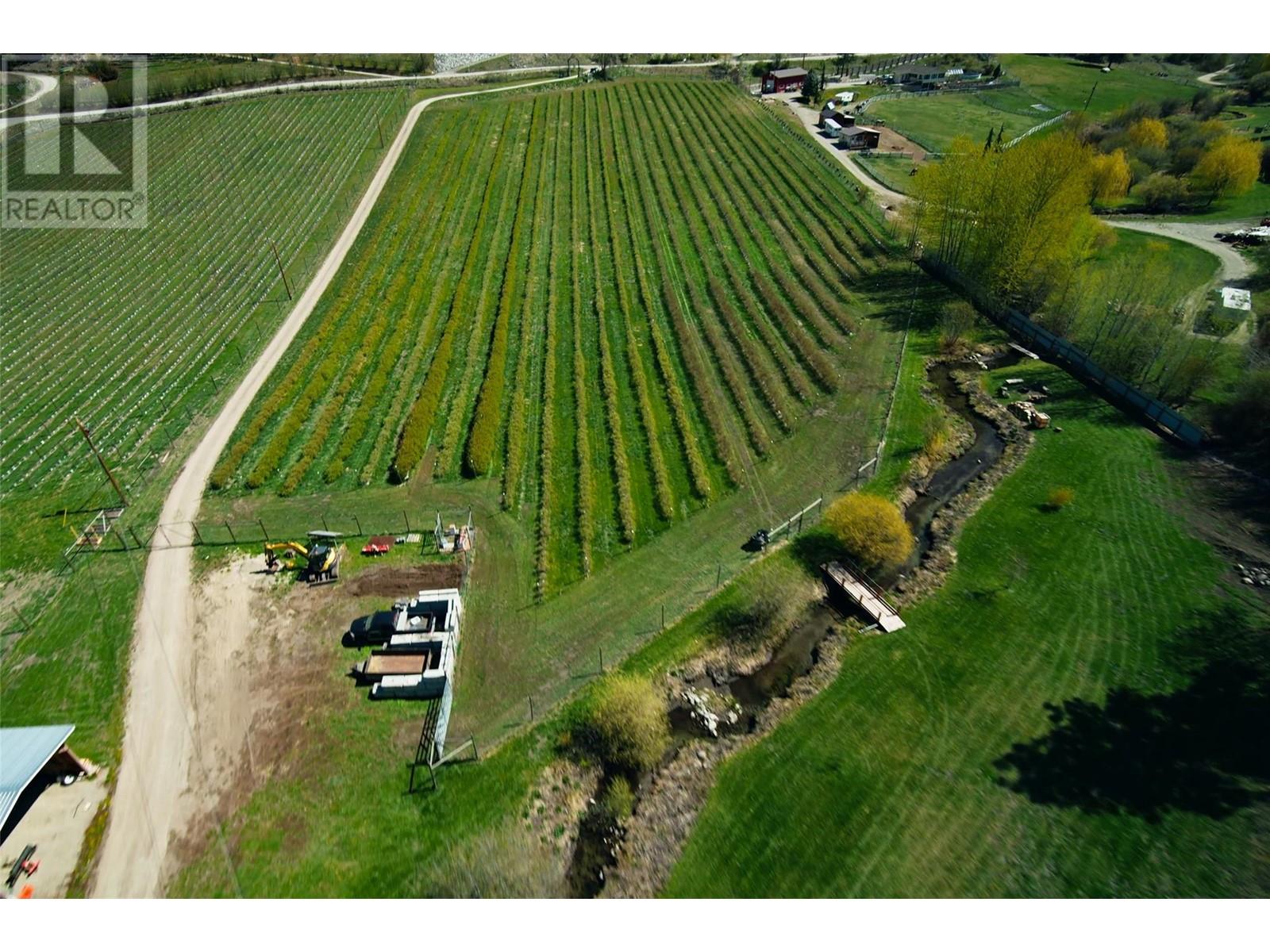
3 Bedroom(s) + 2 Bathroom + 2614 sqft
20412 Garnet Valley Road
$1,849,000

3 Bedroom(s) + 3 Bathroom + 3608 sqft
4977 Elliott Avenue
$1,649,000

2 Bedroom(s) + 2 Bathroom + 2594 sqft
1460 Gibson Road
$1,229,000
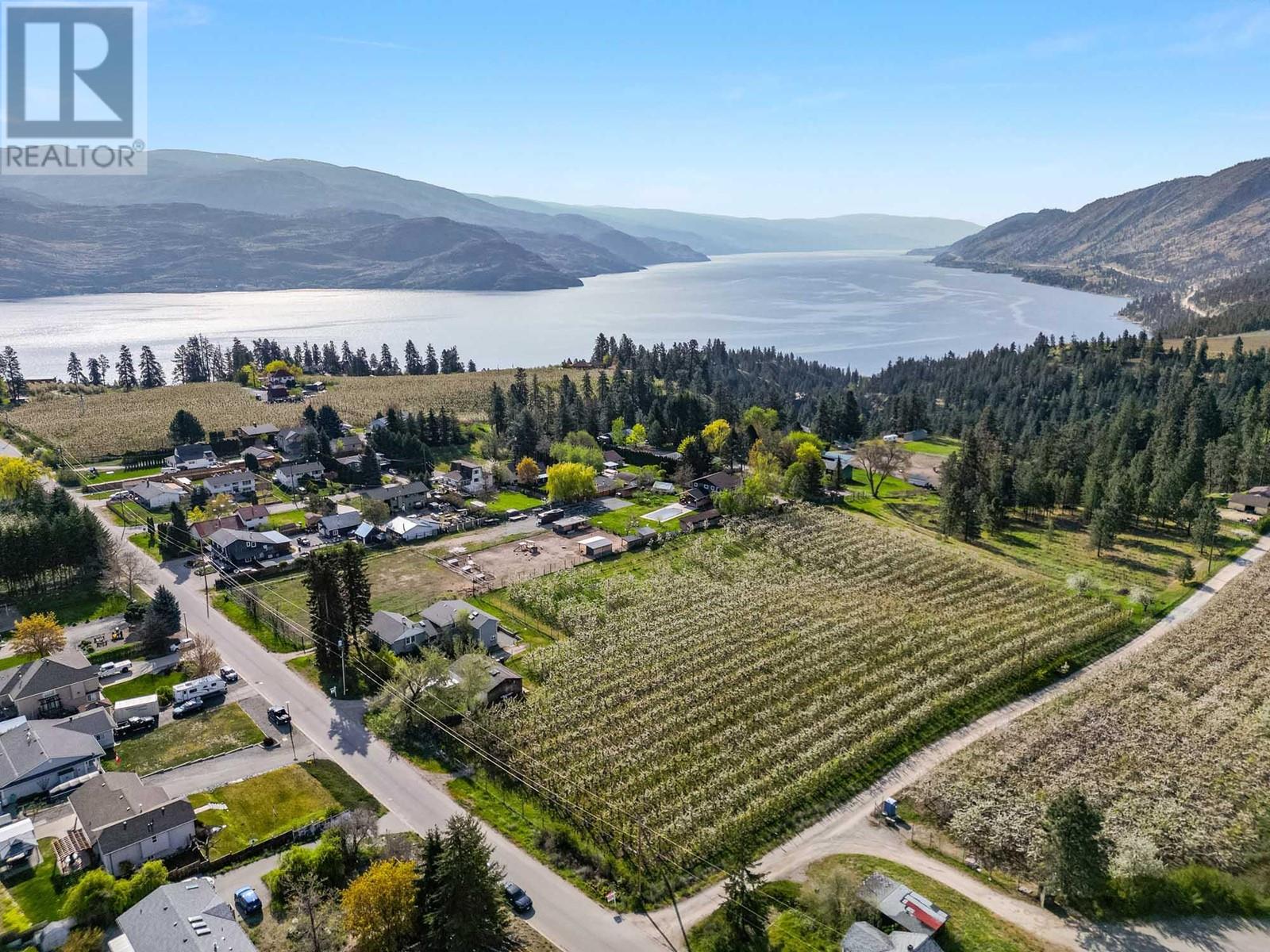
5 Bedroom(s) + 3 Bathroom + 3687 sqft
5028 Elliott Avenue Lot# 5
$1,199,000

9 Bedroom(s) + 16 Bathroom + 19663 sqft
12391 Pixton Road
$39,898,000

6 Bedroom(s) + 9 Bathroom + 10169 sqft
331 & 345 LOWER BENCH Road
$32,800,000

11 Bedroom(s) + 15 Bathroom + 15003 sqft
6525 Worrall Road
$22,000,000

2 Bedroom(s) + 2 Bathroom + 1022 sqft
8888 Lakeshore Road Lot# 1, 2 & 3
$21,588,888

5 Bedroom(s) + 7 Bathroom + 10568 sqft
180 Sheerwater Court Unit# 20
$15,950,000

7 Bedroom(s) + 10 Bathroom + 9616 sqft
12407 Coldstream Creek Road
$15,900,000
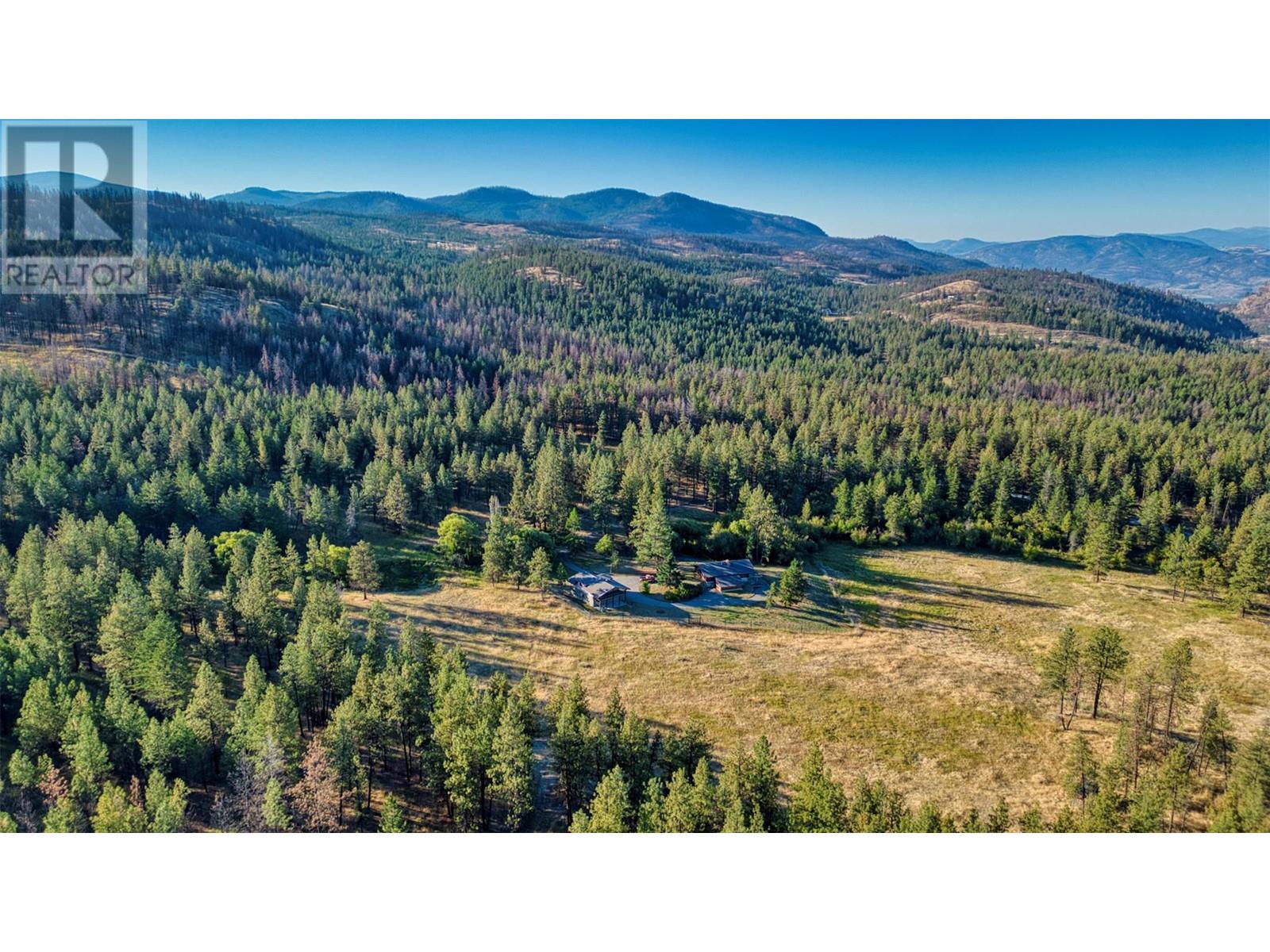
2 Bedroom(s) + 1 Bathroom + 3220 sqft
1266 McKinney Road
$15,000,000
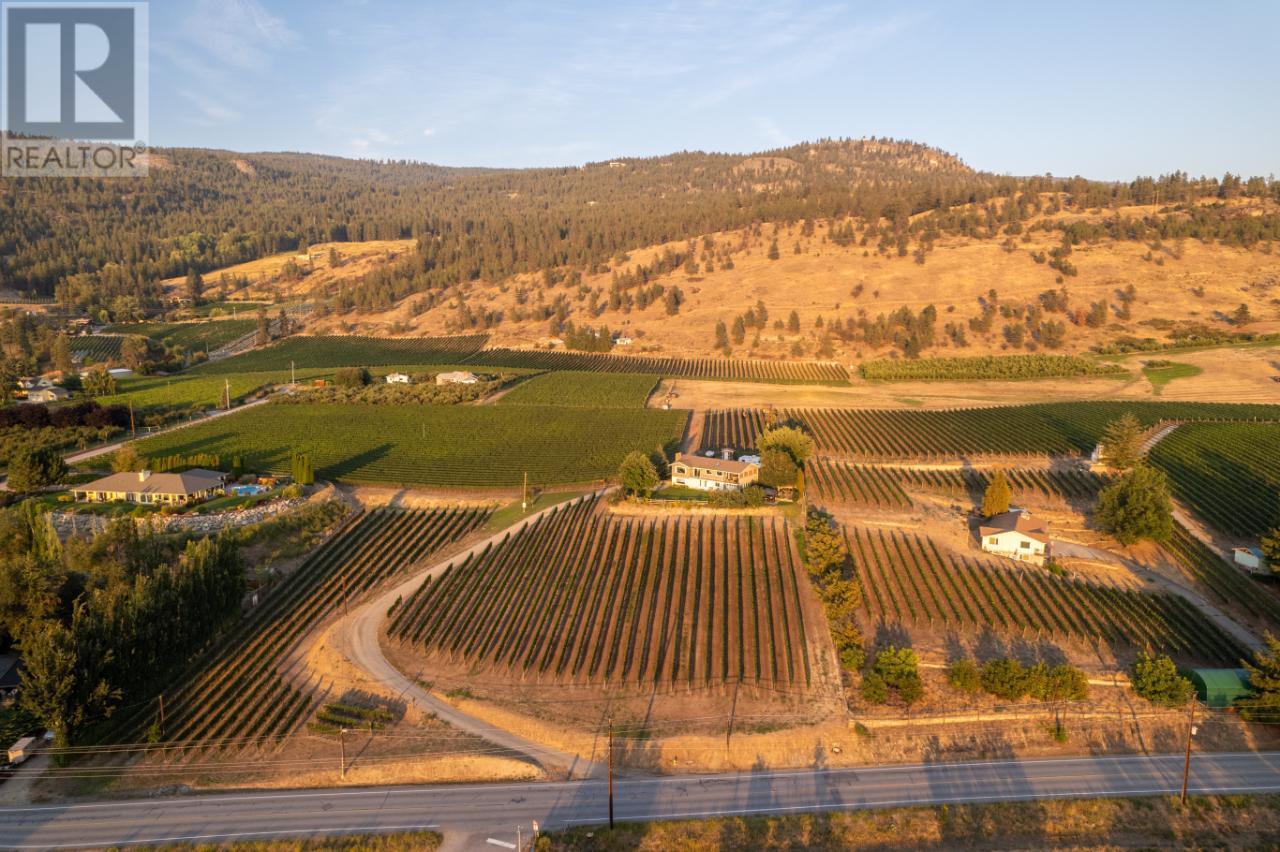
5 Bedroom(s) + 3 Bathroom + 2462 sqft
1116 NARAMATA Road
$15,000,000

4 Bedroom(s) + 2 Bathroom + 2120 sqft
298 Test Orchard Road
$13,985,000
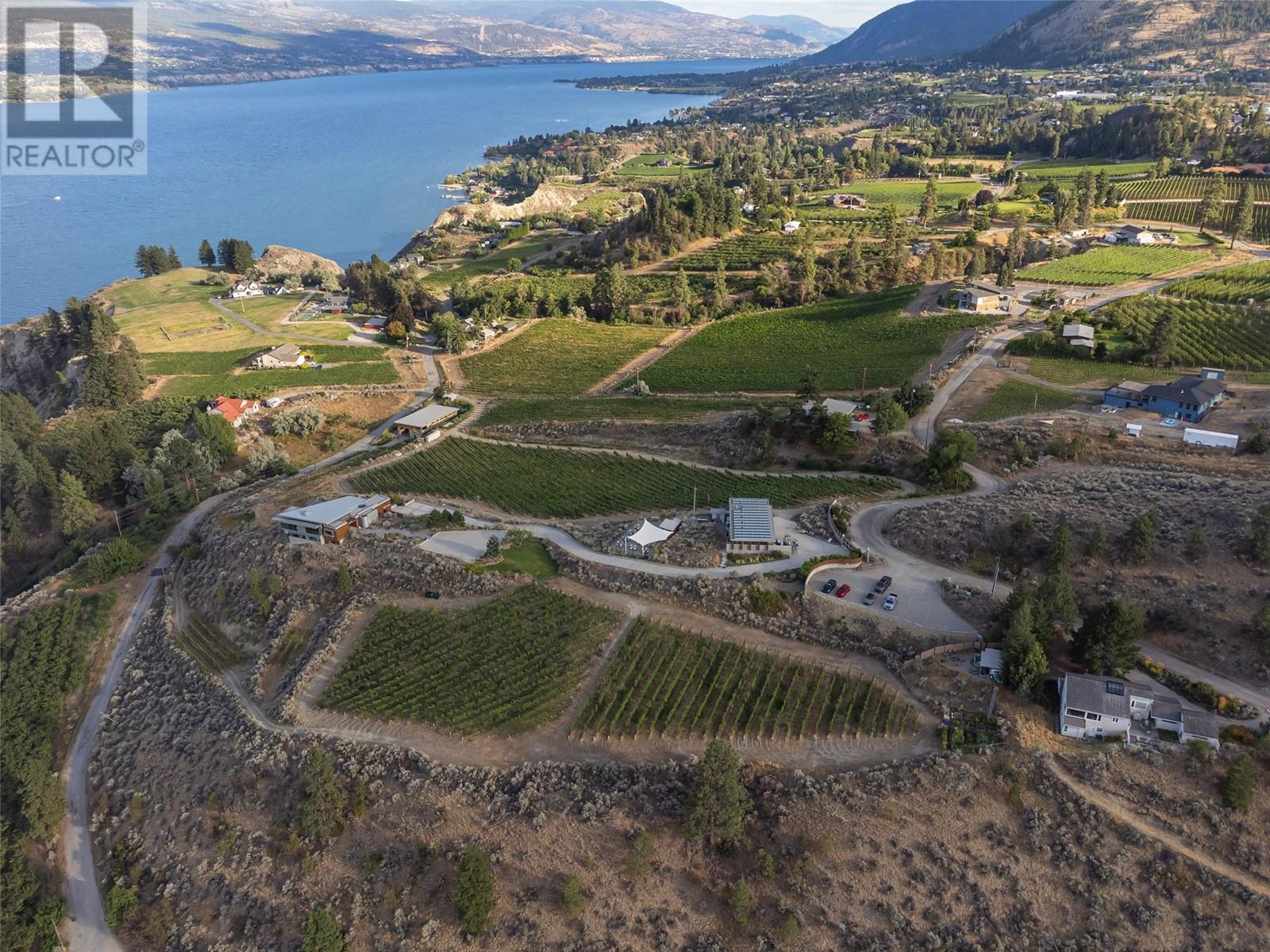
4 Bedroom(s) + 3 Bathroom + 4576 sqft
18555 Matsu Drive
$12,900,000
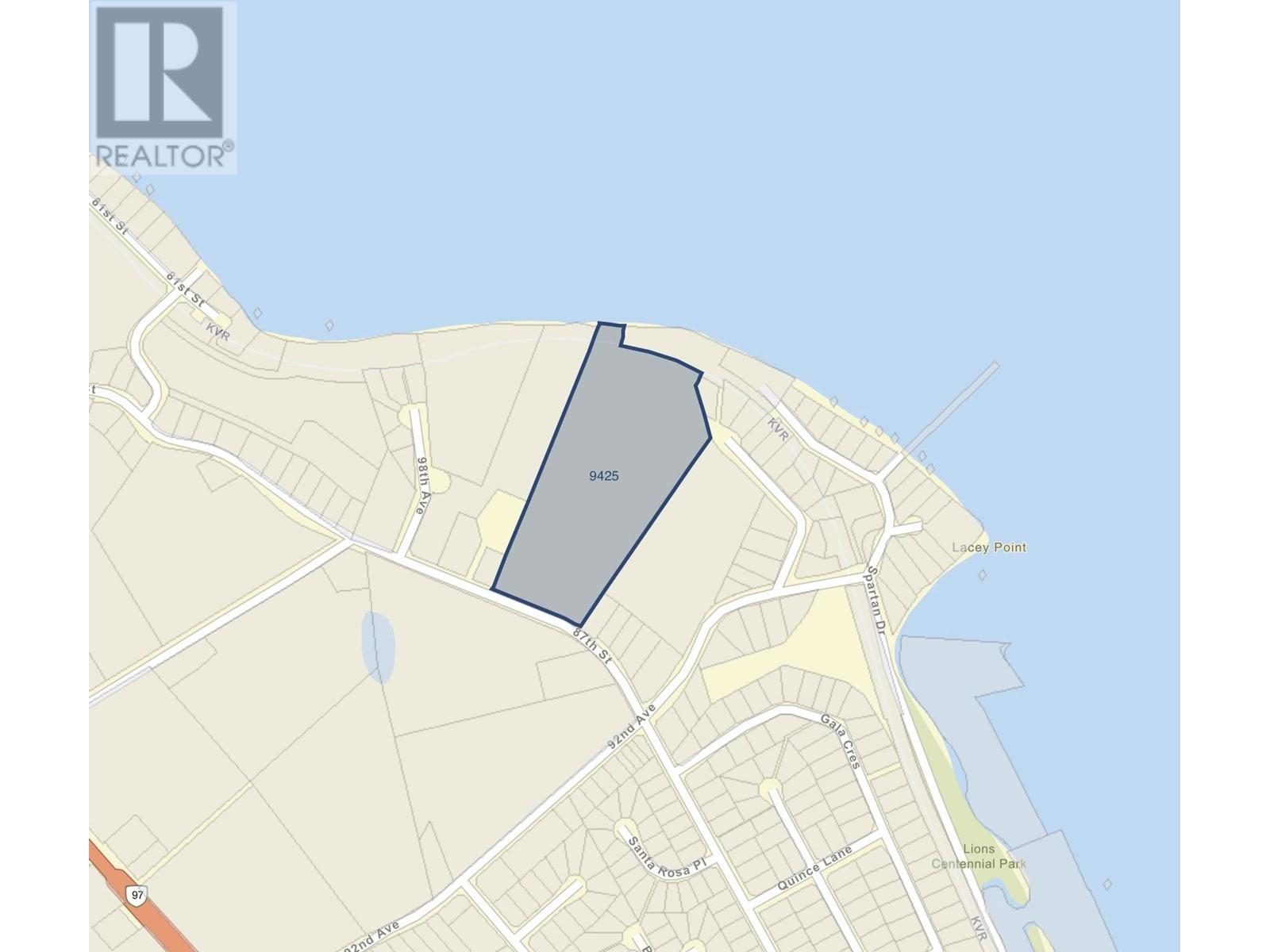
3 Bedroom(s) + 1 Bathroom + 1008 sqft
9425 87TH Street
$12,590,000
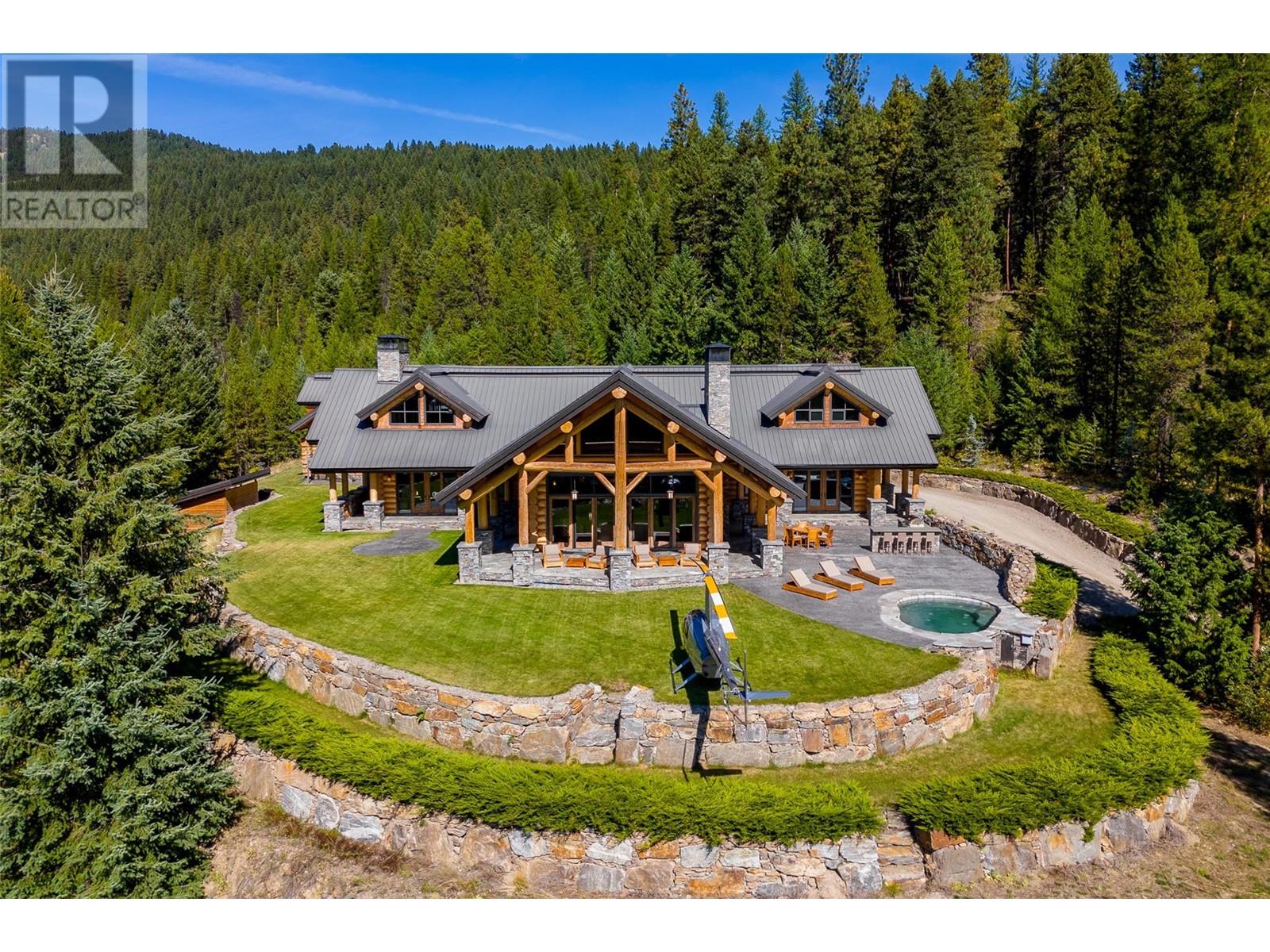
4 Bedroom(s) + 5 Bathroom + 5725 sqft
585 Beaver Creek Road
$12,500,000

6 Bedroom(s) + 10 Bathroom + 9695 sqft
3960 Todd Road
$10,600,000

4 Bedroom(s) + 2 Bathroom + 2668 sqft
1750 Highway 23 South Highway S
$10,200,000

3 Bedroom(s) + 4 Bathroom + 8117 sqft
8399 Bench Row Road
$9,800,000
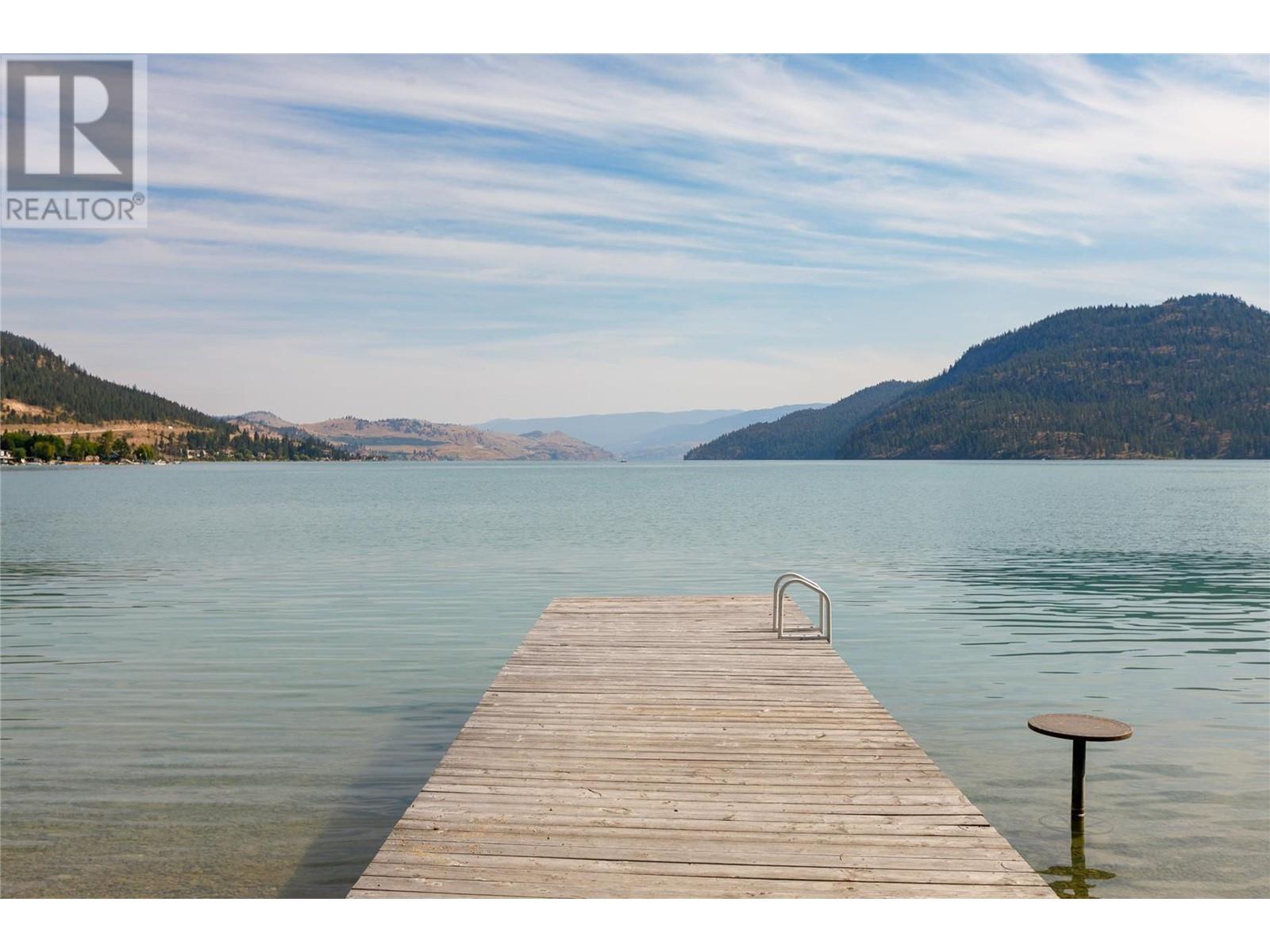
3 Bedroom(s) + 1 Bathroom + 1092 sqft
16821 Owl's Nest Road
$8,750,000

4 Bedroom(s) + 4 Bathroom + 4343 sqft
2805 Aikins Loop
$8,475,000

6 Bedroom(s) + 4 Bathroom + 4167 sqft
816 Malcolm and 266 Mallory Road
$8,449,000
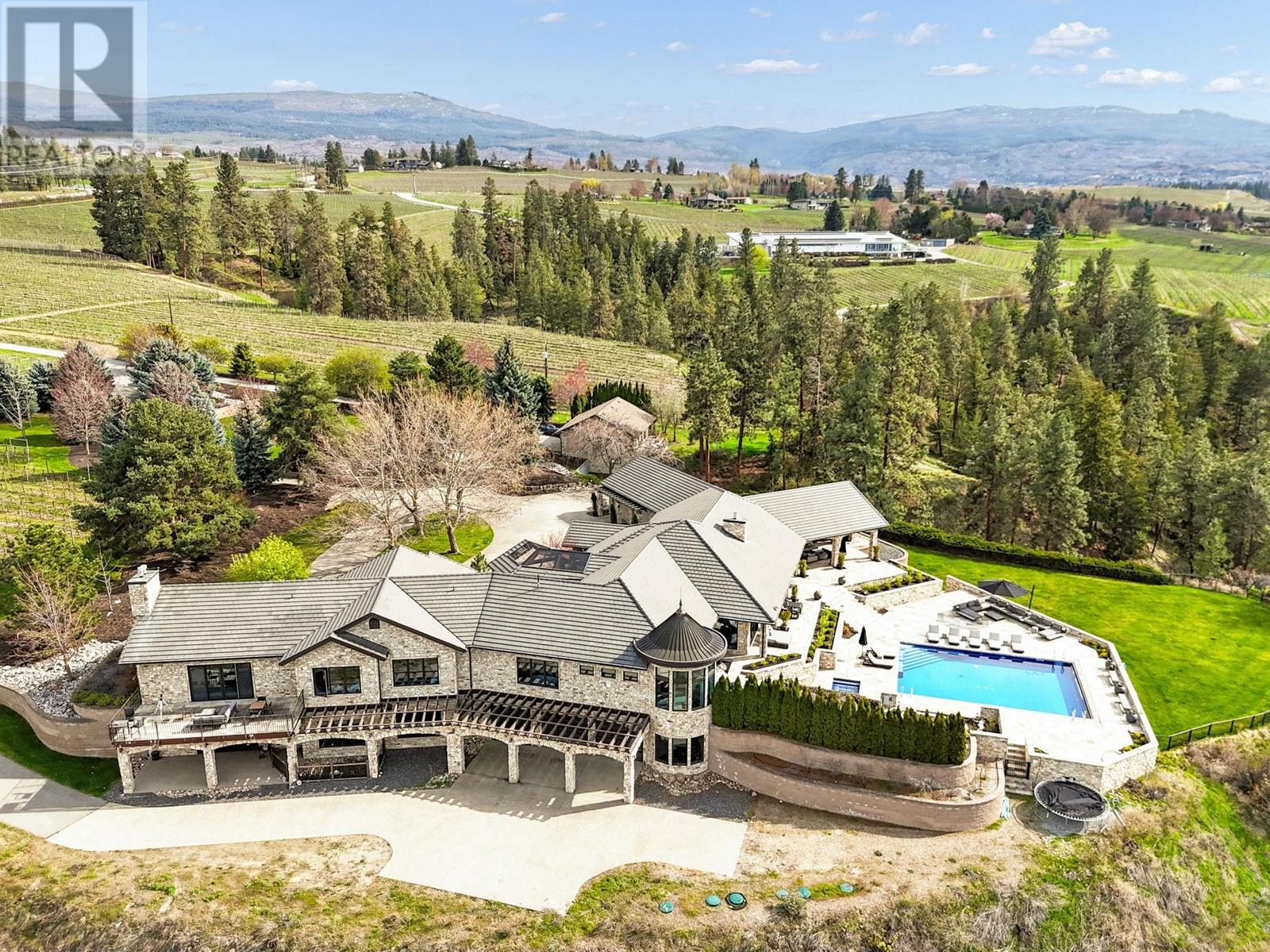
4 Bedroom(s) + 8 Bathroom + 13039 sqft
4040 Casorso Road
$7,900,000

5 Bedroom(s) + 3 Bathroom + 5758 sqft
26 Commonage Road
$7,750,000

5 Bedroom(s) + 8 Bathroom + 7766 sqft
225 Swick Road
$7,549,000
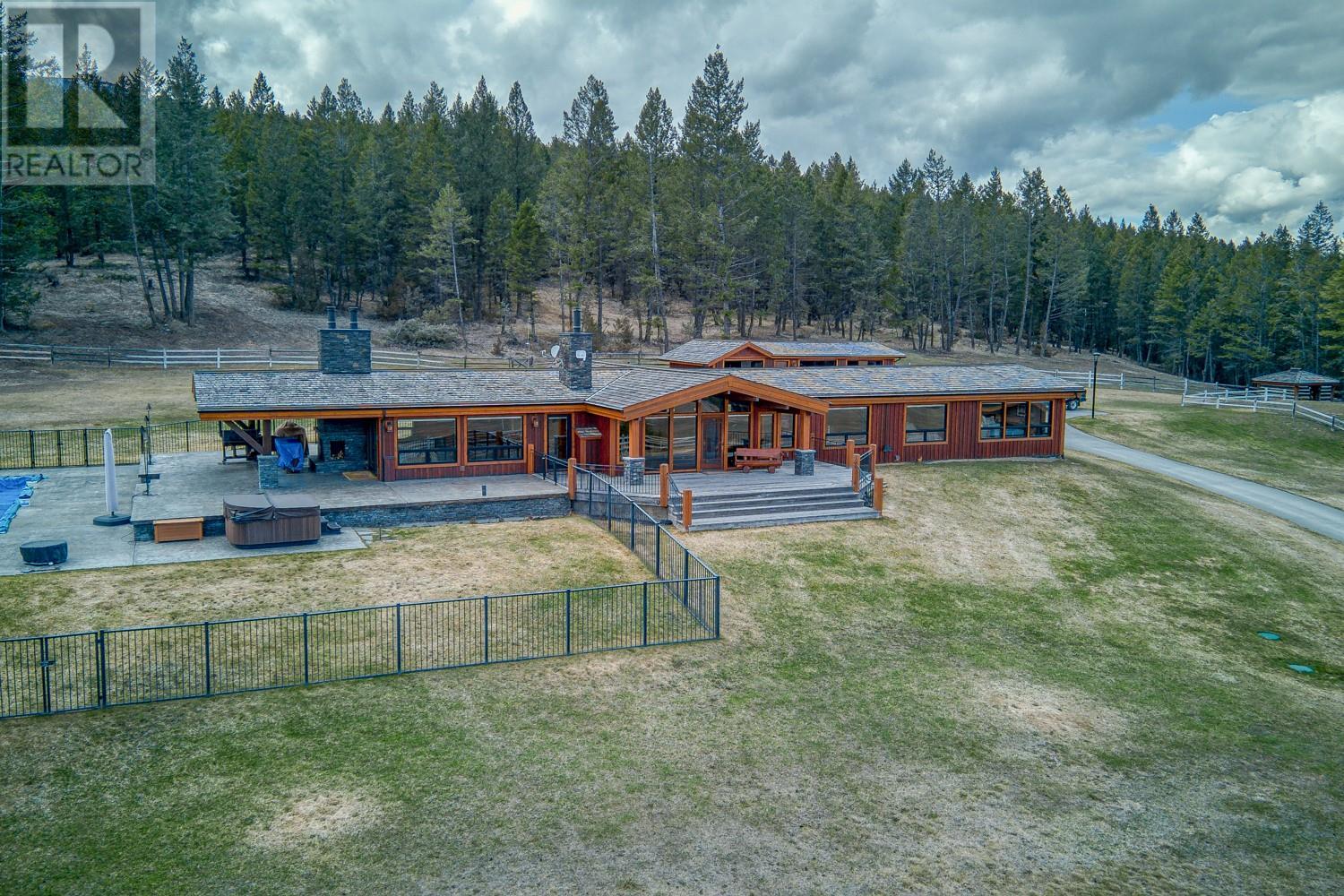
5 Bedroom(s) + 3 Bathroom + 3369 sqft
2175 WESTSIDE Road
$7,500,000
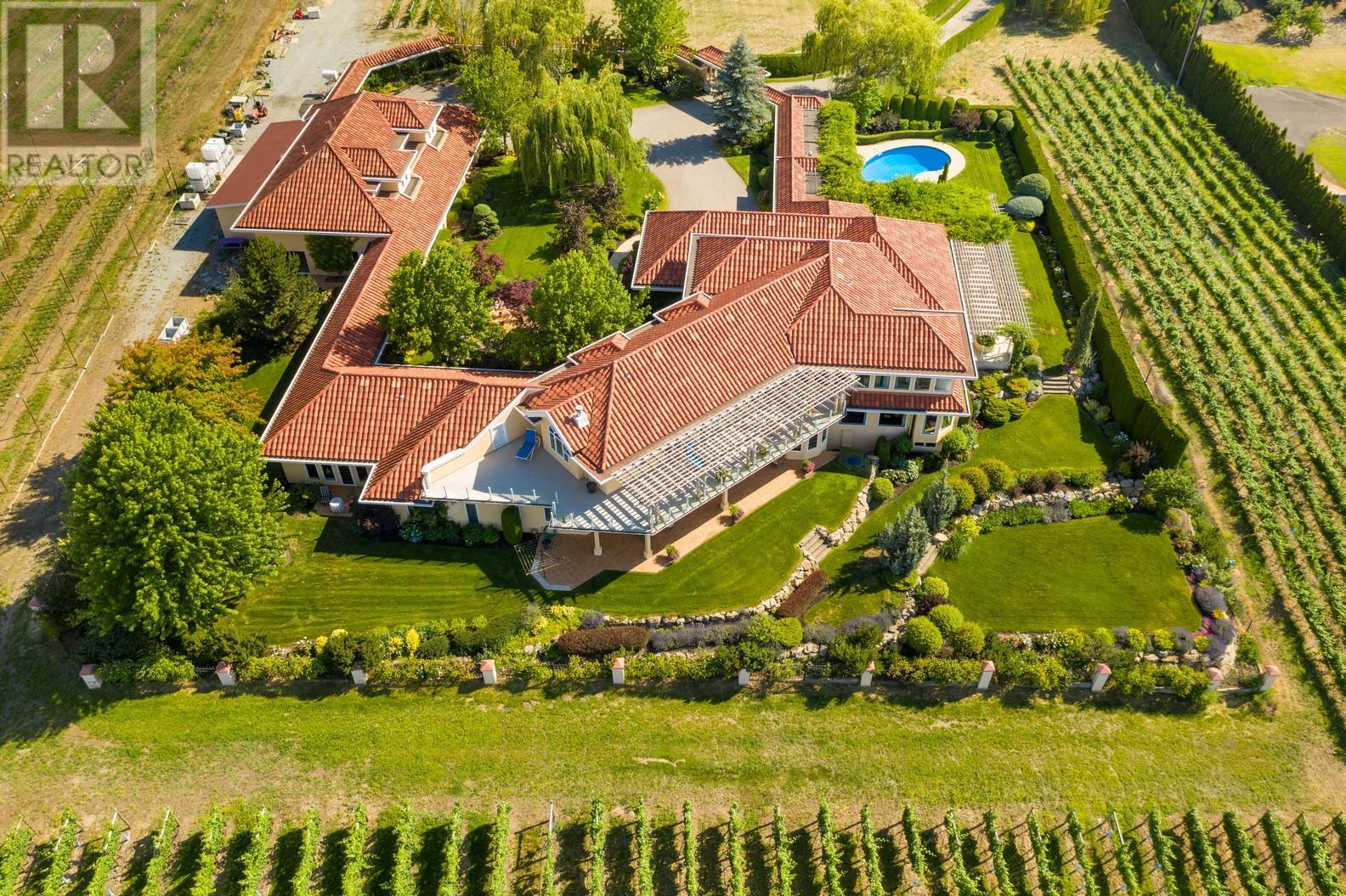
5 Bedroom(s) + 6 Bathroom + 8116 sqft
3240 Pooley Road
$7,500,000
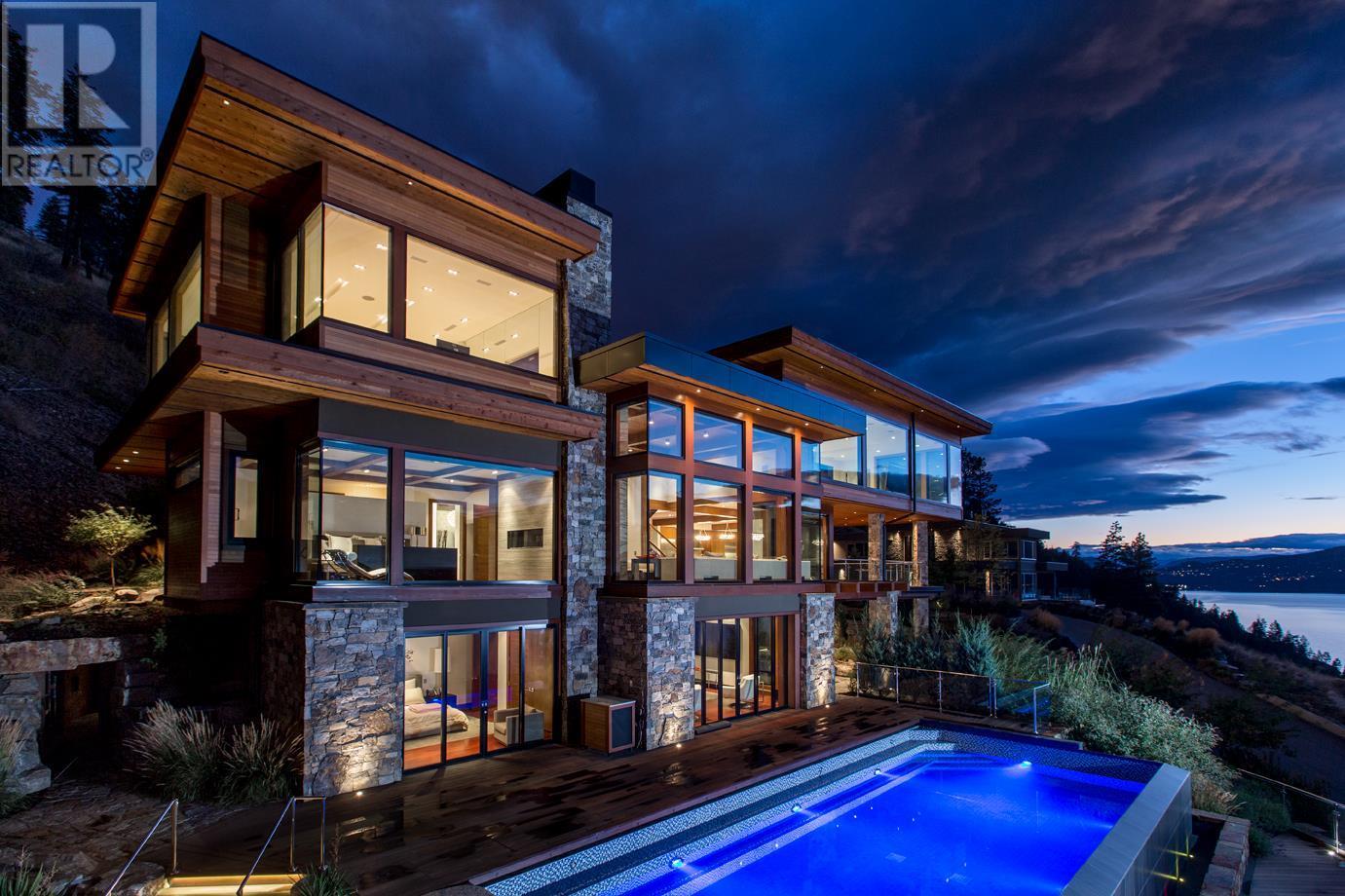
6 Bedroom(s) + 8 Bathroom + 9129 sqft
180 Sheerwater Court Unit# 23
$7,498,000
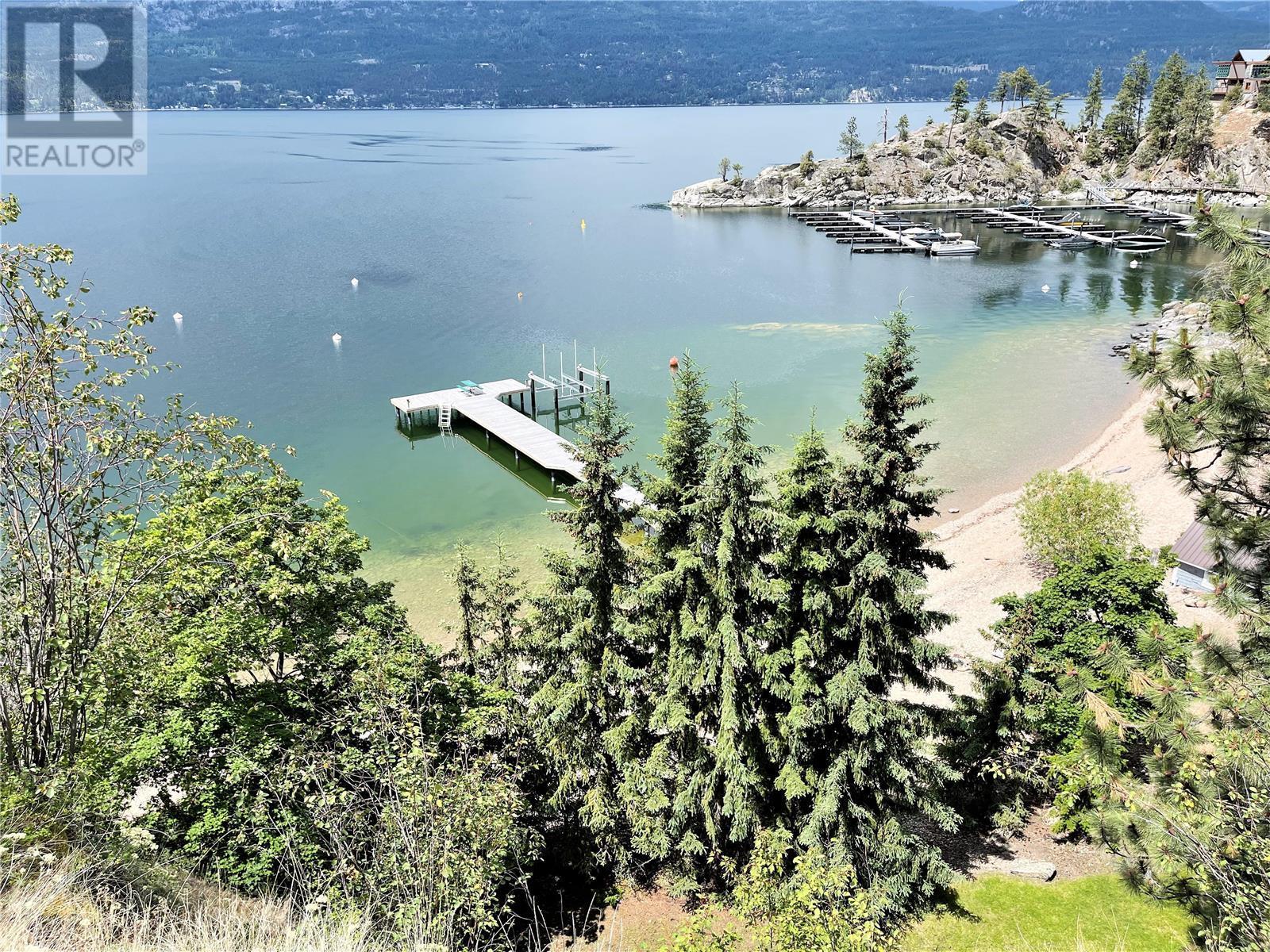
2 Bedroom(s) + 1 Bathroom + 1404 sqft
110 Russell Road
$6,995,000
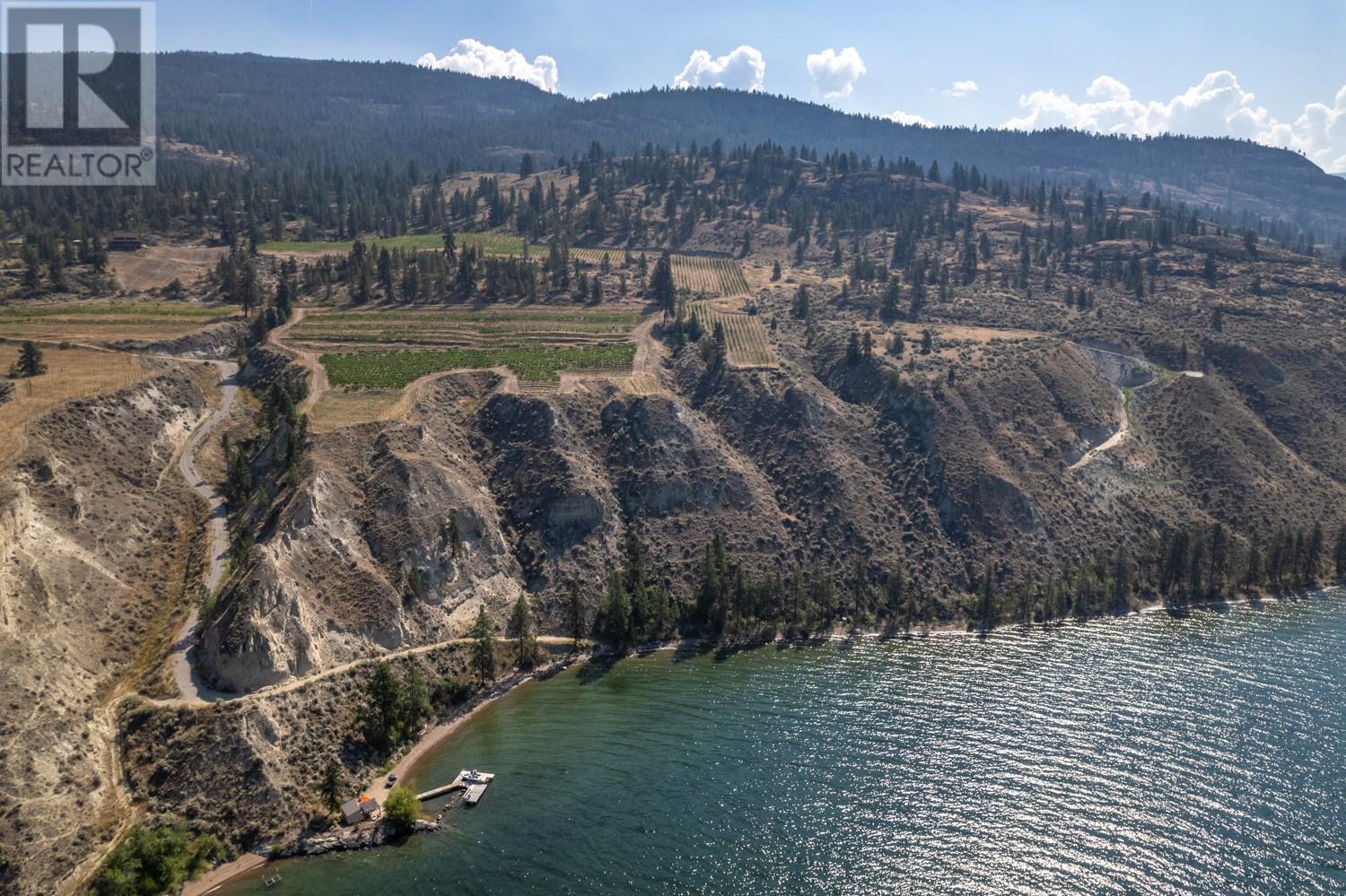
2 Bedroom(s) + 2 Bathroom + 3238 sqft
6301 North Naramata Road
$6,895,000
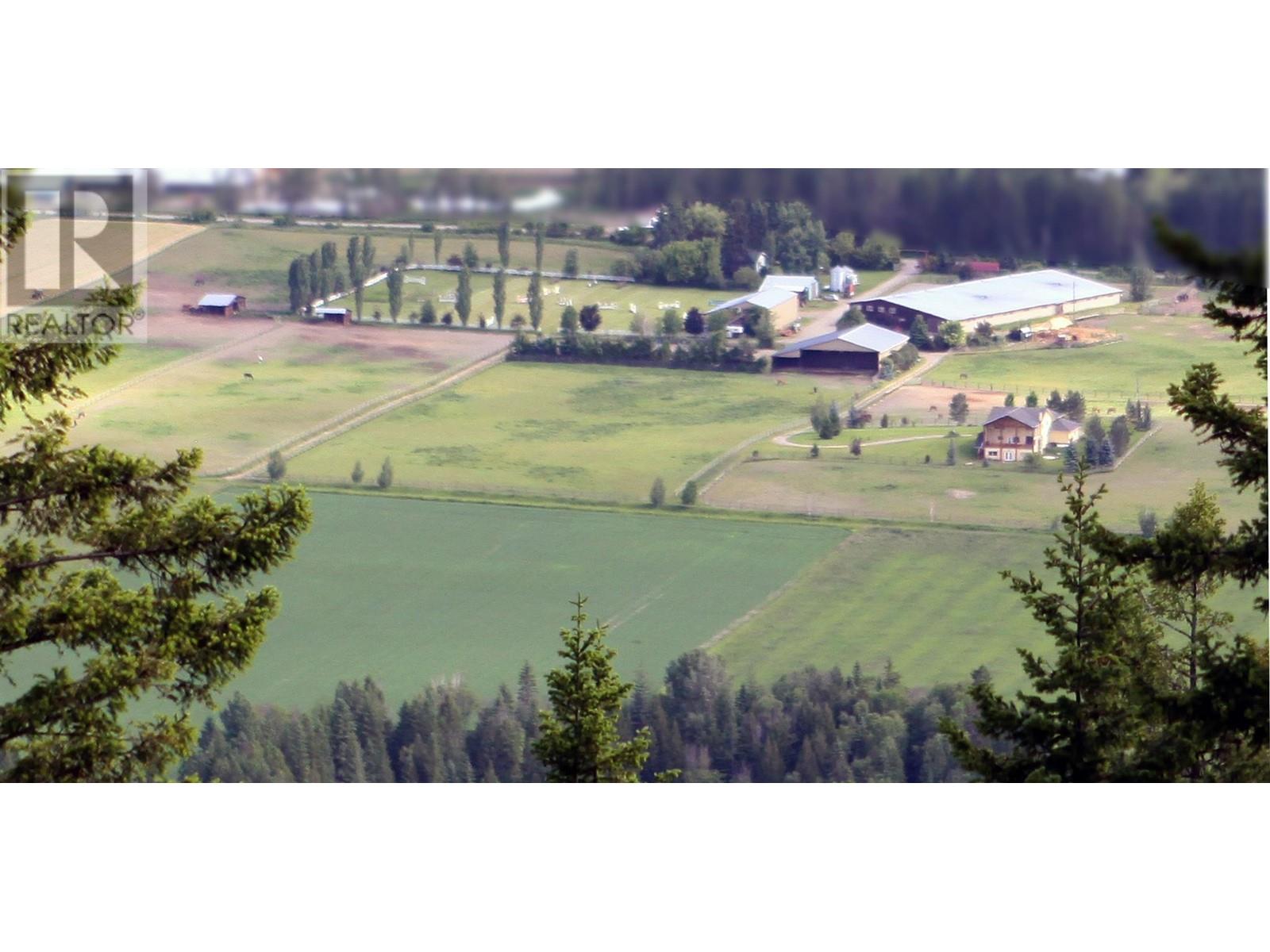
4 Bedroom(s) + 5 Bathroom + 7643 sqft
910 Lumby Mabel Lake Road
$6,888,000
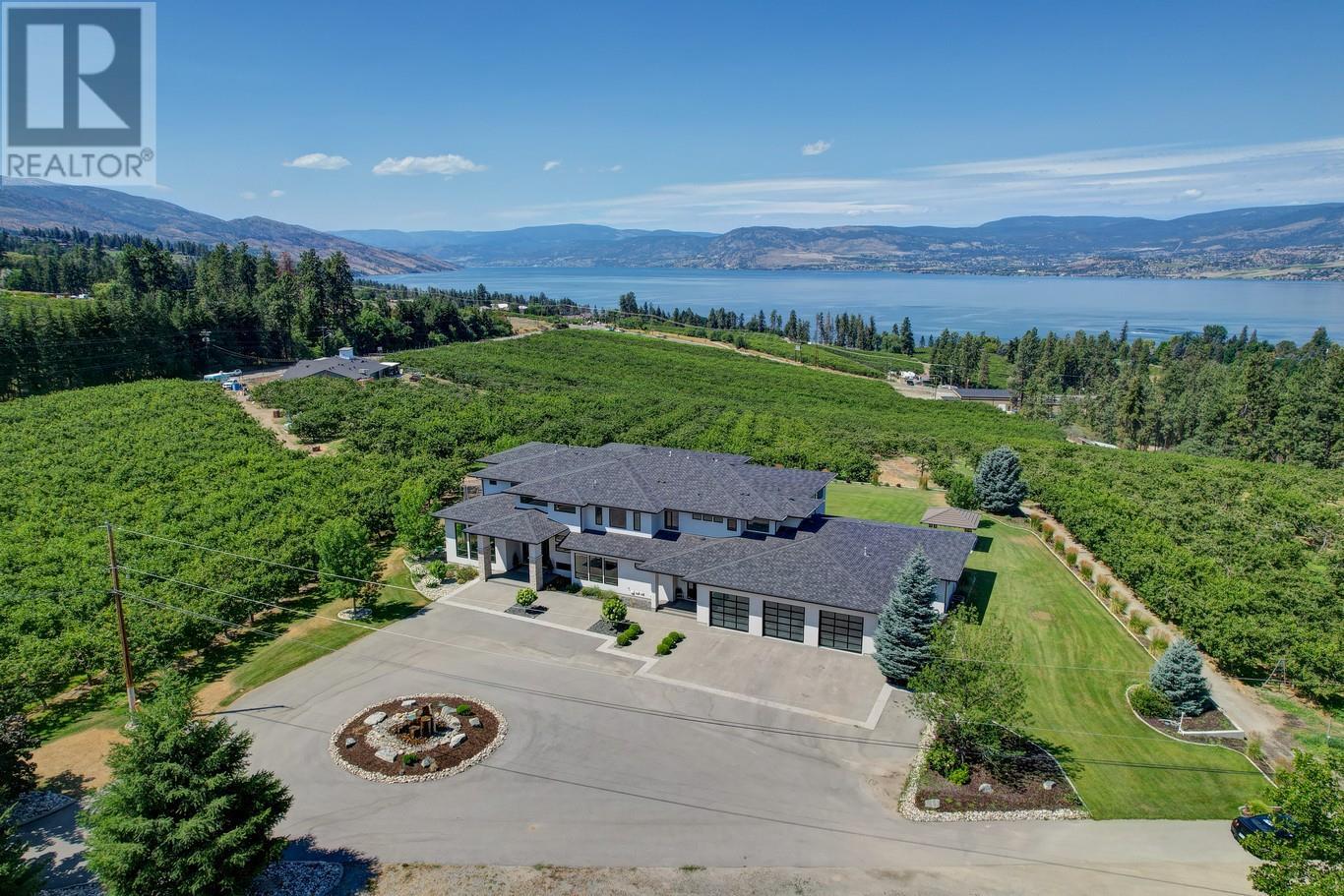
7 Bedroom(s) + 9 Bathroom + 12177 sqft
590 Barnaby Road
$6,600,000
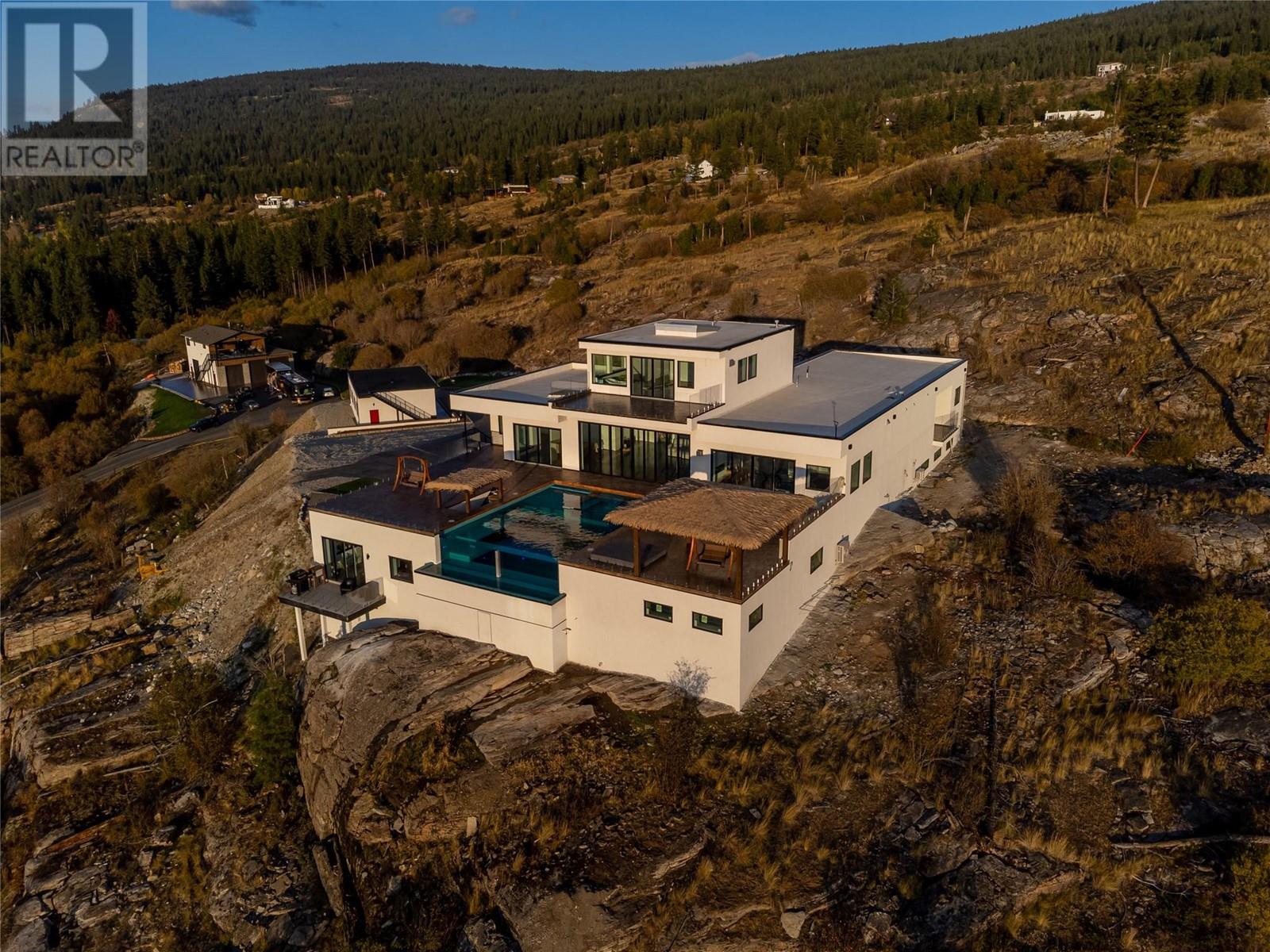
7 Bedroom(s) + 5 Bathroom + 7101 sqft
148 Garnet Way
$6,499,000

5 Bedroom(s) + 4 Bathroom + 6947 sqft
4511 Crawford Road
$6,490,000
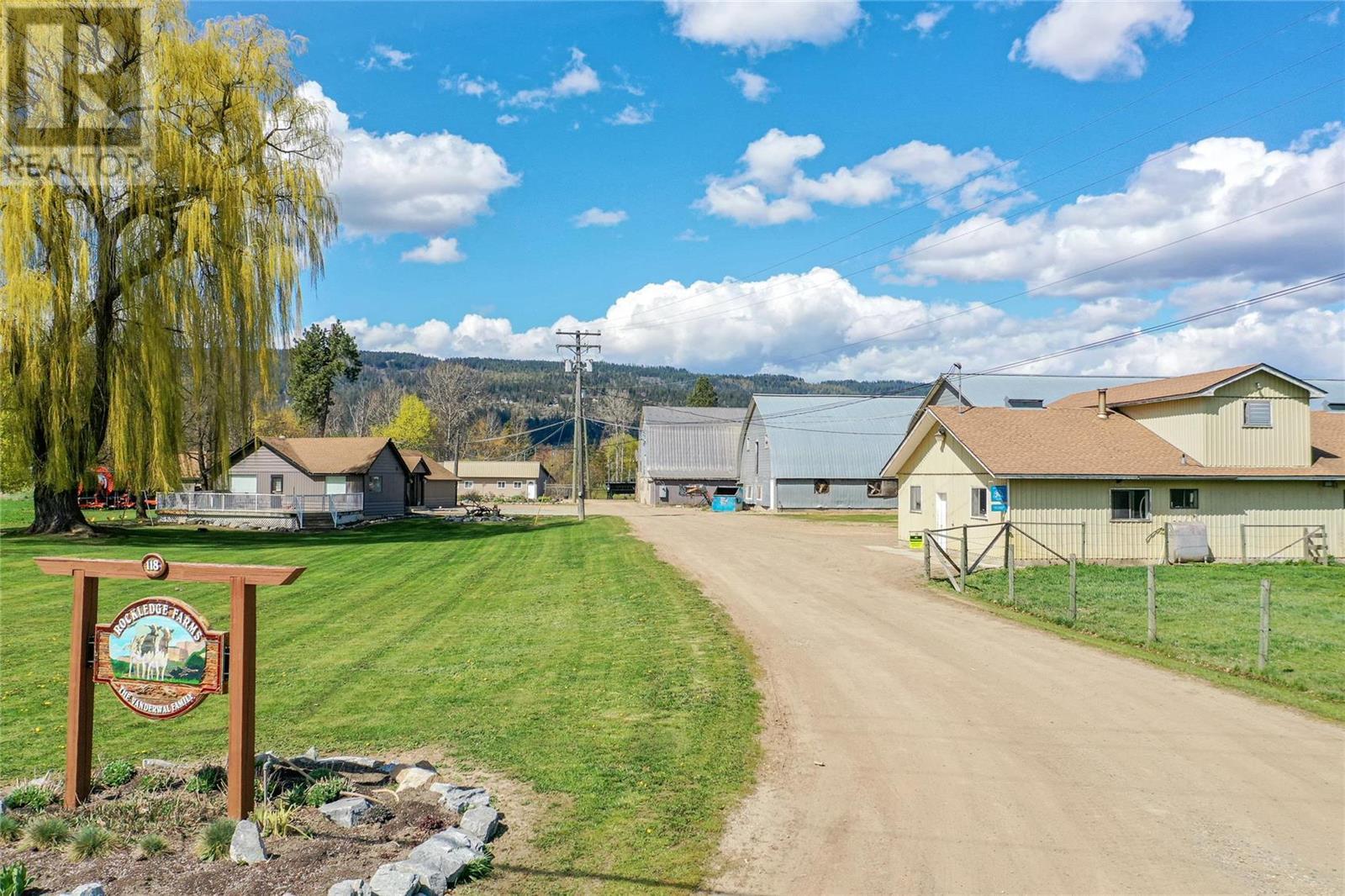
3 Bedroom(s) + 1 Bathroom + 1300 sqft
118 Enderby-Grindrod Road
$6,400,000

8 Bedroom(s) + 7 Bathroom + 9371 sqft
2950 Balldock Road
$6,389,000
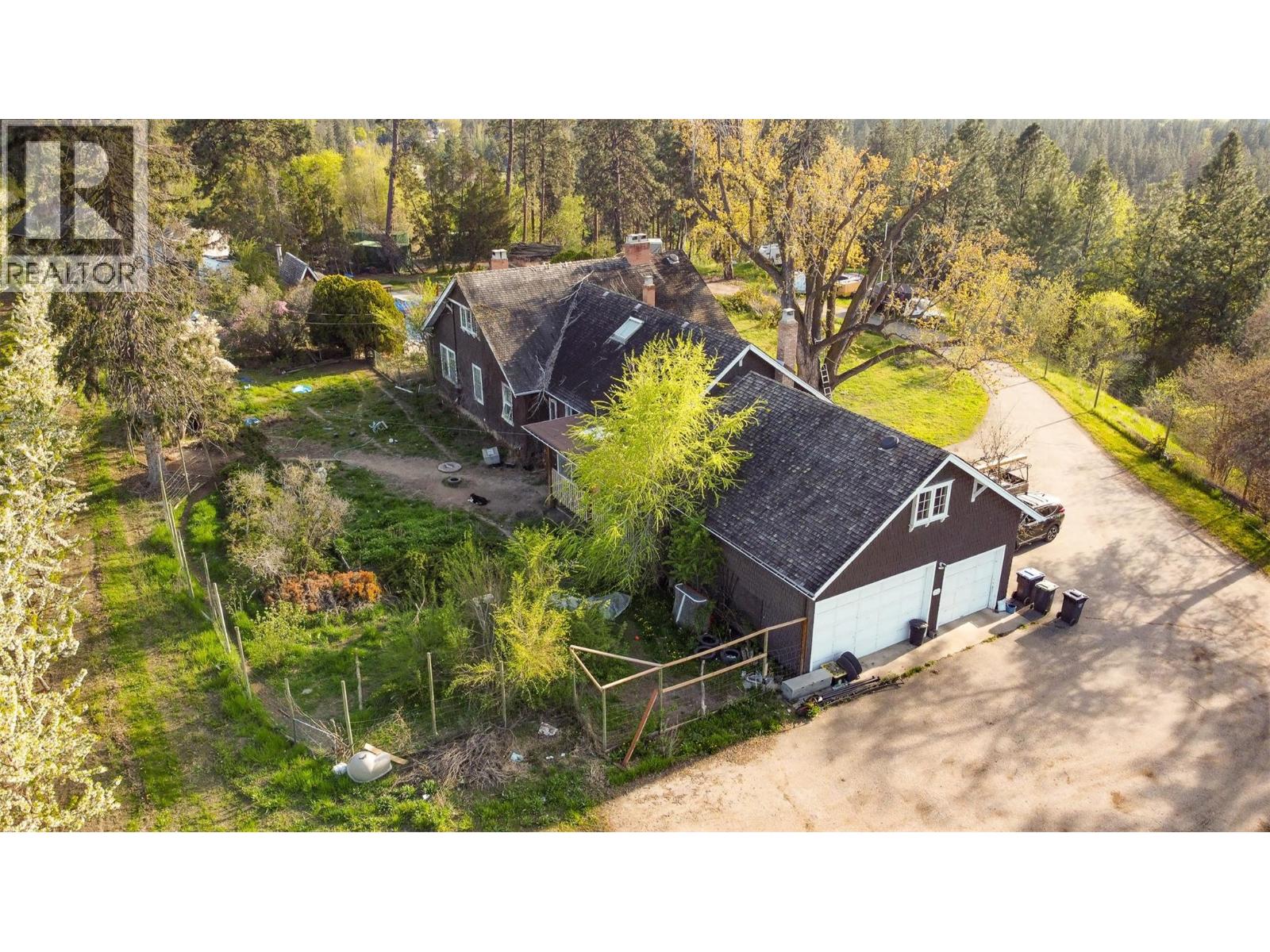
5 Bedroom(s) + 3 Bathroom + 4391 sqft
2990 Dunster Road
$6,300,000
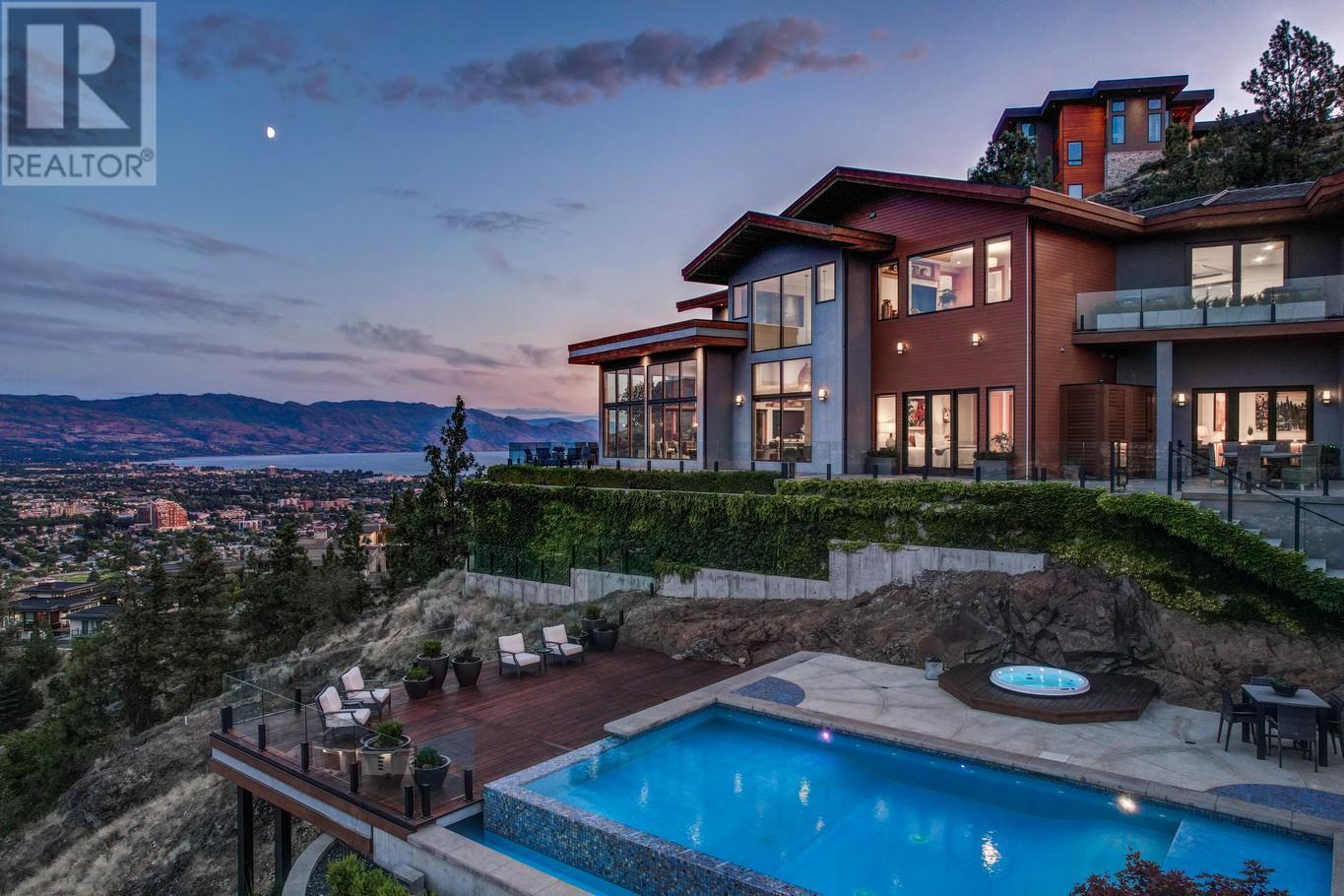
5 Bedroom(s) + 7 Bathroom + 8442 sqft
733 Forestridge Lane
$5,995,000
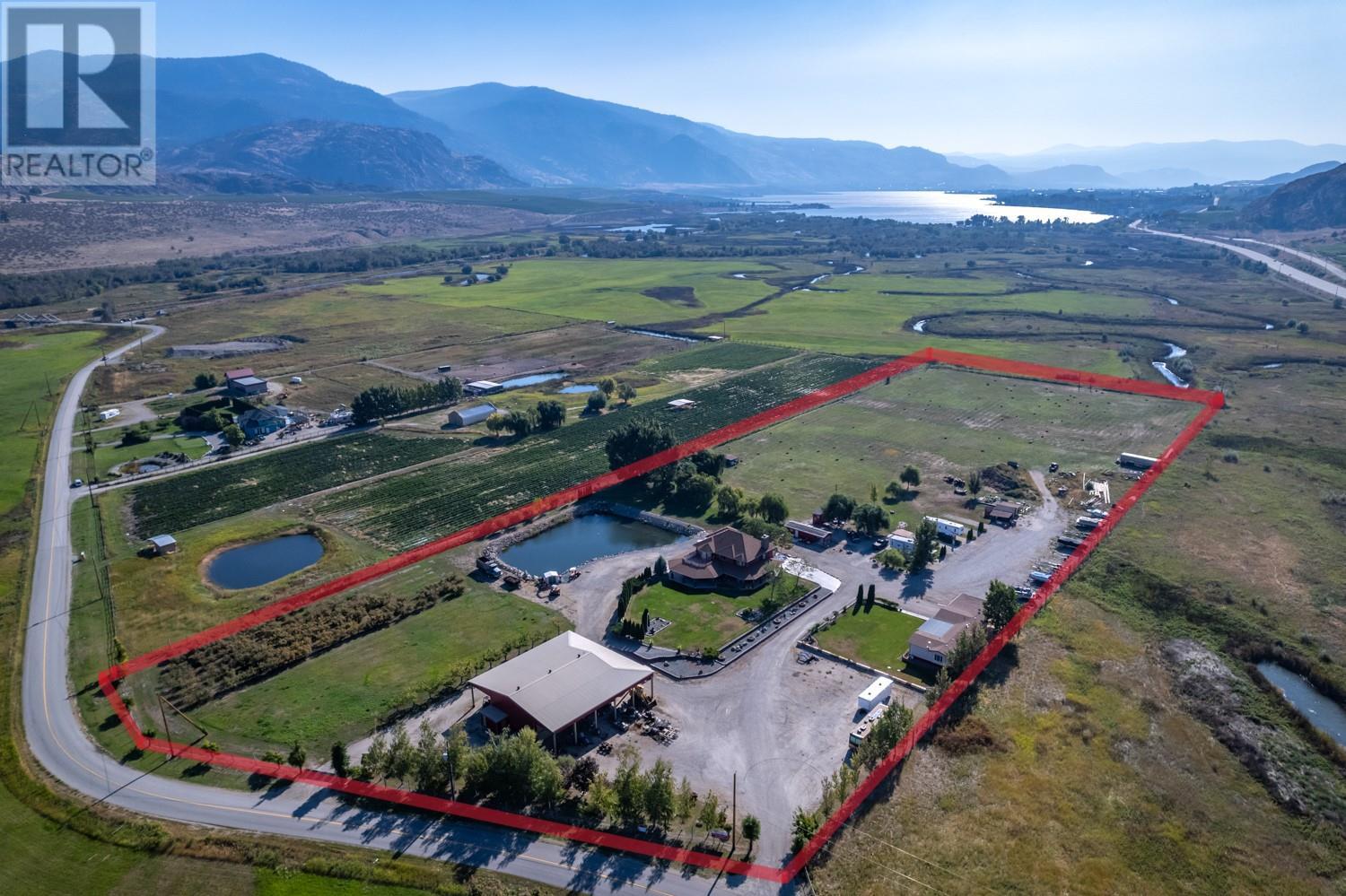
4 Bedroom(s) + 5 Bathroom + 4584 sqft
8705 ROAD 22 Road
$5,950,000
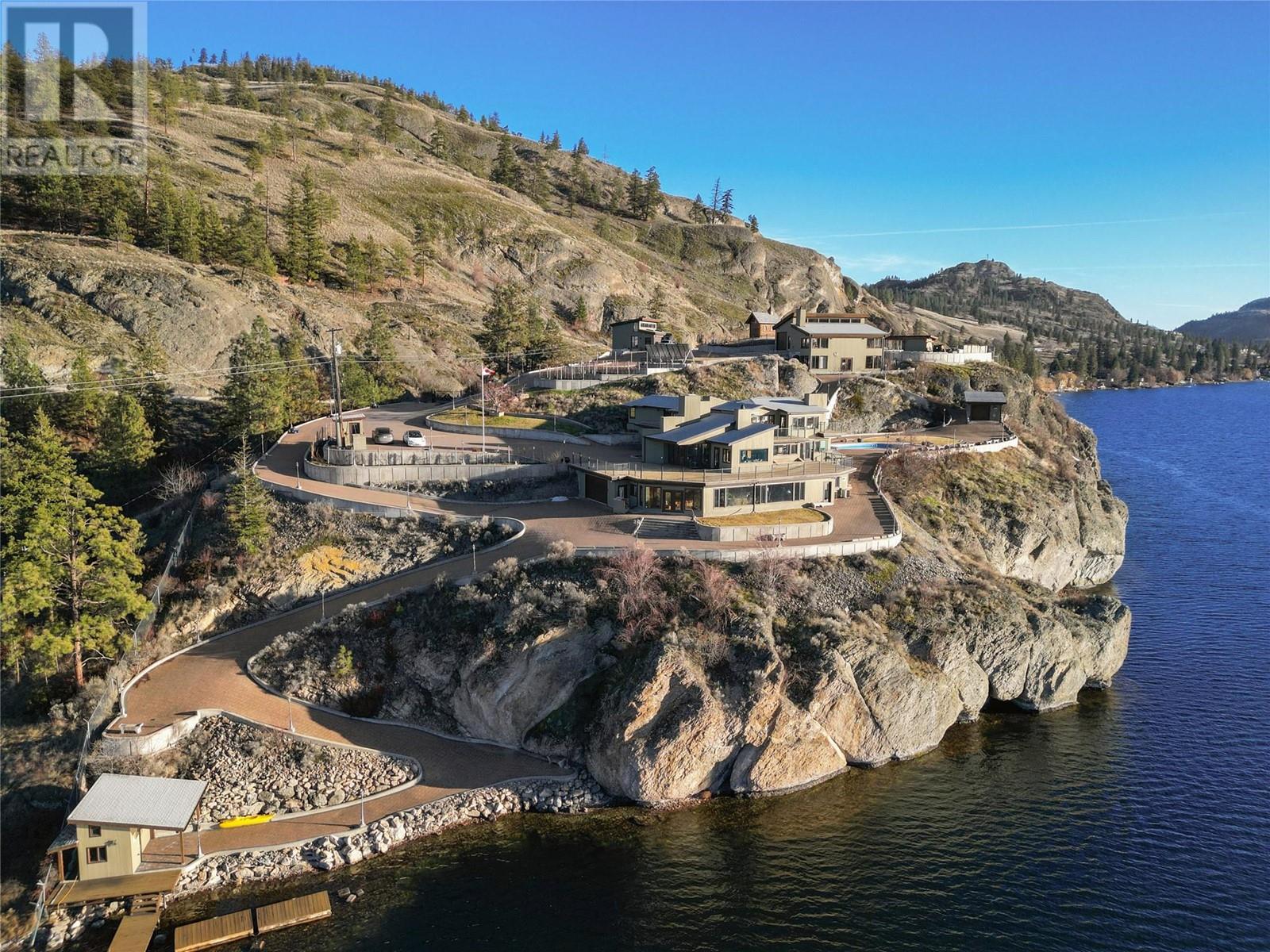
4 Bedroom(s) + 5 Bathroom + 6744 sqft
264 Eastside Road
$5,900,000

5 Bedroom(s) + 8 Bathroom + 5109 sqft
3194 Dunster Road
$5,899,000
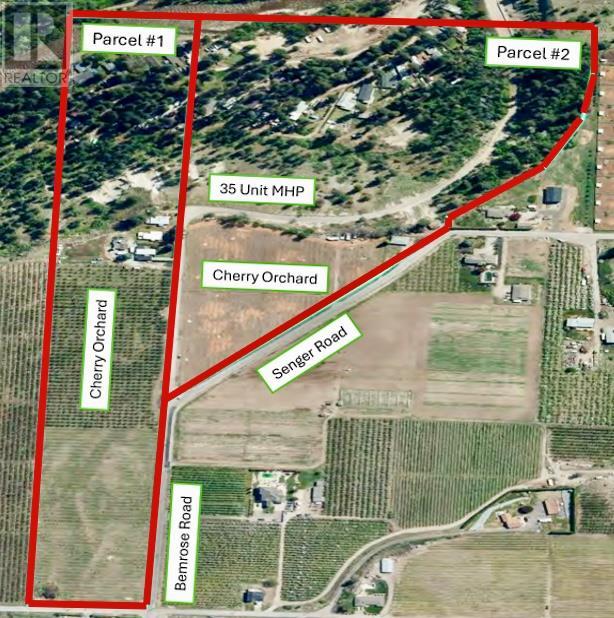
2 Bedroom(s) + 1 Bathroom + 970 sqft
3844 Senger Road
$5,550,000

1 Bedroom(s) + 2 Bathroom + 4843 sqft
3054 HOULGRAVE Road
$5,500,000
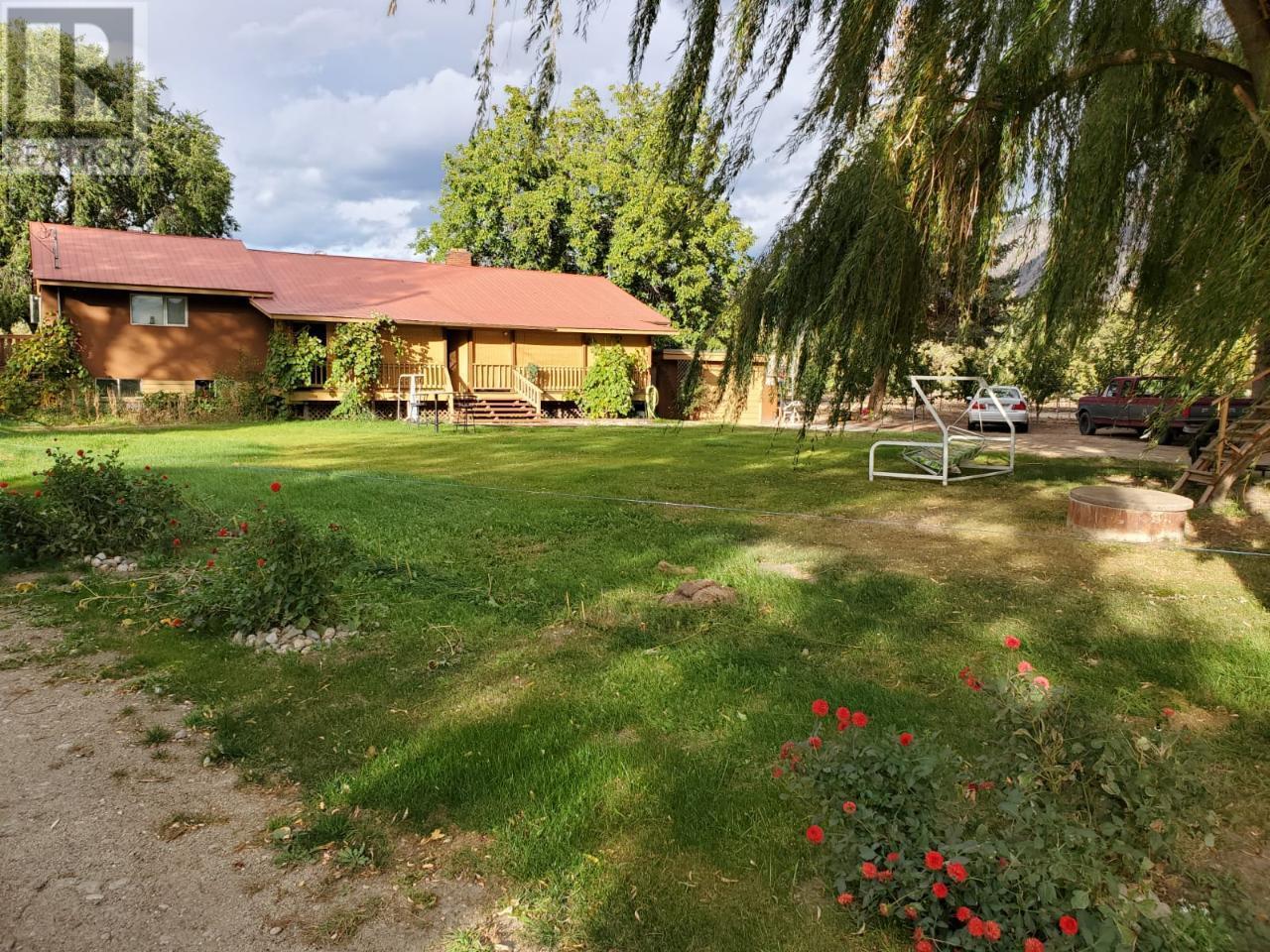
2 Bedroom(s) + 2 Bathroom + 3000 sqft
166 Park Rill Road
$5,490,000





