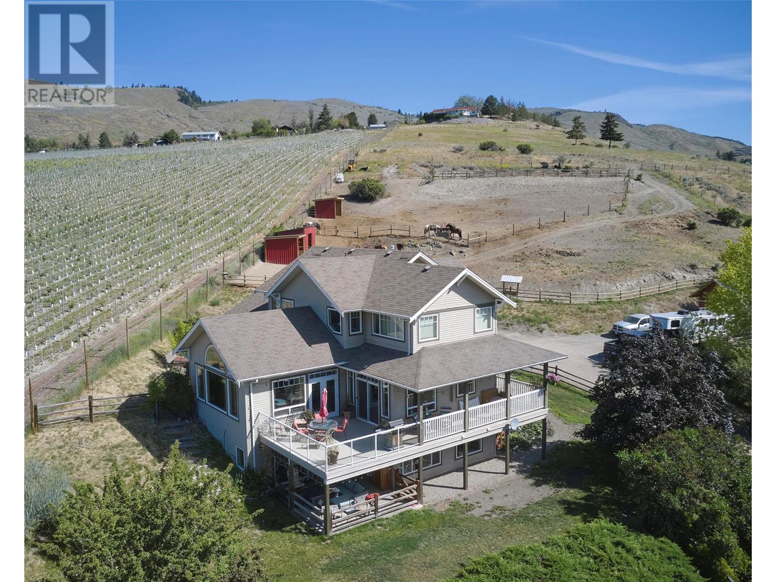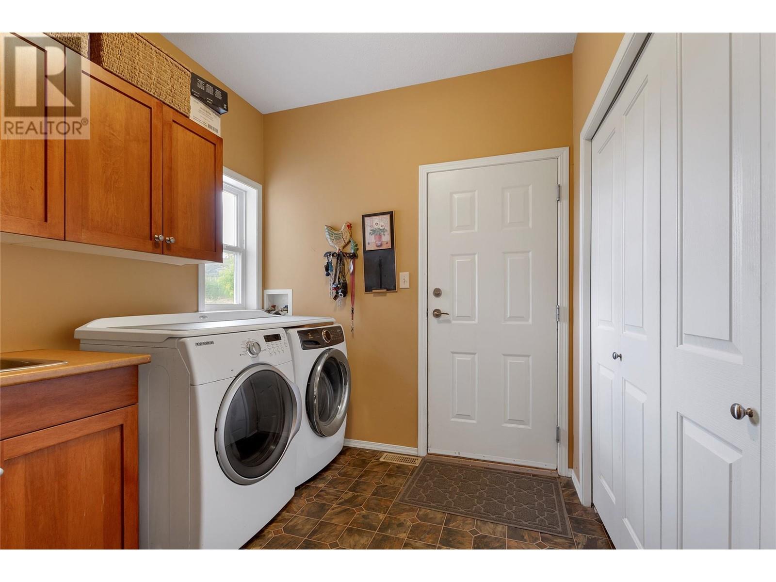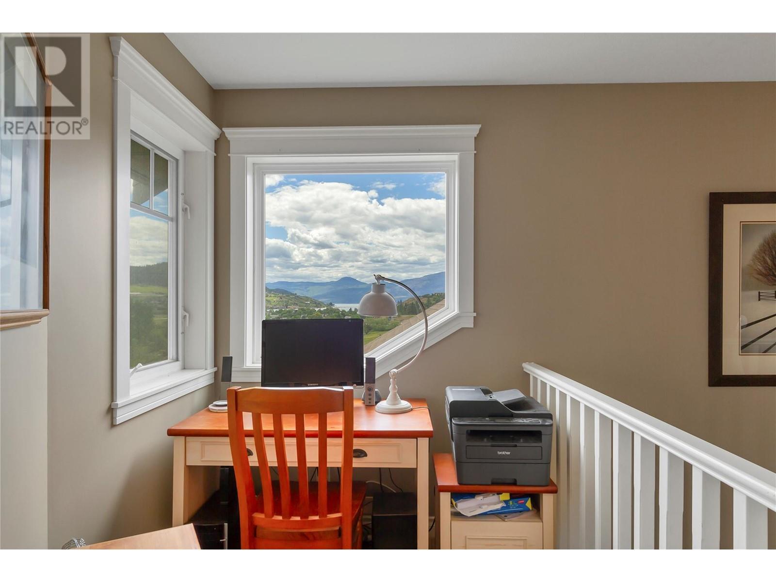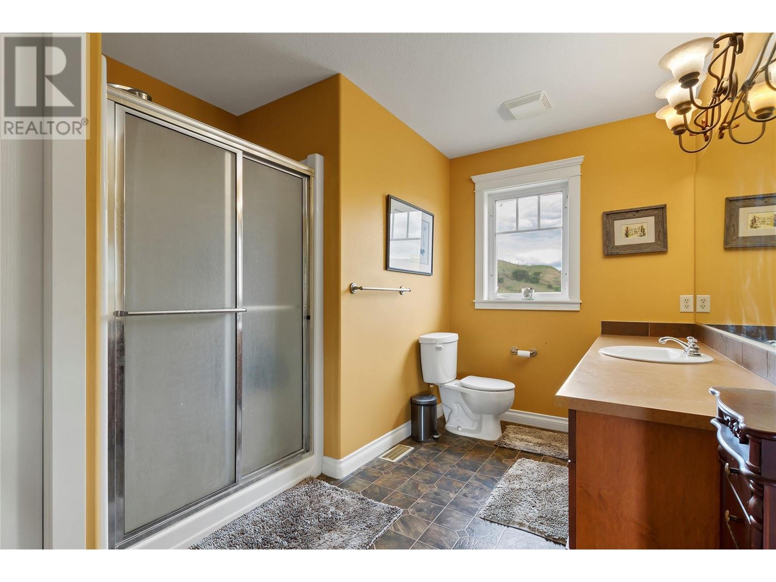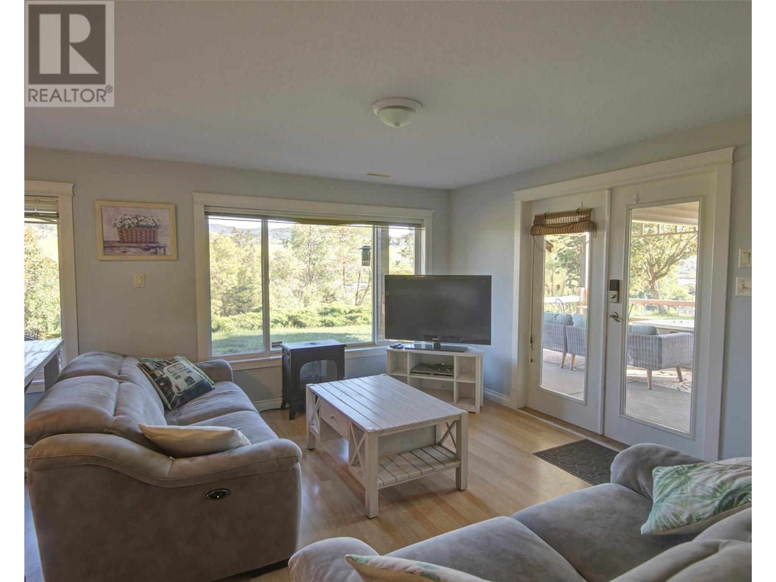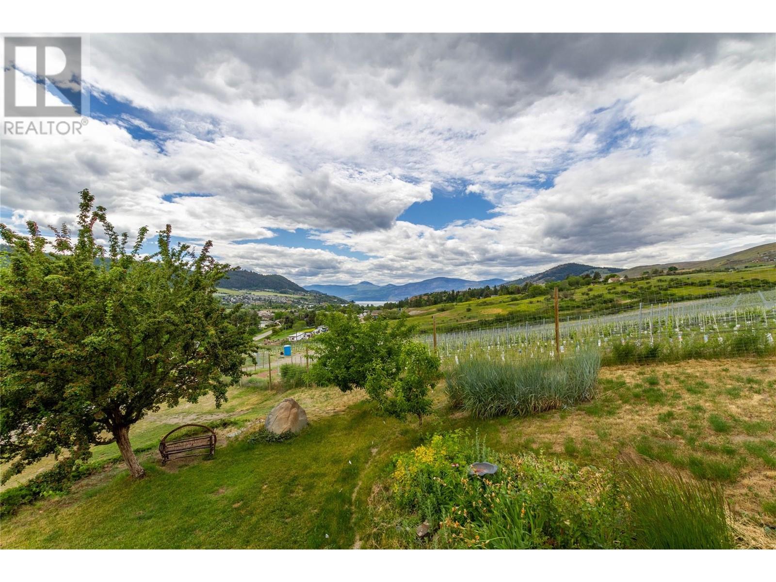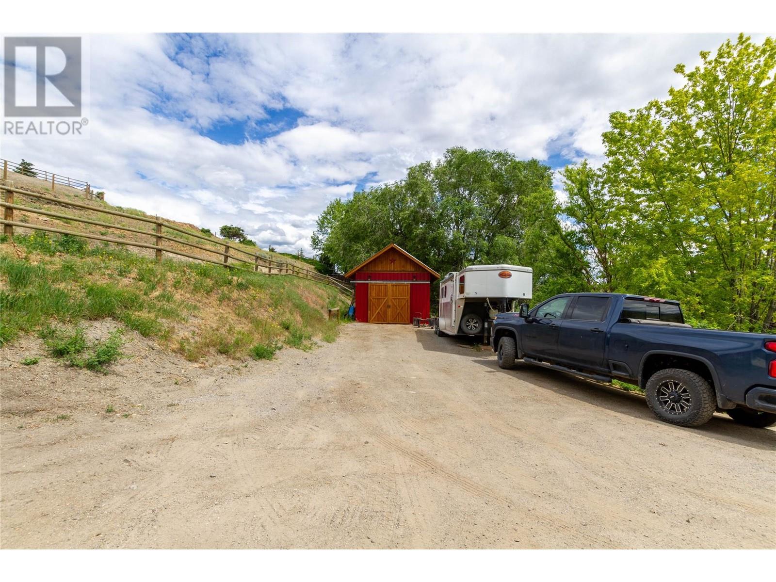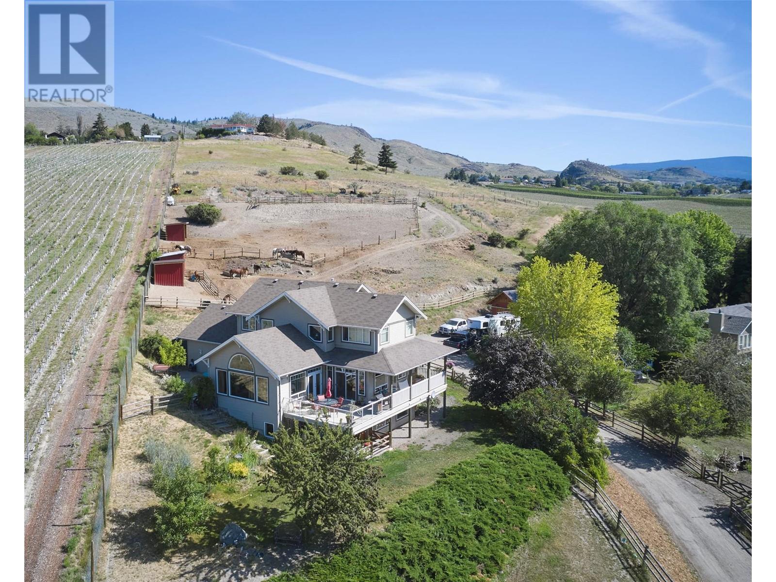- Price $1,489,000
- Land Size 2.1 Acres
- Age 2003
- Stories 3
- Size 3537 sqft
- Bedrooms 4
- Bathrooms 4
- Attached Garage 2 Spaces
- Exterior Vinyl siding
- Cooling Central Air Conditioning
- Water Municipal water
- Sewer Septic tank
- Listing Office Royal LePage Downtown Realty
- View Unknown, City view, Lake view, Mountain view, Valley view, View (panoramic)
- Landscape Features Sloping
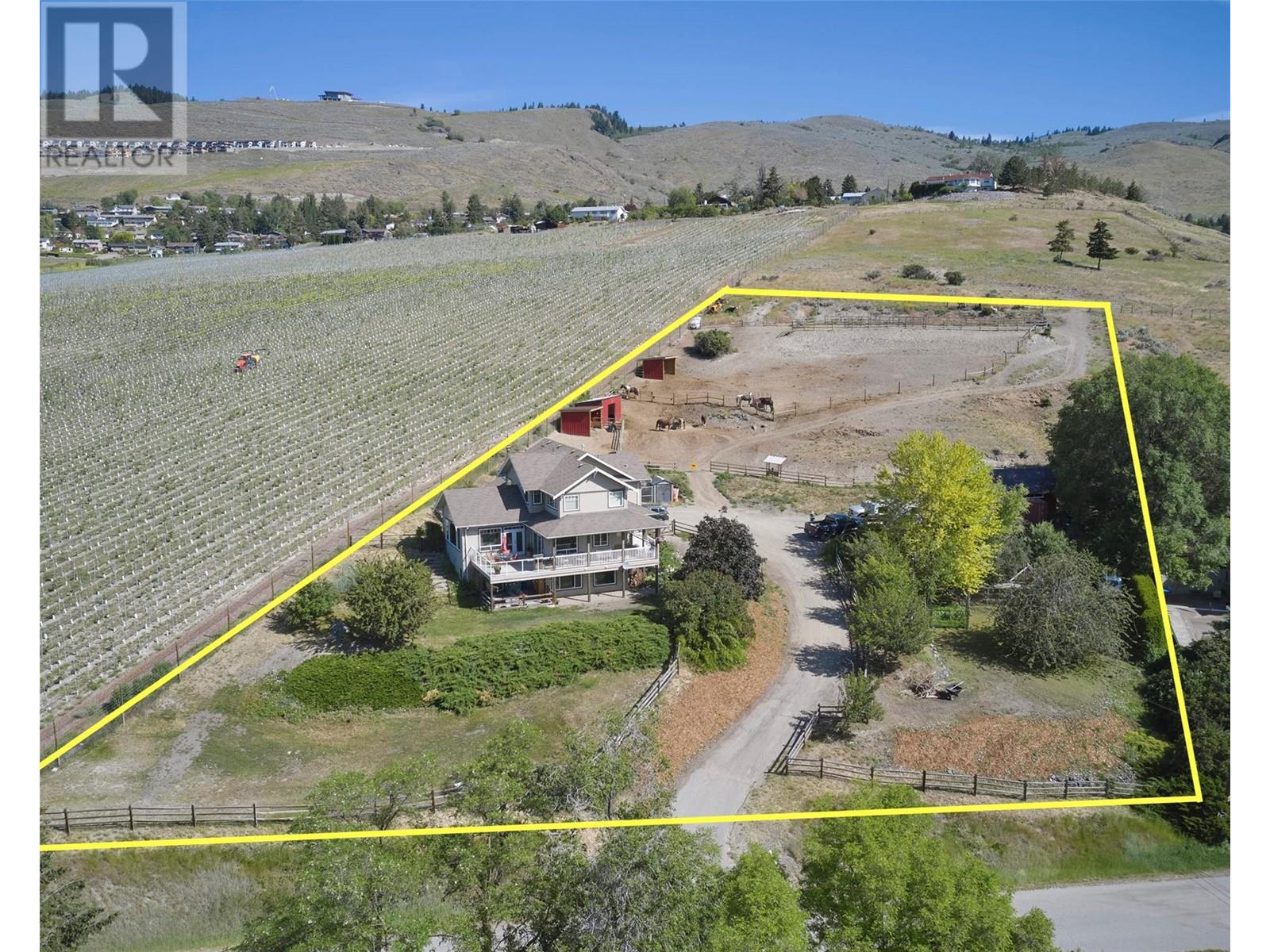
3537 sqft Single Family House
6455 Scott Road, Vernon
Nestled on the hillside between vineyards and pasture land is a beautiful 2 acre property, with a custom built 4 bedroom + Den home! This property is loaded with potential, currently set up for horses with a newer barn, multiple out buildings, fenced and a riding area with one of the best lake & valley views in Vernon! However, if horses aren't your thing, you could have your own private orchard, or turn the property back to its natural Okanagan vegetation and just sit back and enjoy the lake views from your large deck, private concrete patio or maybe with an ice tea on the wrap-around veranda. The home offers an easy-living open layout with a large foyer and lots of windows throughout the kitchen and dining room. The living room's vaulted ceiling, gas fireplace and open staircase makes it a great place to host your guests. Still on the main floor there is a powder room, mud/laundry room and a den/office that is plenty large enough to function as a bedroom by simply adding a wardrobe. Upstairs, you'll love the bright primary bedroom with lake views, a spacious ensuite and good-sized walk-in closet, down the hall and past another full bathroom and 2 nooks (perfect for reading or extra workspace), are 2 more bedrooms, each with it own private window seat! Downstairs is the family room with plenty of space for your TV and exercise equipment, plus a self-contained 1 bedroom suite with kitchen, living room and its own laundry. Come view this incredible property, you'll love it!! (id:6770)
Contact Us to get more detailed information about this property or setup a viewing.
Additional Accommodation
- Bedroom12'3'' x 12'11''
- Kitchen13'4'' x 9'1''
- Living room13'4'' x 11'7''
Basement
- Family room19'5'' x 16'10''
Main level
- Laundry room7'10'' x 7'10''
- Den12'9'' x 13'6''
- Dining room13'3'' x 7'11''
- Foyer7' x 8'
- Living room19'10'' x 17'4''
- Kitchen13'3'' x 12'7''
Second level
- Bedroom13'6'' x 12'7''
- Bedroom13'6'' x 12'9''
- 3pc Ensuite bath9'2'' x 13'
- Primary Bedroom16'9'' x 13'2''
- Dining nook11'1'' x 10'4''


