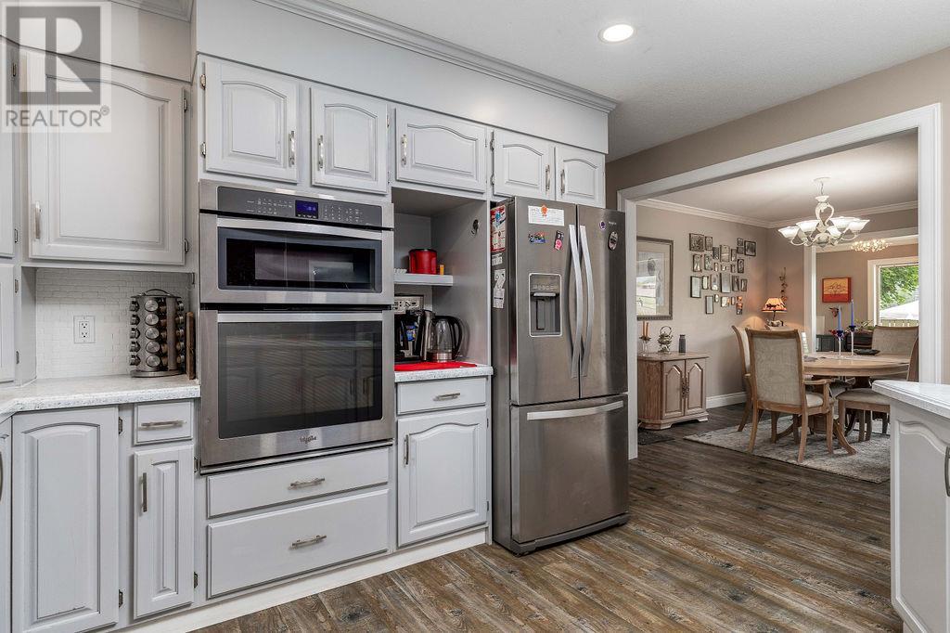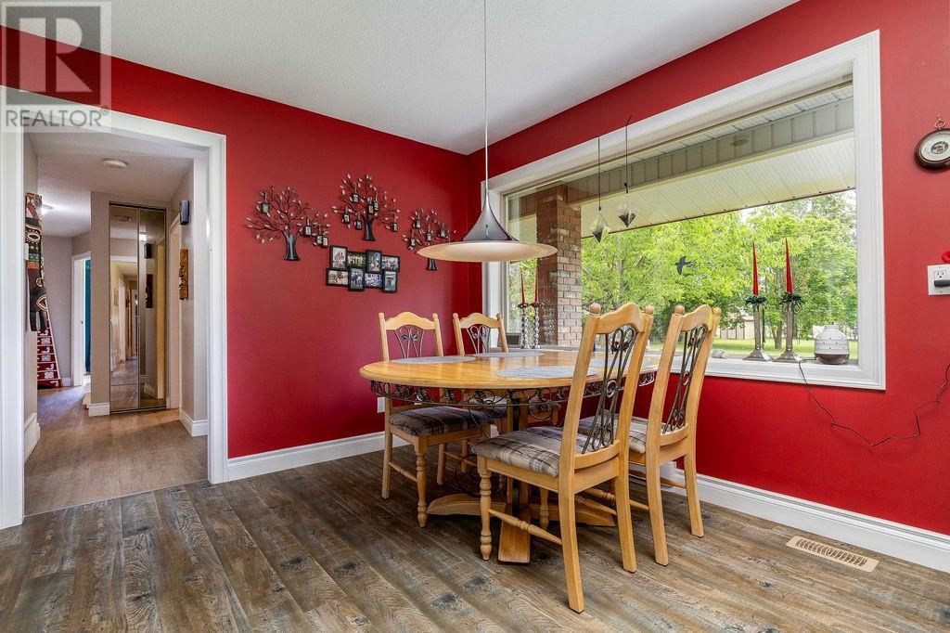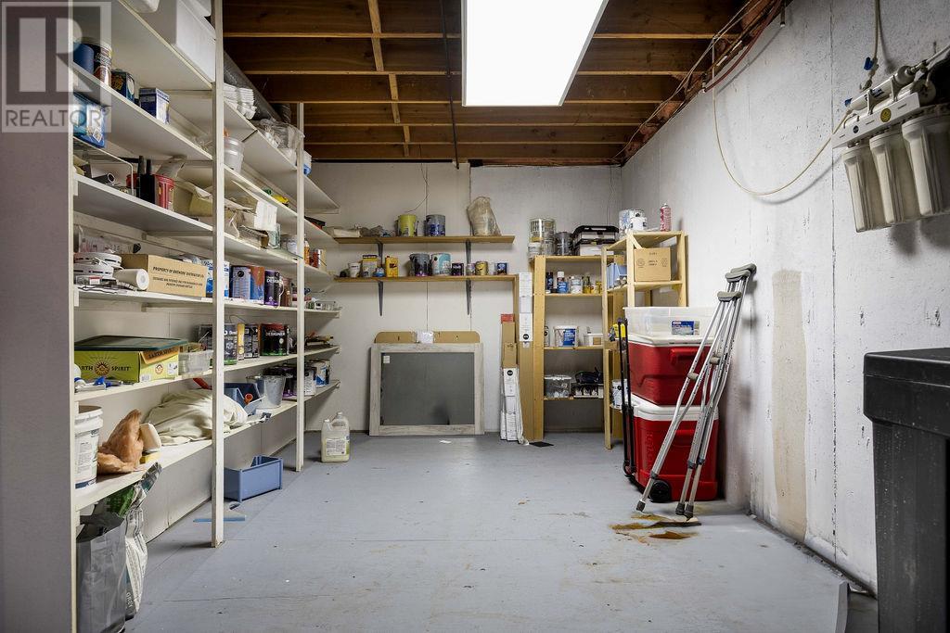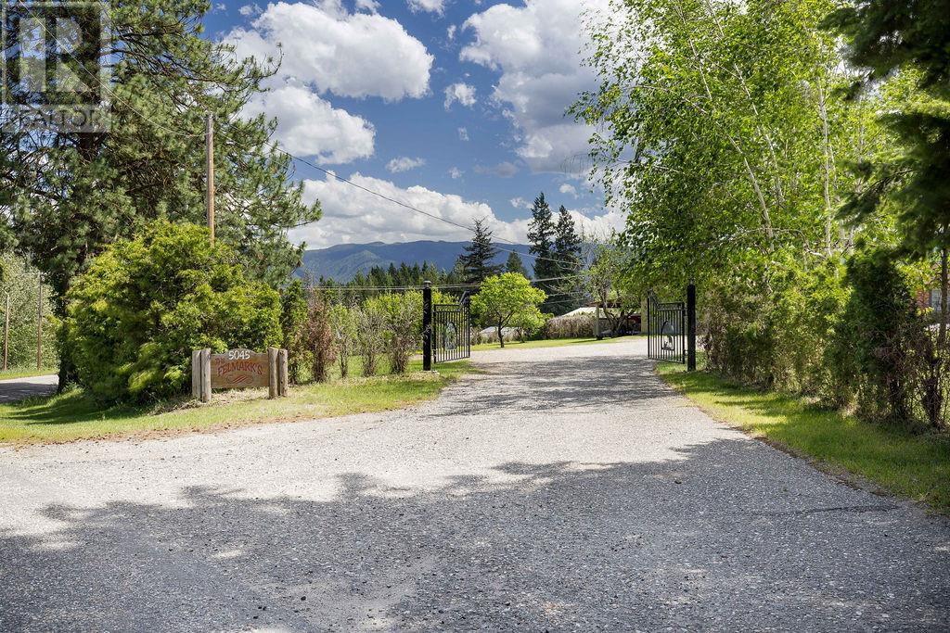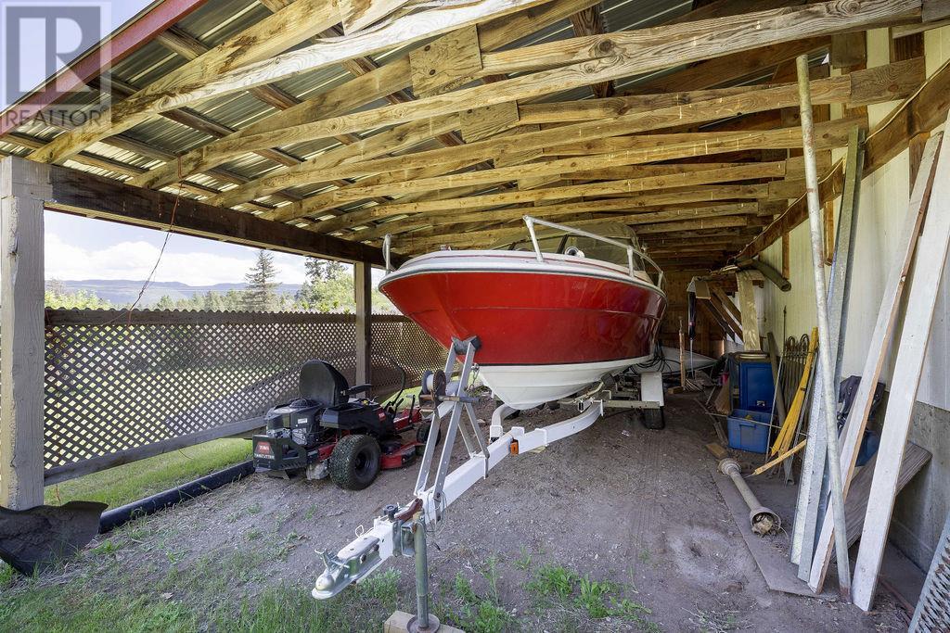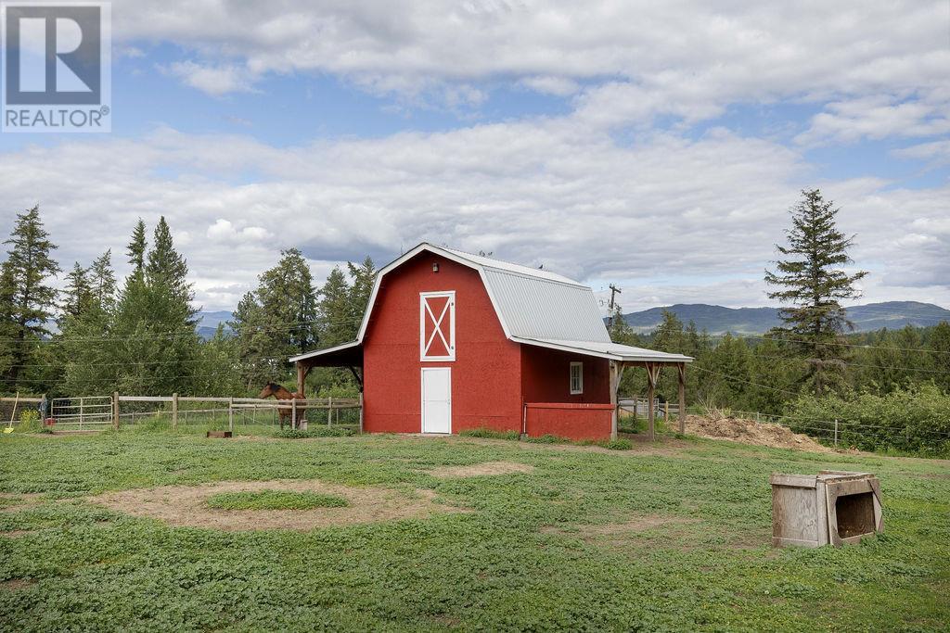- Price $1,920,000
- Land Size 16.7 Acres
- Age 1982
- Stories 2
- Size 2836 sqft
- Bedrooms 3
- Bathrooms 3
- See Remarks Spaces
- Exterior Stucco
- Cooling Central Air Conditioning
- Appliances Refrigerator, Cooktop, Dishwasher, Dryer, Hot Water Instant, Washer, Water softener, Oven - Built-In
- Water Well
- Sewer Septic tank
- Flooring Laminate, Vinyl
- Listing Office RE/MAX Armstrong
- View Mountain view, Valley view
- Fencing Fence, Rail, Cross fenced
- Landscape Features Landscaped, Level, Underground sprinkler

2836 sqft Agriculture Other
5045 Schubert Road, Armstrong
16.86 acre horse property with 2 homes! Horse lovers rejoice! This beautiful farm has everything the horse enthusiast or hobby farmer could ever want--including heated waterers, large paddocks (with shelters), a hay barn, riding arena, and even an obstacle course! And what equestrian enthusiast could be without a hot tub, infrared sauna, and heated saltwater pool? Sign me UP! Not only is the farm equipped with so many awesome features for riding, but it also sports a truly well-thought-out design. The home is located right in the middle of all the action, allowing you ease of access to all areas, and also clear views of the paddocks—helping you to keep a close eye on all your animals. The farmhouse itself is a rancher with basement and has tons of room! The atmosphere is cozy and inviting, with hot water on demand (equipped with a recirculation pump), new furnace, cold room, games room, and a living room with a view--there are too many highlights to mention! For further enticement and consideration, there is also here a SECOND HOME complete with awesome tenants! It has 2 large bedrooms, one bath, and a gorgeous 3-bay shop! Revenue generated from this arrangement is $2,000/month. Book your showing today! This exciting property is ready to take on its next adventure with you! (id:6770)
Contact Us to get more detailed information about this property or setup a viewing.
Main level
- Laundry room6'11'' x 6'4''
- 4pc Ensuite bath7'10'' x 9'11''
- 3pc Bathroom9'1'' x 9'11''
- Bedroom9'11'' x 11'2''
- Bedroom13'6'' x 10'7''
- Primary Bedroom17'5'' x 12'
- Dining nook9'9'' x 10'5''
- Dining room13' x 13'2''
- Living room13'5'' x 22'2''
- Family room11'8'' x 36'2''
- Other15'11'' x 22'1''
- Mud room9'1'' x 22'5''
- Kitchen13'9'' x 11'10''











