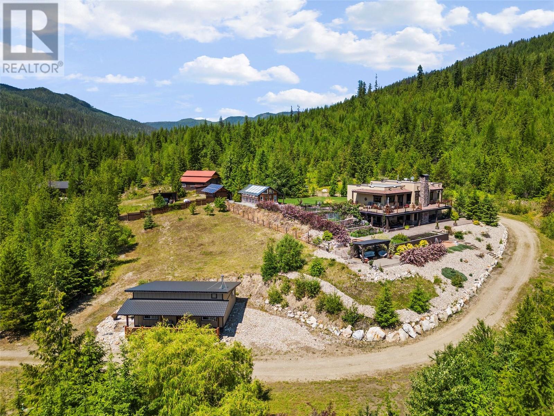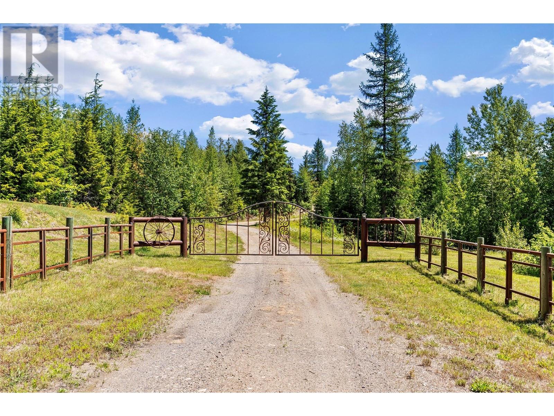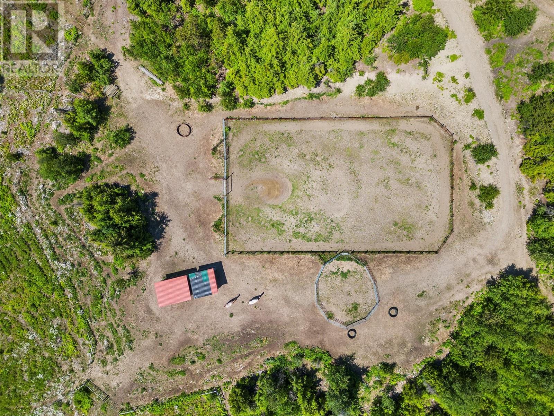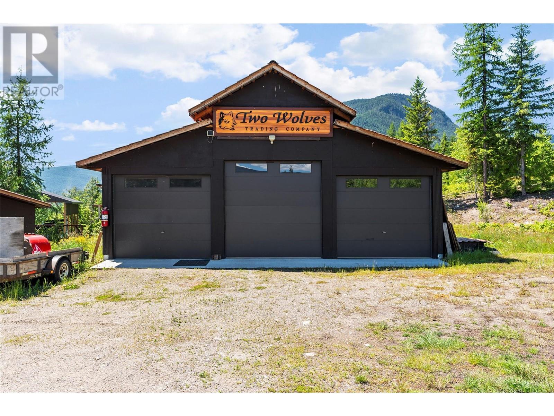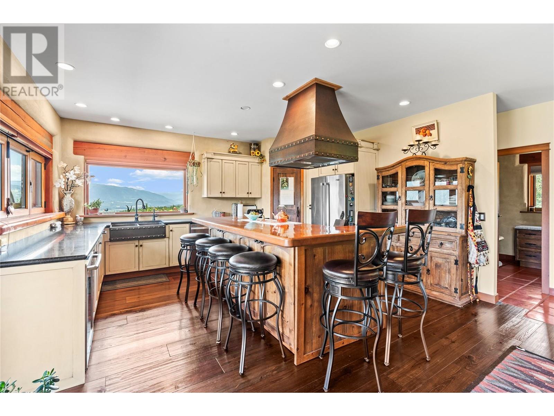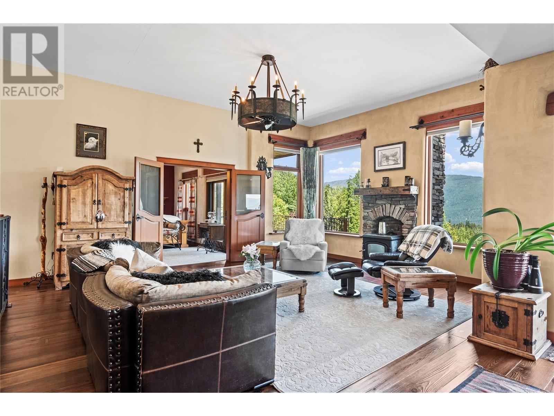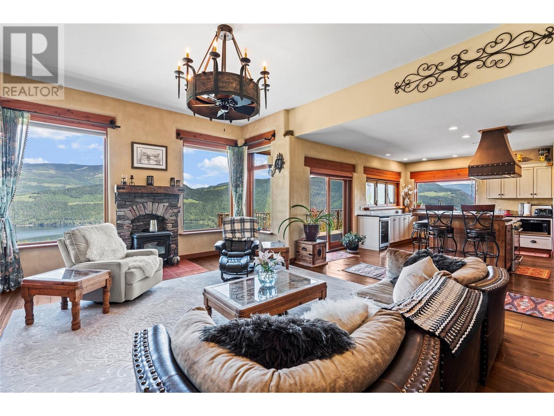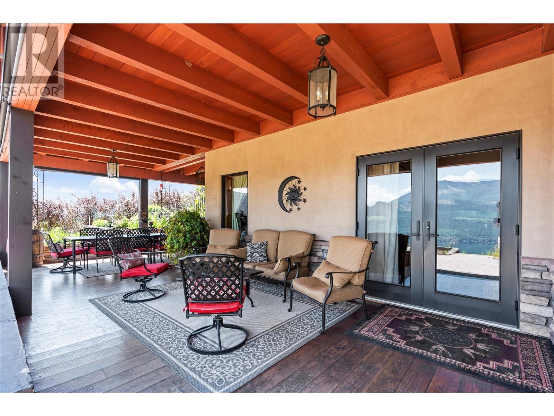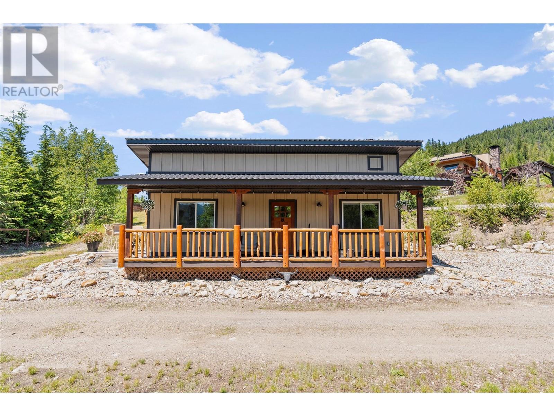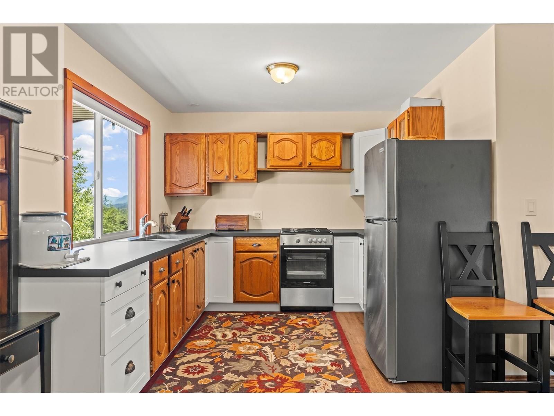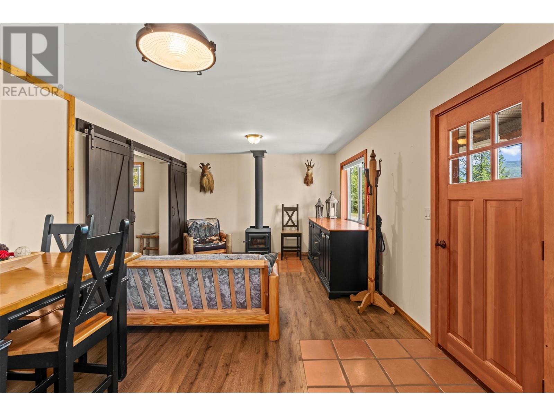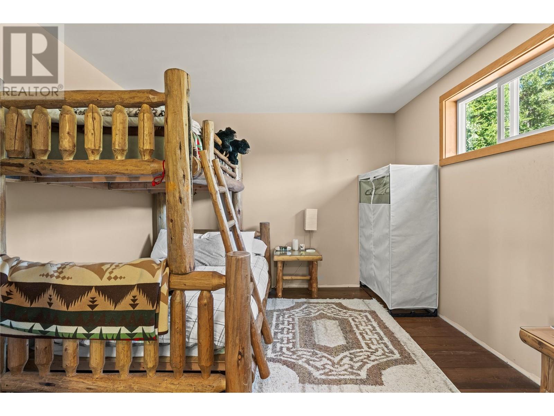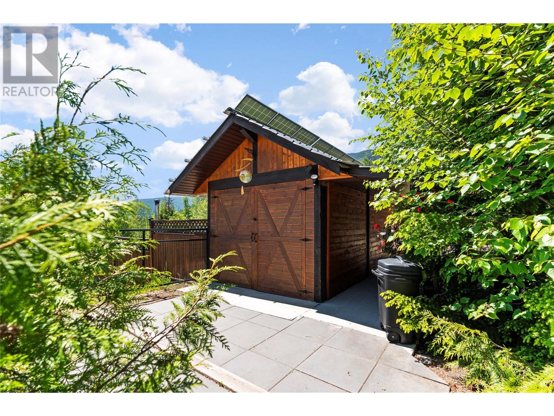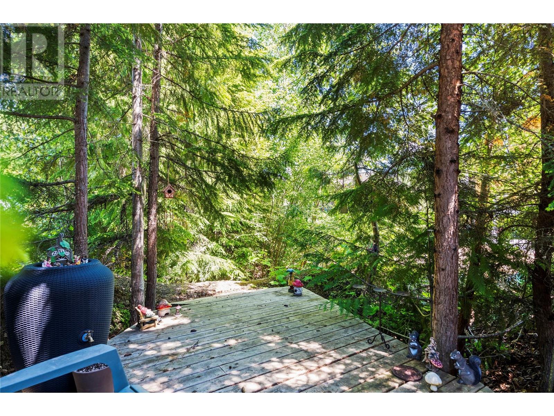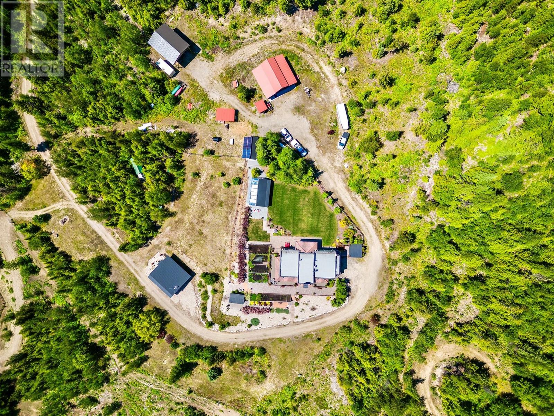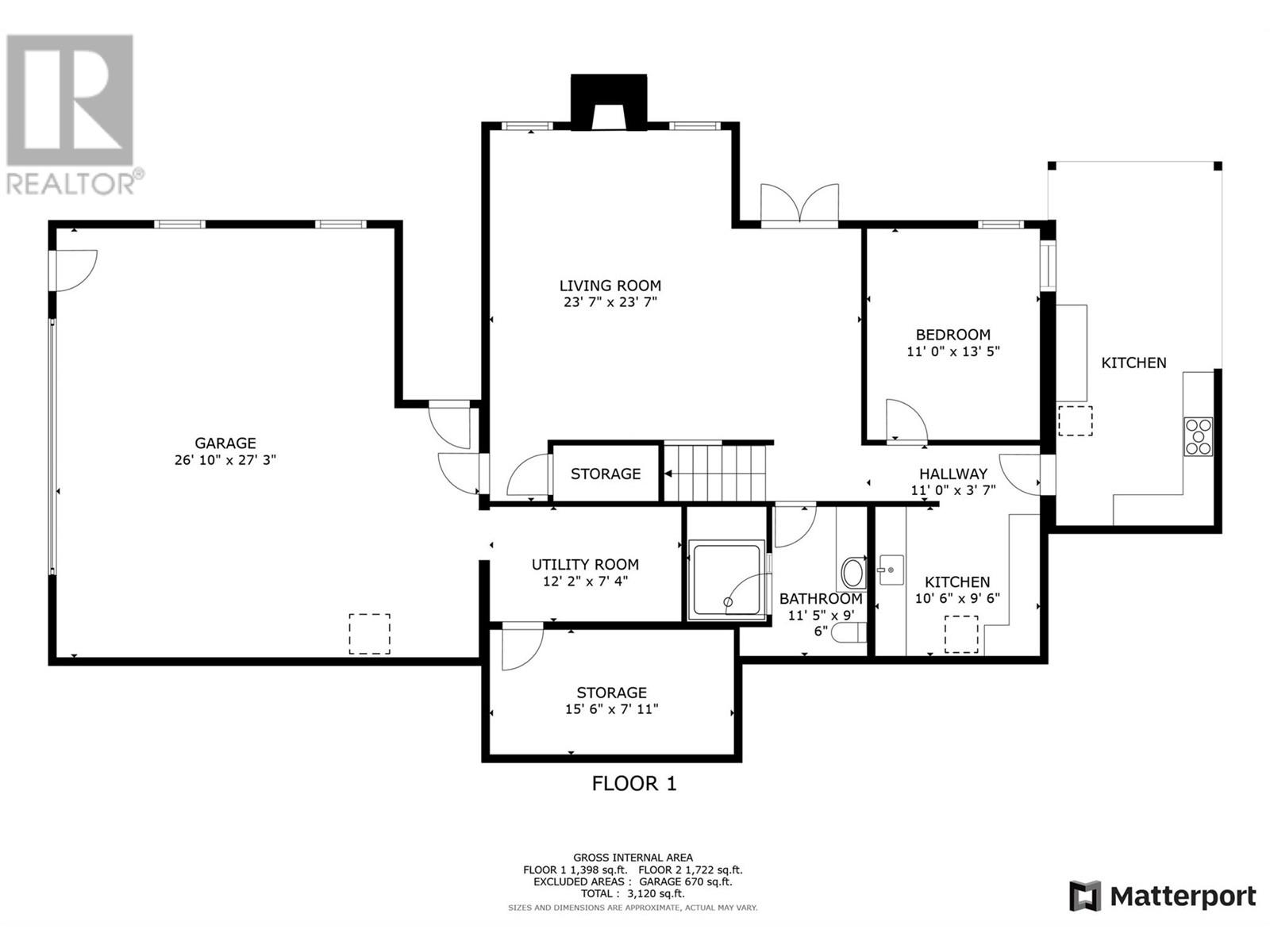- Price $3,498,000
- Land Size 25.7 Acres
- Age 2011
- Stories 2
- Size 3120 sqft
- Bedrooms 3
- Bathrooms 3
- See Remarks Spaces
- Attached Garage 5 Spaces
- Detached Garage 5 Spaces
- RV Spaces
- Exterior Stone, Stucco
- Appliances Refrigerator, Dishwasher, Range - Gas, Microwave, Hood Fan, Washer & Dryer
- Water Well
- Flooring Wood, Tile, Vinyl
- Listing Office RE/MAX Vernon
- View Lake view, Mountain view, Valley view, View of water
- Landscape Features Landscaped, Wooded area, Underground sprinkler

3120 sqft Single Family House
1309 Eagle Ridge Road, Lumby
Discover the ultimate, off-grid paradise on this 25.7 acre private, gated estate, a sanctuary surrounded by thousands of acres of crown land. This property in Mabel Lake Country Estates features a stunning 80 ft private waterfall & direct access to Mabel Lake, complete w/ a dock & buoy for your boat. The centerpiece is a beautifully designed 3 bed, 3 bath Spanish-style home, boasting lake & mountain views, Mexican Saltillo flooring, quartz counters, 2 kitchens for entertaining friends/family & wrap around deck w/sierra stone. Step outside to 5 organic, irrigated vegetable gardens & several perennials. In addition to the attached double garage, a triple detached shop provides space for all your projects. The estate is powered by solar panels & supported by a generator, w/ a wood/diesel burner & propane. In floor heating extends to the home & studio. The cabin features 1 bed, 1 bath, kitchen, tack room & back door to a hitching post, ideal for equestrian enthusiasts. 13 acres are fenced, complete w/ an outdoor horse riding arena, 3 fenced pastures, hay storage & 2 covered, fenced dog pens. The studio is ideal for pursuing hobbies, while the surrounding natural beauty offers endless rec opportunities. Enjoy hiking, horse back riding, boating, water sports & snowmobiling. Experience delightful seclusion while just 30 mins from Lumby & 1.5 hours from Kelowna International Airport. This property is designed for sustainable,off-grid living. It’s not just a home; it’s a lifestyle. (id:6770)
Contact Us to get more detailed information about this property or setup a viewing.
Lower level
- Other15'6'' x 7'11''
- Full bathroom11'5'' x 9'6''
- Kitchen10'6'' x 9'6''
- Bedroom13'5'' x 11'0''
- Living room23'7'' x 23'7''
- Other27'3'' x 26'10''
Main level
- Office14'1'' x 8'9''
- 5pc Ensuite bath18'0'' x 10'8''
- Primary Bedroom18'1'' x 15'10''
- Full bathroom9'0'' x 7'0''
- Bedroom11'0'' x 10'5''
- Living room31'4'' x 26'4''
- Kitchen19'3'' x 16'6''


