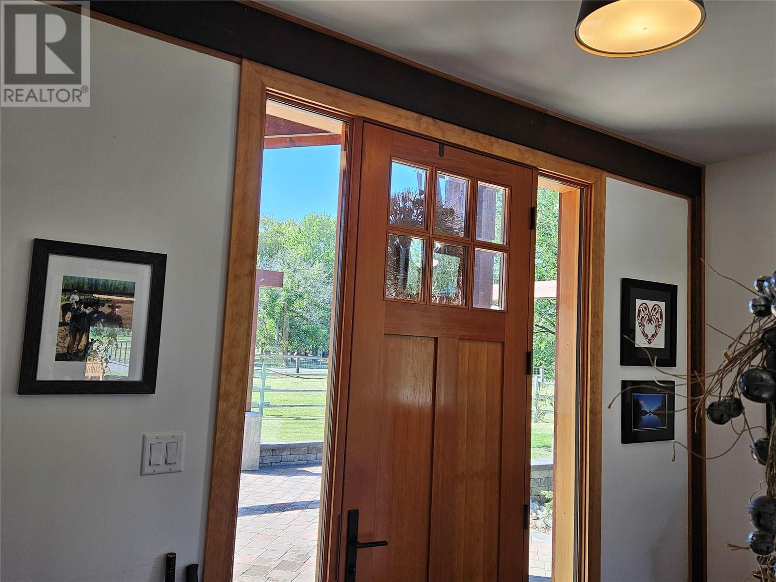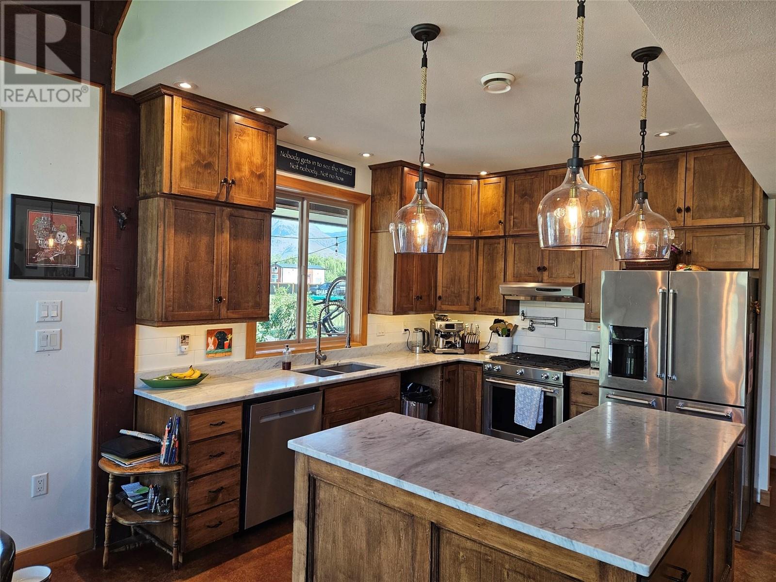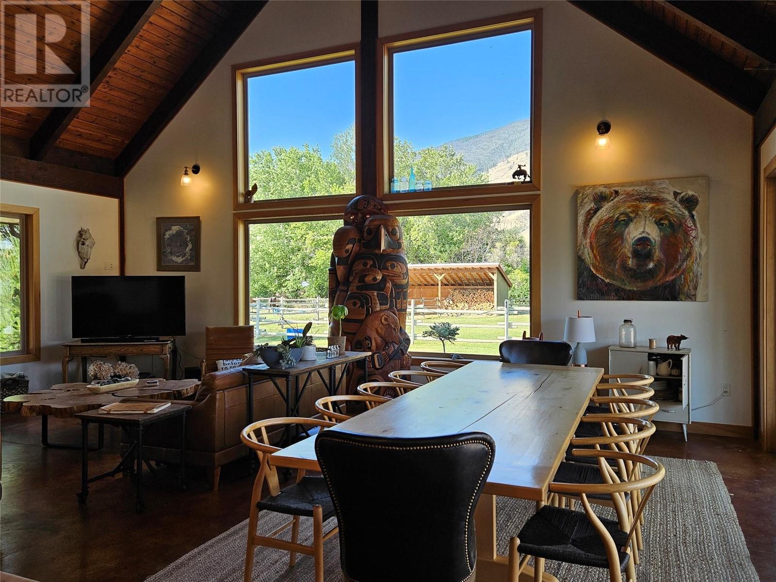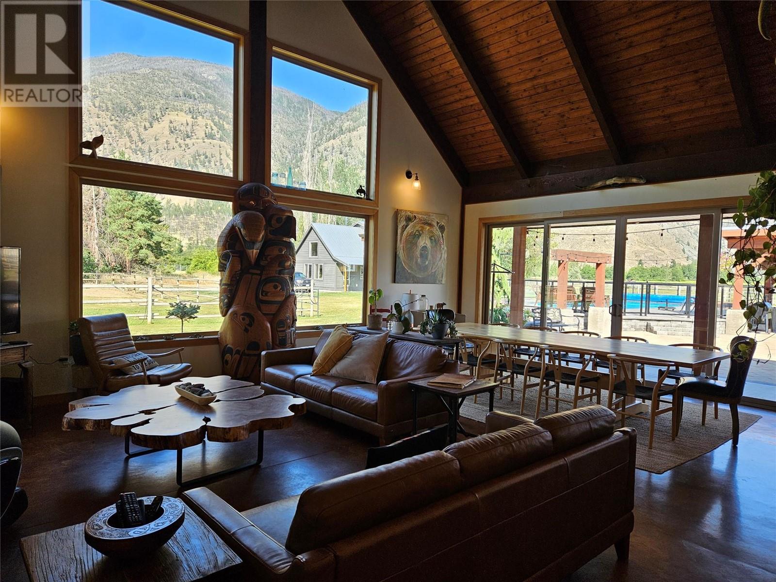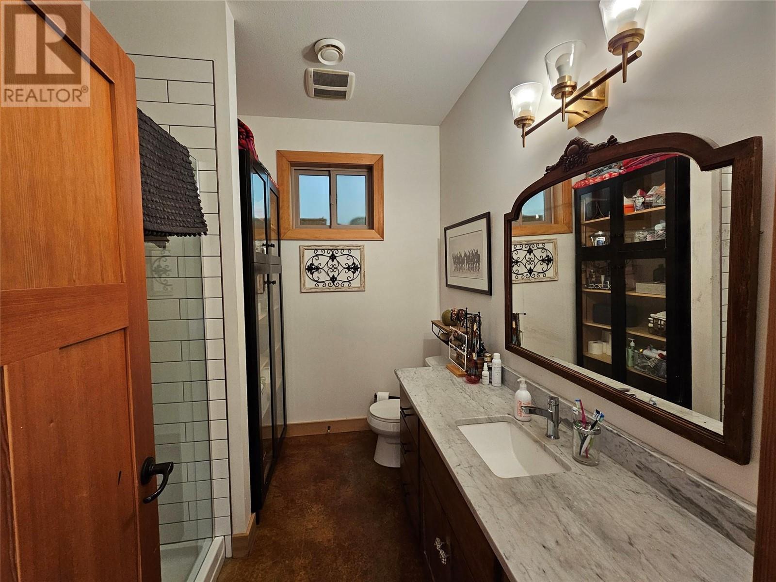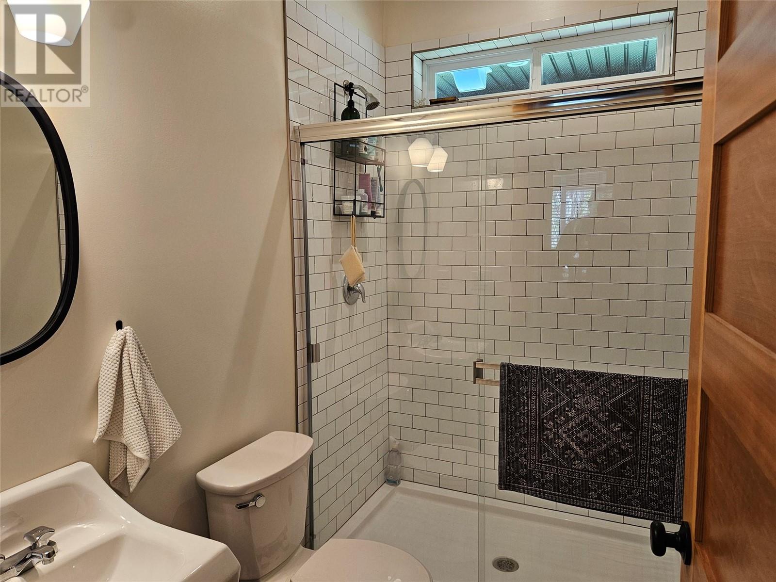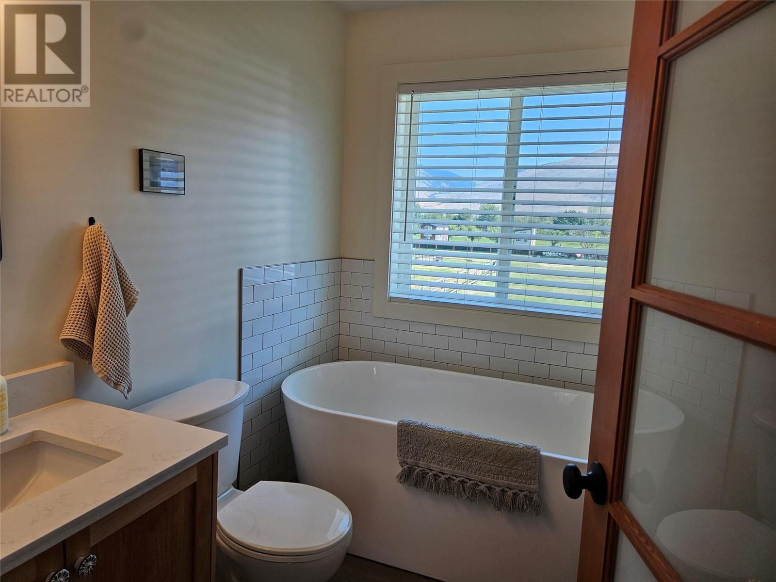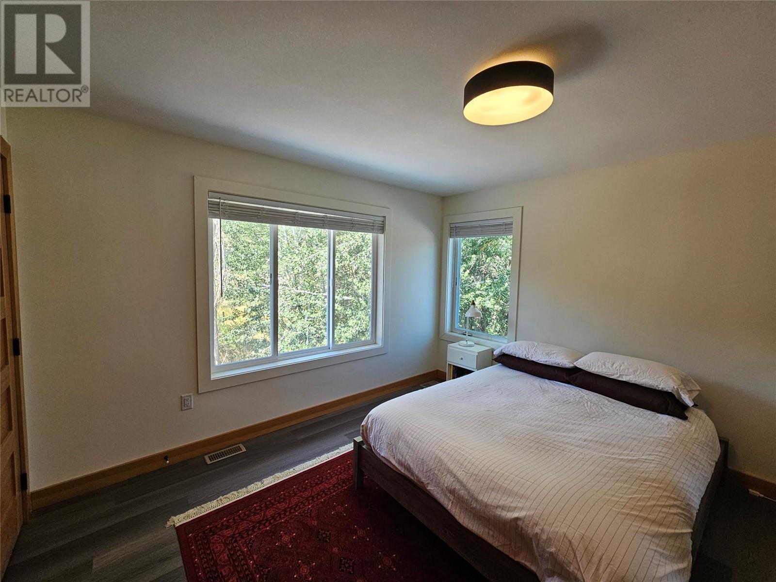- Price $2,200,000
- Land Size 4.4 Acres
- Age 2014
- Stories 2
- Size 3033 sqft
- Bedrooms 6
- Bathrooms 3
- See Remarks Spaces
- Attached Garage 2 Spaces
- Heated Garage Spaces
- Other Spaces
- Exterior Wood
- Cooling Central Air Conditioning, Heat Pump
- Appliances Refrigerator, Dishwasher, Dryer, Range - Gas, Washer
- Water Well
- Flooring Concrete, Mixed Flooring
- Listing Office Royal Lepage Locations West
- View Mountain view
- Fencing Fence, Cross fenced
- Landscape Features Landscaped, Level, Underground sprinkler
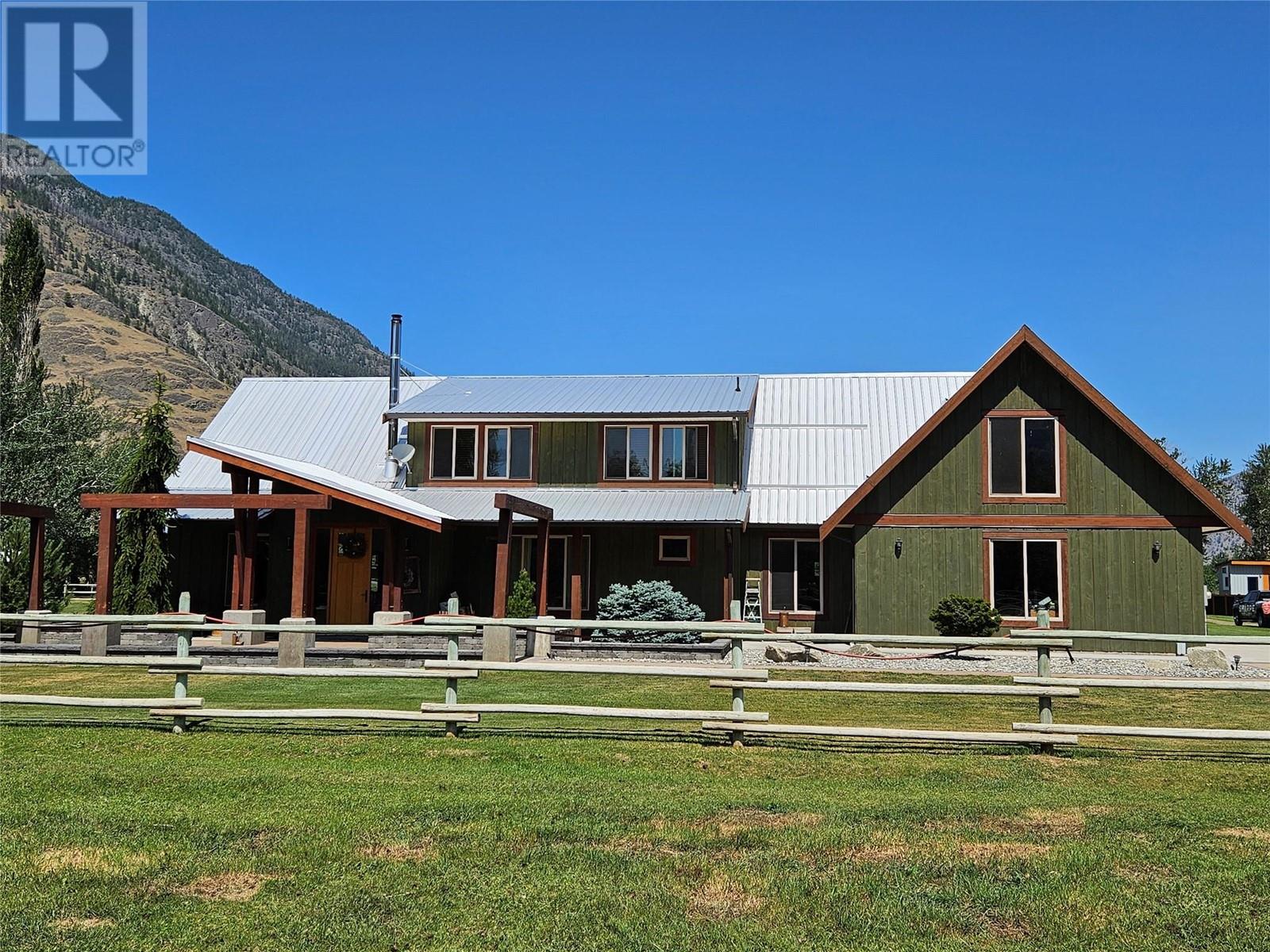
3033 sqft Single Family House
213 Beecroft River Road, Cawston
You can have it all in Cawston. 4.4 acres with 2 homes, pool & out door kitchen, 3 stall drive through barn, solar going back into the grid, fully fenced, irrigated and gated, parking, and near the end of a quiet dead end street. The main home is 10 years old, 6 bedrooms split with the primary on the main level, then 5 bedrooms up with a large office/schoolwork area with shelving and large bathroom with laundry shoot downstairs. Open kitchen, large pantry, large laundry/mud room, and the single garage is being used as a gym, the double garage for parking and storage! The open living space has windows looking out to the pool, the mountains and your space. The second home is just 4 years old with new home warranty 1,400 square feet, 2 bedrooms, 2 bathrooms and private from the house. The barn is over 1,200 sq feet, 2 tall garage doors at either end, 3 stalls, and a tack room with storage, roof overhang gives shaded storage, and the solar panels work year round to help become self-sustaining. The land is irrigated, and set up for horses, but you could do anything here from ground crops to nut groves, you can make this happen. (id:6770)
Contact Us to get more detailed information about this property or setup a viewing.
Main level
- Laundry room23'2'' x 9'
- Pantry9'6'' x 6'11''
- 2pc Bathroom5'4'' x 4'11''
- 3pc Ensuite bath7'11'' x 8'10''
- Other5' x 7'11''
- Primary Bedroom13'5'' x 11'8''
- Dining room13'3'' x 19'3''
- Kitchen13'4'' x 12'2''
- Living room13'9'' x 24'11''
- Foyer5'6'' x 11'7''
Second level
- 4pc Bathroom10'11'' x 6'9''
- Bedroom11'1'' x 12'4''
- Bedroom14'10'' x 12'1''
- Bedroom11'1'' x 13'4''
- Bedroom10'11'' x 11'6''
- Bedroom14'9'' x 12'





