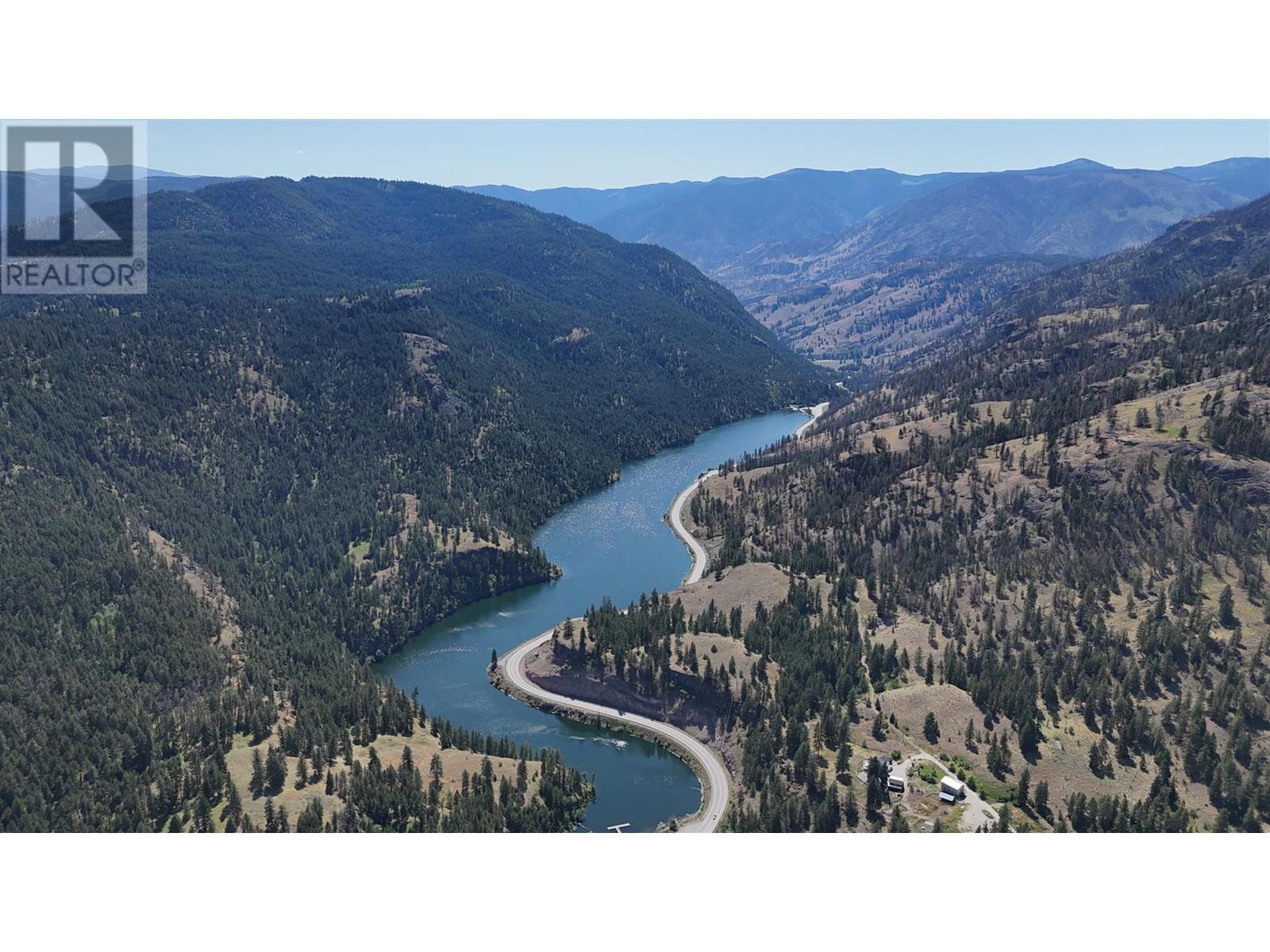- Price $1,050,000
- Land Size 10.5 Acres
- Age 2006
- Stories 1.5
- Size 1977 sqft
- Bedrooms 3
- Bathrooms 2
- Attached Garage 0 Spaces
- Exterior Stucco
- Cooling Heat Pump
- Water Well
- Sewer Septic tank
- Listing Office Landquest Realty Corporation

1977 sqft Single Family House
771 Toy Creek Road, Kaleden
Never-ending views and privacy await on this 10-acre estate, featuring a detached insulated wired shop, greenhouse, and gardening house. The private fenced backyard has a dog door to the basement for a doggie-palace. This chalet-style retreat home boasts soaring living room ceilings with a cozy wood-stove and a loft. The master bedroom includes a walk-in closet and a 2-shower spa bathroom with a claw foot tub overlooking the views. Two more bedrooms and a versatile loft offer additional space. Enjoy the balcony off the master bedroom or the main patio with a solar-lighted gazebo. The property includes an oversized 2-car attached garage and offers 360-degree valley and lake views, with room for future builds like a short term rental unit, Hip-Camp spot, or dog-agility course. Hiking, dirt biking, hunting, and dog-walking trails are right out your door, and Twin Lakes Golf Course is just across the road. A convenience store and gas station are only a 1-minute drive away. Conveniently located near Penticton and Apex Ski Resort, this rural paradise is close to city amenities, beaches, and endless outdoor activities. Despite its secluded feel, the property is just 2 minutes from the main highway and close to a school bus stop. This hidden gem is a must-see. (id:6770)
Contact Us to get more detailed information about this property or setup a viewing.
Main level
- Laundry room10' x 9'10''
- Bedroom13'10'' x 9'10''
- Other6'5'' x 8'10''
- Dining room10'7'' x 11'9''
- Bedroom13'10'' x 9'10''
- 4pc BathroomMeasurements not available
- Living room18'8'' x 20'2''
- Kitchen13'10'' x 11'5''
- 5pc Ensuite bathMeasurements not available
- Primary Bedroom14'6'' x 11'9''
Second level



















































