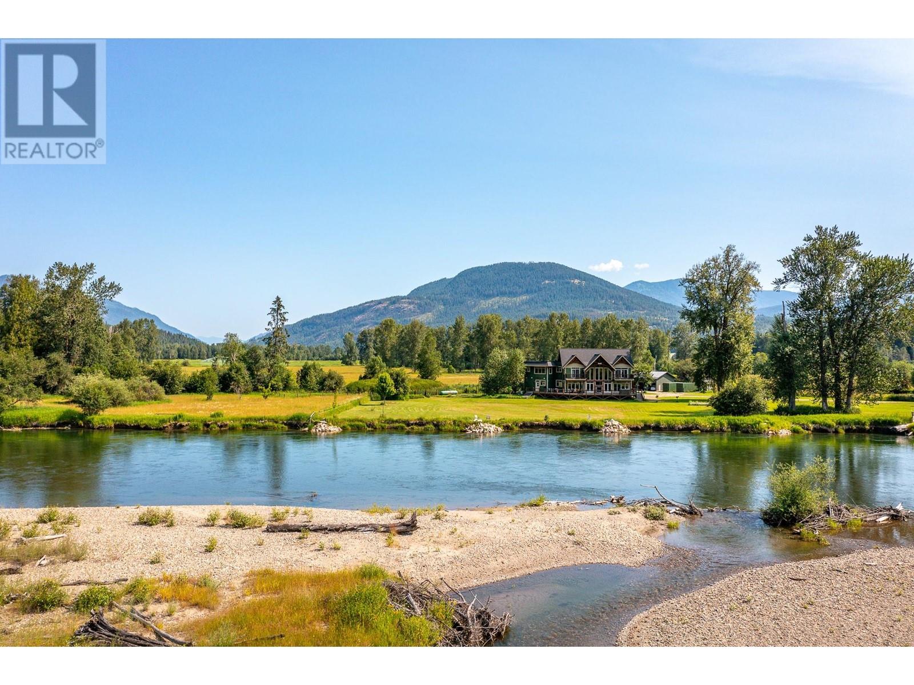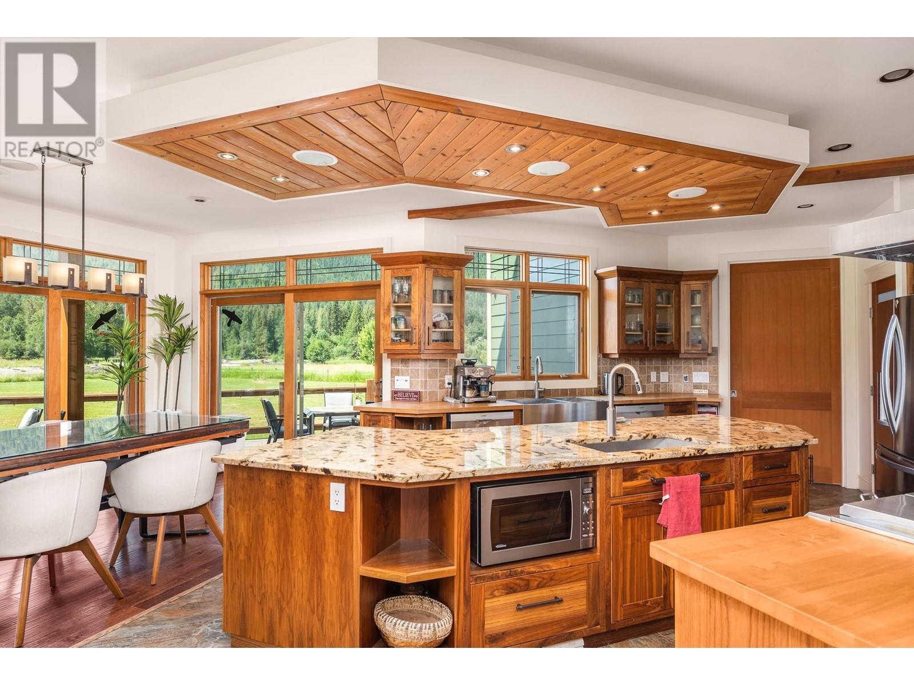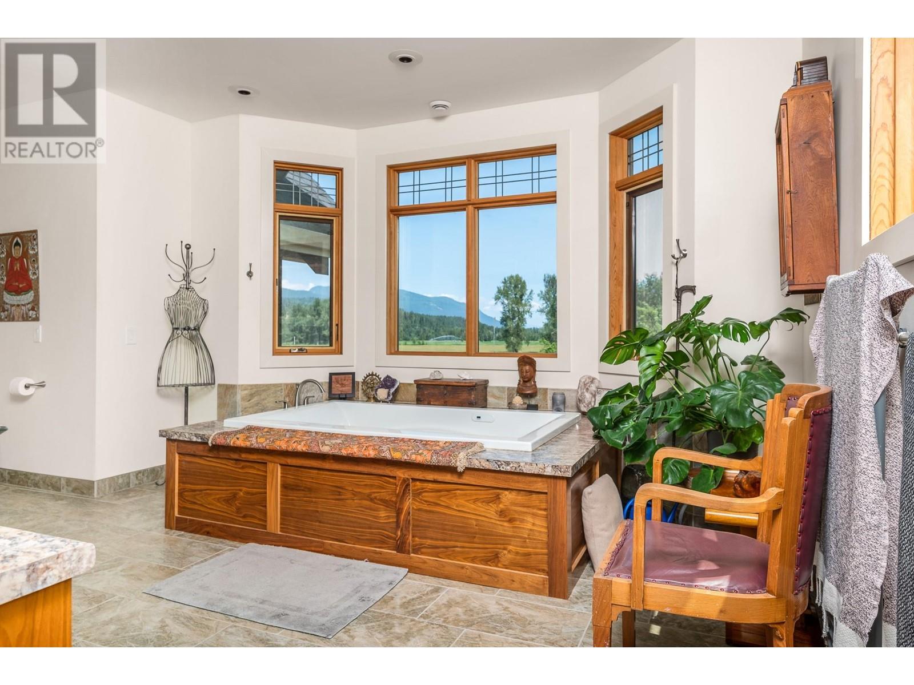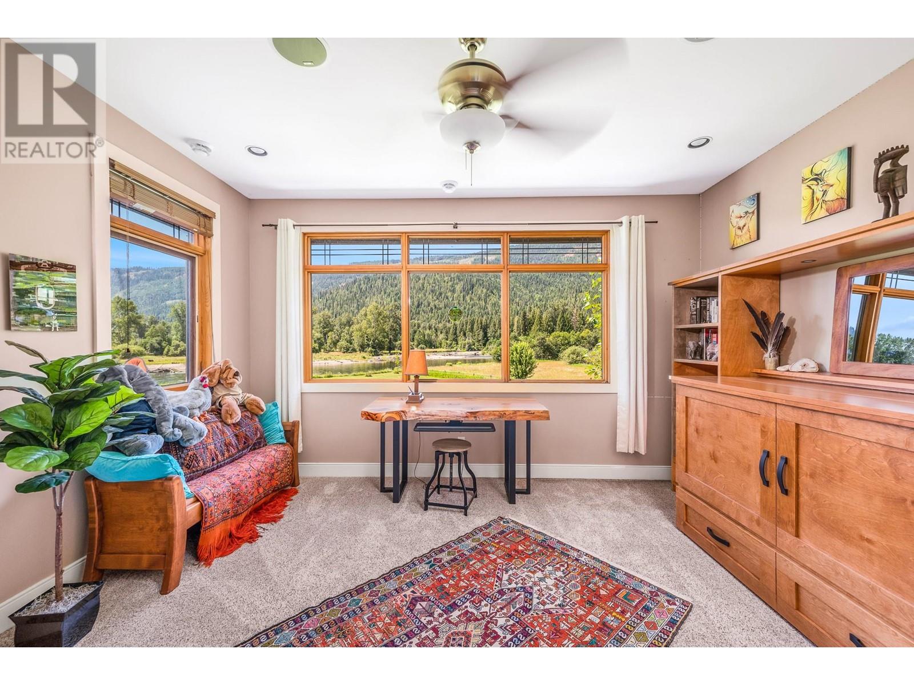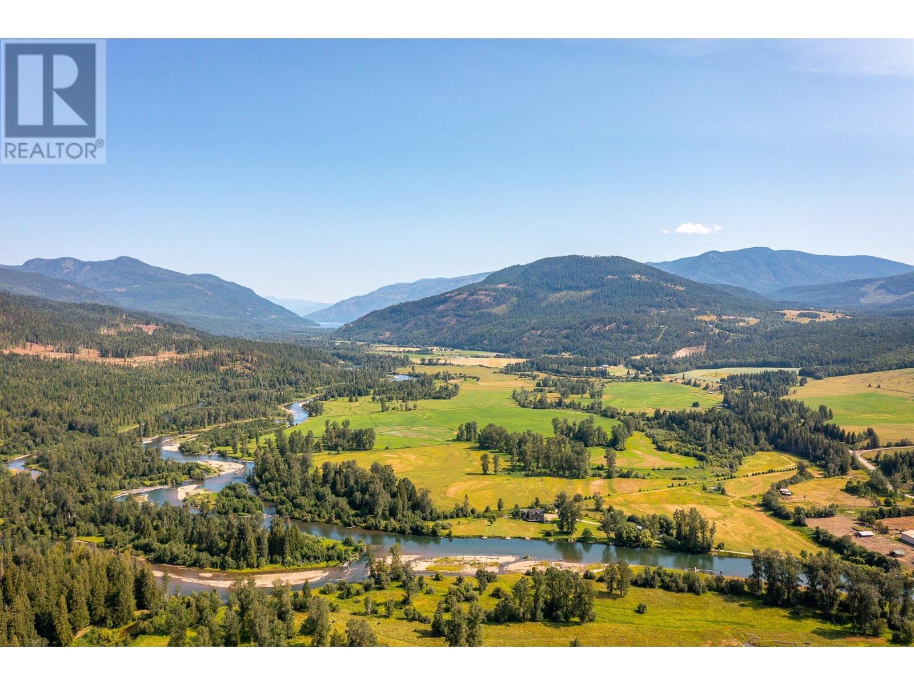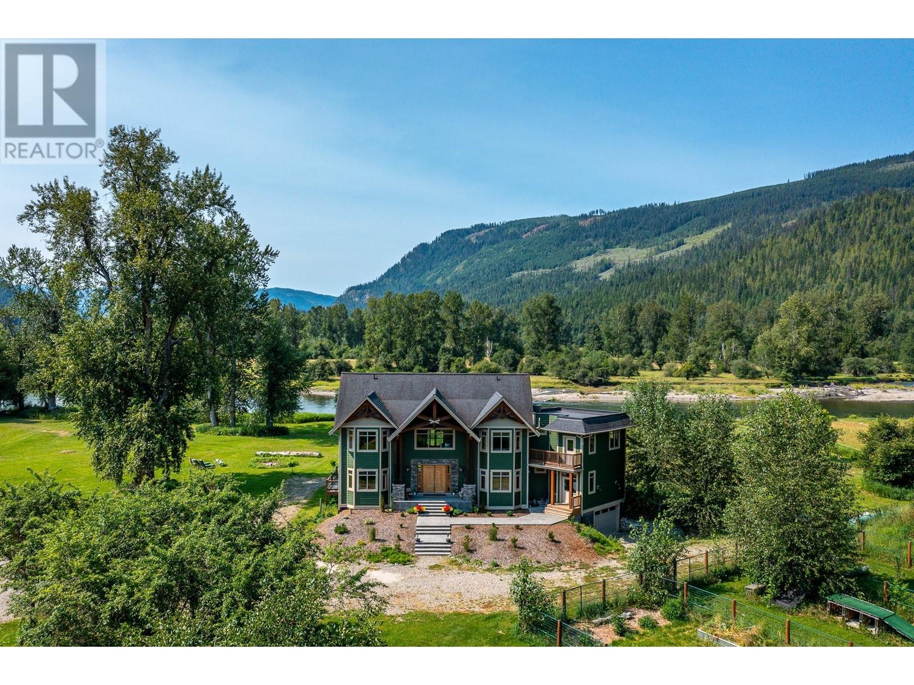- Price $1,649,000
- Land Size 7.4 Acres
- Age 2014
- Stories 2
- Size 3685 sqft
- Bedrooms 3
- Bathrooms 3
- See Remarks Spaces
- Detached Garage 4 Spaces
- Heated Garage Spaces
- Exterior Other
- Cooling Central Air Conditioning
- Appliances Range, Refrigerator, Dishwasher, Dryer, Microwave, See remarks, Washer, Wine Fridge
- Water Well
- Sewer Septic tank
- Flooring Carpeted, Hardwood, Tile
- Listing Office eXp Realty (Kelowna)
- View River view, Mountain view, View (panoramic)
- Fencing Cross fenced
- Landscape Features Level

3685 sqft Single Family House
2388 Lawrence Road, Lumby
Step into this fabulous Country Estate Timber home on 7.40 acres of private, natural beauty. This rare and unique property boasts nearly 1,200 ft of Shuswap River frontage with boating access to Mabel Lake. The home, nearly 3,700 sq.ft., offers a generous layout with large rooms and vaulted ceilings throughout. As you enter, you'll be captivated by the architectural wood windows, creating a seamless blend of indoor and outdoor spaces. The cozy media room behind the living room is perfect for movie nights. Upstairs, you'll find three bedrooms, two bathrooms with river views, and an office that can serve as a fourth bedroom. The master bedroom features a spacious walk-in closet and a spa-like ensuite with a soaker tub and an oversized shower. The gourmet chef's kitchen is a highlight, equipped with high-end appliances and a pantry. The mudroom, accessible from the side entrance, is generously sized. Downstairs offers ample storage space, a workshop, and a separate garage for your toy car. A new 3-car garage and an extra carport provide plenty of room for your summer and winter toys. The property is fully fenced for horses, with the potential for a stable in the old homestead. An equestrian centre is close by. Grow your own vegetables in the fenced garden, enjoy fruit trees, and take advantage of the river for swimming/fishing. The area offers endless possibilities for outdoor activities. 20 min to Lumby, 45 min to Vernon, 10 min to Mabel Lake. See Feature list for all details. (id:6770)
Contact Us to get more detailed information about this property or setup a viewing.
Basement
Main level
- Family room17'10'' x 15'5''
- Dining room12'5'' x 13'7''
- 2pc Bathroom6'6'' x 10'5''
- Utility room9'10'' x 9'2''
- Mud room17'9'' x 20'4''
- Living room17'3'' x 14'2''
- Kitchen16'2'' x 22'0''
- Great room22'2'' x 22'0''
Second level
- Primary Bedroom19'11'' x 13'9''
- Office9'8'' x 15'0''
- Laundry room6'7'' x 12'6''
- Bedroom17'0'' x 13'8''
- Bedroom14'5'' x 12'6''
- 5pc Ensuite bath13'8'' x 18'10''
- 4pc Bathroom11'7'' x 11'8''


