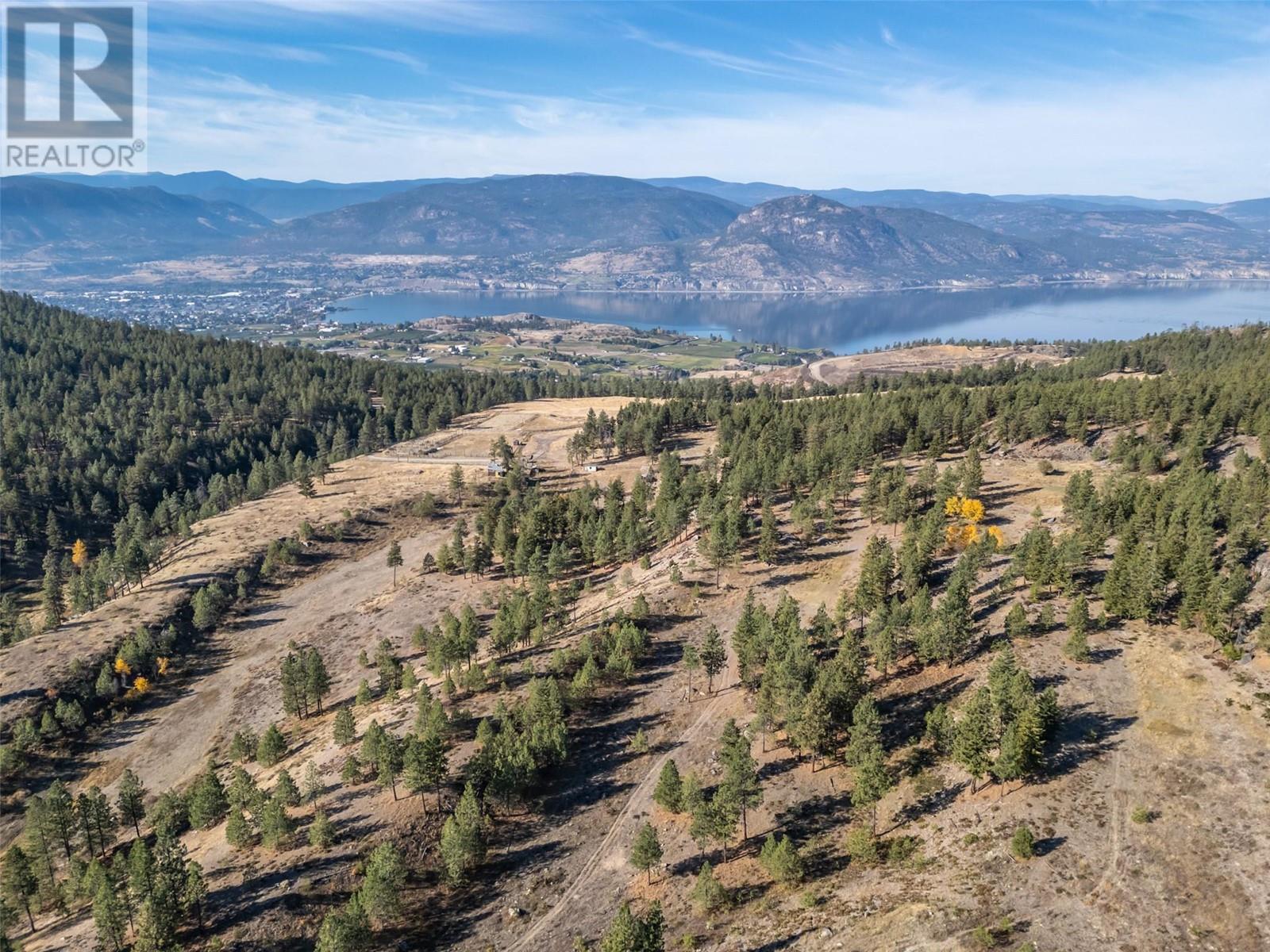Listings
Filter the Listings
All Listings
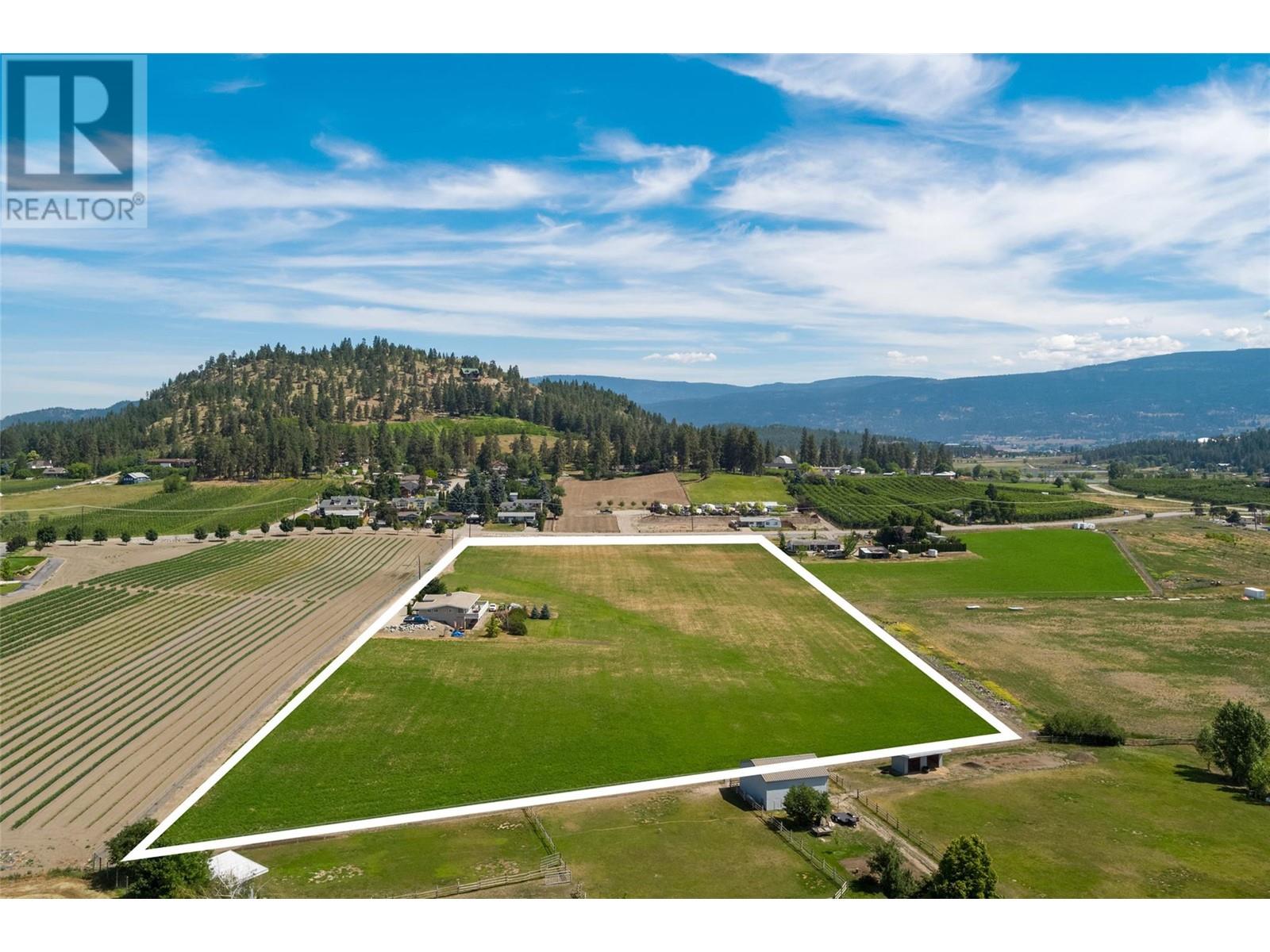
4 Bedroom(s) + 3 Bathroom + 3147 sqft
2335 Scenic Road
$2,399,000
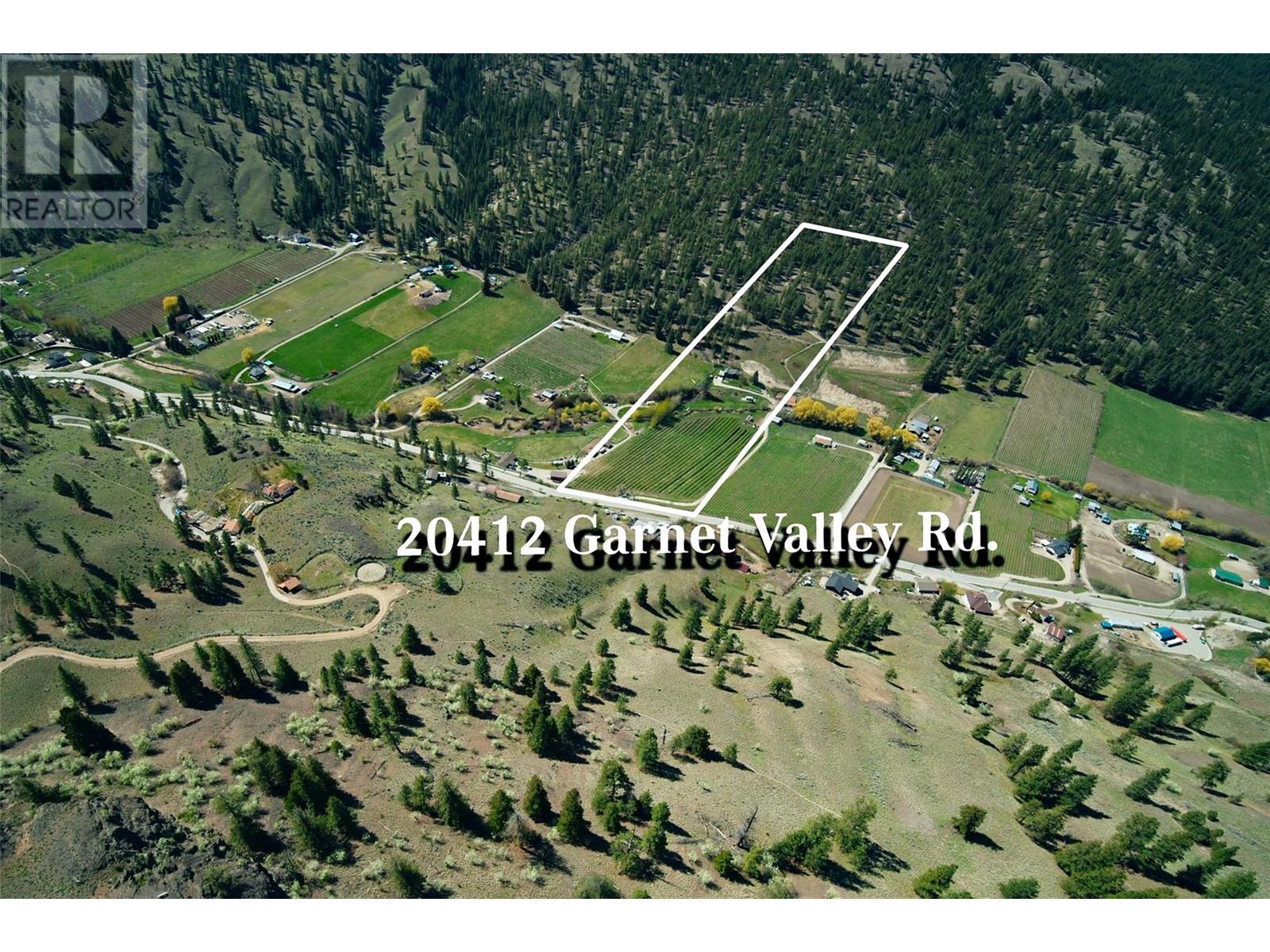
3 Bedroom(s) + 2 Bathroom + 2614 sqft
20412 Garnet Valley Road
$1,995,000

3 Bedroom(s) + 3 Bathroom + 3608 sqft
4977 Elliot Road
$1,799,000

5 Bedroom(s) + 3 Bathroom + 3687 sqft
5028 Elliot Avenue Lot# 5
$1,295,000

6 Bedroom(s) + 9 Bathroom + 10169 sqft
331 & 345 LOWER BENCH Road
$32,800,000

11 Bedroom(s) + 15 Bathroom + 15003 sqft
6525 Worrall Road
$22,000,000
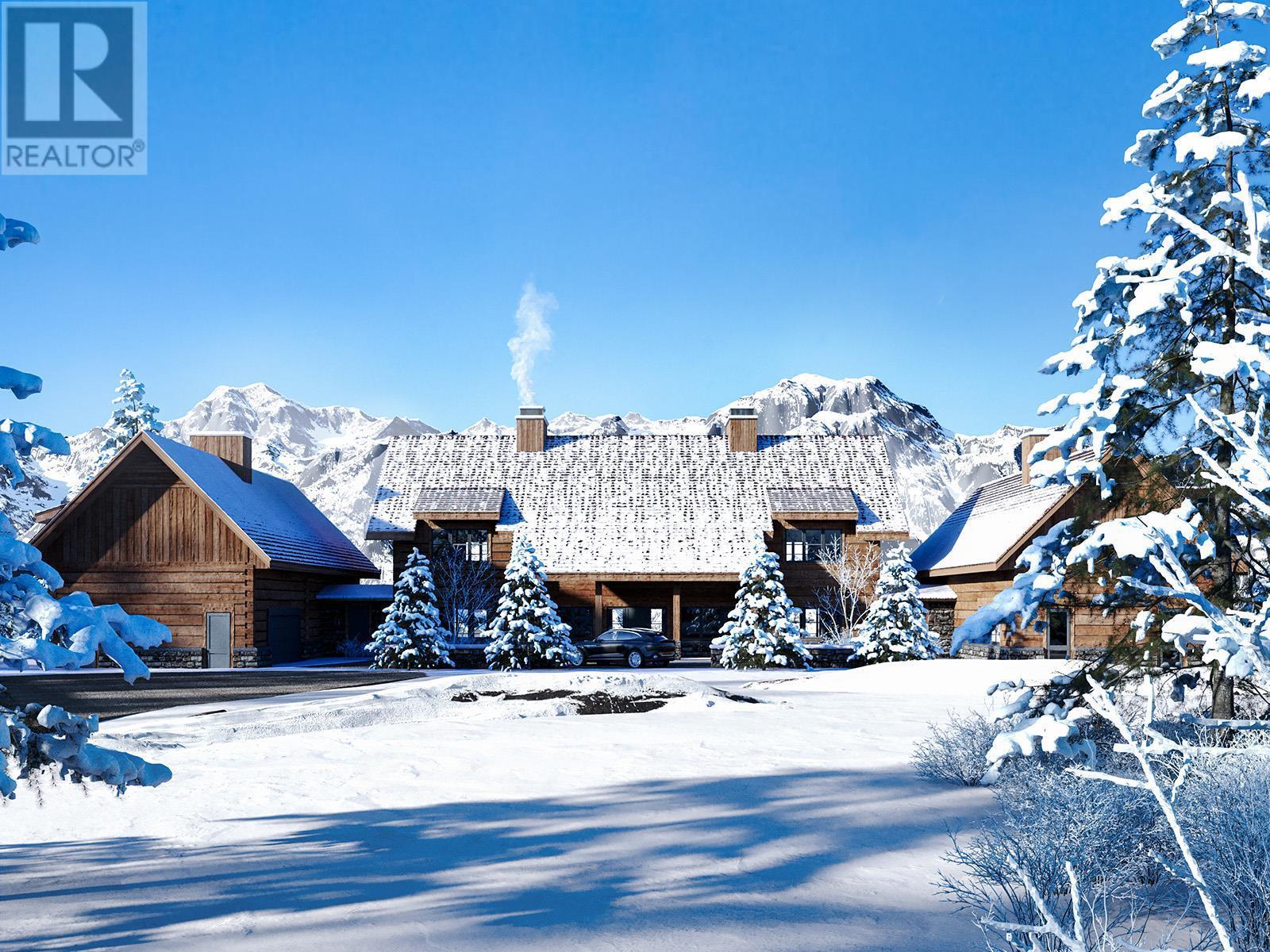
5 Bedroom(s) + 9 Bathroom + 10690 sqft
1909 Mt McPherson Drive
$19,500,000

5 Bedroom(s) + 7 Bathroom + 10568 sqft
180 Sheerwater Court Unit# 20
$15,950,000

7 Bedroom(s) + 10 Bathroom + 9616 sqft
12407 Coldstream Creek Road
$15,900,000
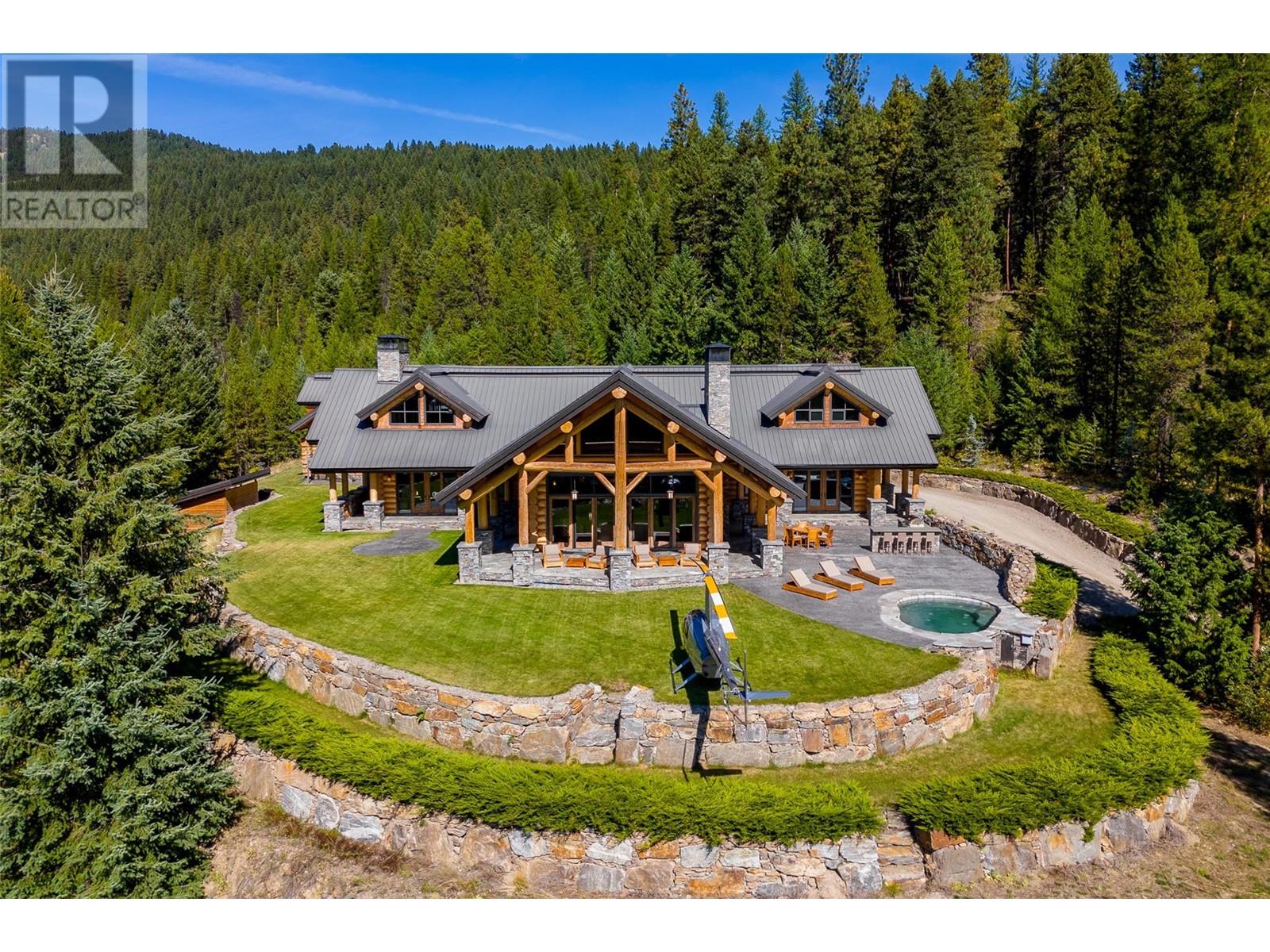
4 Bedroom(s) + 5 Bathroom + 5725 sqft
585 Beaver Creek Road
$15,500,000
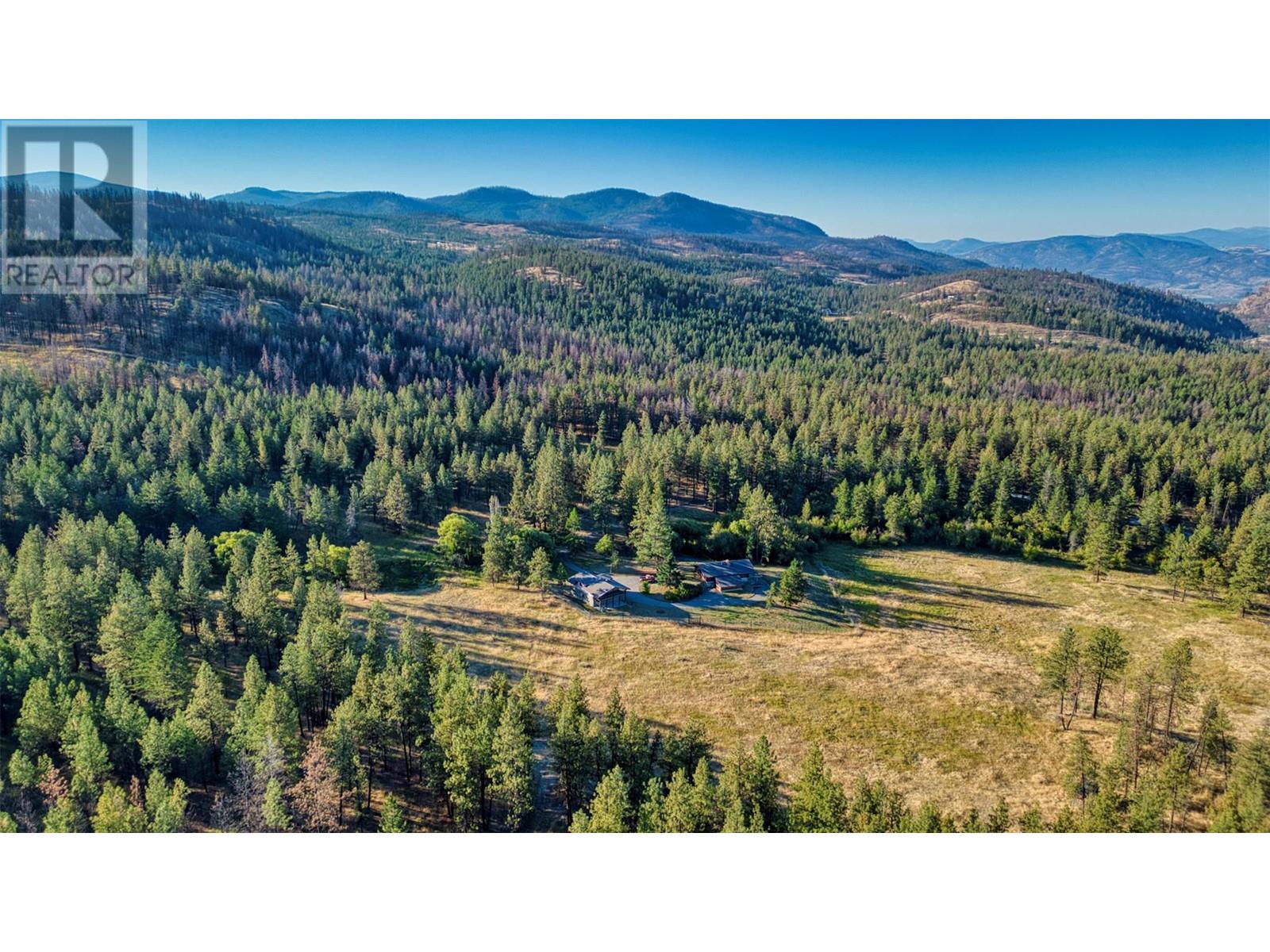
2 Bedroom(s) + 1 Bathroom + 3220 sqft
1266 McKinney Road
$15,000,000
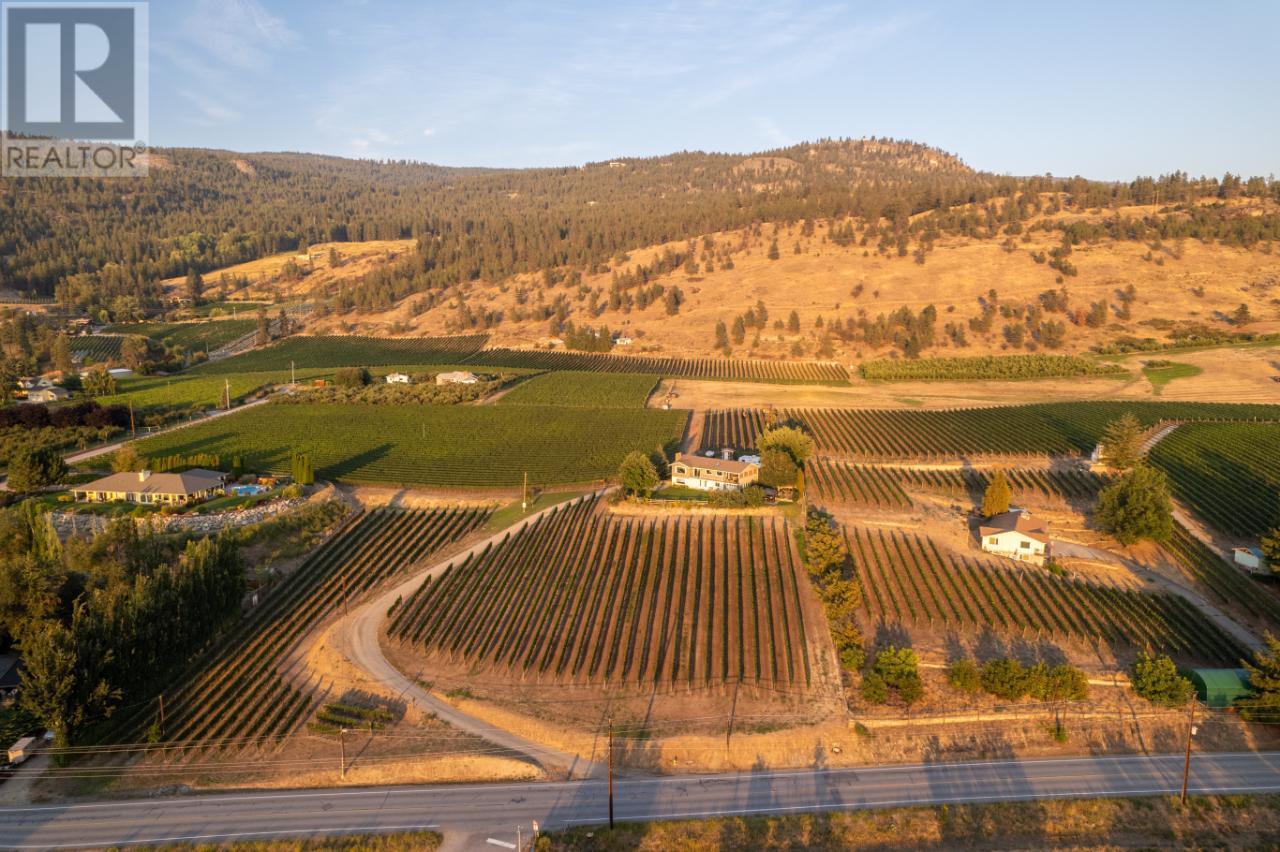
5 Bedroom(s) + 3 Bathroom + 2462 sqft
1116 NARAMATA Road
$15,000,000

4 Bedroom(s) + 2 Bathroom + 2120 sqft
298 Test Orchard Road
$13,985,000

5 Bedroom(s) + 9 Bathroom + 7674 sqft
1944 Leidloff Road
$13,400,000
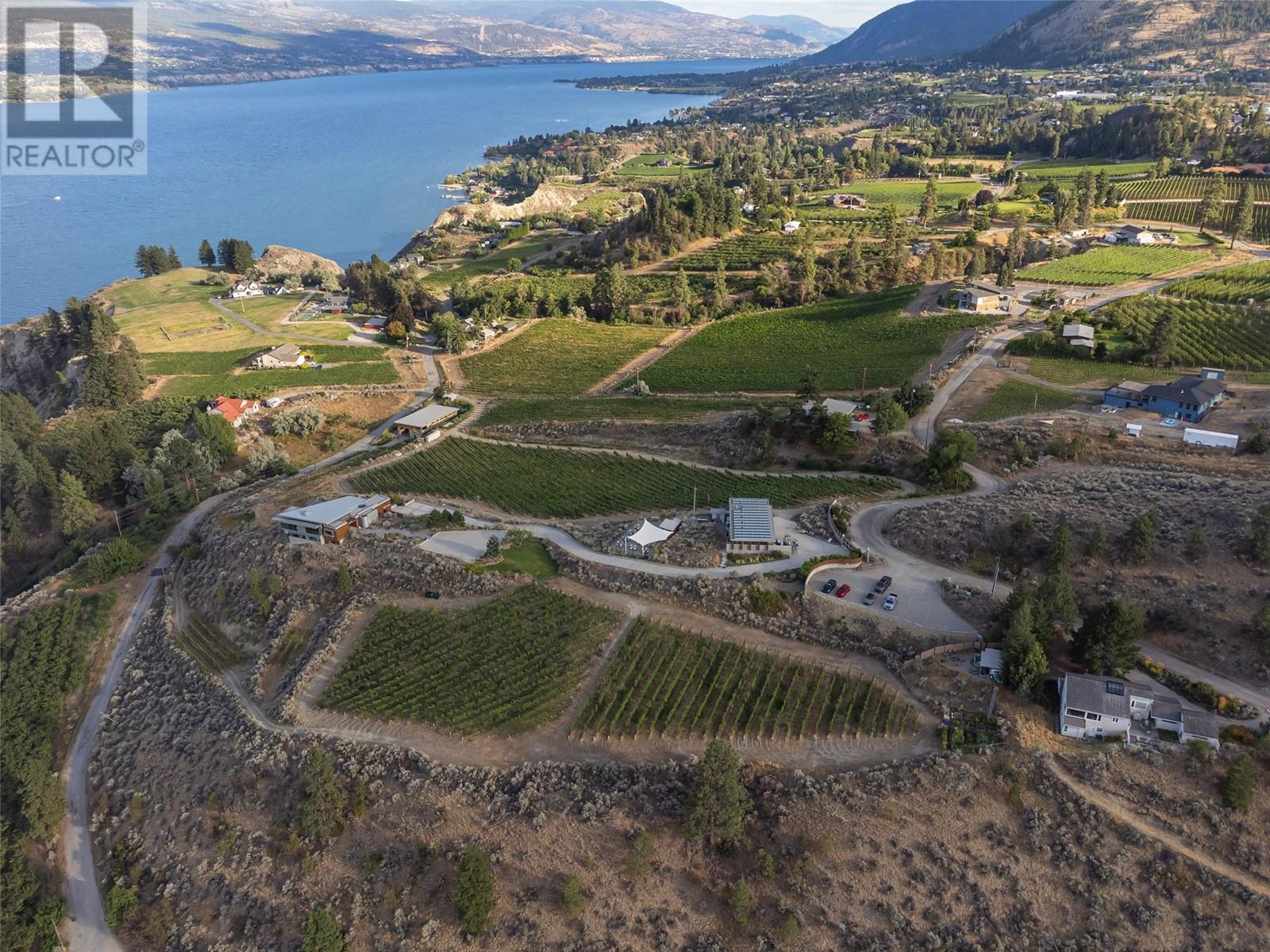
4 Bedroom(s) + 3 Bathroom + 4576 sqft
18555 Matsu Drive
$12,900,000
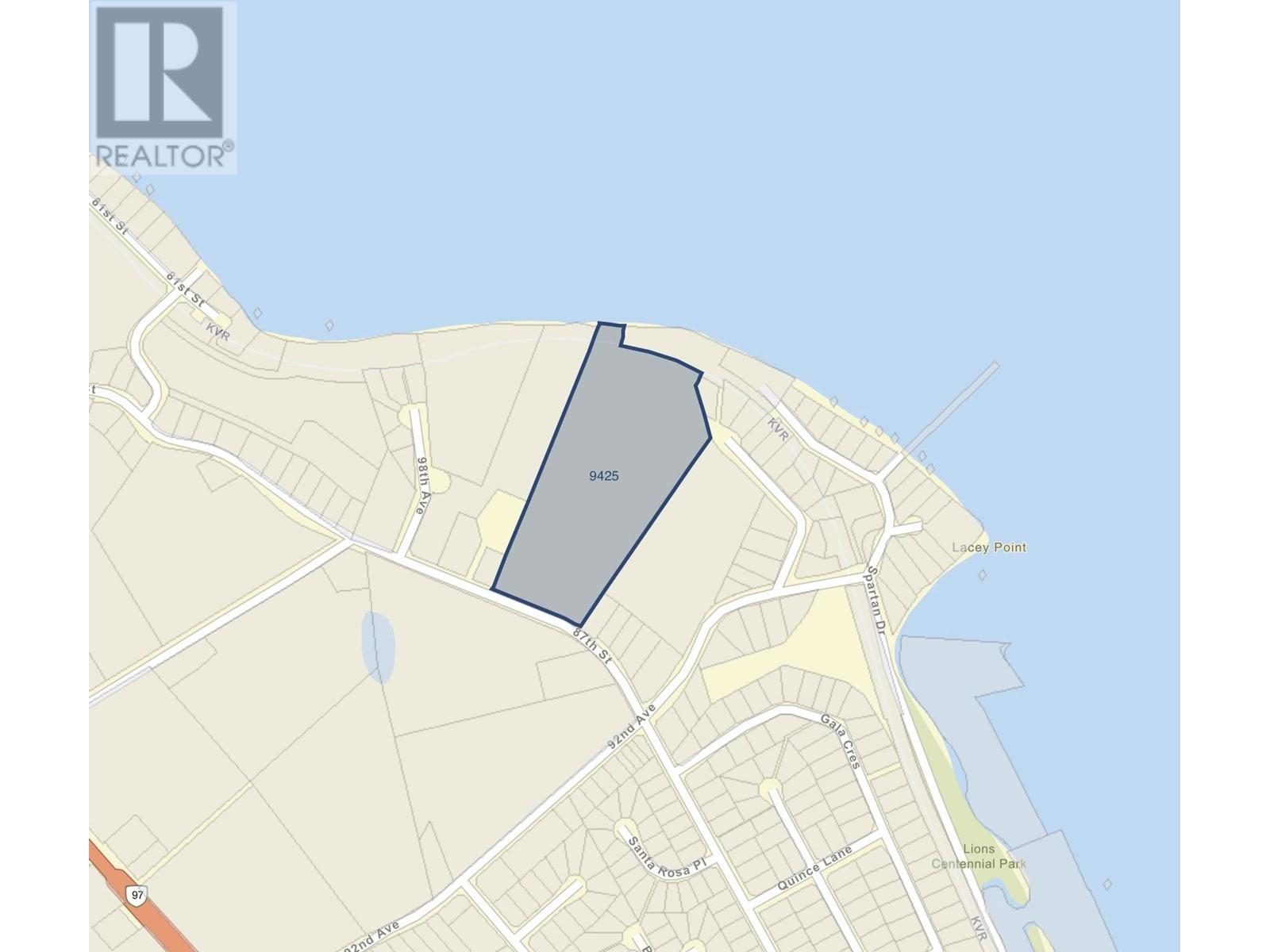
3 Bedroom(s) + 1 Bathroom + 1008 sqft
9425 87TH Street
$12,590,000

5 Bedroom(s) + 6 Bathroom + 5600 sqft
4785 Airport Way
$10,800,000

4 Bedroom(s) + 2 Bathroom + 2668 sqft
1750 Highway 23 South Highway S
$10,400,000

4 Bedroom(s) + 8 Bathroom + 13039 sqft
4040 Casorso Road
$9,998,000

3 Bedroom(s) + 1 Bathroom + 2870 sqft
1734 MT Begbie Road
$9,499,000

4 Bedroom(s) + 4 Bathroom + 4343 sqft
2805 Aikins Loop
$8,980,000

3 Bedroom(s) + 4 Bathroom + 4117 sqft
8399 Bench Row Road
$8,900,000
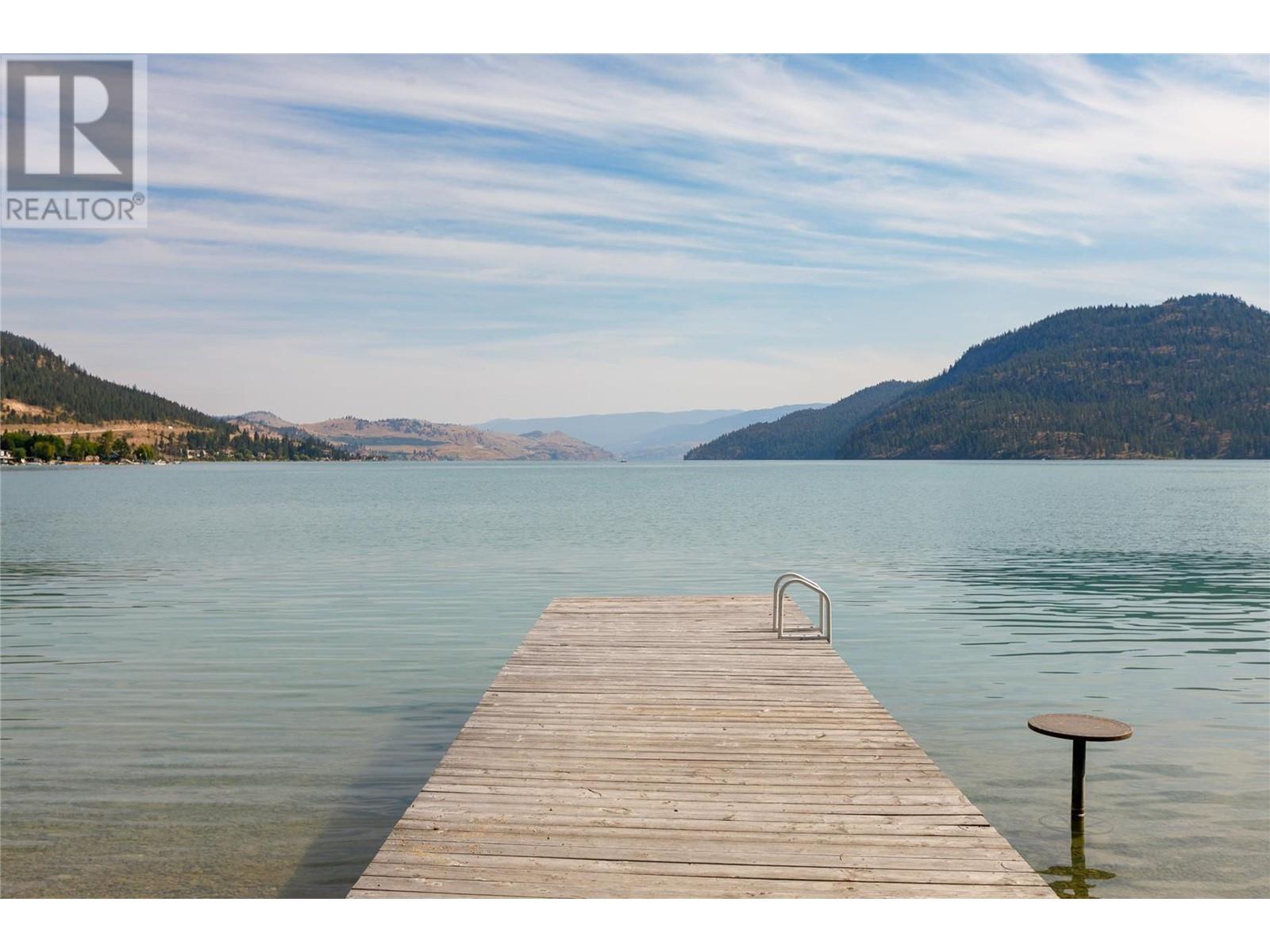
3 Bedroom(s) + 1 Bathroom + 1092 sqft
16821 Owl's Nest Road
$8,750,000

4 Bedroom(s) + 3 Bathroom + 2400 sqft
3445 WARDNER-FORT STEELE Road
$8,500,000

5 Bedroom(s) + 7 Bathroom + 7182 sqft
2175 WESTSIDE Road
$7,999,900

5 Bedroom(s) + 3 Bathroom + 5758 sqft
26 Commonage Road
$7,750,000

5 Bedroom(s) + 8 Bathroom + 7766 sqft
225 Swick Road
$7,549,000

1 Bedroom(s) + 1 Bathroom + 5700 sqft
7311 45TH Street
$7,500,000
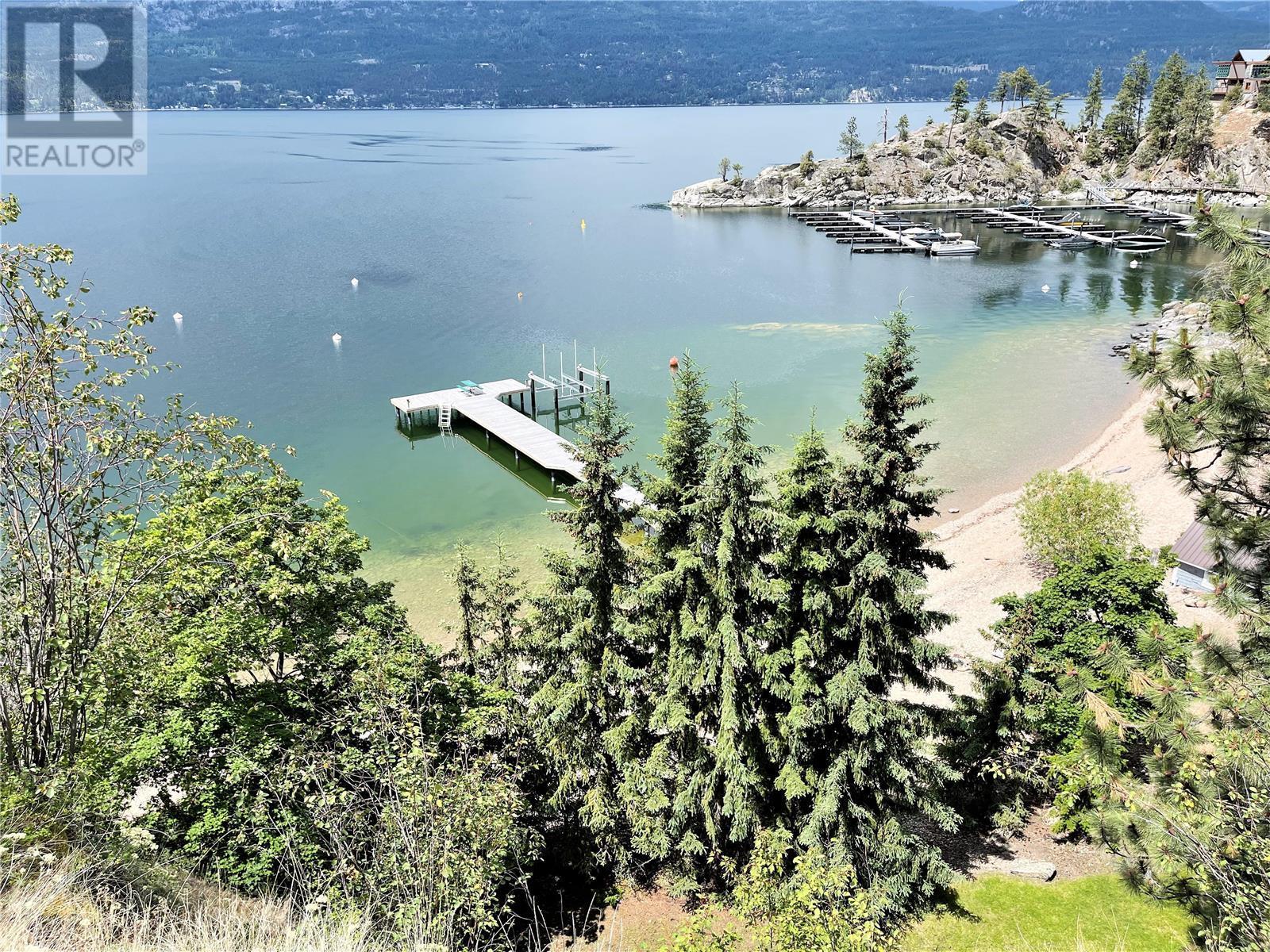
2 Bedroom(s) + 1 Bathroom + 1404 sqft
110 Russell Road
$6,995,000

9 Bedroom(s) + 9 Bathroom + 5718 sqft
3820 Wetton Road
$6,500,000

7 Bedroom(s) + 5 Bathroom + 6947 sqft
4511 Crawford Road
$6,490,000
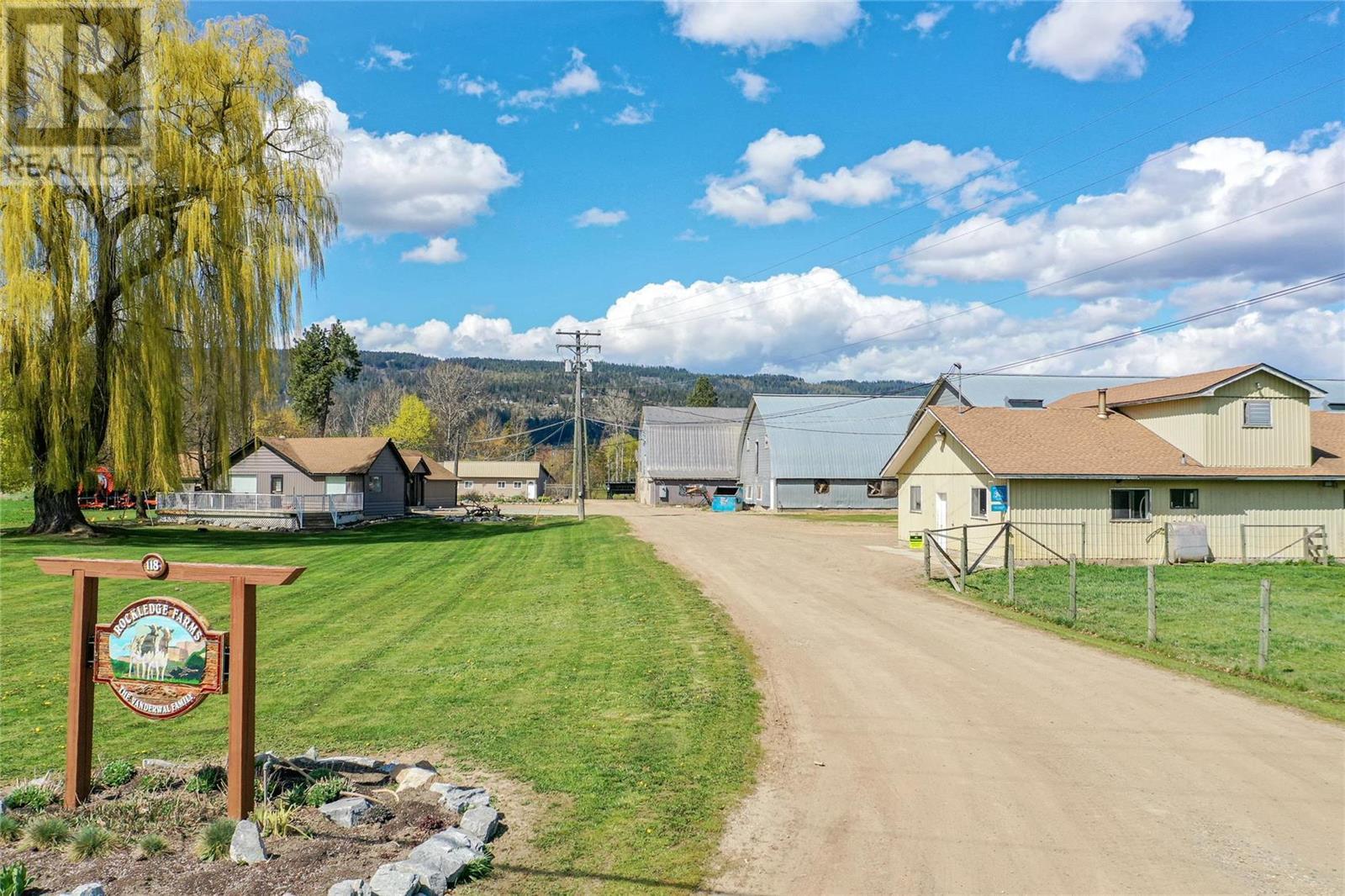
3 Bedroom(s) + 1 Bathroom + 1300 sqft
118 Enderby-Grindrod Road
$6,400,000

5 Bedroom(s) + 8 Bathroom + 4135 sqft
3194 Dunster Road
$6,199,000

6 Bedroom(s) + 4 Bathroom + 3275 sqft
2045/2052B BARNHARTVALE Road
$6,000,000

5 Bedroom(s) + 4 Bathroom + 3534 sqft
1580 Chapman Road
$5,999,000

5 Bedroom(s) + 7 Bathroom + 6350 sqft
14911 Oyama Road
$5,985,900
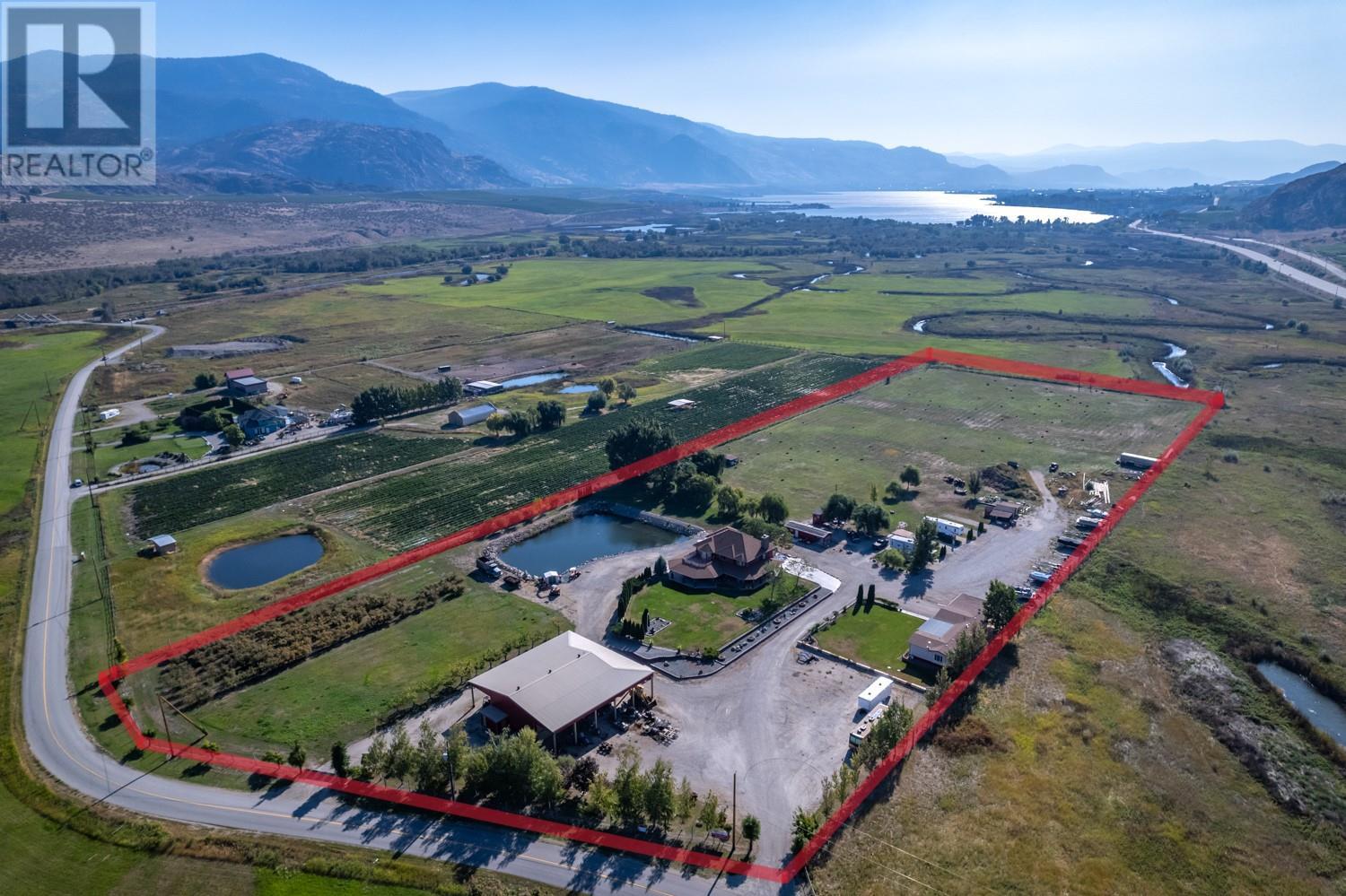
4 Bedroom(s) + 5 Bathroom + 4584 sqft
8705 ROAD 22 Road
$5,950,000

4 Bedroom(s) + 5 Bathroom + 6180 sqft
1060 HEFFLEY LOUIS CR Road
$5,888,000

4 Bedroom(s) + 5 Bathroom + 6180 sqft
1060 HEFFLEY LOUIS CR Road Unit# 1
$5,888,000

6 Bedroom(s) + 3 Bathroom + 2763 sqft
11187 Bottom Wood Lake Road
$5,543,000

1 Bedroom(s) + 2 Bathroom + 4843 sqft
3054 HOULGRAVE Road
$5,500,000

3 Bedroom(s) + 3 Bathroom + 4995 sqft
3810 Casorso Road
$5,500,000

1 Bedroom(s) + 1 Bathroom + 1700 sqft
2702 Glenmore Road
$5,500,000

2 Bedroom(s) + 1 Bathroom + 970 sqft
3844 Senger Road
$5,499,000

6 Bedroom(s) + 3 Bathroom + 6738 sqft
2815 Harvard Road
$5,498,000
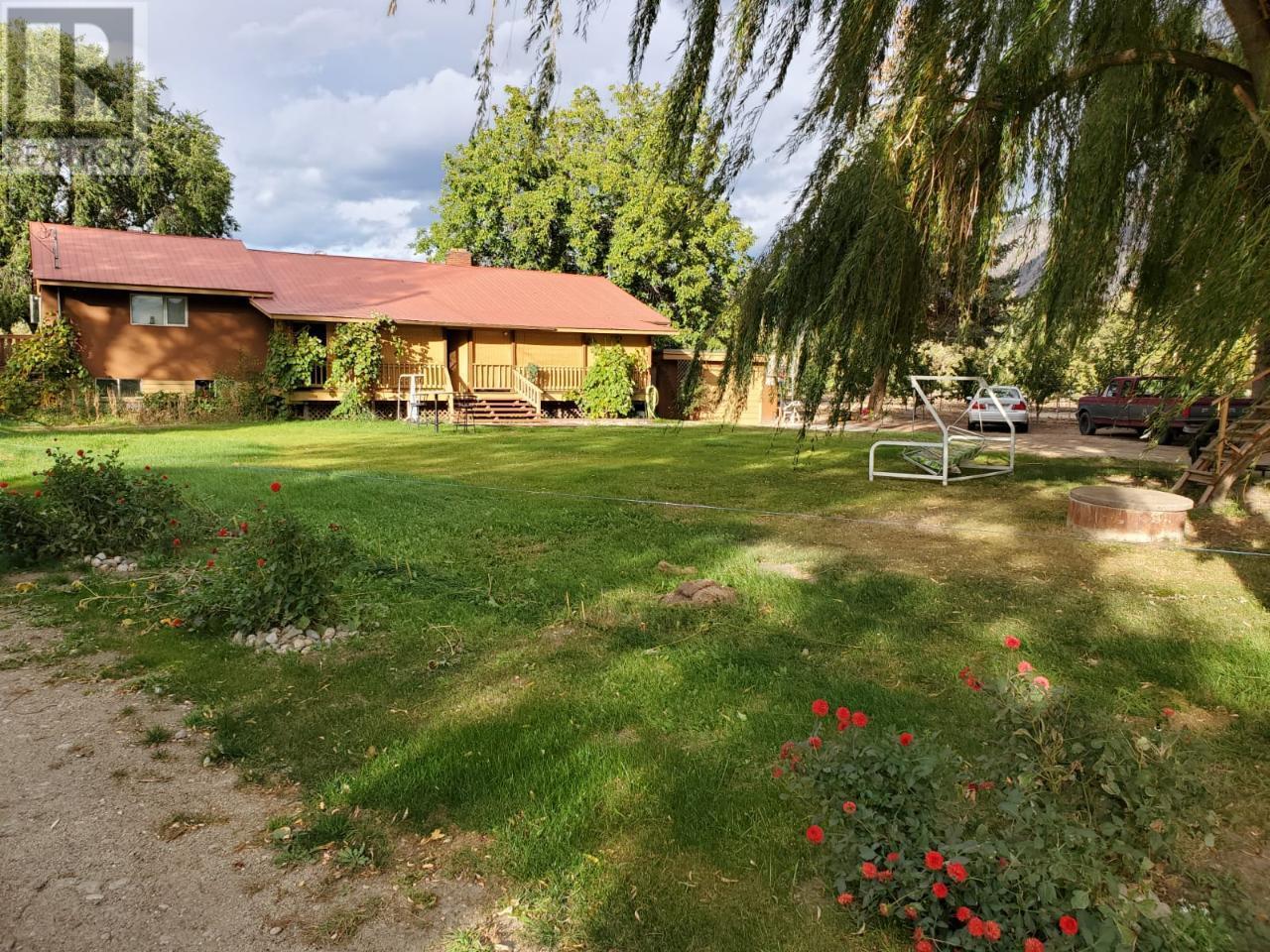
2 Bedroom(s) + 2 Bathroom + 3000 sqft
166 Park Rill Road
$5,490,000
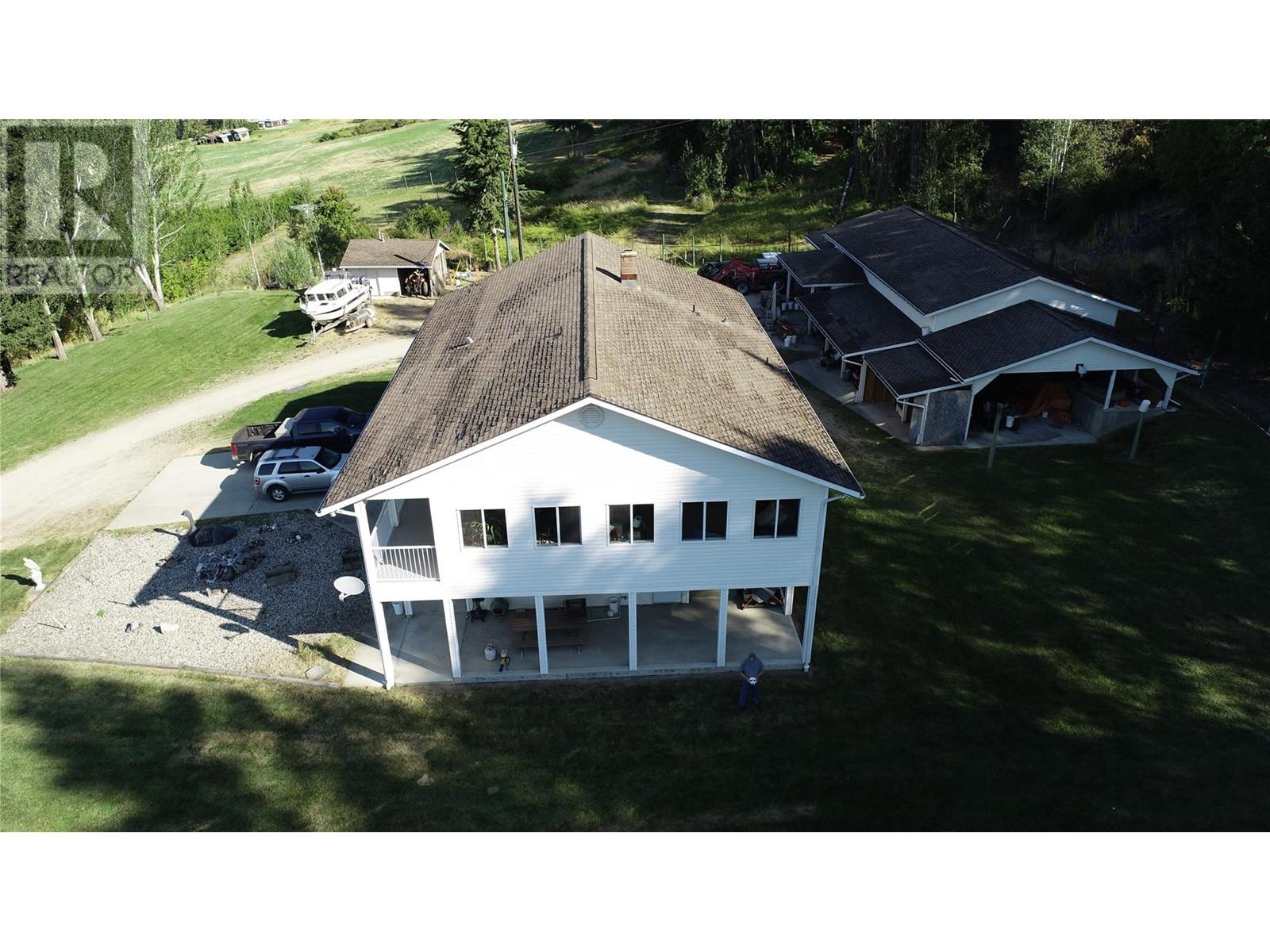
3 Bedroom(s) + 4 Bathroom + 2444 sqft
3423 3A Highway
$5,313,000

3 Bedroom(s) + 2 Bathroom + 3854 sqft
5078 Cousins Place
$5,250,000




