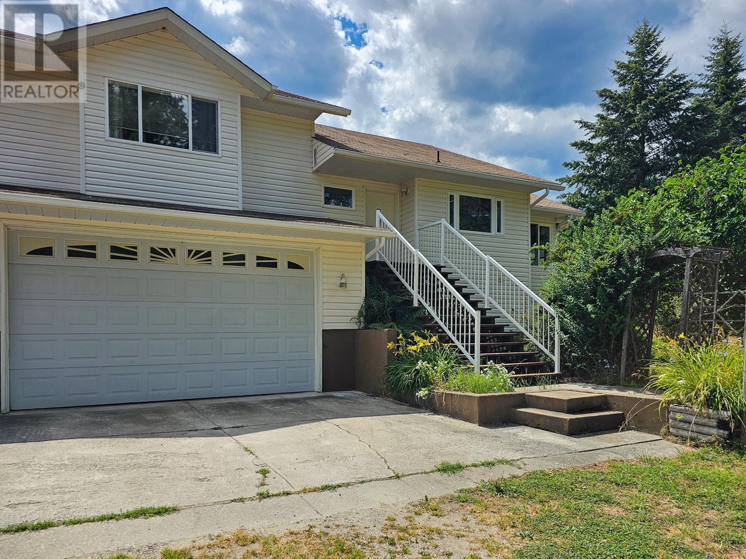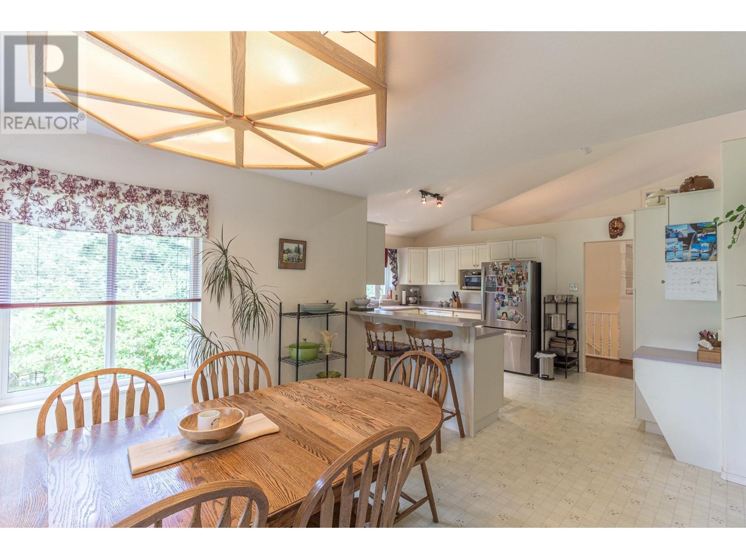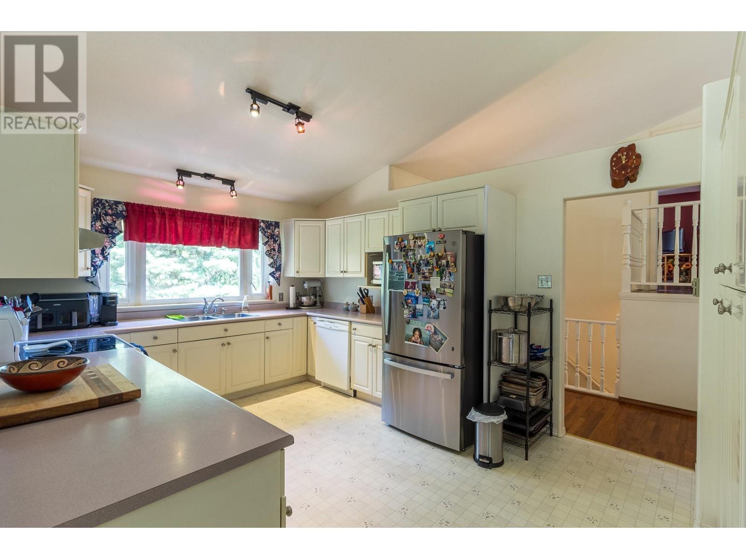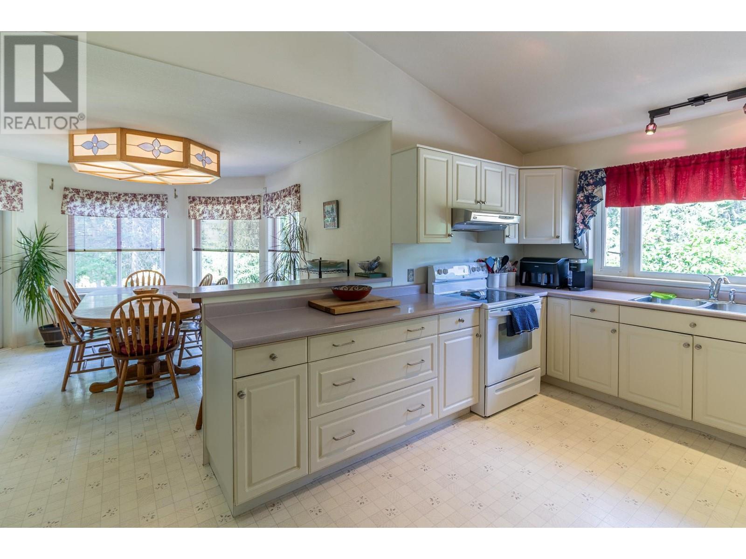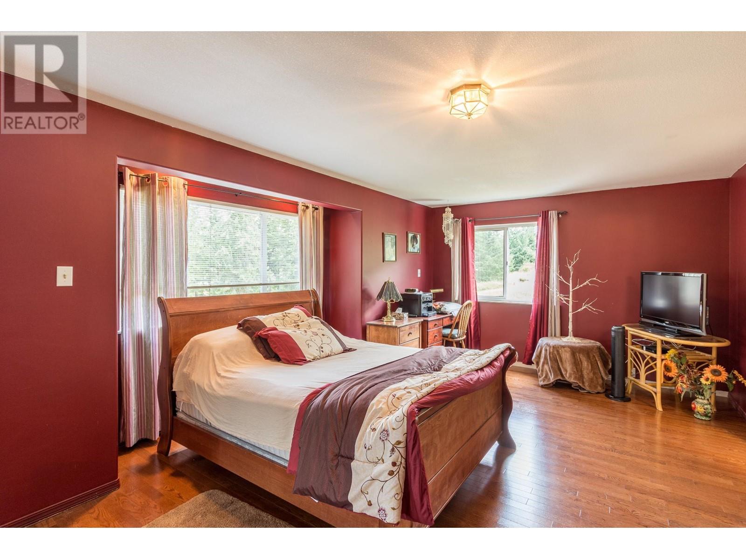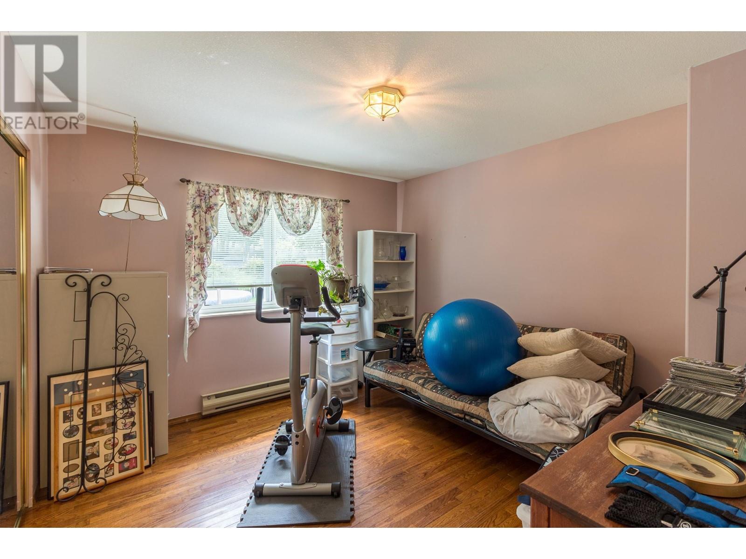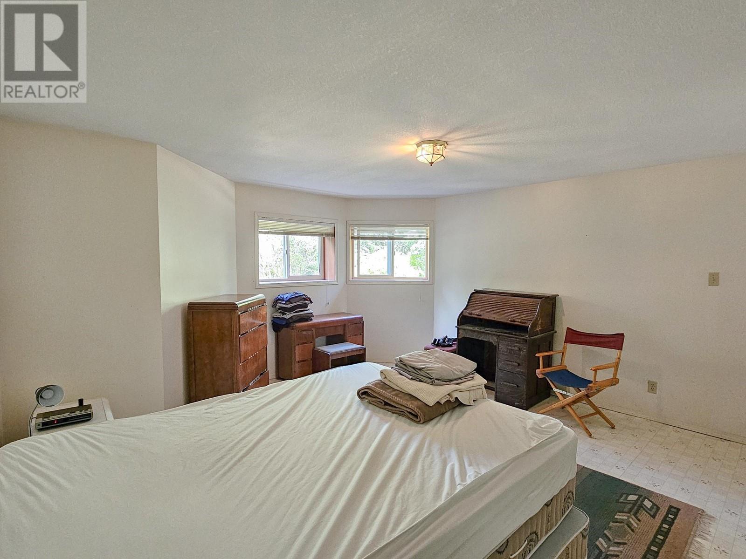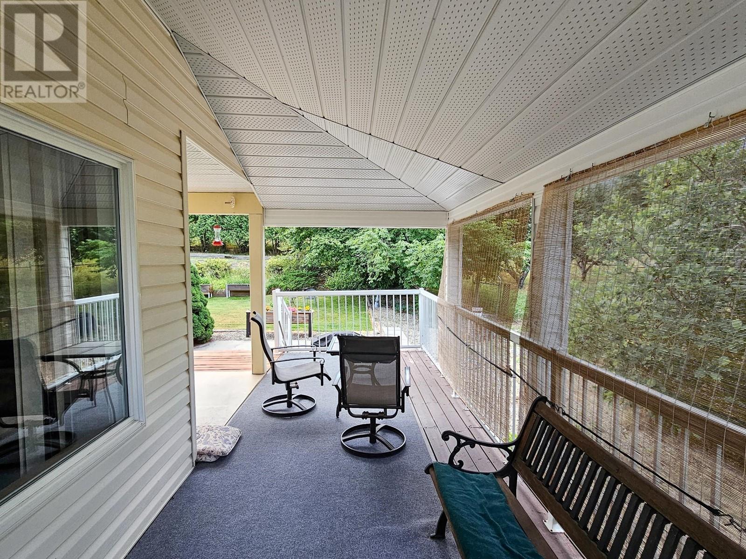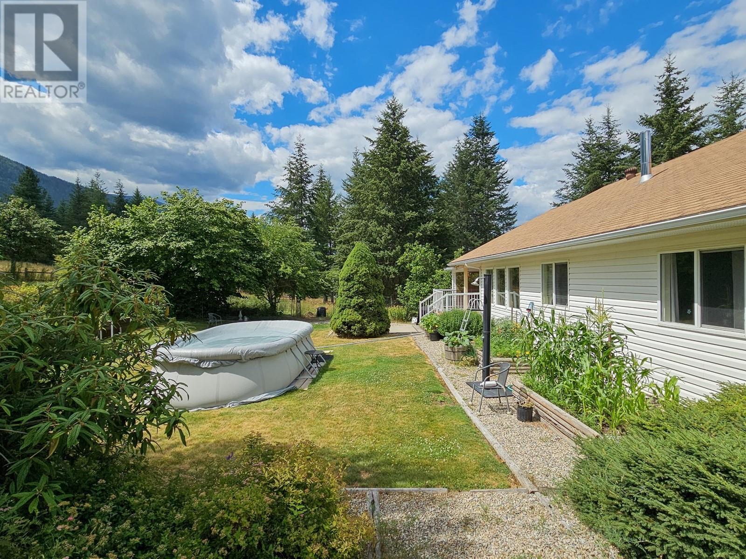- Price $748,000
- Land Size 2.6 Acres
- Age 1993
- Stories 1.5
- Size 2765 sqft
- Bedrooms 4
- Bathrooms 3
- Attached Garage 2 Spaces
- Exterior Vinyl siding
- Water Creek/Stream
- Sewer Septic tank
- Flooring Hardwood, Linoleum, Mixed Flooring
- Listing Office Coldwell Banker Rosling Real Estate (Nelson)
- Fencing Fenced yard
- Landscape Features Garden Area

2765 sqft Single Family House
6810 HARROP-PROCTER Road, Harrop
If you've been searching for the perfect place to call home, look no further. Welcome to 6810 Harrop Procter Rd, an ideal hobby farm and horse property that doesn't compromise on comfort and quality. Nestled on just over 2.5 acres, this home features 4 bedrooms and 3 full bathrooms spread across 2.5 floors. The spacious layout includes a large kitchen, a comfortable living room, and additional space on the lower level to create your perfect family room. With nearly 2,800 square feet of living space, there's plenty of room for a large or growing family, as well as a cozy main living area and primary suite suitable for retirees. The backyard and deck are designed to appeal to any buyer, featuring a large covered area for shade on hot days, garden beds, and a grassy area perfect for relaxing. The property is nearly entirely fenced, making it an excellent spot for your horses, as it once was. Numerous outbuildings, including a storage shed in the backyard, a single carport, and an additional storage shed with an open back that could potentially accommodate some animals, offer ample storage and utility. This home and property present a fantastic opportunity for anyone looking for some extra space in a great location, without being too far removed from Nelson. Schedule your viewing today and discover all that 6810 Harrop Procter Rd has to offer. (id:6770)
Contact Us to get more detailed information about this property or setup a viewing.
Basement
- Laundry room9'9'' x 11'7''
- 4pc BathroomMeasurements not available
- Bedroom14'11'' x 15'2''
Main level
- Dining room12'8'' x 13'3''
- Bedroom10'10'' x 11'5''
- Primary Bedroom15'6'' x 21'1''
- 4pc Ensuite bathMeasurements not available
- 4pc BathroomMeasurements not available
- Living room15'4'' x 19'2''
- Kitchen11'2'' x 19'0''



