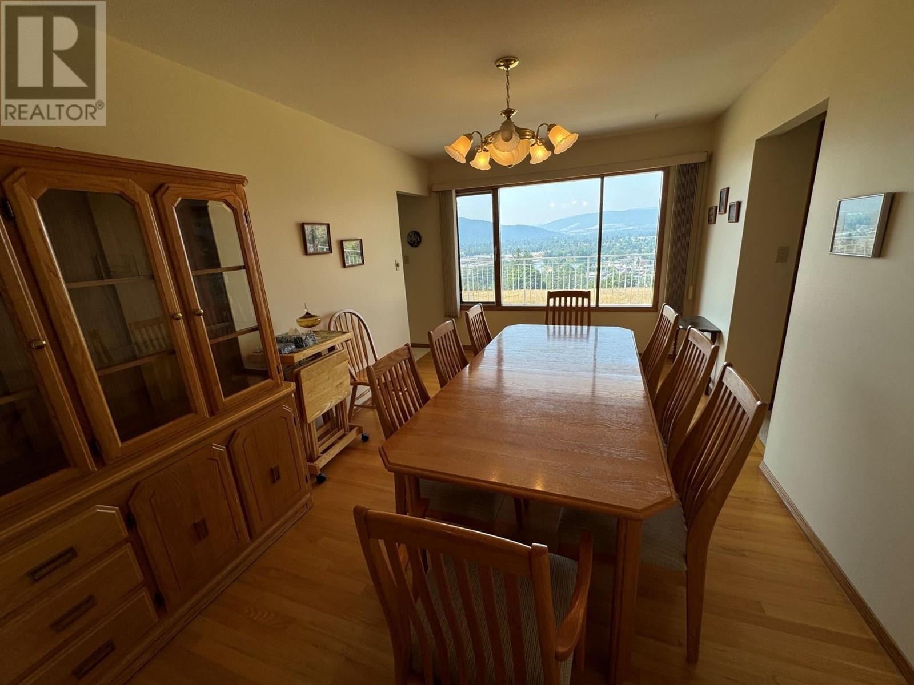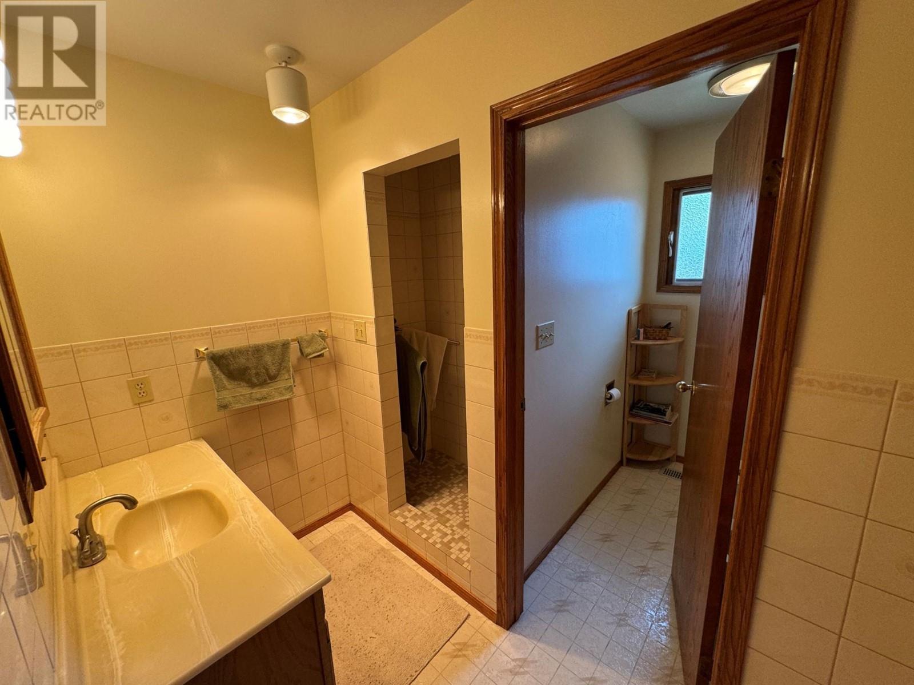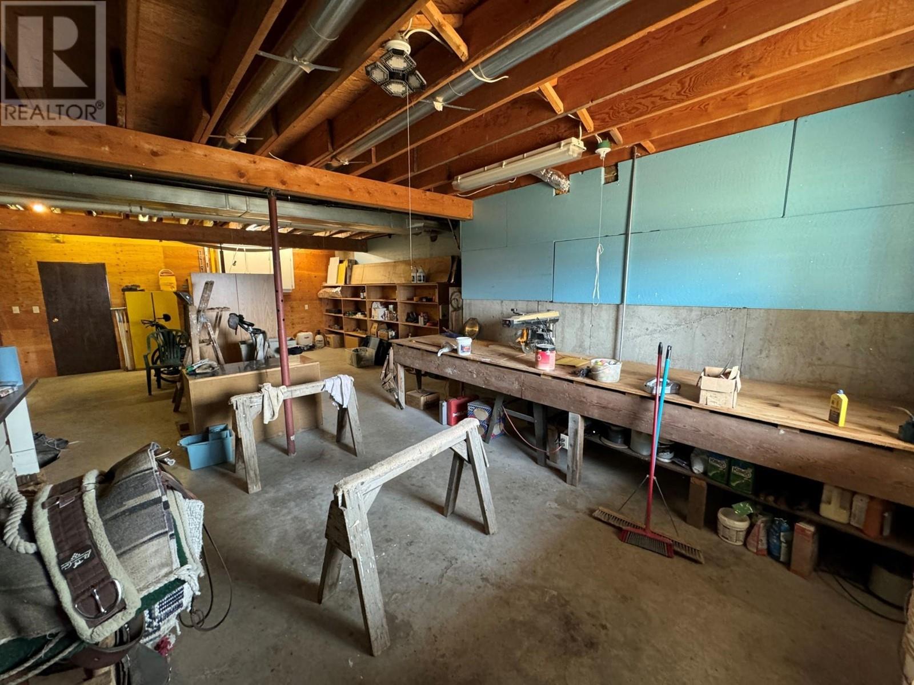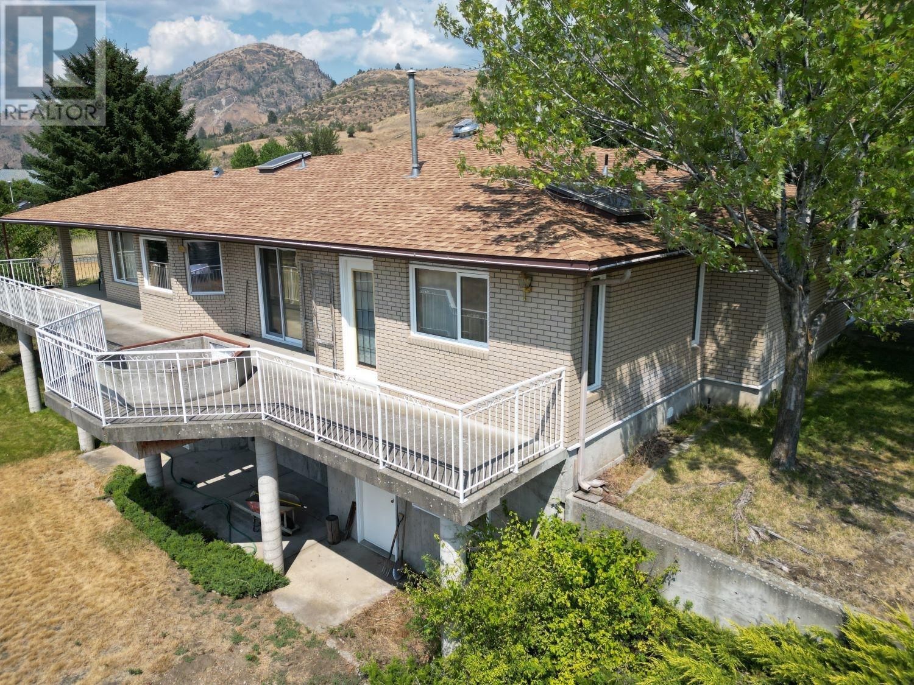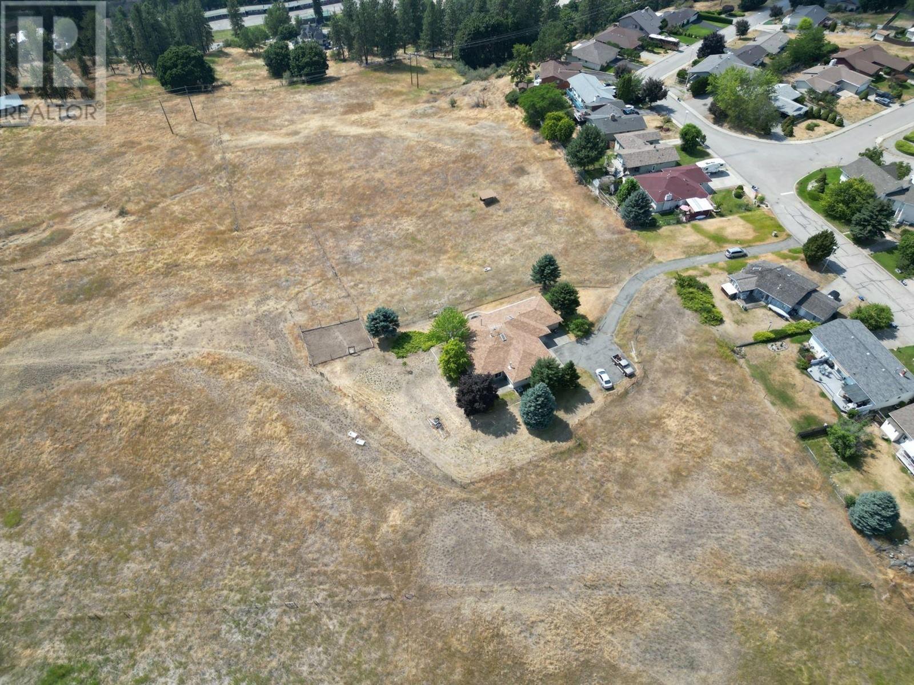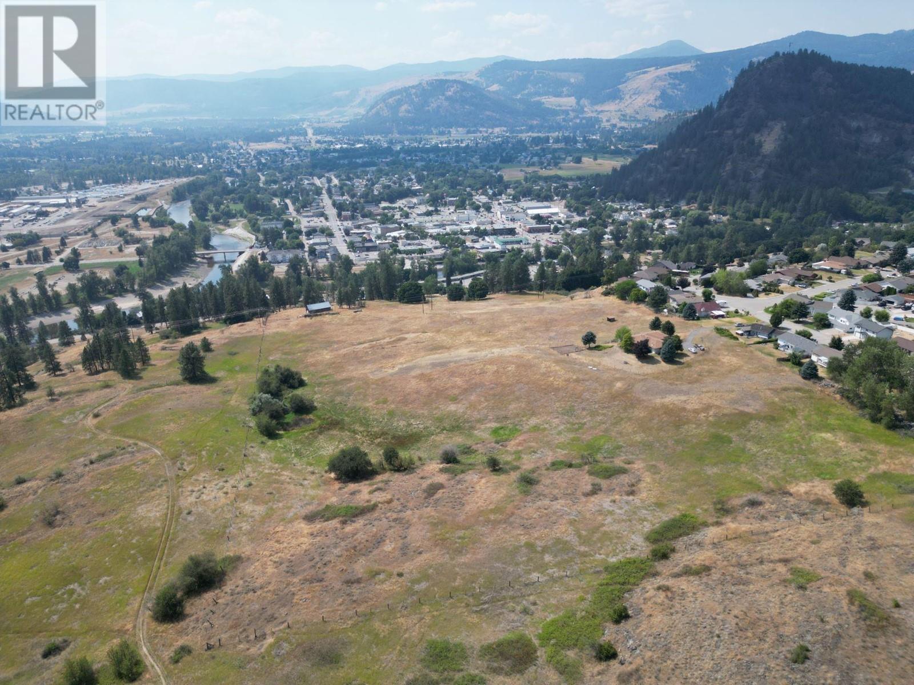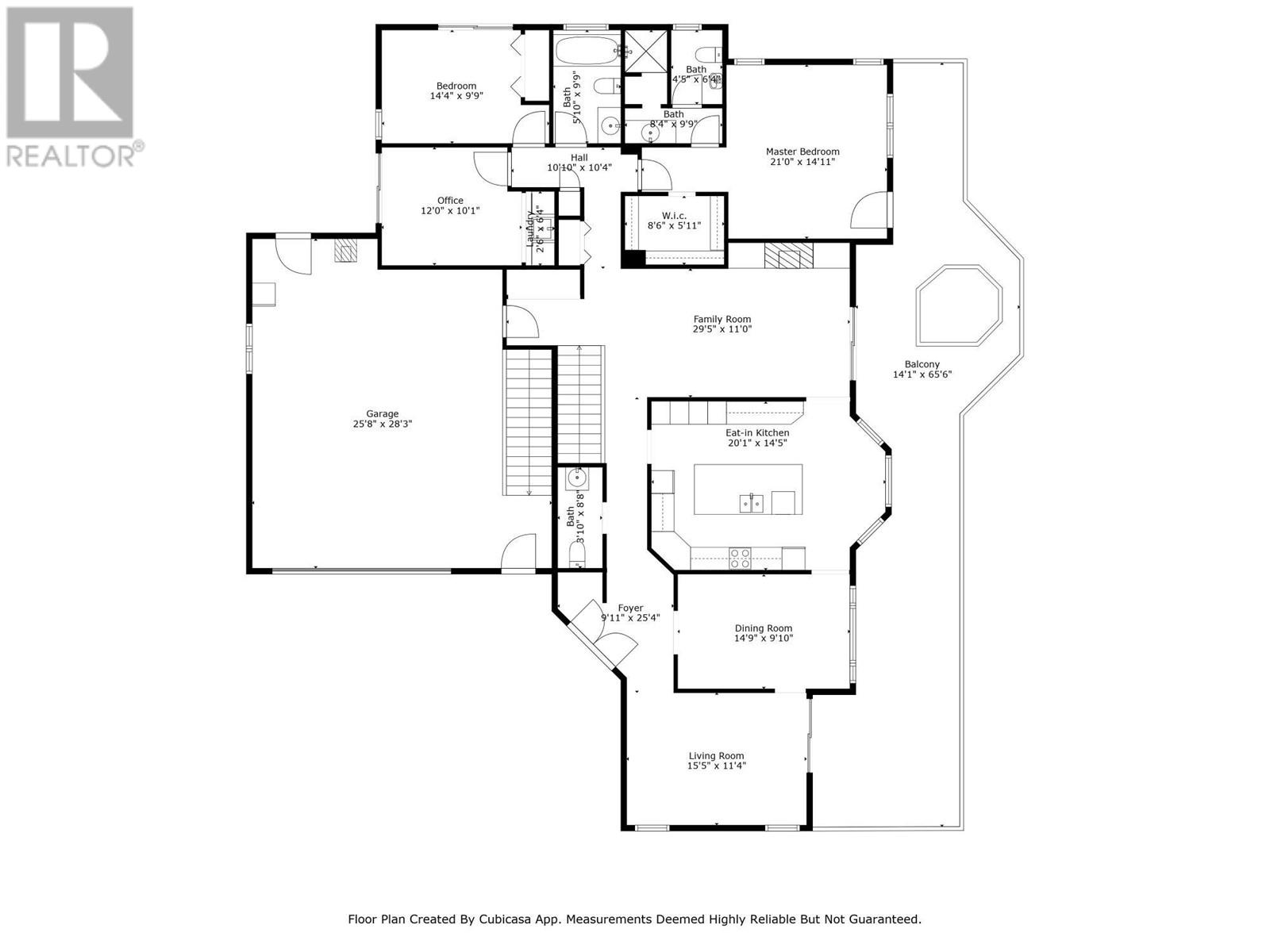- Price $1,255,000
- Land Size 22.4 Acres
- Age 1991
- Size 3811 sqft
- Bedrooms 3
- Bathrooms 4
- Attached Garage 2 Spaces
- Exterior Brick, Concrete, Vinyl siding
- Cooling Central Air Conditioning
- Appliances Refrigerator, Dishwasher, Dryer, Range - Electric, Oven, Washer
- Water Municipal water
- Sewer Municipal sewage system
- Flooring Carpeted, Hardwood, Linoleum
- Listing Office Royal LePage Little Oak Realty
- View City view, River view, Mountain view, Valley view
- Landscape Features Sloping, Underground sprinkler

3811 sqft Single Family House
210 WINNIPEG Avenue, Grand Forks
Welcome to this impressive property, featuring just under 5,000 sqft of space with nearly 4,000 sqft of beautifully finished living area. With 3 bedrooms and 4 bathrooms, this home offers plenty of room for both relaxation and entertaining. Set on a breathtaking 22.42 acres of subdividable land, this property presents a unique opportunity with diverse zoning potentials?part of the land is zoned R1, another section R1A, and the largest portion is zoned R4, allowing for various development possibilities. Enjoy breathtaking 360-degree views of the city, mountains, and river from the comfort of your own home. The meticulously landscaped grounds surround the house, featuring mature trees, in-ground sprinklers, and a blacktop driveway, creating a picturesque setting for outdoor gatherings or peaceful evenings. For those with a passion for animals or gardening, the property includes a barn, perfect for housing horses or establishing a hobby farm. This rare combination of space, amenities, and zoning potential makes this property a must-see! Don?t miss out on this extraordinary opportunity to own a piece of paradise. Schedule your showing today and explore the endless possibilities this stunning property has to offer! (id:6770)
Contact Us to get more detailed information about this property or setup a viewing.
Basement
- Workshop33'11'' x 20'11''
- Wine Cellar9'0'' x 20'10''
- Recreation room25'1'' x 31'3''
- Storage15'5'' x 15'4''
- 2pc BathroomMeasurements not available
Main level
- Kitchen20'1'' x 14'5''
- 4pc Ensuite bathMeasurements not available
- Dining room14'9'' x 9'10''
- Bedroom14'4'' x 9'9''
- Laundry room12'0'' x 10'1''
- Living room15'5'' x 11'4''
- Primary Bedroom21'0'' x 14'11''
- 4pc BathroomMeasurements not available
- 2pc BathroomMeasurements not available







