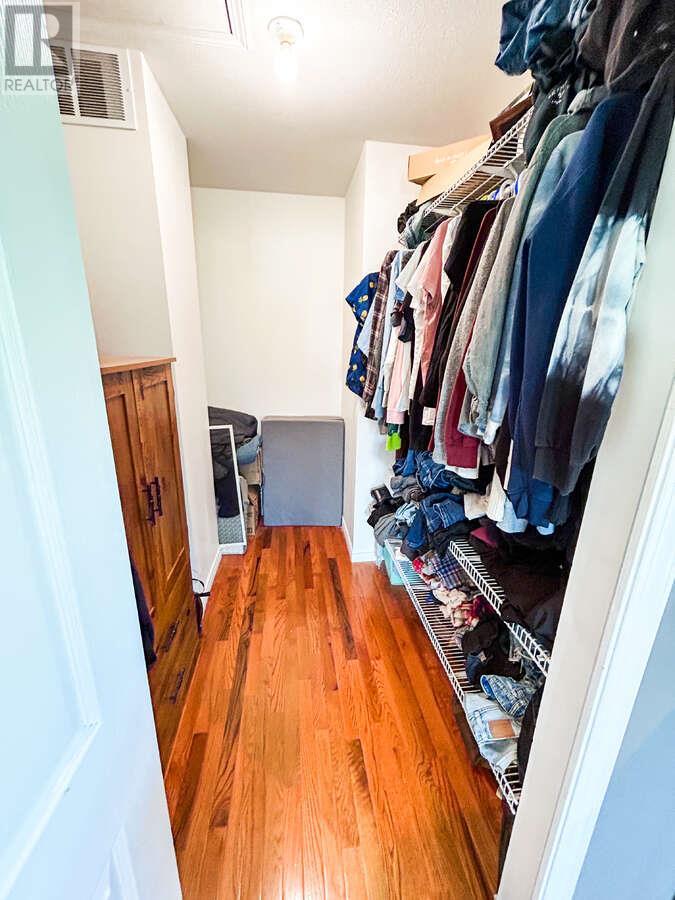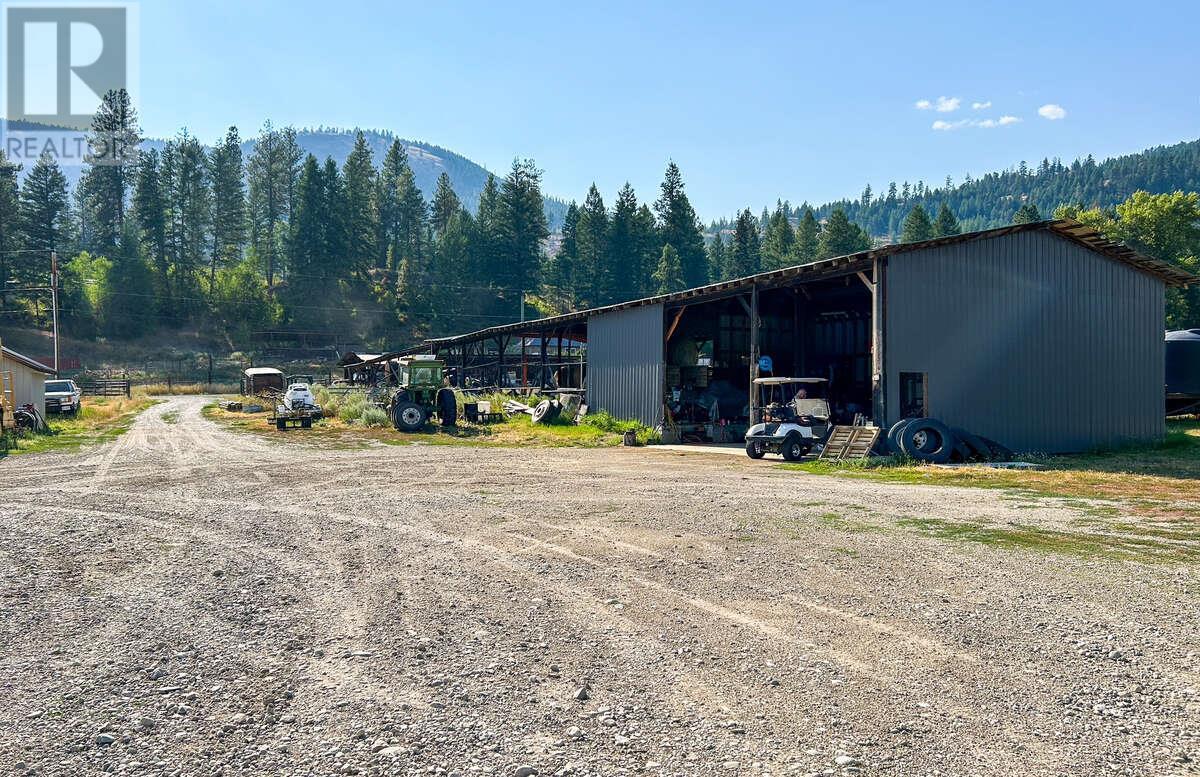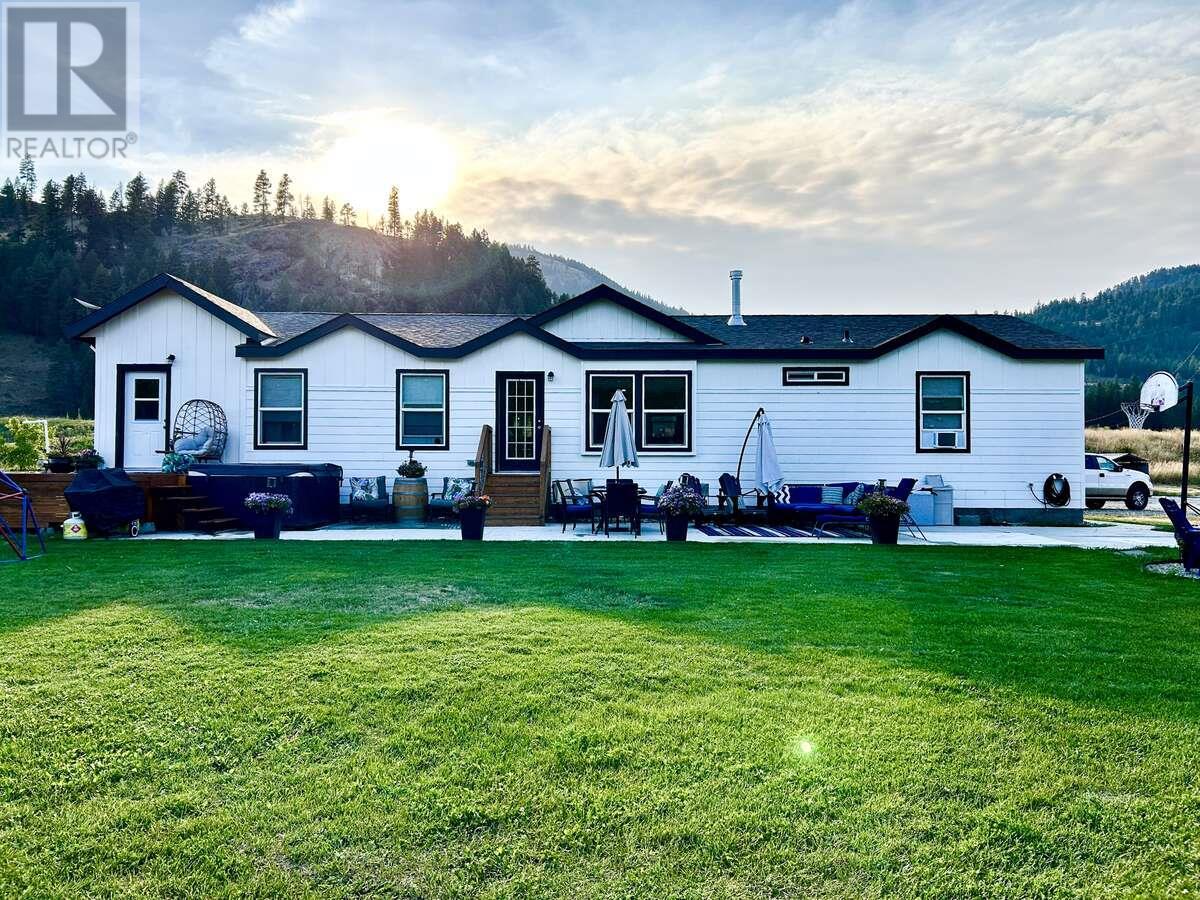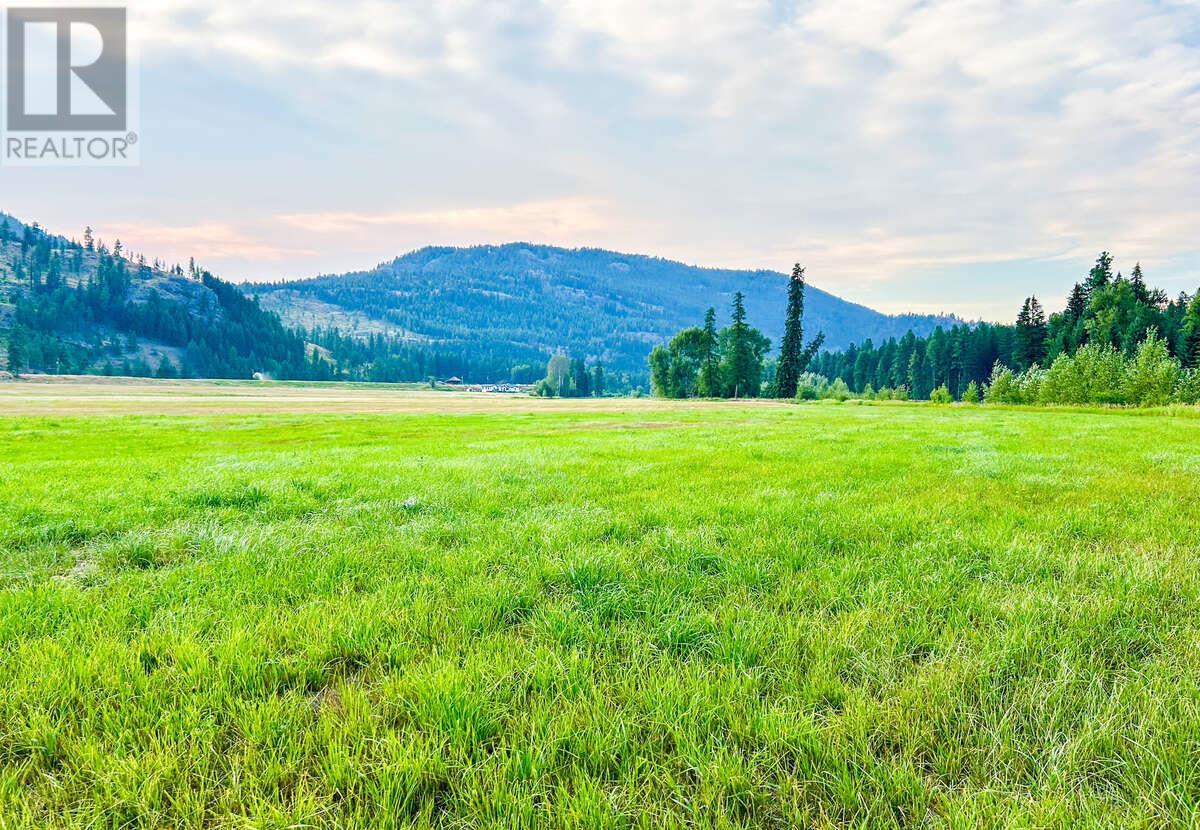- Price $2,999,900
- Land Size 93.6 Acres
- Age 2010
- Stories 2
- Size 2600 sqft
- Bedrooms 5
- Bathrooms 3
- See Remarks Spaces
- Attached Garage 2 Spaces
- Oversize Spaces
- Rear Spaces
- RV Spaces
- Cooling Window Air Conditioner
- Water Well
- Listing Office Easy List Realty
- View River view, Mountain view, Valley view, View of water
- Fencing Chain link

2600 sqft Single Family House
5284 Christian Valley Road, Westbridge
For more information, please click on Brochure button below. 93.63 acres with 2 homes on the Kettle River. Over 1 KM of river front, featuring 2 private homes and multiple pastures in the sought after Christian Valley. Only 16 km up Christian Valley Rd in Westbridge, BC. On school bus route, 25 minutes to Rock Creek and 1.5 hrs to Kelowna. Perfect for a multi family residence, horse enthusiast paradise, or farmers dream. This ALR property has been organic for the last 30+ years! 85 acres of cultivated field land currently used as hay production. The main 3780 sq ft house was custom built in 2010 and features a 2 car garage, 5 bedrooms, 3 bathrooms, open concept main floor, and an unfinished basement with wood burning stove. 4 bedrooms on the upper level, including large master with a walk in closet, full ensuite, and walk out deck overlooking the river. 1 bedroom located on the main floor for easy no stair access or for use as an office/playroom. Outside the main house you will find acres of flat land, a pool, hot tub, and many patios and decks. The second home is a modular home, built in 2015 and renovated and updated in 2023. 2000 sq ft, complete with 4 bedrooms, 2 baths, open concept living area, mud/laundry room, a fenced yard, screened deck, hot tub, pool, and ample outdoor entertaining space. This home also has a view of the river and the properties largest hay field. Many outbuildings including horse shelter, wood shed, hay storage, open air shop, chicken coops, etc. (id:6770)
Contact Us to get more detailed information about this property or setup a viewing.
Main level
- Dining nook8'0'' x 9'0''
- Family room15'8'' x 12'0''
- Dining room15'0'' x 12'0''
- Living room13'6'' x 18'8''
- Kitchen10'0'' x 12'0''
Second level
- 4pc Bathroom6'0'' x 12'0''
- 4pc Bathroom6'0'' x 10'0''
- Bedroom13'6'' x 10'0''
- Bedroom13'6'' x 10'0''
- Bedroom10'2'' x 12'0''
- Primary Bedroom13'6'' x 18'3''




























































