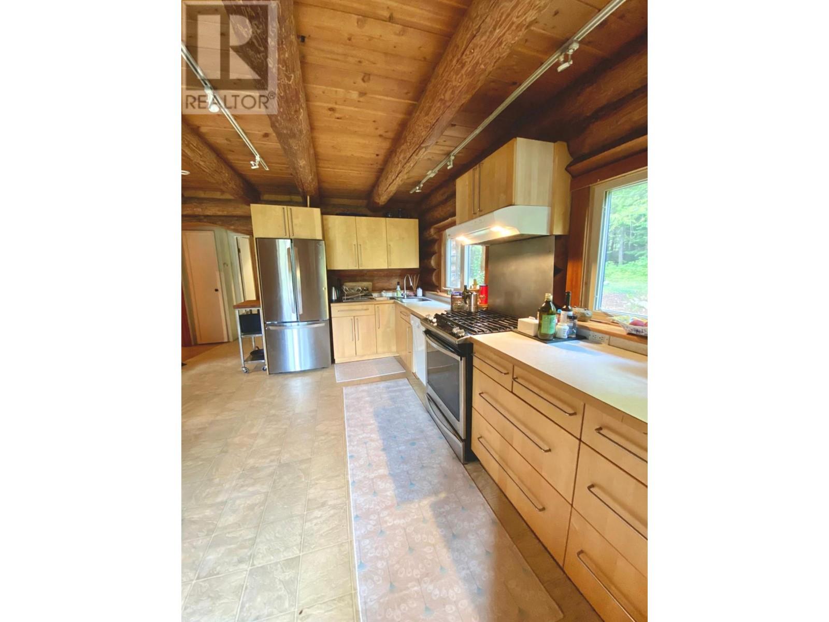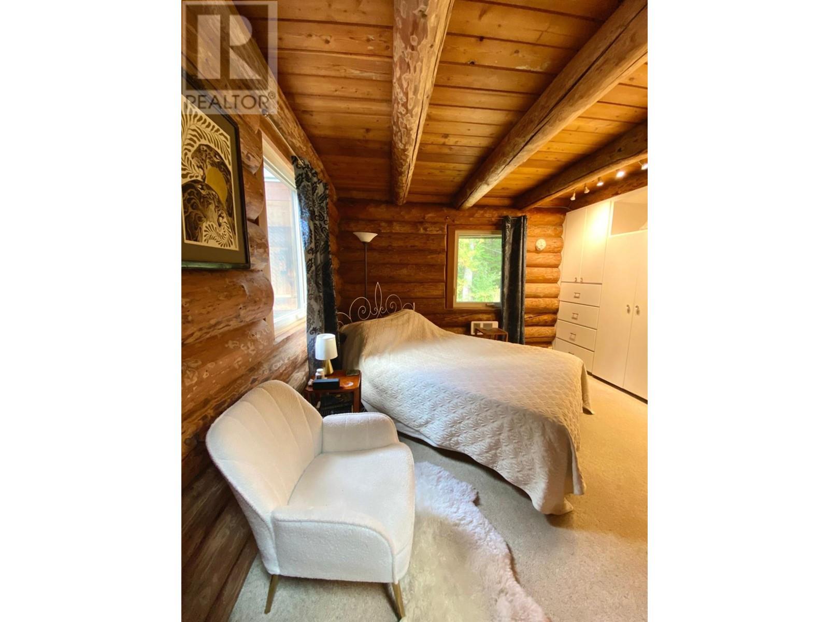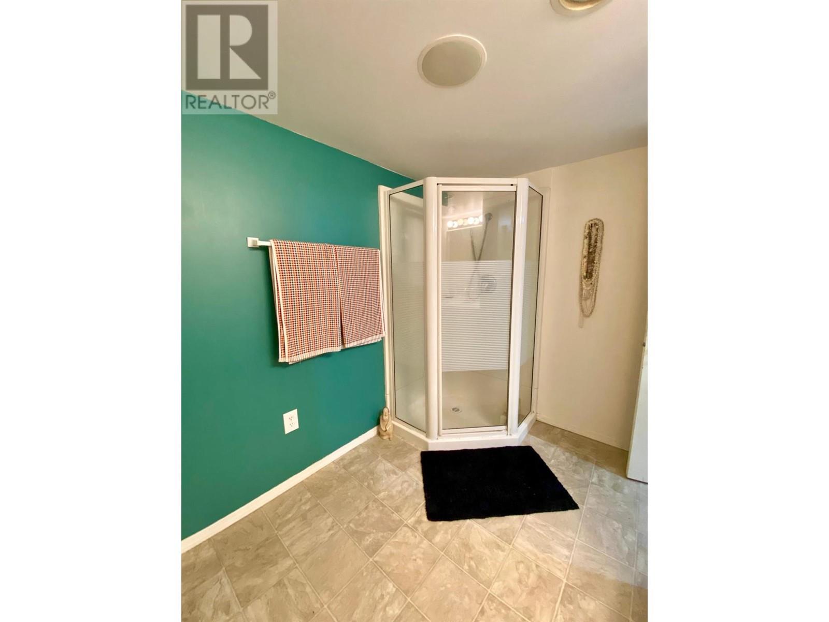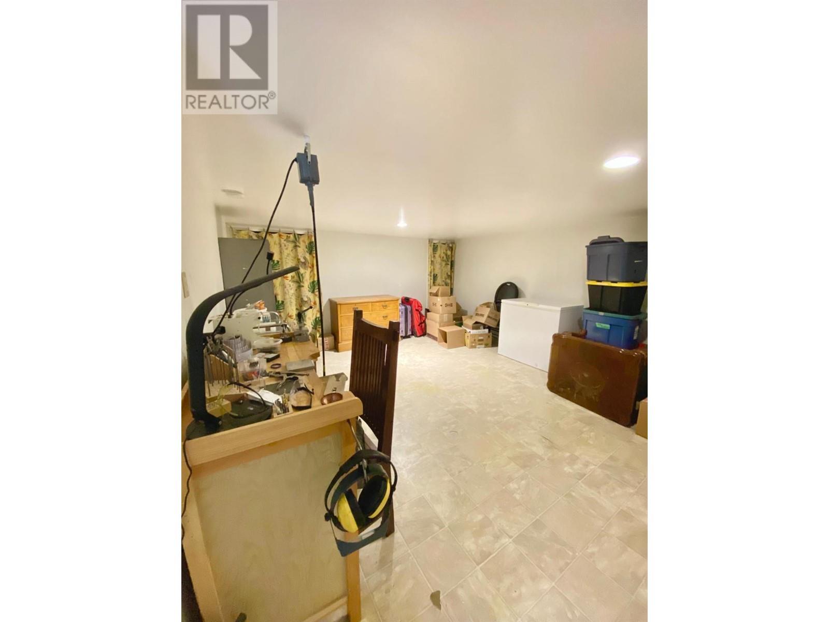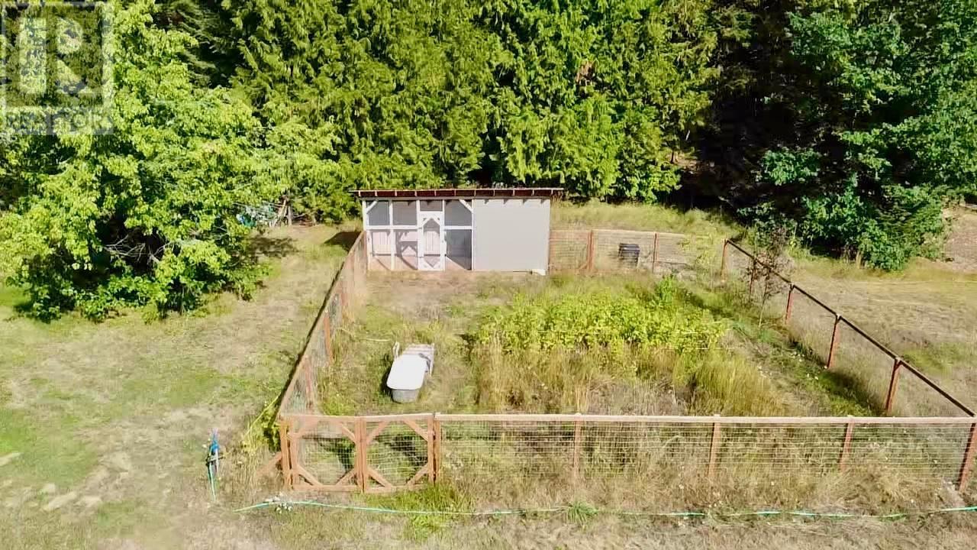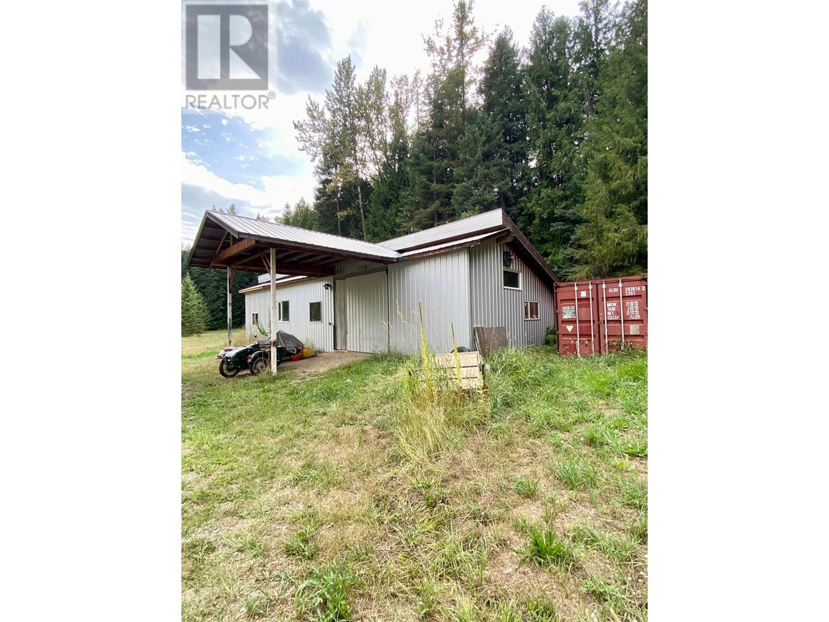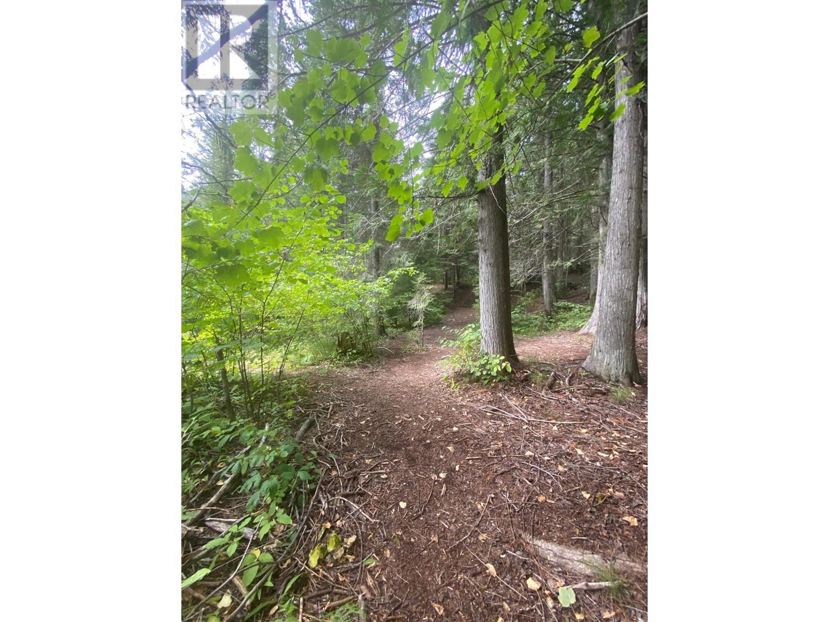- Price $1,325,000
- Land Size 25.1 Acres
- Age 1980
- Size 2695 sqft
- Bedrooms 5
- Bathrooms 3
- Attached Garage 2 Spaces
- RV 1 Spaces
- Exterior Stucco, Wood
- Water Well
- Sewer Septic tank
- Flooring Ceramic Tile, Hardwood, Laminate, Vinyl
- Listing Office Coldwell Banker Rosling Real Estate (Nelson)
- View Mountain view
- Landscape Features Wooded area
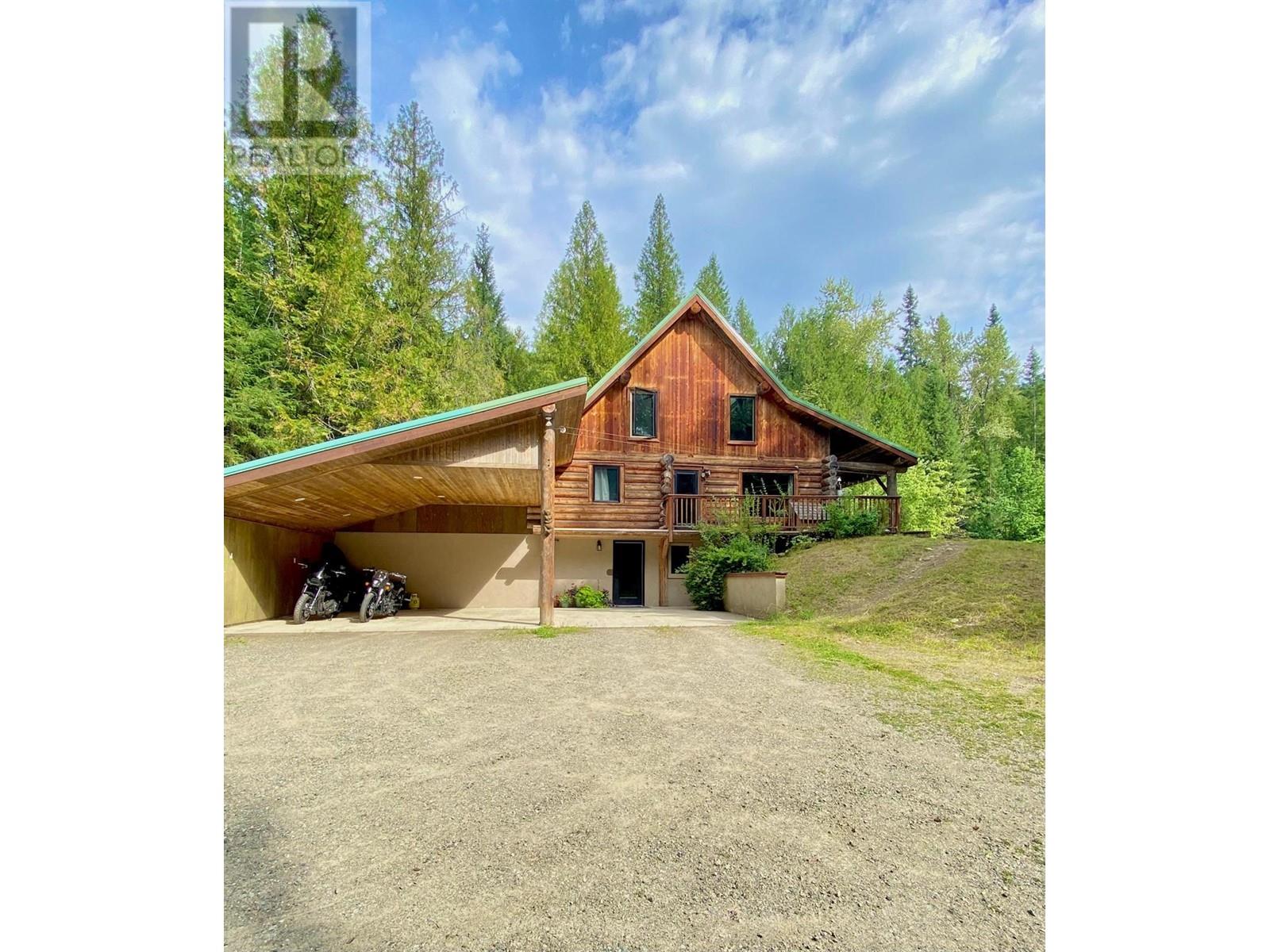
2695 sqft Single Family House
8001 FORRISTER Road, Ymir
This dream property has it all! Beautifully constructed log home sitting on 25+ acres on the Salmo River. The home offers 5 bedrooms and 2.5 baths over three levels. Walk into the lower level with a large mudroom and storage room for all your winter and summer gear. One bedroom and full bath plus laundry finish off this floor. Upstairs offers a large living room with river rock fireplace to keep you warm in the winter. Nice open kitchen and dining area that opens onto the covered porch. This floor includes a bathroom and a smaller office room and the main floor full bath. Venture upstairs to a loft, 2 more bedrooms and a half bath. Plenty of room for a family. There is a 24x48 timber frame shop with an attached bachelor suite. Ample covered parking for all your vehicles and toys, including an RV/boat house. The house looks onto an expansive flat land with room to expand on gardens or just room to run and play. Meander through the wooded trail, past giant boulders, to find your private beach with 2800 feet of river frontage. The rail trail runs parallel to this property which is great for xcountry skiing in the winter and recreational use year round. Ymir is located 25 min from Nelson and a short 10 min drive to Salmo and local ski hills. Don't miss out on your chance to own this magical piece of paradise. Book your viewing today! (id:6770)
Contact Us to get more detailed information about this property or setup a viewing.
Basement
- Utility room13'5'' x 2'0''
- Mud room13'4'' x 8'10''
- Storage16'11'' x 13'8''
- Laundry room11'7'' x 7'4''
- 4pc BathroomMeasurements not available
Main level
- Bedroom13'5'' x 11'8''
- Kitchen17'11'' x 15'1''
- Living room20'9'' x 17'11''
- 4pc BathroomMeasurements not available
Second level
- Bedroom15'4'' x 13'8''
- Loft16'0'' x 12'8''
- 2pc BathroomMeasurements not available






















