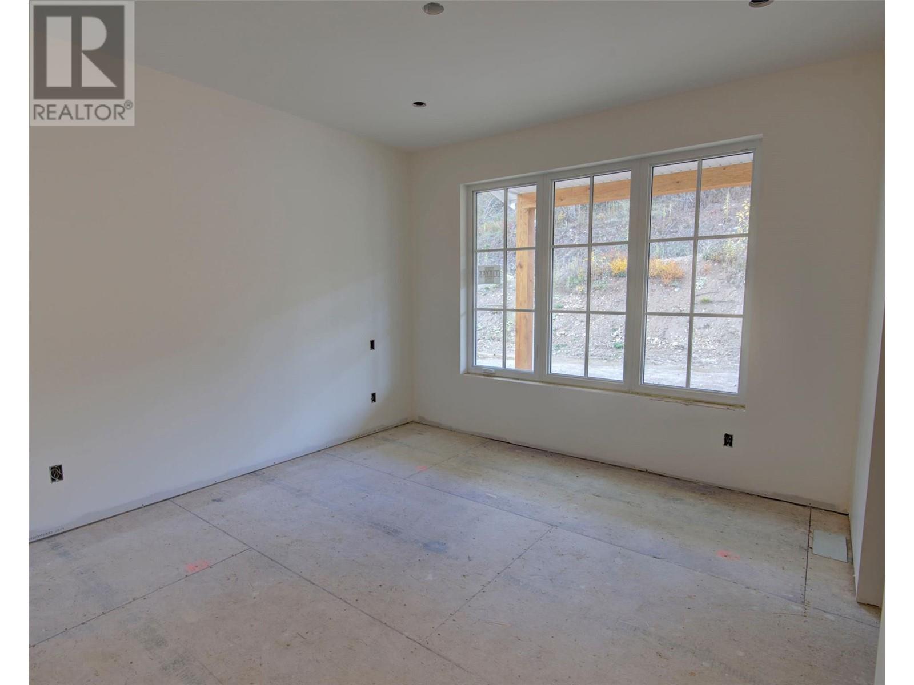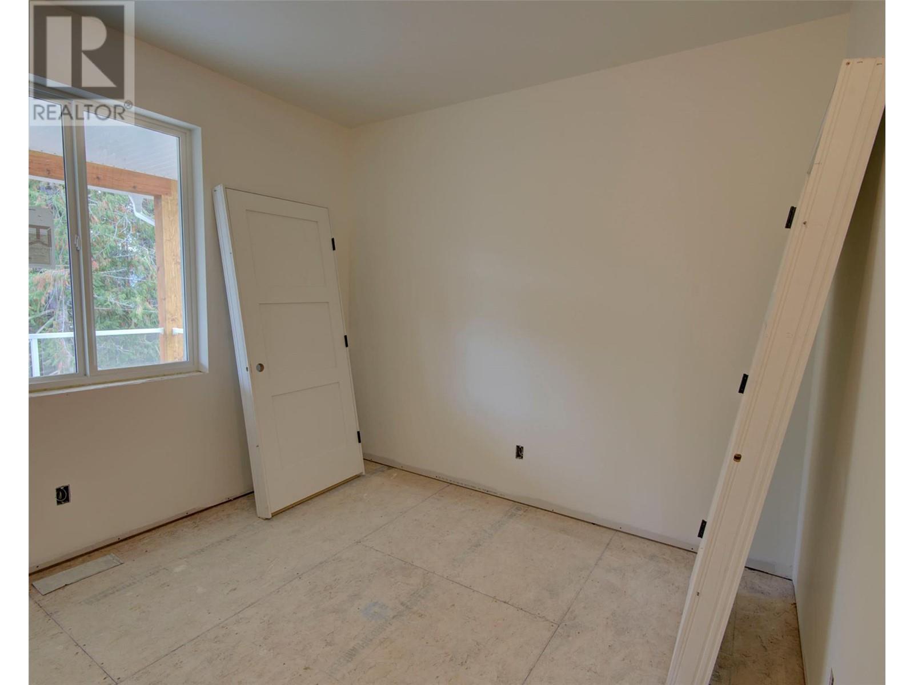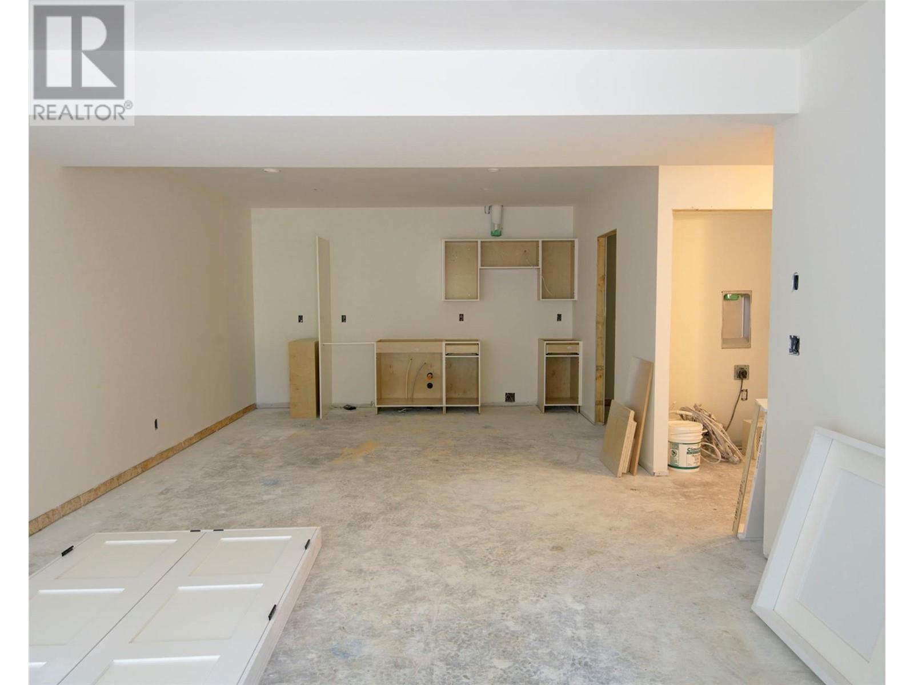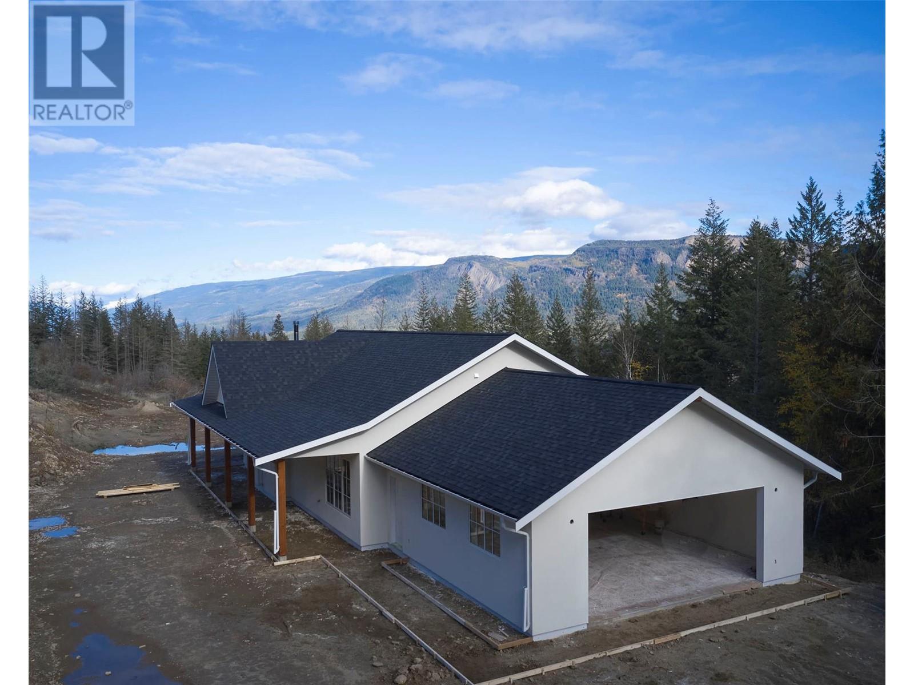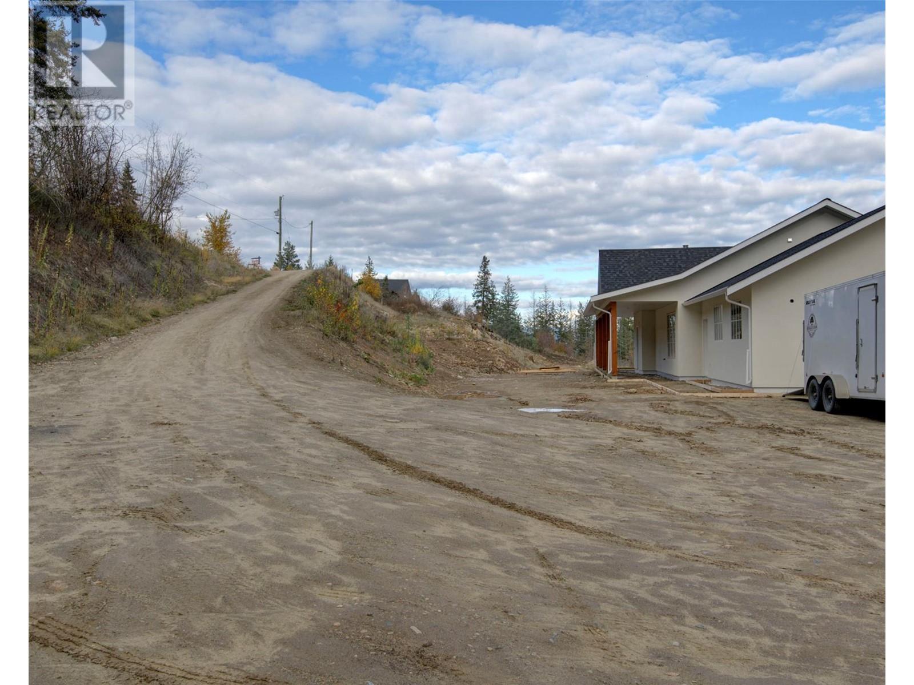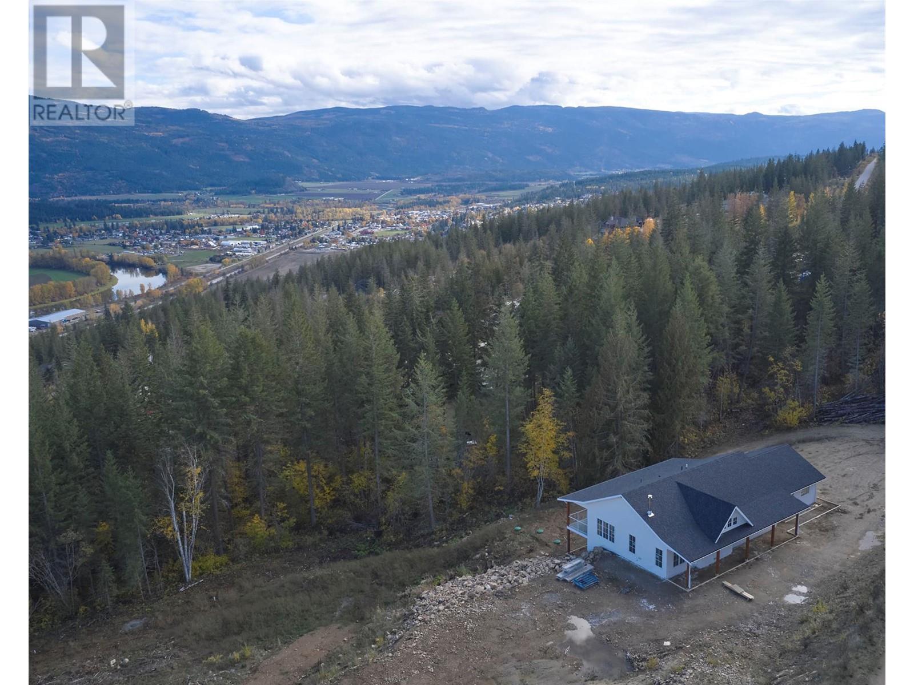- Price $1,250,000
- Land Size 3.0 Acres
- Age 2024
- Stories 2
- Size 3315 sqft
- Bedrooms 6
- Bathrooms 3
- Attached Garage 2 Spaces
- Exterior Stucco
- Cooling Central Air Conditioning, Heat Pump
- Water Well
- Sewer See remarks, Septic tank
- Flooring Carpeted, Hardwood, Tile, Vinyl
- Listing Office Value Plus 3% Real Estate Inc.
- View Mountain view, Valley view, View (panoramic)
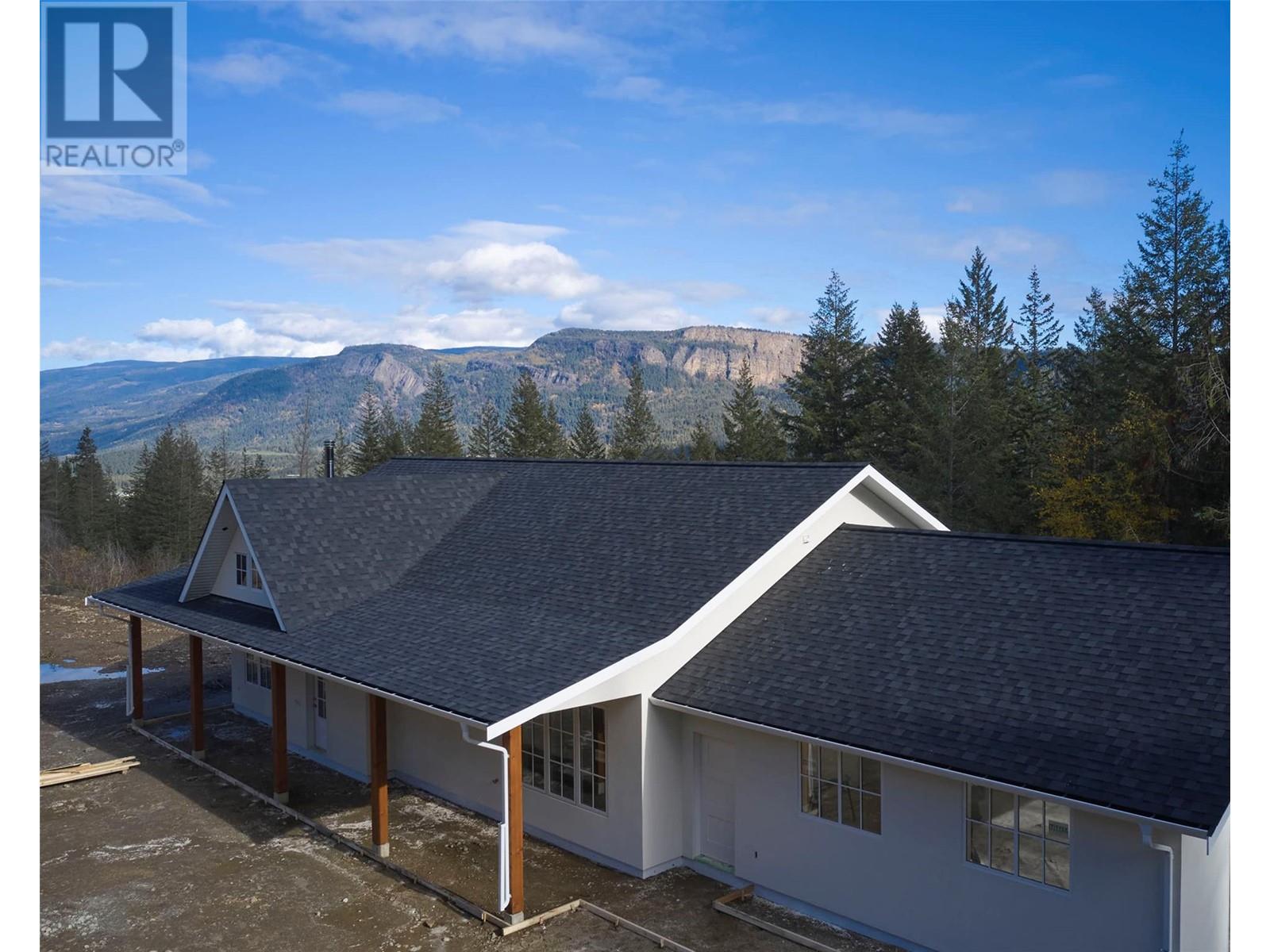
3315 sqft Single Family House
265 Terry Road, Enderby
There’s nothing quite like the feeling of something fresh & BRAND NEW!This NEW BUILD by Rugged Oak Contracting Ltd offers a family home with outstanding quality on 3 acres that provides a quiet & private family home.This 4bed & 2bath NEW build offers a self-contained 2bed 1bath legal SUITE!The main floor will give you a warm welcome with its engineered hardwood flooring, 12ft vaulted ceiling in the open concept kitchen, living & dining room & a wood burning fireplace in the living room.The dining room offers sliding glass doors to the expansive covered deck that runs the entire length of the home & boasts impressive views of the Enderby Cliffs.The custom kitchen includes quartz countertops, 7ft island with breakfast eating bar, & a w/i corner pantry.The primary bedroom boasts a closet with custom built shelving, en-suite with free standing tub, separate tiled w/i shower & double sink vanity.Two more beds, main bath & laundry complete the main floor.The basement includes another bedroom & a family room for the main living area.It also boasts a 2bed 1bath legal SUITE separate laundry, open concept living area with 9ft ceilings & Sonopan & soundbar in the suite ceiling to reduce sound transfer.There is a doorway roughed in between the suite & main home.RV parking & there is shop/RV hookup (power, water, sewer)services ready.Home has cold weather heat pump, AC, & backup propane furnace.Completion estimated for December 2024!Appliances not included.GST is applicable. (id:6770)
Contact Us to get more detailed information about this property or setup a viewing.
Additional Accommodation
- Bedroom11'6'' x 10'0''
- Full bathroom12'0'' x 5'4''
- Living room14'4'' x 13'11''
- Kitchen13'6'' x 12'4''
Basement
- Family room16'6'' x 16'6''
Main level
- Bedroom10'6'' x 10'0''
- 4pc Bathroom8'0'' x 5'6''
- Laundry room8'5'' x 8'0''
- 5pc Ensuite bath12'0'' x 8'6''
- Primary Bedroom12'0'' x 12'0''
- Foyer13'0'' x 6'0''
- Living room16'0'' x 14'7''
- Dining room14'0'' x 9'8''
- Kitchen15'0'' x 11'0''























