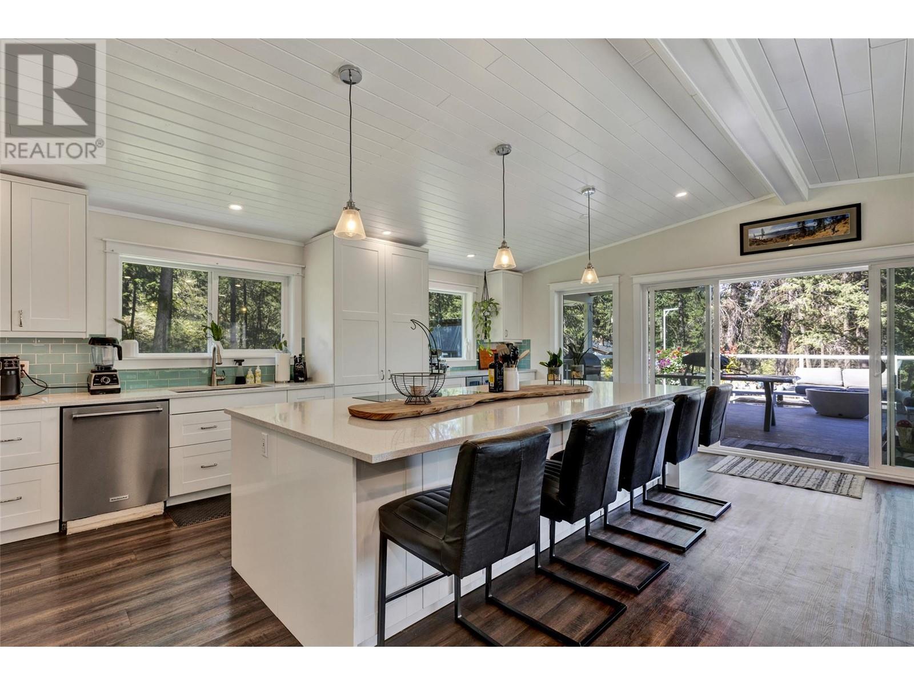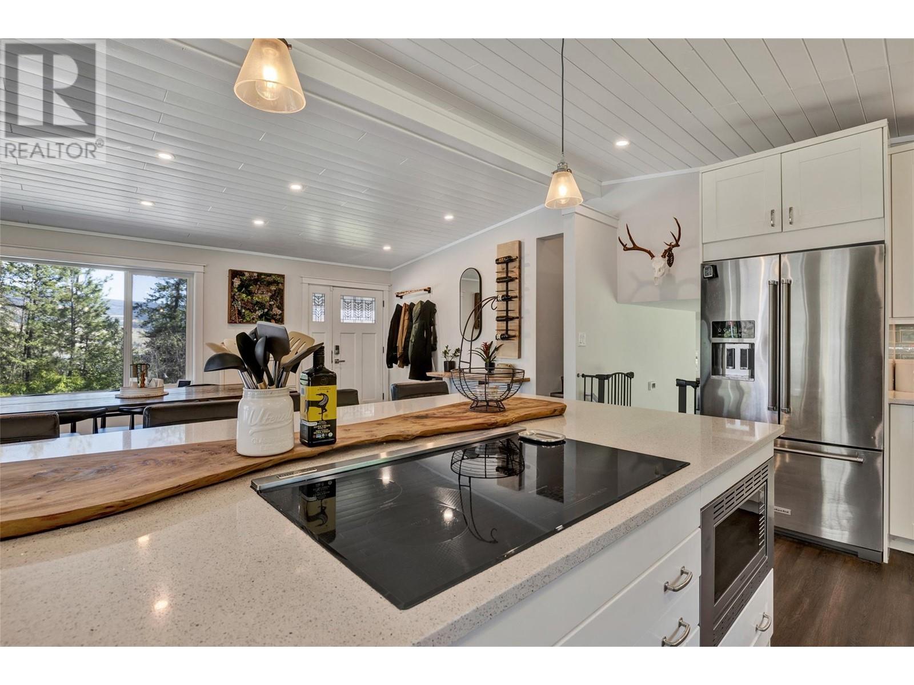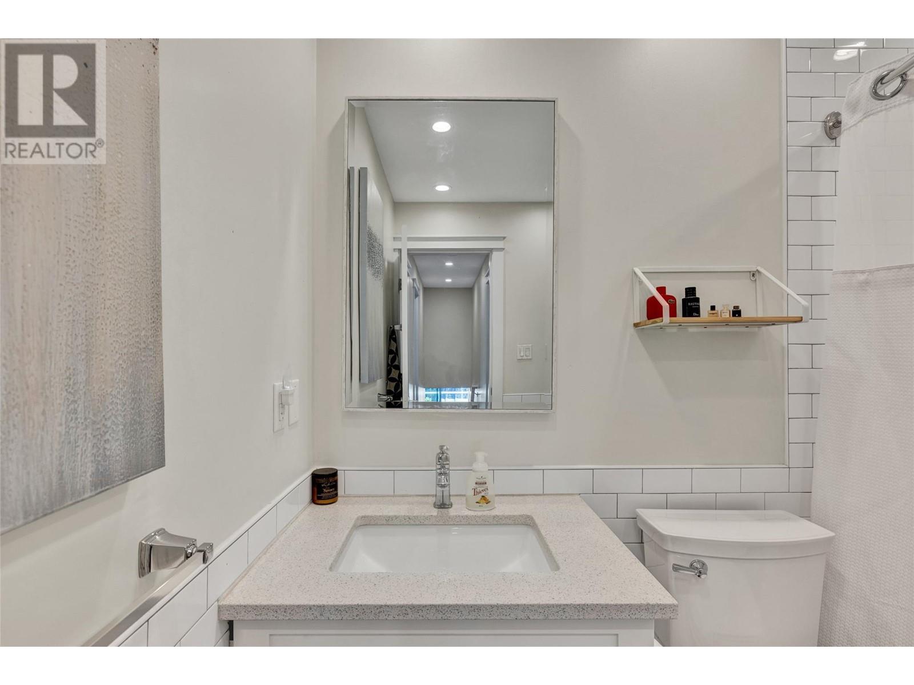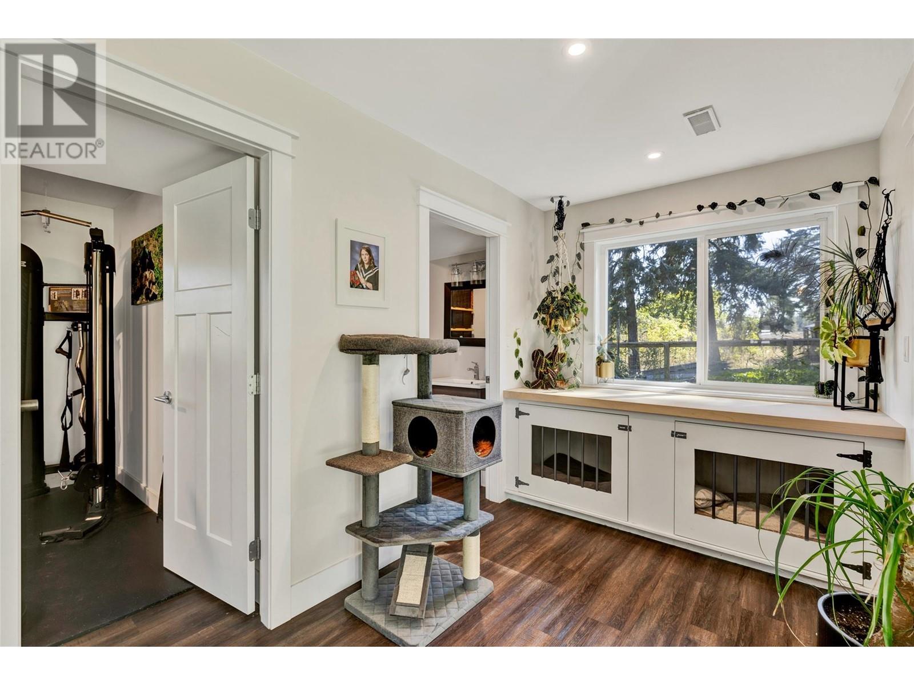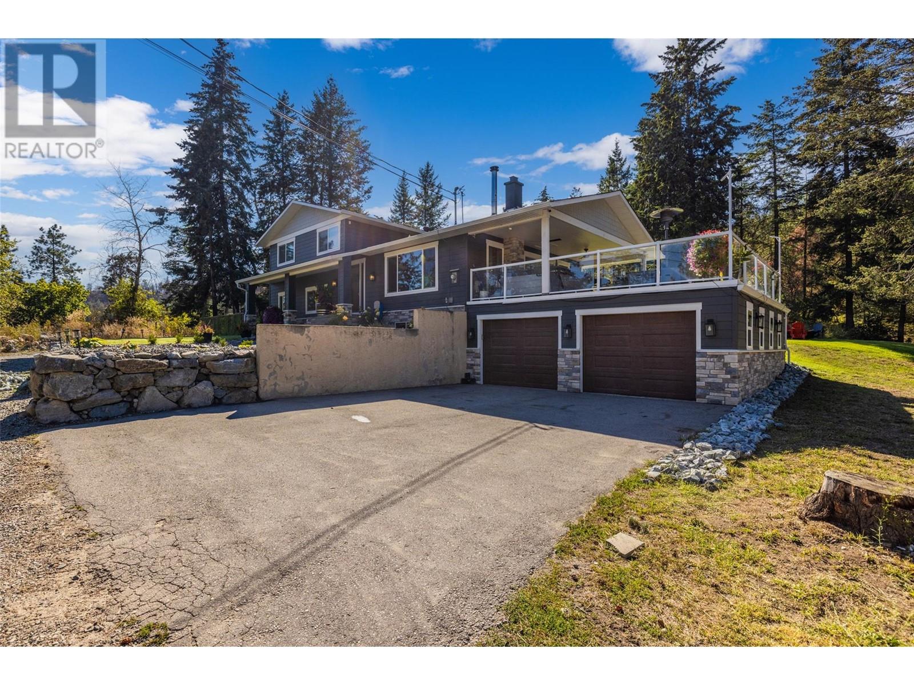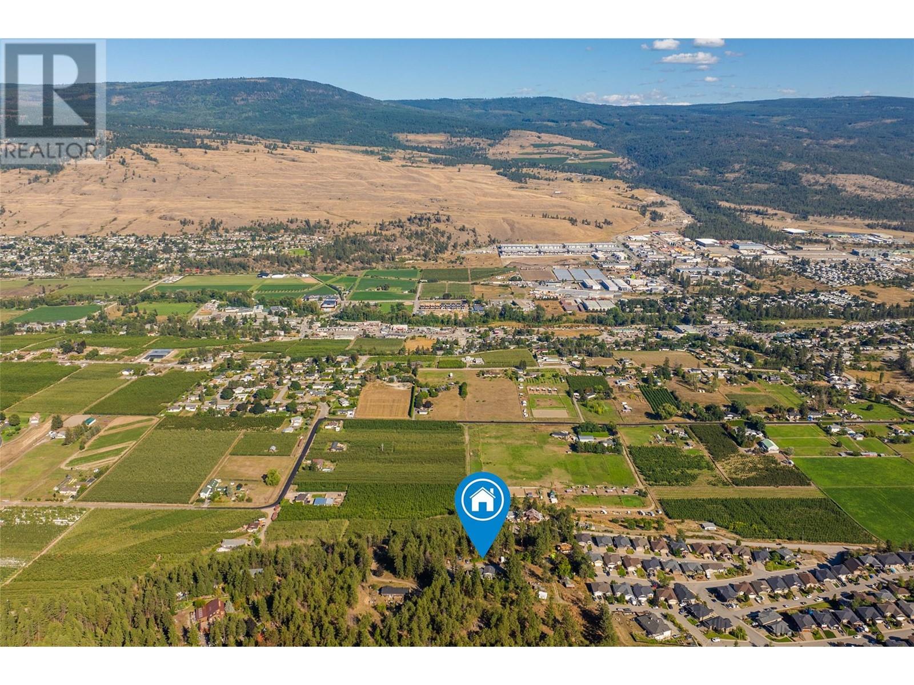- Price $1,700,000
- Land Size 3.6 Acres
- Age 1980
- Stories 4
- Size 2724 sqft
- Bedrooms 4
- Bathrooms 3
- See Remarks Spaces
- Attached Garage 2 Spaces
- Exterior Concrete, Stone, Vinyl siding, Composite Siding
- Cooling Central Air Conditioning
- Water Municipal water
- Sewer Septic tank
- Flooring Tile, Vinyl
- Listing Office Oakwyn Realty Ltd.
- View View (panoramic)
- Landscape Features Landscaped

2724 sqft Single Family House
9890 Chase Road, Lake Country
This professionally renovated 4-bedroom, 3-bathroom split-level home is nestled on a private and expansive 3.5-acre lot in Lake Country. The open-concept layout features a large kitchen with quartz countertops and top-of-the-line stainless steel appliances, including a fridge, microwave, wine fridge, dishwasher, dual convection ovens, induction cooktop, and downdraft exhaust—perfect for cooking enthusiasts and entertainers alike! This home offers unparalleled bonus features, where the family room includes a custom-built entertainment unit with surround sound speakers, and the cooking/dining level of the home features 10-foot sliding doors to the spacious deck with a private hot tub, expanding your entertainment options. The master bedroom serves as a peaceful retreat, complete with a luxurious ensuite that includes dual sinks, a soaker tub, and a glass-encased shower with dual nozzle body spray and rain head. The property also includes a 2-car garage and a large shop/RV parking outbuilding, providing ample space for vehicles, recreational toys, or even horses. This property offers a unique combination of luxury, functionality, and future potential. Whether you’re seeking a family home, a rural escape, or an investment, this Lake Country residence is a must-see. Schedule your private viewing today and explore all that this exceptional home has to offer. (id:6770)
Contact Us to get more detailed information about this property or setup a viewing.
Basement
- Utility room4'11'' x 9'1''
Lower level
- 3pc Bathroom9'6'' x 7'9''
- Bedroom9'8'' x 13'3''
- Living room19'2'' x 23'0''
Main level
- Dining room13'4'' x 21'10''
- Kitchen11'8'' x 22'5''
Second level
- 5pc Ensuite bath10'11'' x 9'8''
- Bedroom9'8'' x 11'0''
- Bedroom9'8'' x 9'0''
- Primary Bedroom15'9'' x 12'11''






