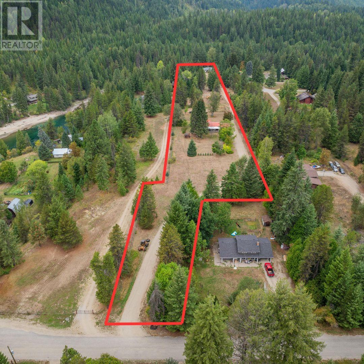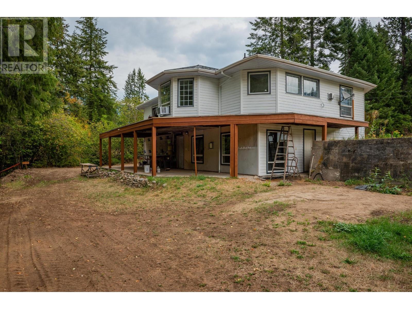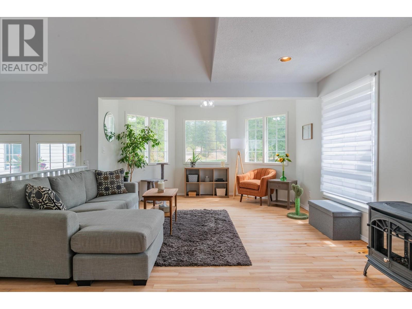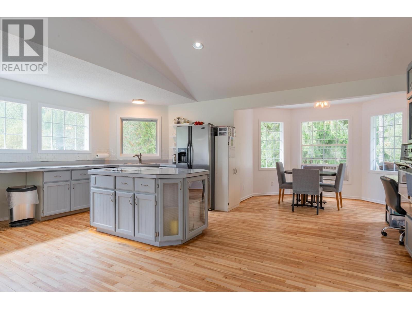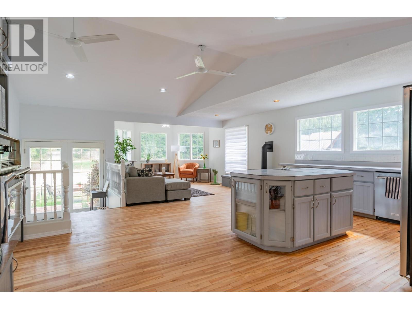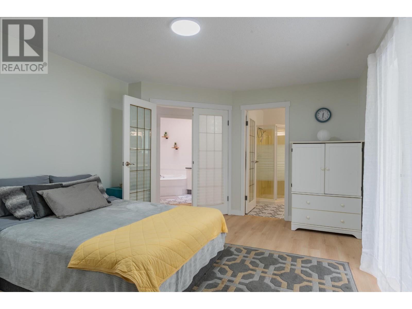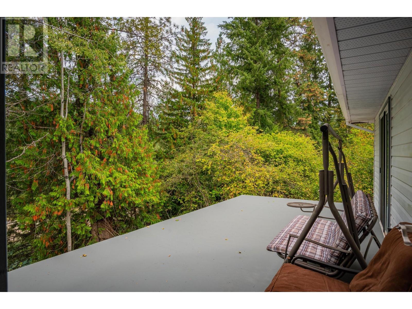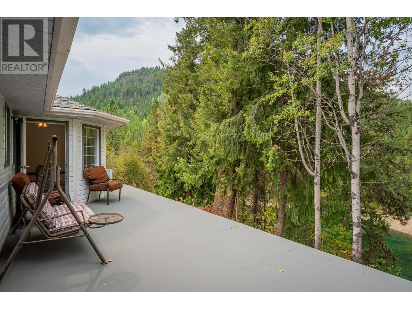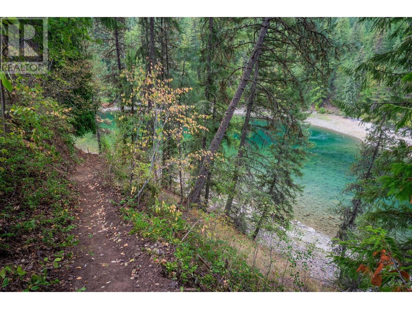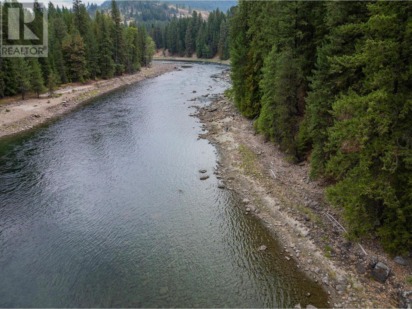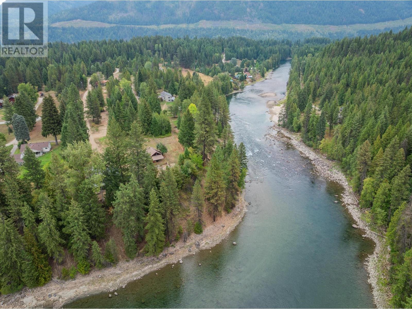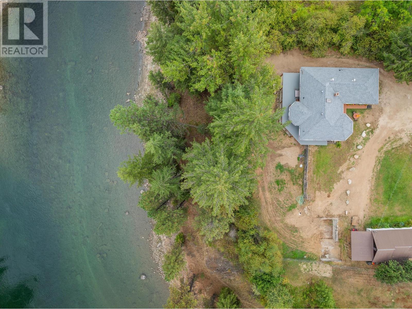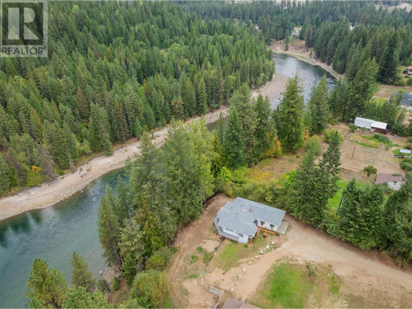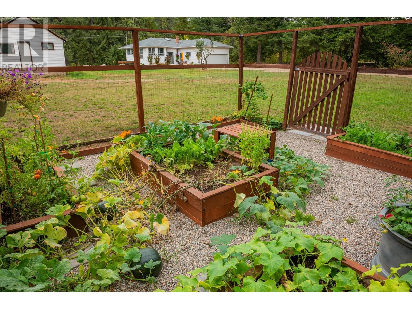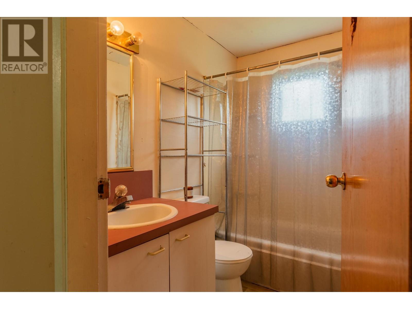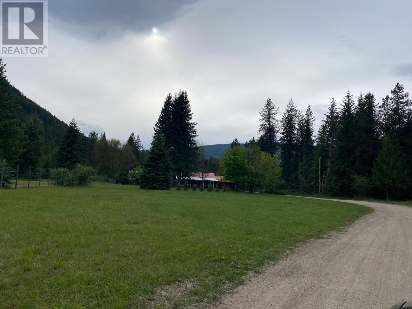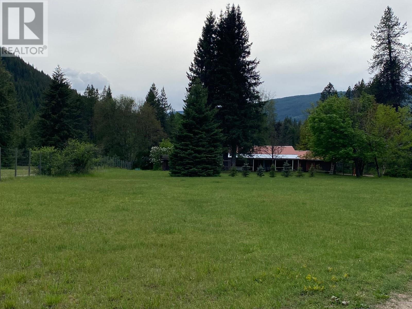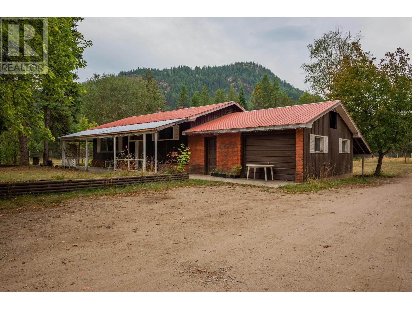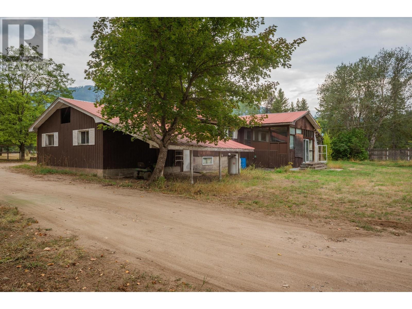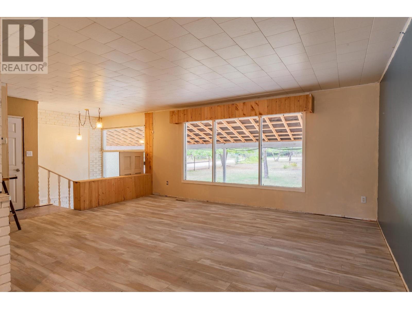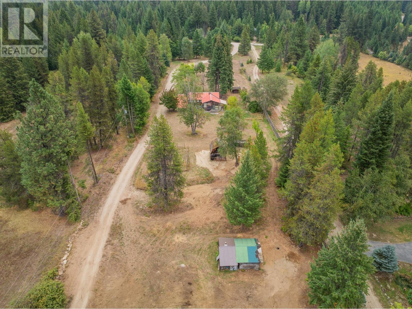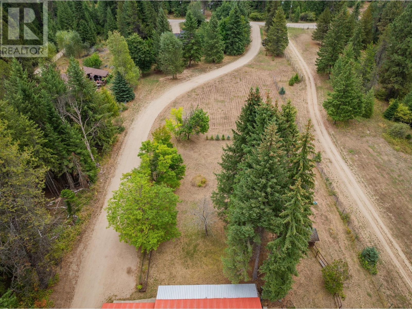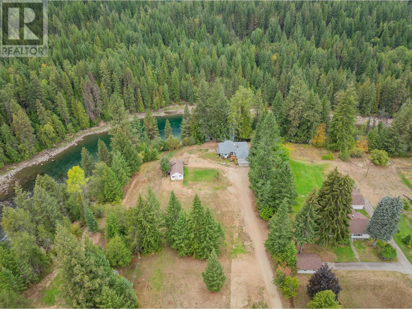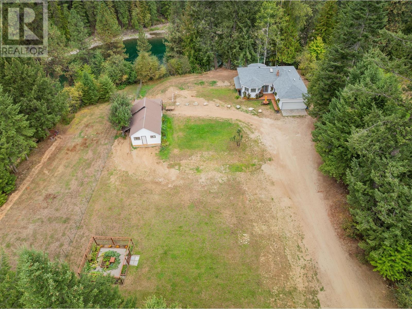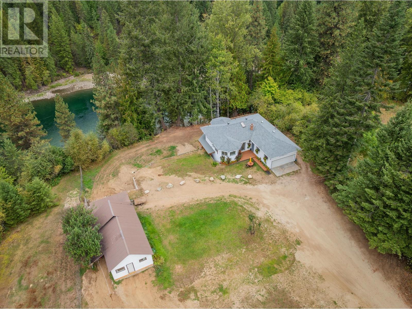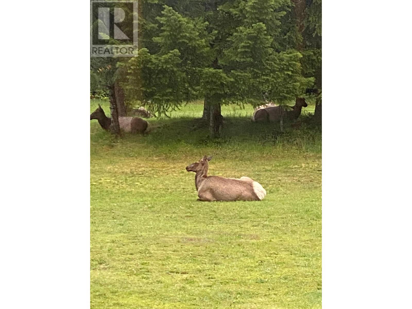- Price $1,299,000
- Land Size 4.7 Acres
- Age 1993
- Size 2680 sqft
- Bedrooms 2
- Bathrooms 3
- Attached Garage 2 Spaces
- Oversize Spaces
- RV 8 Spaces
- Exterior Vinyl siding
- Cooling Central Air Conditioning
- Appliances Refrigerator, Cooktop, Dishwasher, Washer & Dryer, Oven - Built-In
- Water Well
- Sewer Septic tank
- Flooring Hardwood, Laminate, Tile
- Listing Office Fair Realty (Nelson)
- View River view, Mountain view, Valley view, View of water, View (panoramic)
- Landscape Features Landscaped, Level

2680 sqft Single Family House
2697 OSACHOFF Road, South Slocan
Welcome to your dream riverfront retreat! This stunning 4.74-acre property offers a rare combination of natural beauty, incredible income potential, and is centrally located between Nelson & Castlegar. Located at the end of a no thru road, this property is very private, quiet, and surrounded by mountain views. Nestled along the peaceful riverbank, this property features a spacious main house, a secondary brown house, and a cozy cabin, making it ideal for multi-generational living or a lucrative rental opportunity. The main house is move-in ready and the basement has been plumbed and wired for a suite, offering flexibility for additional living space or rental income. The brown house and cabin require a substantial renovation but have the potential to generate over $3,000+ per month in rental income once updated. With nearly 5 acres of serene riverfront land, you’ll enjoy stunning water views, abundant wildlife, and endless outdoor activities right at your doorstep. Whether you’re looking for a personal oasis or a savvy investment, this property offers endless possibilities. Don’t miss this opportunity to own a slice of riverfront paradise! Room measurements in the listing are for the Main House. Main House: Approx. 2600 sq. ft. Brown House: Approx. 2000 sq. ft. White Cabin: Approx. 1100sq. ft. (id:6770)
Contact Us to get more detailed information about this property or setup a viewing.
Basement
- Living room24'8'' x 23'9''
- 3pc Bathroom9'4'' x 6'6''
Main level
- Living room17'9'' x 20'6''
- Primary Bedroom11'9'' x 16'1''
- Bedroom11'9'' x 11'9''
- 4pc Ensuite bath7'2'' x 6'5''
- Kitchen20'6'' x 20'2''
- 4pc Bathroom8'2'' x 7'4''



