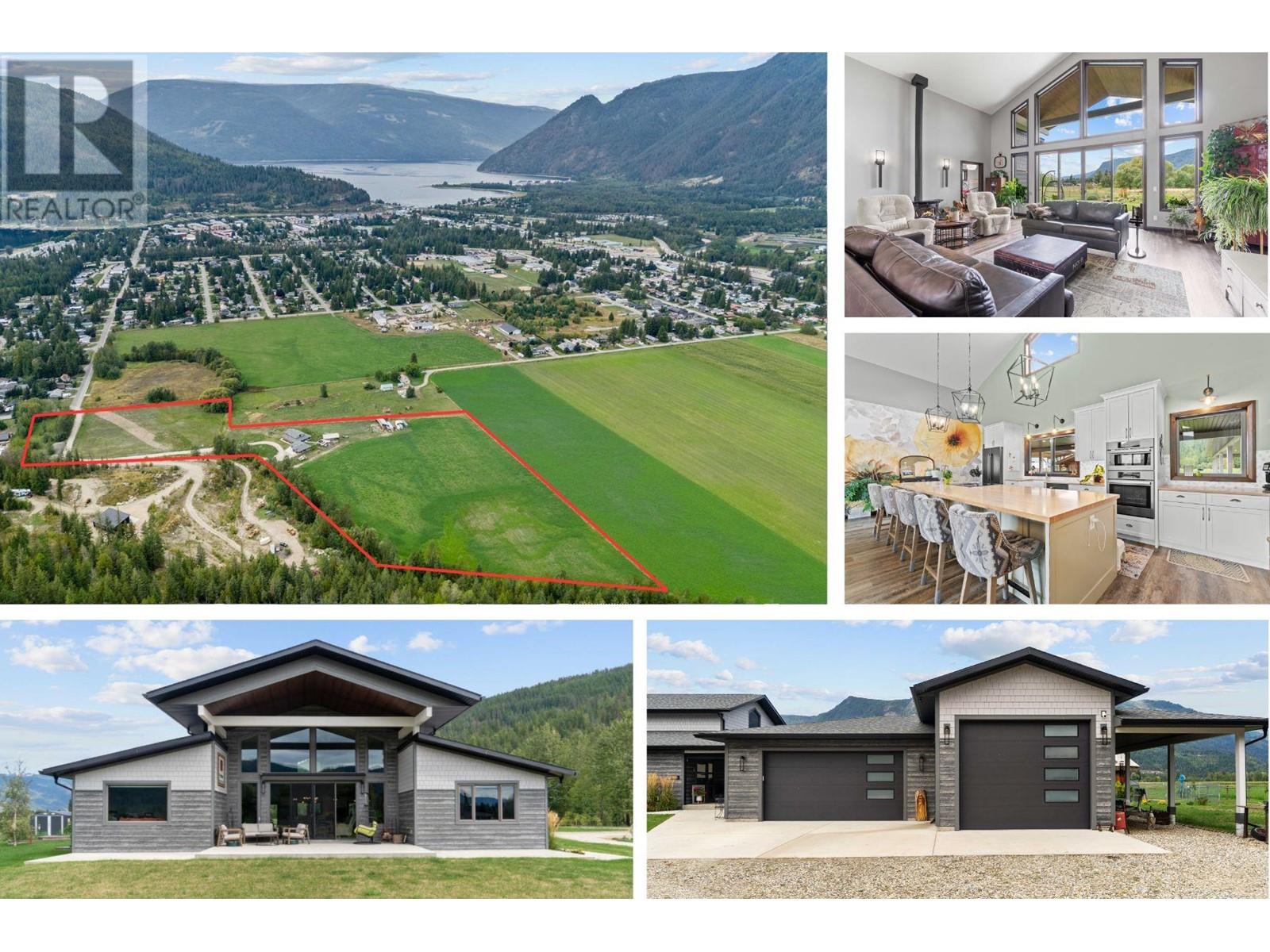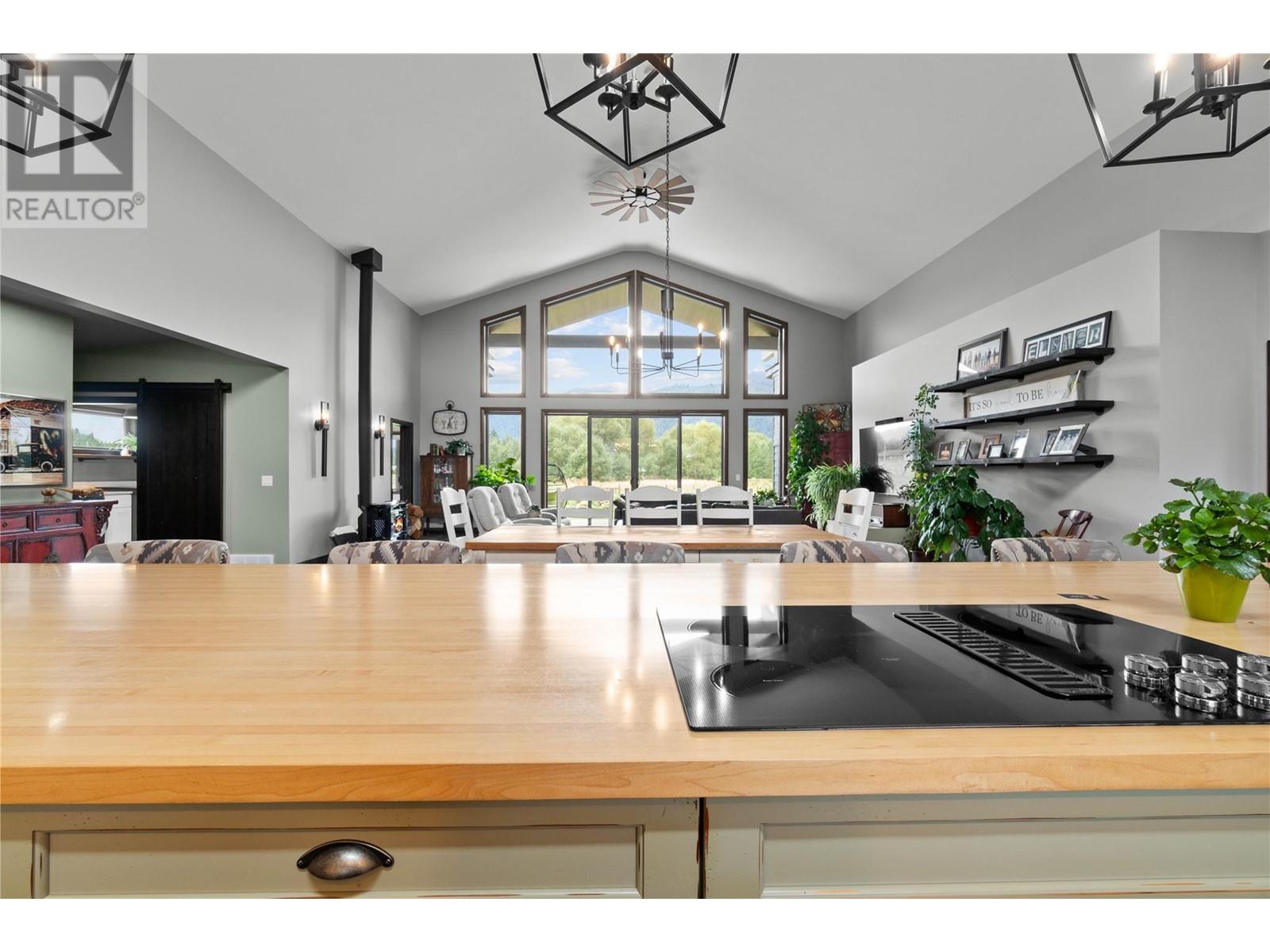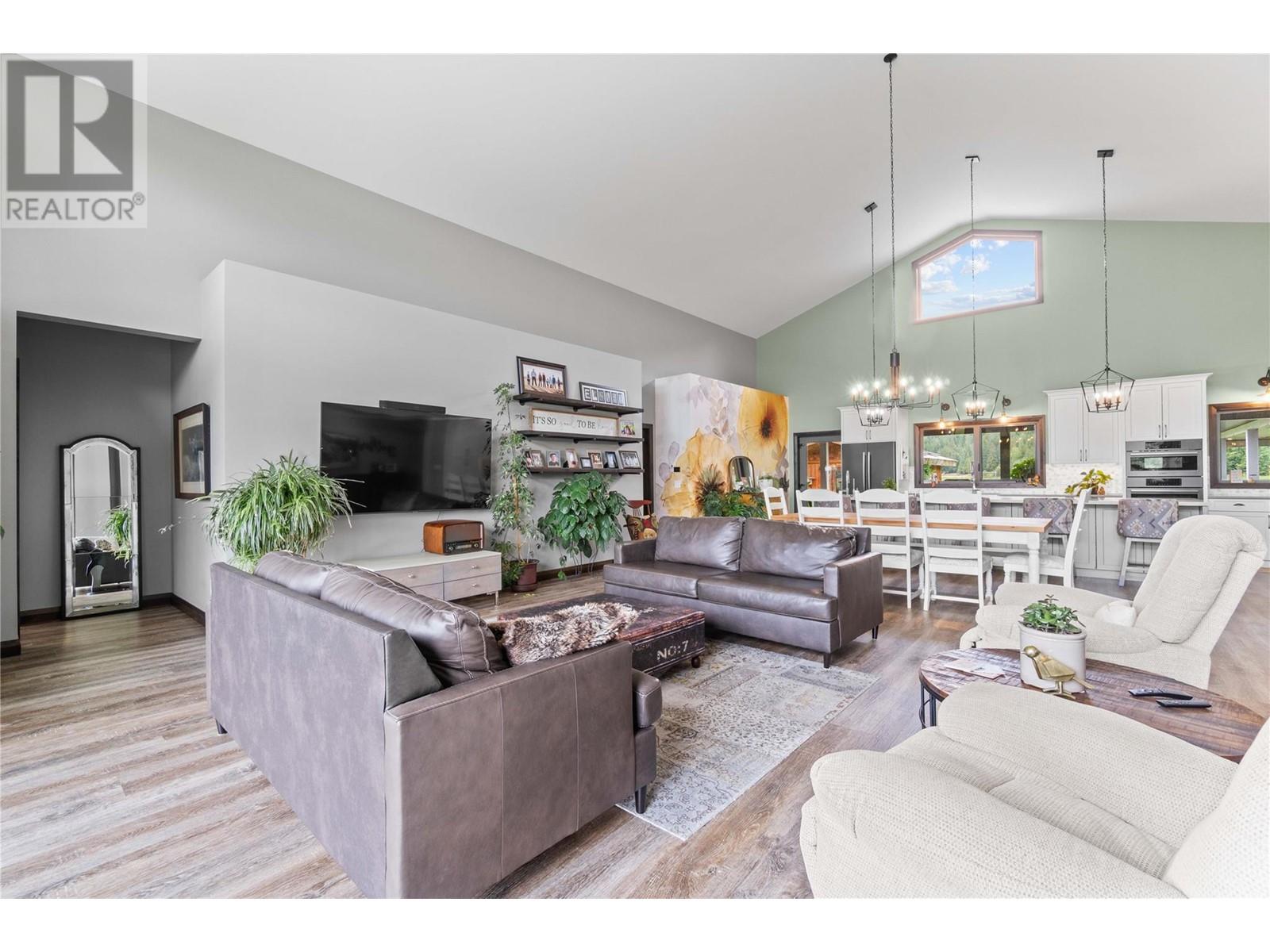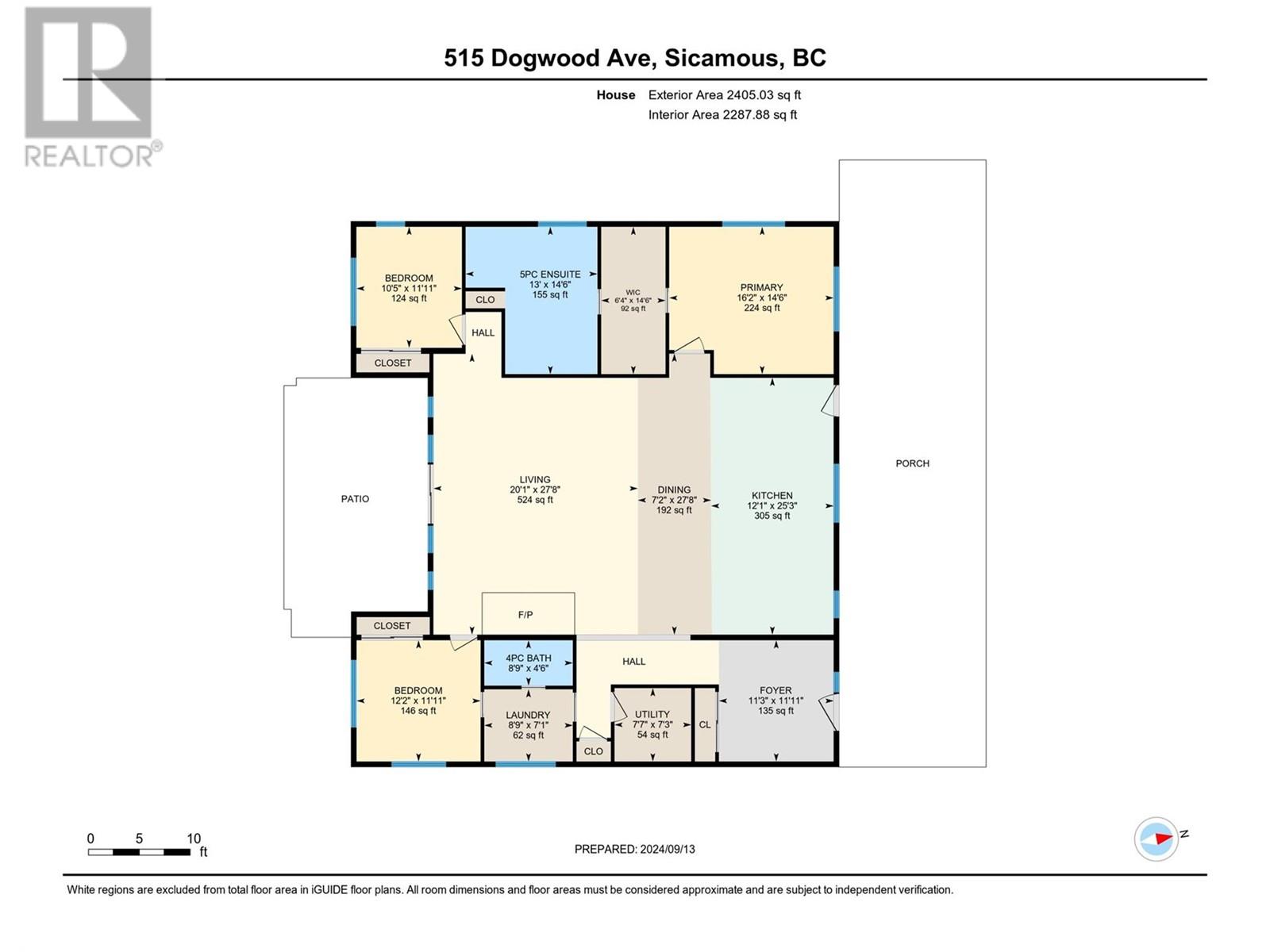- Price $1,850,000
- Land Size 17.9 Acres
- Age 2020
- Stories 1
- Size 2405 sqft
- Bedrooms 3
- Bathrooms 2
- See Remarks Spaces
- Carport Spaces
- Attached Garage 4 Spaces
- Oversize Spaces
- RV 5 Spaces
- Cooling Central Air Conditioning, Heat Pump
- Appliances Refrigerator, Cooktop, Dishwasher, Dryer, Water Heater - Electric, Microwave, Oven, Washer, Wine Fridge, Oven - Built-In
- Water Well
- Sewer Septic tank
- Flooring Tile, Vinyl
- Listing Office RE/MAX Vernon

2405 sqft Single Family House
515 Dogwood Avenue, Sicamous
Country in the City! This 18-acre property right in Sicamous offers endless opportunities for a variety of uses. Whether you’re looking for space, privacy, a shop & storage with proximity to recreational activities the area is known for, wanting a spot for your animals due to good pasture & productive alfalfa, or want to utilize the fertile soils for a more intensive operation (with an opportunity to irrigate with a water license from the Eagle River & build an additional residence), or any other farm use such as beef, this property can satisfy every wish. Highlights are: 1,074 sf 3-bay shop w/attached 12’x32’ carport; 60’x70’ horse shelter; dual 200-amp electrical services; supplemented solar power; house on generator switch; drilled well; 3 acres fenced pasture; 12 acres of high-yielding alfalfa; a 1 acre portion suitable for a farm residence that could tie into city services; gardens; RV shelter w/deck & outdoor shower. The 2,405 sf sprawling Rancher with vaulted ceilings & oversized windows that frame the picturesque landscape is what one would expect from such an estate. With space to gather & entertain both inside & out, the views never get old whether you’re taking in the mountains or the fields, reminiscent of the prairies. With too many features to list, the photos and 3D walk-through will showcase the quality finishes and pride these owners take in their home and property and is a must see to experience the exceptional quality, charm and value of this investment. (id:6770)
Contact Us to get more detailed information about this property or setup a viewing.
Main level
- Utility room7'7'' x 7'3''
- 4pc Bathroom8'9'' x 4'6''
- Laundry room8'9'' x 7'1''
- Bedroom10'5'' x 11'11''
- Bedroom12'2'' x 11'11''
- 5pc Ensuite bath13' x 14'6''
- Other6'4'' x 14'6''
- Primary Bedroom16'2'' x 14'6''
- Dining room7'2'' x 27'8''
- Living room20'1'' x 27'8''
- Kitchen12'1'' x 25'3''
- Foyer11'3'' x 11'11''

































































































