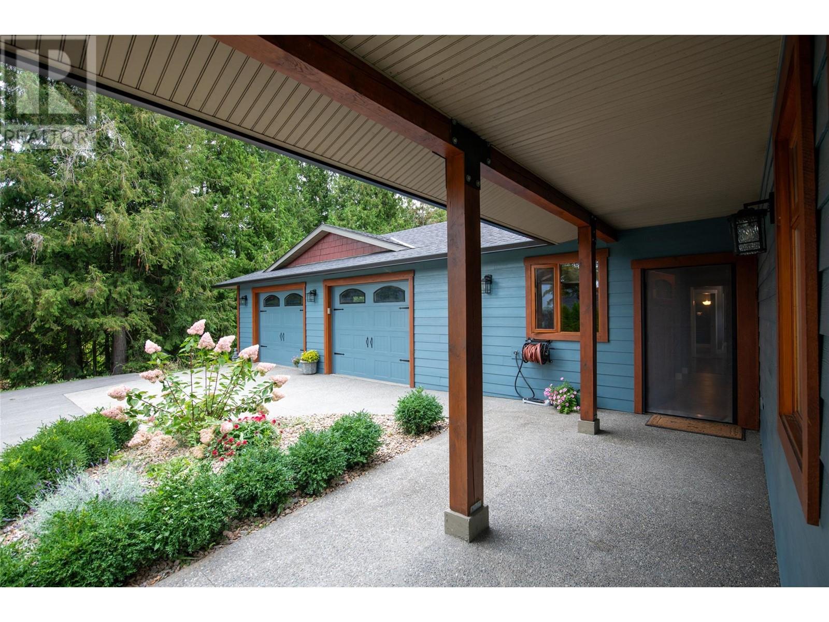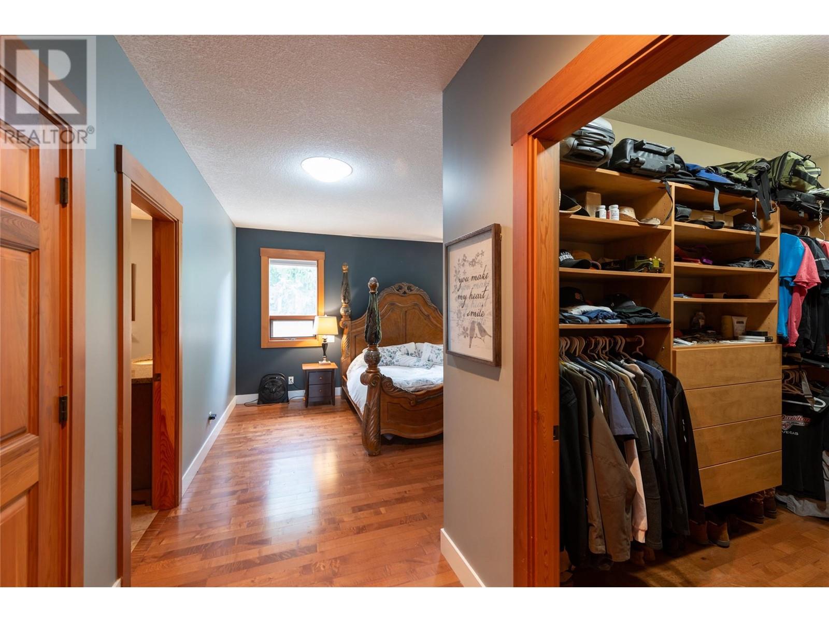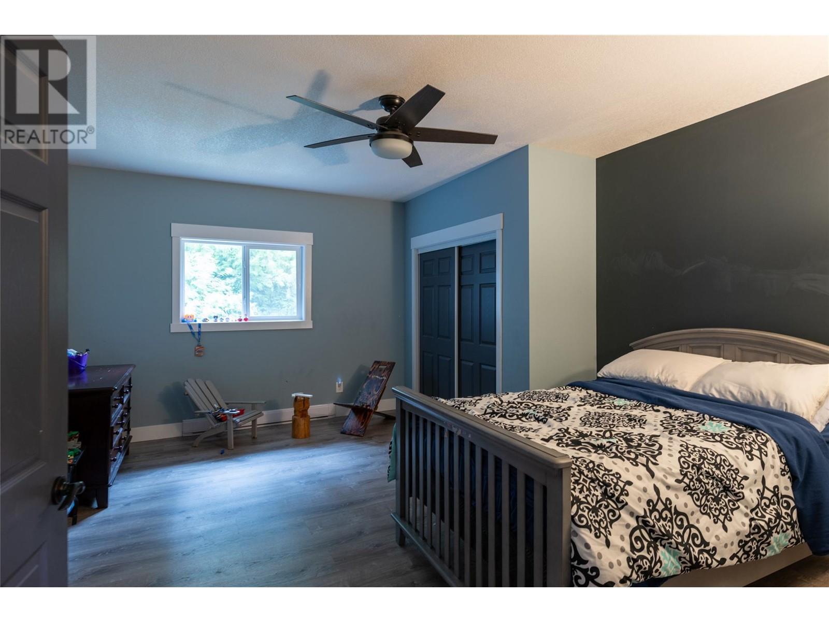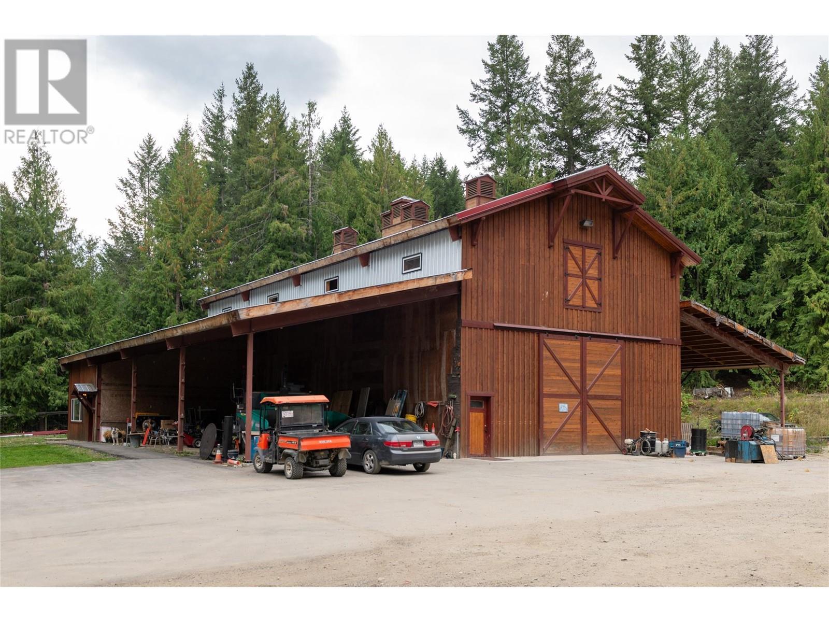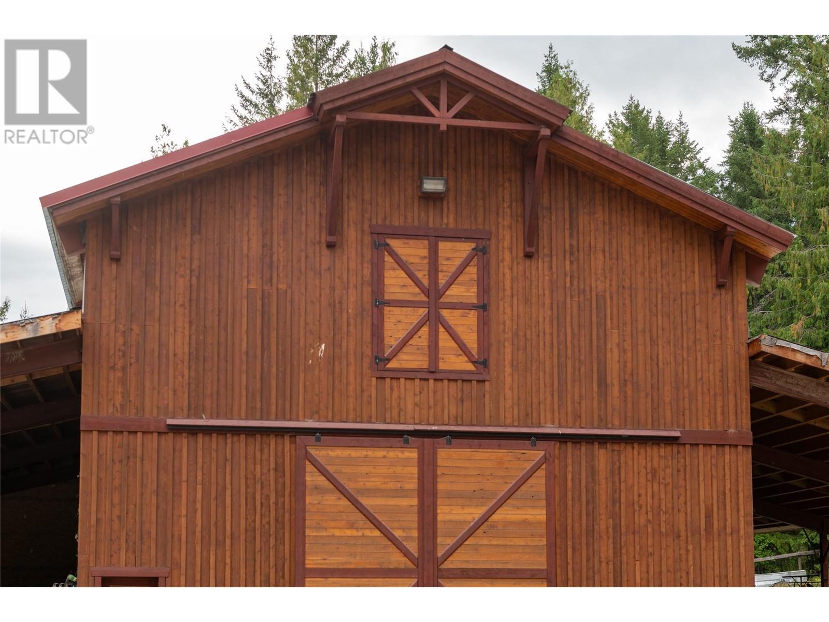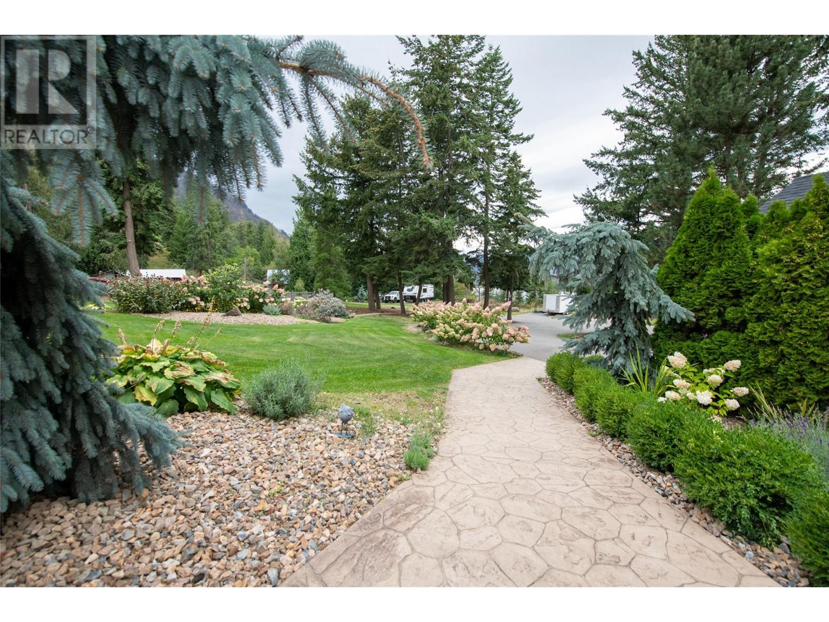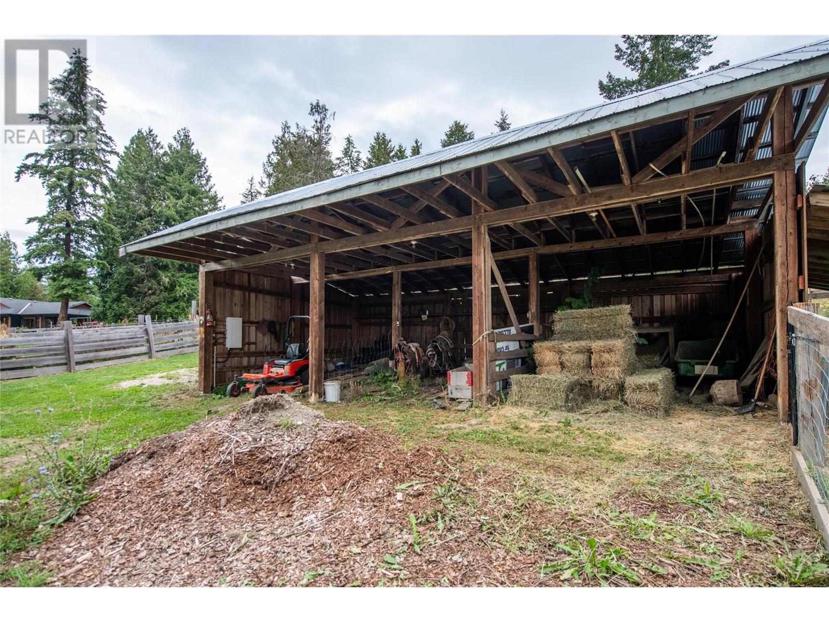- Price $1,966,000
- Land Size 25.7 Acres
- Age 2004
- Stories 1
- Size 3624 sqft
- Bedrooms 3
- Bathrooms 3
- See Remarks Spaces
- Attached Garage 3 Spaces
- Detached Garage 3 Spaces
- Oversize Spaces
- RV Spaces
- Exterior Composite Siding
- Appliances Refrigerator, Dishwasher, Cooktop - Gas, Microwave, See remarks, Washer & Dryer, Oven - Built-In
- Water Well
- Sewer Septic tank
- Flooring Laminate, Wood, Tile
- Listing Office eXp Realty (Kamloops)
- View Lake view, Mountain view
- Landscape Features Landscaped, Rolling, Underground sprinkler

3624 sqft Single Family House
3045 Lindberg Road, Sorrento
**Experience Your Dream Private Estate in the Mountains** Welcome to your idyllic retreat overlooking the stunning Shuswap Lake. This exquisite 25+ acre property perfectly combines luxury living with self-sustainability. At the heart of this estate is a beautifully crafted 3,624 sq ft home featuring 3 spacious bedrooms and 2.5 baths. Relax on your expansive patio and soak in the sweeping lake views, surrounded by tranquility and natural beauty. Additional features include: - A remarkable 80' x 36' two-story shop with income potential and office - A charming secondary rental home boasting spectacular lake views - A horse barn and a convenient storage sheds - 3 full service sites, and 5 partial service RV sites with a cook house for guests or rental opportunities. This property is perfect for those desiring a self-sufficient lifestyle or seeking to generate rental income. With a harmonious mix of wooded areas and clearings, the possibilities for your mountain homestead are endless. Don't miss out on this rare opportunity to own your piece of paradise. Contact your agent today to schedule a viewing and experience the serenity of this exceptional mountain retreat! (id:6770)
Contact Us to get more detailed information about this property or setup a viewing.
Basement
- Laundry room6'7'' x 6'1''
- Den11'3'' x 10'1''
Main level
- 3pc Bathroom' x '
- 4pc Ensuite bath' x '
- Bedroom22'9'' x 12'11''
- Bedroom16'1'' x 12'10''
- Den16'1'' x 12'10''
- Living room24'3'' x 20'5''
- Kitchen23'4'' x 20'11''
- Primary Bedroom19'6'' x 15'9''







