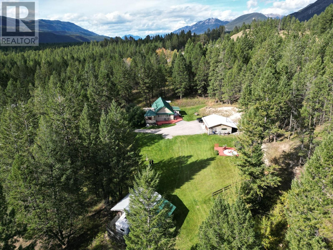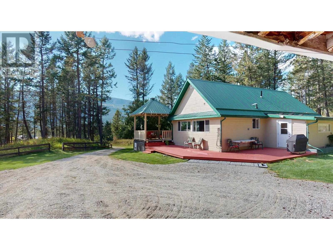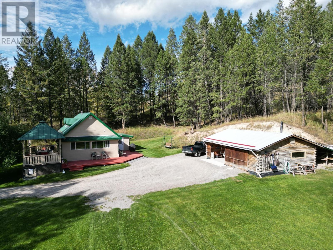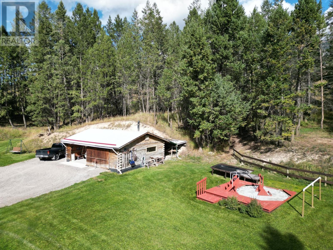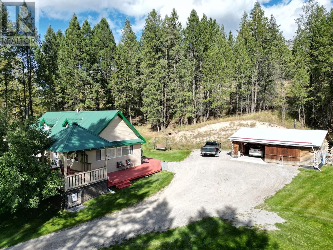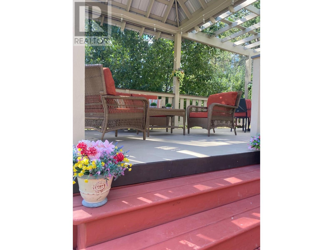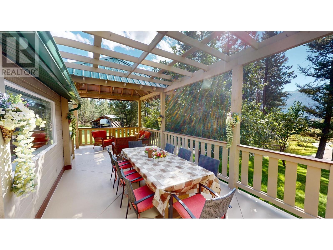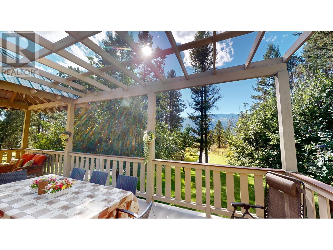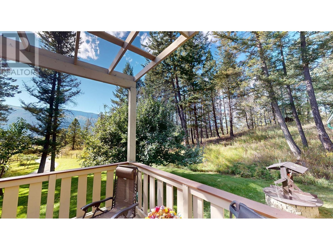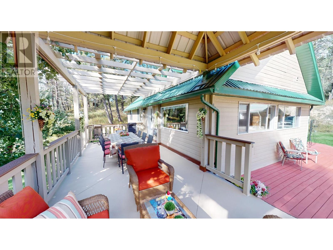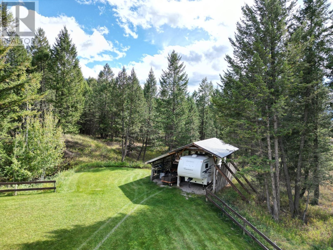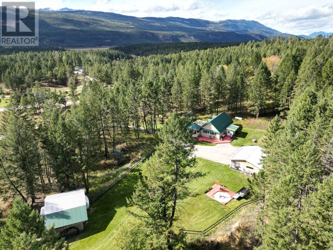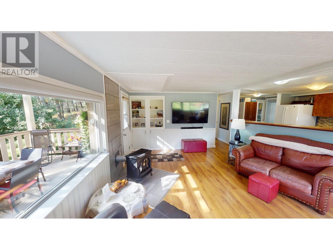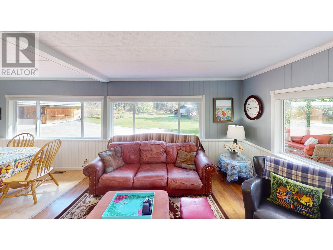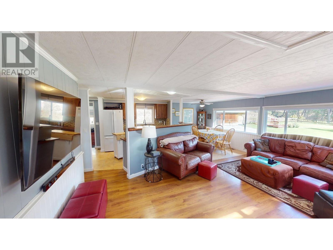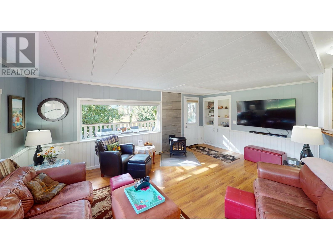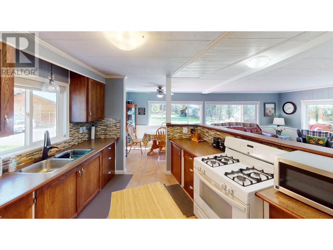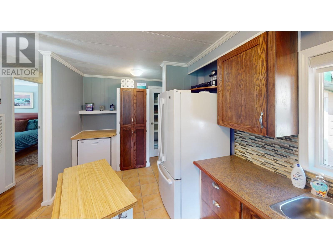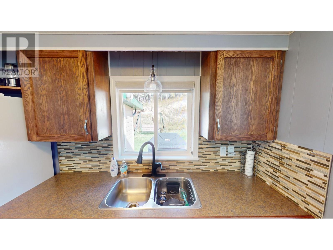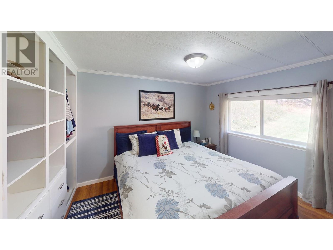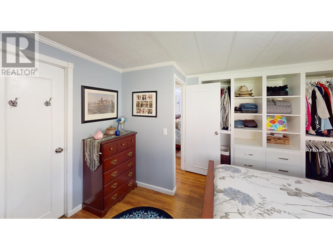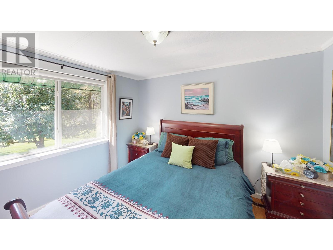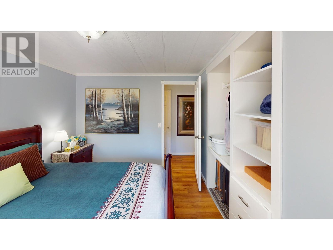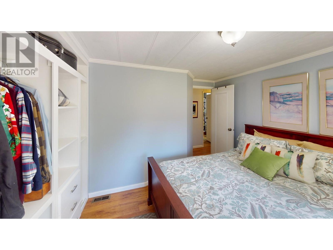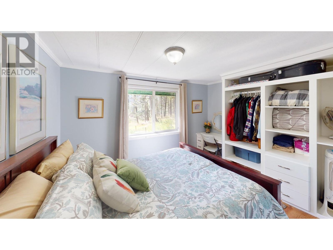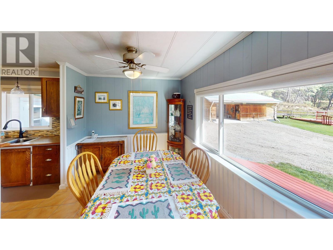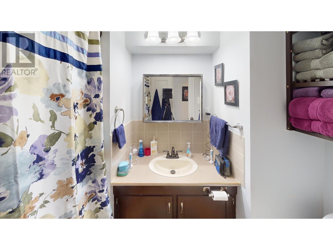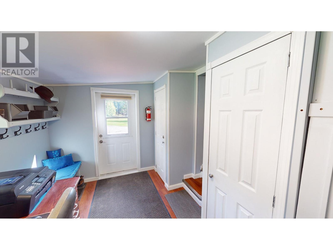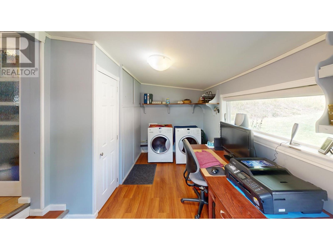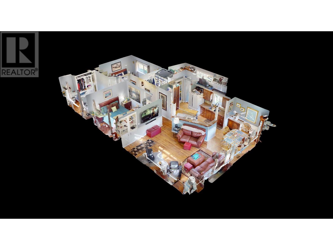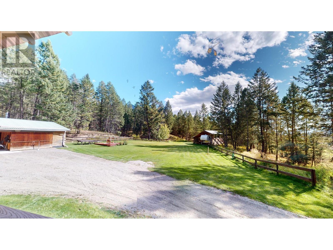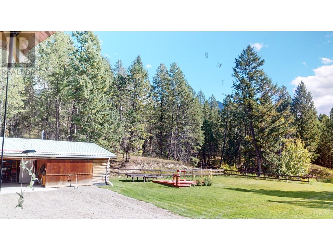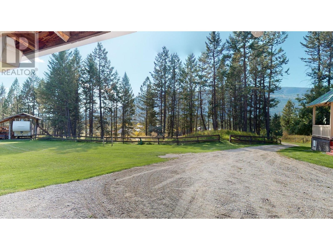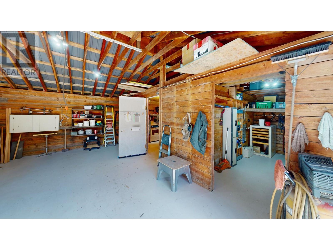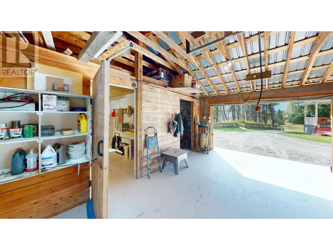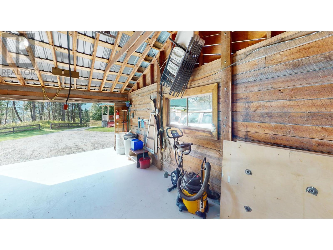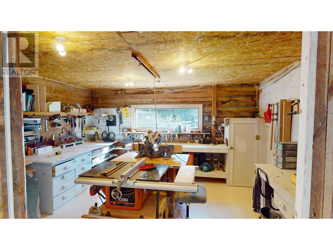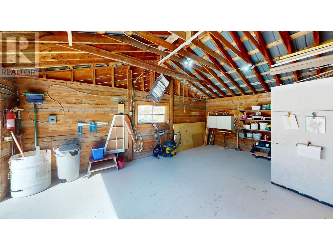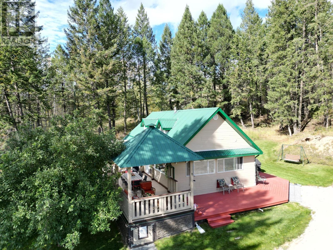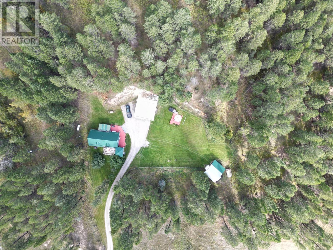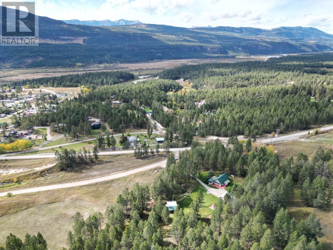- Price $750,000
- Land Size 9.1 Acres
- Age 1972
- Size 1144 sqft
- Bedrooms 3
- Bathrooms 1
- See Remarks Spaces
- Appliances Refrigerator, Dishwasher, Dryer, Range - Gas, Washer
- Water Irrigation District, Well
- Sewer Septic tank
- Listing Office MaxWell Rockies Realty
- View Valley view
- Landscape Features Rolling, Wooded area
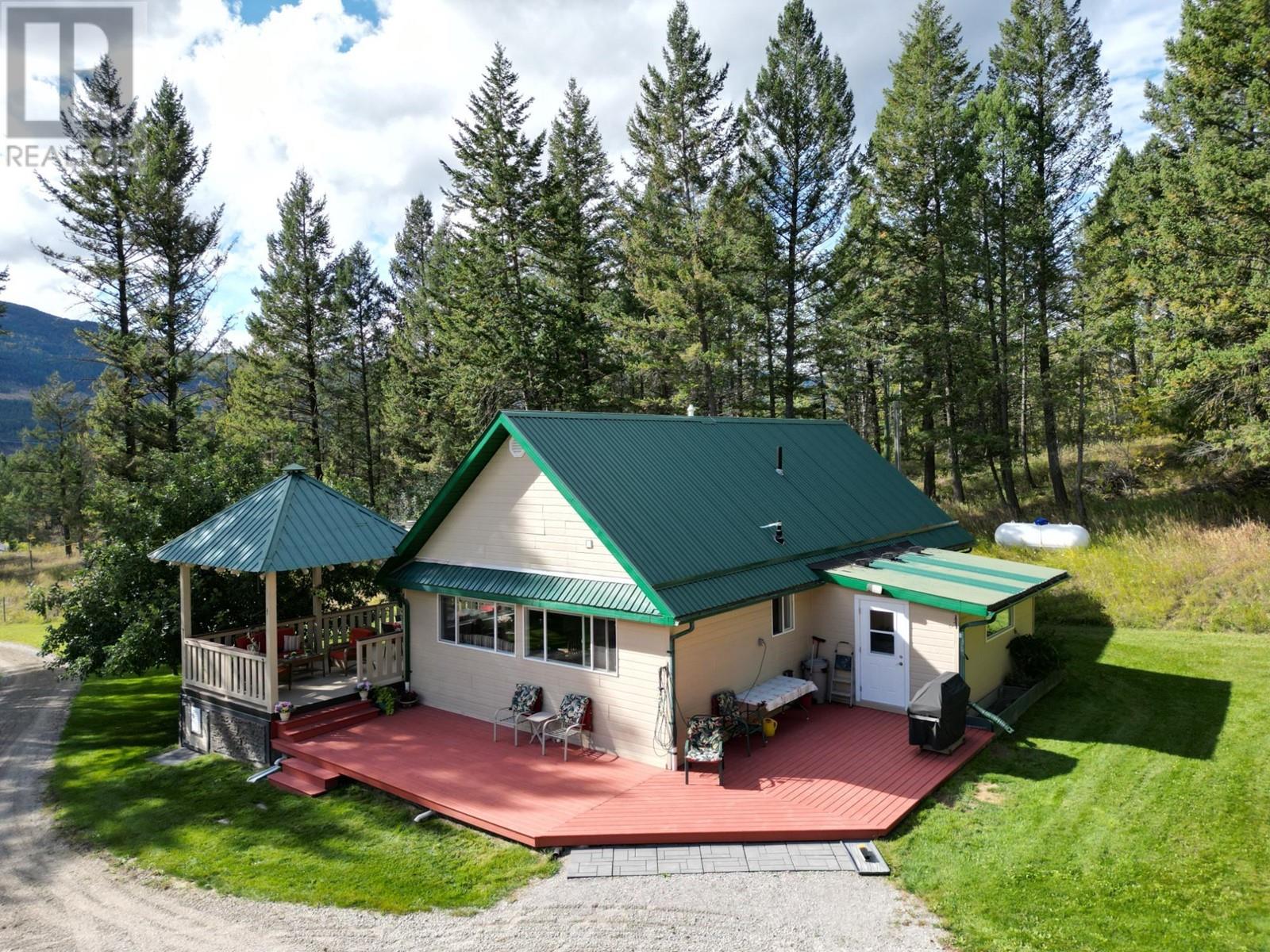
1144 sqft Single Family Manufactured Home
5670 GLENMORE Drive, Edgewater
Private 9+ Acres - Single Family Home in Edgewater, B.C. with amazing views of the valley. Zoned SH-3 the property would make a great horse property or small hobby farm as the hay barn currently being used as RV storage and horse corals could easily be converted back to earlier days. SH-3 allows for Horticulture, Agriculture and a Home-Based Business. There are so many amazing spots for the garden of your dreams for those who have a green thumb. Most of the property is irrigated and has been cleaned of debris and ground fuel for fire protection. The cozy, clean, bright 3 bedroom + 1 bathroom home has new windows letting in tons of light creating a warm, homey feeling and is fitted with a high-quality, long lasting metal roof. With both new windows and doors and being insulated beyond building code requirements, utility costs are very low. A new well pump was recently installed. The wrap-around deck comes complete with gazebo, pergola and sunshades creating a comfortable, peaceful setting to enjoy the abundance of wildlife and birds passing through this secluded, quiet wildlife corridor year-round. There is an above ground pool with a surrounding deck and solar heater keeping it at enjoyable temperatures. The detached shop is a great place for additional parking, storage and is set up with a great workshop with tons of space for those everyday home projects. Walking distance to the K-7 Edgewater Elementary School. There are not too many of these types of properties left. Let this beautifully treed, private oasis be your base for the all-season adventures that Columbia Valley has to offer. (id:6770)
Contact Us to get more detailed information about this property or setup a viewing.
Main level
- Kitchen23'1'' x 11'9''
- Bedroom9'8'' x 11'1''
- 4pc BathroomMeasurements not available
- Mud room15'3'' x 9'1''
- Bedroom12'4'' x 11'1''
- Primary Bedroom12'11'' x 11'5''


