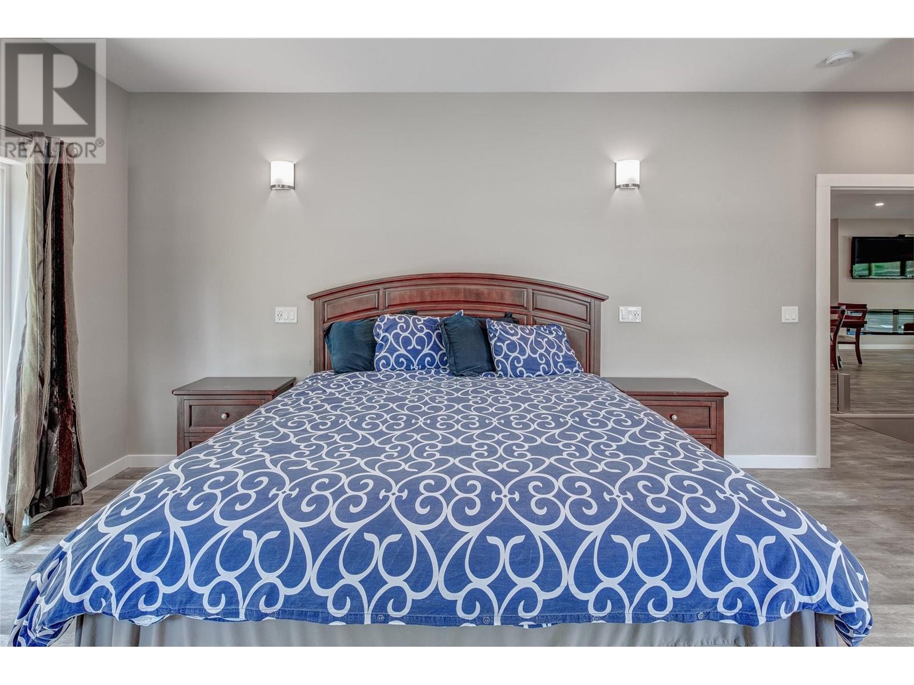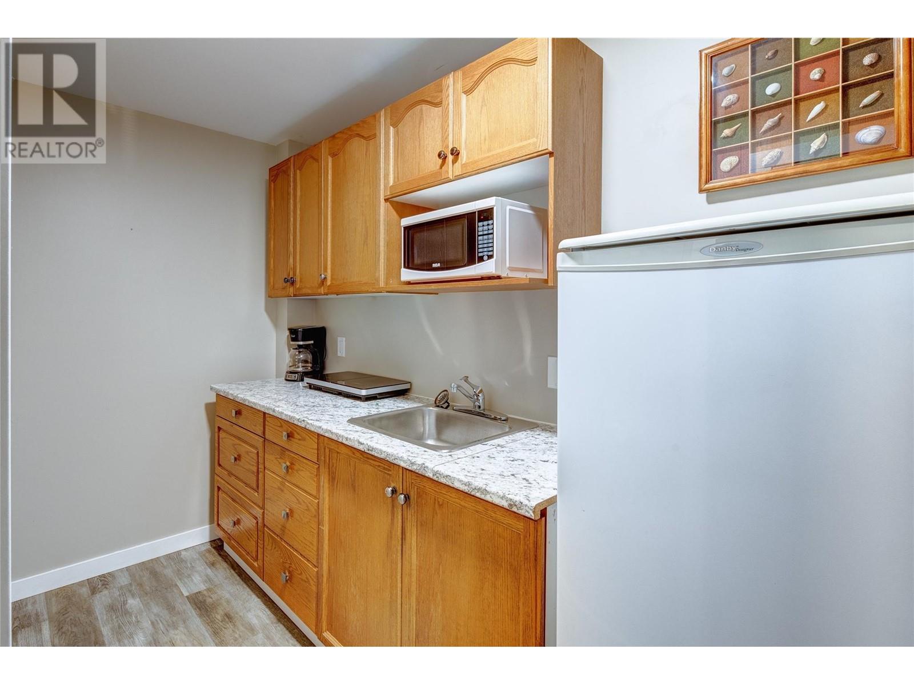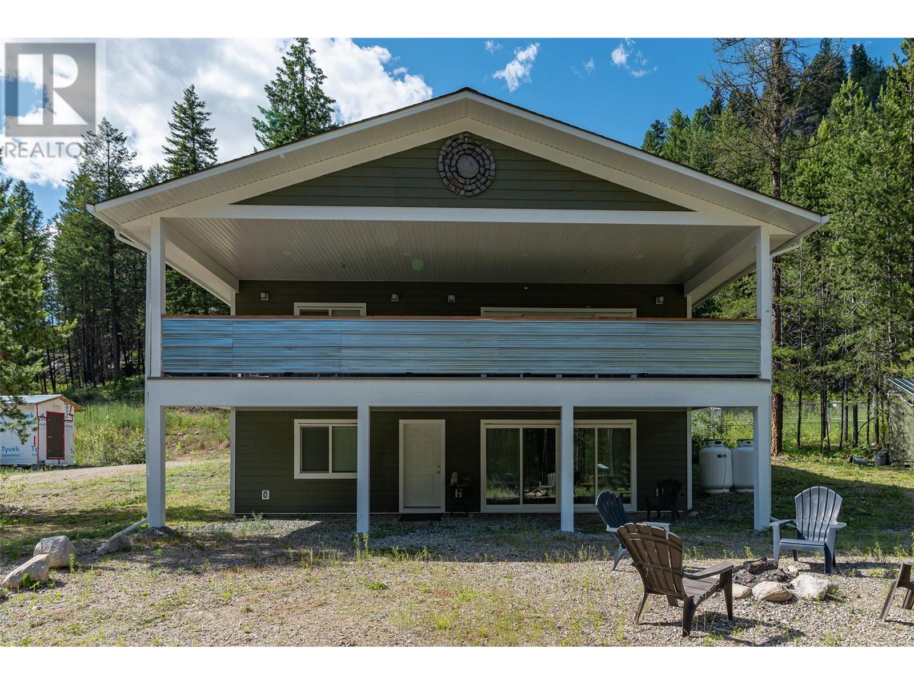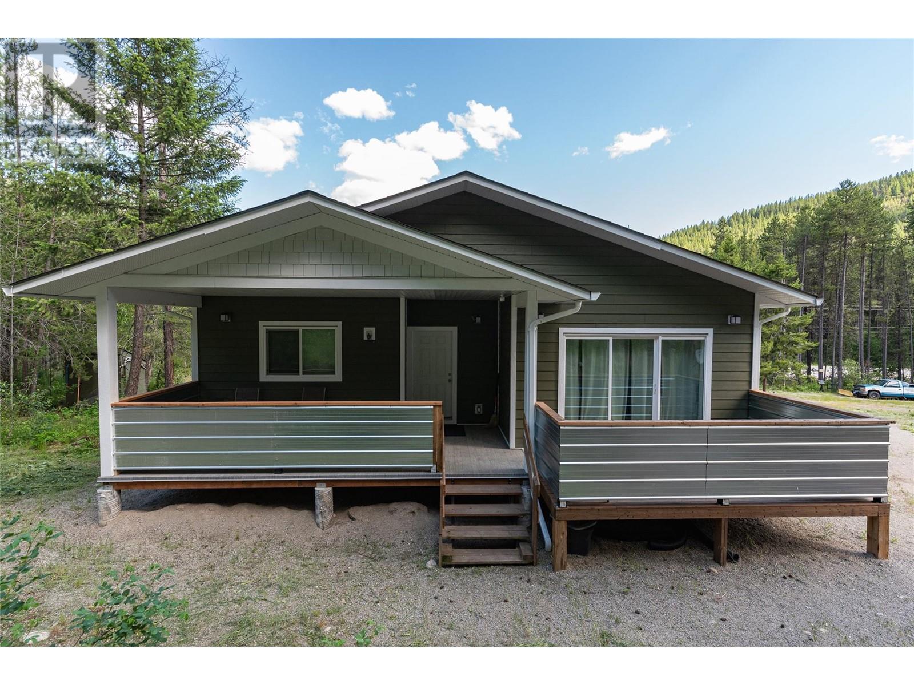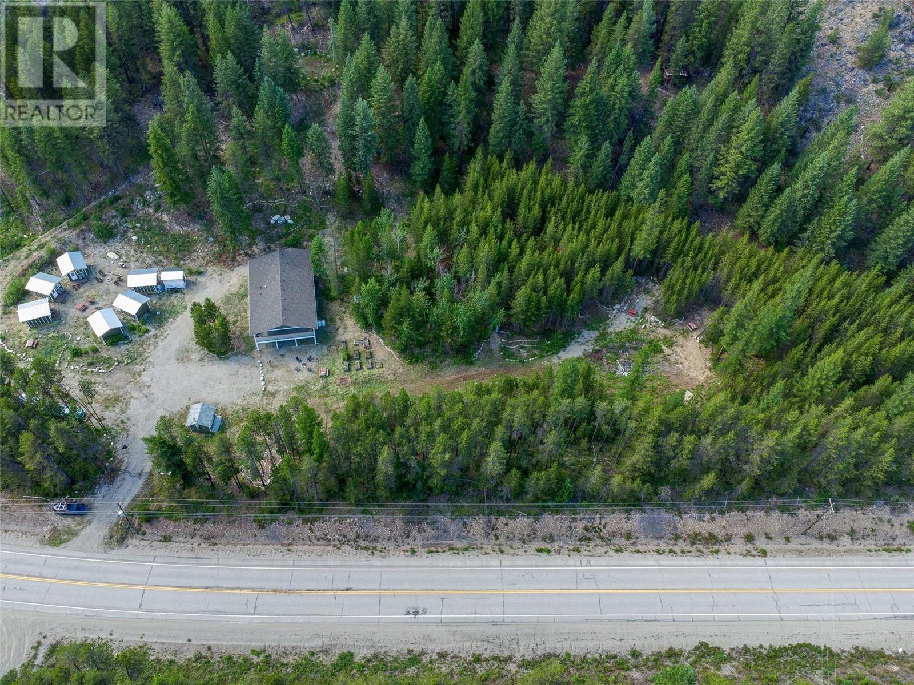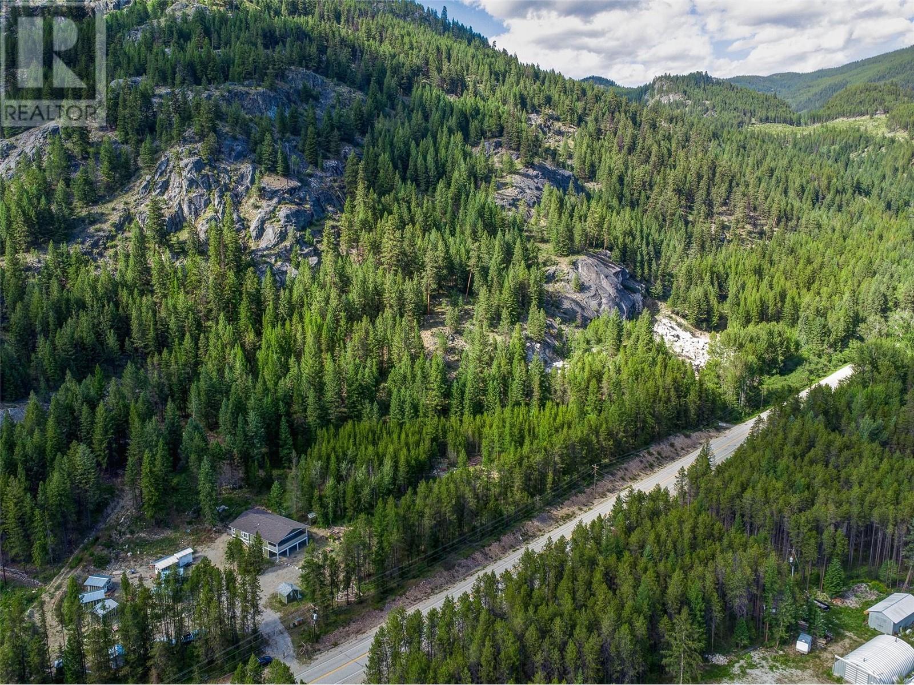- Price $799,000
- Land Size 7.7 Acres
- Age 2020
- Stories 2
- Size 3174 sqft
- Bedrooms 5
- Bathrooms 3
- See Remarks Spaces
- RV 10 Spaces
- Exterior Other
- Cooling Central Air Conditioning
- Appliances Refrigerator, Dishwasher, Dryer, Range - Electric, Microwave, Washer
- Water Well
- Sewer Septic tank
- Flooring Vinyl
- Listing Office CIR Realty
- View Mountain view, Valley view, View (panoramic)

3174 sqft Single Family House
4820 Highway 33, Beaverdell
MOTIVATED SELLERS! Welcome to this 7.66-acre property along the scenic Highway 33 corridor between Beaverdell and Westridge. Surrounded by forest, wildlife, and endless recreation, this property offers a peaceful escape. Completed in 2020, the walkout-style home is ideal for full-time living or a seasonal retreat. The fully furnished main residence features an open-concept layout with a spacious kitchen, stainless steel appliances, recessed LED lighting, and vinyl plank flooring. Expansive balconies and patios provide stunning forest views. The primary bedroom includes a 5-piece ensuite, walk-in closet, and private deck access. The walkout basement offers private access, three bedrooms, a full bath, summer kitchen area, and storage—perfect for guests or extended family. Additional features such as 400-amp service, R50 attic insulation, and central heating/cooling ensure year-round comfort. Designed for recreation and relaxation, the property includes horseshoe pits, BBQ areas, firepits, garden beds, and a 1km hiking loop. With access to hunting, fishing, horseback riding, and the Kettle Valley River across the road, outdoor enthusiasts will love this location. 6 private cabins provide space for seasonal visitors, extended family, or rental income. Whether a personal retreat or investment opportunity, this property offers versatility. A rare blend of privacy, nature, and modern convenience, this is your chance to own a piece of the Okanagan Highlands! (id:6770)
Contact Us to get more detailed information about this property or setup a viewing.
Basement
- Kitchen4'11'' x 13'1''
- Bedroom11'3'' x 13'10''
- Bedroom11'3'' x 11'0''
- Bedroom11'10'' x 14'5''
- Recreation room16'3'' x 28'4''
Main level
- Partial bathroom6'1'' x 5'9''
- Dining room20'9'' x 14'3''
- Bedroom14'3'' x 12'5''
- 5pc Ensuite bath8'9'' x 11'9''
- Primary Bedroom14'2'' x 15'10''
- Kitchen13'0'' x 12'8''
- Living room20'9'' x 16'6''



















