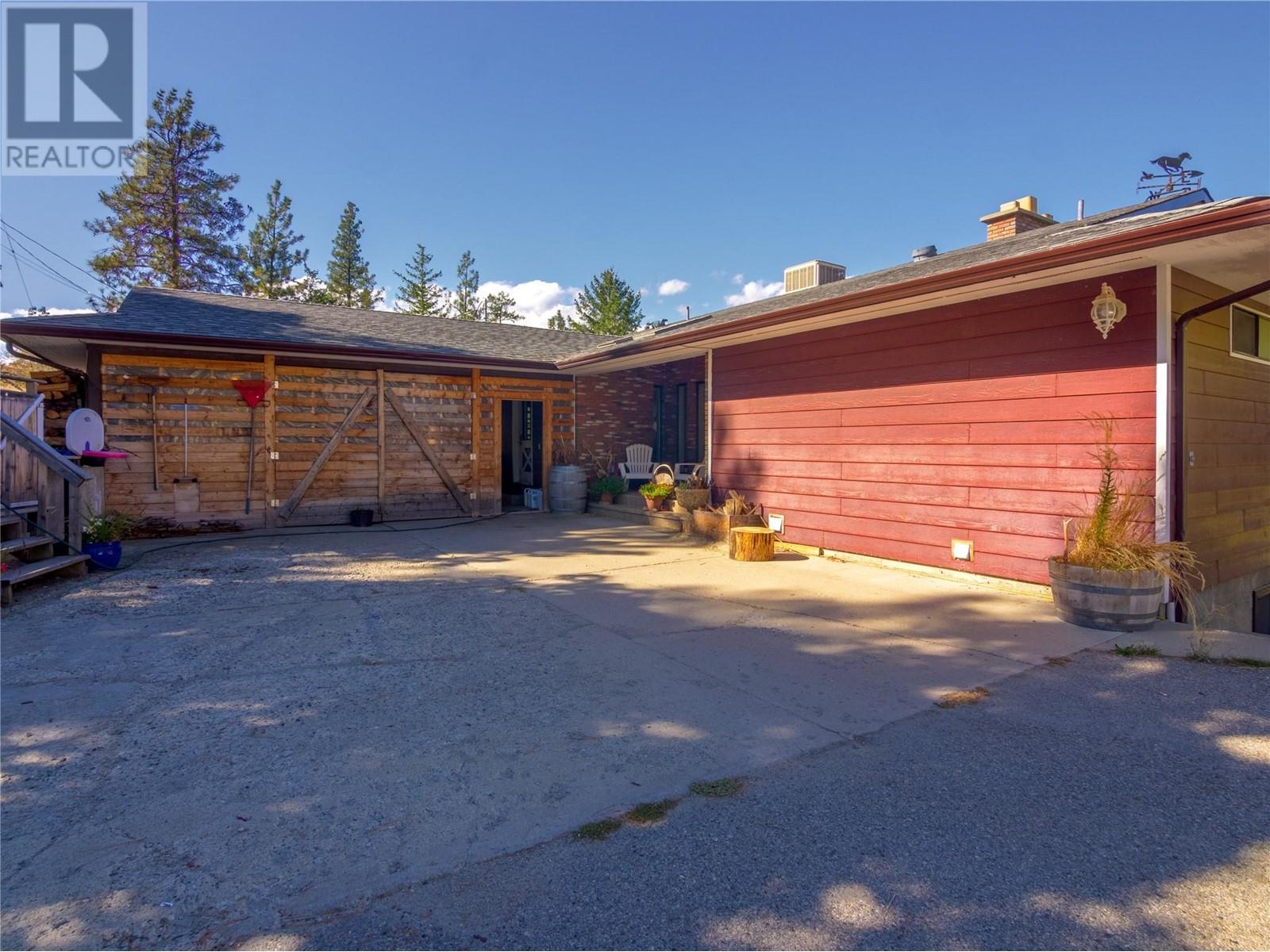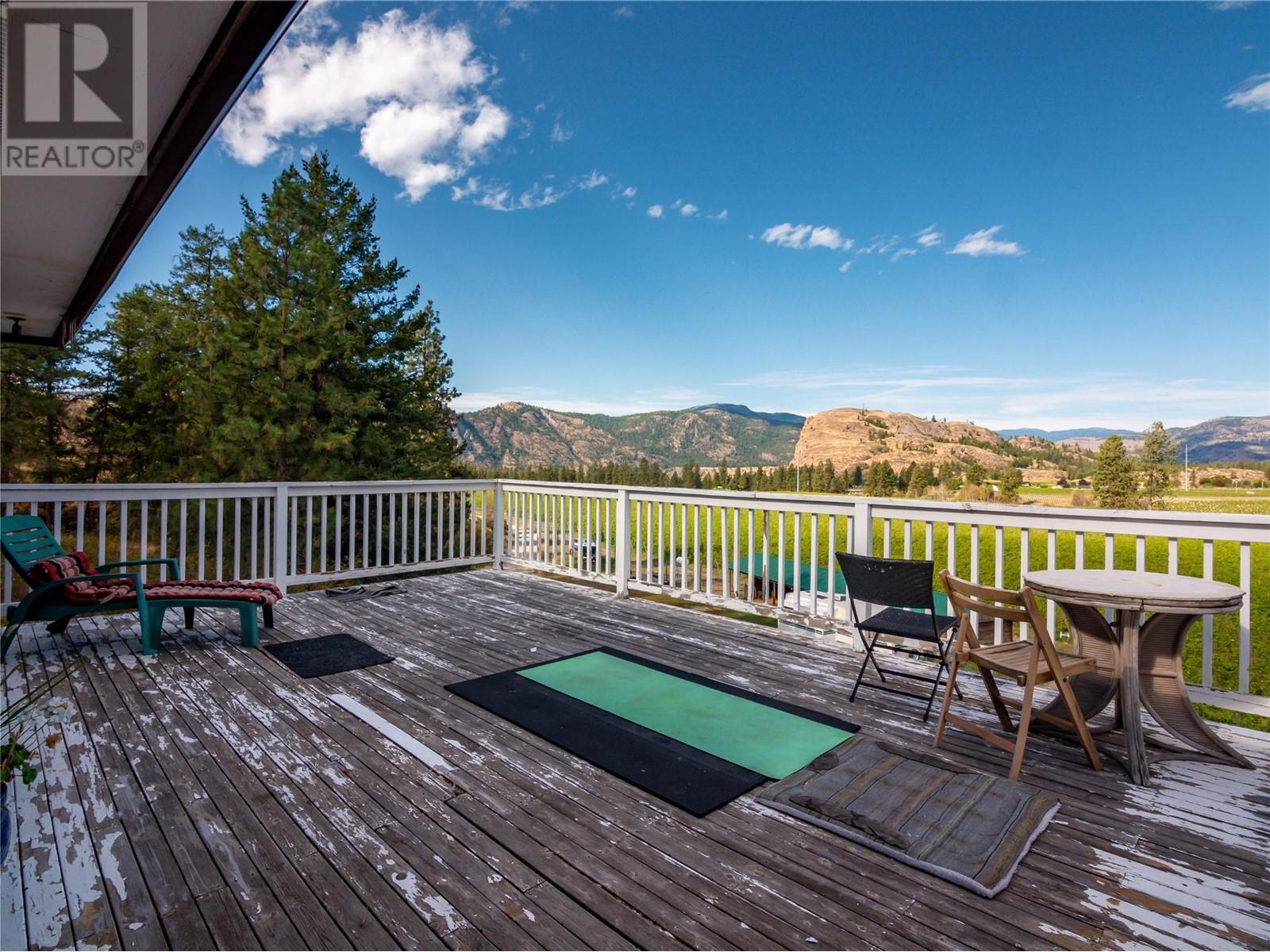- Price $5,999,000
- Land Size 38.3 Acres
- Age 1983
- Stories 2
- Size 3534 sqft
- Bedrooms 5
- Bathrooms 4
- Attached Garage 1 Spaces
- Cooling Central Air Conditioning
- Appliances Range, Refrigerator, Dryer, Washer
- Water Well
- Sewer Septic tank
- Listing Office RE/MAX Penticton Realty

3534 sqft Agriculture Other
1580 Chapman Road, Okanagan Falls
Hard to find large vineyard property with great microclimate. The property is 38.33 aces with 26.5 acres planted in 2018. 18.885 acres are planted in Pinot Noir and 7.65 acres planted in Pinot Gris. The well and pump house were redone in 2022 and both are in amazing shape. The irrigation system is modern with automatic controllers and in good shape. The vineyard is completely deer fenced with additional electric fence on perimeter. There is a 3534 sqft home overlooking the vineyard located on a private raised area. The home is a rancher with a walk-out basement and has a large open concept plan with the great room open through the living room and dining room. The master bedroom is located on the main floor and there is a large deck to take in the sunsets, and vineyard views. The lower level of the home would make a great suite and currently has 3 more bedrooms, a large family room and lots of storage. There is an additional building on the property for equipment storage as well as for a workshop or other needs. Don’t miss out on this hard-to-find large vineyard package in a great location. Call today for a private showing or more details (id:6770)
Contact Us to get more detailed information about this property or setup a viewing.
Basement
- Storage5'11'' x 4'10''
- Storage6'11'' x 6'1''
- Storage13'3'' x 12'
- 3pc Bathroom8'10'' x 5'3''
- Bedroom12'4'' x 11'5''
- Bedroom14'7'' x 10'5''
- Bedroom18'5'' x 12'2''
- Recreation room20'7'' x 14'7''
Main level
- Bedroom11'11'' x 7'8''
- 4pc Ensuite bath12'3'' x 10'
- 2pc Bathroom5' x 4'6''
- Mud room11'9'' x 6'5''
- Laundry room7'7'' x 7'1''
- Other9'5'' x 6'7''
- Primary Bedroom14'3'' x 13'5''
- Office9'11'' x 8'5''
- Living room19'3'' x 18'10''
- Dining nook19'7'' x 9'11''
- Dining room16'6'' x 12'1''
- Kitchen17'2'' x 15'10''
Secondary Dwelling Unit
- Kitchen8'2'' x 6'3''

































































