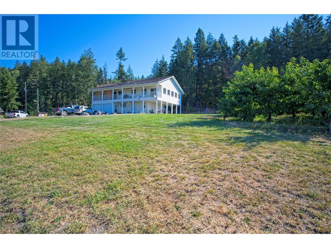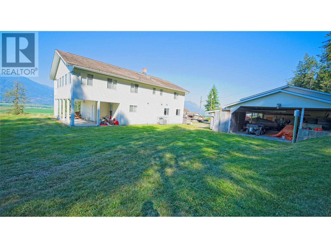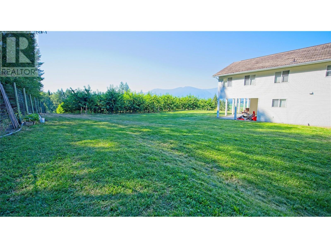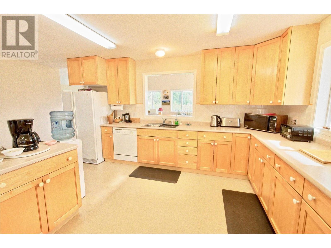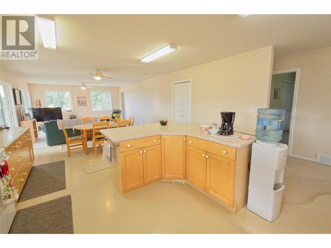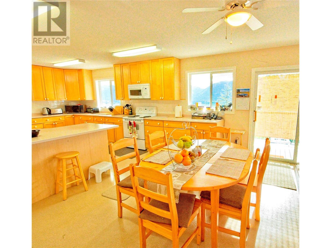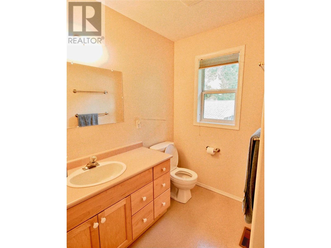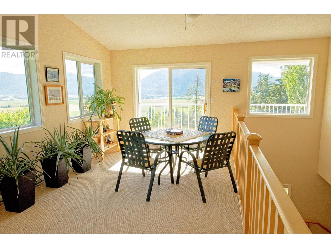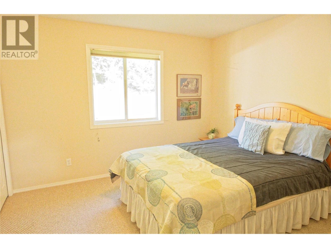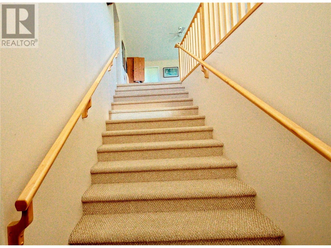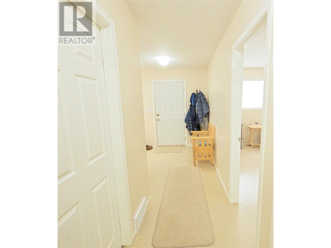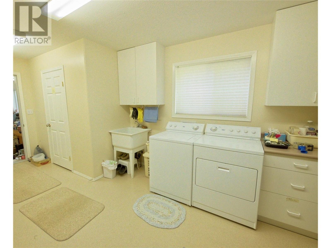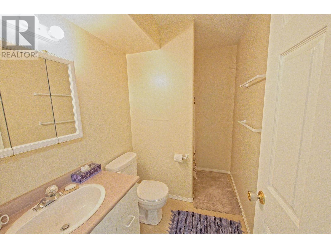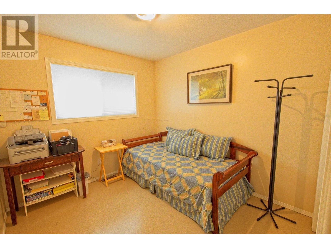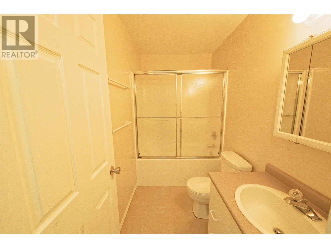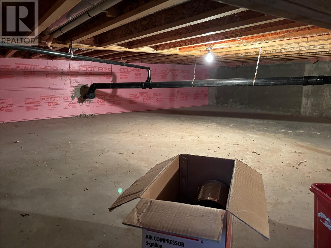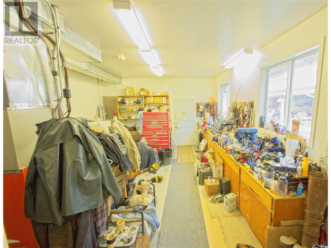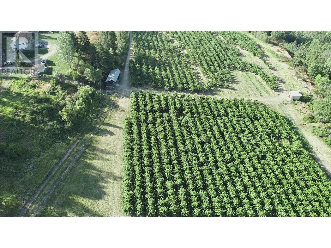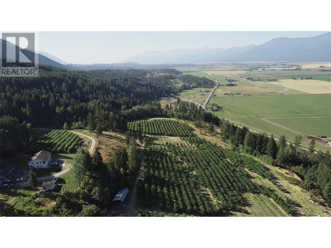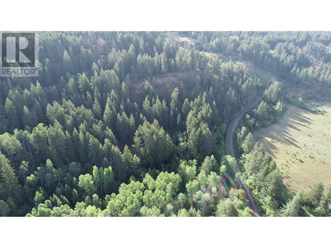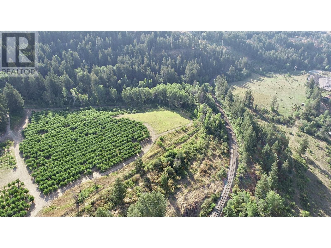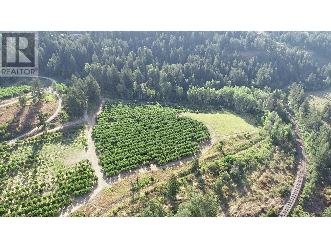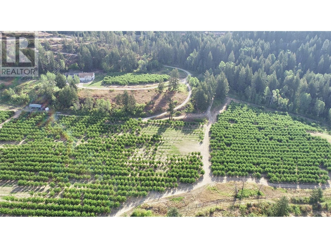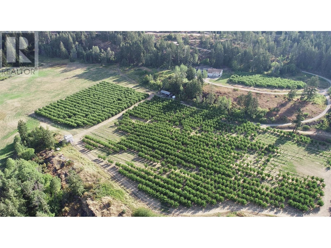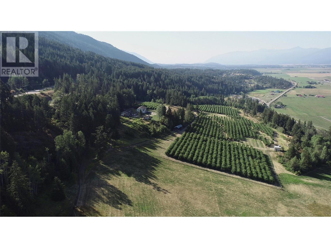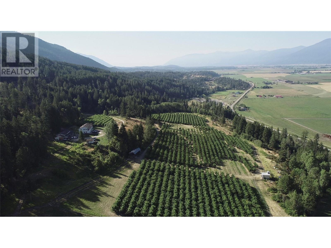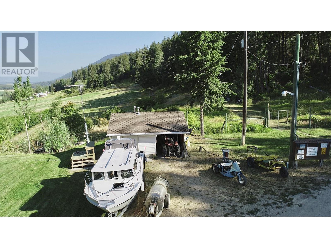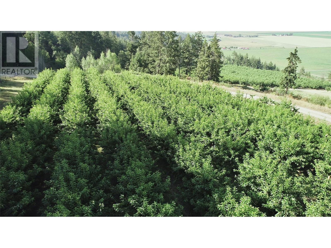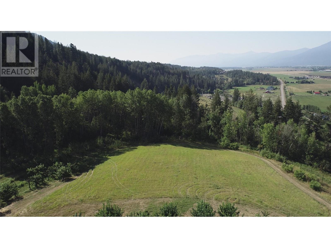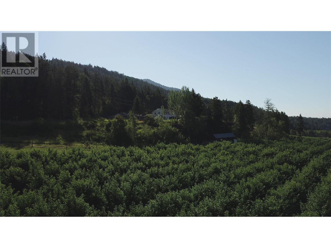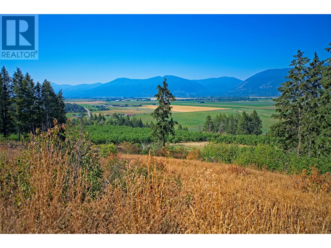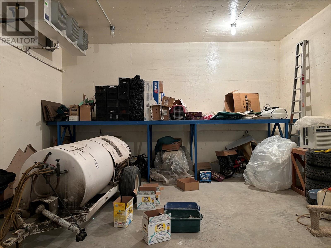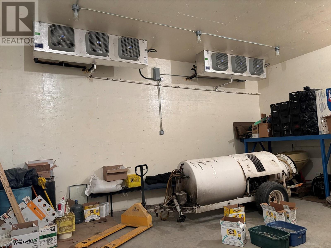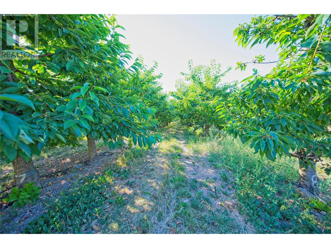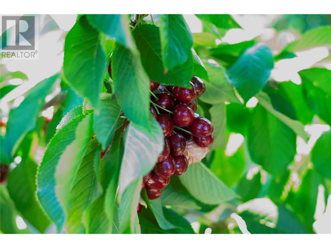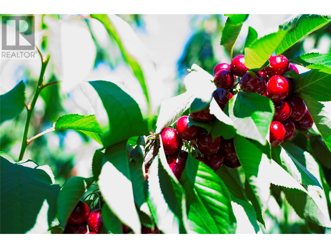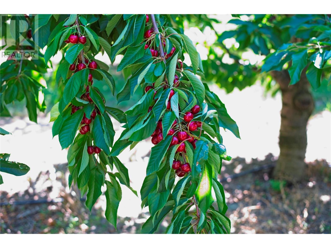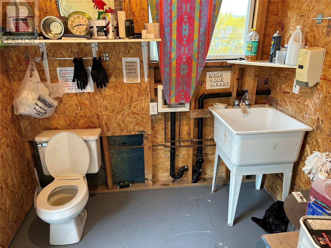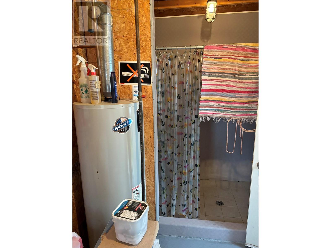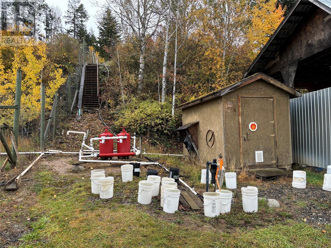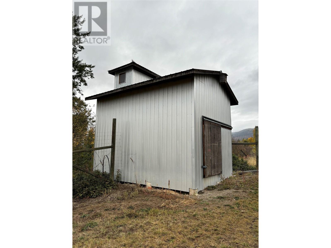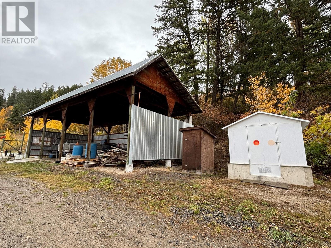- Price $5,313,000
- Land Size 83.3 Acres
- Age 1999
- Stories 2
- Size 2444 sqft
- Bedrooms 3
- Bathrooms 4
- Attached Garage 2 Spaces
- RV 1 Spaces
- Exterior Vinyl siding
- Cooling Heat Pump
- Appliances Refrigerator, Dishwasher, Dryer, Range - Electric, Water Heater - Electric, Microwave, Washer
- Water Licensed
- Flooring Carpeted, Linoleum
- Listing Office Century 21 Assurance Realty
- View Mountain view, Valley view
- Fencing Fence
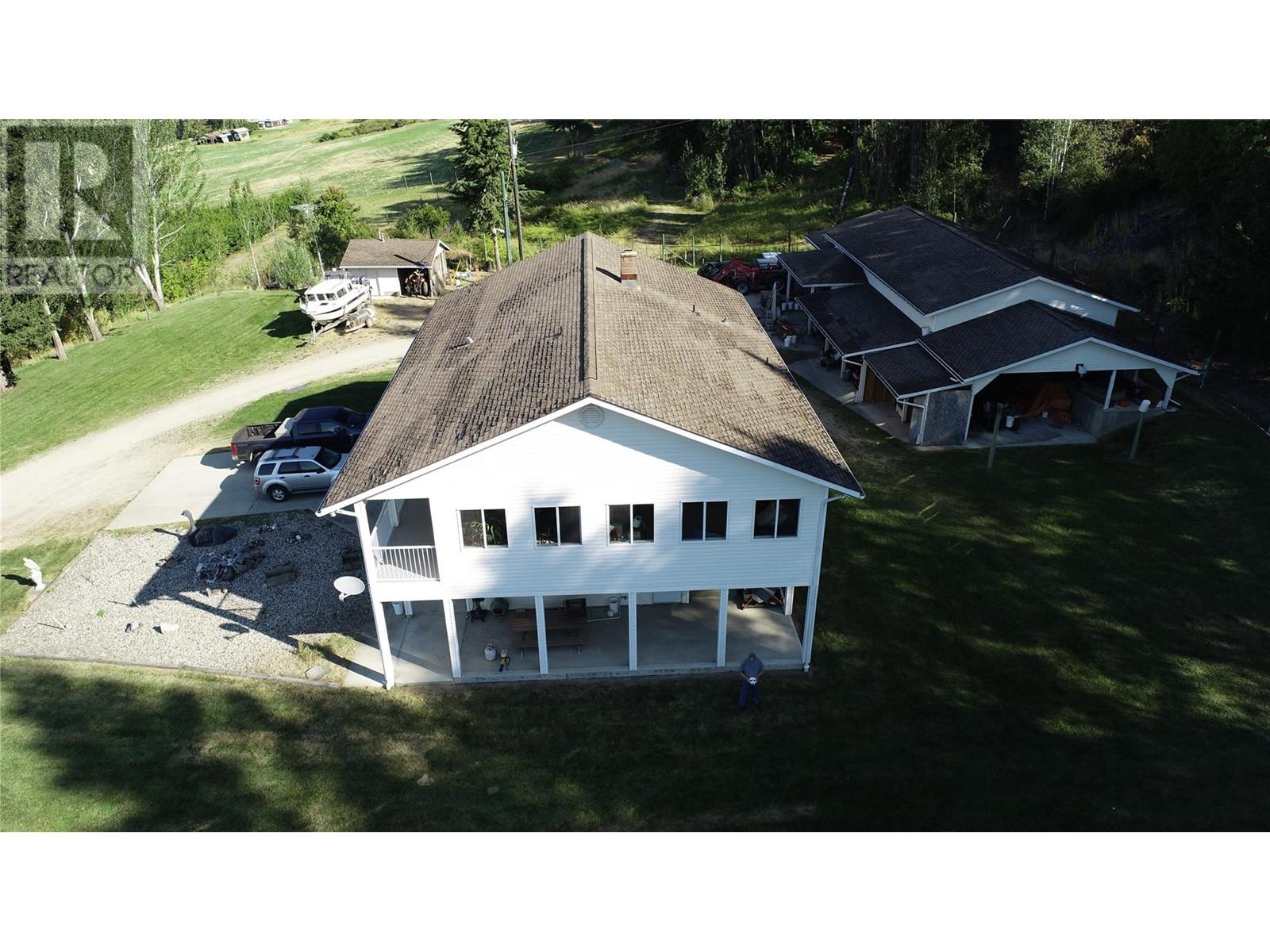
2444 sqft Agriculture Other
3423 3A Highway, Creston
Exceptional Cherry Orchard with Endless Potential! This rare opportunity features a fully operational, gated cherry orchard spanning 83.3 acres across three lots. Currently, 13 acres are planted with premium varieties—Staccato, Sweetheart, and Lapin cherries—all under efficient irrigation, with an additional 23 acres ready for planting. The property includes a hay field, a section of marketable timber, and multiple functional structures to support your agricultural ambitions. The well-maintained residence includes a double attached garage and stunning mountain and valley views from the raised, covered balcony. The property boasts extensive outbuildings: a ladder storage shed, large open shed with wash bay, two spray sheds, and a wash house with two three-piece bathrooms for pickers. Plus, an almost 90' storage building with wood and RV storage, a large workshop, two enclosed storage rooms, and fully insulated cold storage/packing room with soaring 13'6"" ceilings. With gated privacy, all just five minutes from town, this orchard offers unparalleled convenience, natural beauty, and growth potential! (id:6770)
Contact Us to get more detailed information about this property or setup a viewing.
Main level
- Storage12'10'' x 5'2''
- Bedroom10'4'' x 8'9''
- 4pc Bathroom4'11'' x 8'9''
- 3pc Bathroom5'2'' x 8'9''
- Laundry room10'6'' x 18'7''
- Workshop14'10'' x 19'7''
Second level
- Bedroom11'6'' x 11'3''
- 4pc Bathroom15'5'' x 7'2''
- 3pc Ensuite bath8'11'' x 6'0''
- Primary Bedroom15'5'' x 13'1''
- Dining room15'3'' x 10'0''
- Family room15'3'' x 14'10''
- Kitchen15'3'' x 13'10''



