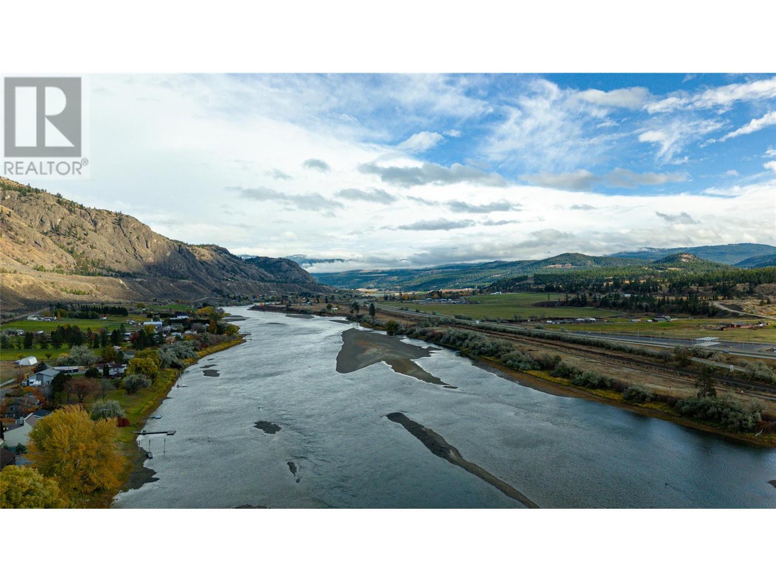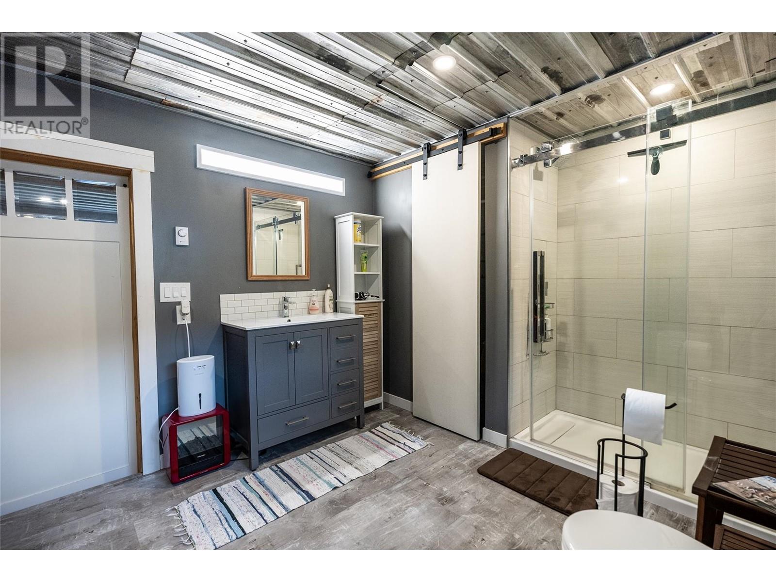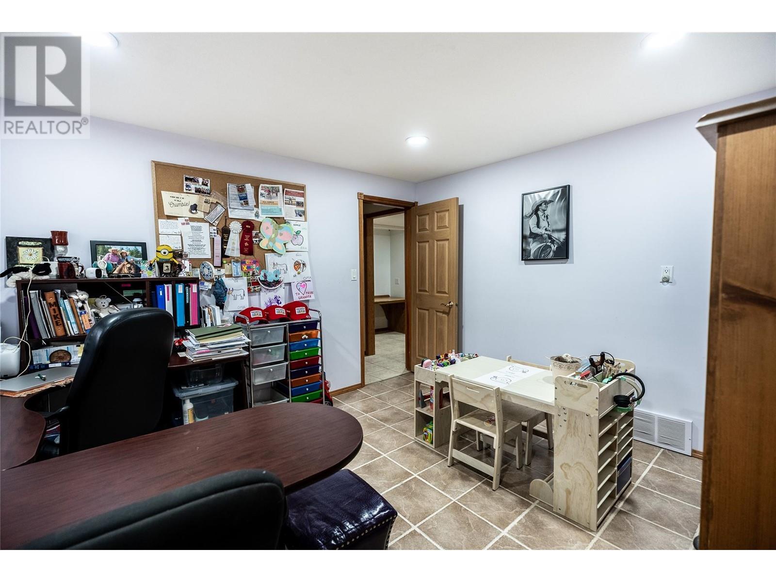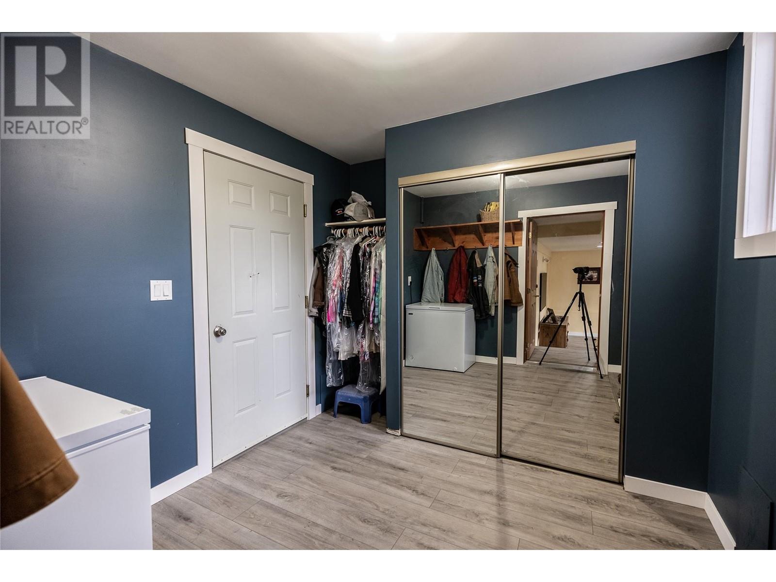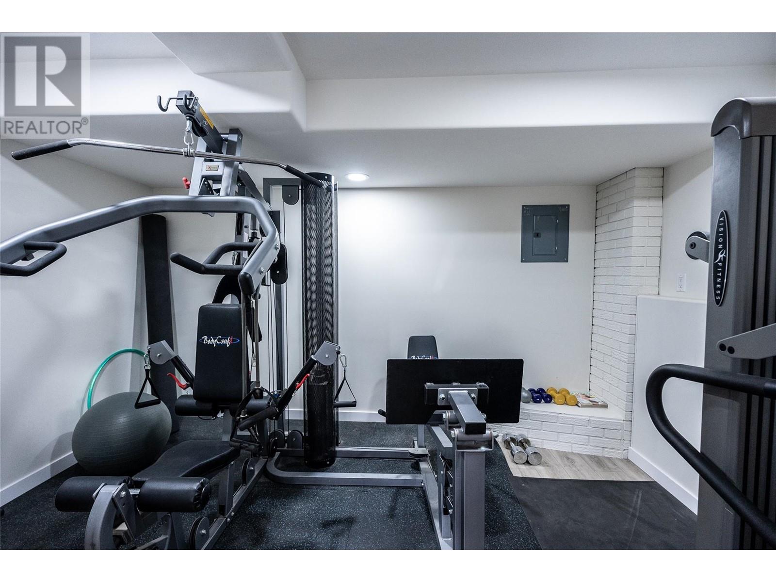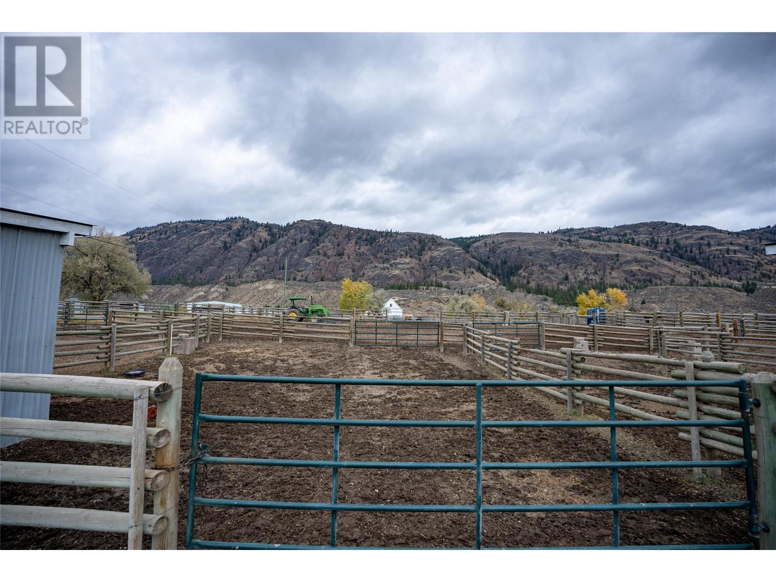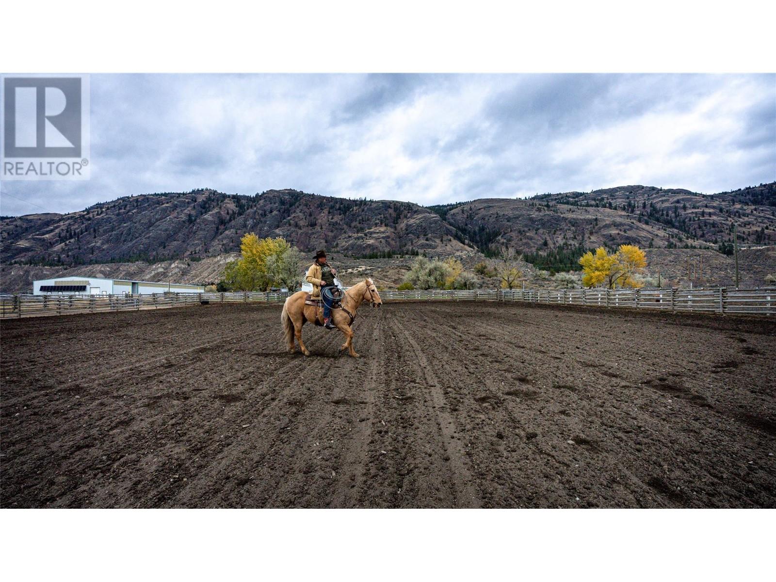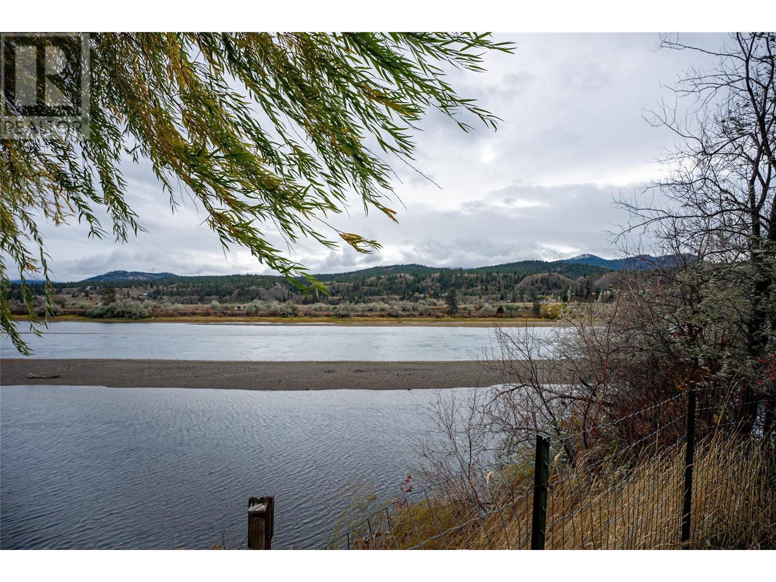- Price $1,790,000
- Land Size 2.7 Acres
- Age 1972
- Stories 3
- Size 3180 sqft
- Bedrooms 5
- Bathrooms 4
- See Remarks Spaces
- RV Spaces
- Exterior Composite Siding
- Cooling Central Air Conditioning
- Appliances Dishwasher
- Water Well
- Flooring Mixed Flooring
- Listing Office Brendan Shaw Real Estate Ltd.
- Landscape Features Landscaped, Level

3180 sqft Single Family House
392 TEAL Road, Kamloops
Welcome to your dream property! Nestled on 2.71 acres, this unique custom-built home offers a blend of luxury, space, and versatility. Boasting 5 bedrooms and 4 baths, including a 1-bedroom in-law suite, this 3,180 sq. ft. waterfront property is designed to impress. Imagine waking up to serene water views and spacious rooms with vaulted ceilings that create an airy, open feel. For the equestrian enthusiast, this property is a rare gem! It features a 66x150 lighted indoor riding arena that can also double as a car hangar lol, providing flexibility for a variety of uses. With 5 indoor stalls, a 140x210 outdoor riding arena, and 6 pastures complete with shelters, this property is perfect for a passionate horse lover or someone looking to run a home-based business. Enjoy both indoor and outdoor wash racks and the added benefit of a well and full water rights. Whether you're looking to start your own equestrian venture, have a peaceful countryside retreat, or host family gatherings in a one-of-a-kind layout, this property is ready to welcome you home. Don't miss the opportunity to make this stunning estate yours! (id:6770)
Contact Us to get more detailed information about this property or setup a viewing.
Basement
- Games room18'8'' x 18'6''
- Hobby room8'0'' x 11'6''
- Bedroom14'0'' x 15'6''
- Bedroom12'0'' x 13'6''
- 3pc BathroomMeasurements not available
Lower level
- Bedroom14' x 15'
- Kitchen13' x 10'
- Living room11' x 12'
- Foyer14' x 9'
- Foyer6'7'' x 9'2''
- Mud room8'0'' x 9'0''
- Bedroom10'6'' x 13'8''
Main level
- Family room15'8'' x 19'5''
- Kitchen10'5'' x 17'5''
- Living room12'4'' x 14'7''
- 3pc BathroomMeasurements not available
- 3pc Ensuite bathMeasurements not available




