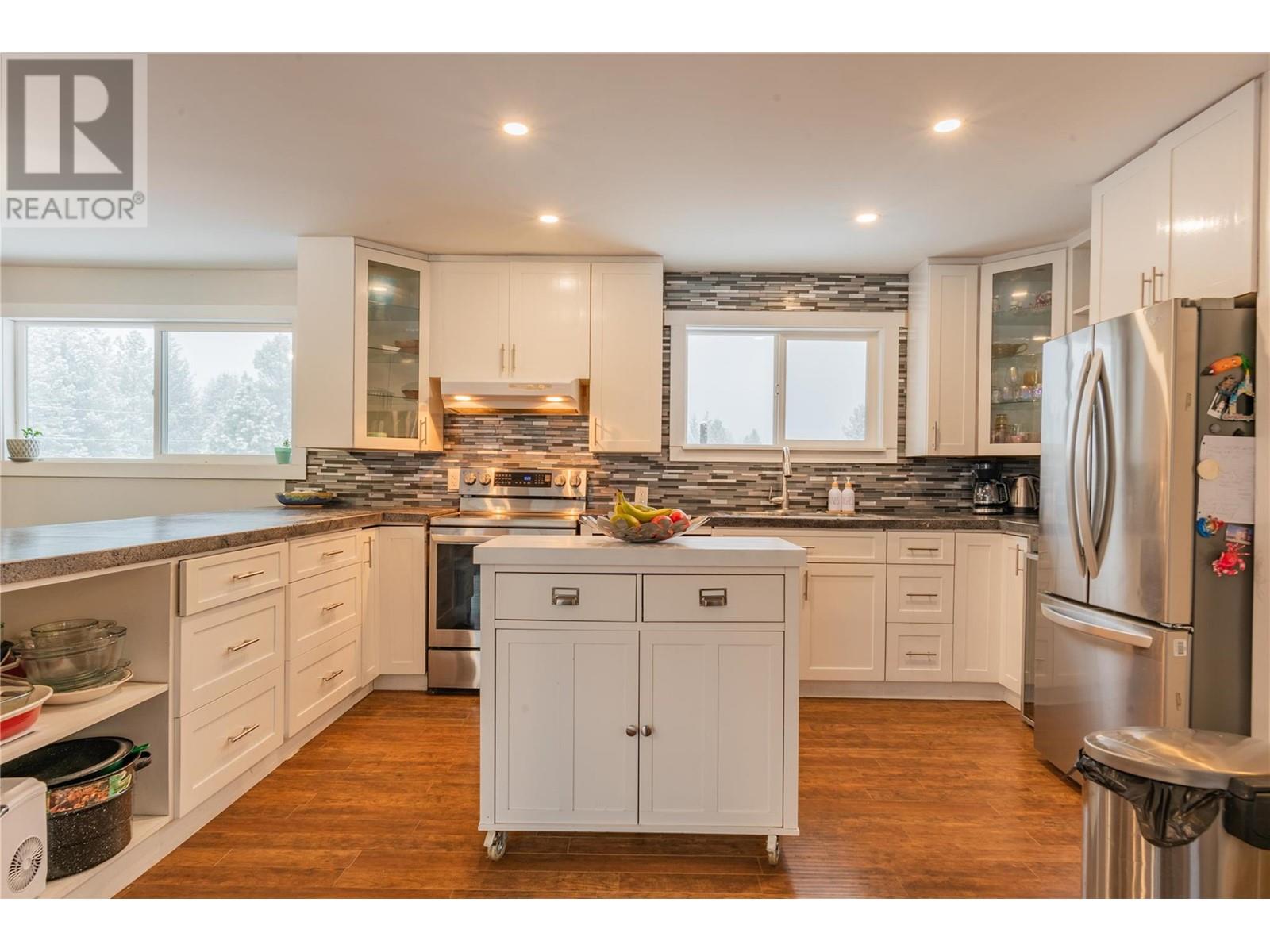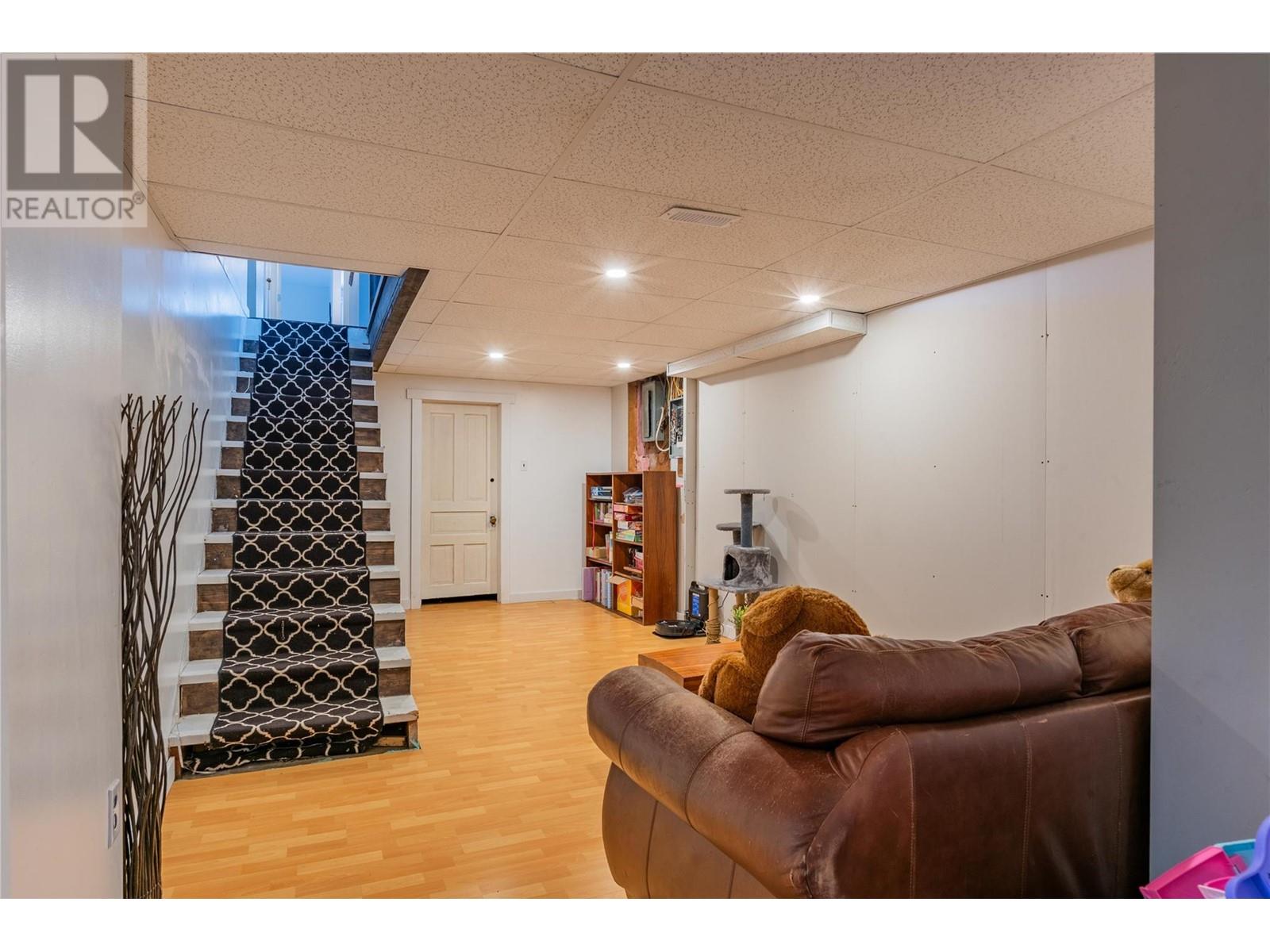- Price $699,000
- Land Size 3.0 Acres
- Age 1973
- Stories 2
- Size 2473 sqft
- Bedrooms 4
- Bathrooms 2
- See Remarks Spaces
- Attached Garage 1 Spaces
- Exterior Vinyl siding
- Appliances Refrigerator, Dishwasher, Dryer, Freezer, Microwave, Oven, Washer
- Water Well
- Sewer Septic tank
- Flooring Carpeted, Ceramic Tile, Concrete, Laminate
- Listing Office Fair Realty (Nelson)
- View Mountain view, Valley view
- Fencing Fence, Page Wire
- Landscape Features Level, Sloping

2473 sqft Single Family House
3860 GAGE Road, Krestova
This charming four-bedroom, two-bathroom home is a haven of comfort and versatility and is situated on a spacious 3.04-acre lot in sunny Krestova. Perfect for families and guests, it features an in-law suite with its own private entrance, offering flexibility and privacy for multi-generational living, visitors, or a mortgage helper. The heart of the property is its backyard oasis, complete with an inground pool, perfect for warm summer days, and a meticulously maintained garden that invites relaxation and the joys of homegrown produce. The fenced yard provides a safe space for children and pets to roam freely, while the surrounding acreage offers ample room for outdoor activities, expansion, or hobby farming. Inside, the home blends functionality and warmth, with spacious bedrooms and tasteful upgrades. This property seamlessly combines comfort, convenience, and outdoor living, making it a unique opportunity for those seeking a peaceful retreat with room to grow and enjoy. Call your agent and book a showing today! (id:6770)
Contact Us to get more detailed information about this property or setup a viewing.
Additional Accommodation
- Kitchen17'5'' x 6'6''
- Full bathroom6'0'' x 6'6''
- Primary Bedroom9'1'' x 13'1''
Basement
- Bedroom10'9'' x 9'2''
- Other11'9'' x 10'1''
- Recreation room22'3'' x 10'8''
- 4pc Bathroom9'7'' x 7'3''
Main level
- Other15'6'' x 3'5''
- Bedroom9'7'' x 11'6''
- Foyer12'3'' x 11'9''
- Dining room14'0'' x 11'9''
- Primary Bedroom15' x 25'
- Living room22'0'' x 12'0''












































































