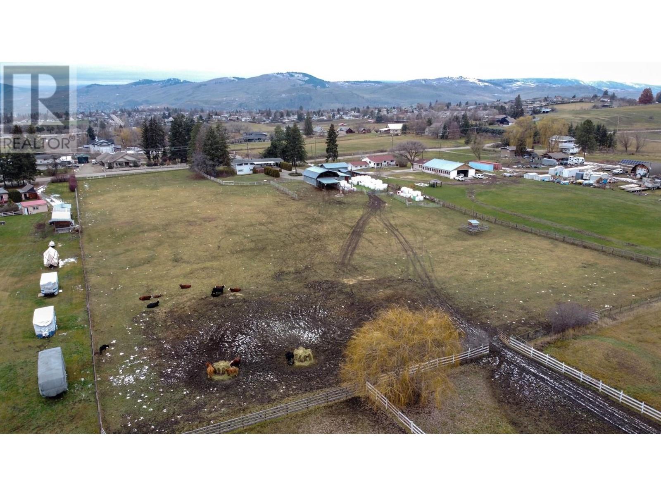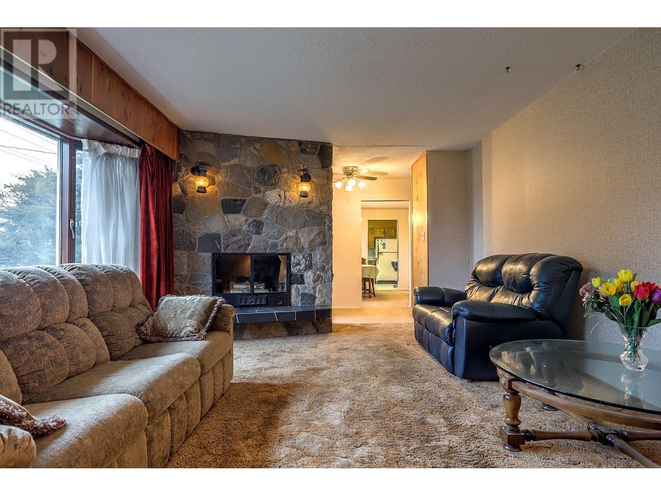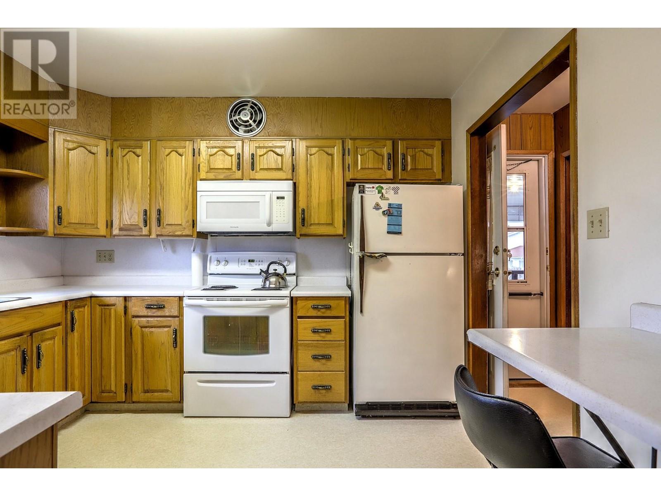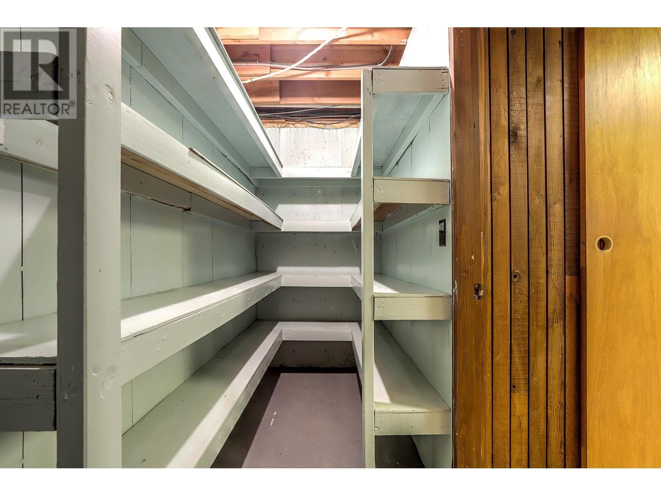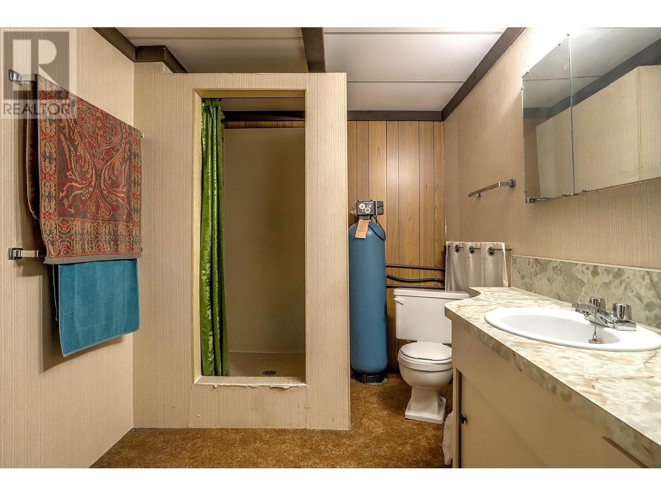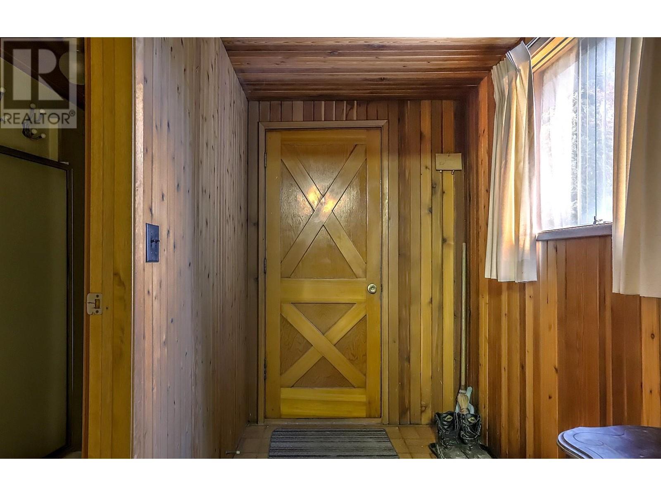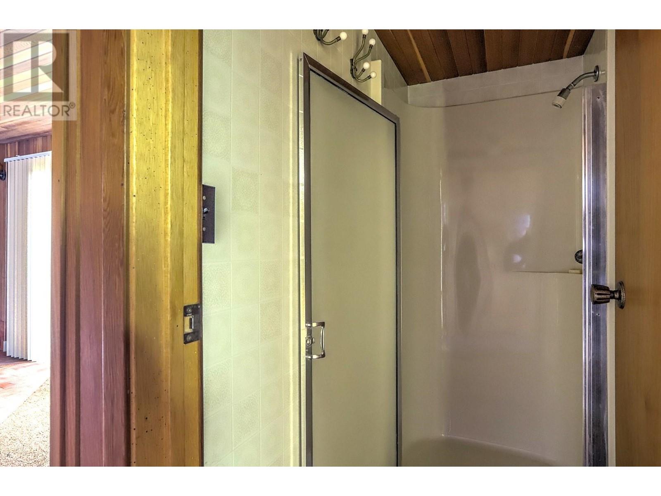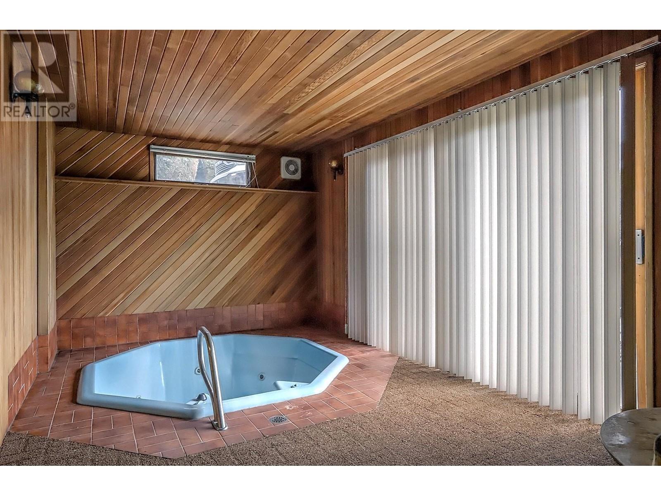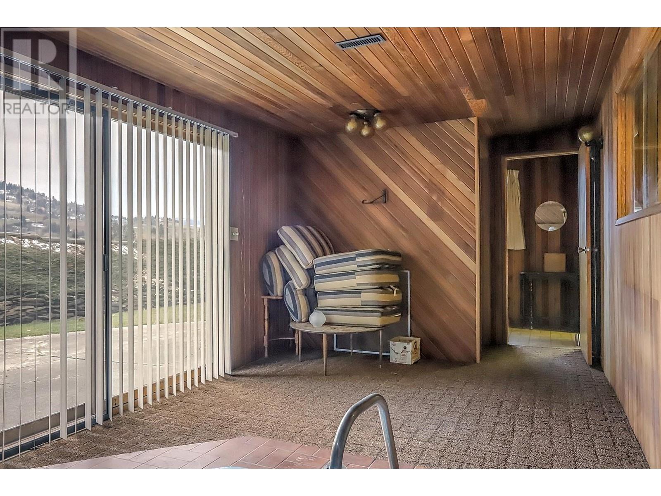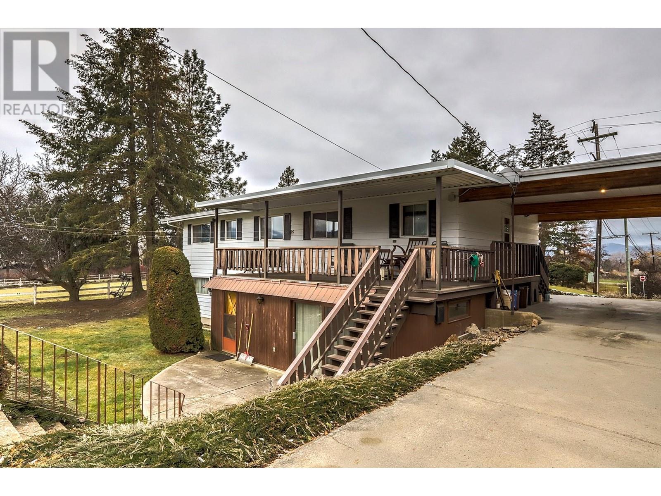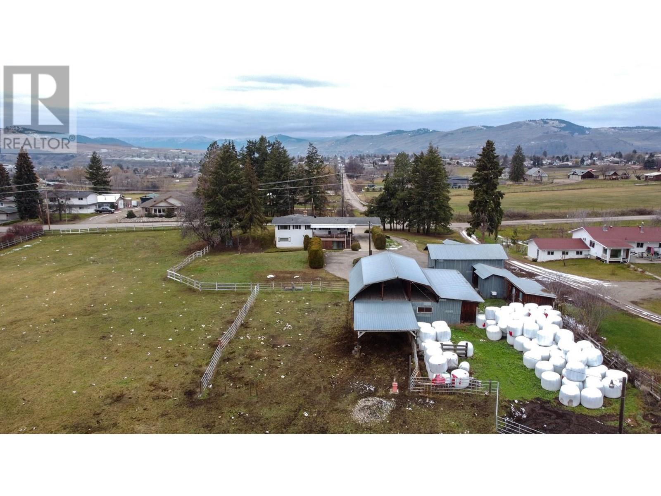- Price $1,099,000
- Land Size 5.0 Acres
- Age 1978
- Stories 2
- Size 3017 sqft
- Bedrooms 3
- Bathrooms 4
- Carport Spaces
- Exterior Aluminum
- Water Municipal water
- Sewer Septic tank
- Flooring Carpeted, Linoleum, Mixed Flooring
- Listing Office RE/MAX Vernon
- View Mountain view, Valley view

3017 sqft Single Family House
2483 Francis Street, Vernon
Rare opportunity and first time on the market in over 30 years. Location, location and rural living yet right on the edge of town and walking distance to both Hillview Elementary and Vernon Secondary. 5 gently sloping acres with home, barn, shop, outbuildings and a great set up for; horses, livestock, or just lots of toys. Home is mostly original but a very spacious 1400 sq ft and 3 bedrooms on the main level and a 1600 sq ft full basement with a hot tub or solarium room. Basement has a summer kitchen and could easily accommodate an in-law or family suite. Tons of outbuildings including a 20 x 30 shop with 12 x 11 door, a 30 x 40 5 stall barn with hayloft and 22 x 14 lean to addition, a 14 x 40 Wood or implement shed, and a 14 x 20 and 11 x 20 sheds. Fully fenced with some cross fencing. Greater Vernon Water allocation is 1650 cubic meters. Old well on property information unknown. Home is vacant and can be viewed at your convenience. The neighbor currently occupies the land with cattle and provides farm status. Call for more information or to arrange a private viewing. Please note the south end of the home has considerable settling issues. (id:6770)
Contact Us to get more detailed information about this property or setup a viewing.
Basement
- Utility room10'0'' x 5'2''
- Storage4'1'' x 9'4''
- Storage9'11'' x 5'3''
- Recreation room28'8'' x 17'6''
- Mud room9'11'' x 5'1''
- 1pc Bathroom6'1'' x 3'0''
- 3pc Bathroom9'11'' x 7'1''
- Other9'11'' x 19'9''
- Den9'11'' x 17'2''
- Dining room7'8'' x 11'6''
- Kitchen14'4'' x 12'10''
Main level
- 2pc Bathroom5'2'' x 4'8''
- 3pc Bathroom10'6'' x 7'5''
- Bedroom10'6'' x 9'7''
- Bedroom10'7'' x 9'11''
- Laundry room10'7'' x 8'0''
- Primary Bedroom13'11'' x 11'1''
- Foyer11'5'' x 5'5''
- Dining room11'1'' x 12'9''
- Kitchen11'2'' x 11'2''
- Living room16' x 19'






