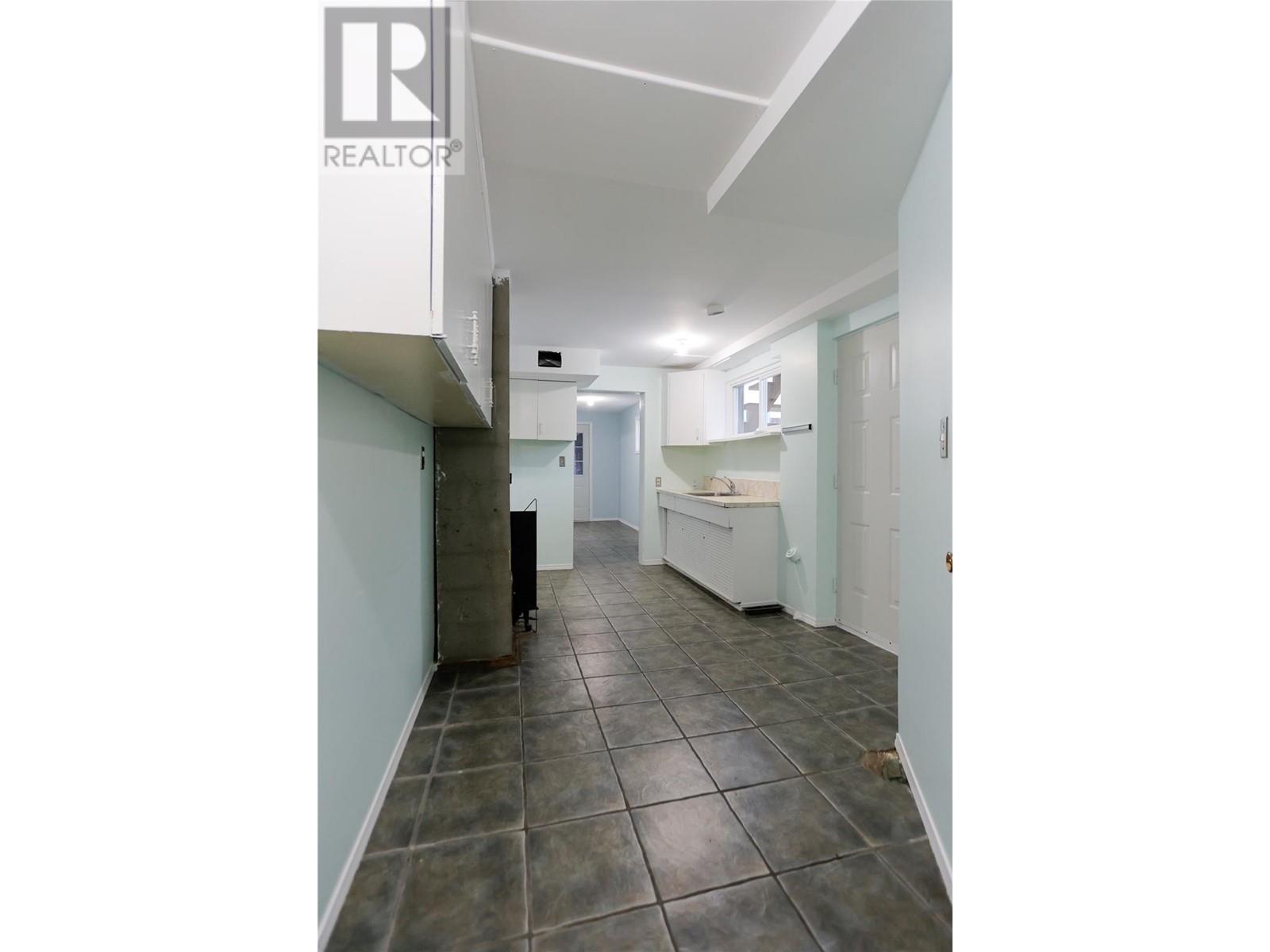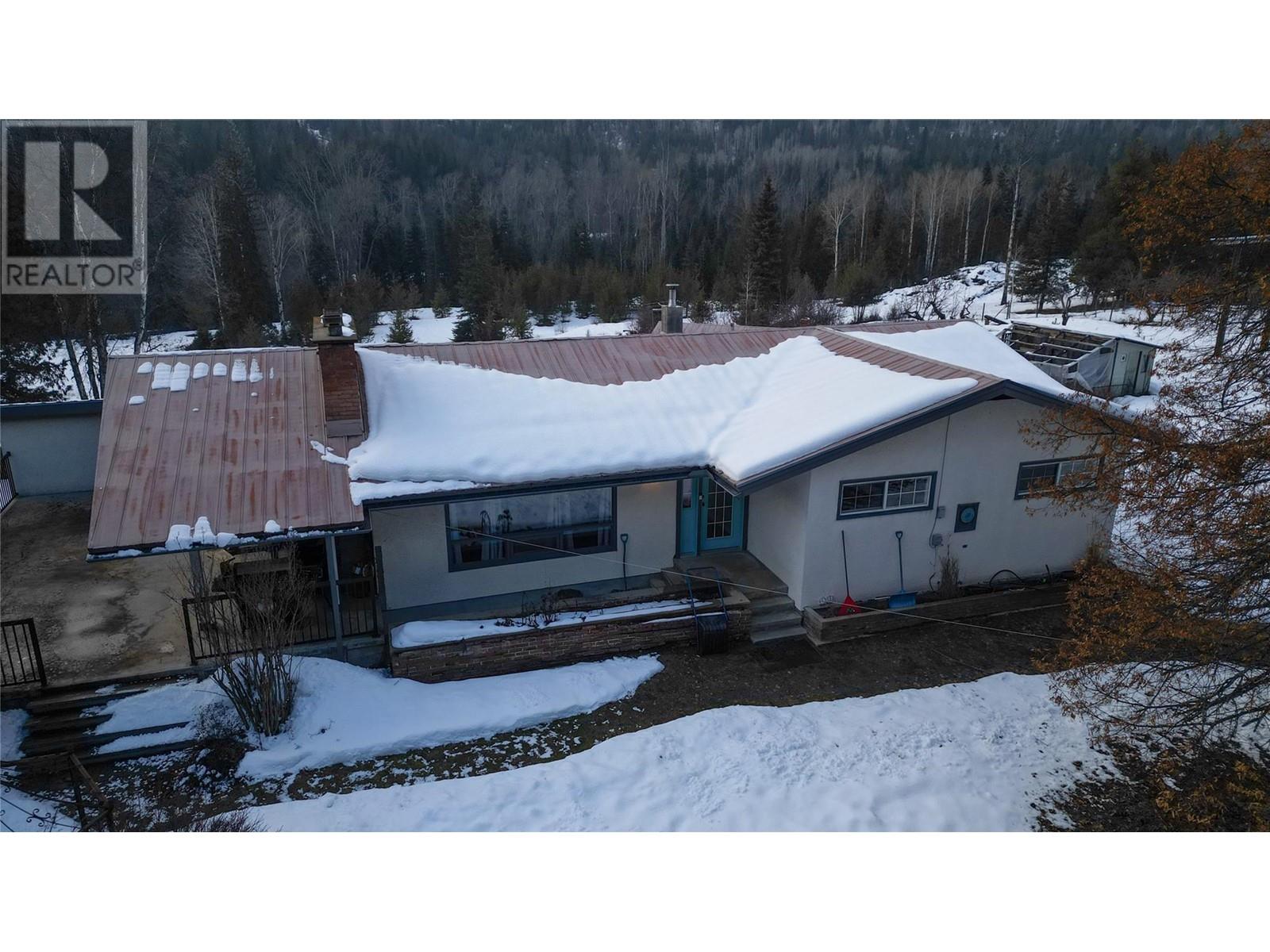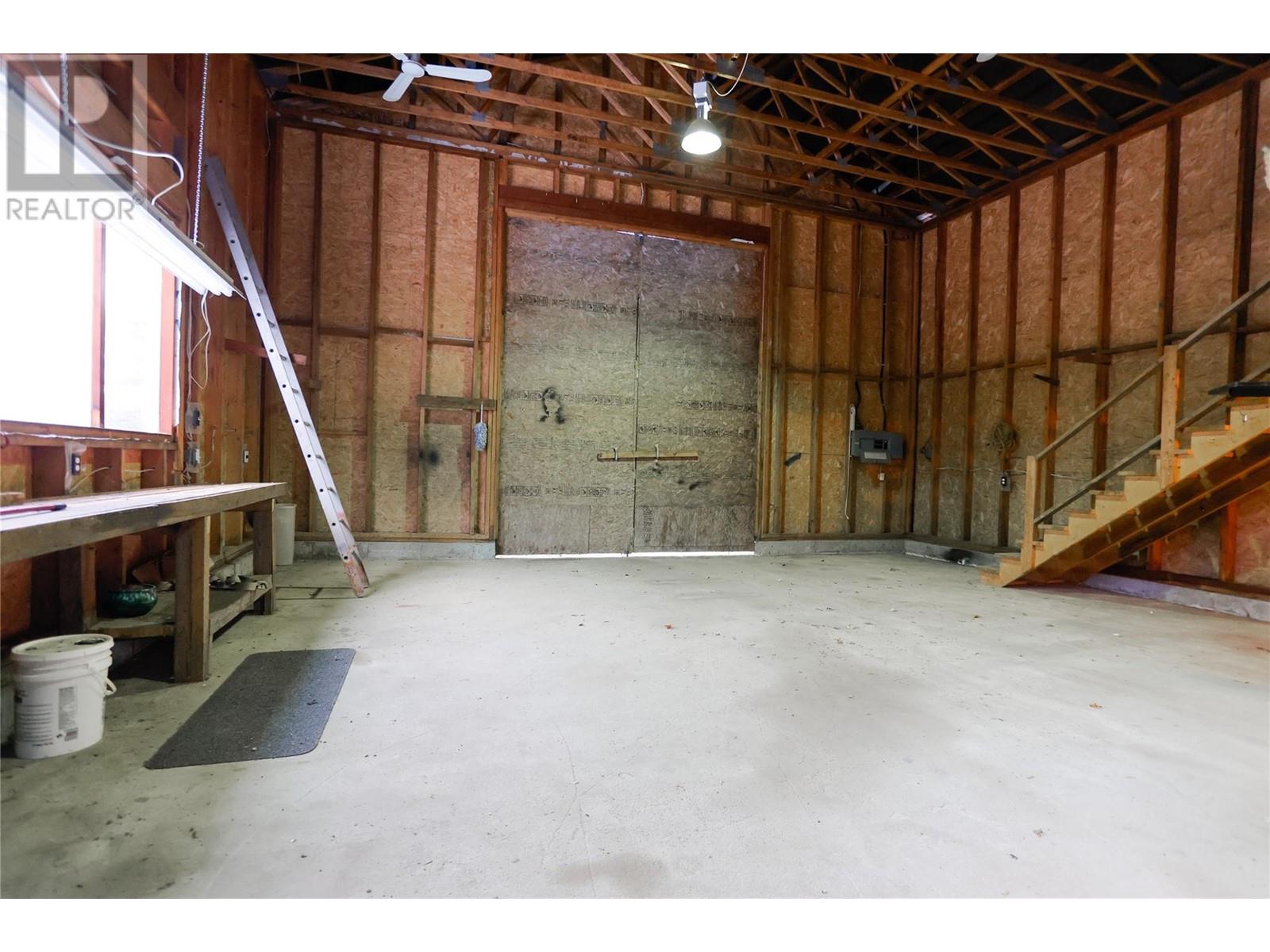- Price $714,000
- Land Size 5.9 Acres
- Age 1964
- Stories 2
- Size 2466 sqft
- Bedrooms 4
- Bathrooms 2
- See Remarks Spaces
- Carport Spaces
- Oversize Spaces
- RV 2 Spaces
- Exterior Brick, Concrete, Stucco
- Appliances Refrigerator, Dishwasher, Range - Electric, Water Heater - Electric, Washer & Dryer
- Water Creek/Stream
- Sewer Septic tank
- Flooring Carpeted, Ceramic Tile, Laminate, Mixed Flooring
- Listing Office eXp Realty
- View Mountain view, Valley view

2466 sqft Single Family House
2080 PASS CREEK Road, Pass Creek
This sunny 5.92-acre property is nestled in beautiful Pass Creek Valley, located 15 minutes from Castlegar. Offering a peaceful setting and a well-maintained landscape, this property provides the perfect balance of privacy and opportunity. The 4-bedroom, 2-bathroom home is inviting for your new ideas. The main floor features a spacious living room leading to a partially covered deck, ideal for relaxing or hosting guests while enjoying the tranquil views. The basement offers plenty of potential, with easy access from the covered double carport. Newer updates include hot water tank replaced in 2016, Furnace replaced in 2012 and a new wood stove for cozy winter nights. Outside, the property truly stands out with mountain views and soothing sound of Norns creek running through the adjacent property A new pond and bird bath create a serene outdoor ambience, while Keenie Creek runs along the back of the property. Additionally, the property includes a water license from Birch Creek. The land is perfect for gardening, small-scale farming, or outdoor hobbies. The property features a private driveway leading to a spacious 30 x 30 ft workshop with 14-ft-high doors, ideal for large projects or storage. Additional amenities include a powered outbuilding with a sauna and fenced garden areas, providing ample versatility for the outdoor enthusiast. This incredible property needs to be seen to be fully appreciated. Book your showing today and envision your future here! (id:6770)
Contact Us to get more detailed information about this property or setup a viewing.
Basement
- Storage9'8'' x 7'3''
- Storage7'4'' x 6'7''
- Utility room11'8'' x 11'7''
- Mud room14'2'' x 5'4''
- Bedroom11'10'' x 8'6''
- Bedroom11'10'' x 8'7''
- Family room14'10'' x 14'
- 3pc Bathroom7'5'' x 4'11''
Main level
- 4pc Bathroom17' x 10'8''
- Mud room9' x 5'10''
- Dining room9'6'' x 8'
- Primary Bedroom13'1'' x 10'1''
- Bedroom10'9'' x 8'5''
- Laundry room9'2'' x 5'5''
- Kitchen13'9'' x 9'1''
- Living room16'6'' x 12'7''









































































