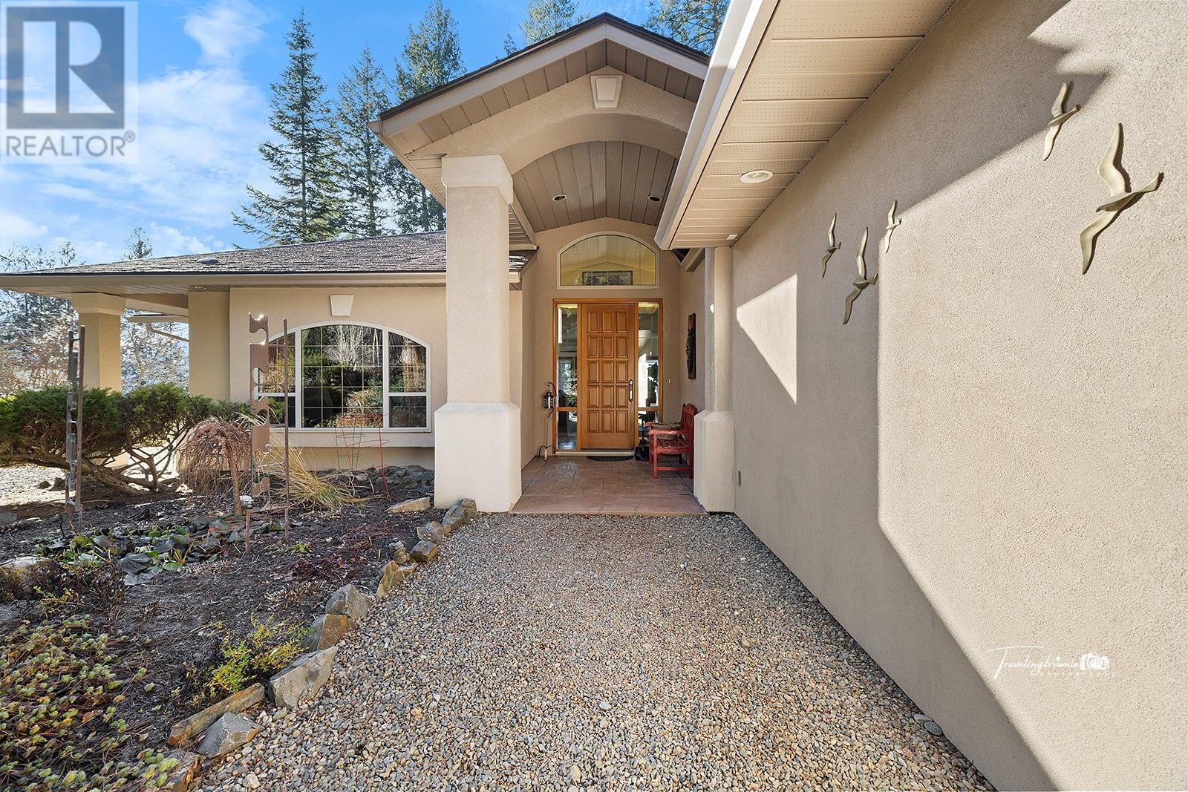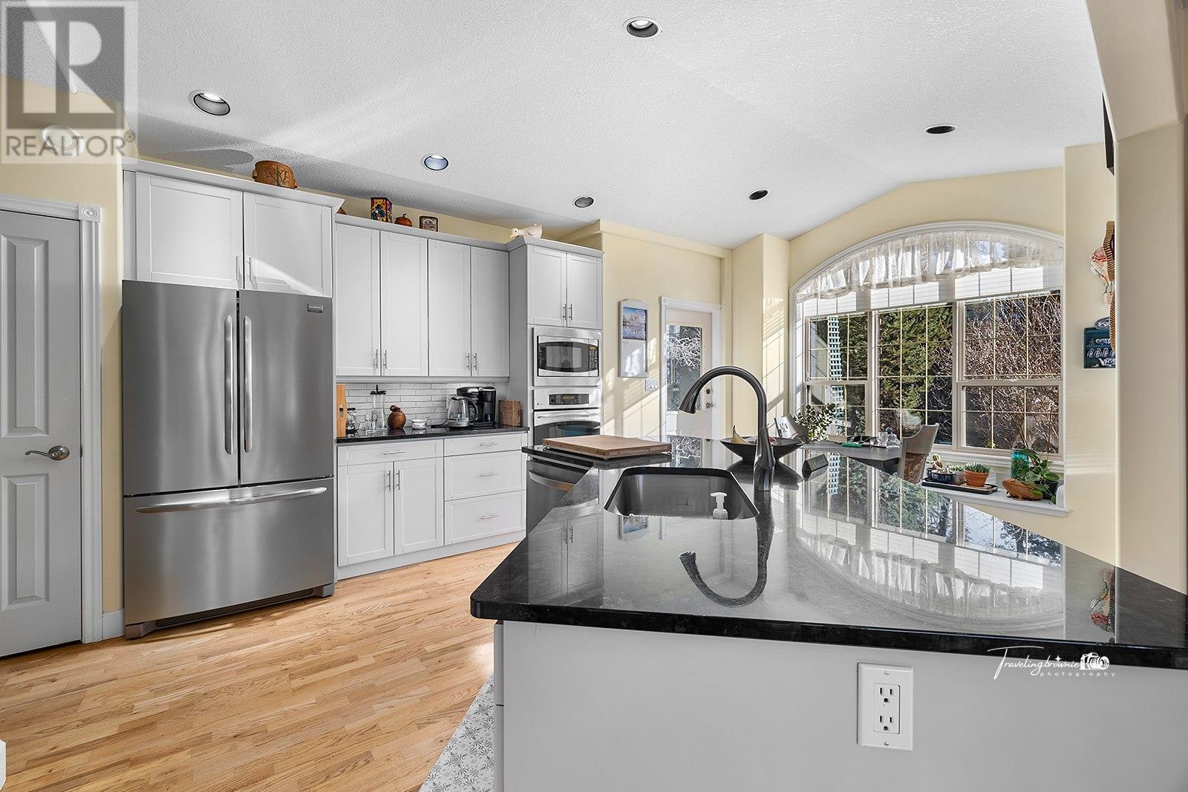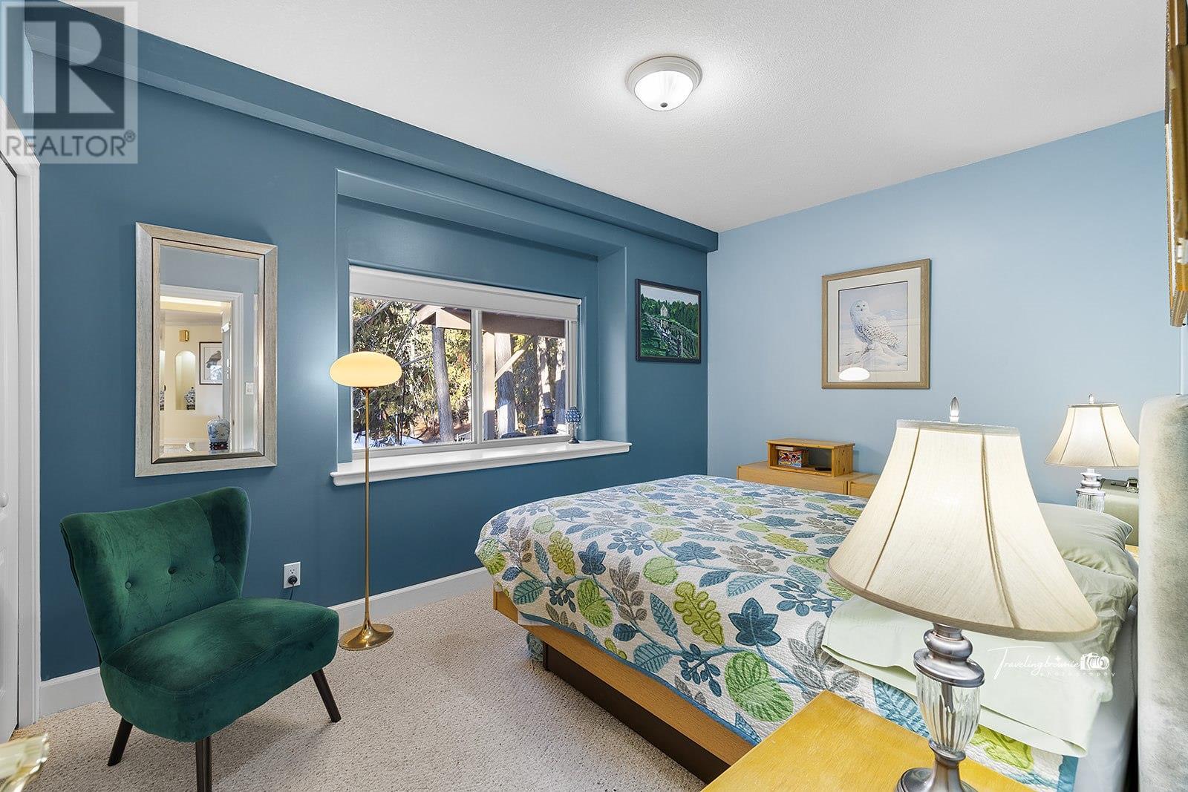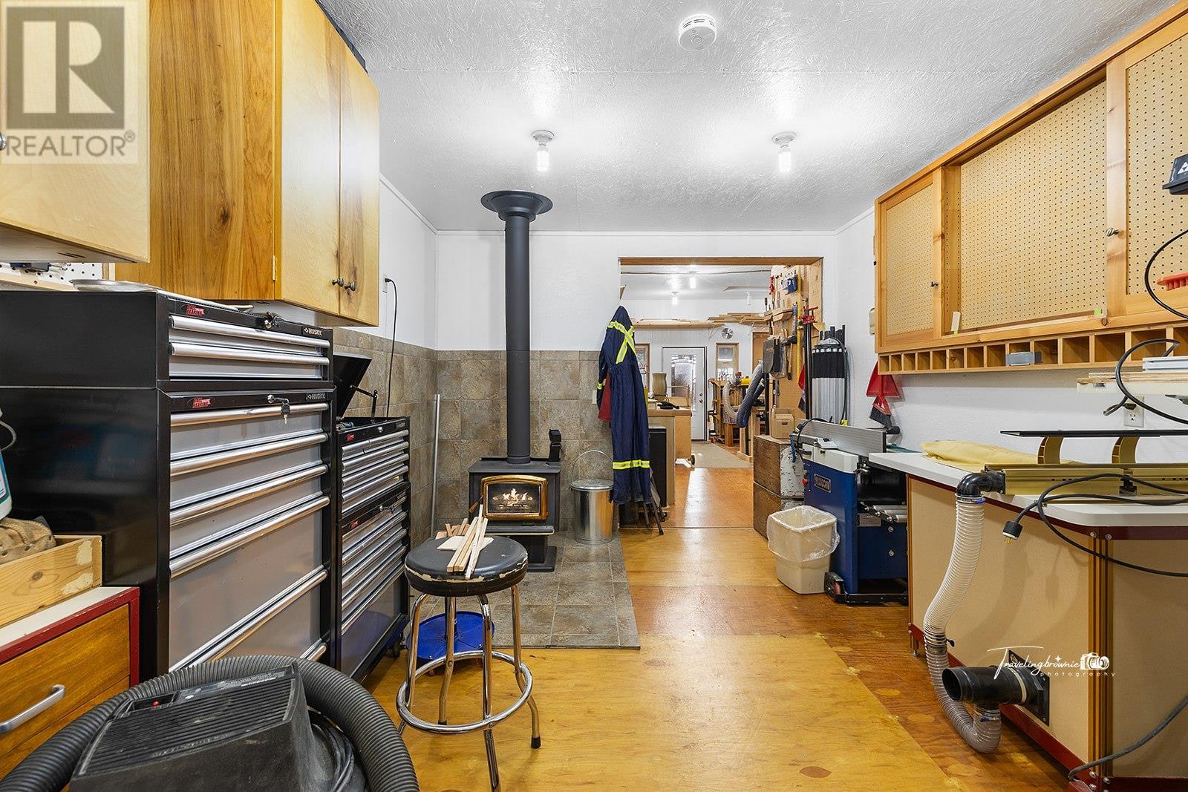- Price $998,000
- Land Size 2.6 Acres
- Age 1996
- Stories 1
- Size 2294 sqft
- Bedrooms 3
- Bathrooms 3
- See Remarks Spaces
- Covered Spaces
- Attached Garage 1 Spaces
- Exterior Other
- Water Well
- Sewer Septic tank
- Flooring Mixed Flooring
- Listing Office Stonehaus Realty Corp.
- View Mountain view, Valley view
- Landscape Features Landscaped

2294 sqft Single Family House
1111 FOX TREE Road, Lister
Welcome to 1111 Fox Tree Road, a stunning 2bed+large den(can be bedroom) , 3-bathroom home set on 2.55 acres in a private Lister no through road. This 2,294 sq. ft. single-level masterpiece offers a seamless blend of comfort, elegance, and functionality. Step inside to find an open-concept design filled with natural light, and high-end finishes. As you entre the home you are greeted w/ a beautiful grand entry way, large den -perfect for bedroom or office, spacious living room w/ fireplace, wet bar, access to covered patio, and large windows for the most amazing mountain views. The gourmet kitchen, complete with a spacious island, s/s appliances, built in microwave, oven, and breakfast nook, is a chef’s dream. The grand master suite w/walk in closet, provides a serene escape with a spa-like updated ensuite, lounge area, and direct patio access. Has water on Demand, in floor heating, and the entire home has been recently re-plumbed. Outdoors, enjoy beautifully landscaped garden with low-maintenance xeriscaping, a fenced yard, and breathtaking mountain views. Practical Bonus features include a detached workshop, attached garage, and 2 carports, perfect for hobbies or small business owners. 10 Minutes to Creston Town for all amenities, shopping restaurants, rec centre, hospital and more. 5 Minutes to the U.S. border, and Mawson Lake. Whether you're entertaining on the patio, gardening in the sun, this move-in-ready home provides a lifestyle of luxury and relaxation. (id:6770)
Contact Us to get more detailed information about this property or setup a viewing.
Main level
- Other9'10'' x 8'2''
- Foyer10'9'' x 12'5''
- Living room19'11'' x 19'9''
- Primary Bedroom26'3'' x 18'3''
- Kitchen12'11'' x 13'5''
- 2pc BathroomMeasurements not available
- 4pc BathroomMeasurements not available
- 4pc BathroomMeasurements not available
- Bedroom9'10'' x 14'4''
- Bedroom13'10'' x 9'5''
Secondary Dwelling Unit




























