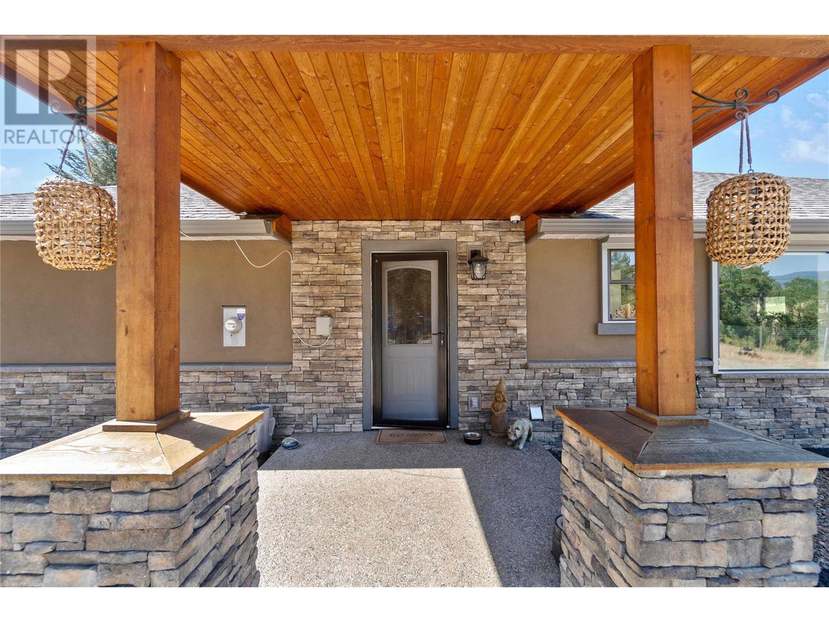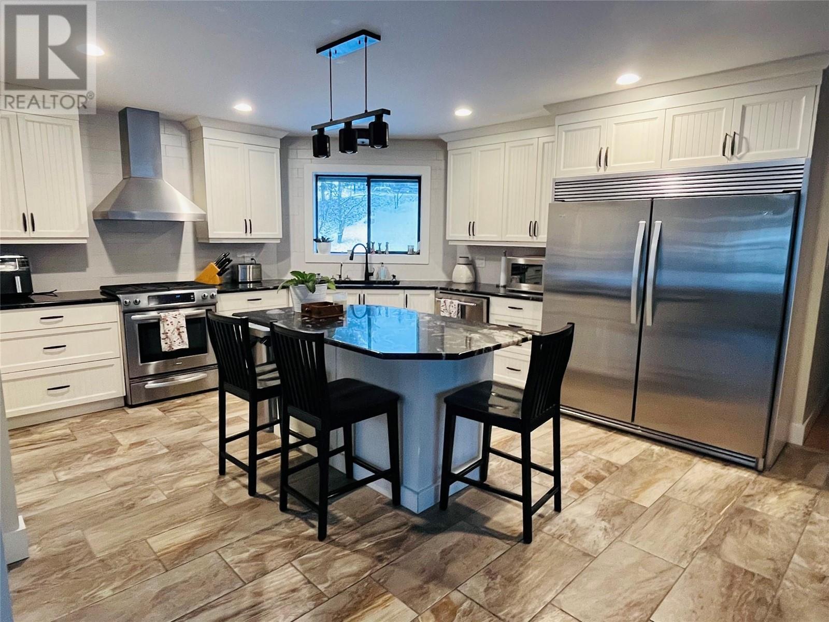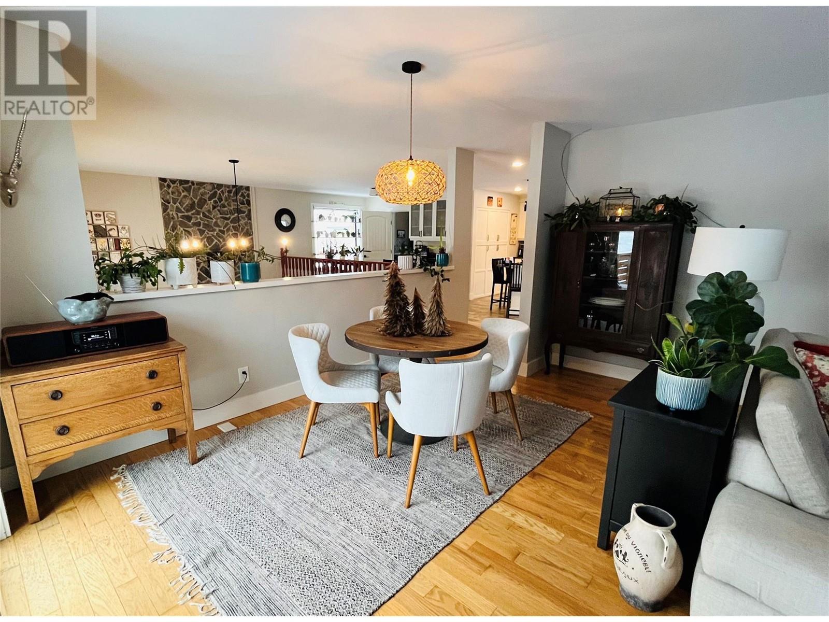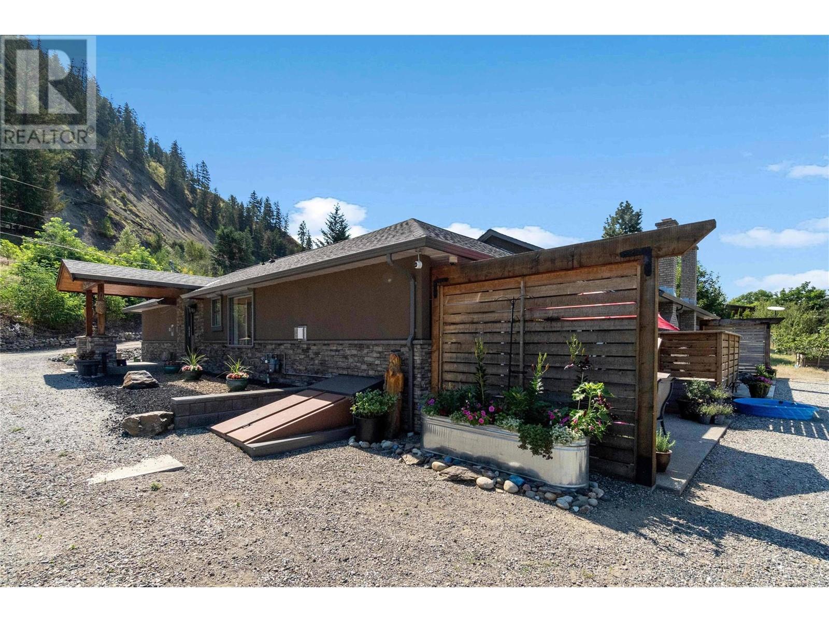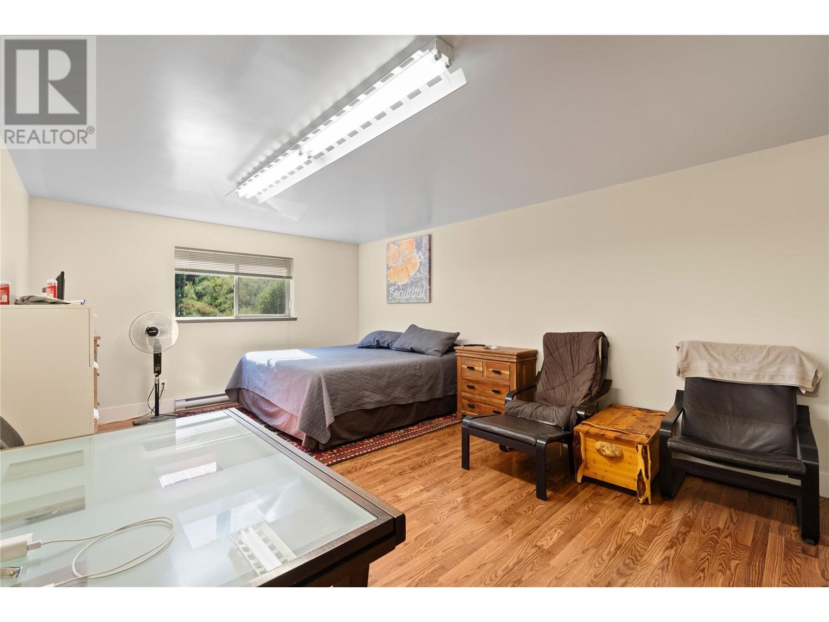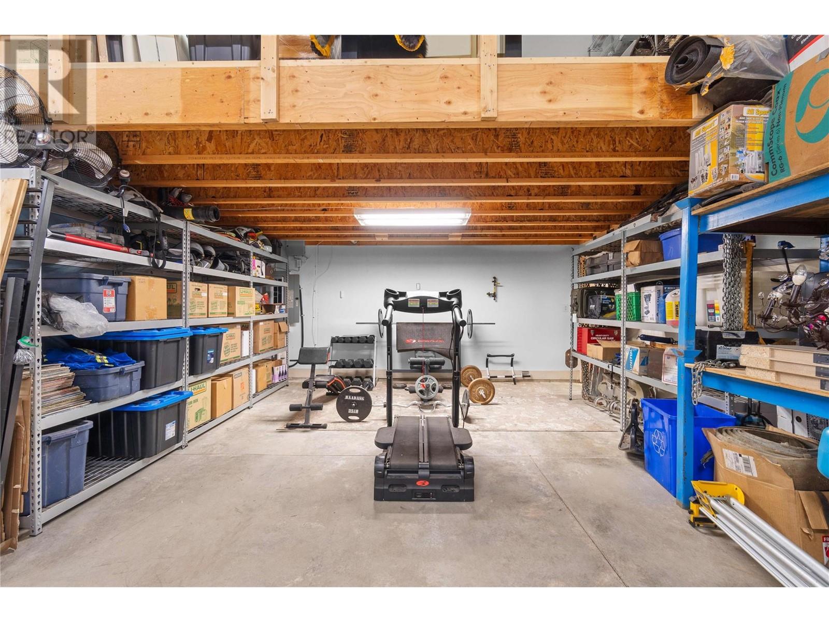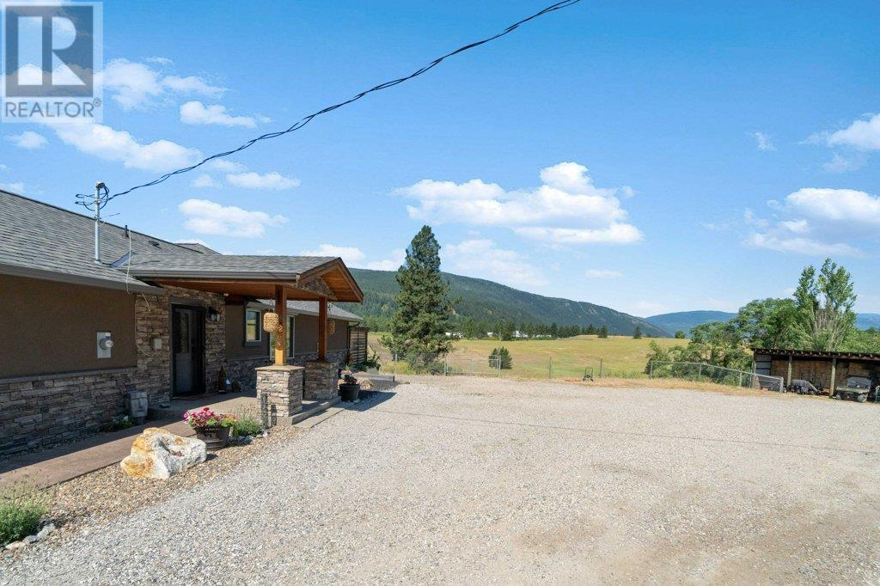- Price $1,598,000
- Land Size 9.3 Acres
- Age 1991
- Stories 1
- Size 2956 sqft
- Bedrooms 5
- Bathrooms 3
- See Remarks Spaces
- RV Spaces
- Exterior Stucco
- Cooling Central Air Conditioning
- Appliances Refrigerator, Dryer, Range - Gas, Washer
- Water Well
- Sewer Septic tank
- Flooring Ceramic Tile, Hardwood
- Listing Office Royal LePage Downtown Realty
- View Mountain view
- Fencing Fence

2956 sqft Single Family House
1258 Round Lake Road, Spallumcheen
Escape to Your Own Private Oasis! This stunning 4-bedroom + bonus room home sits on 9.32 acres, offering the perfect blend of tranquility & luxury. Inside, you'll find: • Elegant living spaces: Hardwood & tile flooring throughout & 4 cozy fireplaces create a warm & inviting atmosphere. • Gourmet kitchen: The island kitchen is a chef's dream, featuring granite countertops, a side-by-side fridge/freezer, & spacious pantry. • Luxurious primary suite: Relax in the spacious primary bedroom with 11-ft ceilings, fireplace, a 5-pc ensuite, a walk-in closet, & private patio access. Outside, the possibilities are endless: • Dream Shop & SUITE: A 40x60' shop with 1 BEDROOM SUITE, mezzanine, & 400 AMP service is perfect for hobbies, workshops, or even a home-based business. • Equine enthusiast's paradise: Enjoy the riding arena, multiple sheds, recently completed waterlines to the paddocks, & two hydrants. Additional features: • Security cameras for added peace of mind • Automatic outdoor blinds for temperature control • Huge walk-in crawl space for ample storage • Water filtration system for both the home & shop This property offers the ideal balance of country living & modern convenience. Located just a short drive from Armstrong & Vernon, you can enjoy the tranquility of rural living while still having easy access to amenities. Whether you're looking for a family home, a hobby farm, or a peaceful retreat, this property has it all. Contact Michelle today to schedule a viewing! (id:6770)
Contact Us to get more detailed information about this property or setup a viewing.
Main level
- Laundry room6'2'' x 7'7''
- Bedroom19'11'' x 17'10''
- 4pc Bathroom10' x 8'
- Bedroom10'1'' x 13'11''
- Bedroom9'6'' x 14'0''
- 5pc Ensuite bath7'11'' x 9'10''
- Bedroom9'4'' x 10'
- Primary Bedroom20'1'' x 18'8''
- Family room17'11'' x 14'11''
- Kitchen24'6'' x 18'7''
- Dining room10'0'' x 15'0''
- Living room13'11'' x 19'1''





