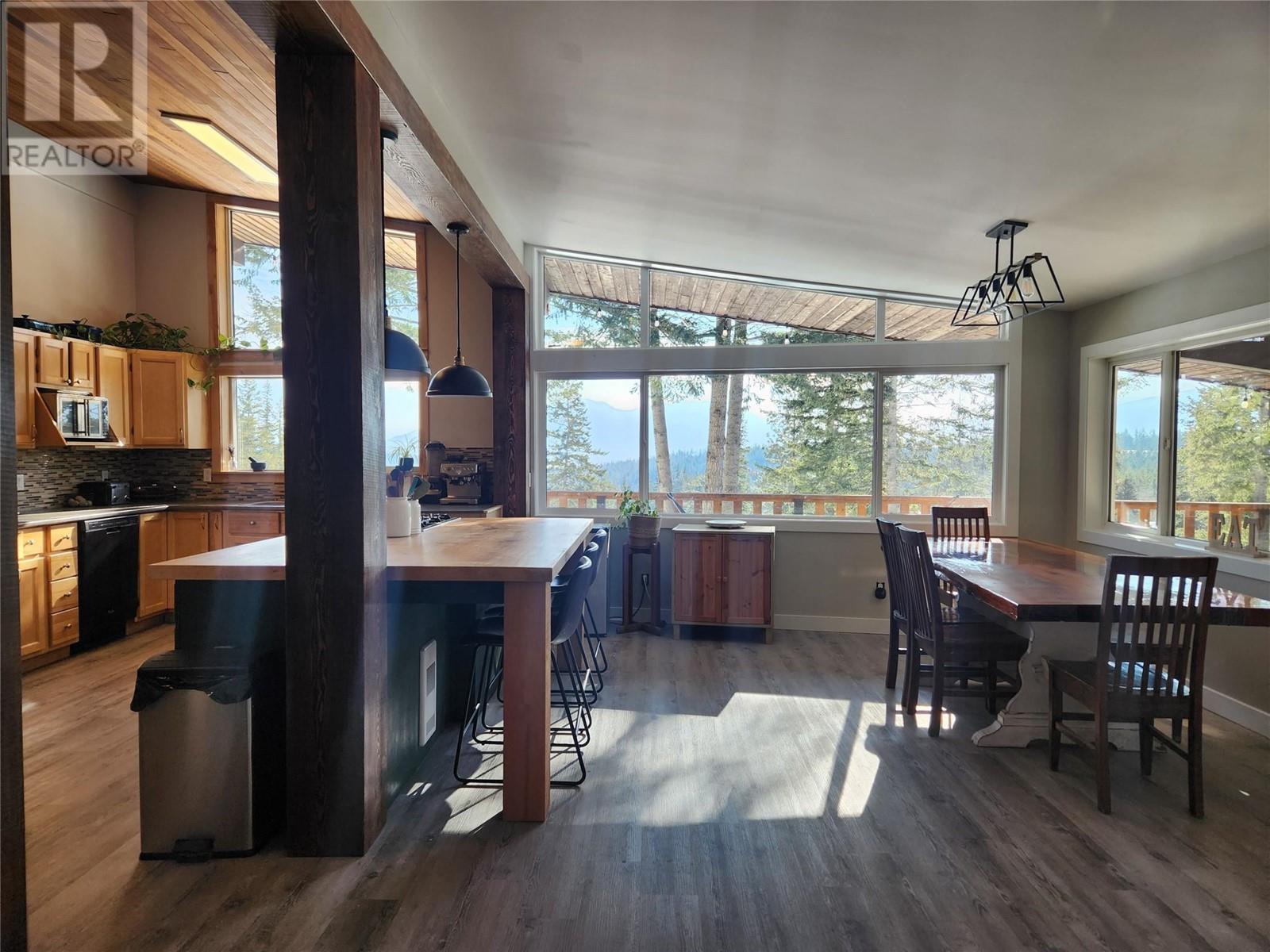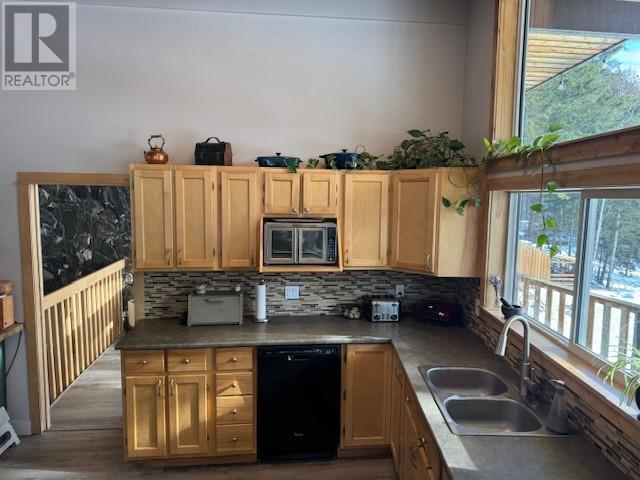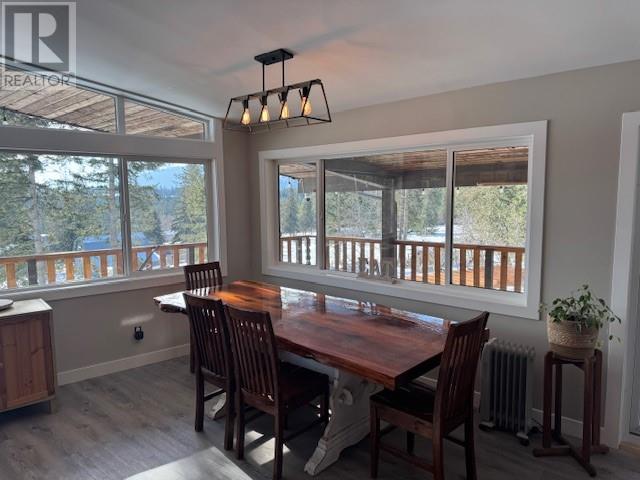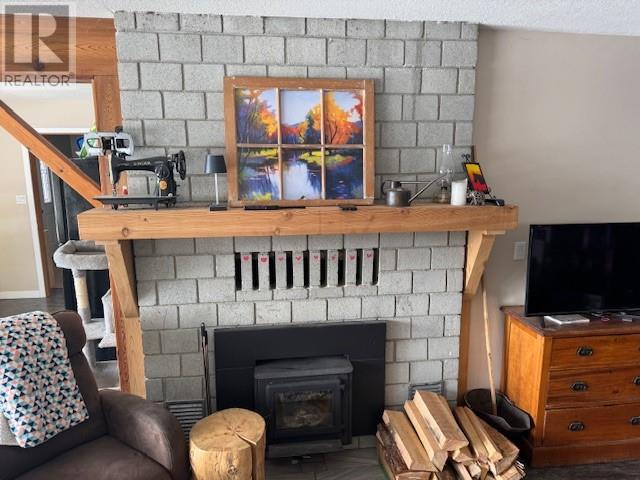- Price $1,279,000
- Land Size 9.9 Acres
- Age 1978
- Stories 2
- Size 2853 sqft
- Bedrooms 5
- Bathrooms 3
- See Remarks Spaces
- Attached Garage 2 Spaces
- RV 1 Spaces
- Cooling See Remarks
- Appliances Dishwasher, Freezer, Cooktop - Gas, Oven - gas, Washer & Dryer, Water purifier, Water softener
- Water Creek/Stream, Private Utility
- Sewer Septic tank
- Flooring Carpeted, Mixed Flooring, Tile, Vinyl
- Listing Office Homelife Salmon Arm Realty.Com
- View Lake view, Mountain view, Valley view, View (panoramic)
- Fencing Fence

2853 sqft Single Family House
922 Mobley Road, Tappen
Discover the perfect blend of rustic charm and modern living in this beautifully renovated 9.85-acre property. Nestled in a serene setting, this exceptional acreage offers views of Shuswap Lake and surrounding mountains and valleys making it an ideal retreat for nature lovers and those seeking a tranquil lifestyle. This expansive property is well-equipped for country living, featuring a horse stable, ample space for horses, chickens, and sheep, as well as a welcoming environment for family pets, including cats and dogs. The land is highly usable, offering endless possibilities for farming, recreation, or simply enjoying the great outdoors. The centerpiece of the property is a beautifully updated five-bedroom, three-bathroom home. Inside, you'll find an inviting open-concept kitchen with striking wood beams, high ceilings, and a warm, rustic ambiance. The living area is anchored by a stunning custom rock wood fire place creating a cozy focal point for gatherings. Step outside onto the wrap-around deck, where you can take in the breathtaking views and relax in complete privacy. The roundabout driveway ensures easy access and ample parking, including an RV hook-up for added convenience. The lower level boasts a spacious family room and a kitchenette, offering great potential for an in-law suite, rental opportunity, or additional living space tailored to your needs. A place to embrace the rural lifestyle, this exceptional property has it all. (id:6770)
Contact Us to get more detailed information about this property or setup a viewing.
Basement
- Laundry room9' x 7'
- Bedroom11' x 10'9''
- Bedroom10' x 9'
- Family room34' x 12'
- Kitchen11' x 12'
- 4pc Bathroom7' x 8'
- Foyer10'5'' x 14'
Main level
- Bedroom14' x 10'
- 5pc Bathroom8'10'' x 6'2''
- 3pc Ensuite bath9' x 7'
- Primary Bedroom14' x 14'
- Dining nook10'5'' x 11'5''
- Living room19' x 11'9''
- Kitchen20' x 24'



























































