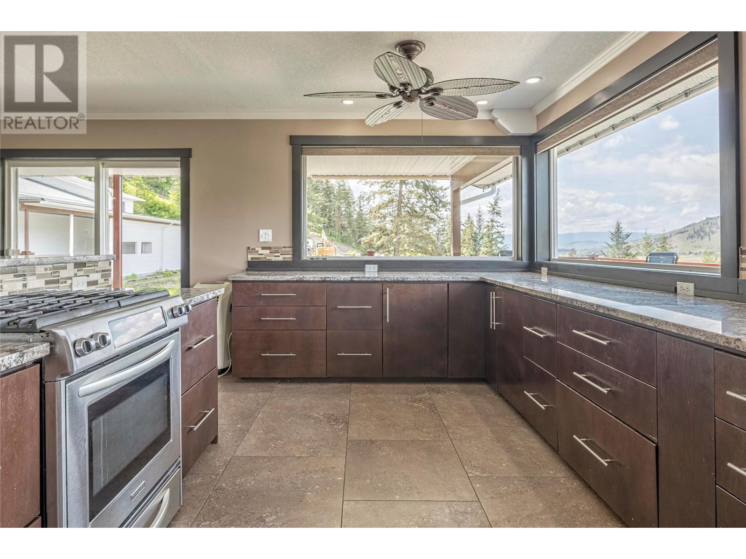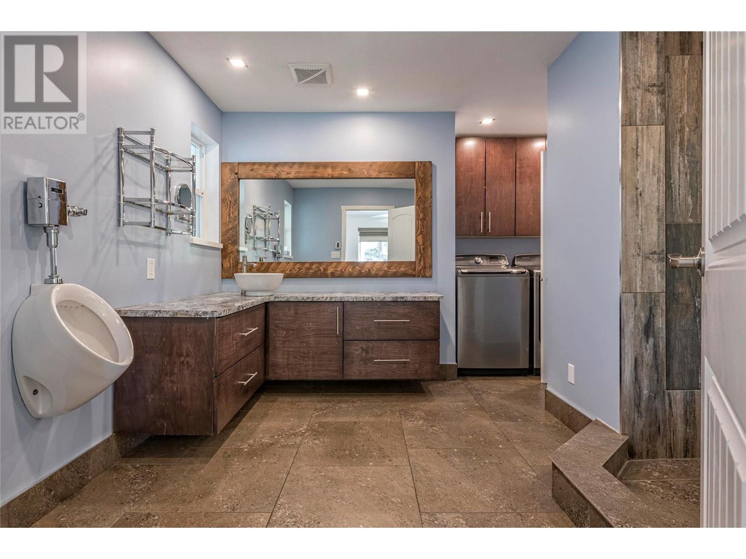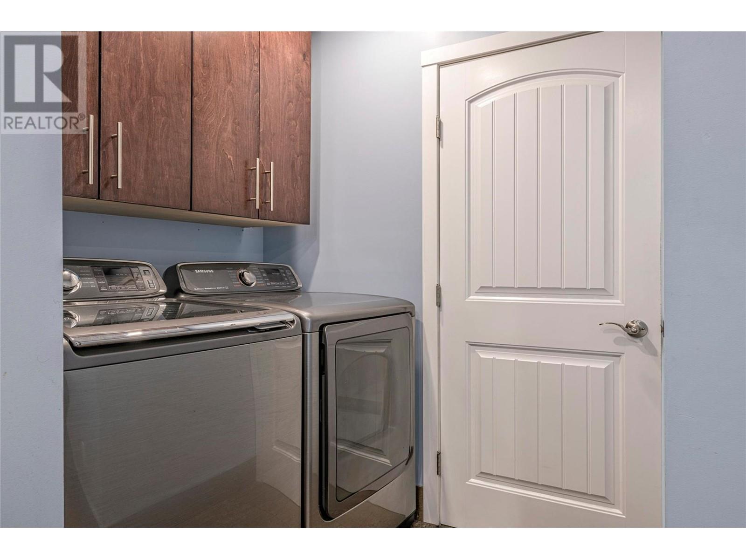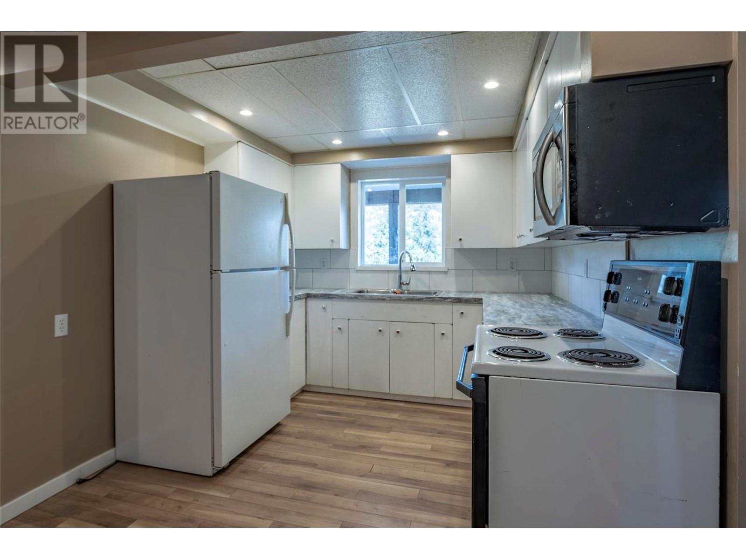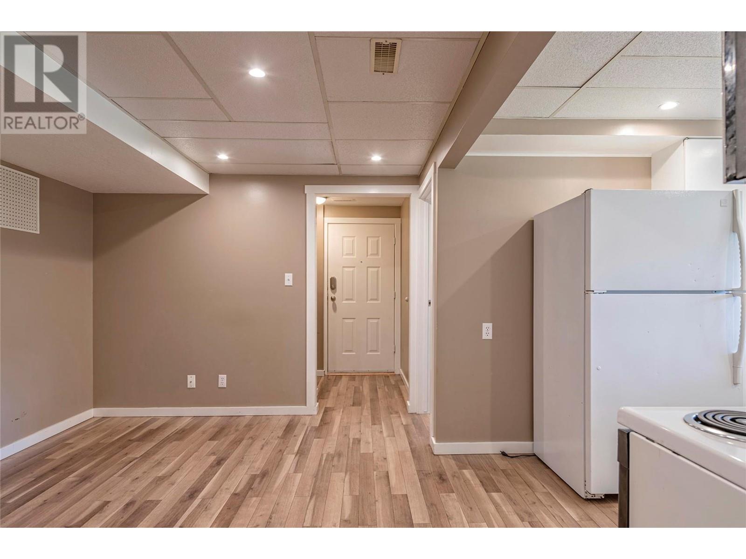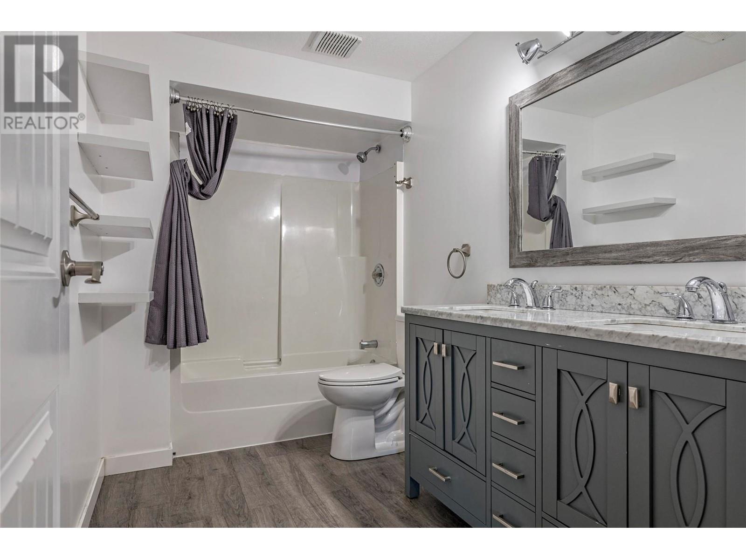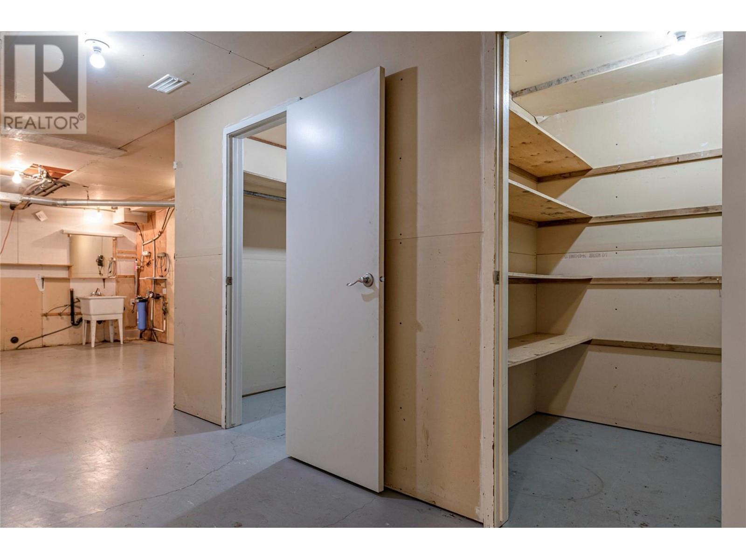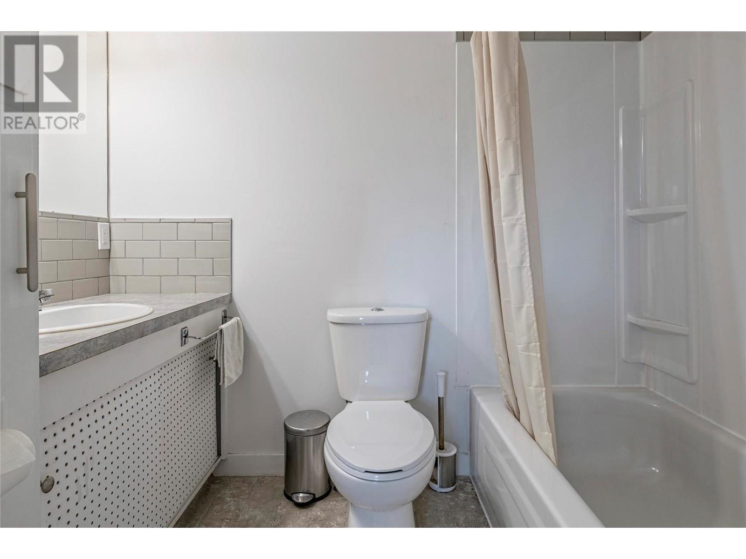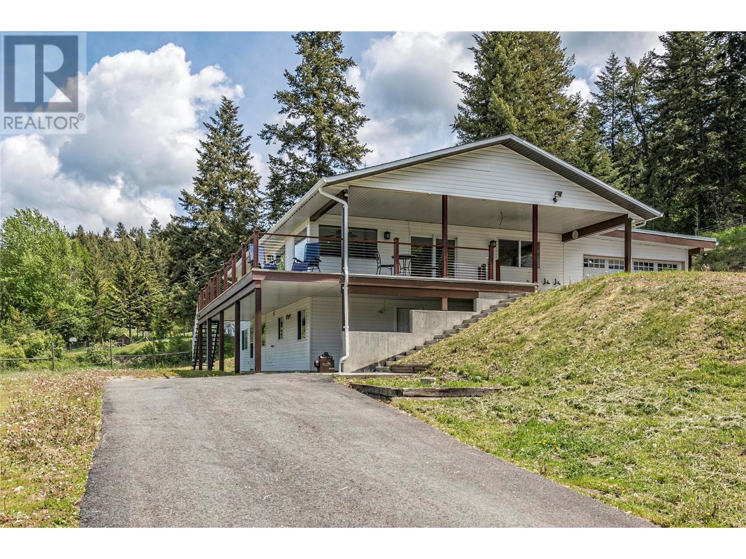- Price $1,140,000
- Land Size 6.3 Acres
- Age 1995
- Stories 2
- Size 3365 sqft
- Bedrooms 4
- Bathrooms 2
- See Remarks Spaces
- Attached Garage 4 Spaces
- Exterior Vinyl siding
- Cooling Central Air Conditioning
- Appliances Refrigerator, Dishwasher, Dryer, Range - Electric, Range - Gas, Microwave, Washer
- Water Municipal water
- Sewer Septic tank
- Flooring Carpeted, Laminate, Tile, Vinyl
- Listing Office Royal LePage Downtown Realty
- View Mountain view, Valley view
- Fencing Fence
- Landscape Features Wooded area

3365 sqft Single Family House
6660 Brewer Road, Coldstream
Your Dream Property Awaits: Spacious Home, Workshop, and 6.2 Acres of Possibilities Discover the perfect blend of space, comfort, and versatility in this incredible 3,200 sqft rancher on a basement, just minutes from town. Nestled on 6.2 serene acres, this home offers a 2-bedroom in-law suite (or extra family space), a stunning upstairs kitchen with ample counter space, huge windows showcasing breathtaking views, and heated floors for cozy mornings. The updates don’t stop there—step into the eye-catching renovated bathroom, a true showstopper! For the hobbyist or handyman, the property boasts 1,000 sqft of attached garage, plus a 2728 sq ft detached building with another 951 sq ft shop with 14' high ceilings, a man cave/office, 330 sq ft storage room, a 288 sq ft single-bay garage with a roll-up door, and a fully self-contained upstairs one bedroom apartment. Need more space? A double-length carport and room for your RV or boat complete the package. Whether you’re building hot rods, hosting game nights, or simply enjoying the semi-rural lifestyle, this property has it all. Live life to the fullest—this is the home you’ve been waiting for! (id:6770)
Contact Us to get more detailed information about this property or setup a viewing.
Additional Accommodation
- Bedroom11'5'' x 14'9''
- Bedroom11'5'' x 15'3''
- Other5'6'' x 9'9''
- Other8'7'' x 9'1''
- Dining room9'9'' x 12'2''
- Kitchen9'0'' x 9'0''
- Living room11'9'' x 18'0''
Basement
- Other5'10'' x 6'5''
- Other5'10'' x 6'5''
Main level
- Bedroom11'9'' x 13'0''
- 5pc Bathroom11'2'' x 11'9''
- Primary Bedroom11'9'' x 15'3''
- Living room15'3'' x 15'3''
- Dining room11'9'' x 14'10''
- Kitchen18'5'' x 18'10''
Secondary Dwelling Unit
- Primary Bedroom13'5'' x 9'1''
- Full bathroom7'7'' x 5'9''
- Kitchen19'7'' x 7'9''





