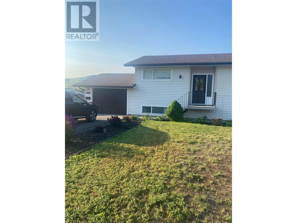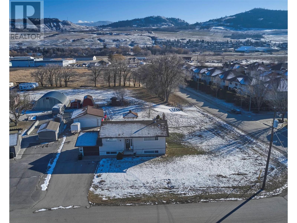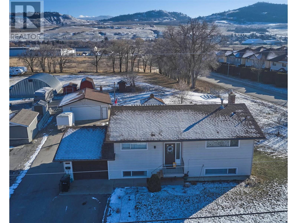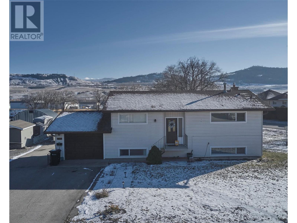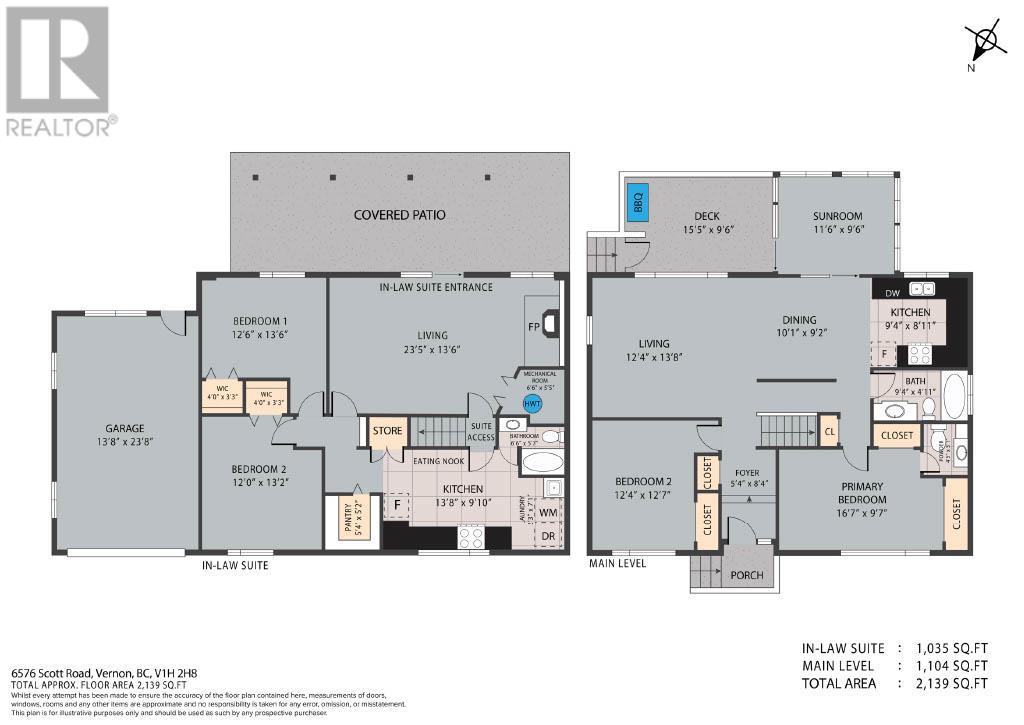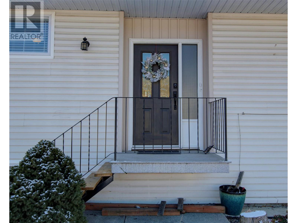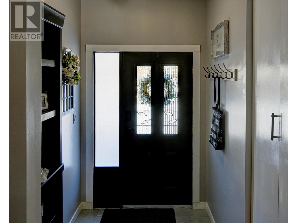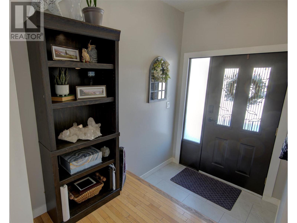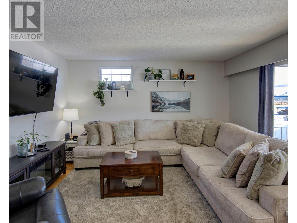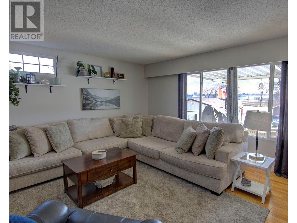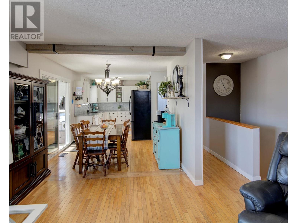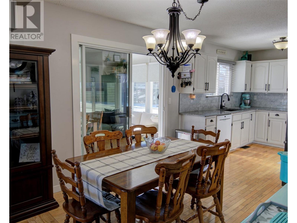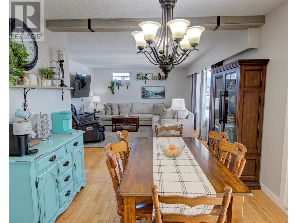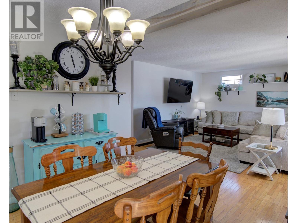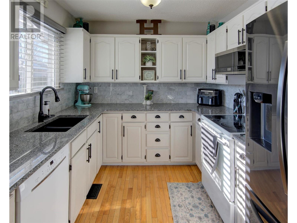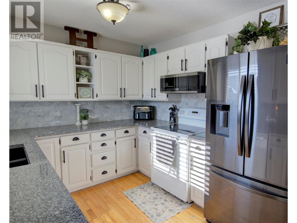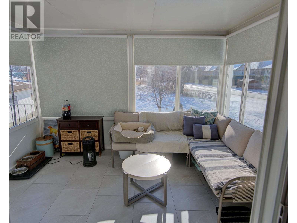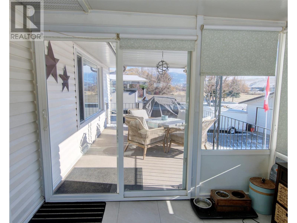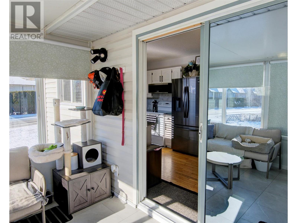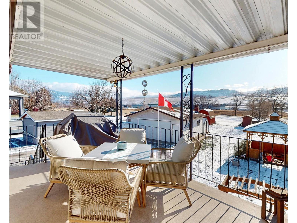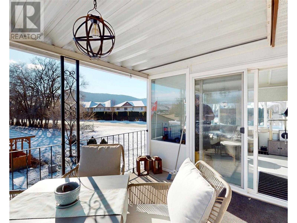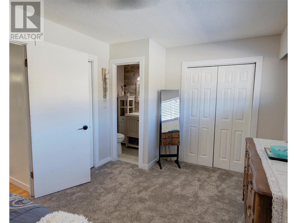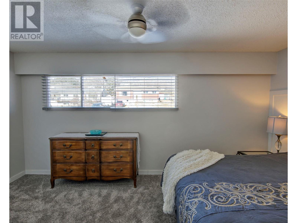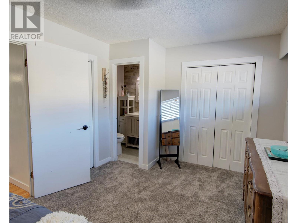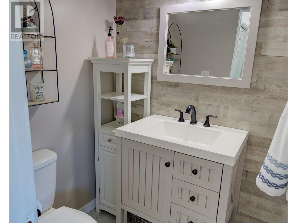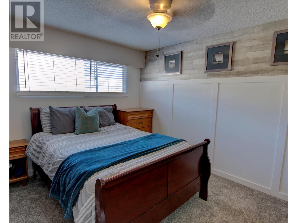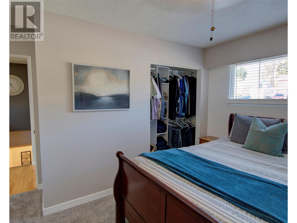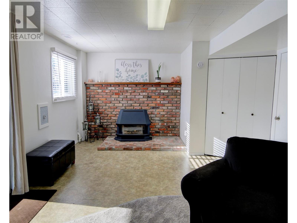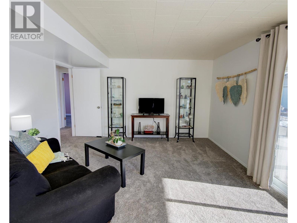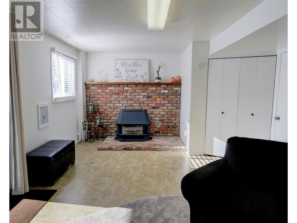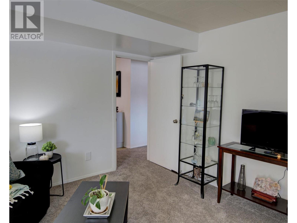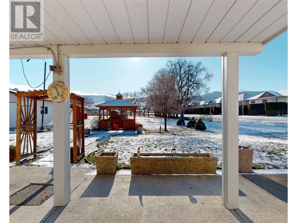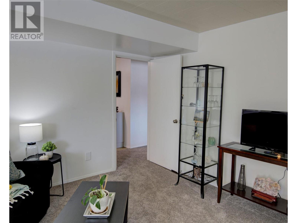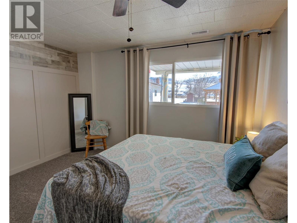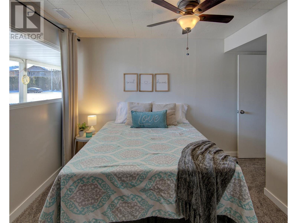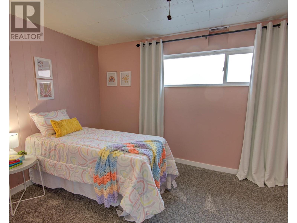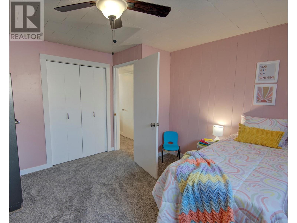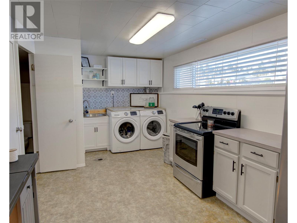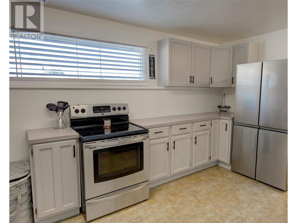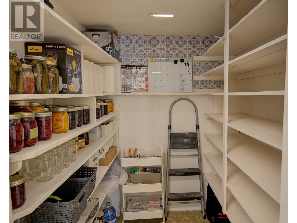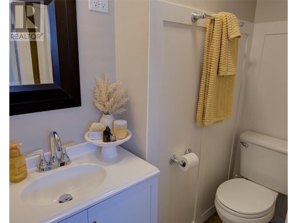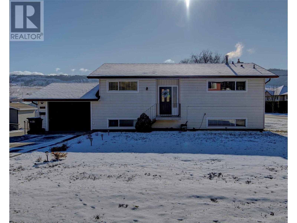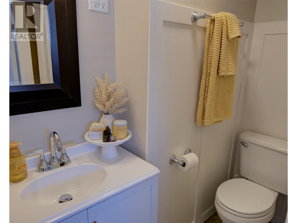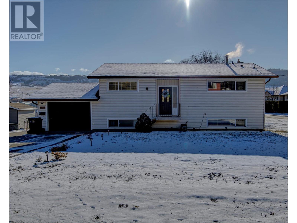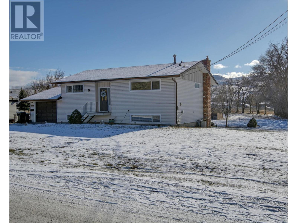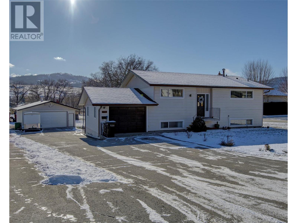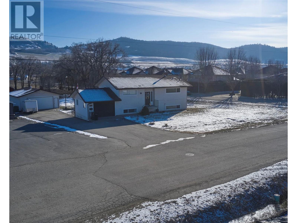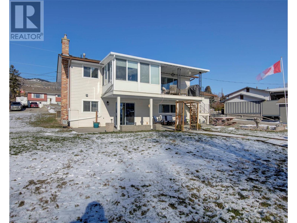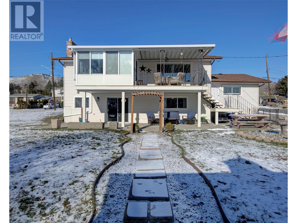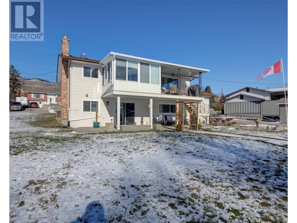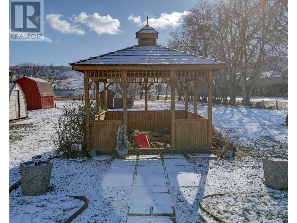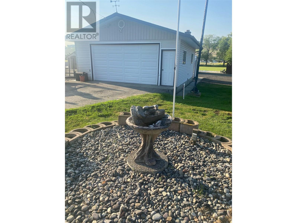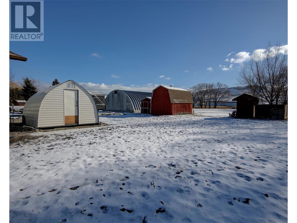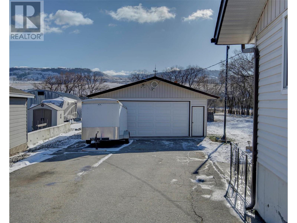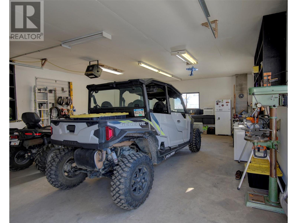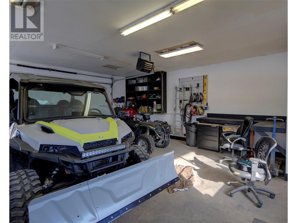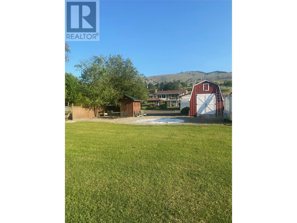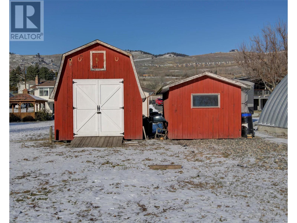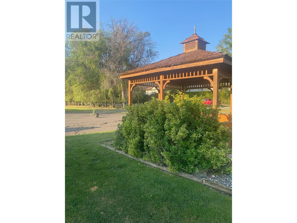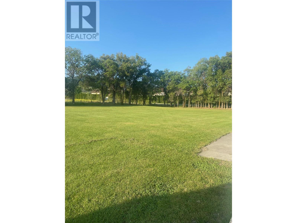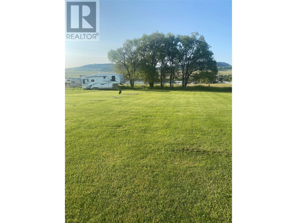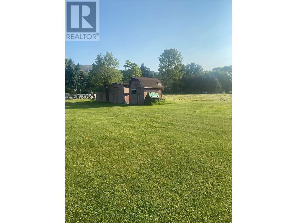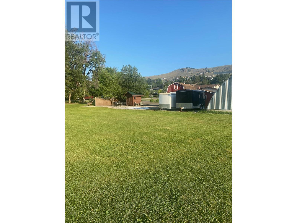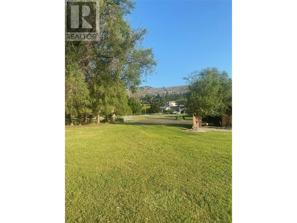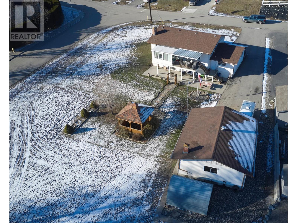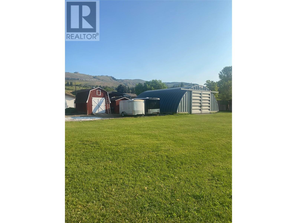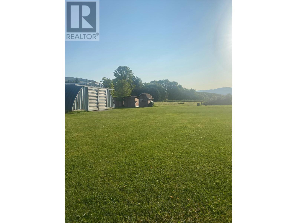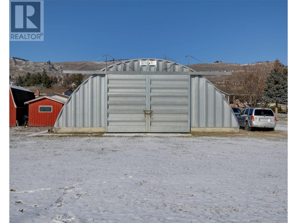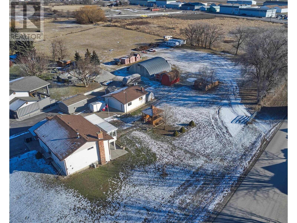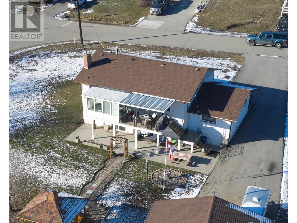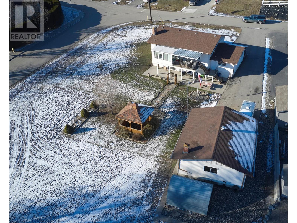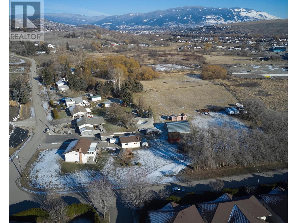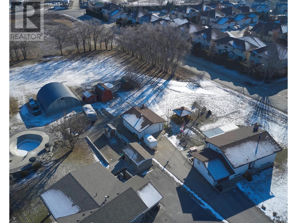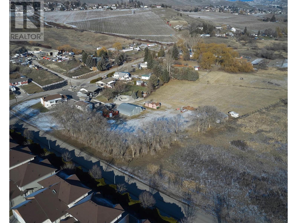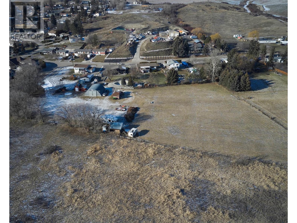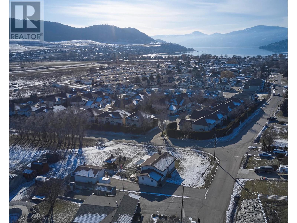- Price $1,230,000
- Land Size 3.3 Acres
- Age 1971
- Stories 2
- Size 2139 sqft
- Bedrooms 4
- Bathrooms 3
- Attached Garage 1 Spaces
- Exterior Vinyl siding
- Cooling Central Air Conditioning
- Appliances Refrigerator, Dishwasher, Dryer, Range - Electric, Microwave, Washer
- Water Municipal water
- Sewer Septic tank
- Flooring Carpeted, Hardwood, Laminate, Linoleum
- Listing Office Real Broker B.C. Ltd
- View City view, Mountain view, Valley view
- Landscape Features Level
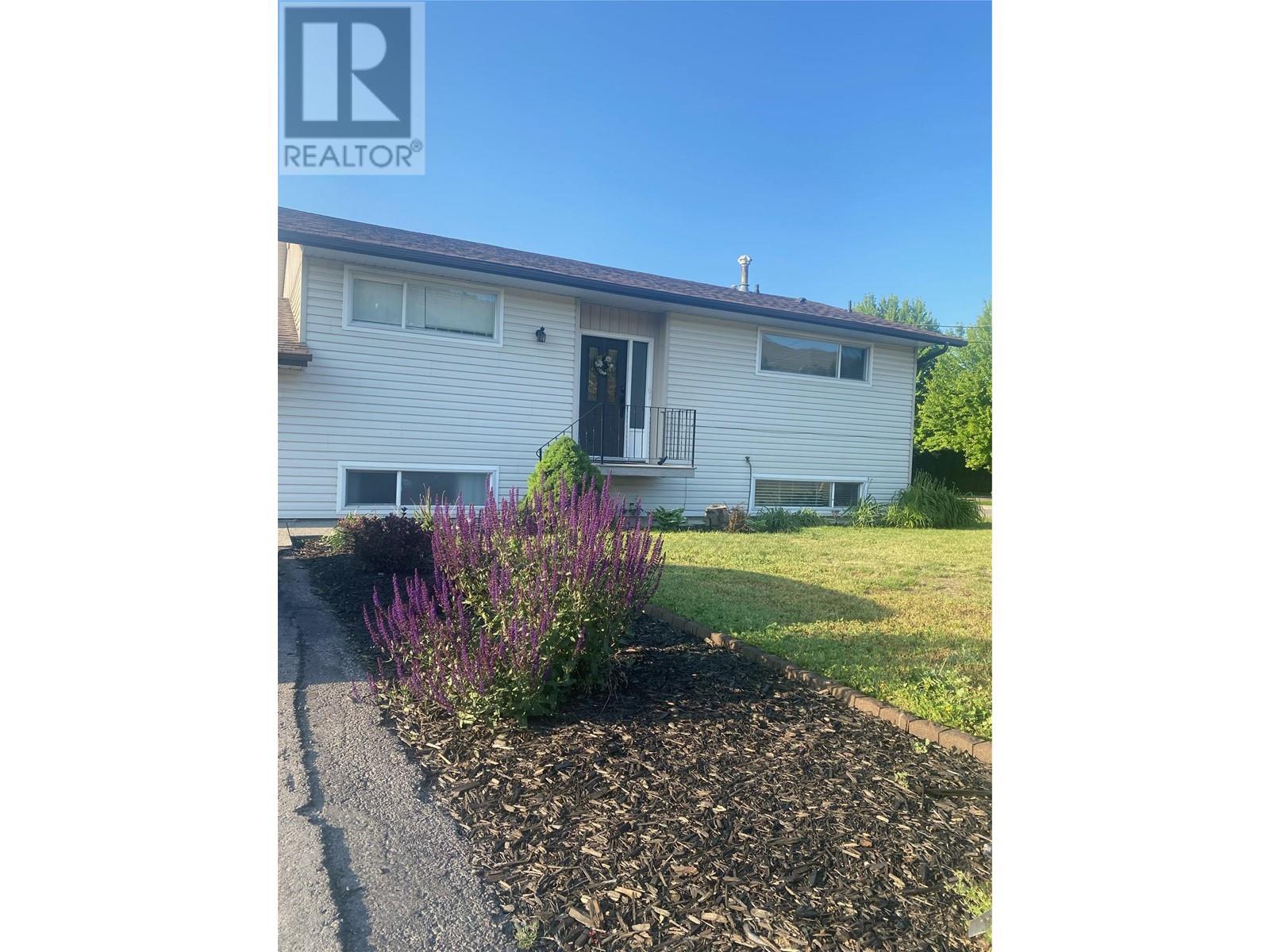
2139 sqft Single Family House
6576 Scott Road, Vernon
First time on the market in 49 years!!This property is located in an idyllic & quiet neighbourhood of Bella Vista.This family property is in the ALR & boasts 3.25 acres of pasture area with an immaculate, well loved 4 bed, 2.5bath home.The home has been lovingly updated & renovated so there is nothing to do but move in & unpack! 2 beds, 1.5 baths upstairs, a spacious living room & kitchen with updated appliances, granite counters & beautiful marble back-splash.The primary bedroom is large with a 2pc en-suite.The main bath was fully renovated in July/24 & the other bathrooms were updated with new flooring, sinks & toilets in July/24.You will absolutely love the attached sun-room, a great place to sit & enjoy your morning coffee or evening glass of wine.There is a 2bed, 1bath in-law suite in the basement which could easily be transformed into a full, private suite & a great mortgage helper.There is field space enough for horses or other animals & a 23X27ft heated garage/workshop!If you love to tinker & work, you'll have the space to do it in this shop.There is loads of parking for your out-of-town guests & RV parking too.The property also offers a quonset, other outbuildings, & a vegetable garden which all showcase nature with endless opportunity for exploration, bird watching & other activities.Located short walk to transit, schools, Kin Beach & Marshall Fields & only a short drive to downtown. Come view this incredible property today, you'll love it! Book your showing today! (id:6770)
Contact Us to get more detailed information about this property or setup a viewing.
Additional Accommodation
- Other4'0'' x 3'3''
- Bedroom13'2'' x 12'0''
- Other4'0'' x 3'3''
- Primary Bedroom13'6'' x 12'6''
- Full bathroom6'6'' x 5'7''
- Kitchen13'8'' x 9'10''
- Living room23'5'' x 13'6''
Basement
- Laundry room7'1'' x 5'3''
Main level
- Other15'5'' x 9'6''
- Sunroom11'6'' x 9'6''
- Bedroom12'7'' x 12'4''
- 4pc Bathroom9'4'' x 4'11''
- 2pc Bathroom5'1'' x 4'5''
- Primary Bedroom16'7'' x 9'7''
- Kitchen9'4'' x 8'11''
- Dining room10'1'' x 9'2''
- Living room13'8'' x 12'4''
- Foyer8'4'' x 5'4''


