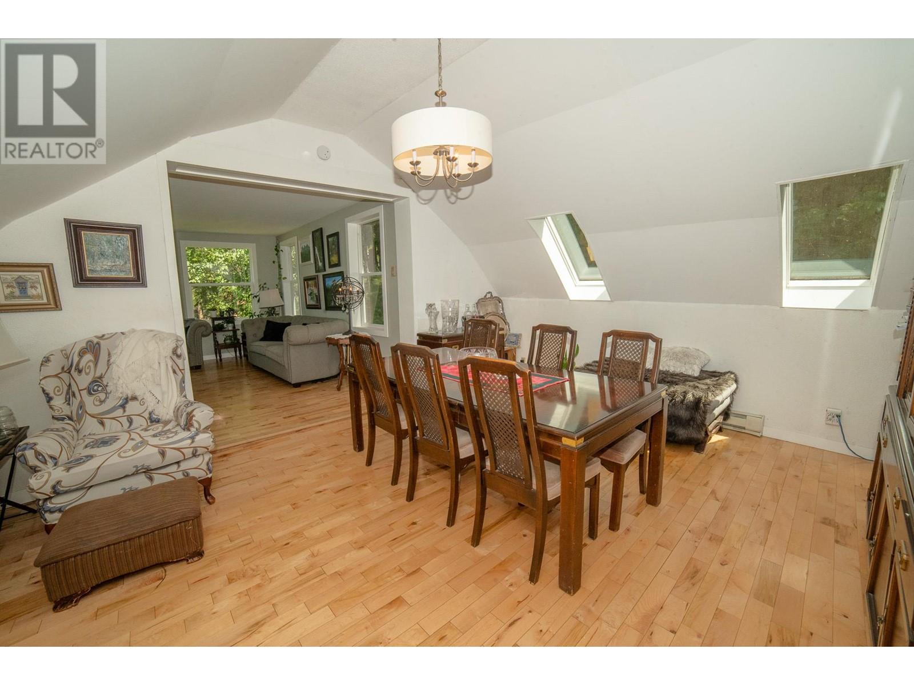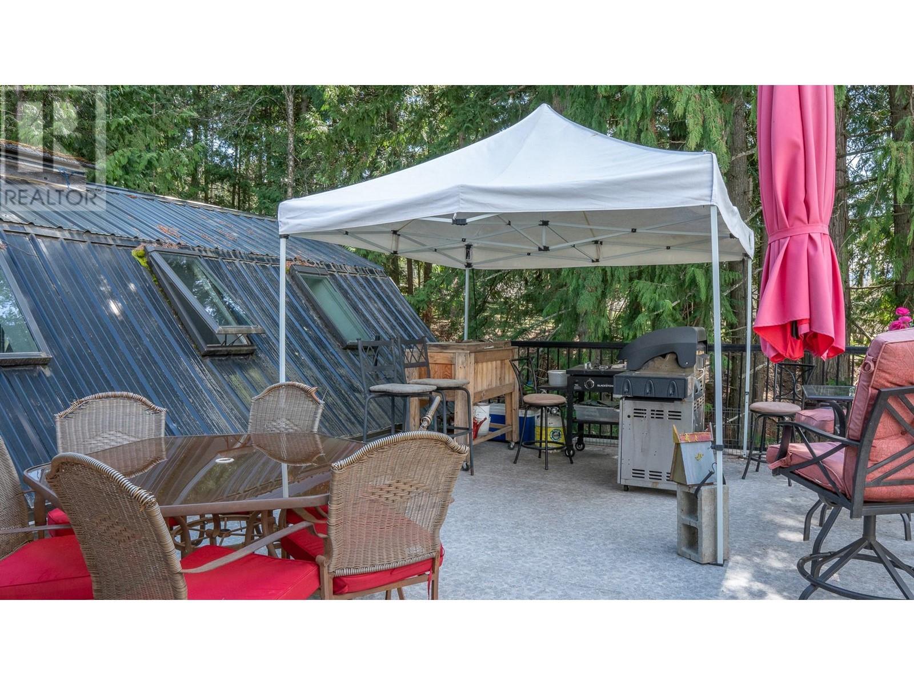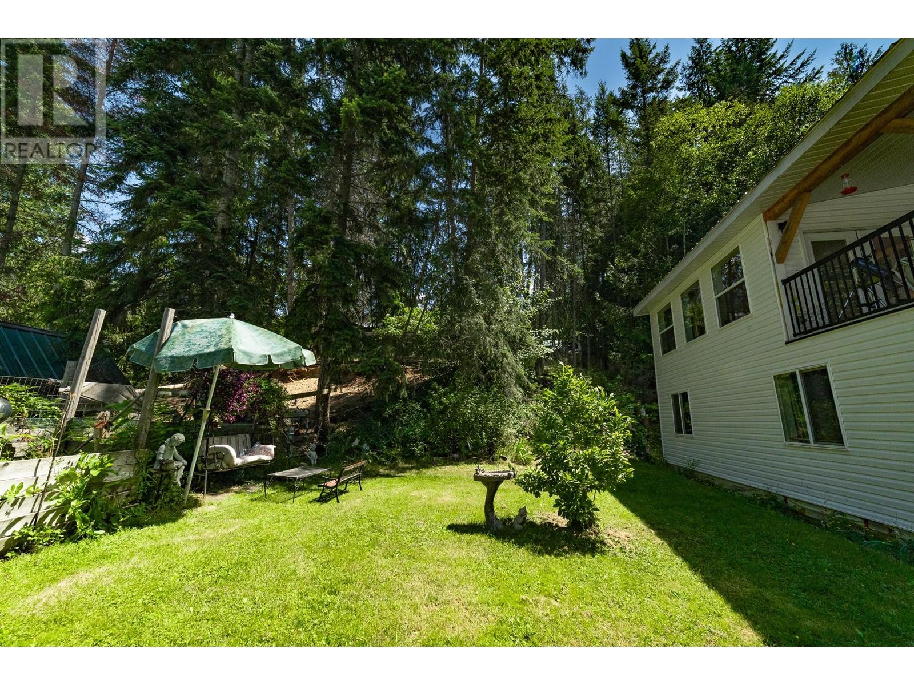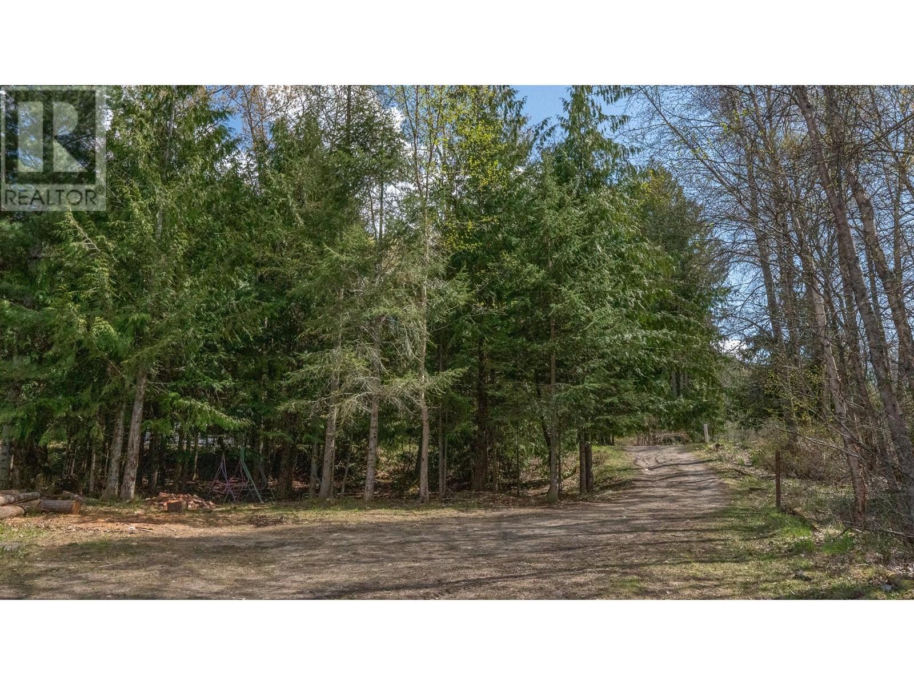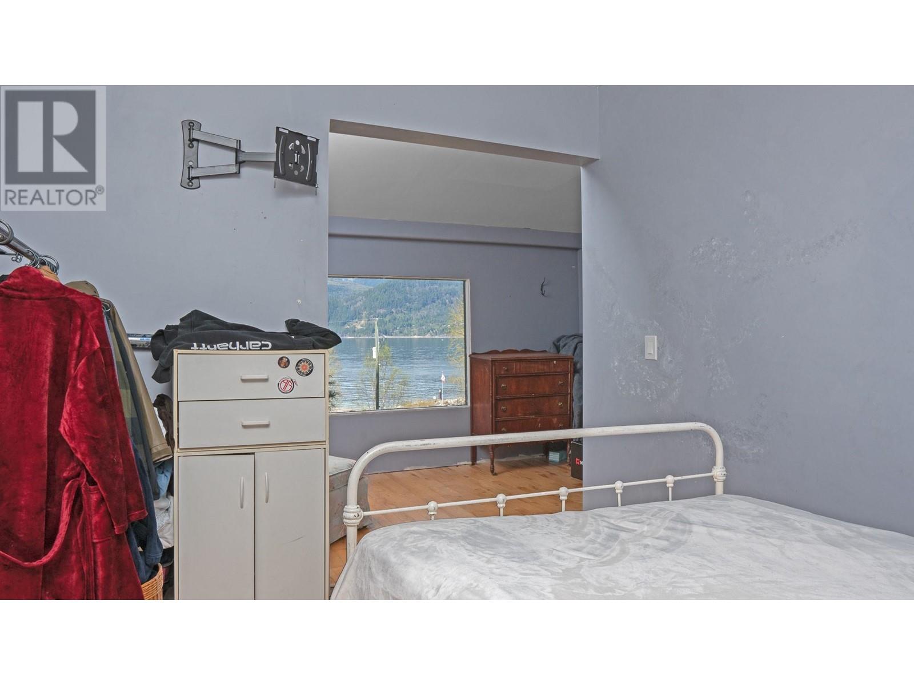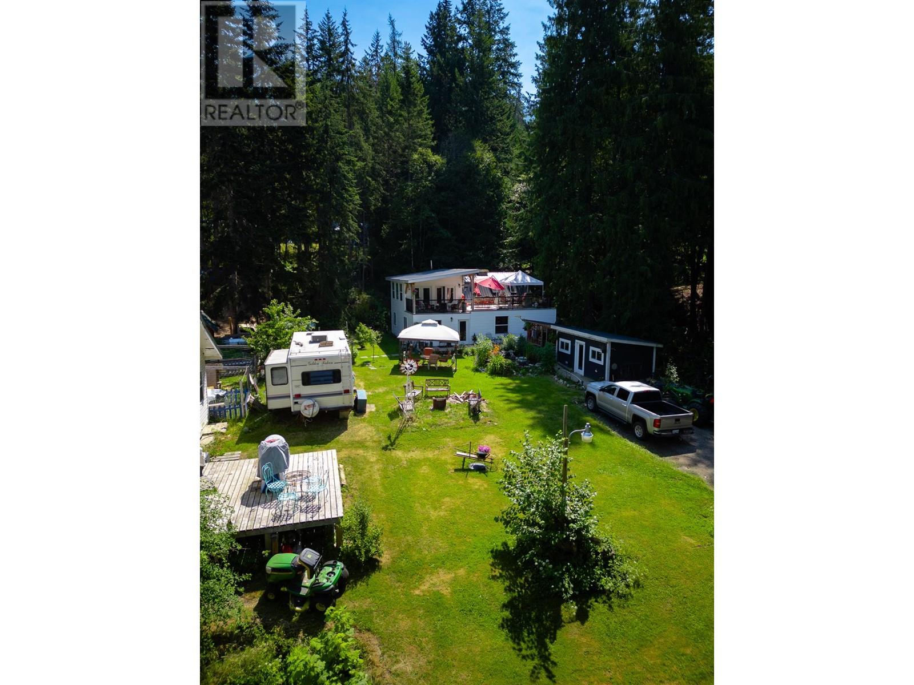- Price $998,000
- Land Size 2.0 Acres
- Age 1990
- Stories 2
- Size 2031 sqft
- Bedrooms 3
- Bathrooms 2
- Exterior Vinyl siding
- Appliances Refrigerator, Dishwasher, Range - Electric
- Water Municipal water
- Sewer Septic tank
- Flooring Mixed Flooring
- Listing Office Real Broker B.C. Ltd
- View Lake view, Mountain view

2031 sqft Single Family House
1766 RIONDEL N Road, Riondel
Welcome to your dream property nestled on 2.04 acres of prime Kootenay Lake real estate, featuring two homes and a bunkhouse with room for multi-family living and income potential. The first residence, with just over 2000sqft, offers three bedrooms, two bathrooms, a bright and open family room, plenty of storage space, and a fully equipped kitchen. Across the road, part of the property extends to the beach, providing exclusive beach frontage and stunning views of Kootenay Lake with room to park a fifth wheel. The second 2000sqft home is well appointed with a landscaped yard, koi pond, and detached shed/workshop. The modern interior has two bedrooms and two bathrooms on the main floor, an office area that is ideal for remote work or creative pursuits, and a wood stove. Upstairs you'll find the kitchen and oversized dining area, a large family room with incredible views of the lake, and a huge balcony/sundeck overlooking the property. This is an amazing recreational property with close proximity to the golf course, shopping in Riondel, and income-generating potential with summer rental spaces for RVs or tenters. Take advantage of this rare opportunity to own a versatile lakefront property priced below assessed value. Whether you're seeking a private retreat or an income-generating investment opportunity, this unzoned property fits the bill. Schedule a showing today! (id:6770)
Contact Us to get more detailed information about this property or setup a viewing.
Main level
- Living room15'7'' x 24'5''
- Laundry room10'5'' x 10'1''
- 4pc Bathroom9'11'' x 5'1''
- Full ensuite bathroom9'11'' x 5'10''
- Storage9'8'' x 11'1''
- Primary Bedroom15'8'' x 8'3''
- Foyer7'9'' x 8'3''
Second level
- Bedroom9'5'' x 10'1''
- Bedroom20' x 9'8''
- Kitchen13'7'' x 10'2''
Secondary Dwelling Unit
- Kitchen23'8'' x 17'10''
- Other4'2'' x 5'6''
- Other15'1'' x 8'9''
- Living room23'10'' x 19'5''
- Full bathroom10'4'' x 7'10''
- Full bathroom7'9'' x 7'6''
- Other7'9'' x 5'11''
- Primary Bedroom15'8'' x 14'9''
- Bedroom10'1'' x 13'11''
- Other5' x 19'9''



















