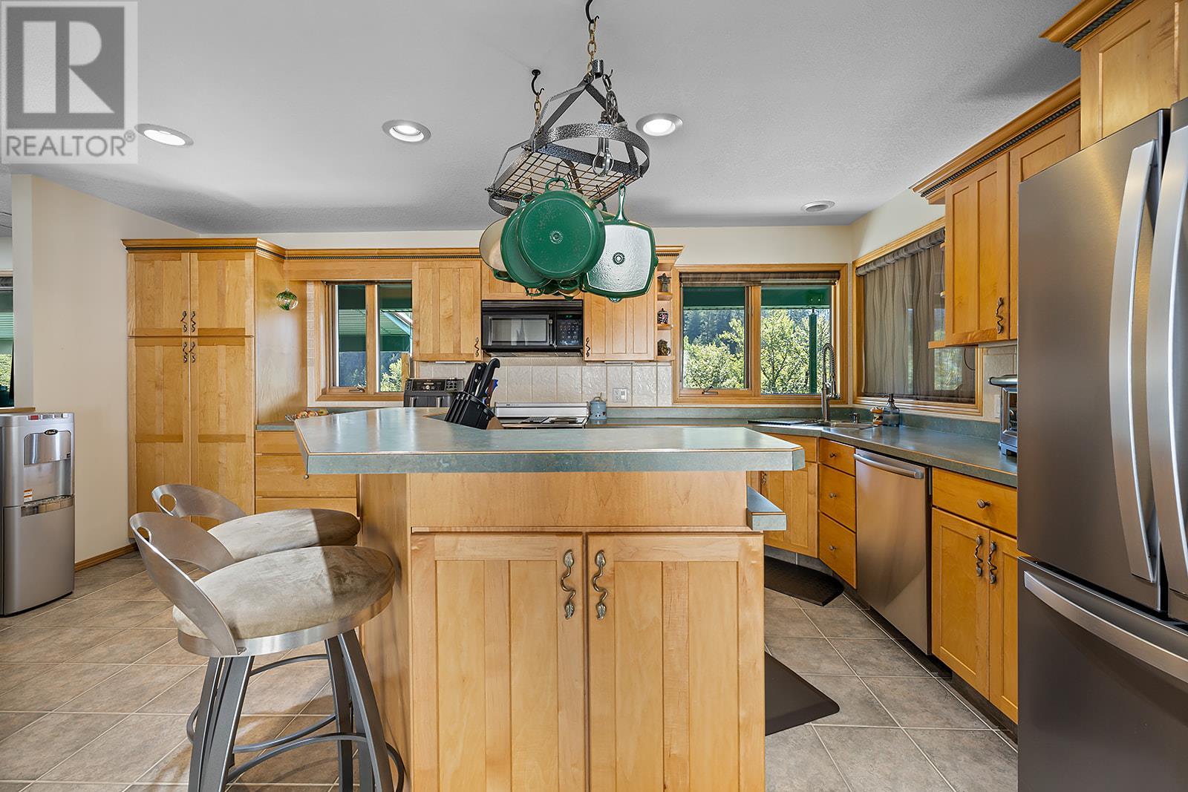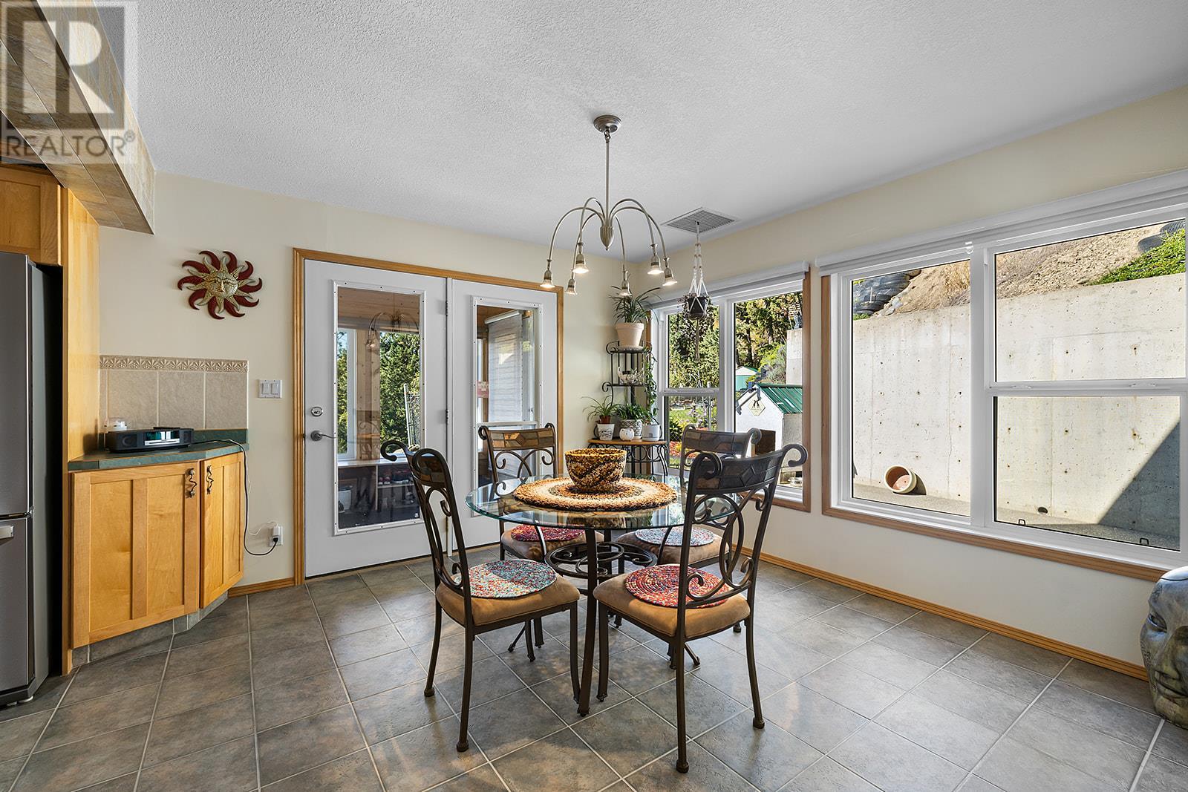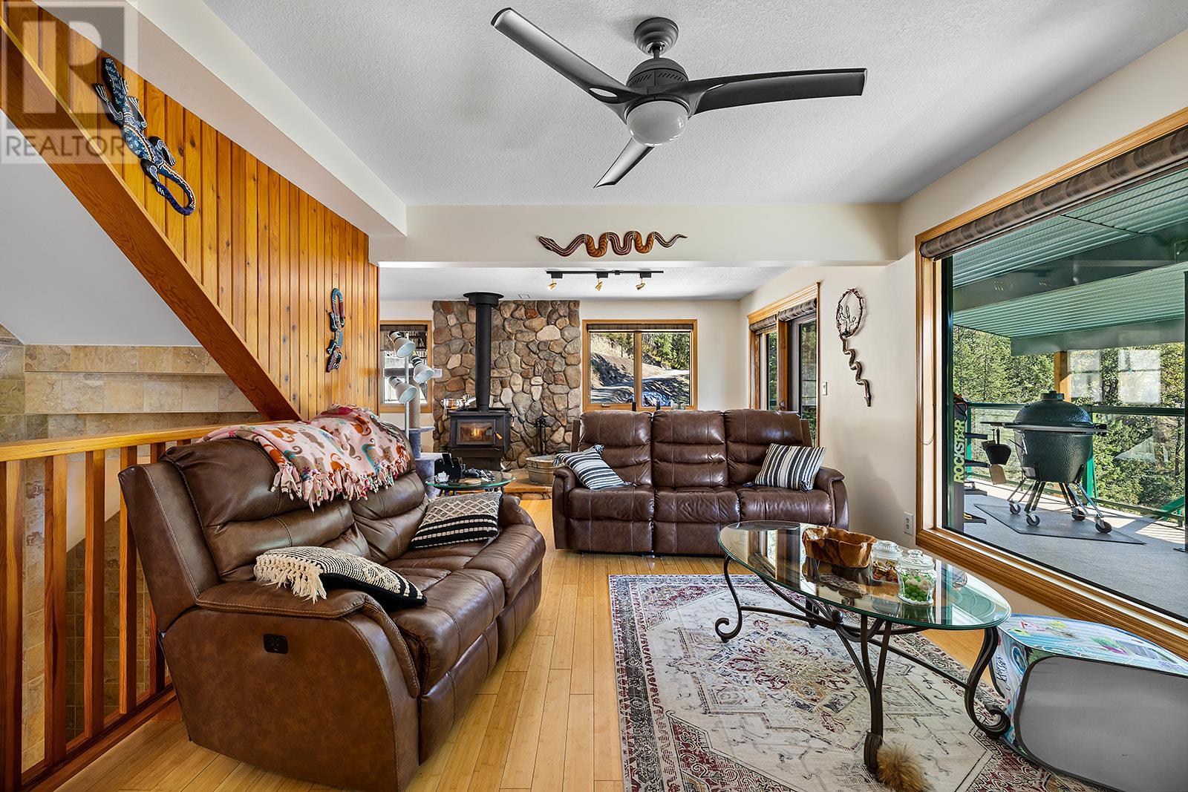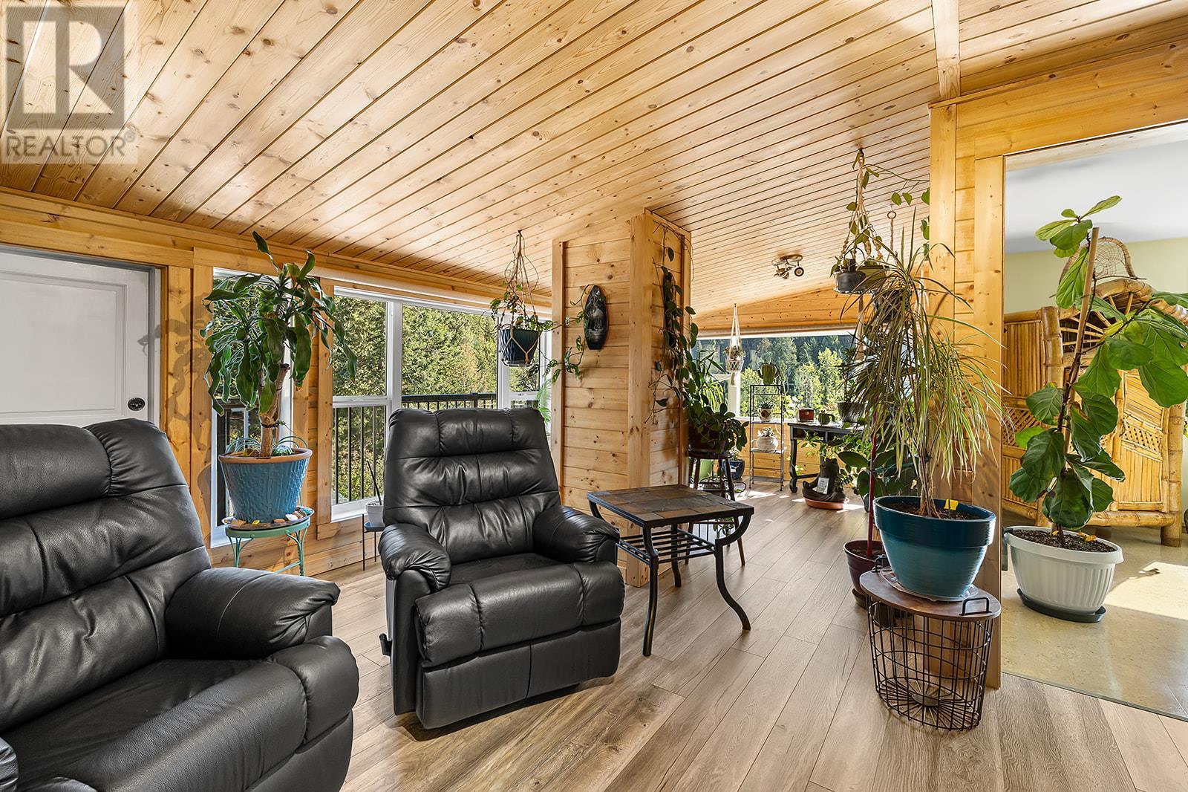- Price $899,000
- Land Size 4.4 Acres
- Age 1979
- Stories 2
- Size 2987 sqft
- Bedrooms 3
- Bathrooms 3
- Cooling Wall Unit
- Water Well
- Sewer Septic tank
- Flooring Cork, Heavy loading, Mixed Flooring
- Listing Office Stonehaus Realty Corp.
- View River view, Mountain view
- Fencing Chain link
- Landscape Features Landscaped

2987 sqft Single Family House
3823 GOAT CANYON Road, Creston
Experience the beauty and privacy of rural living in this exceptional property, tucked away on a private, dead-end road with exclusive Goat River access. Enjoy breathtaking water and mountain views from this serene 3-bedroom, 3-bathroom home, just five minutes from Creston’s shops, restaurants, rec center, and hospital. The bright and open main floor welcomes you with a spacious chef’s kitchen featuring an island and stainless steel appliances, a sunlit dining area, and a cozy living room warmed by a Blaze King wood stove. A large covered deck offers year-round enjoyment, while a powder room and convenient laundry area complete the main level. Upstairs, the primary bedroom is accompanied by two additional bedrooms, an updated bathroom with a relaxing jacuzzi tub, and a versatile sunroom with a private balcony—perfect for unwinding with stunning views. The walk-out, above-ground basement is designed for guests or multi-generational living, featuring a full kitchen, a spacious rec room, dining area, full bathroom, and a covered deck with a fenced area ideal for pets and children. Additional highlights include durable CanExel siding, a metal roof, 200-amp service, built-in vacuum, and forced air heating and cooling. The beautifully landscaped yard features a garden, gazebo, and tool shed. With the perfect blend of privacy and convenience, this riverfront retreat is a rare find! (id:6770)
Contact Us to get more detailed information about this property or setup a viewing.
Basement
- Storage7'10'' x 3'11''
- Recreation room22'11'' x 11'6''
- 4pc BathroomMeasurements not available
- Kitchen12'0'' x 10'9''
Main level
- 2pc BathroomMeasurements not available
- Den11'1'' x 12'0''
- Kitchen17'4'' x 12'10''
- Dining room11'11'' x 8'5''
- Mud room7'1'' x 22'3''
Second level
- Sunroom10'1'' x 24'1''
- Bedroom12'0'' x 10'11''
- Primary Bedroom15'8'' x 11'6''
- 4pc BathroomMeasurements not available


































