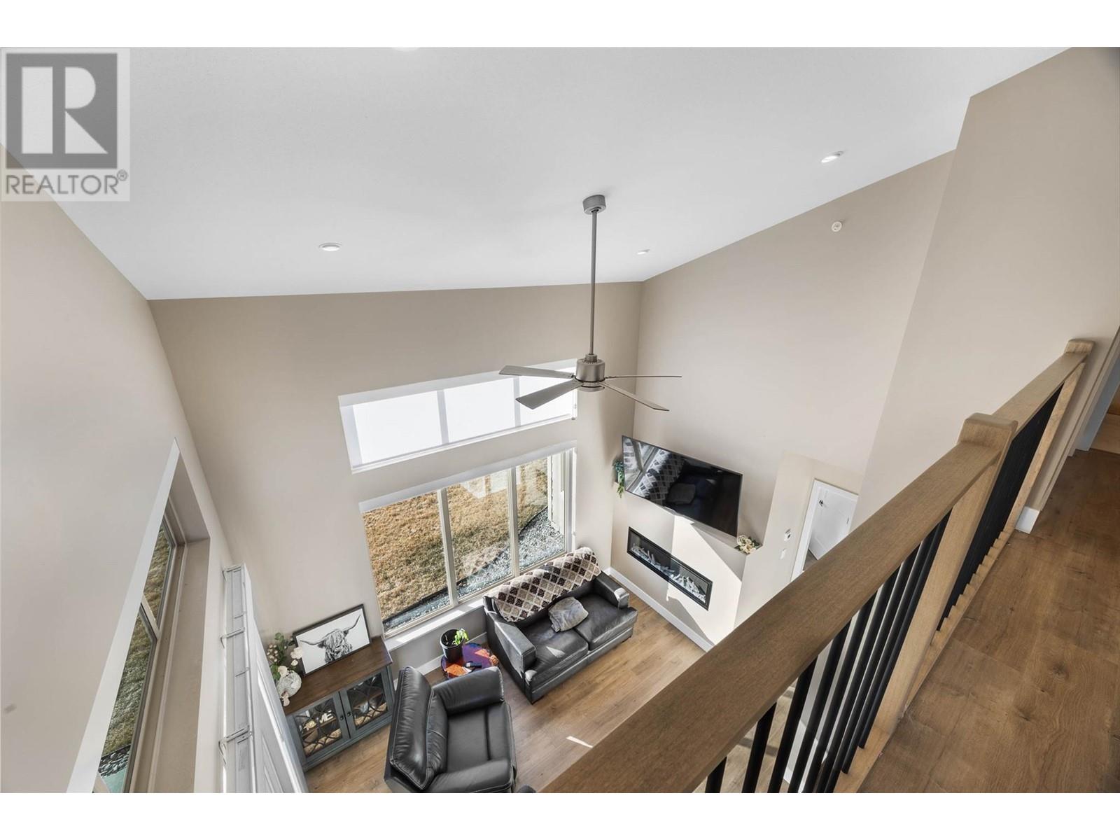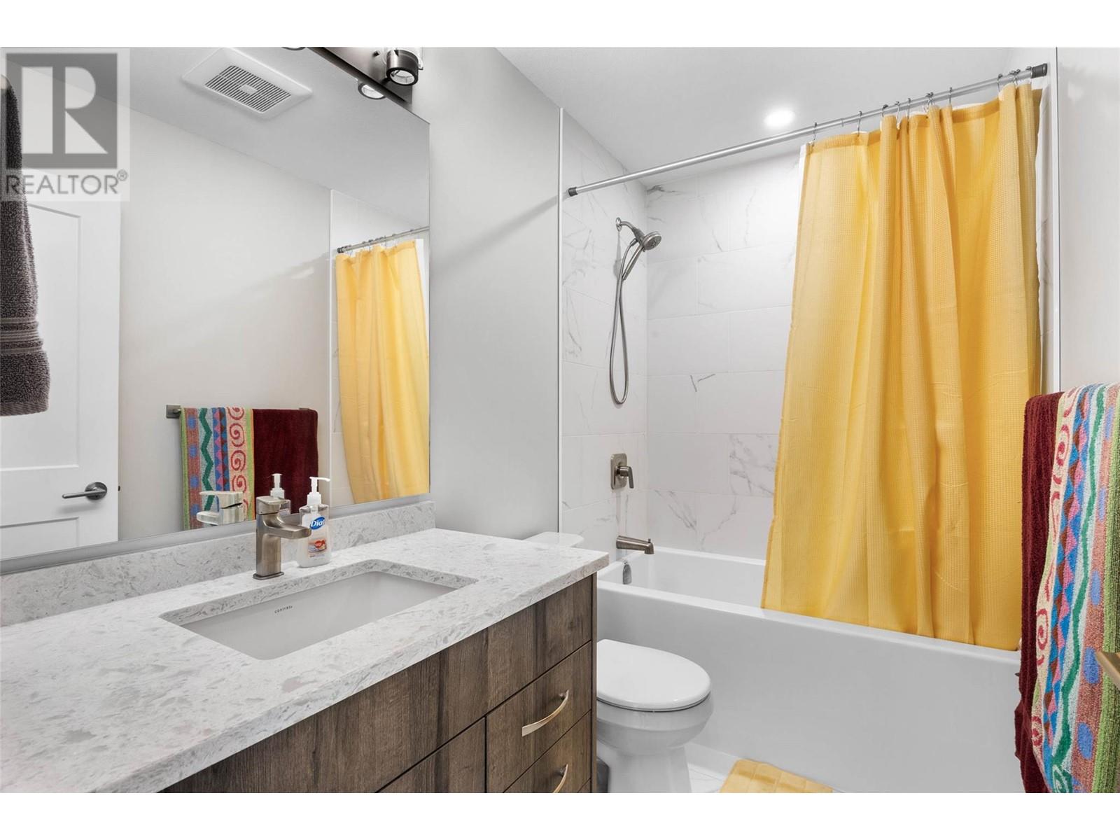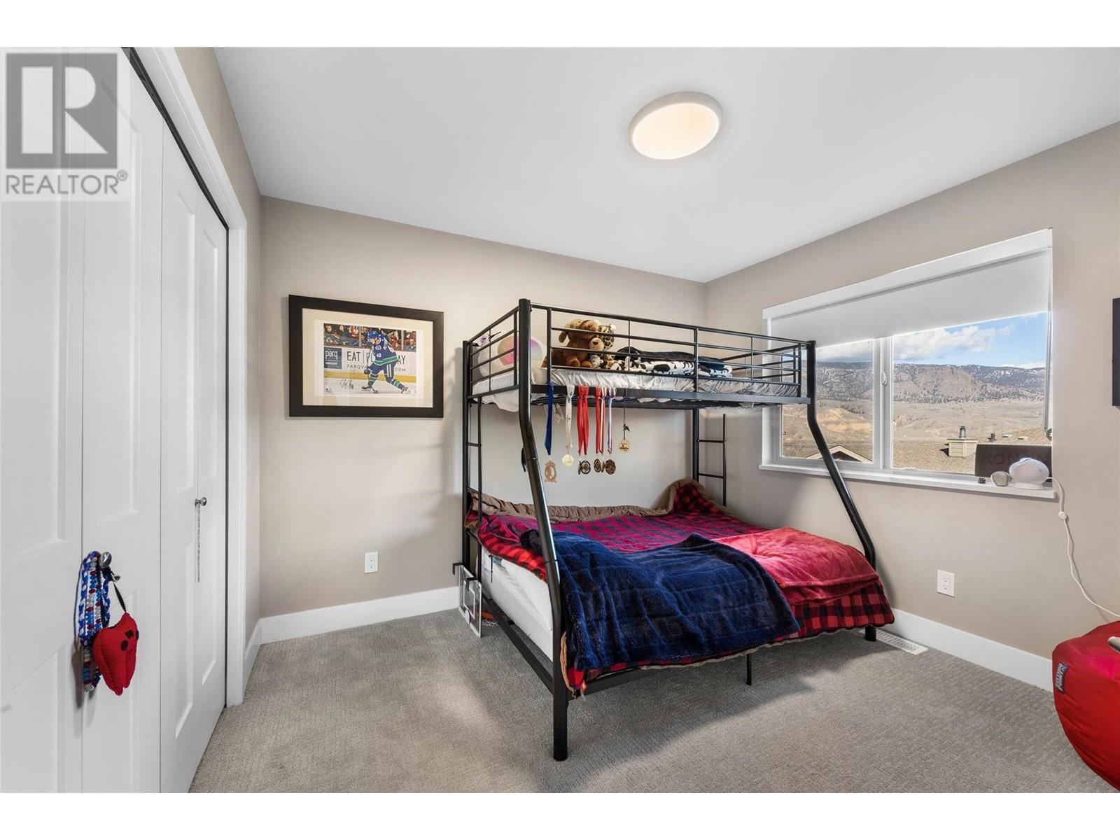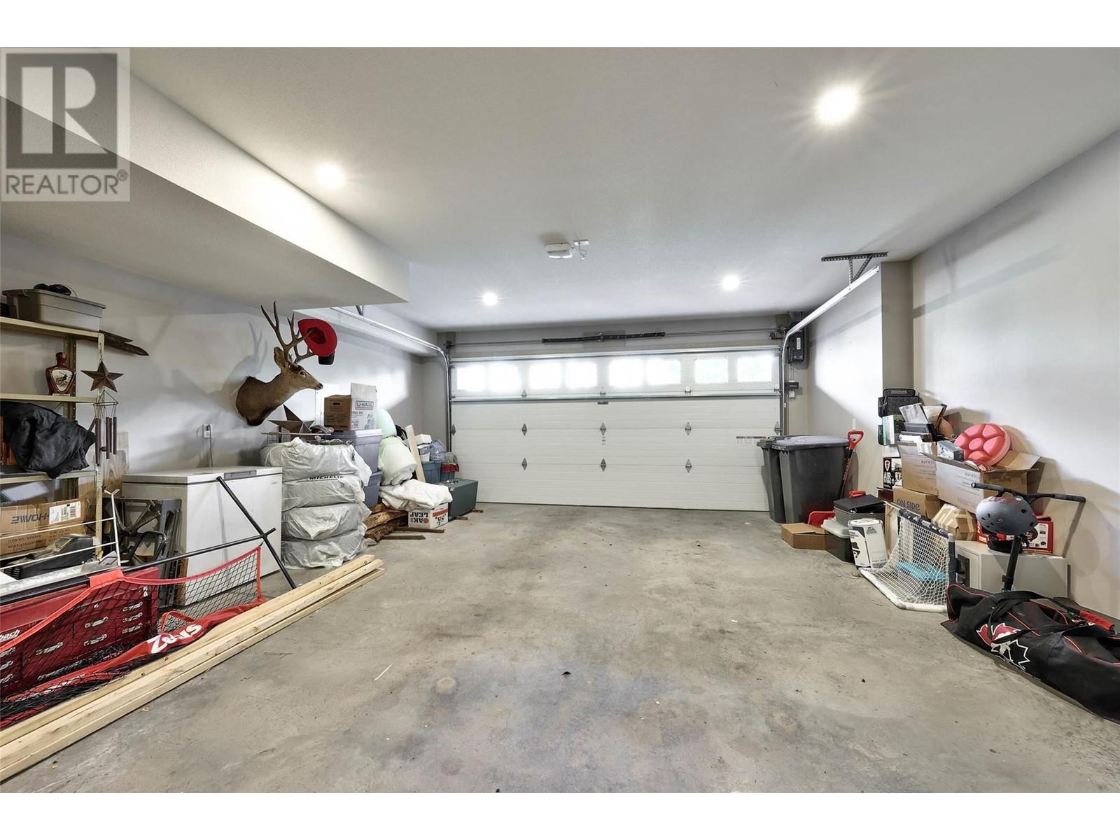- Price $609,900
- Land Size 8.9 Acres
- Age 2022
- Stories 2.5
- Size 1476 sqft
- Bedrooms 3
- Bathrooms 2
- Attached Garage 2 Spaces
- Heated Garage Spaces
- Cooling Central Air Conditioning
- Appliances Refrigerator, Dishwasher, Range - Gas, Microwave, Washer & Dryer
- Water Community Water User's Utility
- Sewer Municipal sewage system
- Listing Office Royal Lepage Westwin Realty

1476 sqft Single Family Duplex
130 Colebrook Road Unit# 44, Kamloops
Welcome to Summers Landing, Tobiano's Latest Gem – Just 20 Minutes from Kamloops! Immerse yourself in luxury and leisure at this stunning 3BR, 2.5 bath retreat, nestled in one of the world's top golf destinations. Tobiano Golf, recognized by Golf Digest Magazine as a top 100 course globally. Surrounded by the expansive natural beauty of Kamloops Lake, this property promises an enviable lifestyle of relaxation and activity. Home features a thoughtful layout with two bdrs upstairs and a master suite on the main floor for optimal comfort. Kitchen includes quartz countertops and high-end appliances, designed to elevate your living experience. The open-plan living area, complete with a fireplace, offers a cozy yet sophisticated space to unwind and vaulted ceilings to enjoy expansive views from within. The garage spans 35 ft in length and 19 ft in width, providing ample space for 3 vehicles, workshop, or toys. It also includes a R/I for electric vehicles and Built in Vac. Enjoy breathtaking views of the 11th fairway right from your window, adding a picturesque backdrop to your daily life. Exclusive Summer View clubhouse is an extension of your home, featuring an outdoor pool, hot tub, fully equipped gym, and a lounge with a pool table, fireplace, full kitchen, and BBQ area—perfect for entertaining or relaxing and nearby marina. Pet-friendly and ideal for both investors and families dreaming of a resort lifestyle. No GST (id:6770)
Contact Us to get more detailed information about this property or setup a viewing.
Lower level
- Mud room10' x 6'
Main level
- Full ensuite bathroom10' x 6'
- Primary Bedroom15' x 11'
- Living room13' x 12'
- Kitchen19' x 10'
Second level
- Bedroom10' x 10'
- Bedroom11' x 10'













































