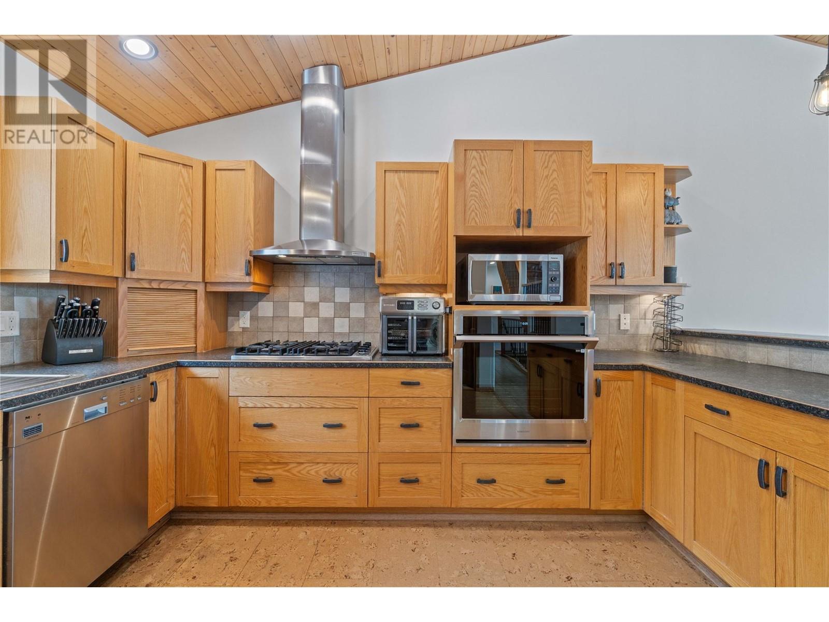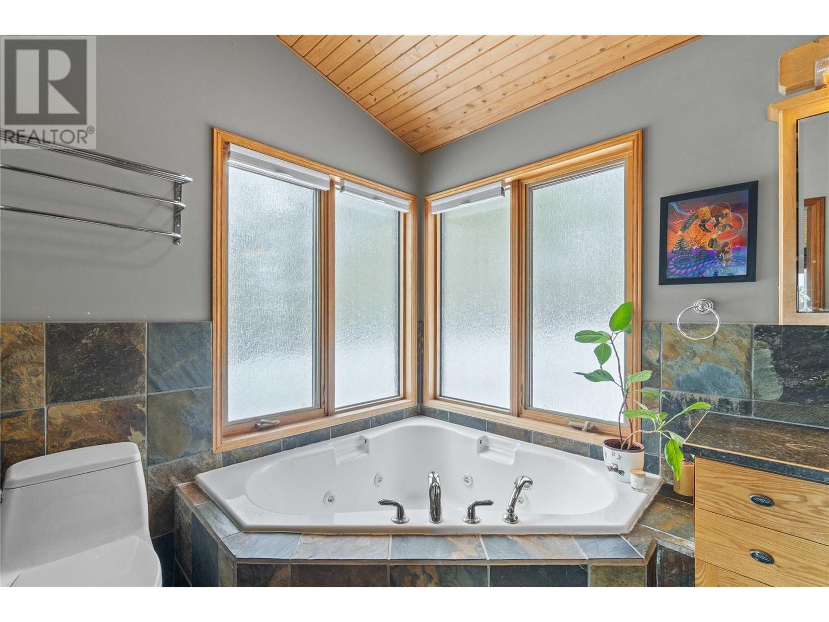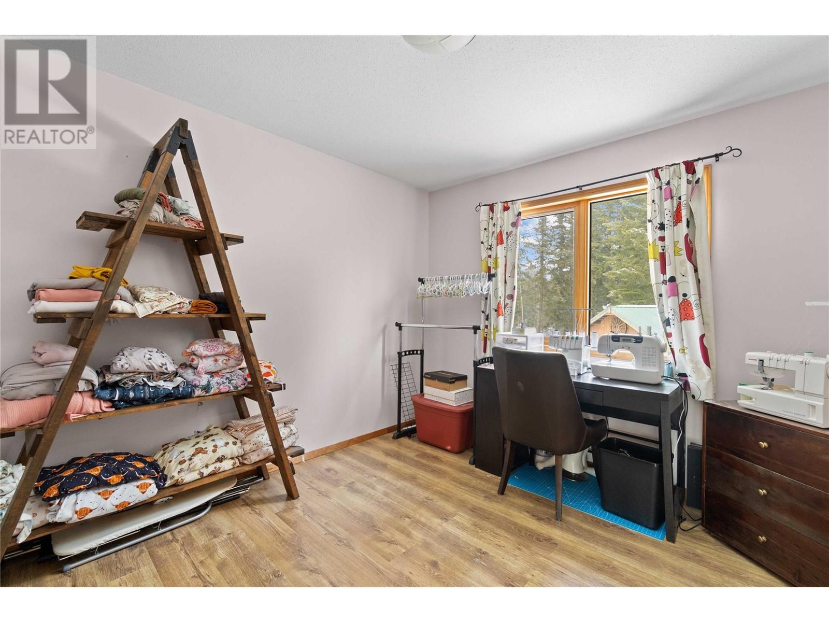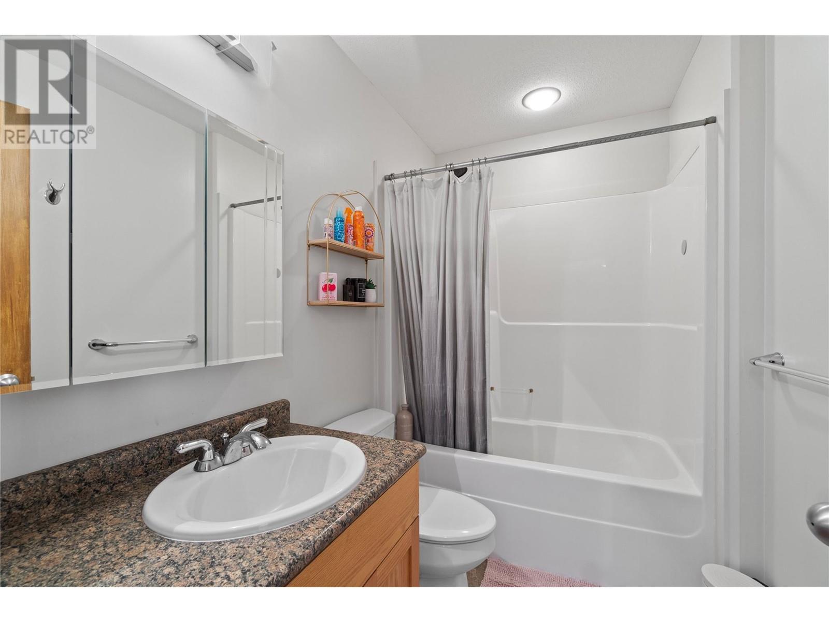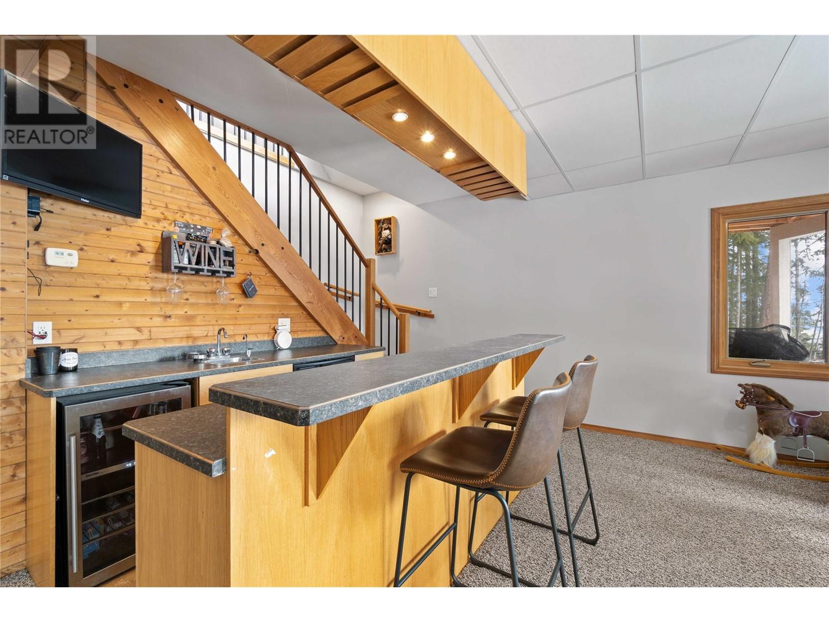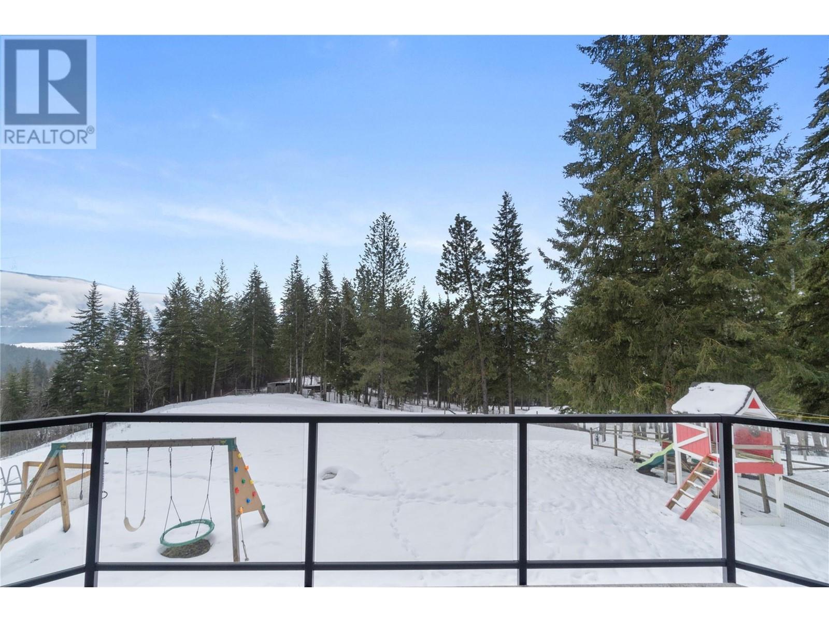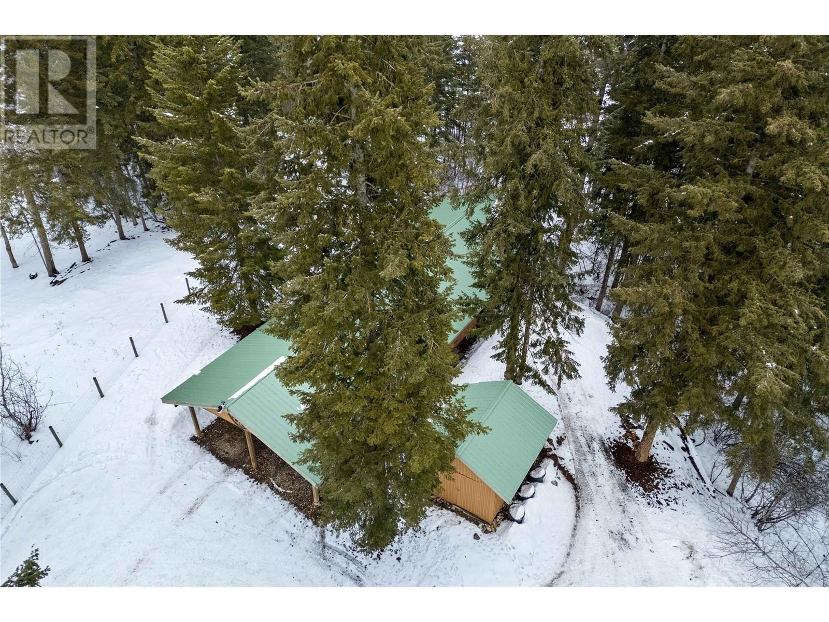- Price $1,450,000
- Land Size 5.1 Acres
- Age 2005
- Stories 2.5
- Size 3817 sqft
- Bedrooms 5
- Bathrooms 4
- See Remarks Spaces
- Covered Spaces
- Exterior Wood siding
- Cooling Central Air Conditioning, Heat Pump
- Appliances Refrigerator, Dishwasher, Dryer, Range - Gas, Microwave, Washer, Water purifier, Water softener, Oven - Built-In
- Water Cistern, Well
- Sewer Septic tank
- Flooring Carpeted, Ceramic Tile, Cork, Hardwood, Vinyl
- Listing Office Fair Realty (Salmon Arm)
- View Mountain view
- Fencing Fence, Cross fenced

3817 sqft Single Family House
65 Furlong Road, Enderby
STUNNING OKANAGAN OASIS - Nestled on a private 5.14-acre estate, this exceptional 5-bed, 4-bath home blends luxury, comfort & natural beauty. Upon entering the foyer, you’re captivated by the living room’s soaring 24-ft vaulted ceilings, with a wall of windows framing sweeping views of the towering trees, majestic mountains & incredible sky. A lovely wood-burning stove adds warmth & charm, perfect for creating cozy, ambient evenings. The gourmet kitchen is a chef’s dream, featuring stainless steel appliances, gorgeous cabinetry & walk-in pantry. The kitchen flows seamlessly into the dining area - boasting direct access to a large new deck - ideal for entertaining, dinner parties & sipping wine beneath the stars. The luxurious primary suite is a dream w/ a spa-like bathroom complete w/ jetted tub & stone shower for ultimate relaxation. Second bedroom & half-bath complete this floor. Upstairs features two bedrooms, office area overlooking the living room & full bathroom. The expansive rec room is ideal for entertaining - with a wet bar, designated media area, ample space for a home gym, another bedroom & full bathroom. Ideal space for a suite. A large detached shop w/ additional bay & 240-amp 2-phase power offers additional versatility. If seeking a hobby farm - the fully-fenced property includes a barn, outbuildings, separately fenced-in shelters, & a fully fenced animal pen w/ power. Surrounded by soaring trees & spectacular mountain views, this property is a true sanctuary. (id:6770)
Contact Us to get more detailed information about this property or setup a viewing.
Basement
- Recreation room36'4'' x 38'4''
- Mud room7'10'' x 13'1''
- Kitchen6'8'' x 12'4''
- Bedroom15'4'' x 13'0''
- 4pc Bathroom9'6'' x 6'5''
Main level
- Foyer11'8'' x 5'3''
- Bedroom11'10'' x 9'6''
- 2pc Bathroom4'11'' x 9'6''
- Dining room11'2'' x 13'5''
- 4pc Ensuite bath7'7'' x 13'5''
- Primary Bedroom16'11'' x 13'6''
- Living room17'8'' x 25'0''
- Kitchen13'10'' x 13'4''
Second level
- Bedroom12'2'' x 10'2''
- 4pc Bathroom5'3'' x 8'7''





