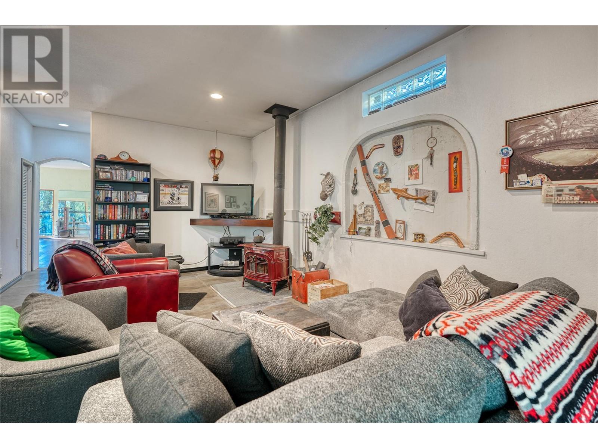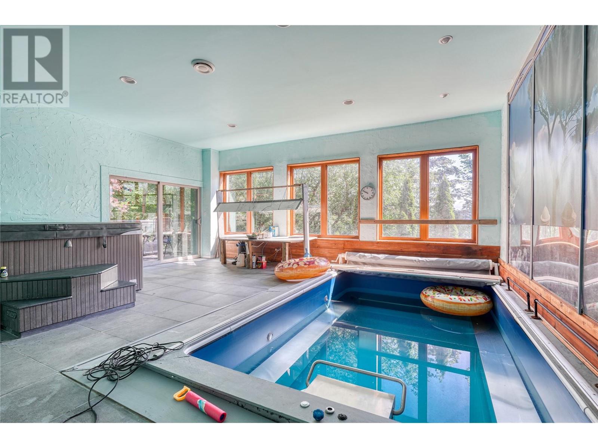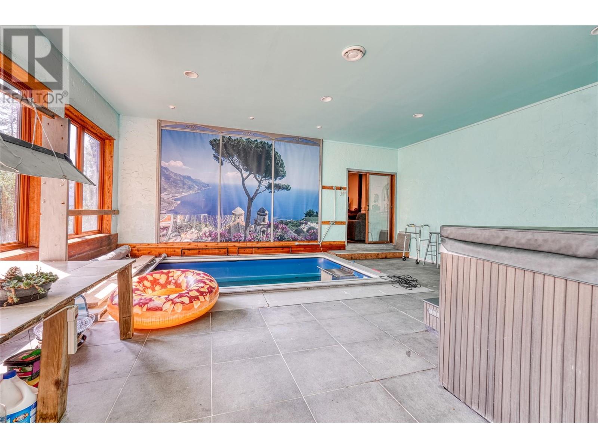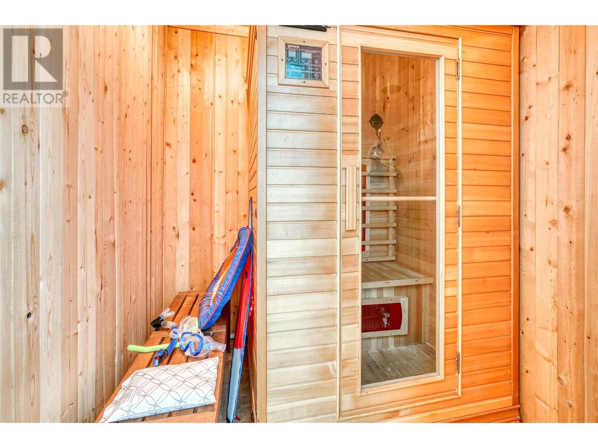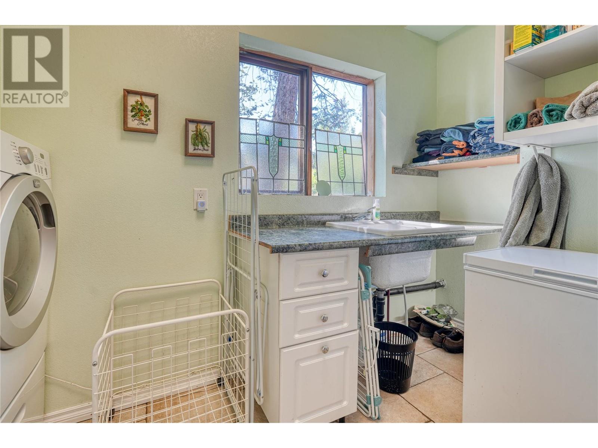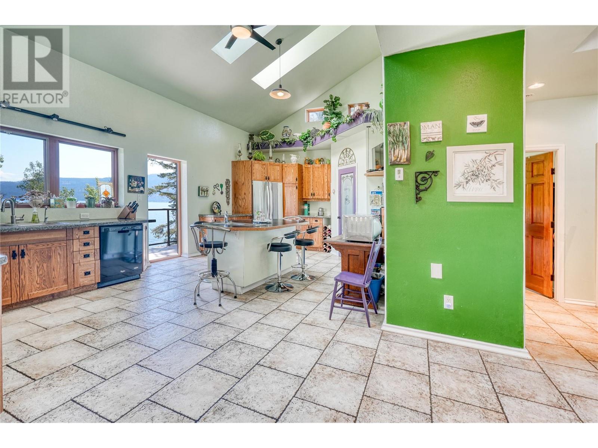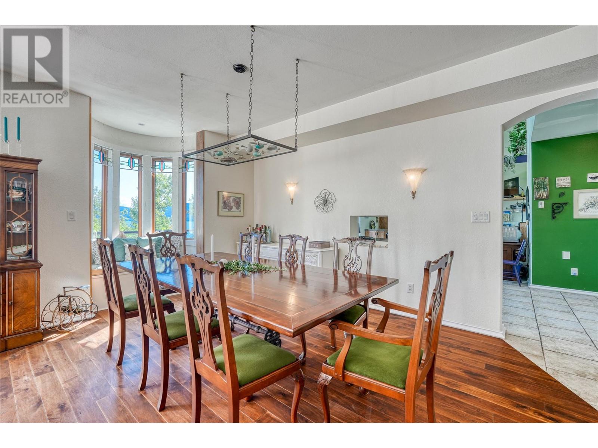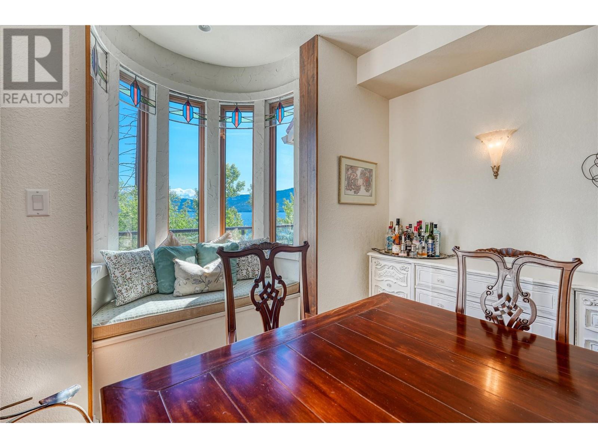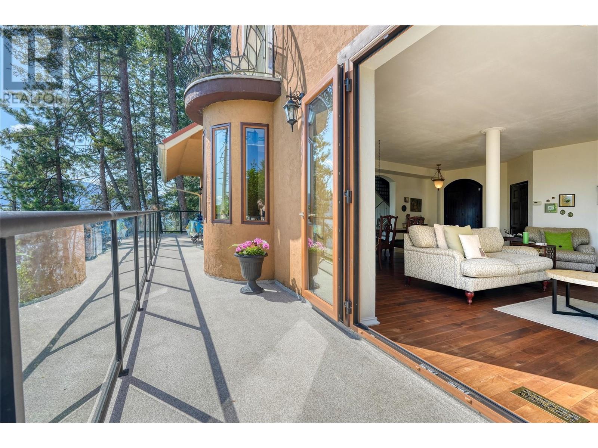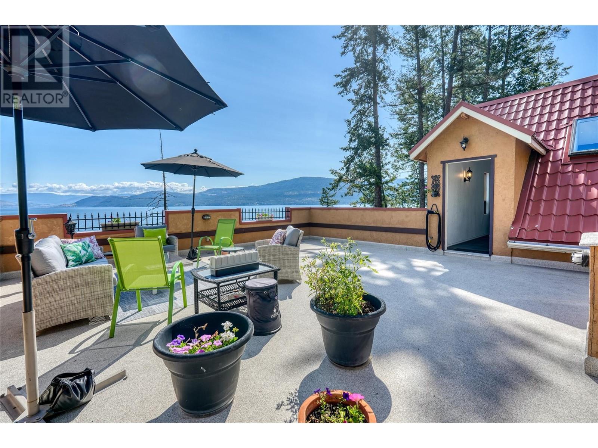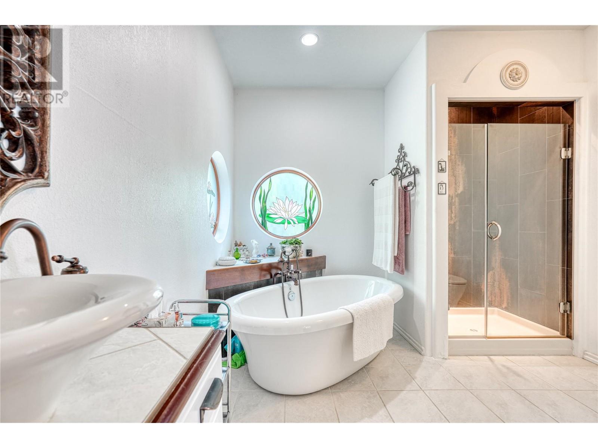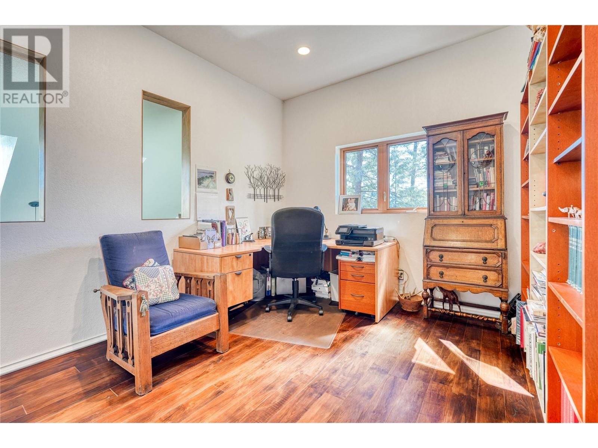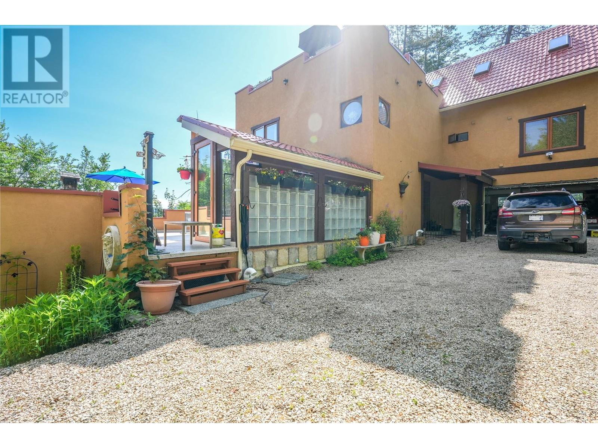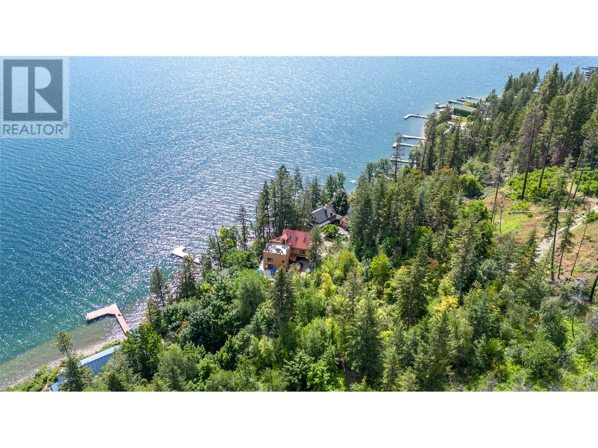- Price $2,499,000
- Land Size 2.5 Acres
- Age 2005
- Stories 3
- Size 6174 sqft
- Bedrooms 5
- Bathrooms 6
- See Remarks Spaces
- Attached Garage 2 Spaces
- Exterior Stucco
- Cooling Central Air Conditioning, Heat Pump
- Appliances Refrigerator, Dishwasher, Dryer, Range - Electric, Range - Gas, Washer
- Water Municipal water
- Sewer Septic tank
- Flooring Carpeted, Ceramic Tile, Hardwood, Linoleum
- Listing Office Chamberlain Property Group
- View Lake view, Mountain view, Valley view, View (panoramic)
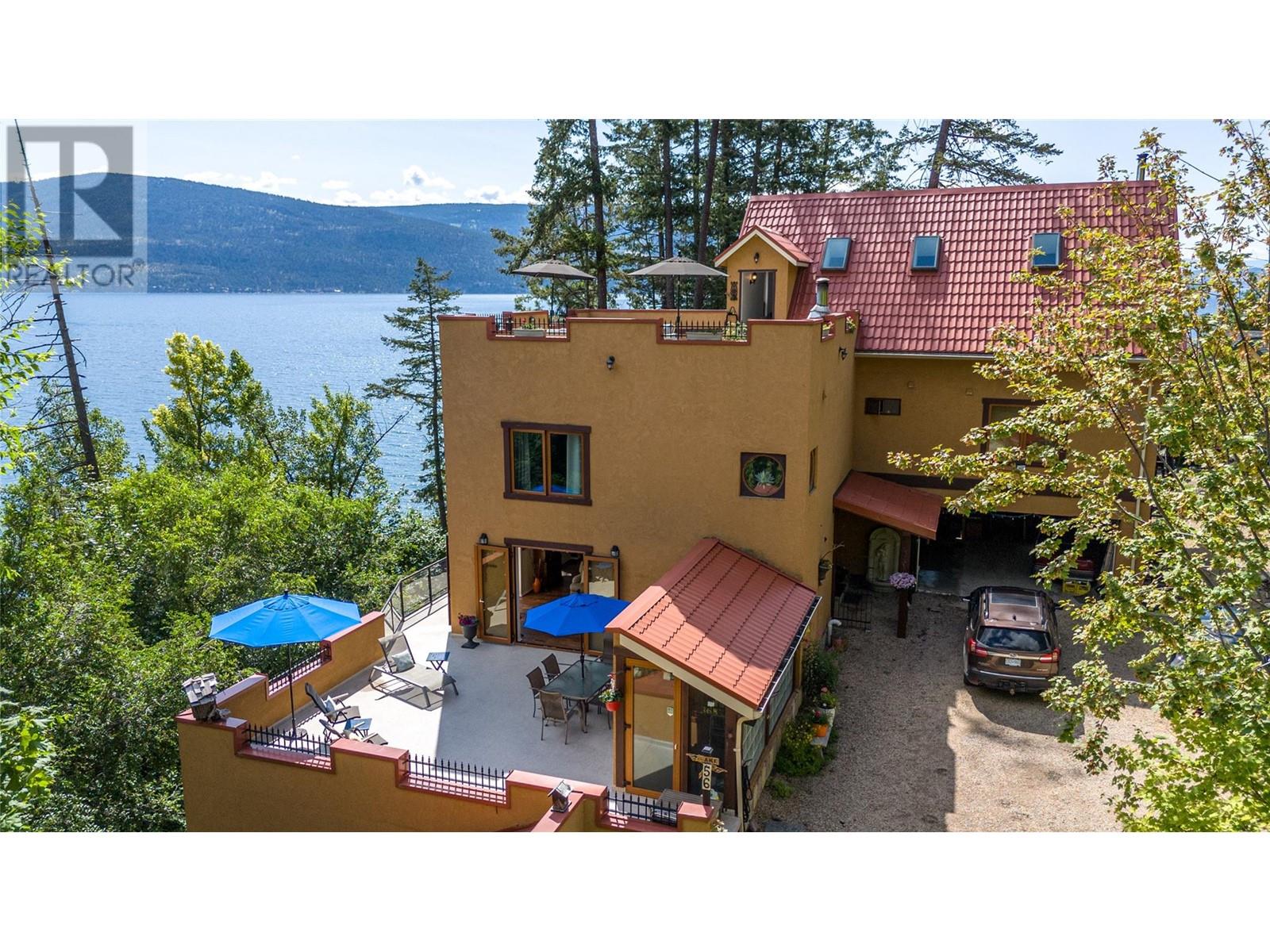
6174 sqft Single Family House
56 Nerie Road, Vernon
A property that takes Lakefront living to the next level, this expansive estate with 150 feet of desirable Okanagan Lakeshore boasts 4 stories of private suites and entertaining space, nearly each with its own deck or patio for enjoying the breathtaking views with friends and family. Positioned on nearly 2.5-acres, the privately set property offers a rare opportunity to truly retreat and make memories. Inside, six bedrooms exist in total, split between multiple self-contained suites yet easily accessible as a single unit for an extended family stay. On the main floor, a grand kitchen with vaulted ceilings with abundant storage adjacent to the living area has great space for gathering also offers incredible panoramic views and access to both the garage and a large deck. Above this level, the fourth and fifth floors boast an additional kitchen and living area, as well as an office and master bedroom suite complete with walk-in closet and ensuite bath. From here, stairs lead up to the bonus loft space and rooftop balcony. Below the main level, the second-floor impresses with two bedrooms, as well as a family room, wine room, and spa area with hot tub, sauna and swim spa. Access from this floor the basement level with self-contained suite and in-law suite. Outside, the sprawling lake frontage speaks for itself, with a large dock offering space for multiple water toys (id:6770)
Contact Us to get more detailed information about this property or setup a viewing.
Lower level
- Bedroom' x '
- Utility room8'11'' x 4'5''
- Storage9' x 6'10''
- Recreation room25'2'' x 23'
- Office9' x 10'10''
- Living room12'9'' x 19'5''
- Bedroom11'9'' x 12'4''
- Bedroom9'6'' x 12'3''
- 4pc Bathroom9' x 4'11''
- 3pc Bathroom5' x 8'2''
Main level
- Storage5'1'' x 4'2''
- Living room19'10'' x 13'6''
- Laundry room11' x 7'9''
- Kitchen14'1'' x 23'5''
- Foyer8' x 13'3''
- Dining room22'10'' x 11'7''
- 2pc Bathroom3' x 7'
Second level
- Primary Bedroom18'3'' x 25'1''
- Living room14'2'' x 23'6''
- Den10'10'' x 12'11''
- 4pc Bathroom10'1'' x 12'7''
- 4pc Bathroom8'11'' x 9'
Third level
- Kitchen9' x 14'3''















