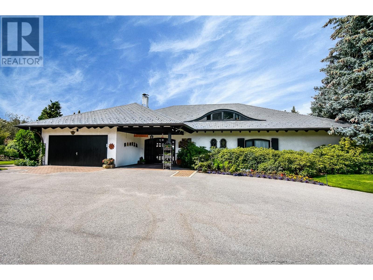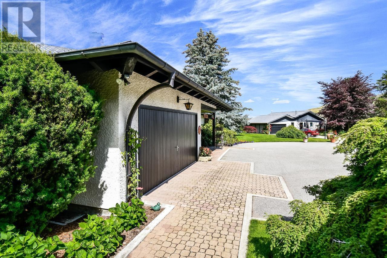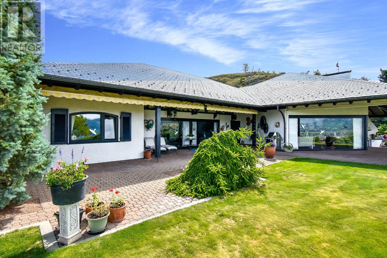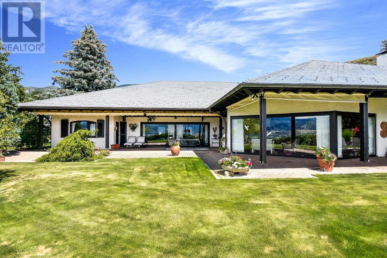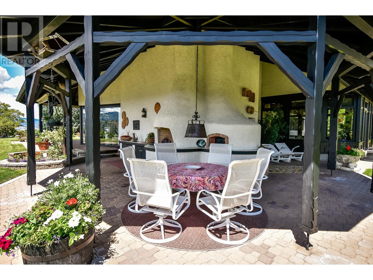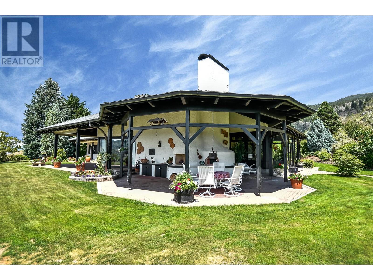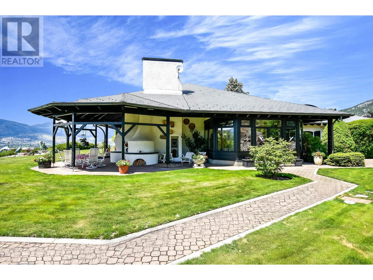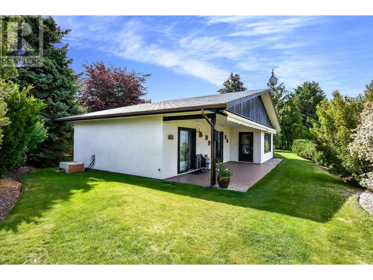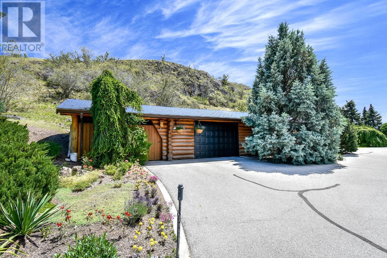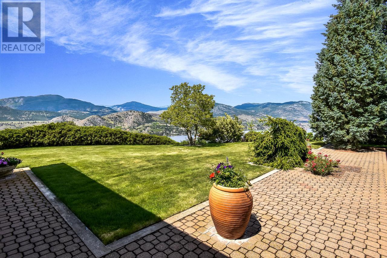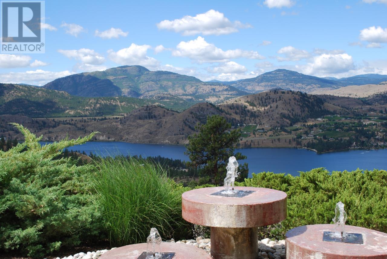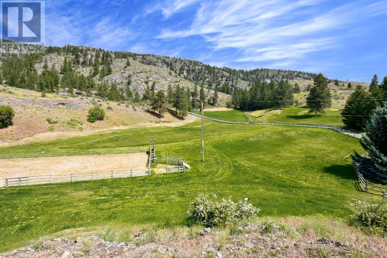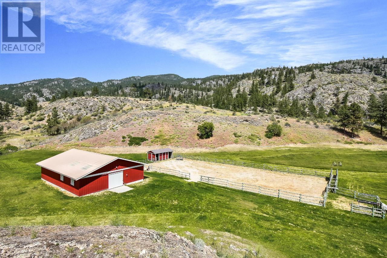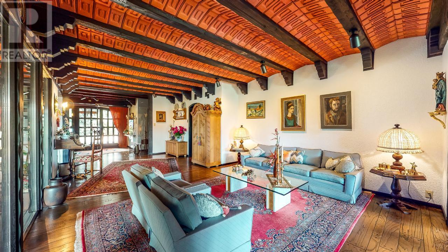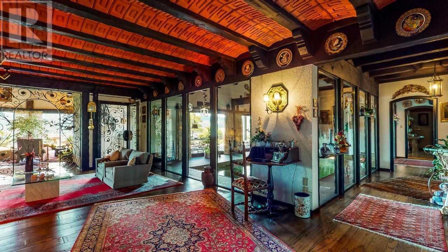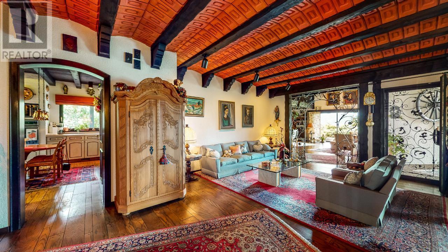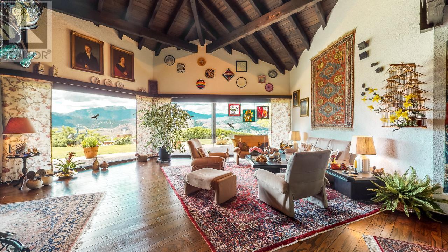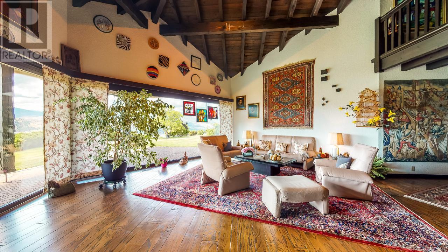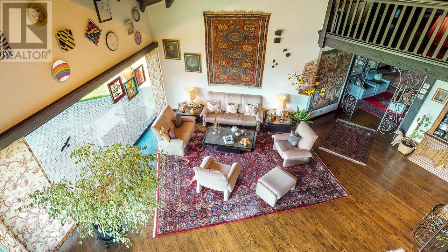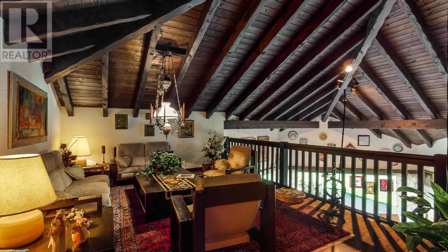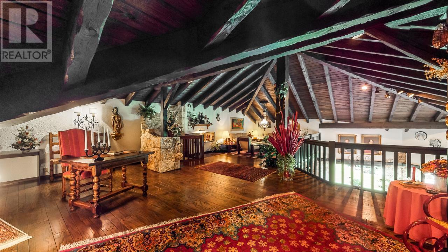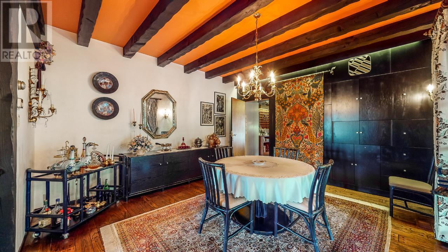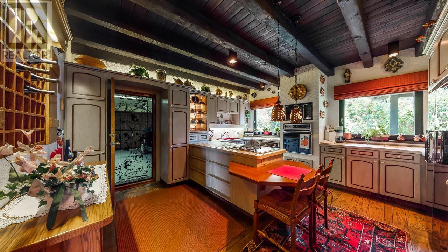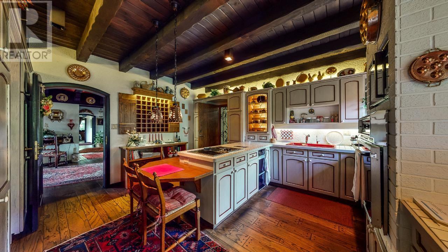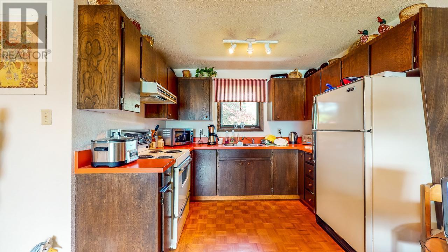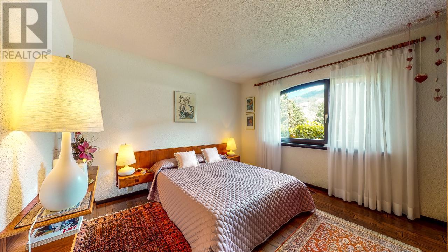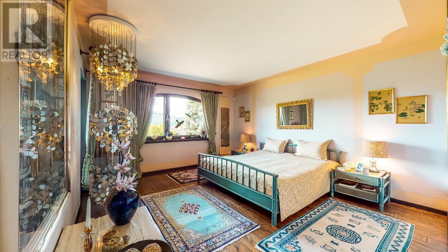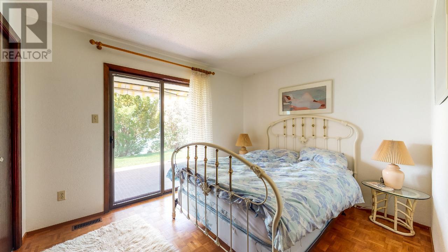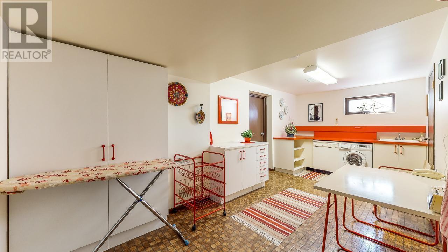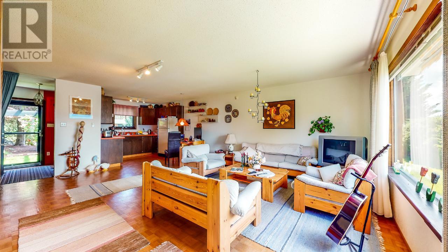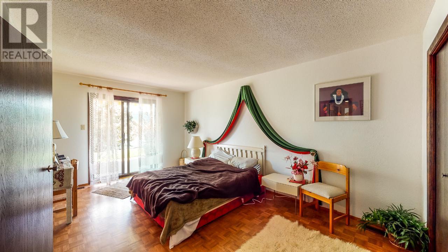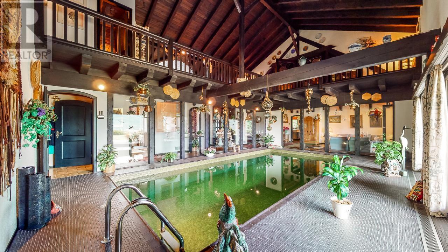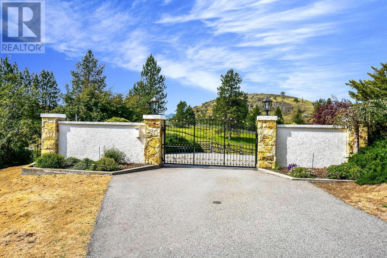- Price $3,325,000
- Land Size 198.8 Acres
- Age 1981
- Stories 2
- Size 7293 sqft
- Bedrooms 3
- Bathrooms 3
- See Remarks Spaces
- Other Spaces
- Exterior Stucco
- Cooling Central Air Conditioning
- Appliances Range, Refrigerator, Dryer, Microwave, Washer, Oven - Built-In
- Water Creek/Stream, Well
- Sewer Septic tank
- Flooring Hardwood
- Listing Office Real Broker B.C. Ltd
- View Lake view, Mountain view, View (panoramic)
- Fencing Fence, Other
- Landscape Features Landscaped
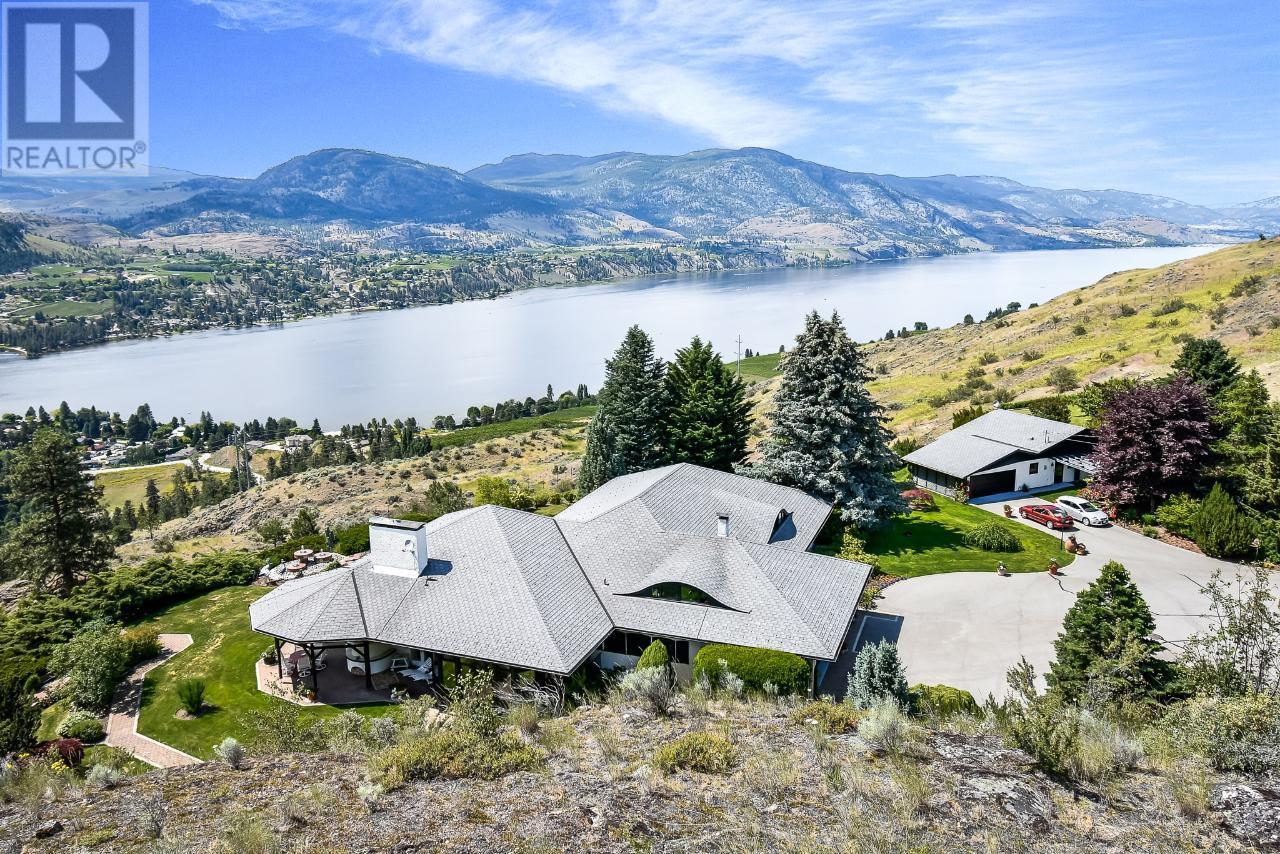
7293 sqft Single Family House
450 Matheson Road, Okanagan Falls
European-Inspired Estate overlooking Skaha Lake. Exceptional Post & beam construction, inspired by a home in Germany’s Black Forest. This residence has been meticulously maintained and is in original pristine condition. Spanning over 7,200 sq. ft., the grand main house features ship plank flooring, vaulted ceilings, & a Montana Gold Rock fireplace in the living room. An expansive sunroom & indoor pool provide year-round enjoyment. 2 bedrooms on the main, including the primary suite and ensuite with gold-plated fixtures, dual marble pedestal sinks, a soaking tub, and walk-in closet. An expansive loft area offers flexible space for a sitting room, home office, bedroom, and a sauna. This estate features a covered patio with an outdoor kitchen, pizza oven, fireplace, and wet bar, making alfresco dining an experience. A charming guesthouse is positioned to capture sweeping lake views, offering 2 bedrooms, a full kitchen, and a cozy living room. A fruit orchard and expansive vegetable garden are perfect for farm-to-table living. With approximately 3.5 acres of fenced meadow & a reservoir lake onsite for irrigation, this property is ideal for those seeking a hobby farm, equestrian lifestyle or family compound. Additional highlights: a 4-stall horse barn, fully fenced 10-acre residential area, gorgeous landscaping & additional garage/storage area and a dog run. Prime Location tucked away in nature yet just a 20-minute drive to Penticton Airport. (id:6770)
Contact Us to get more detailed information about this property or setup a viewing.
Basement
- Den14'0'' x 15'6''
Main level
- Other13'5'' x 10'1''
- Sunroom17'10'' x 21'4''
- Primary Bedroom13'5'' x 15'2''
- Living room35'5'' x 26'3''
- Kitchen15'8'' x 15'2''
- 5pc Ensuite bathMeasurements not available
- Dining room13'11'' x 14'5''
- Bedroom12'9'' x 11'0''
- 4pc BathroomMeasurements not available
Second level
- Loft33'9'' x 27'2''
- Loft13'4'' x 19'4''
- Bedroom26'1'' x 20'10''
- 3pc BathroomMeasurements not available
Secondary Dwelling Unit
- Full bathroom8'0'' x 6'0''
- Bedroom10'0'' x 8'0''
- Bedroom12'0'' x 10'0''
- Kitchen8'0'' x 8'0''
- Living room13'0'' x 12'0''



