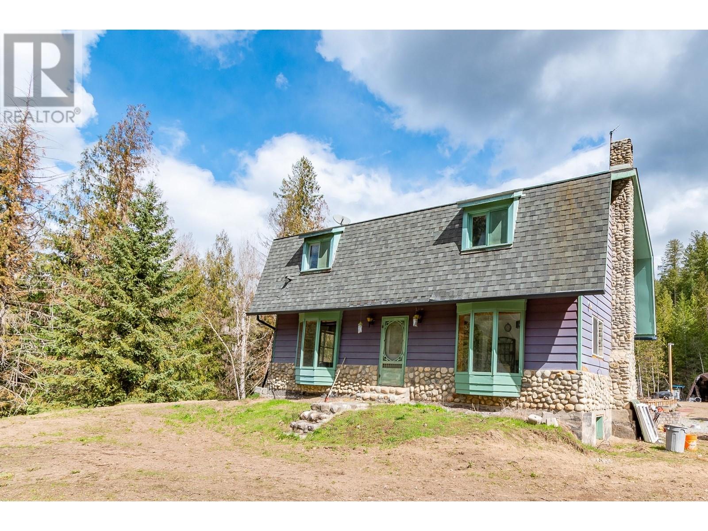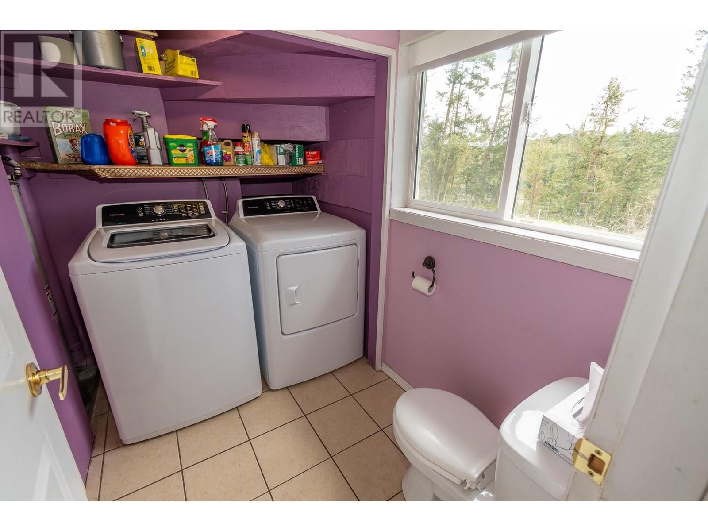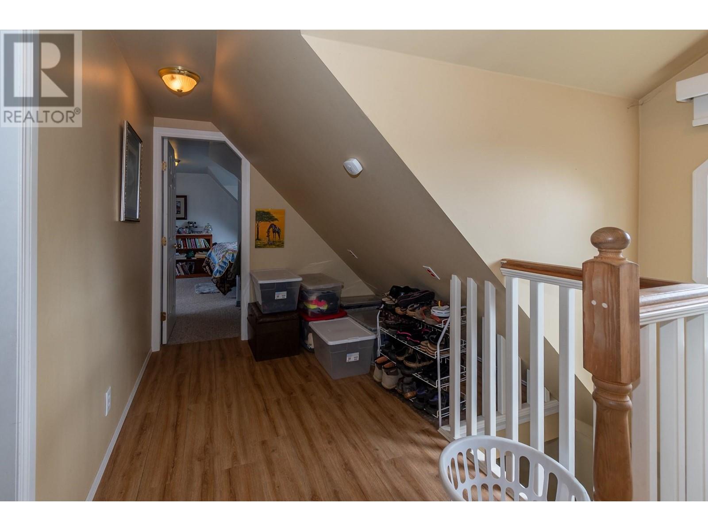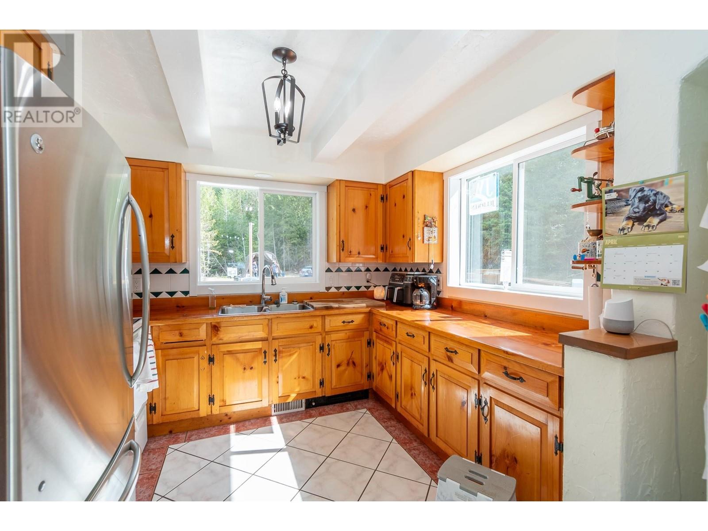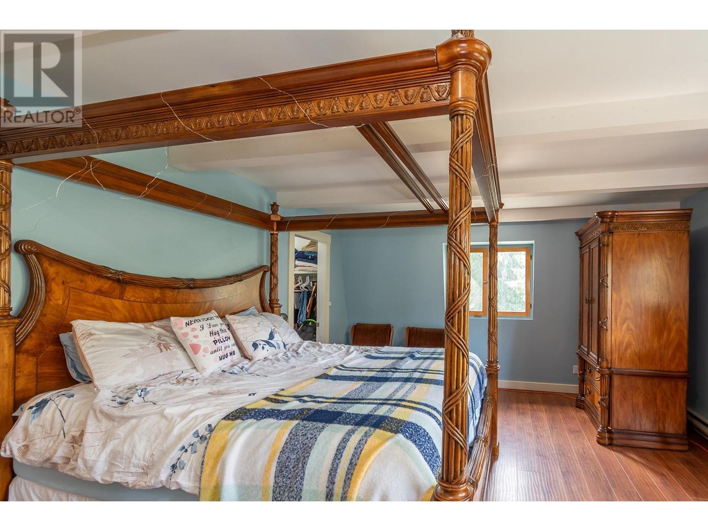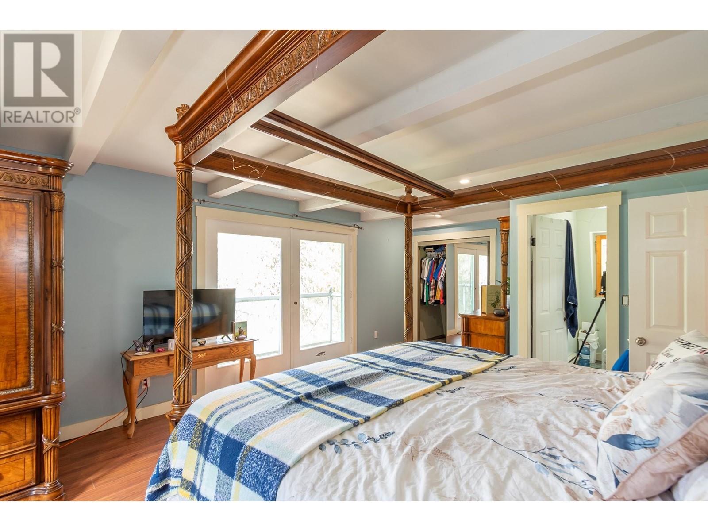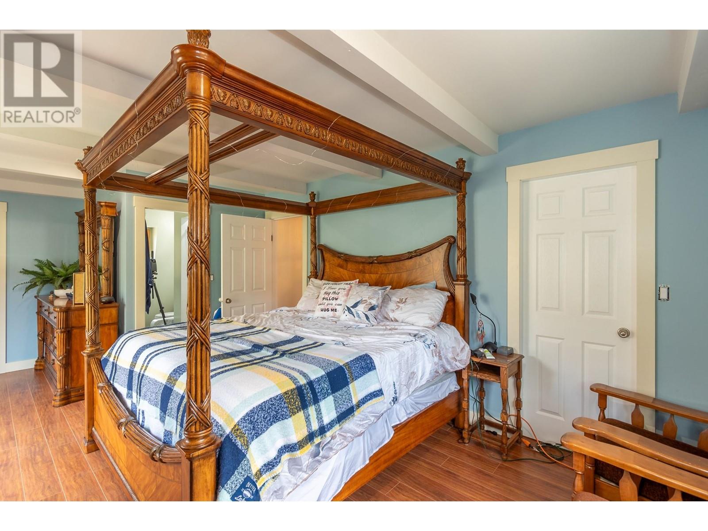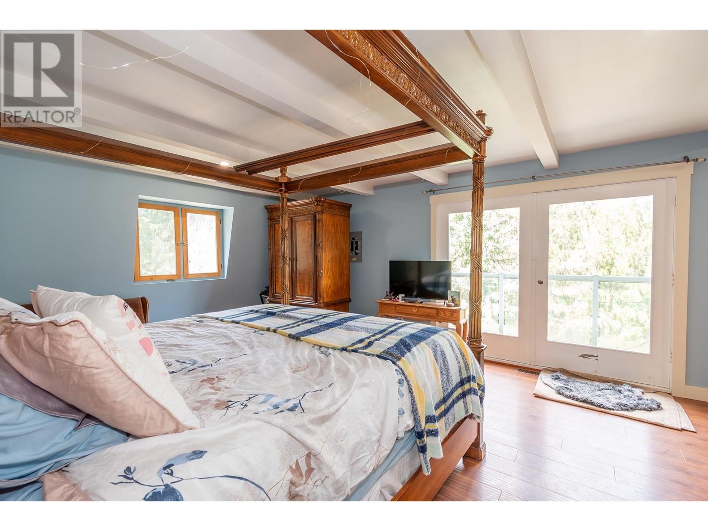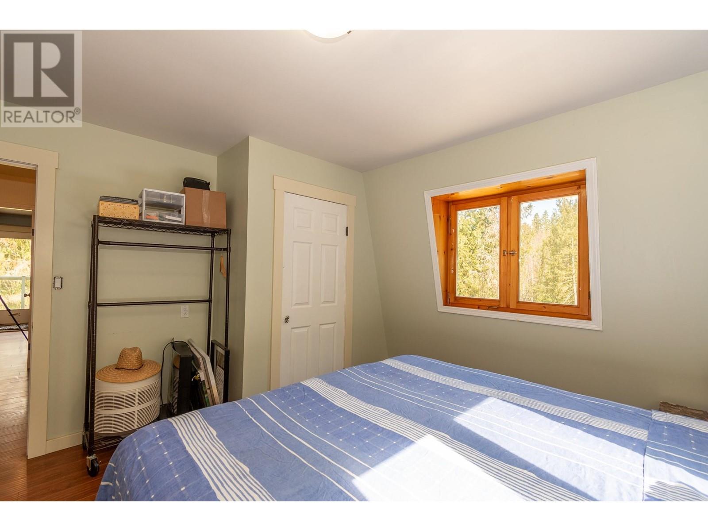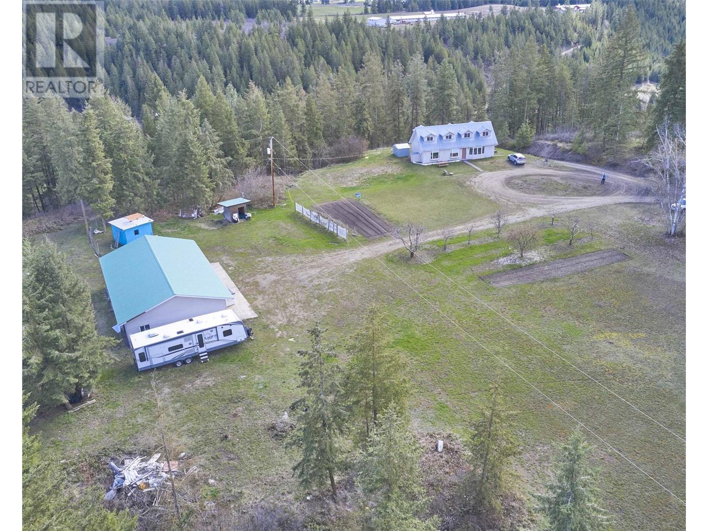- Price $999,900
- Land Size 20.0 Acres
- Age 1980
- Stories 2
- Size 3043 sqft
- Bedrooms 3
- Bathrooms 2
- Detached Garage 2 Spaces
- Heated Garage Spaces
- Appliances Refrigerator, Dishwasher, Dryer, Range - Electric, Washer
- Water See Remarks, Well
- Sewer Septic tank
- Flooring Carpeted, Ceramic Tile, Laminate, Linoleum, Tile
- Listing Office Real Broker B.C. Ltd

3043 sqft Single Family House
4990 Schubert Road, Armstrong
Enjoy the peace and tranquility of country living on this 20 acres just outside of Armstrong. Two fabulous houses on this property each with 3 bedrooms and spread out enough that each has its own space and privacy. Home A is the first home as you pull into the driveway! Enjoy a flat useable yard with a great 50x30 wired workshop and established garden beds. Main floor of this home is bright with a generous sized living area with fireplace and kitchen, an office, main bathroom, laundry, and nice sized storage/pantry. Primary bedroom offers ensuite with the second bedroom and a den/office on the top floor. On Steele Springs water district. Home B is nestled deep in the woods. Follow the driveway down the hill and across the creek to another nice flat cleared area. 1611 Square feet, this is a great 3 bedroom home with 1.25 bathrooms, and an additional bathroom currently under construction. Kitchen is bright with an abundance of space for meal prep and a nice sized pantry. Sunken living room with tons of large bay window light spilling in. Spacious Primary Bedroom, 3 piece ensuite, w/i closet and your own private deck. The unfinished downstairs is waiting for your ideas. This house has a private well. Both have properly maintained septic systems This property is not a drive by. Pictures cannot quite capture the feeling you get from being present. In winter house B may require 4x4 for access unless plowed well. DO NOT APPROACH PROPERTY WITHOUT APPOINTMENT OR REALTOR WITH YOU. (id:6770)
Contact Us to get more detailed information about this property or setup a viewing.
Main level
- Storage11'9'' x 7'2''
- Bedroom11'10'' x 11'5''
- Dining room21'4'' x 10'4''
- Living room18'11'' x 11'5''
- Kitchen9'9'' x 9'1''
Second level
- Bedroom15'11'' x 13'6''
- 3pc Ensuite bath8'1'' x 6'7''
- Primary Bedroom17'2'' x 15'11''


