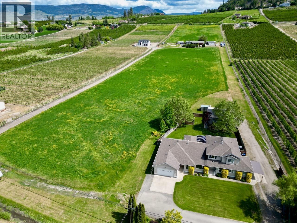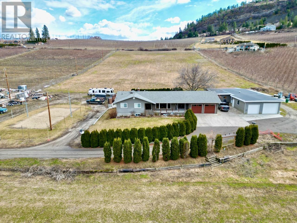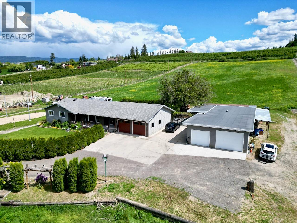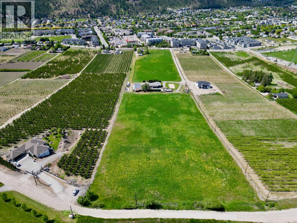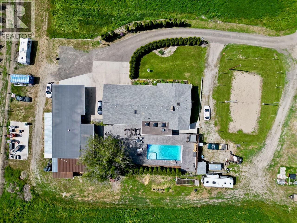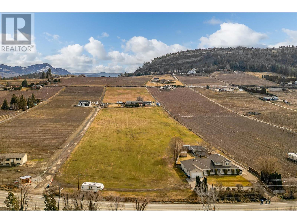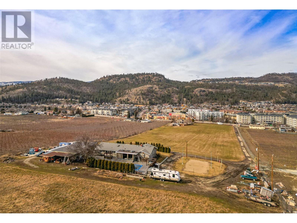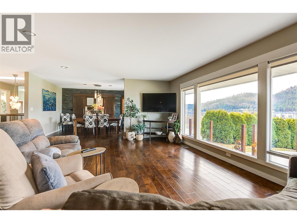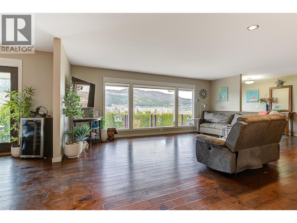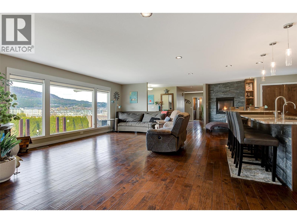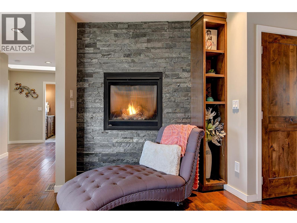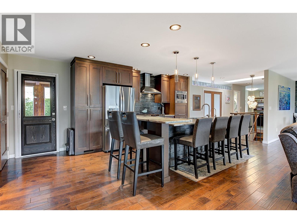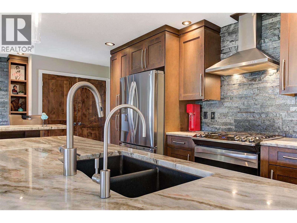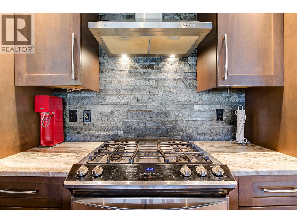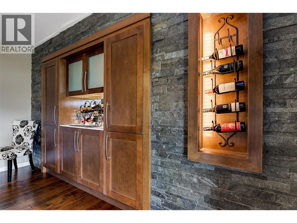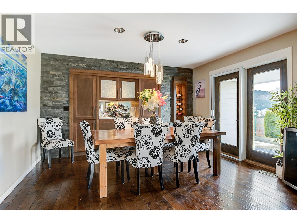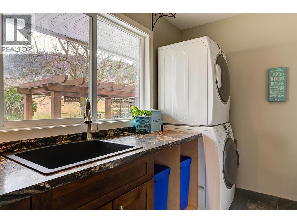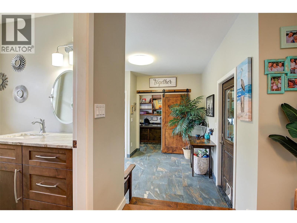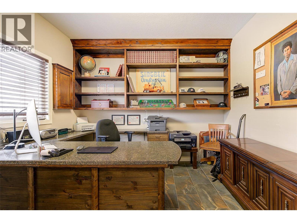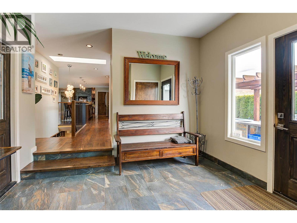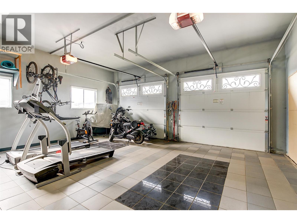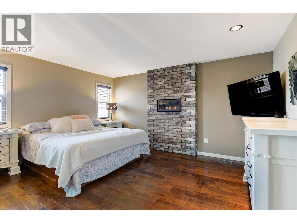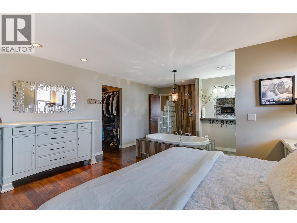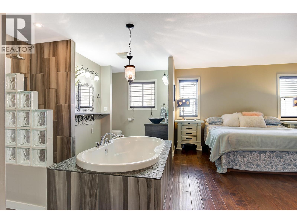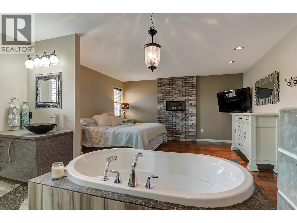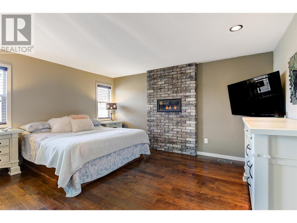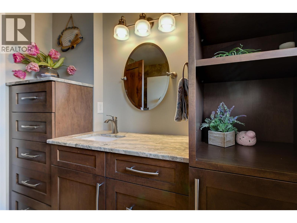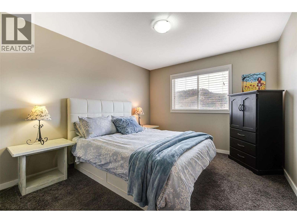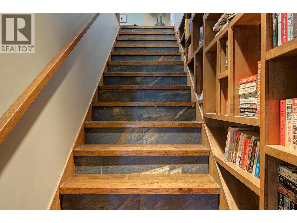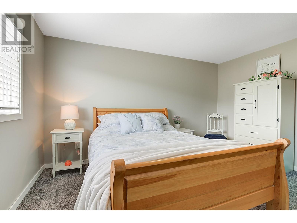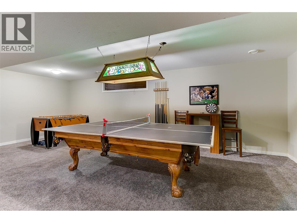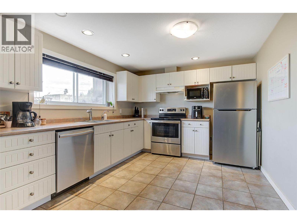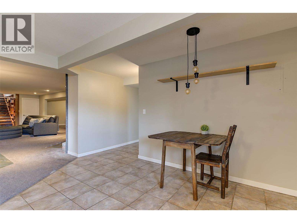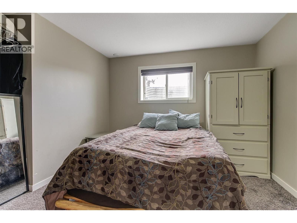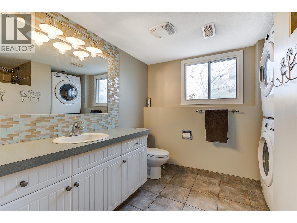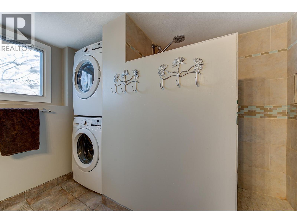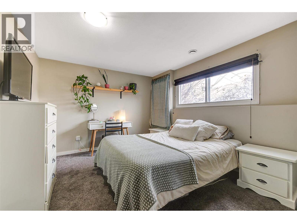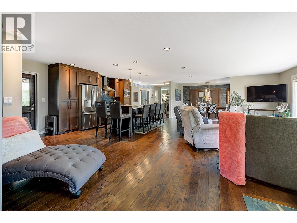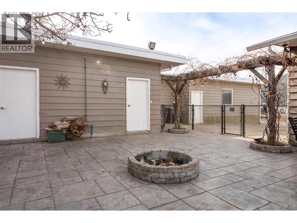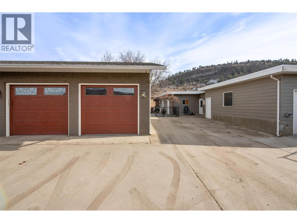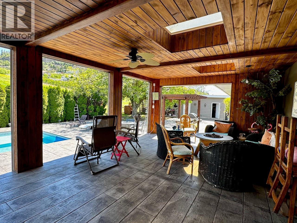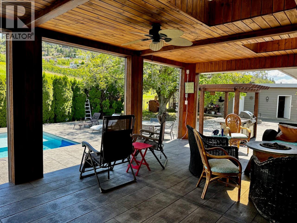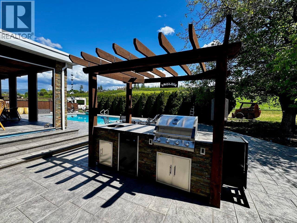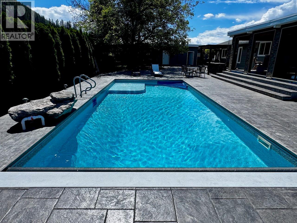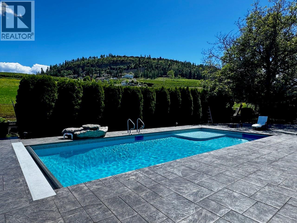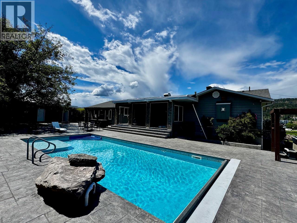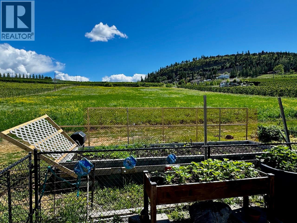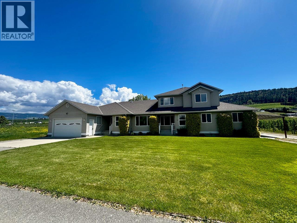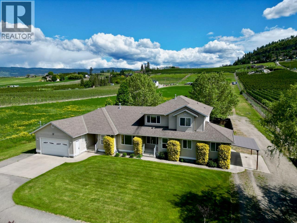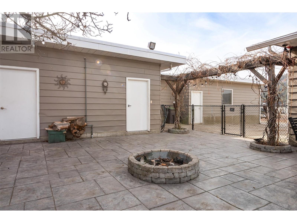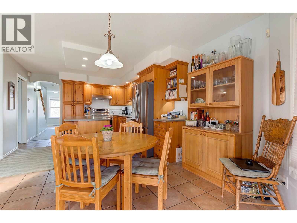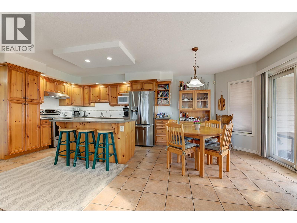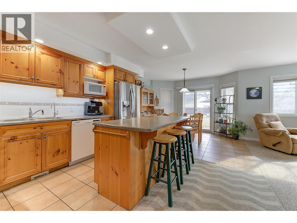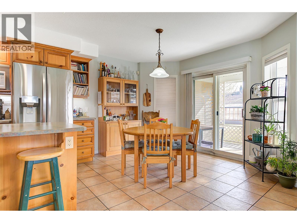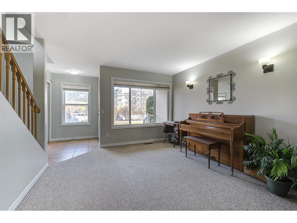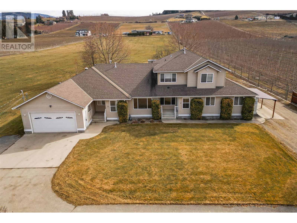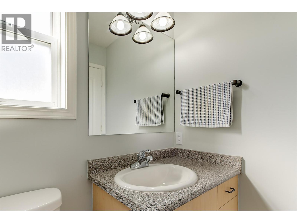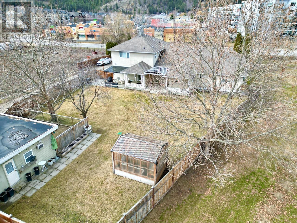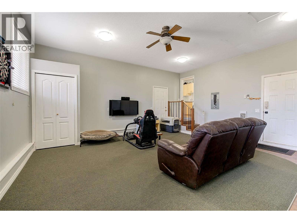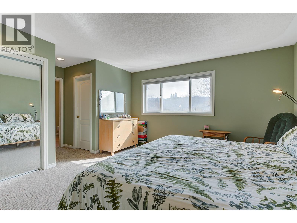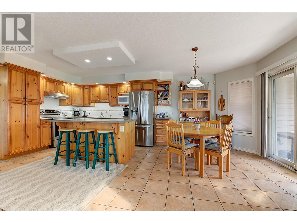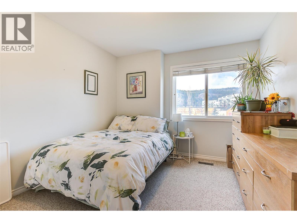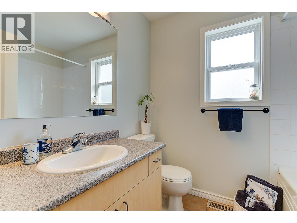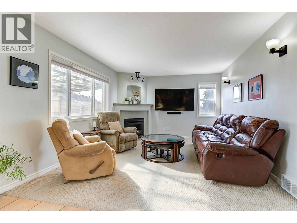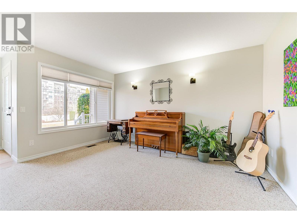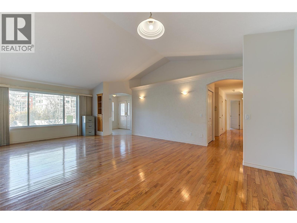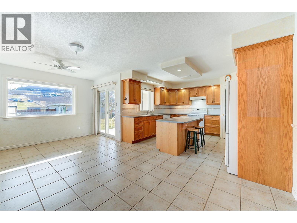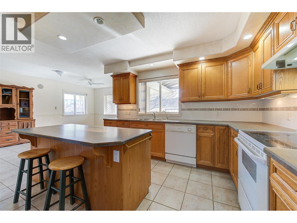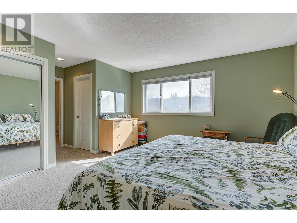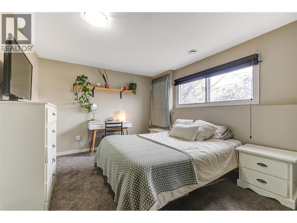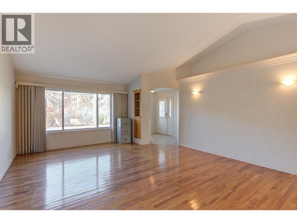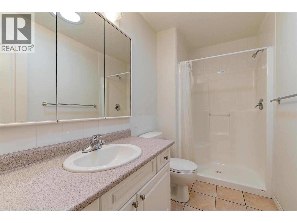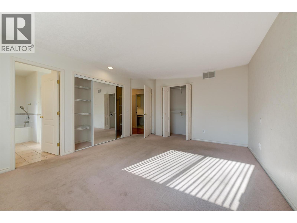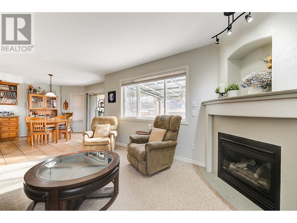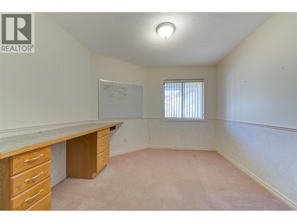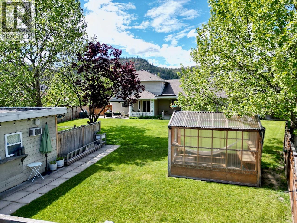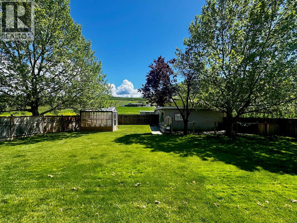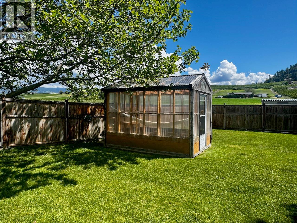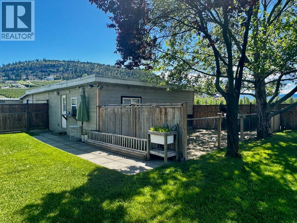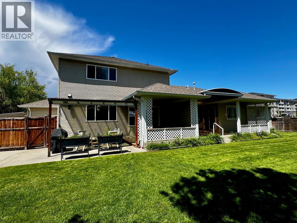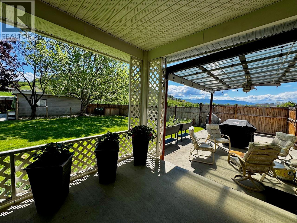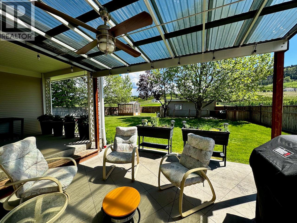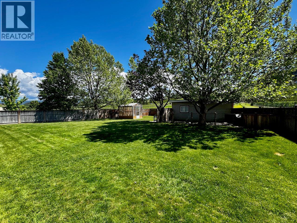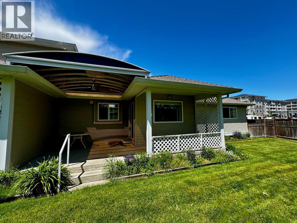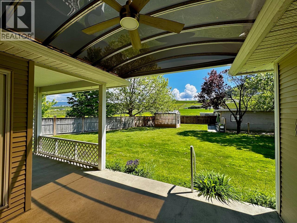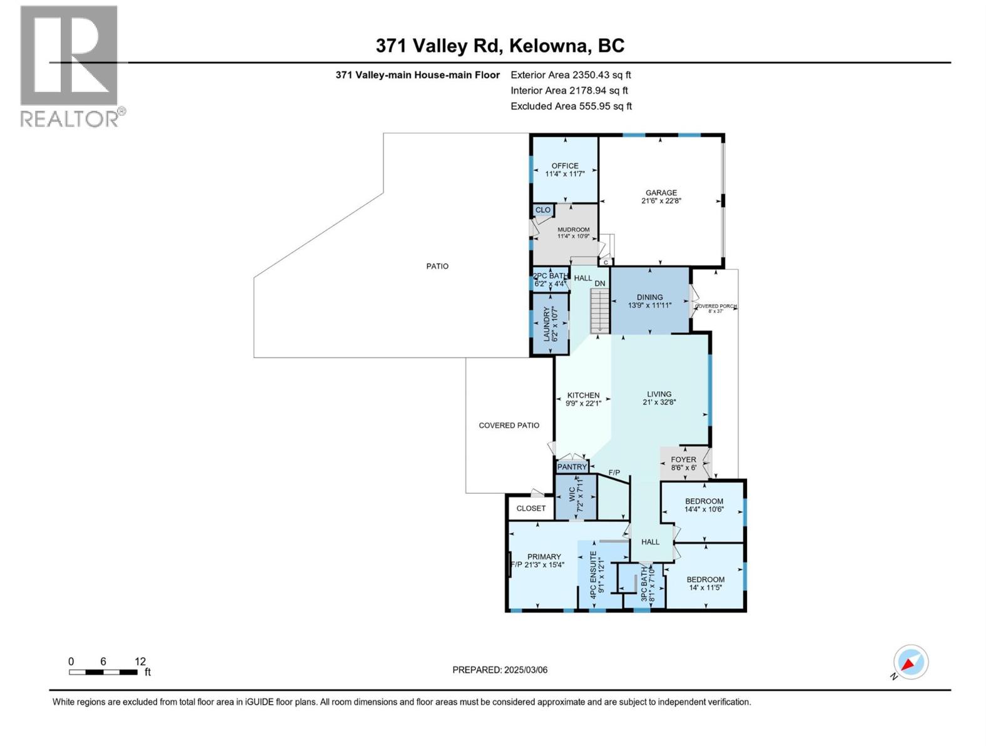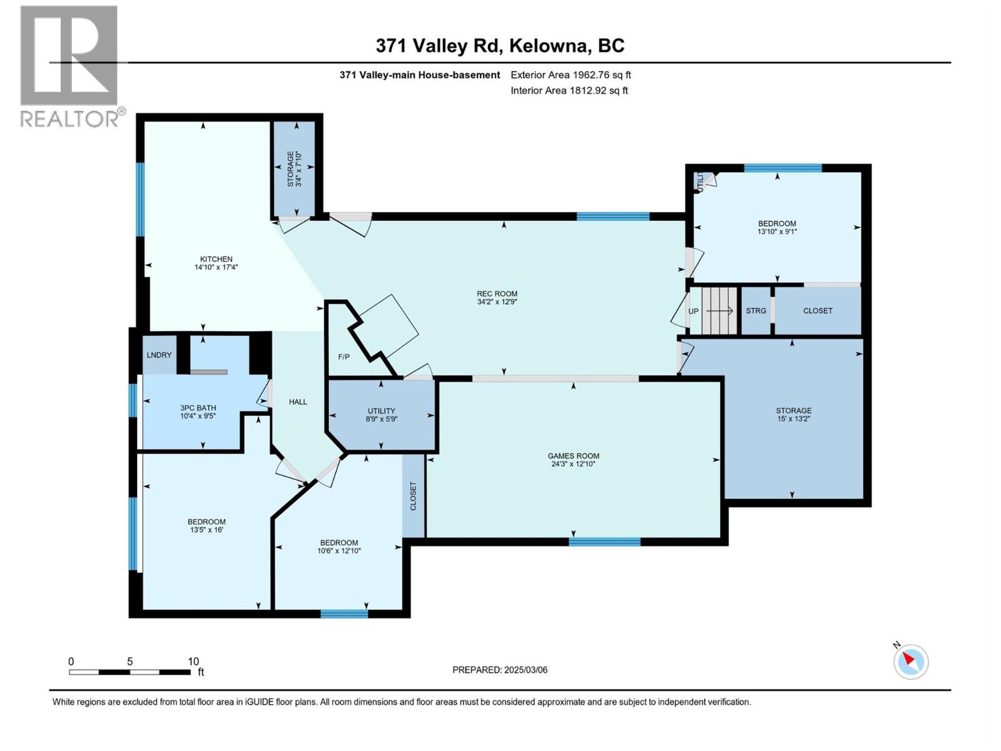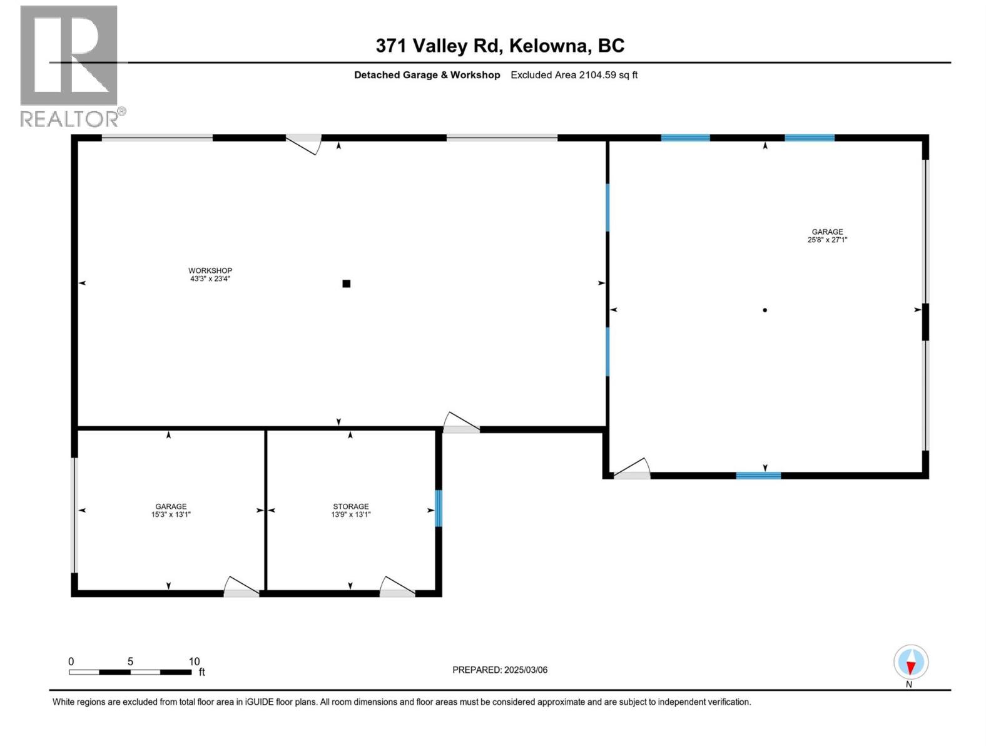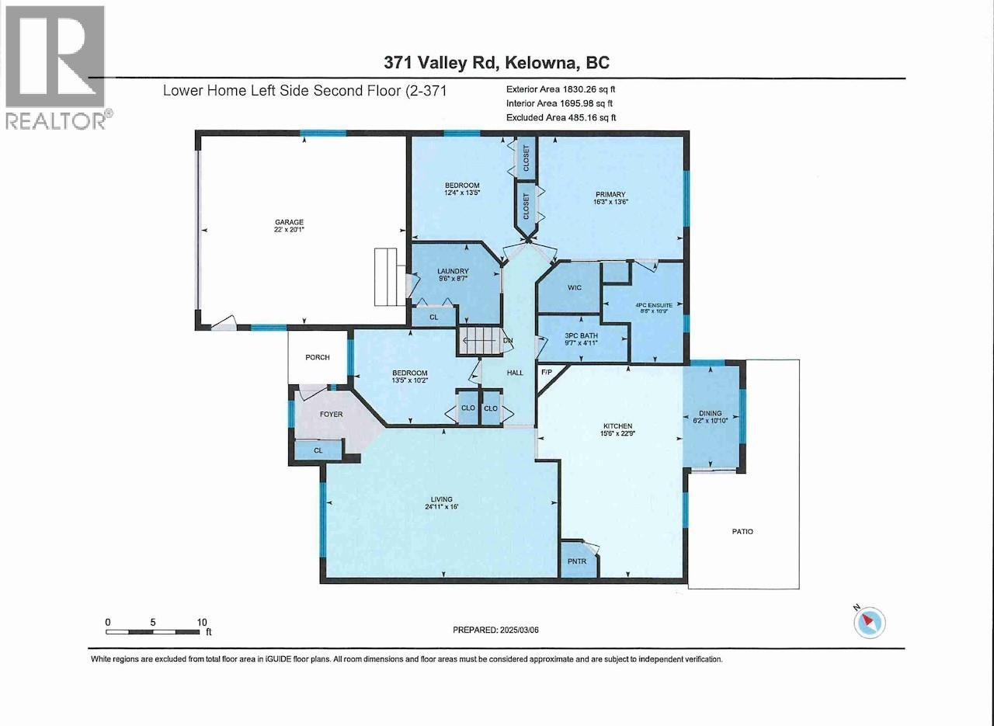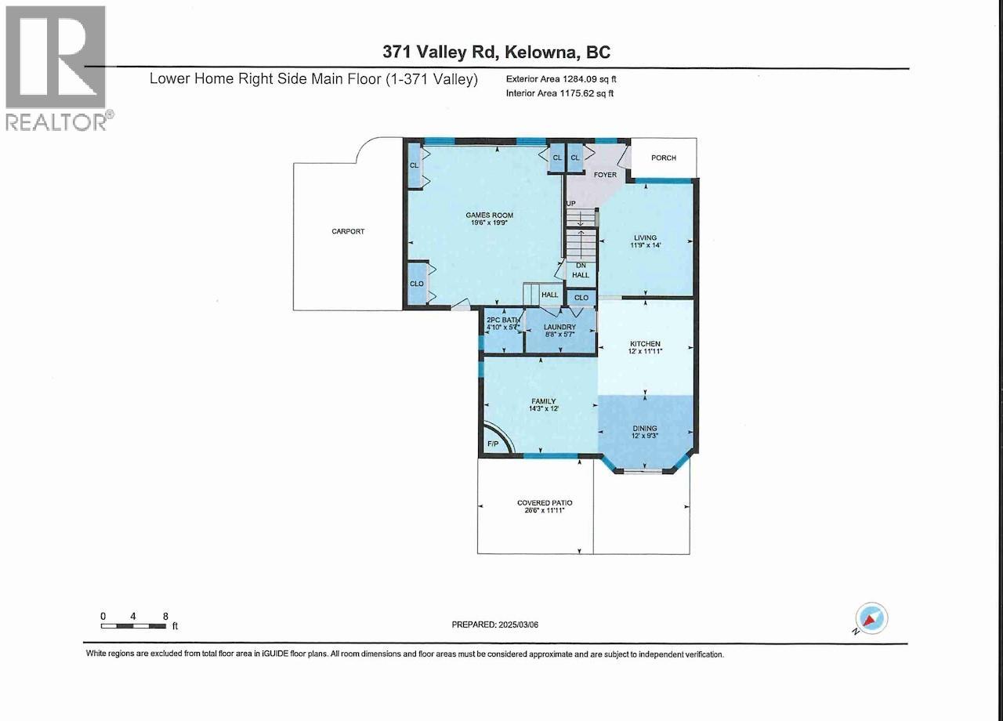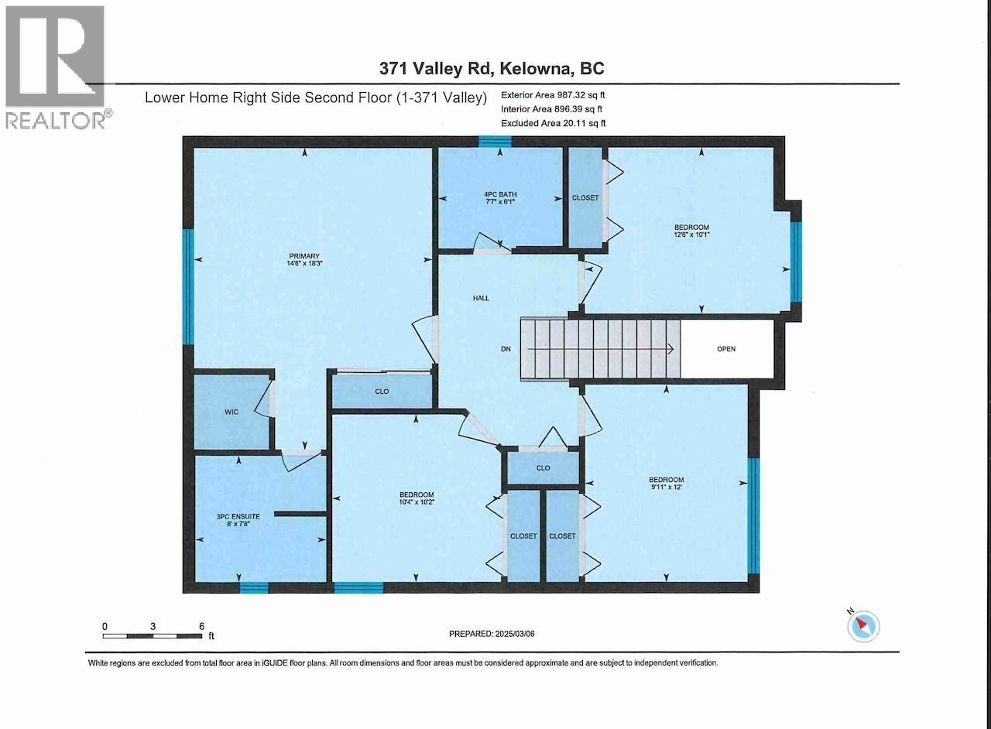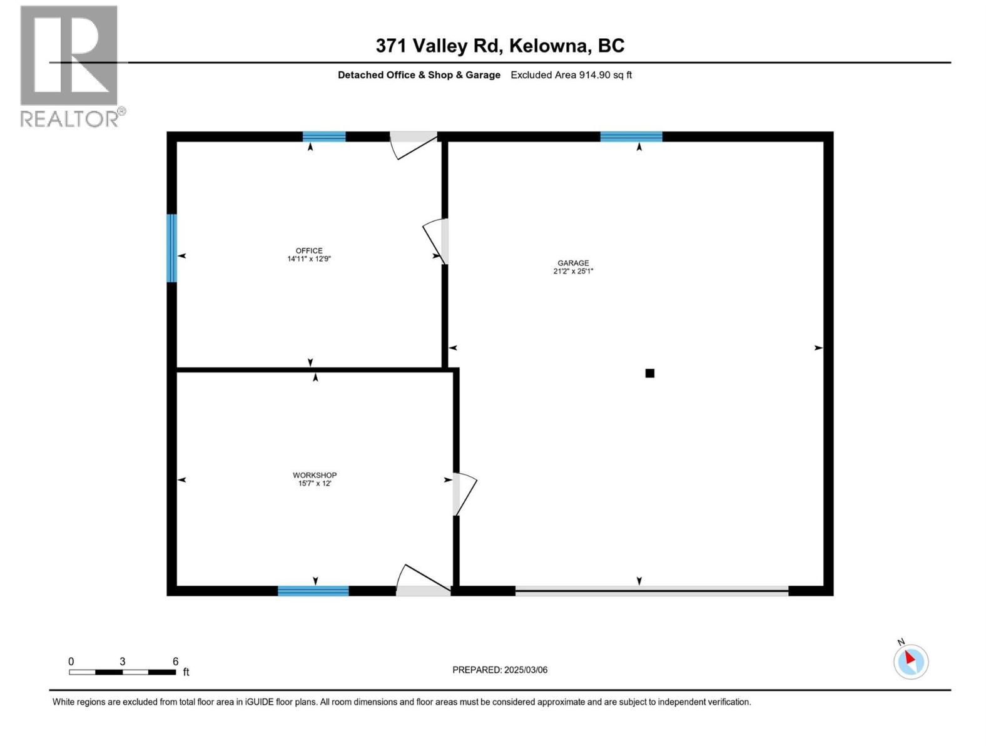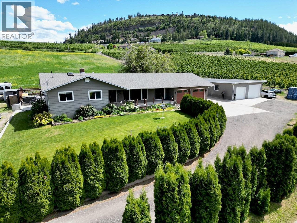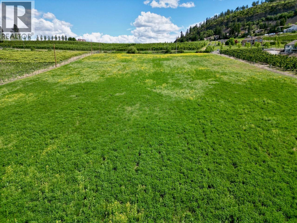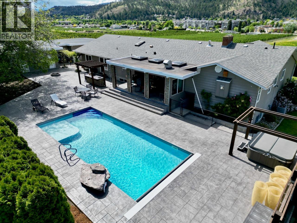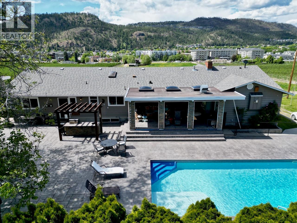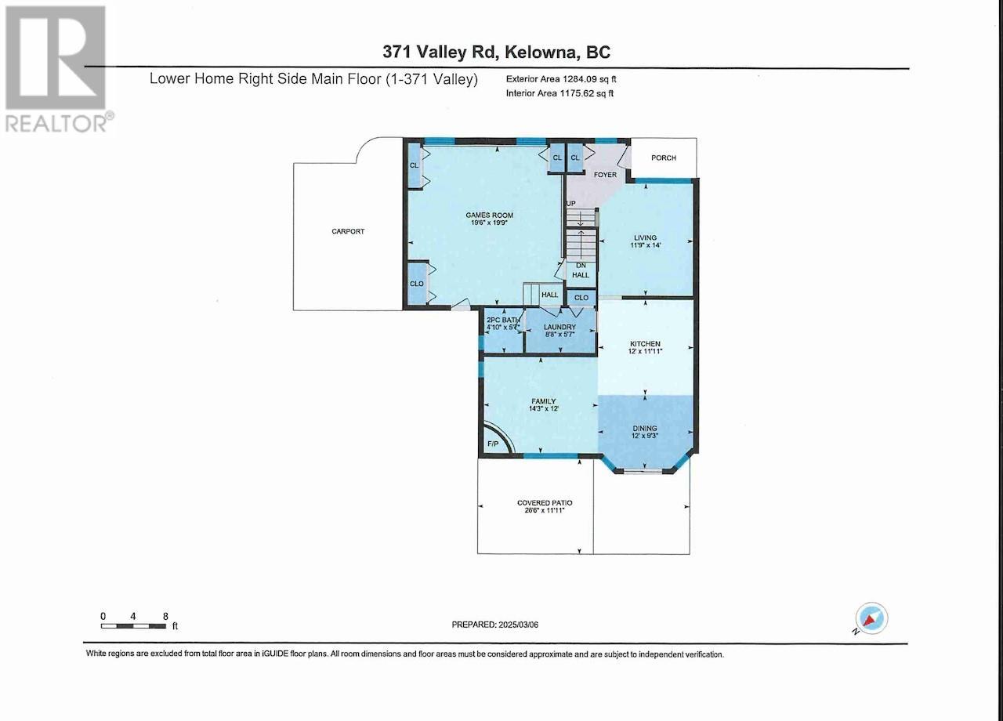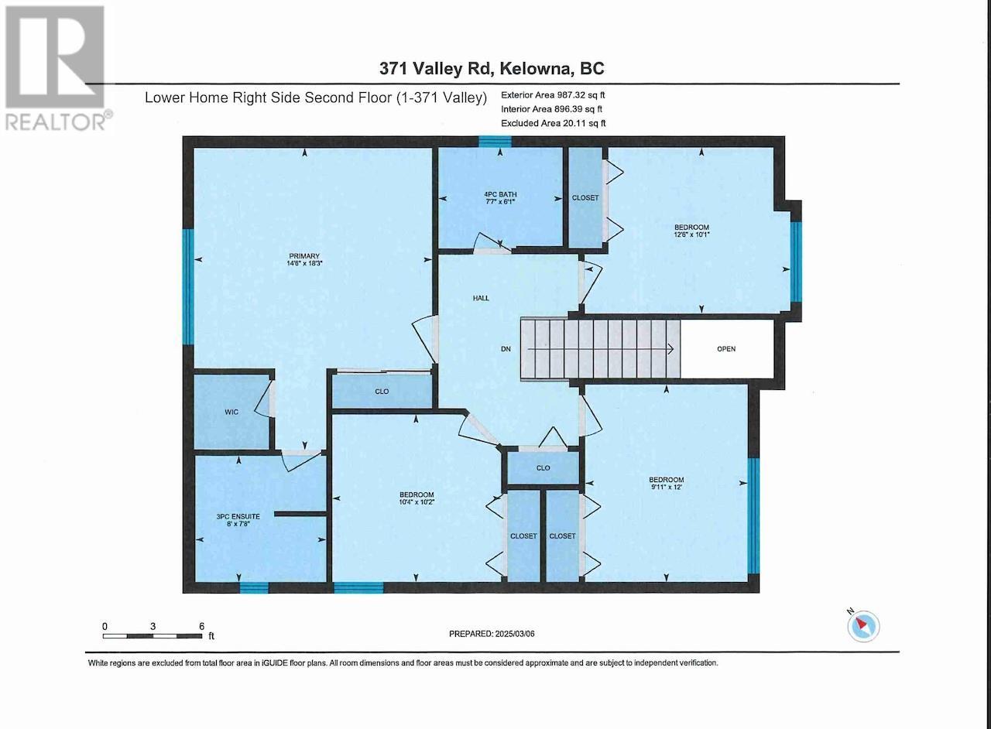- Price $3,950,000
- Land Size 13.7 Acres
- Age 1999
- Stories 4
- Size 8414 sqft
- Bedrooms 9
- Bathrooms 6
- Attached Garage 6 Spaces
- Exterior Aluminum, Brick, Vinyl siding
- Cooling Central Air Conditioning
- Appliances Range, Refrigerator, Dryer, Range - Electric, Range - Gas, Microwave, Hood Fan, Washer, Washer & Dryer
- Water Irrigation District
- Sewer Municipal sewage system, Septic tank
- Flooring Carpeted, Hardwood, Laminate, Tile
- Listing Office Royal LePage Kelowna
- View Mountain view, Valley view, View (panoramic)
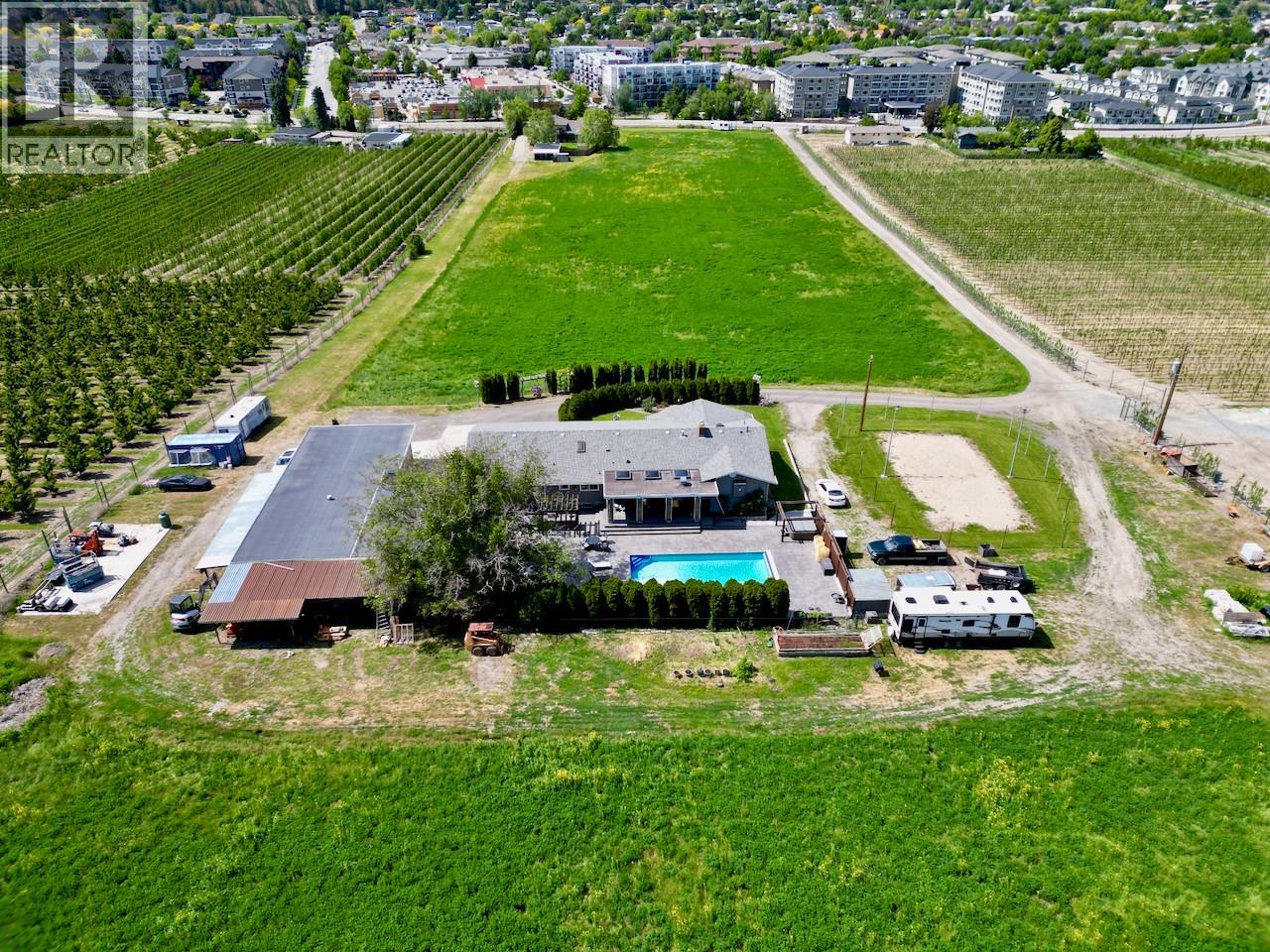
8414 sqft Single Family House
371 Valley Road Unit# 1-3, Kelowna
MULTI-GENERATIONAL 13.7 ACRE COUNTRY FARM ESTATE in the heart of Glenmore Valley - walk to schools, shopping, play fields, bike to UBCO! Approx 11.5 Acres of irrigated Alfalfa in 2 fields, potential for cherries, apples, vineyard or your farm ideas! Multi family living potential with 2 homes, 2 inlaw suites, + 2100 SF garage/workshop, 3 double garages and more to house all the toys! MAIN HOME (3-371) features a Beautifully Renovated 4312 SF 3+3 Bedroom Rancher, with basement suite with separate entrance. Spacious open plan, Alder hardwood floors, Gourmet Upscale Maple shaker kitchen with huge island, granite counters, Executive office, Luxurious Open Primary bedroom suite out of sparkling hills. Huge luxurious semi closed patio & 16x36 pool with track cover for entertaining. Amazing detached shop/garage. 2ND HOME (1-2 -371) offers a 2271 SF 2 story style 4 Bed, 3 Bathrooms family home with Oak kitchen, formal living room and gas fireplace in family room. Huge primary bedroom with 3 piece ensuite, finished games room in built out garage and more, tons of storage. Attached 1830SF self contained rancher style 3 bed, 2 bath ""farm help"" inlaw suite is amazing - Oak hardwood, huge primary bed, 4 piece ensuite. Fenced backyard, tons of parking, double garage plus detached garage. ALR and agricultural use for low taxes. GST on farm portion. So much potential for multi-generations to live, and do intensive farming. It is the Best mix of Country Rural living with Central Convenience! (id:6770)
Contact Us to get more detailed information about this property or setup a viewing.
Additional Accommodation
- Other8'7'' x 9'6''
- Bedroom10'2'' x 13'5''
- Bedroom13'5'' x 12'4''
- Full bathroom10'9'' x 8'8''
- Primary Bedroom13'6'' x 16'3''
- Dining room10'10'' x 6'2''
- Living room16' x 24'11''
- Kitchen22'9'' x 15'6''
Basement
- Storage7'10'' x 3'4''
- 3pc Bathroom9'5'' x 10'4''
- Bedroom9'1'' x 13'10''
- Bedroom16' x 13'5''
- Bedroom12'10'' x 10'6''
- Utility room5'9'' x 8'9''
- Recreation room12'10'' x 24'3''
- Family room12'9'' x 34'2''
- Kitchen17'4'' x 14'10''
Main level
- Office11'4'' x 11'7''
- Mud room11'4'' x 10'9''
- Laundry room6'2'' x 10'7''
- Foyer8'6'' x 6'
- 2pc Bathroom6'2'' x 4'4''
- 3pc Bathroom8'1'' x 7'10''
- Bedroom14'4'' x 10'6''
- Bedroom14' x 11'5''
- 4pc Ensuite bath9'1'' x 12'1''
- Primary Bedroom21'3'' x 15'4''
- Living room21' x 32'8''
- Dining room13'9'' x 11'11''
- Kitchen9'2'' x 22'1''
Secondary Dwelling Unit
- Other14'3'' x 12'
- Other19'6'' x 19'9''
- Partial bathroom4'10'' x 5'7''
- Living room11'9'' x 14'
- Dining room12' x 9'3''
- Kitchen12' x 11'11''


