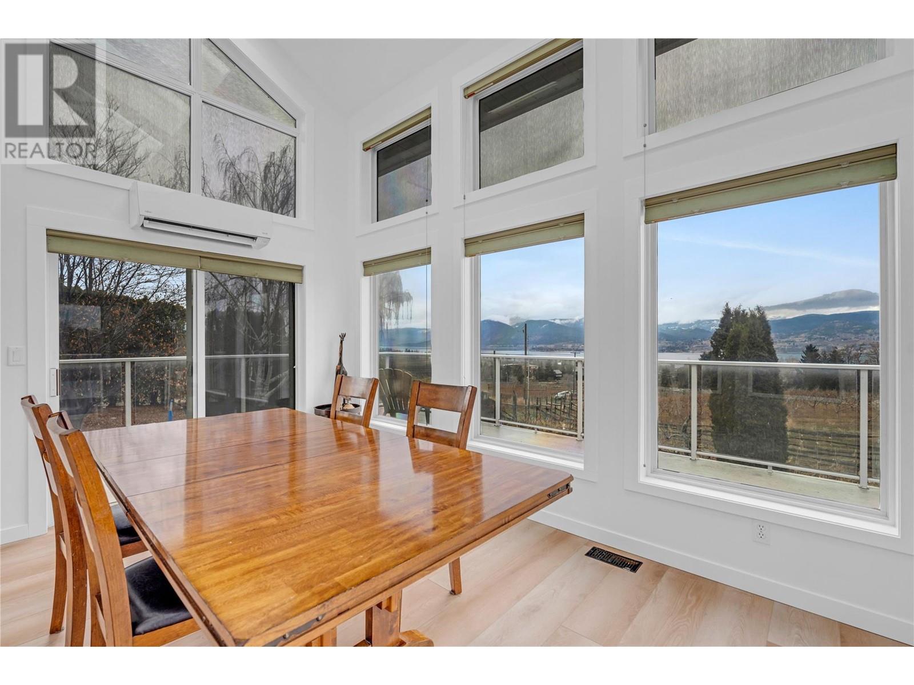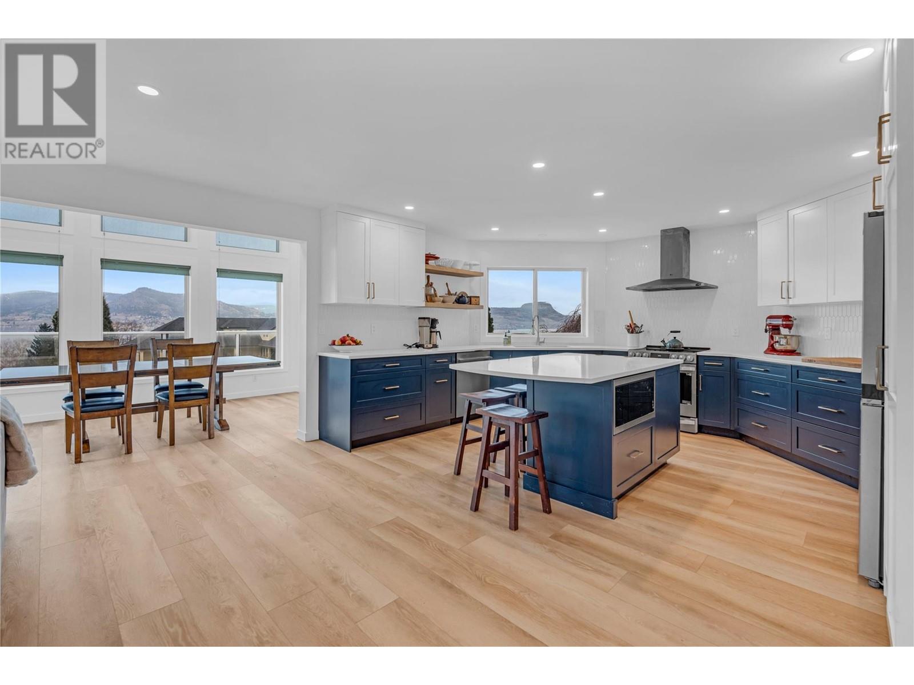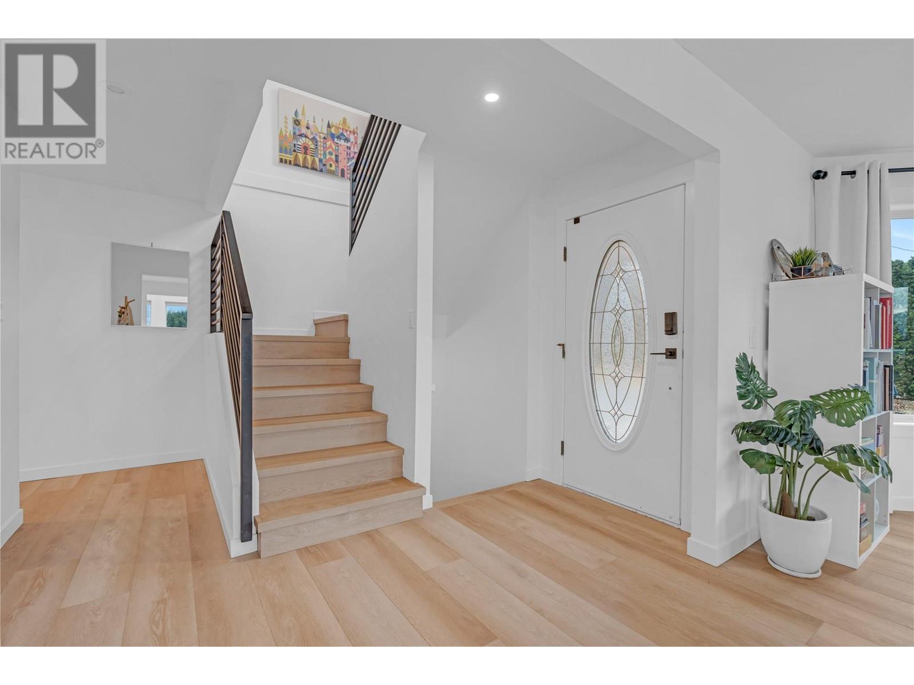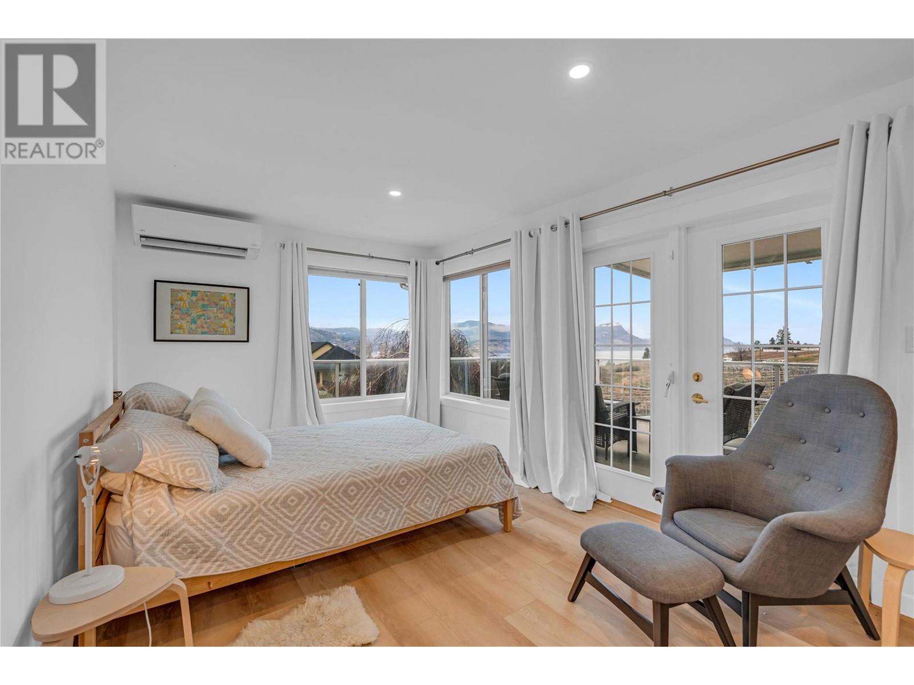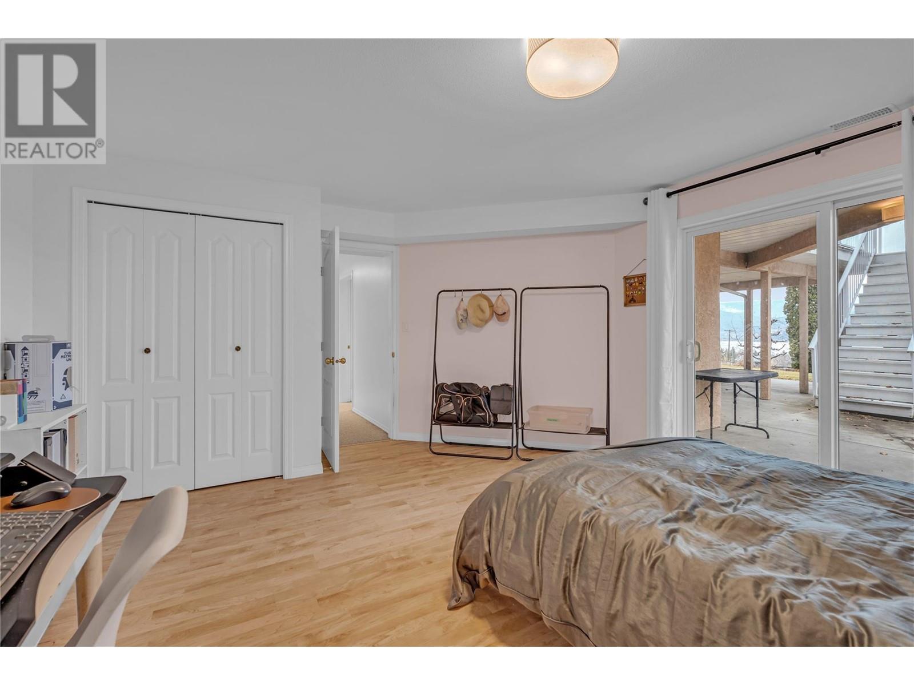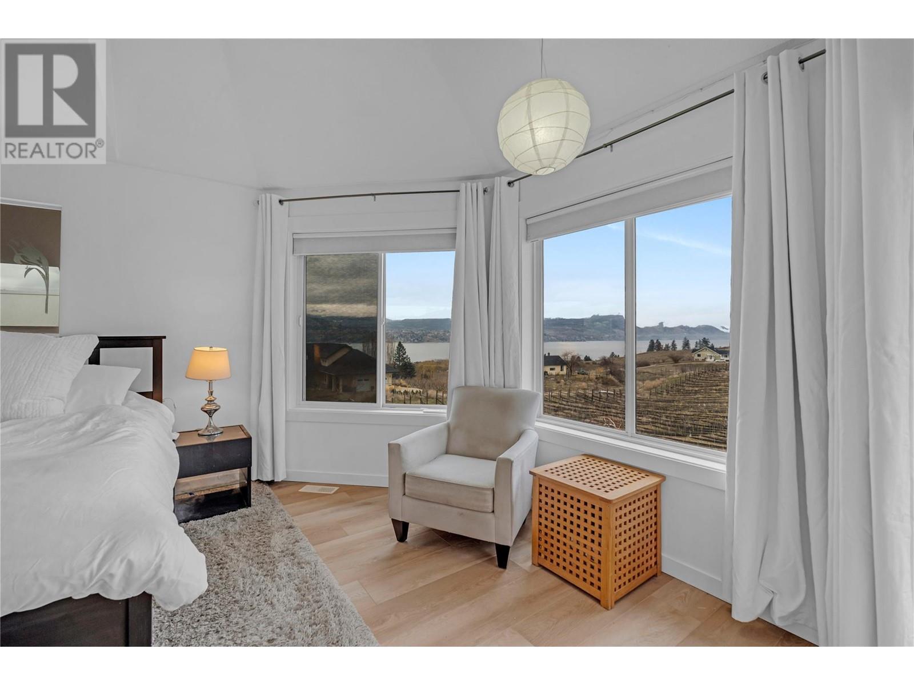- Price $1,790,000
- Land Size 5.0 Acres
- Age 1993
- Stories 3
- Size 3083 sqft
- Bedrooms 5
- Bathrooms 4
- Attached Garage 2 Spaces
- Exterior Stucco
- Cooling Heat Pump
- Appliances Range, Refrigerator, Dishwasher, Dryer, Washer
- Water Municipal water
- Sewer Septic tank
- Flooring Vinyl
- Listing Office RE/MAX Orchard Country
- View Lake view, Mountain view
- Fencing Fence
- Landscape Features Landscaped, Underground sprinkler
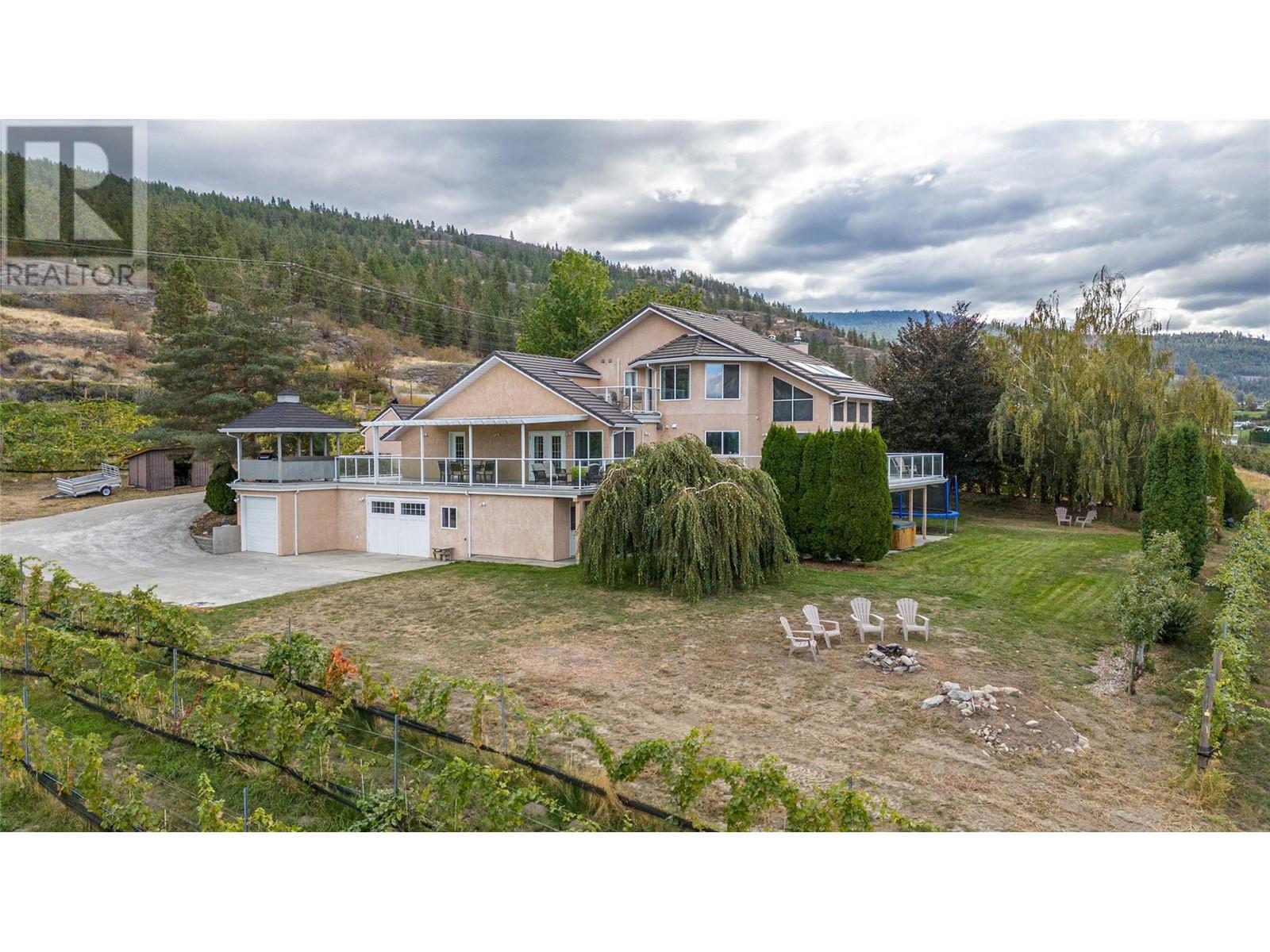
3083 sqft Single Family House
963 Clarke Road, Naramata
Make your dreams a reality at 963 Clarke Road, located on the coveted Naramata Bench. This south-facing 3000+ sq ft home offers privacy and stunning Okanagan Lake views. Everything has been wonderfully updated and the open floor plan features a cozy Dimplex Optimyst fireplace in the living room, a dining area with vaulted ceilings, skylights, and ample windows. The main level includes a fully renovated open kitchen, a laundry area off the double garage, and an office/den ideal for home-based work. Upstairs, the master suite includes an en-suite, private view deck, and a second bedroom with a full bathroom. The lower level is perfect for entertaining or guests, with a recreation room featuring a wood stove, two bedrooms, a sunroom, and a separate entrance. Enjoy multiple view decks for outdoor living. Just 3 minutes from Manitou Beach, this property has a history of repeat Air B&B clientele. The lower level also features a third tandem garage and a large multi-purpose workshop area with a mudroom and two-piece bath. The fully deer-fenced 4.98 property features a 3.25-acre vineyard planted with Pinot Noir and Chardonnay and the vineyard has a farming and crop share agreement in place with a nearby Naramata Winery. The land is Class 1 for grape suitability and zoning allows for uses like a winery or cidery. Also Included a farm storage shed, ample parking for boats and RVs, and room for a pool. (id:6770)
Contact Us to get more detailed information about this property or setup a viewing.
Lower level
- Bedroom12'7'' x 15'11''
- Bedroom15'6'' x 13'10''
- Family room13'11'' x 9'6''
- Recreation room19'11'' x 16'
Main level
- Living room17'4'' x 15'11''
- Utility room6'6'' x 3'1''
- 4pc BathroomMeasurements not available
- Bedroom11'10'' x 21'1''
- Dining room14' x 9'6''
- Kitchen13'1'' x 15'10''
Second level
- 4pc Ensuite bathMeasurements not available
- Bedroom11'11'' x 16'
- Primary Bedroom17'3'' x 16'2''




