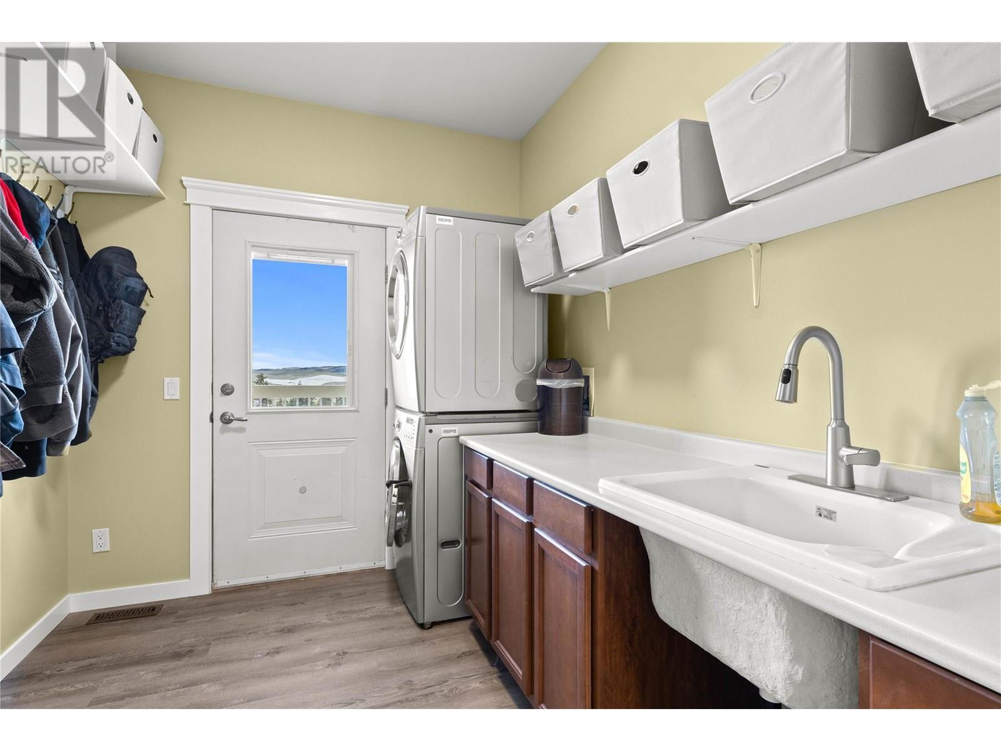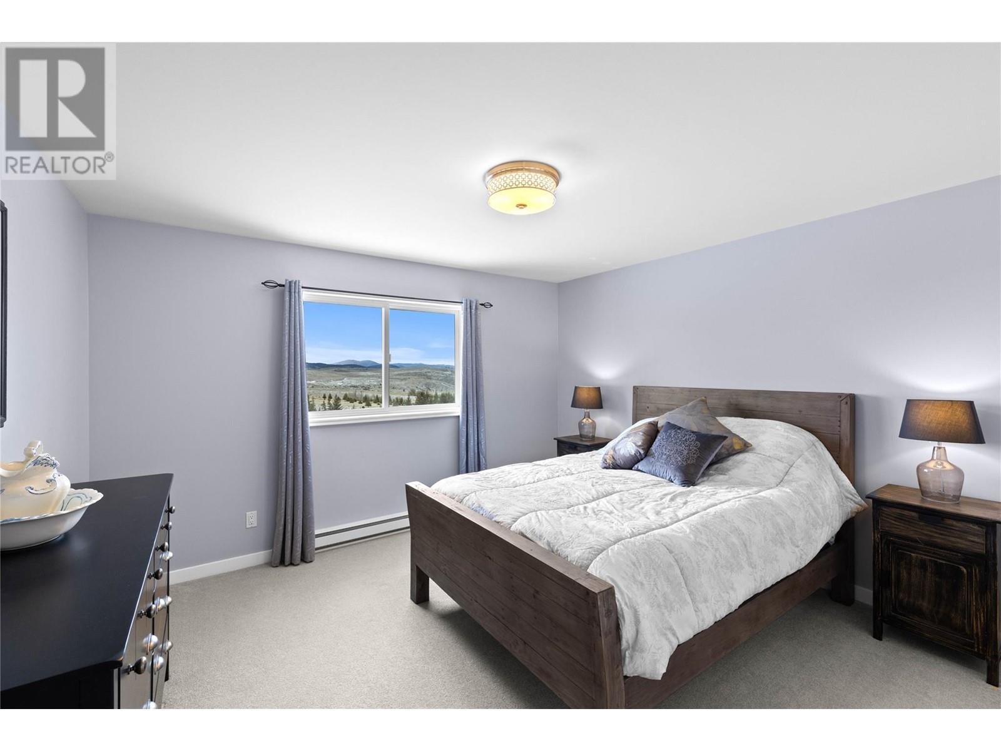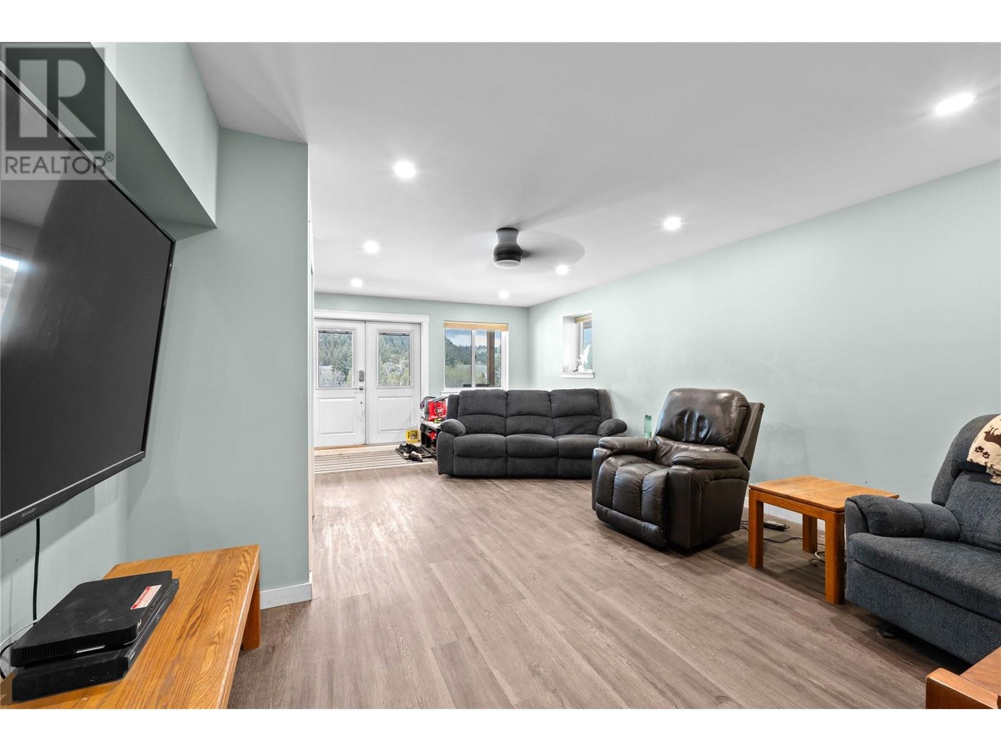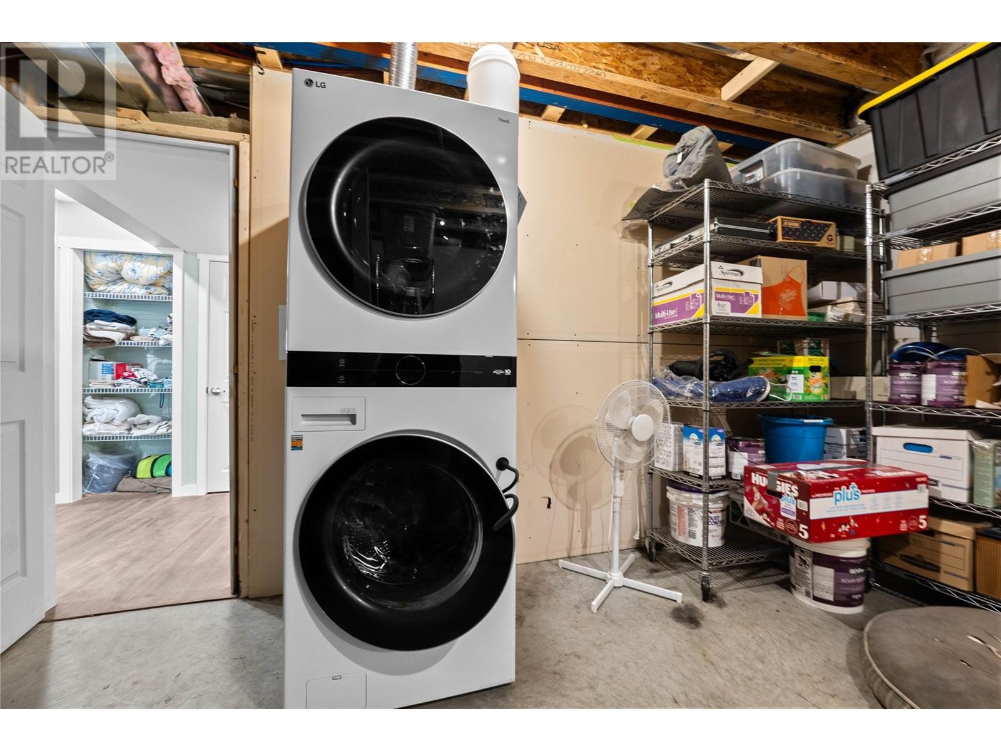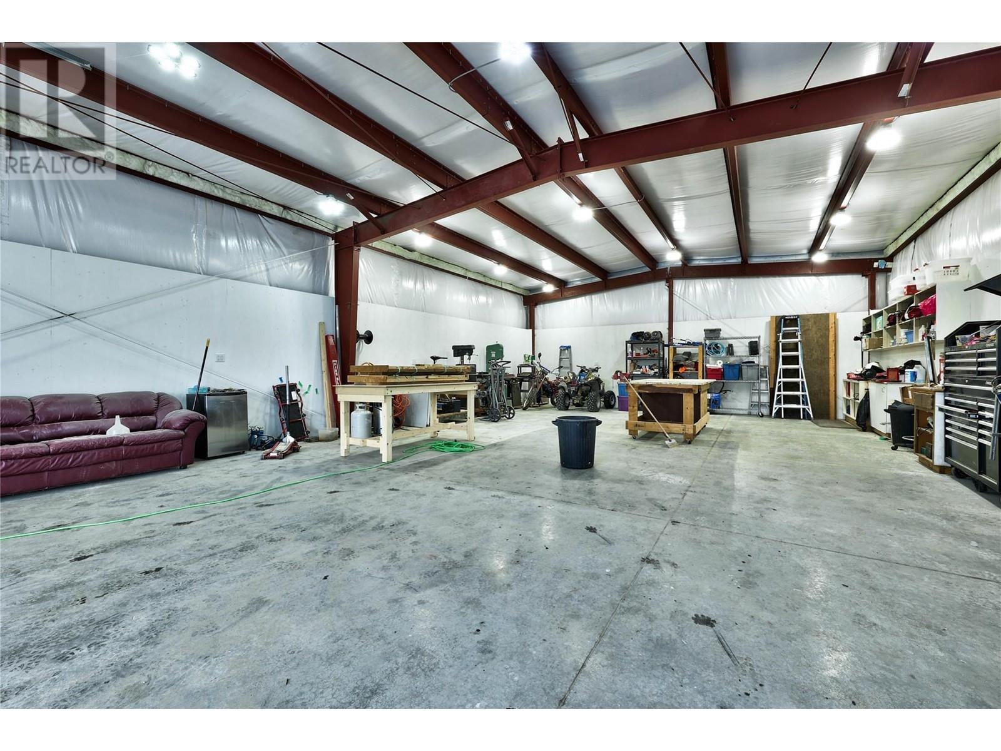- Price $1,896,000
- Land Size 80.0 Acres
- Age 2008
- Stories 3
- Size 4214 sqft
- Bedrooms 5
- Bathrooms 4
- Attached Garage 3 Spaces
- Exterior Other
- Appliances Range, Refrigerator, Dishwasher, Microwave, Washer & Dryer, Oven - Built-In
- Water Well
- Flooring Mixed Flooring
- Listing Office Brendan Shaw Real Estate Ltd.

4214 sqft Single Family House
4860 JACKSON Road, Kamloops
Stunning Rural Retreat - Exempt from Foreign Buyer Ban. Just 20 Mins from Kamloops, British Columbia! 80 acres of serene landscape, this stunning property blends rural charm with modern comfort. The beautifully renovated kitchen a focal point of the home, has been updated w/quartz countertops, cabinets, SS appliances (double fridge/freezer, wall oven & stove) New vinyl flooring (2024) flows throughout the main level, complemented by fresh paint, LED lighting, and updated bathrooms. The 1,200 sqft wrap-around deck has been upgraded with new plywood, railings, stairs, waterproof Flexstone coating, perfect for enjoying the breathtaking views. Upstairs, you'll find three large bedrooms and spacious two-section bonus room, ideal for a playroom, office, guestroom, or additional living space. The master suite includes a walk-in closet and a spa-like ensuite with a glass-enclosed shower. Downstairs includes a basement suite (2022) w/ extra soundproofing, a full kitchen with quartz counters, a custom tile shower, heated bathroom floors, and vinyl flooring. The garage is drywalled, painted, and features oversized doors. The 1,500 sq. ft. insulated steel-frame shop includes a 12-ft-wide door for ample workspace/storage. The 6' x 11' chicken coop (2019) is equipped w/ power, storage, and dual 10' x 10' enclosures. This fully fenced property includes a 60' solid round pen, a three-stall lean-to with a tack area, Artesian well with 25 gpm capacity great quality all year round. (id:6770)
Contact Us to get more detailed information about this property or setup a viewing.
Basement
- Den9'8'' x 10'0''
- Family room22'8'' x 14'6''
- Storage16'11'' x 13'10''
- Kitchen12'7'' x 13'0''
- Full bathroomMeasurements not available
Main level
- Laundry room7'10'' x 9'7''
- Kitchen16'8'' x 15'7''
- Dining room9'5'' x 5'8''
- Living room23'10'' x 14'6''
- Office12'7'' x 12'8''
- Foyer12'0'' x 14'8''
- Partial bathroomMeasurements not available
Second level
- Other21'8'' x 17'3''
- Bedroom12'6'' x 14'6''
- Primary Bedroom15'4'' x 16'11''
- Bedroom12'6'' x 14'6''
- Full ensuite bathroomMeasurements not available
- Full bathroomMeasurements not available















